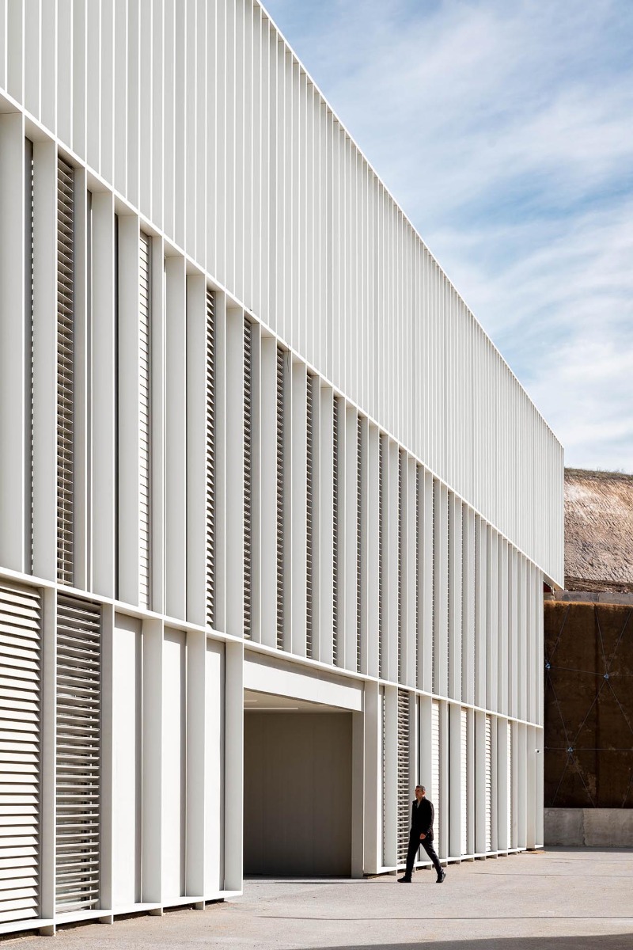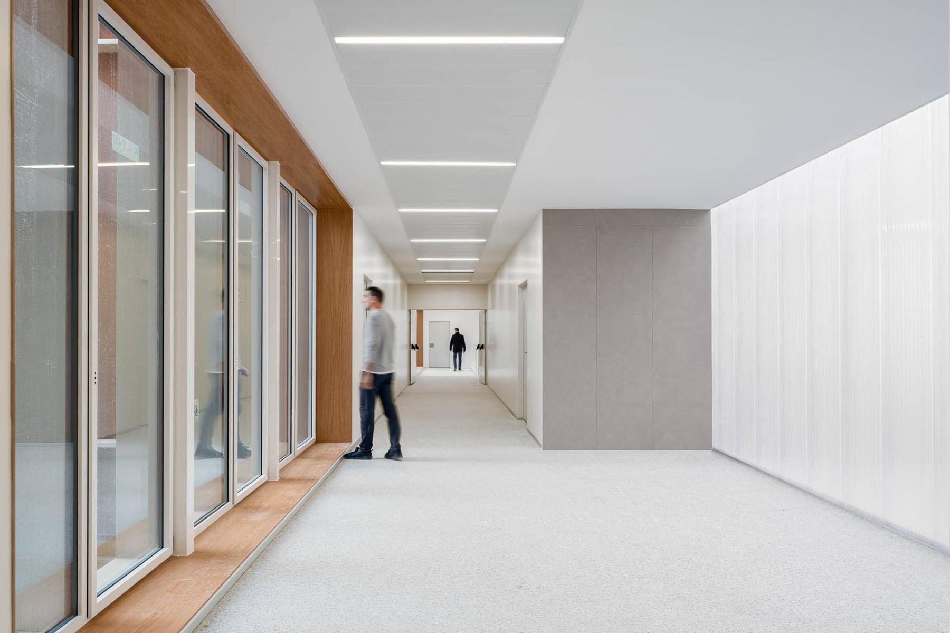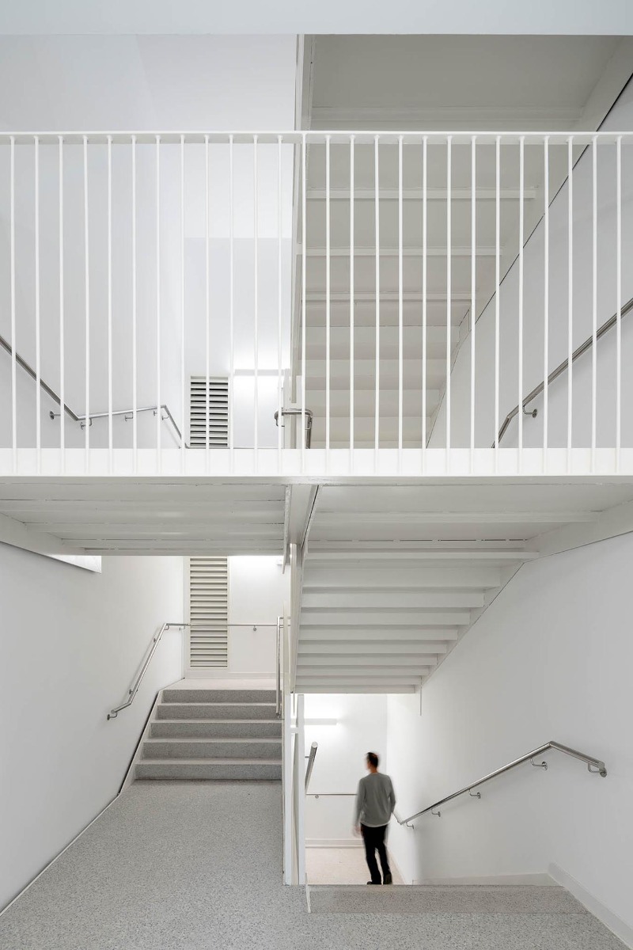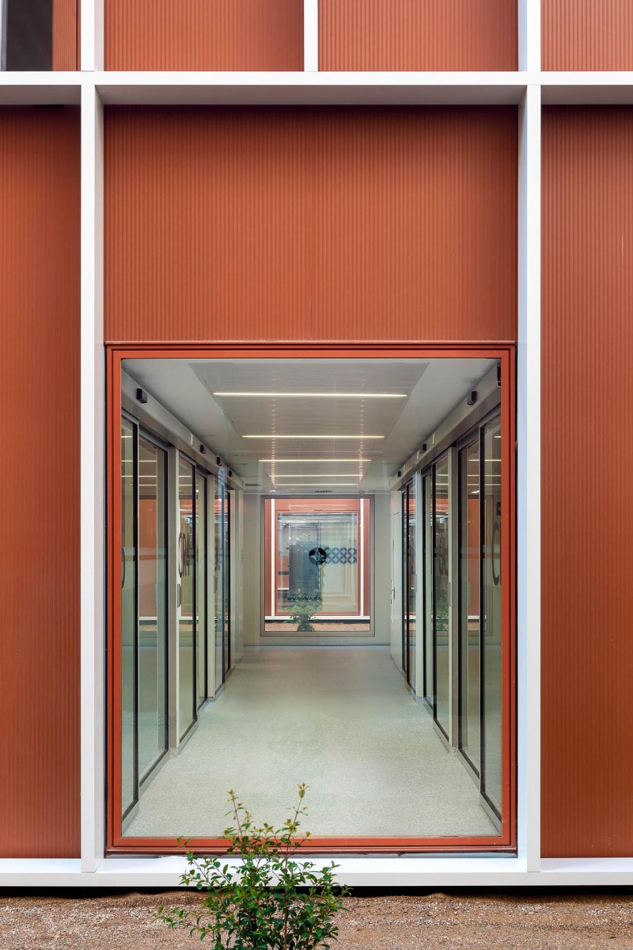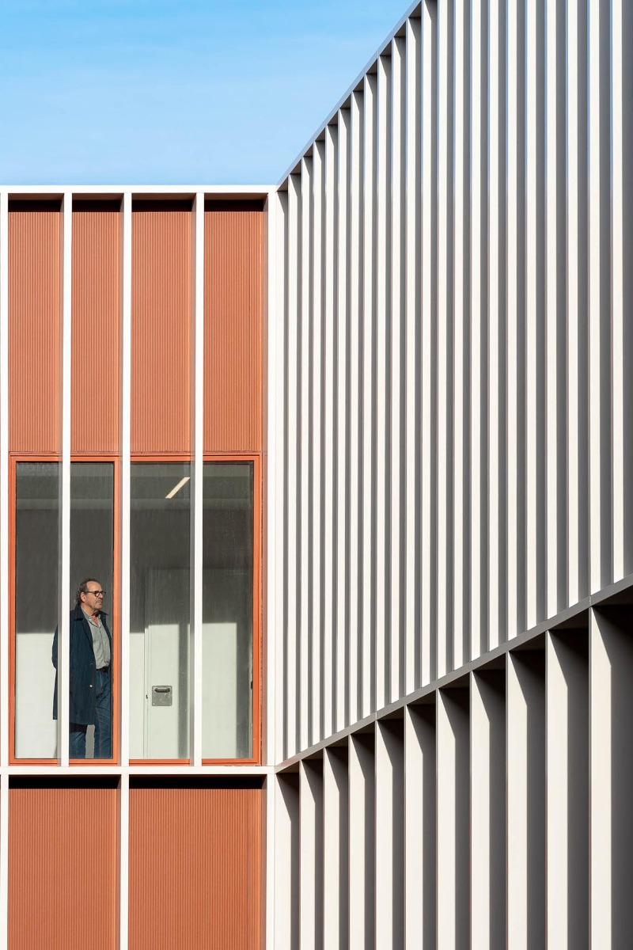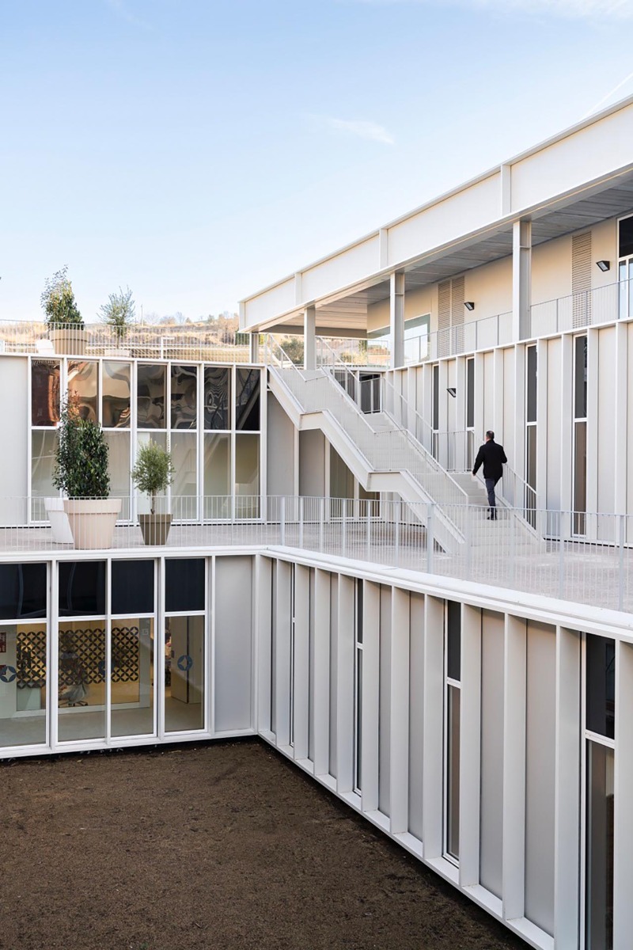Hospital built in record time
University Hospital near Barcelona Expanded by Sulkin Marchissio Arquitectos

The new hospital wing in Granollers, a city near Barcelona, © Simón García | arqfoto
The university hospital in Granollers, a city around 30 km northeast of Barcelona, is venerable indeed; the first recorded mention comes from 1328. Over the centuries, more and more building parts have been created, allowing the hospital to cover extensive grounds. Some of these structures, such as facilities for research, libraries and teaching, date from Catalonia’s Modernisme era and are still architecturally significant.


The expanded area in the hospital offers 90 emergency spaces, an intensive-care unit and a pandemic station. © Simón García | arqfoto
Hospital expansion
The latest expansion is the brainchild of Sulkin Marchissio Arquitectos, whose studio is in Barcelona. They have added 13 700 m² of room, for instance ninety emergency spaces, an intensive-care unit, a pandemic station with 20 critical-care beds, and other areas. The architects have considered future expansion as well: the comb-like structure of the building can easily be enlarged. In fact, a tract for a surgical department with its own ward will come soon.
Green location
A particular characteristic of the new part of the hospital is its situation at the intersection of city and nature. The architects played with these elements right from the design stage. For example, they have visually set three teeth of the comb into the adjacent slope and let the planted roofs meld with the natural green space.


The many inner courtyards ensure that abundant daylight enters the hospital. © Simón García | arqfoto
Light-flooded interiors
The many inner courtyards, which have been pressed three storeys down, ensure sufficient daylight. A 2 500-m² basement beneath these courtyards accommodates storage, changing rooms and ancillary spaces. The yards let in abundant light, yet also provide shelter from direct solar irradiation and consequently prevent overheating inside the building.


Coloured panels give the hospital an attractive appearance. © Simón García | arqfoto


Deep, narrow facade profiles divide the building. © Simón García | arqfoto
Modular facade
A contributing factor in the short planning and construction time of just 14 months was the modular facade, whose deep, narrow profiles divide the building. Coloured panels give the new wing an attractive appearance. The same can be said for the interior, where light-coloured surfaces alternate with wood in a hospital where anyone could get well soon.
Architecture: Sulkin Marchissio arquitectos, Llongueras Clotet Arqu
Client: CATSALUT Servei Català De La Salut
Location: Carrer de Francesc Ribas, s/n, 08402 Granollers, Barcelona (ES)
Structural engineering: MaSala Consultors
Building services engineering: Proisotec
Contractor: UTE Bosch Pascual - Sorigué - Sogesa




