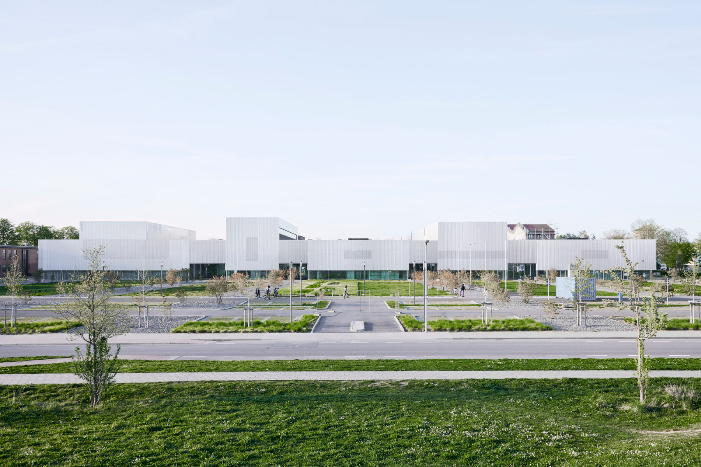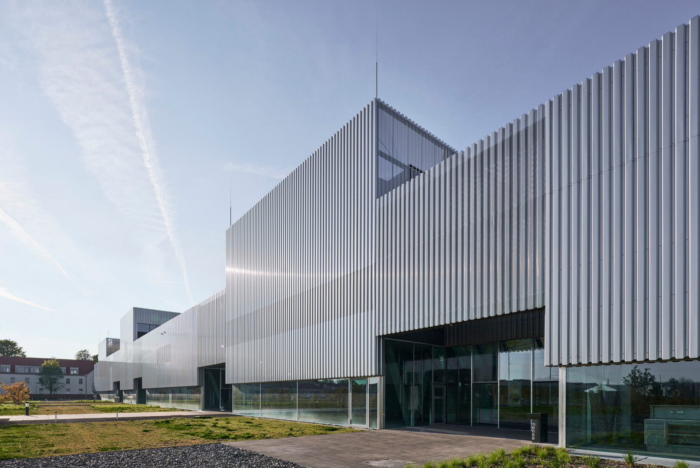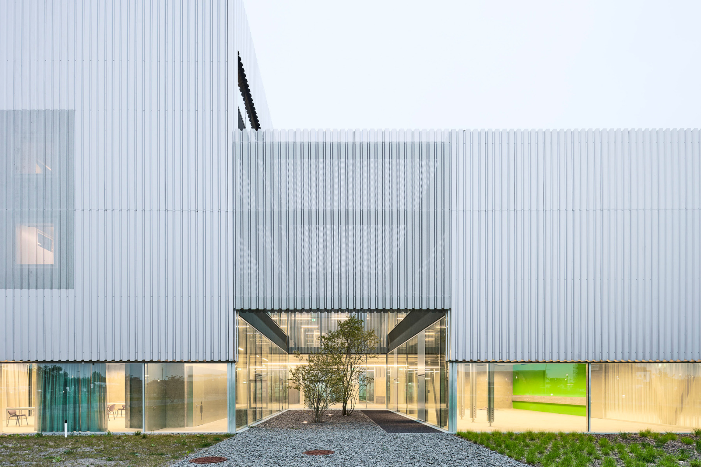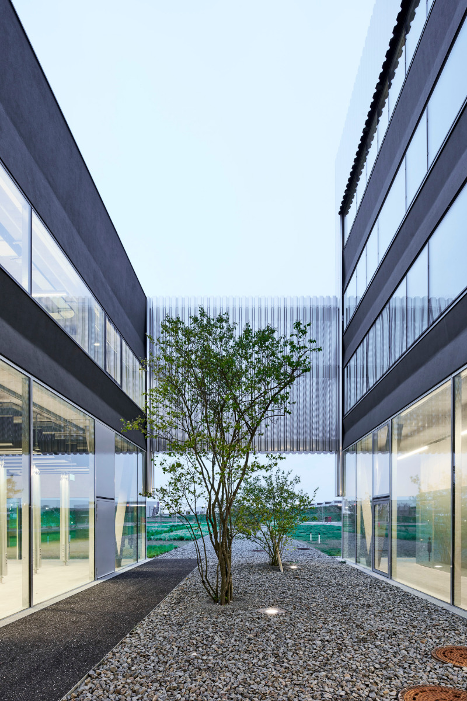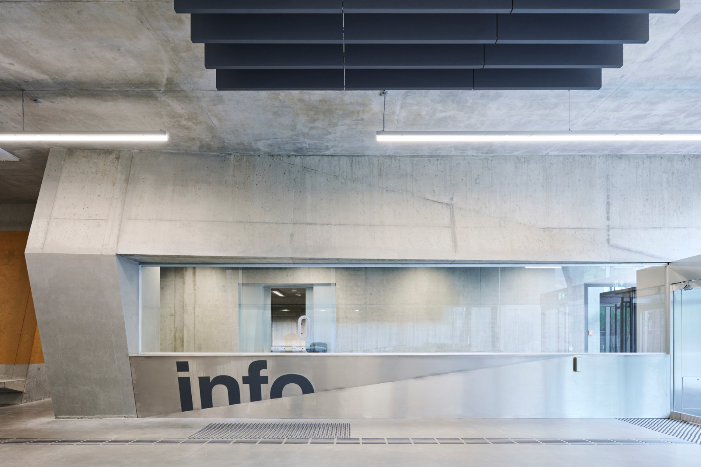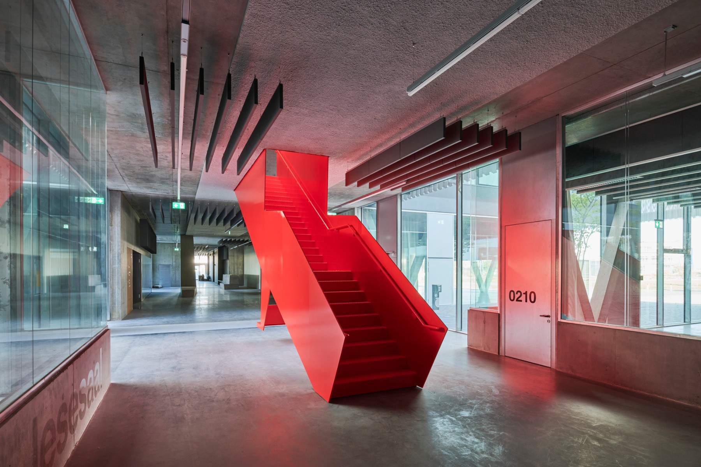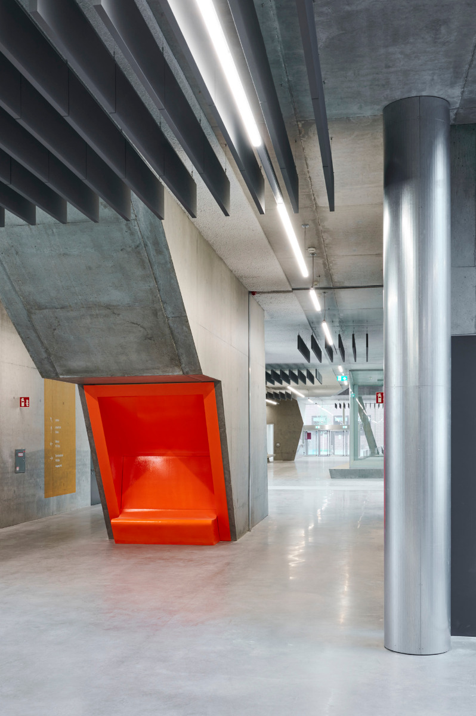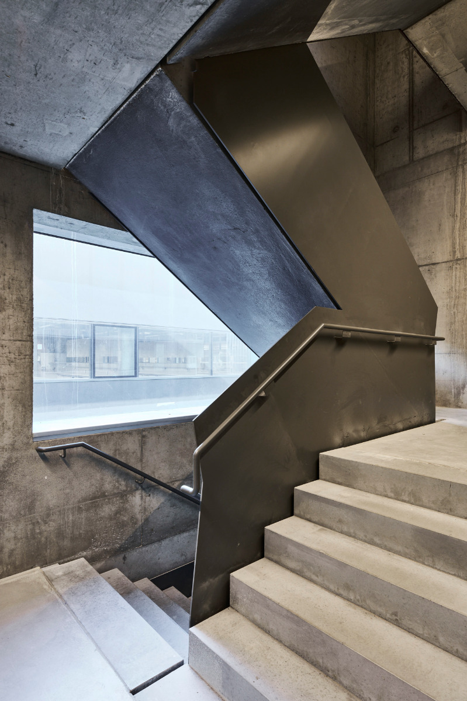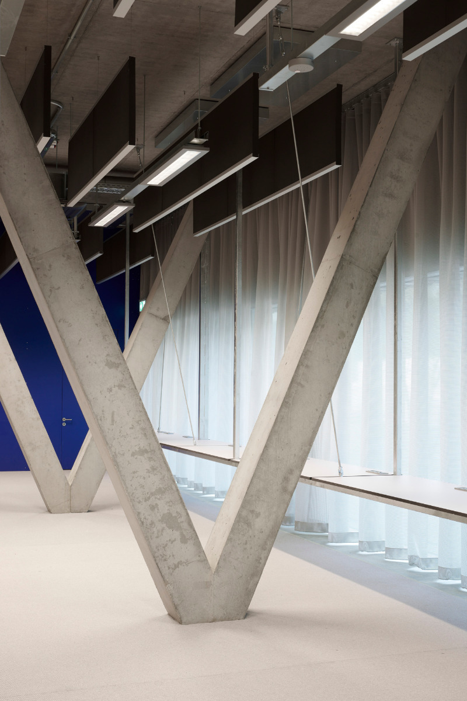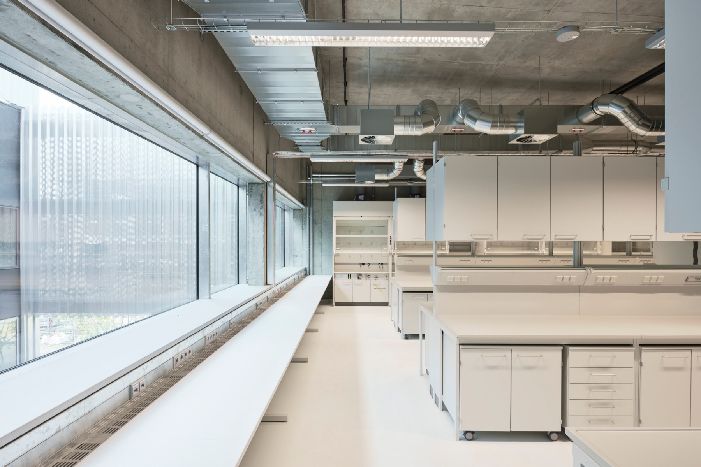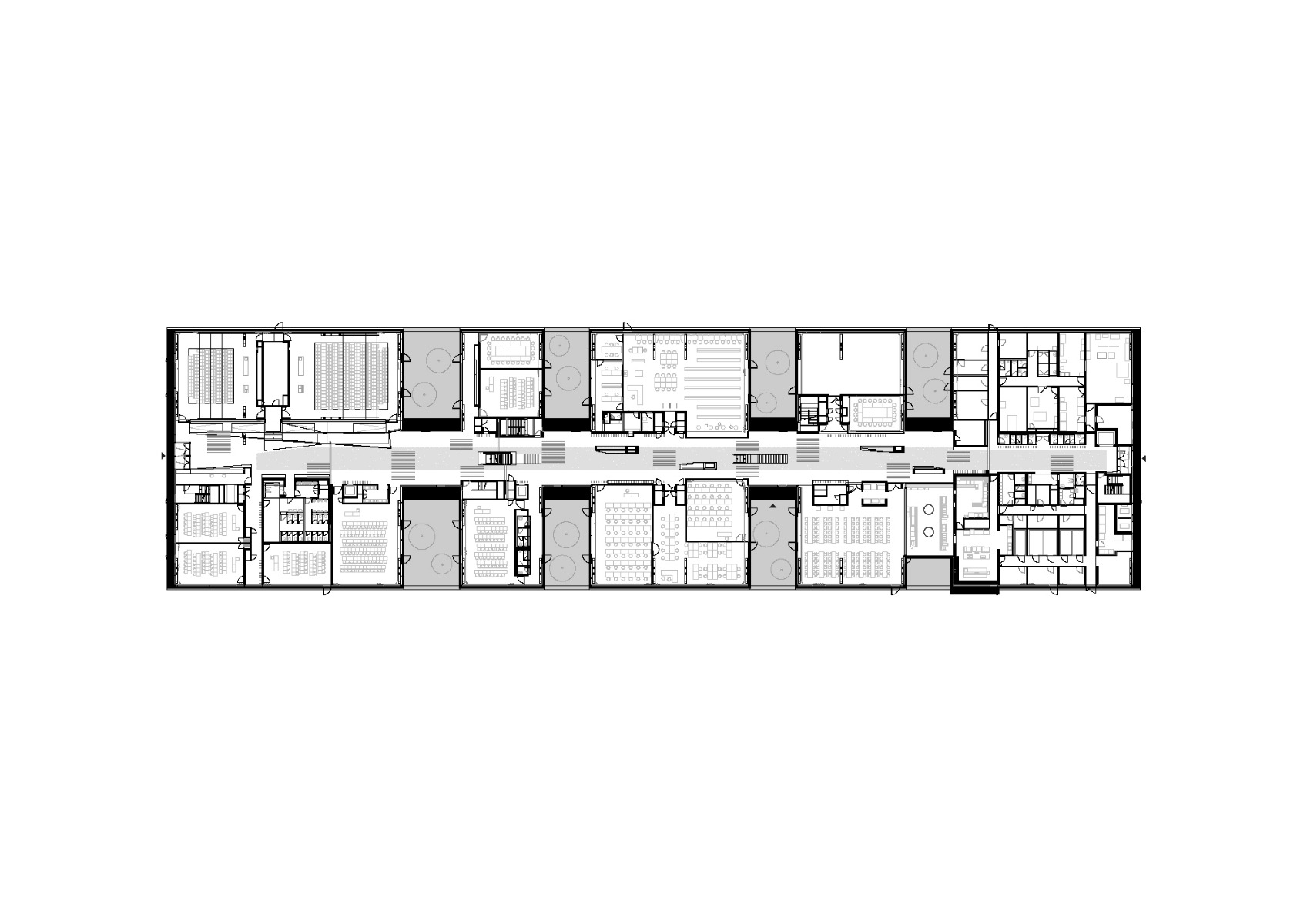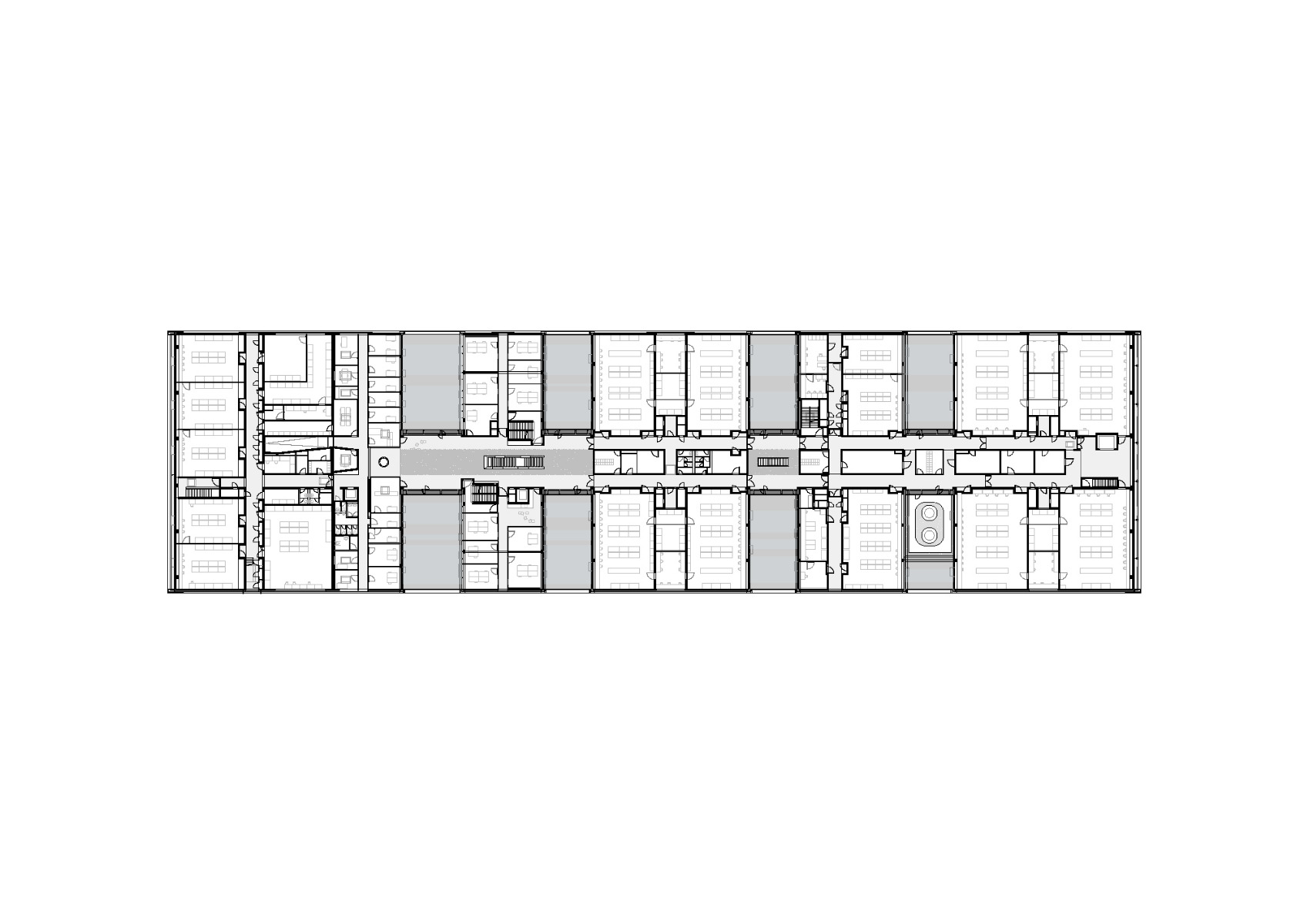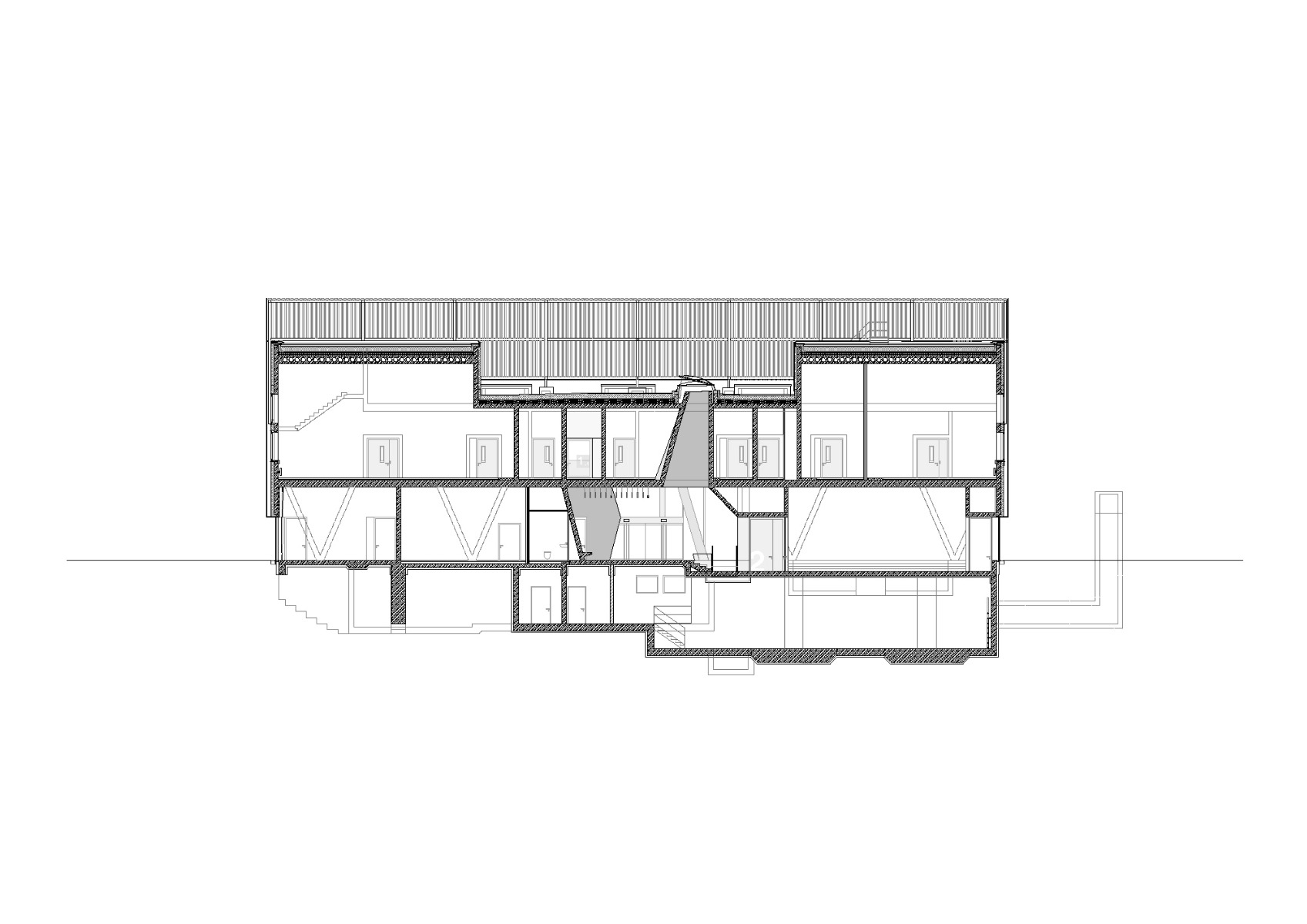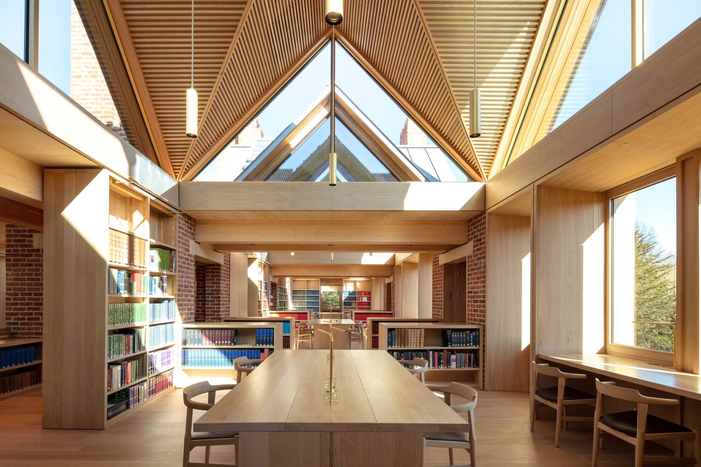Perforated sheeting, teaching and learning spaces
University Building by Augustin und Frank / Winkler

© Andrew Alberts, augustinundfrank/winkler
Lorem Ipsum: Zwischenüberschrift
For Cologne University of Applied Sciences, Augustin und Frank / Winkler have created a new building on the Leverkusen campus that will introduce a new era and combine several functions under one roof. Located in direct proximity to the city centre, the former railway grounds will expand the university campus under the name Neue Bahnstadt Opladen. The new building lays the foundation for this project.


© Andrew Alberts, augustinundfrank/winkler
Lorem Ipsum: Zwischenüberschrift
The Berlin architects have designed a comb-like, two-storey building. The individual rooms are arranged around a long, narrow central zone with internal access. These spaces alternate with exterior areas; each one has access to the outdoors on the ground floor.
Lorem Ipsum: Zwischenüberschrift
The direct evacuation routes enable a permeable, transparent, corridor-free spatial sequence whereby spaces for movement, lounging and learning can flow into each other.


© Andrew Alberts, augustinundfrank/winkler
Lorem Ipsum: Zwischenüberschrift
On the upper floor, the plan features sheltered atria that allow extensive daylight in. While the V-struts in the plinth area, which is fully glazed, provide insight into the construction of the building, the above-ground areas are covered with a light, white shell of perforated sheet metal that veils these constructive views like a curtain. Inside, the new building unites various functions over 7300 m2. Along with teaching and learning spaces such as lecture theatres, seminar rooms and communal areas, there are laboratories, offices, a library and a cafeteria.


© Andrew Alberts, augustinundfrank/winkler
Lorem Ipsum: Zwischenüberschrift
The planning team have combined austere materials with a clear geometry. In all areas of the building, rough exposed-concrete surfaces, functional metal built-ins and vivid colour accents underscore the scientific character of the home of the Institute for Technical and Pharmaceutical Chemistry.


© Andrew Alberts


© Andrew Alberts
Lorem Ipsum: Zwischenüberschrift
The sustainable building concept rests not only on a neutral basic structure that will allow flexible adaptation in the case of future repurposing, it also encompasses an efficient energy system involving concrete-core activation, intelligent nighttime cooling and an optimized facade system.
Architecture: augustinundfrank/winkler Architekten
Client: Bau- und Liegenschaftsbetrieb NRW
Location: Leverkusen (DE)
Structural engineering: Pichler Ingenieure
Building services engineering: Winter Ingenieure
Landscape architecture: Landschaft planen + bauen
Construction costs: 48 Mio. Euro netto




