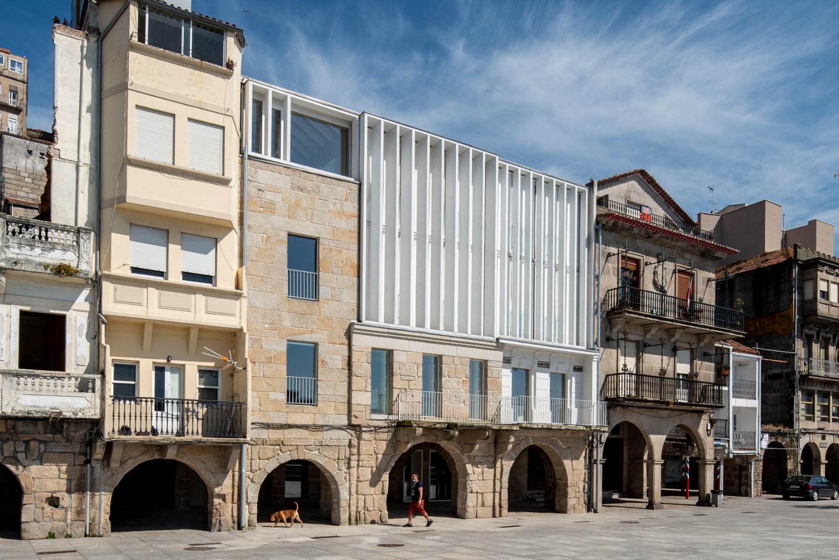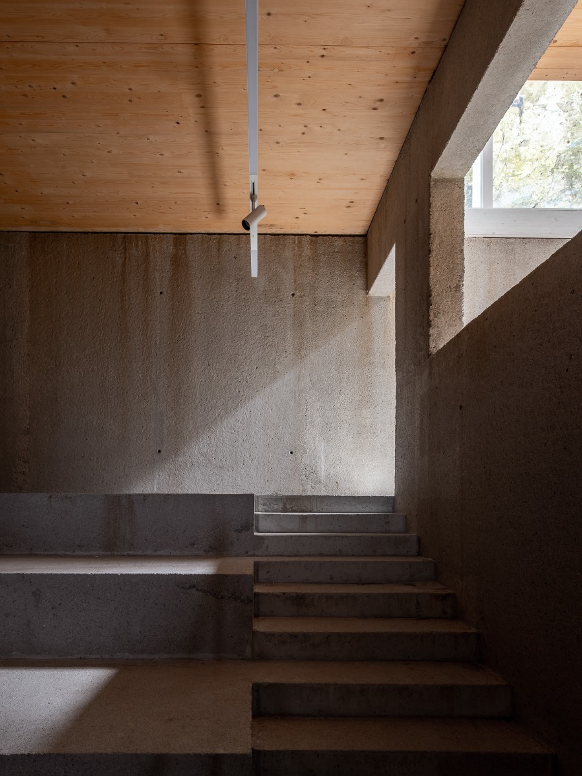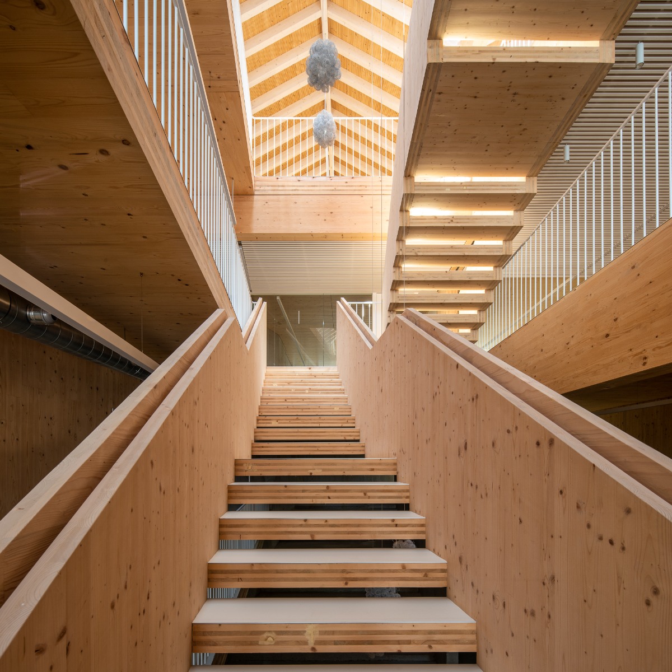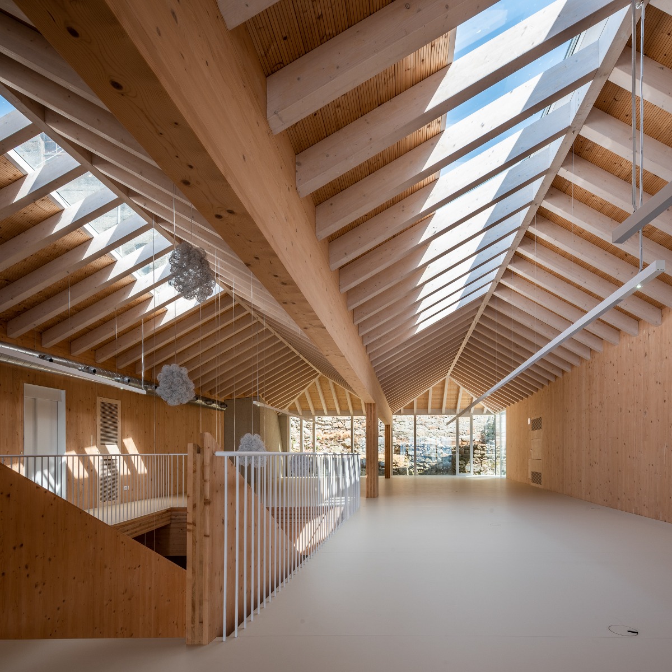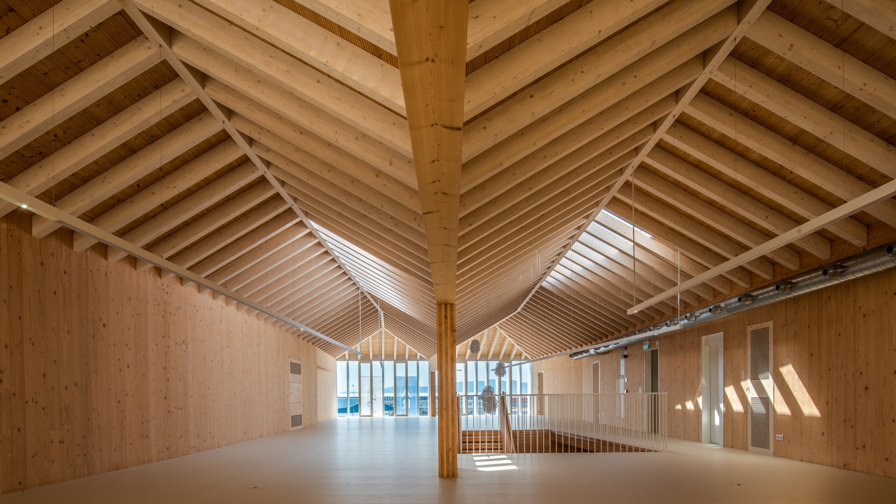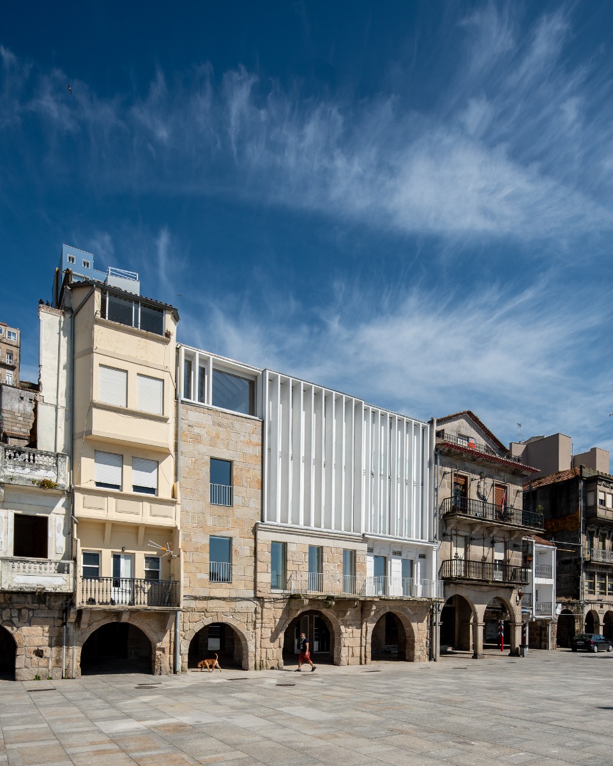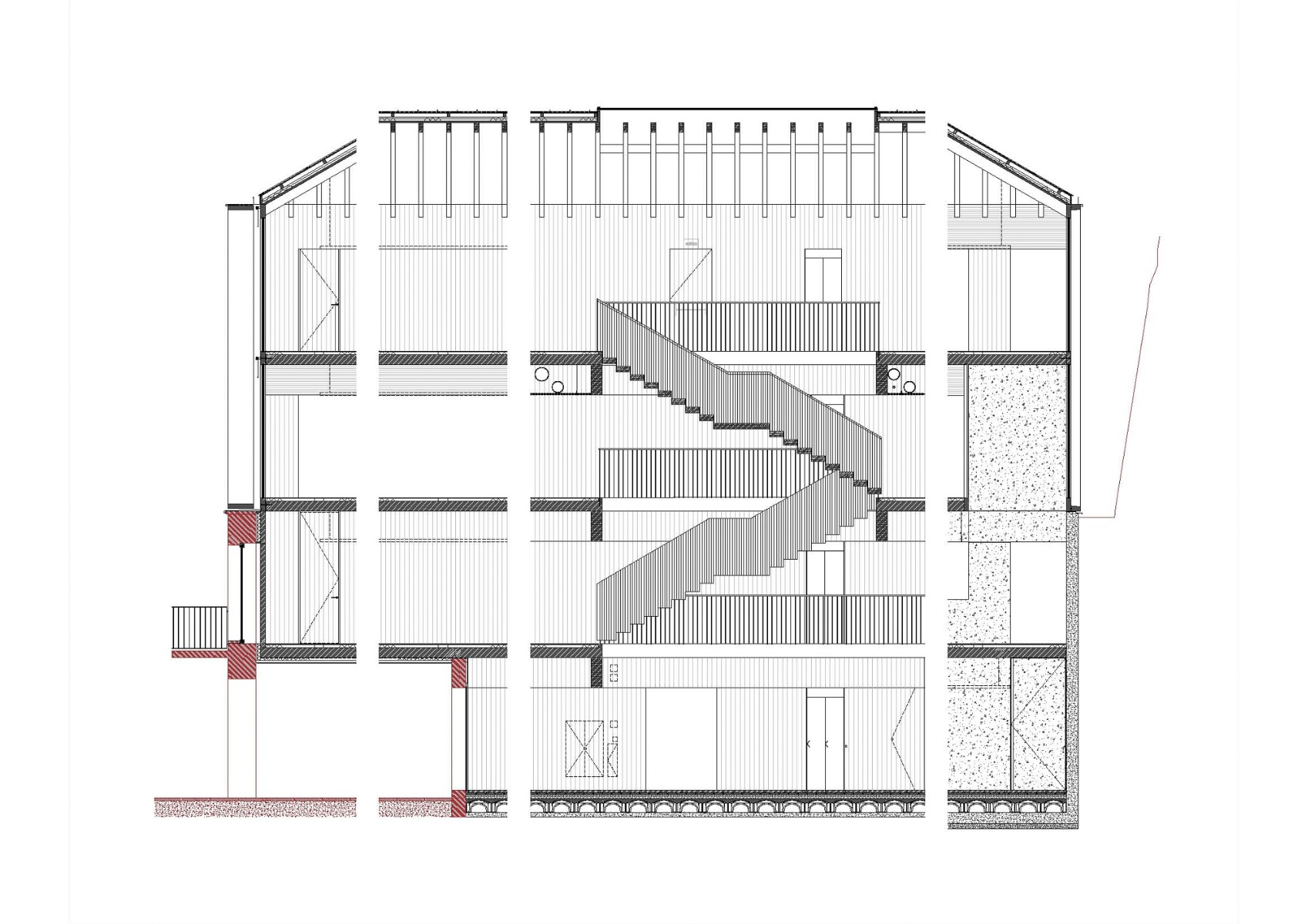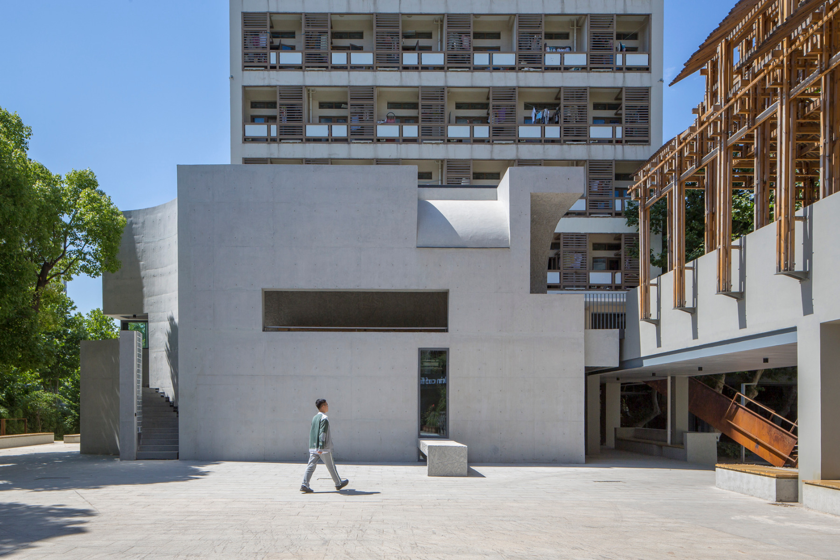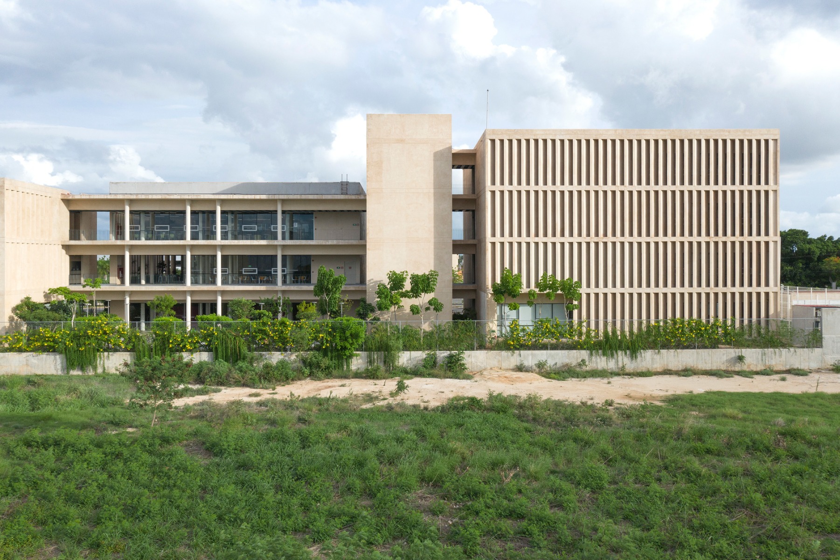Three residences topped off
University Buildings in Vigo by Abalo Alonso Arquitectos

University Buildings in Vigo, © Santos Diez / Bisimages
Three long, hipped roofs now crown the new inner-city addition to the University of Vigo atop three refurbished former residential buildings by the harbour. With this modernization project by Abalo Alonso Arquitectos the university, whose campus is located around 10 km outside the city centre, aims to make close contact with city life.


Three long, hipped roofs now crown the new inner-city addition to the University of Vigo. © Santos Diez / Bisimages
Seminar and conference rooms, exhibition spaces and offices are distributed over the three storeys of the building, which consist extensively of wood. Actually, it is three different buildings: seen from the harbourside promenade, the front facades of the previous buildings – with arcades and deeply recessed ground floors – are still clearly discernible.
The architects have had these buildings updated and adapted with minor changes to the interior storey height. The facade of the middle house has been given a new natural-stone cornice that echoes that of its historical predecessor. On the south-facing entrance facade, the white plastering and tile cladding have been recreated.


© Santos Diez / Bisimages
The wooden rooftop addition uses the entire building volume allowed in the plans. On the street side, it features a sunshade of white-painted, deep-set pilaster strips of glulam timber. The rear of the house, which opens onto a small inner courtyard, has a similar design, although the pilaster strips are less prominent as less sunlight enters the building here.


The triple roof is covered with zinc sheeting. © Santos Diez / Bisimages


© Santos Diez / Bisimages
The triple roof is covered with zinc sheeting. Two long skylights allow light from the north into the third upper level and into the lower levels via the open stairway. The glulam rafters have been left exposed. In order to absorb their horizontal thrust and do without a roof underlay, the architects have strengthened the separating walls to the neighbouring building with exterior glulam abutments. The floor plates consist of the same material.


© Santos Diez / Bisimages
While the two southernmost buildings primarily feature open, contiguous areas, the northern and smallest building accommodates closed conference rooms and everything else a university building requires: server rooms, toilets, technical shafts and an historically protected stairwell as a second evacuation route.
Read more in Detail 5.2023 and in our databank Detail Inspiration.
Architecture: abalo alonso arquitectos
Client: Universidade de Vigo
Location: Rúa da Ribeira do Berbés, 11, 36202 Vigo (ES)
Implementation planning: José Luis Pardo
Structural engineering: Carlos Bóveda
Building services engineering: Gaia Enxeñería
Lighting design: Spotlux/Manuel M. Carazo
Construction contractor: Arias Infraestructuras



