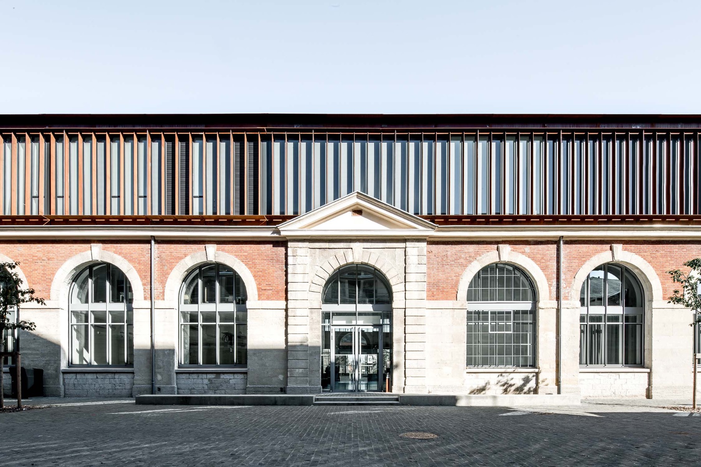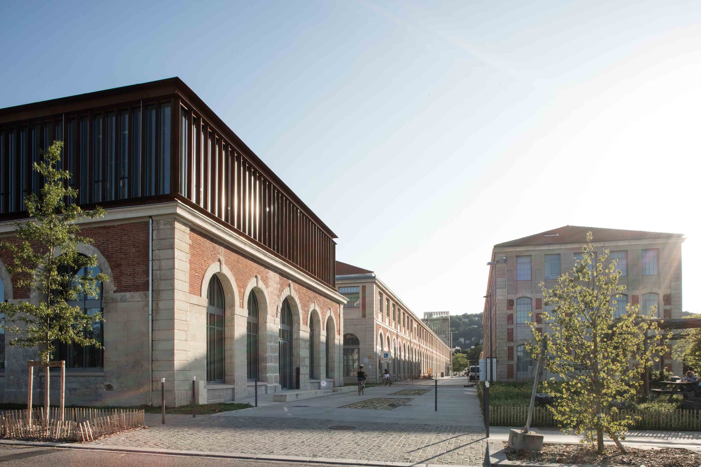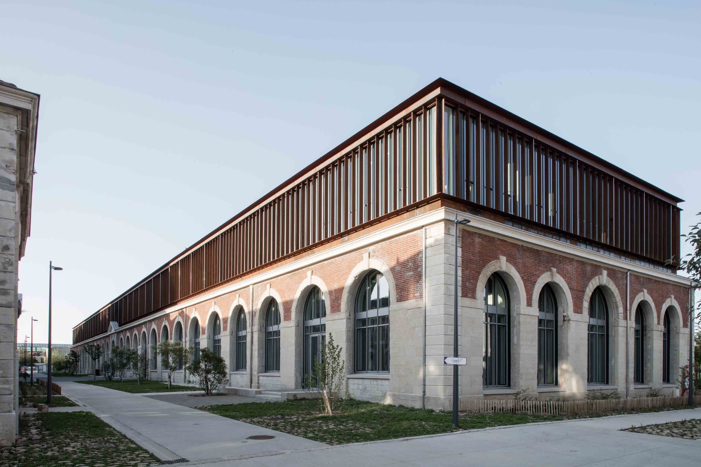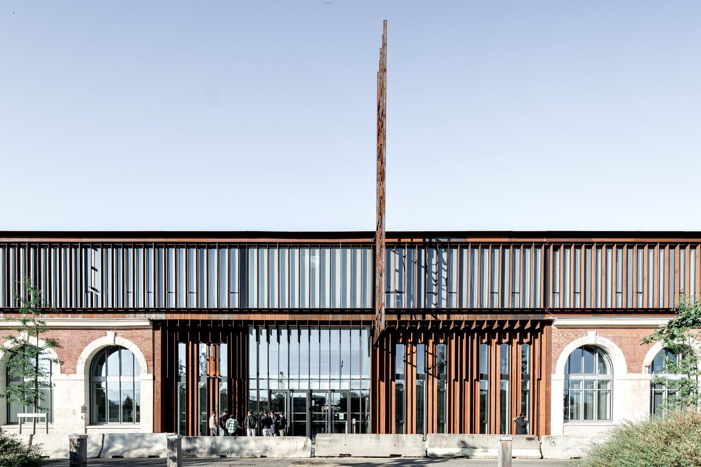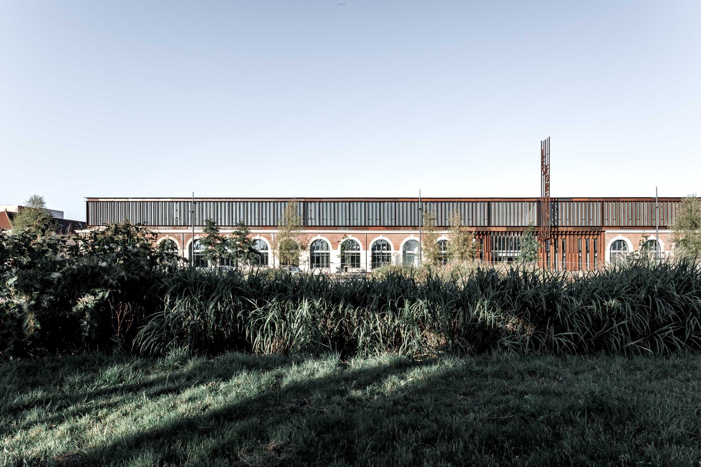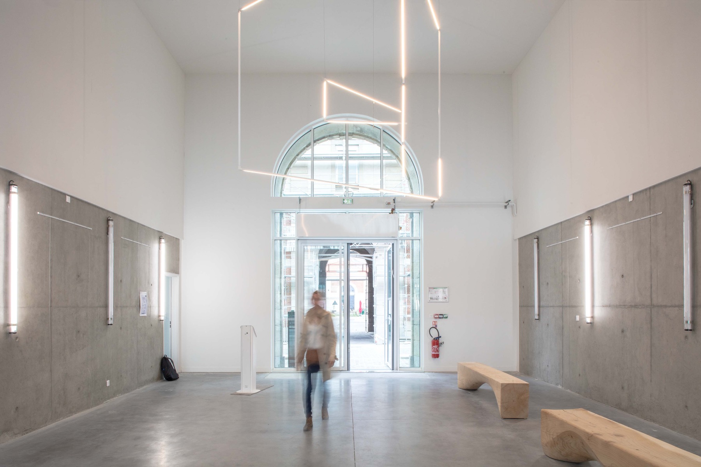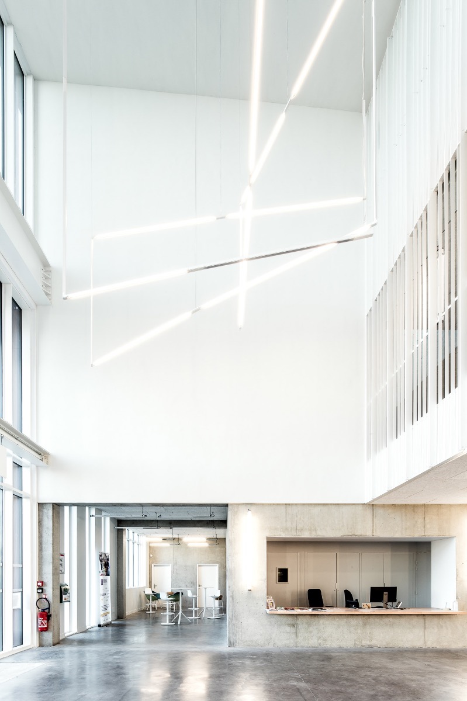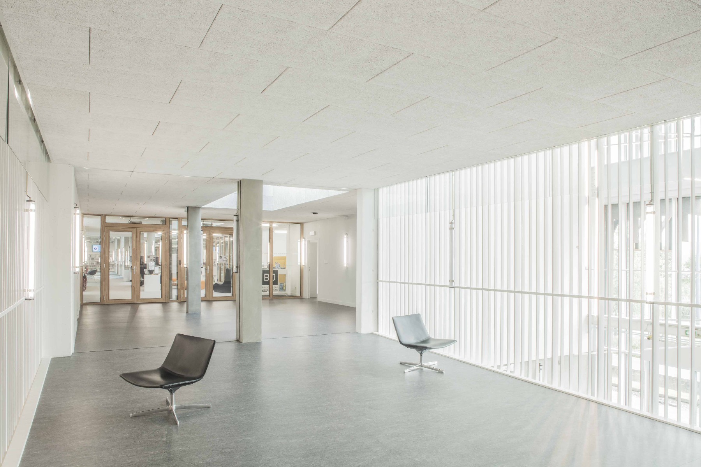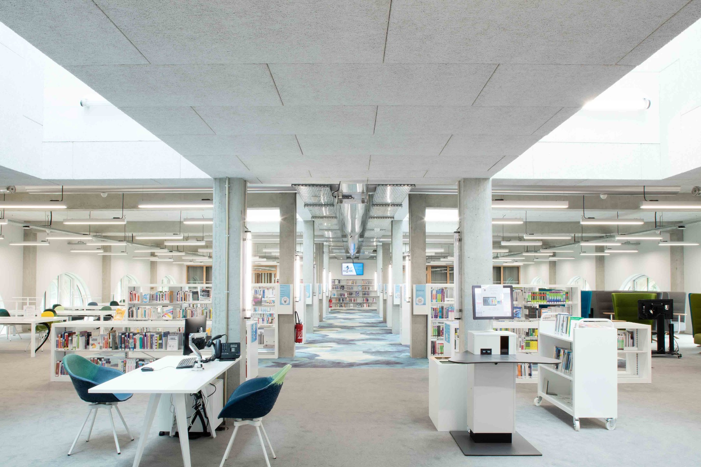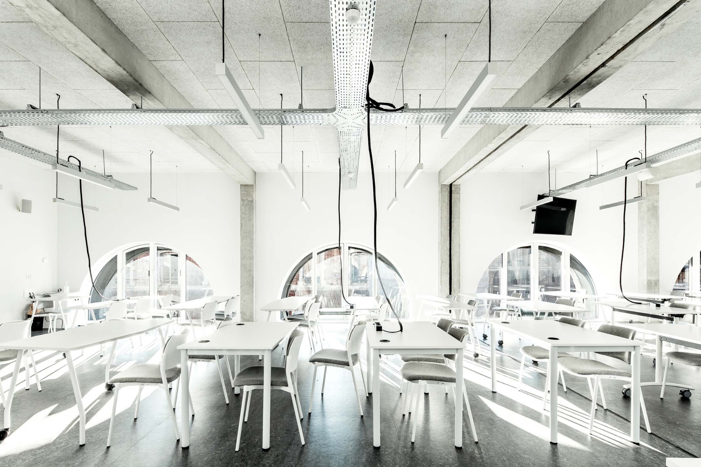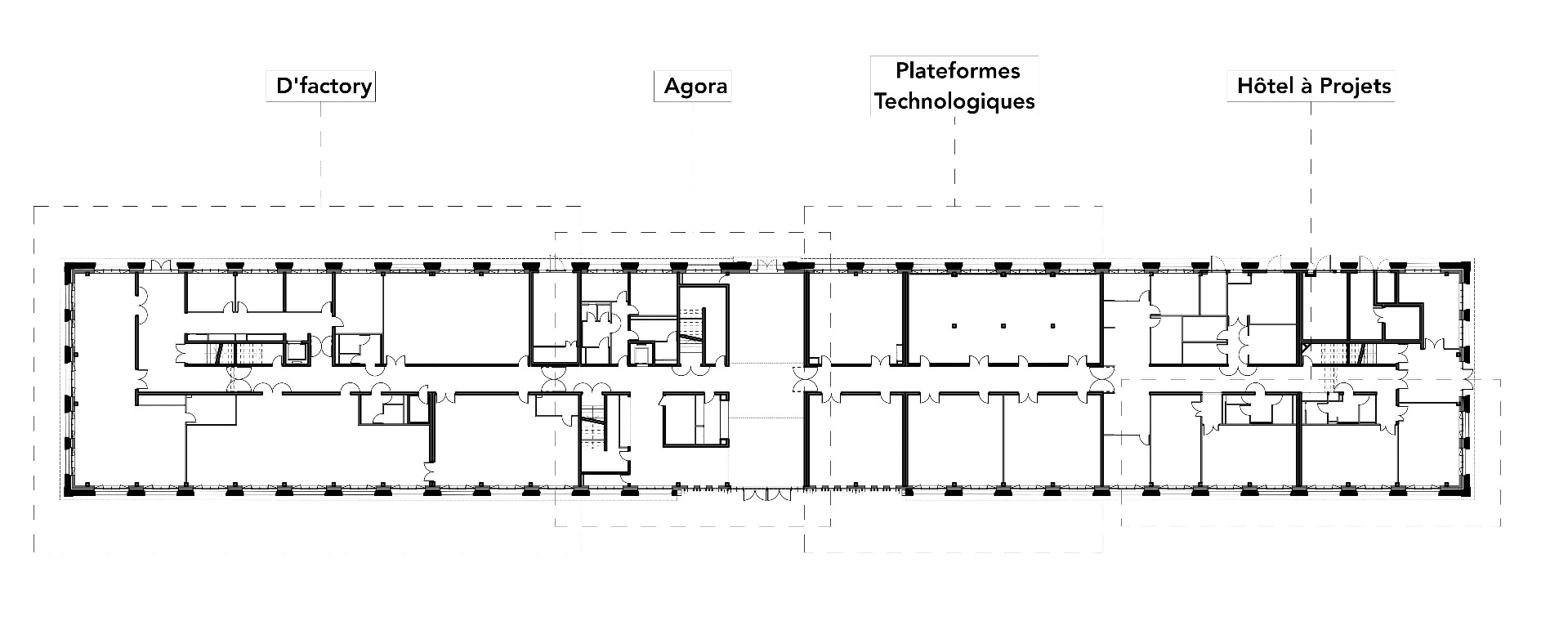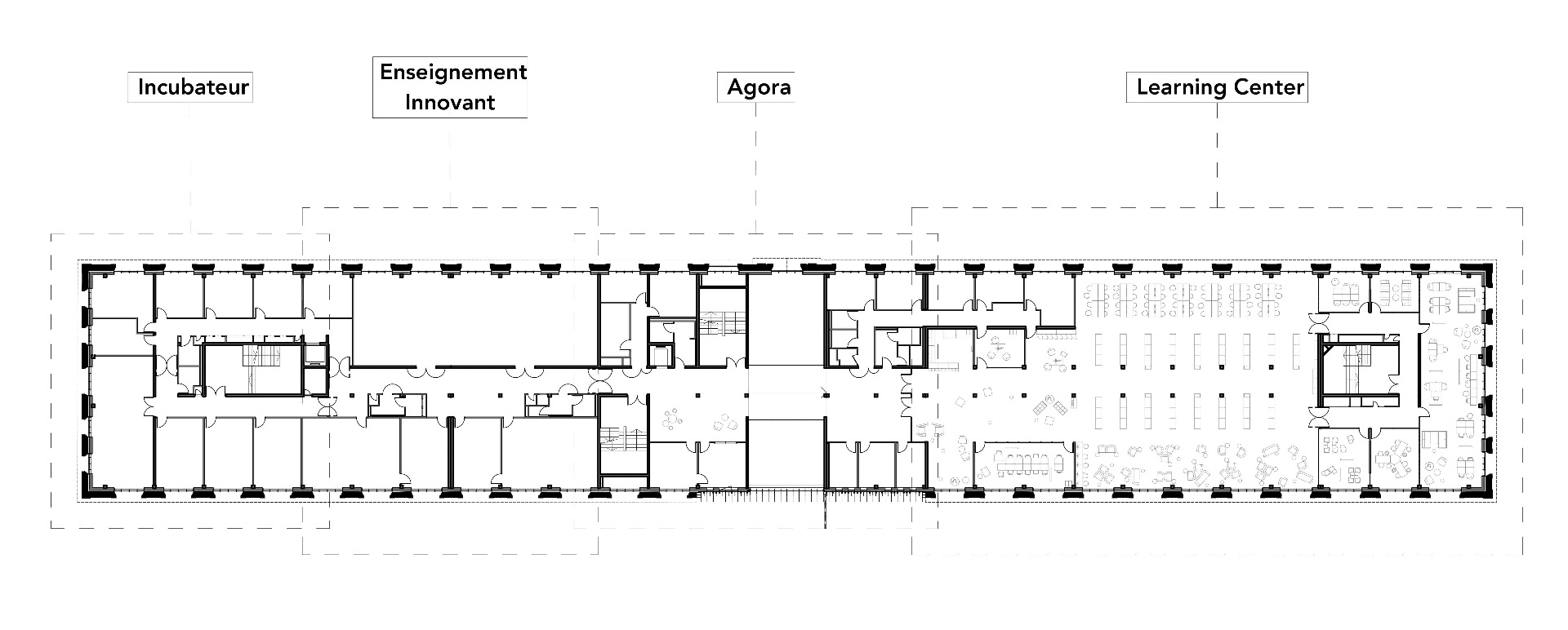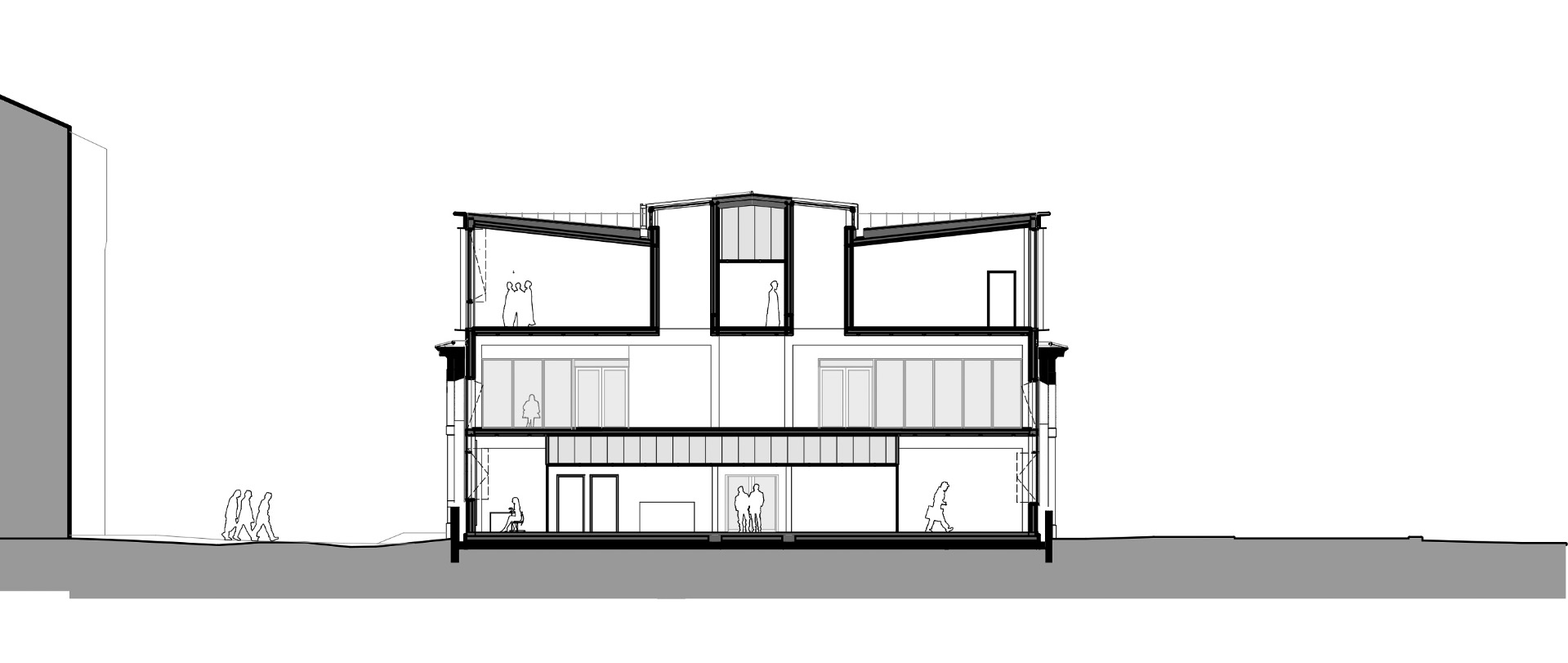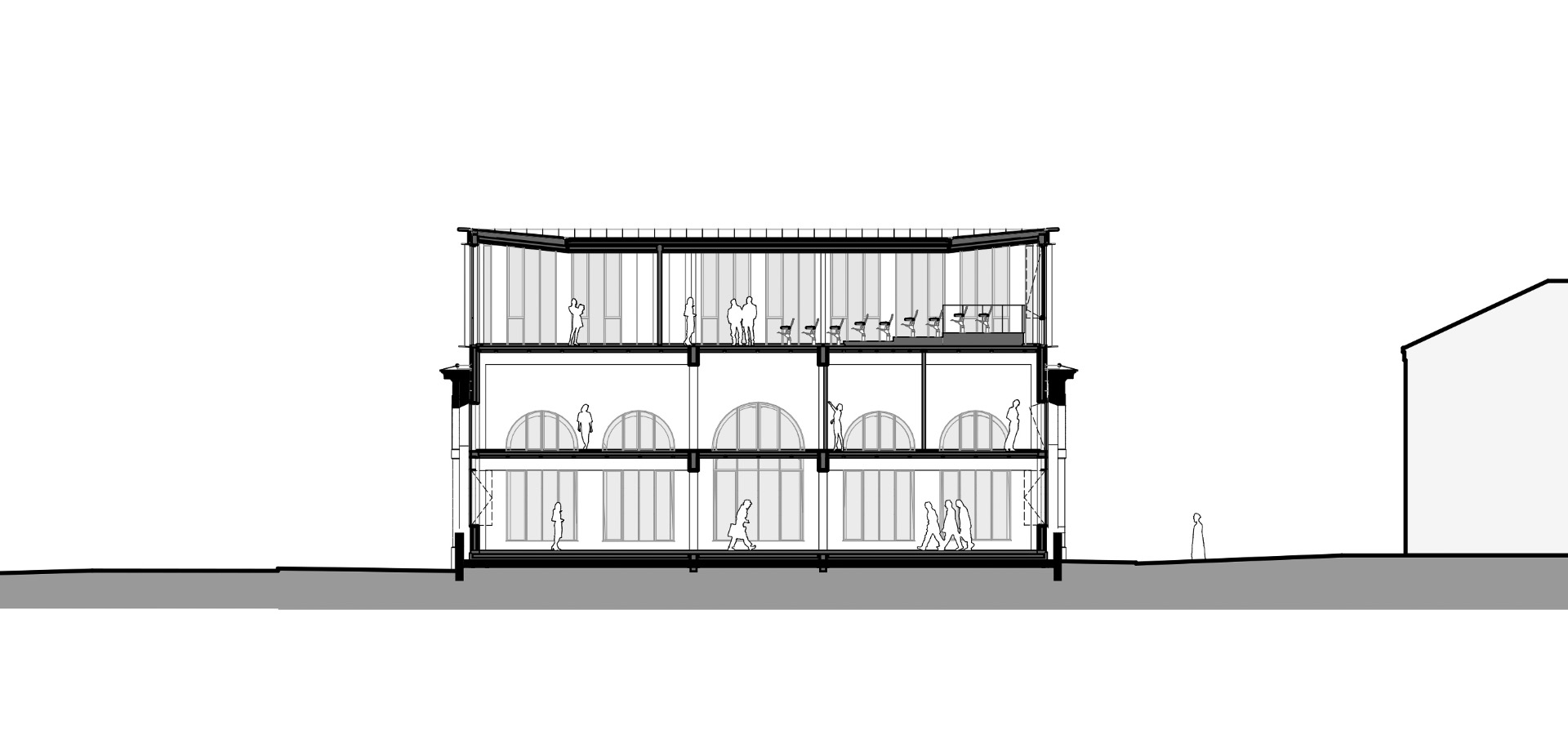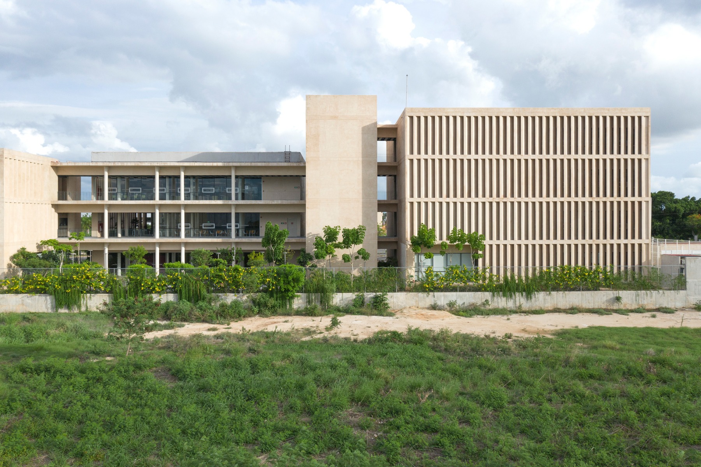From a smithy for weapons to the torch of knowledge
University Building in Saint-Étienne by K Architectures

University Building in Saint-Étienne, © Sophie Oddo
In the French city of Saint-Étienne, K Architectures have repurposed a ruined industrial building from 1864 as a centre of knowledge and information at the local university. Les Forges, as the building is known, forms the eastern end of the former arms factory that extended over 12 ha in the northern section of the industrial city near Lyon. The factory ceased operations in 1989.


The facade of the single-storey addition harmonizes with that of the pre-existing building. © Marc Dunile
Over the past few years, parts of the university and companies in the creative economy have moved into many of the other buildings in the complex. In 2009, the LIN architecture studio erected the Cité du Design on the western edge of the area. There are reasons Les Forges had to wait so long for its own renovation: after standing empty for 30 years and a fire on top of that, not much was left of the 135-m-long building apart from its heavily damaged facades.
A graceful addition
Because the old building could not accommodate the spatial program desired by the university, the architects conceived a single-storey addition. With its glass facades and ceiling-high, pre-weathered steel lamellae, the addition forms a marked yet concordant contrast to the historical walls of brick and light-coloured natural stone.


Light-flooded interiors, © Marc Dunile
The roof leans inward so that its edges will be graceful and allow as much daylight as possible into the upper level. The second upper level, to be precise – for the architects have made room for three storeys inside the seemingly two-level structure. The floor of the middle level is at the height of the arch springers of the large factory windows. This level gets additional daylight via light shafts through the rooftop windows. The architects have also integrated the necessary climate-control equipment into the top storey so as not to disturb the roof silhouette with superstructures.


© Sophie Oddo
A clever daylight concept
In front of the three-storey entrance hall, which is known as the Agora, the shell of steel and glass extends down to floor level. In this area, the lamellae have been set closer together in order to take up the rhythm of the surrounding stone arches. The Agora is the structure’s central reception and distribution space. To its left lies a workshop known as D’factory, which features high-tech machinery. The workshop is connected via a separate stairway to a business incubator for start-ups on the first upper level. To the right of the entrance, on the ground floor, there are several working areas for project teams. Most of the first upper level is taken up by a learning centre and a library. The second upper level is home to around 20 seminar rooms.
Architecture: K Architectures
Client: Université Jean Monnet et Épase
Location: 11 Rue Dr Rémy Annino, 42000 Saint-Étienne (FR)
Structural engineering, Building services engineering, Budgeting:
AIA Life Designers
Acoustics: ITAC



