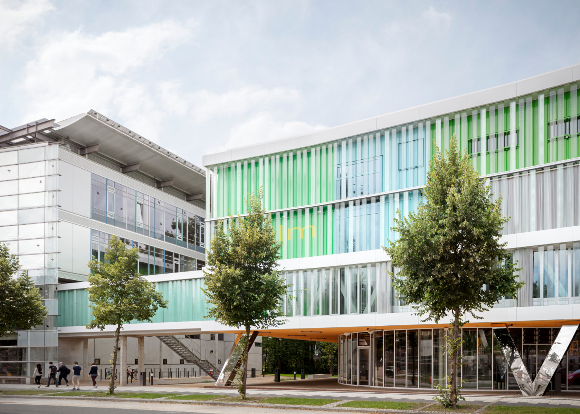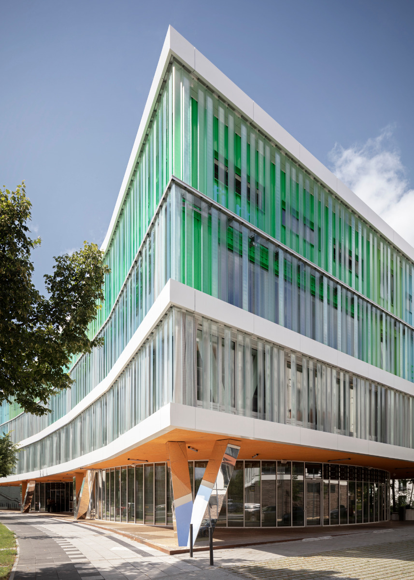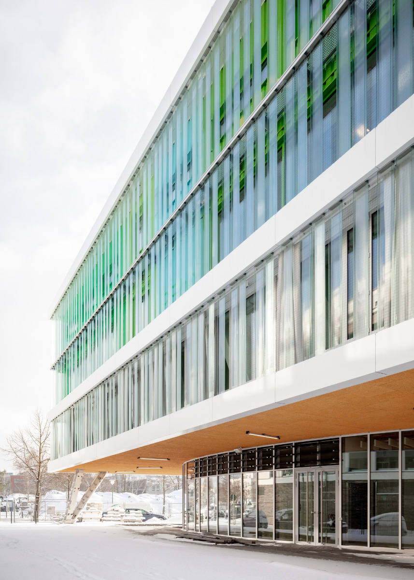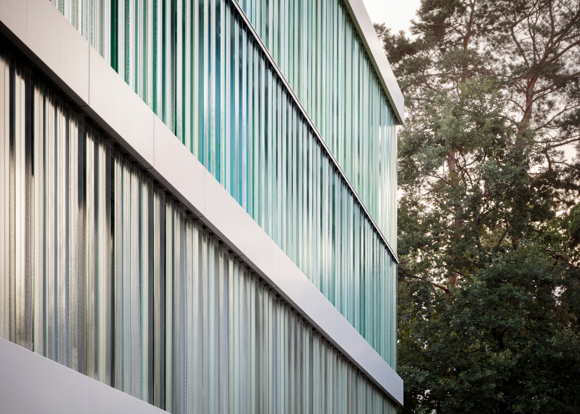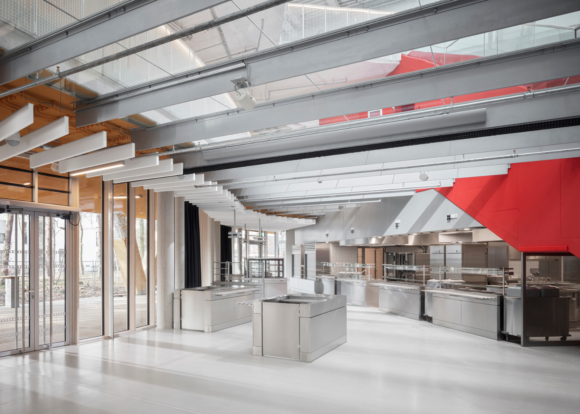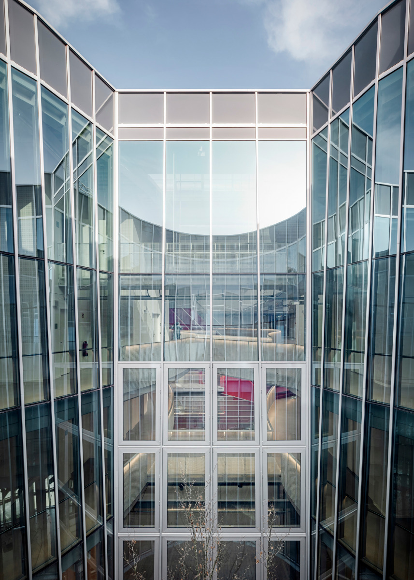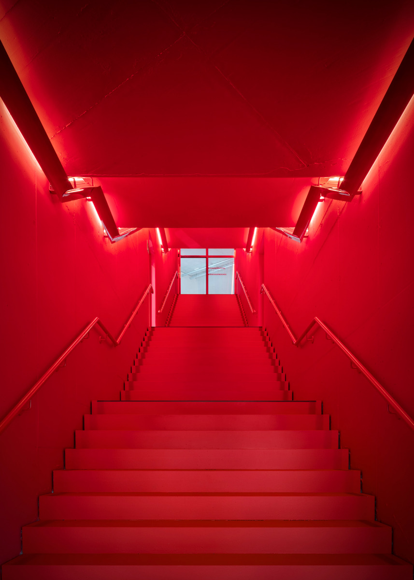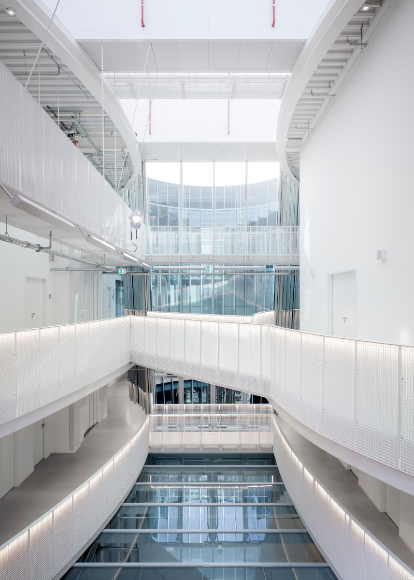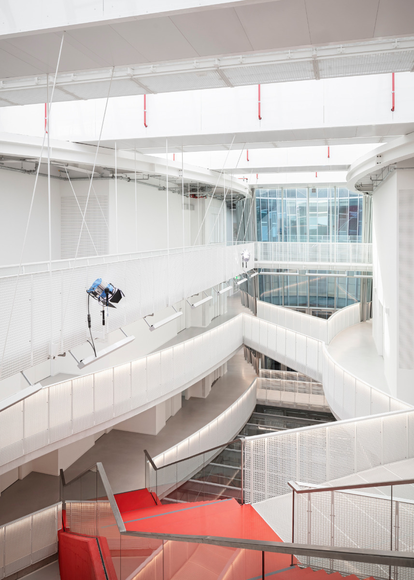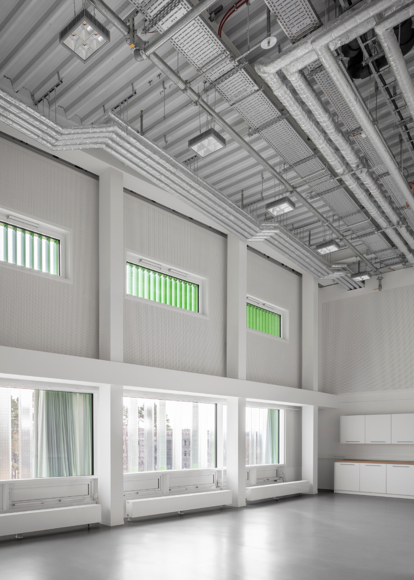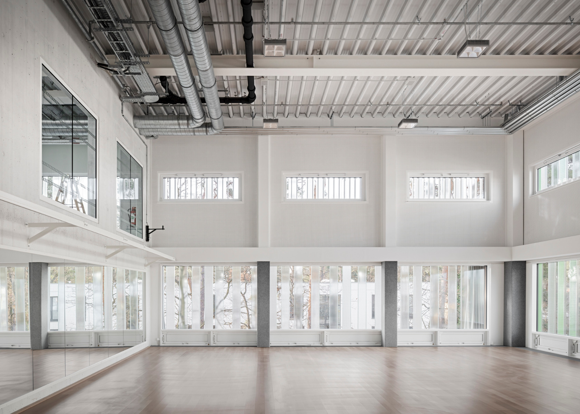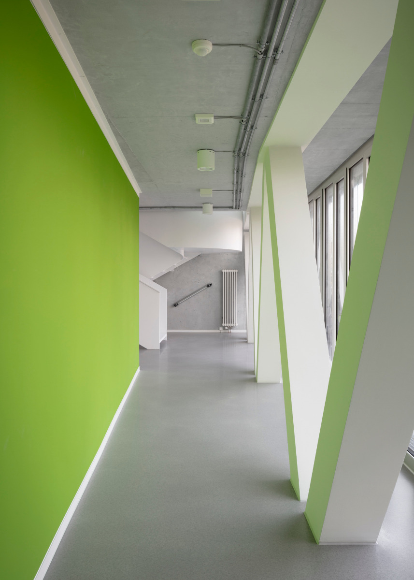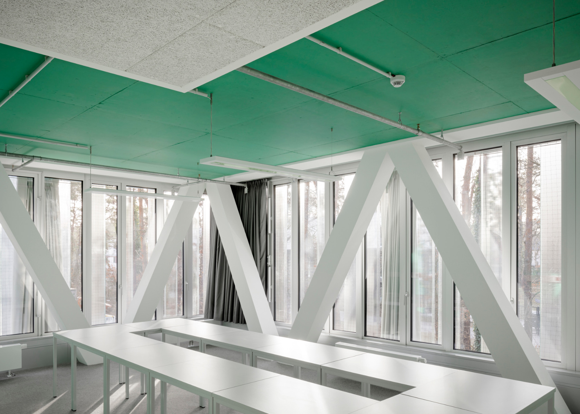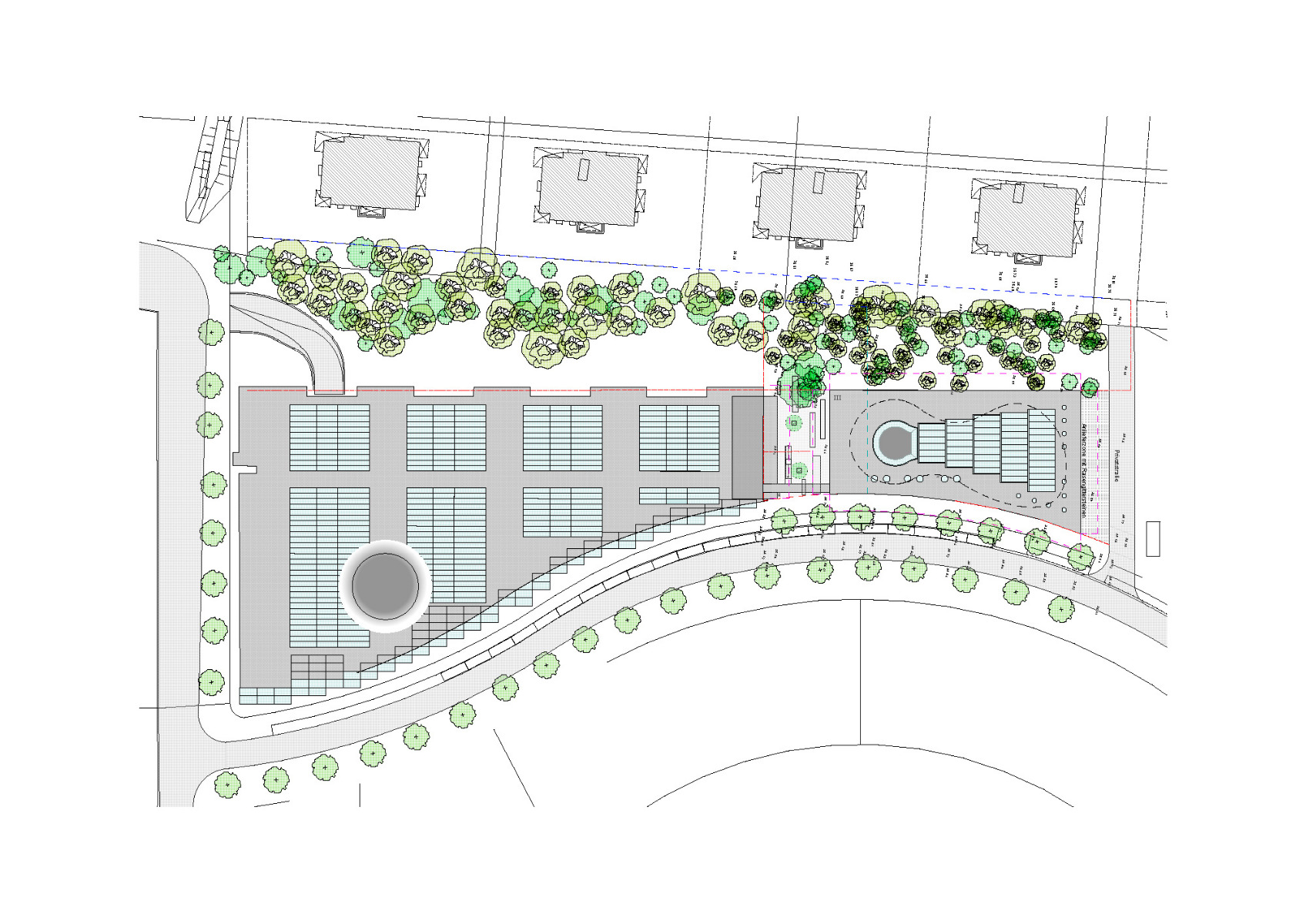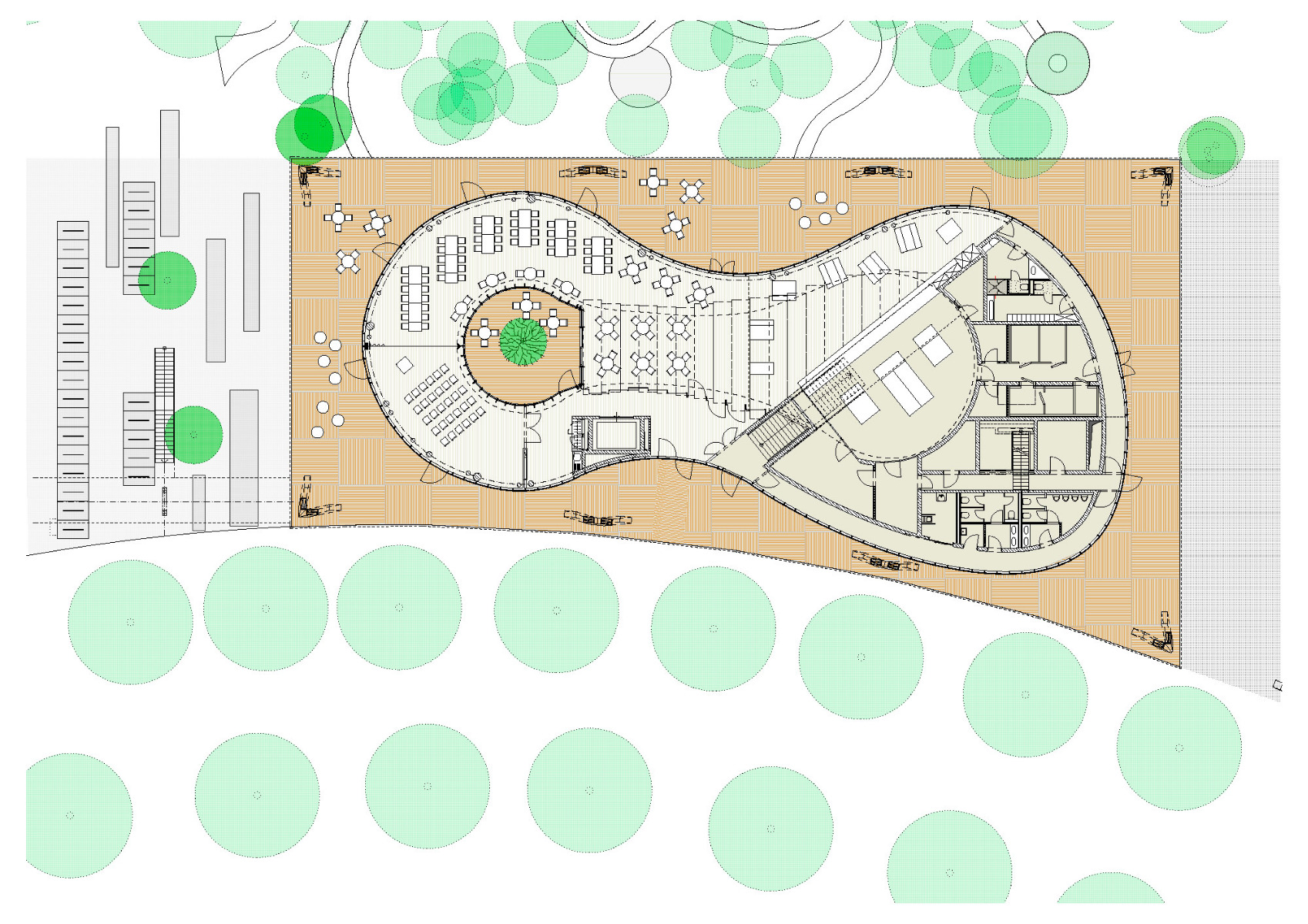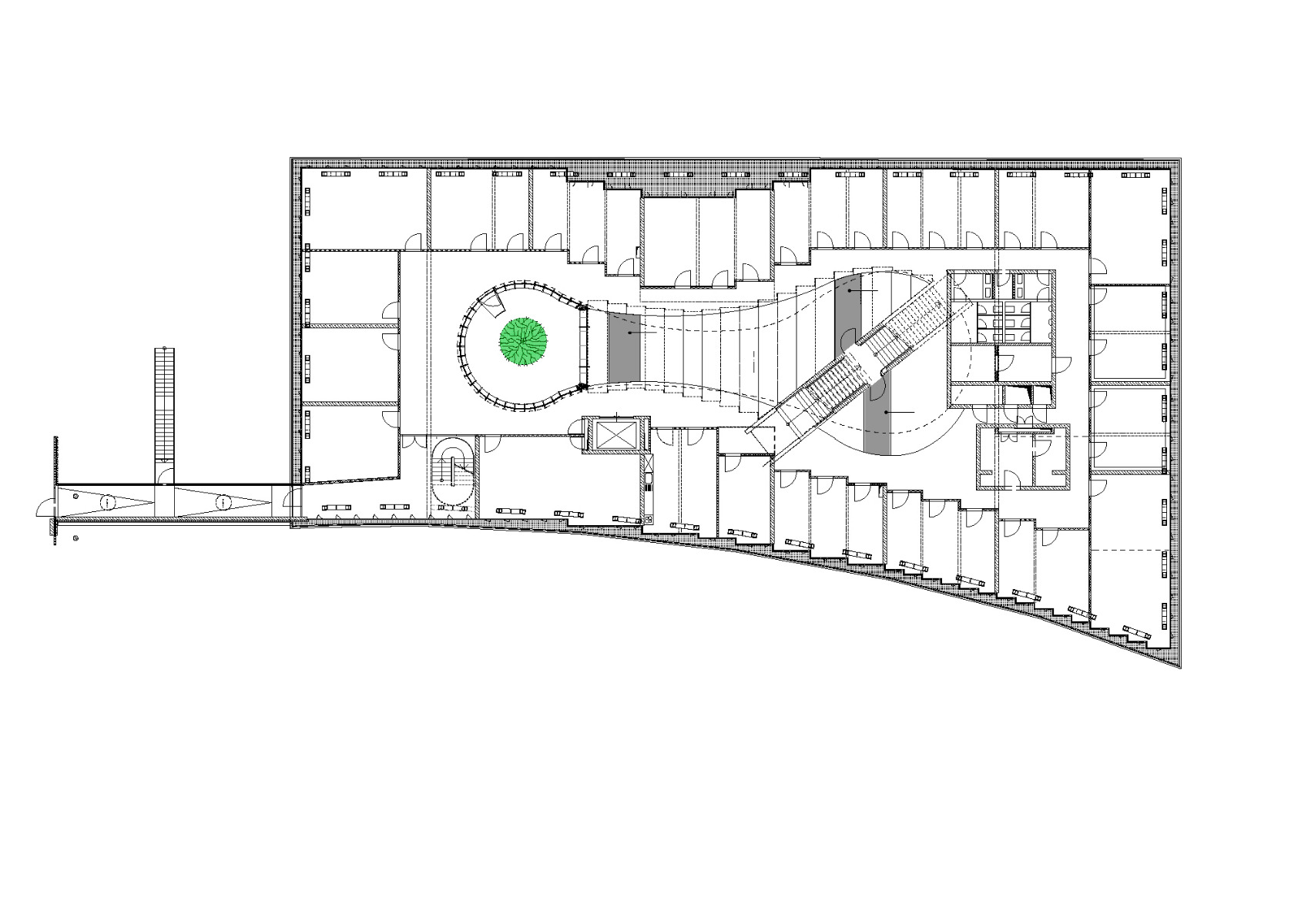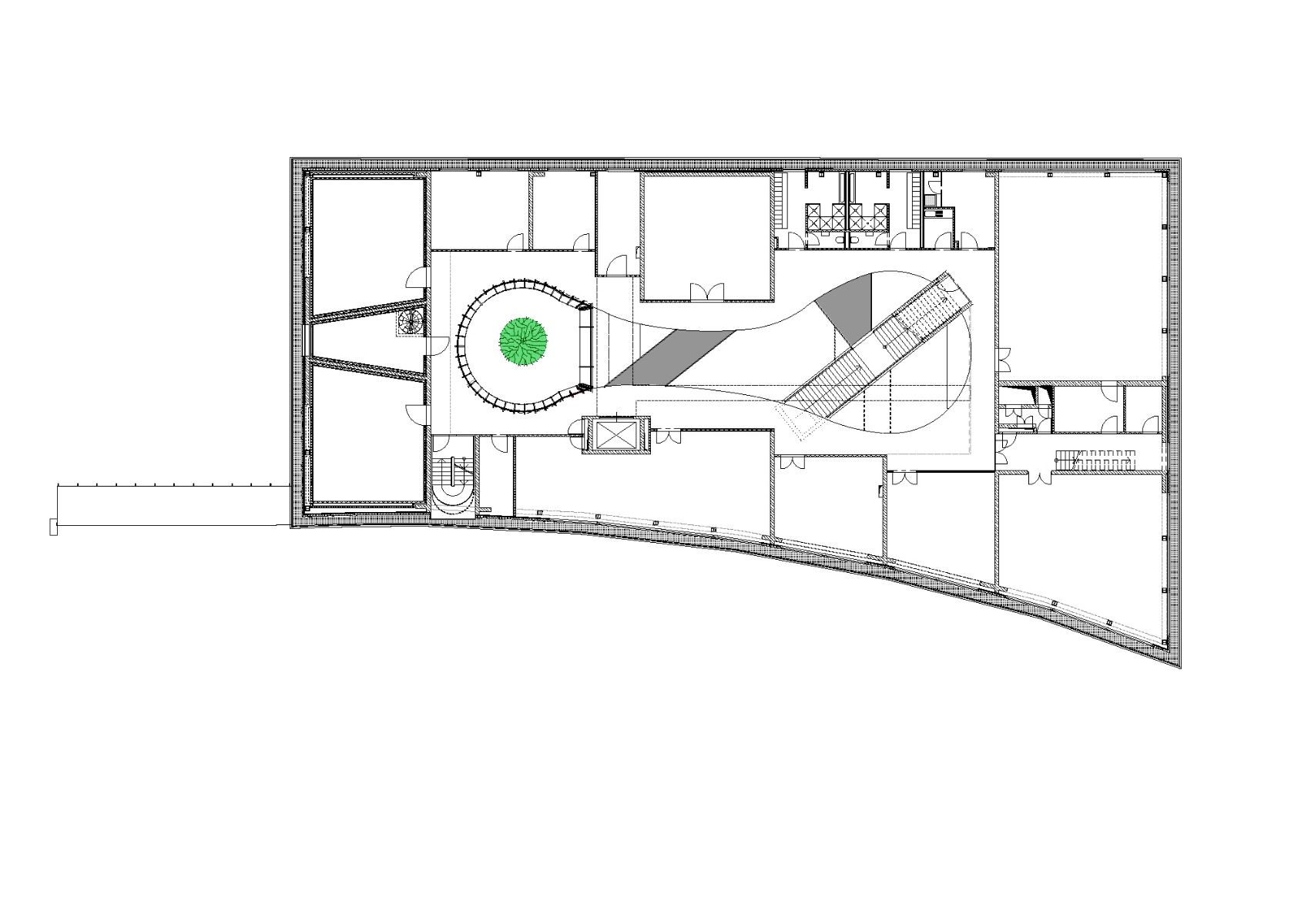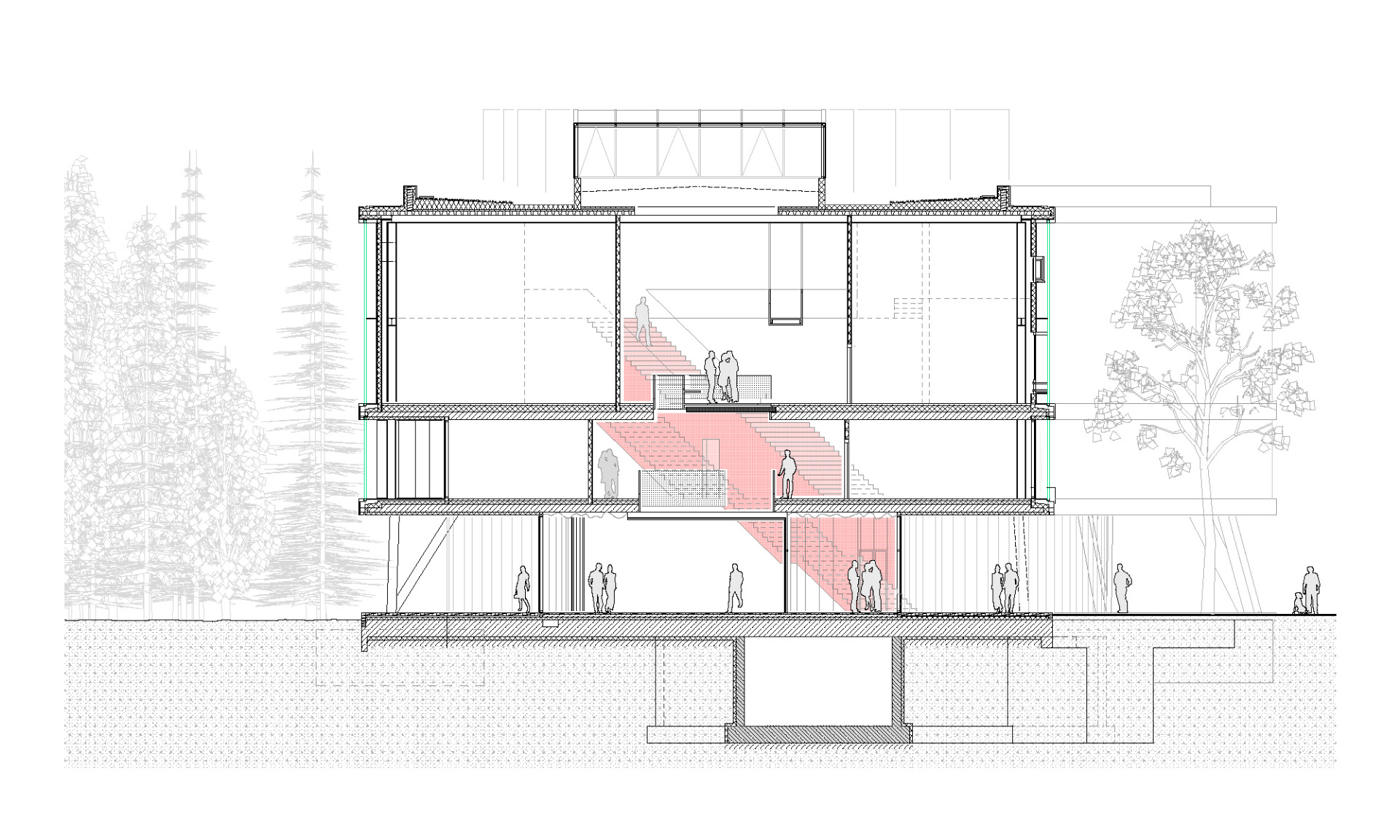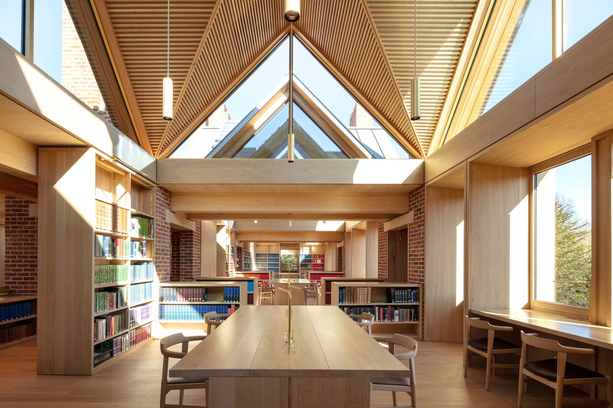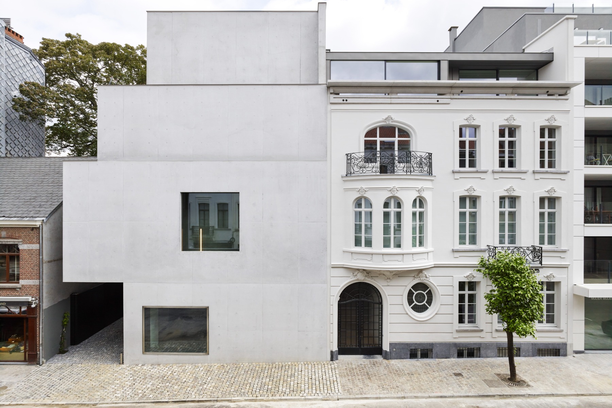A curved production
University Expansion by Medium Architekten

© Marcus Bredt
Lorem Ipsum: Zwischenüberschrift
With their expansion building for the Film University of Babelsberg, Medium Architekten have translated various constructive limitations and requirements into a curvy building concept – despite, or perhaps because of – a narrow lot, strict alignments and maximum height limits.


© Marcus Bredt
Lorem Ipsum: Zwischenüberschrift
The north side of the three-storey new building joins onto the main building of Potsdam’s Konrad Wolf Film University of Babelsberg via a bridge. Like the existing structure, the east-facing side of the addition follows the course of the road with a curved front.
Lorem Ipsum: Zwischenüberschrift
On the upper levels, the facade views take up the rhythm of the pre-existing facades with a double-layered structure and vertical slats of U-profile glass. On the other hand, with the organically shaped plinth the ceiling-high glazed shell recedes to span sheltered outdoor areas.


© Marcus Bredt
Lorem Ipsum: Zwischenüberschrift
While the ground floor is home to a large cafeteria, the upper levels accommodate the institutes’ offices and seminar rooms as well as further classrooms and studios for film and sound.


© Marcus Bredt


© Marcus Bredt
Lorem Ipsum: Zwischenüberschrift
All the floors of the expansion are arranged around the access zone at the heart of the building and overlook it like galleries. Thanks to the shed roof, extensive daylight falls into this area from above. In the cafeteria, a patio planted with a tree serves as a light funnel to brighten the dining hall.


© Marcus Bredt


© Marcus Bredt
Lorem Ipsum: Zwischenüberschrift
The energy and ventilation concept of the new university building at the Film University of Babelsberg is the brainchild of the specialist planners from Transsolar. With a focus on efficiency and comfort, subjects such as air quality and light incidence take centre stage alongside optimal energy requirements. To a significant extent, exhaust air from the interior spaces is discharged naturally; it flows out through the skylights in the gallery hall. Moreover, in summertime it makes the most of the passive cooling of the night air. Depending on the season, geothermal probes either cool or heat the concrete ceilings, thus ensuring a pleasant indoor climate. The district heating system is used only on the coldest days of the year.
Architecture: Medium Architekten
Client: BLB NL Bernau (Land Brandenburg)
Location: Potsdam (DE)
Construction management: baubüro.eins
Structural engineering: Assmann Beraten + Planen
Building services engineering: Kirchner Gebäudetechnik, Ing. Büro Schlegel & Reußwig
Acoustics: Akustikbüro Dahms
Landscape architecture: Landschaftsarchitektur Höhn
Energy planning: Transsolar Energietechnik





