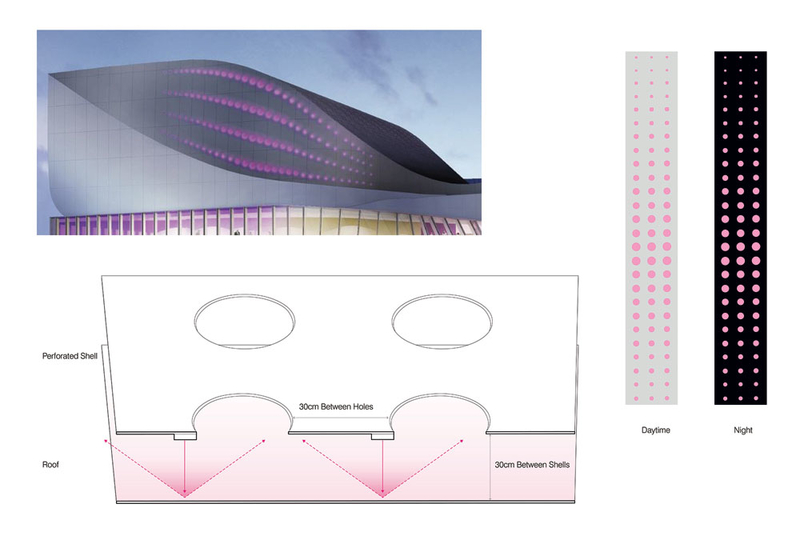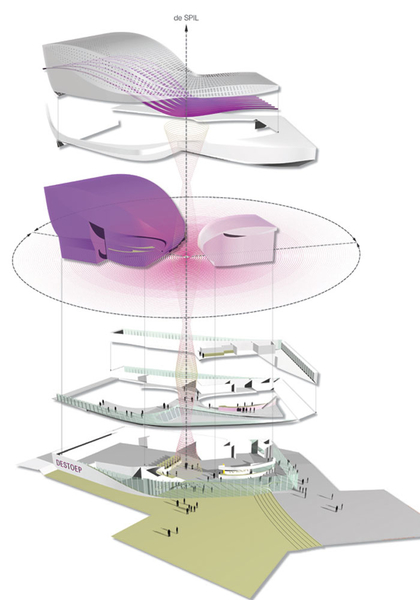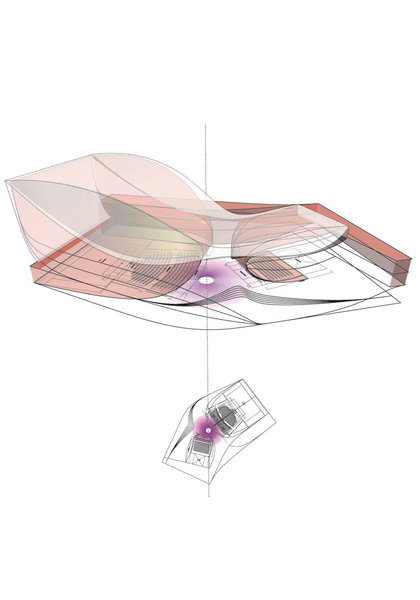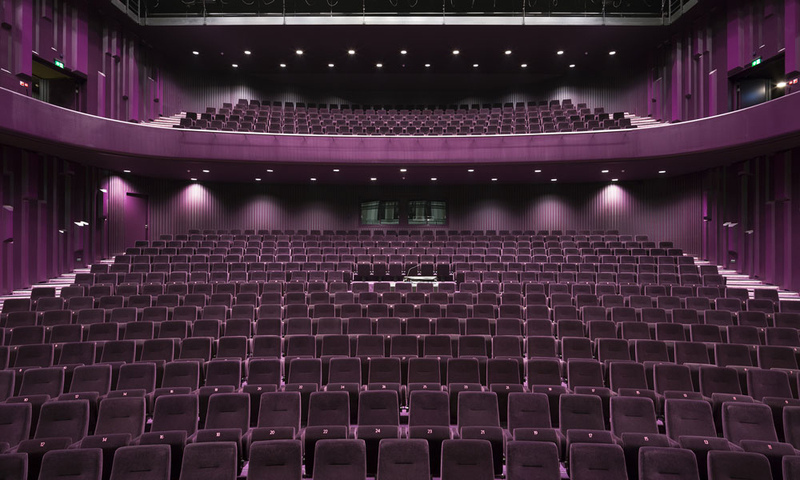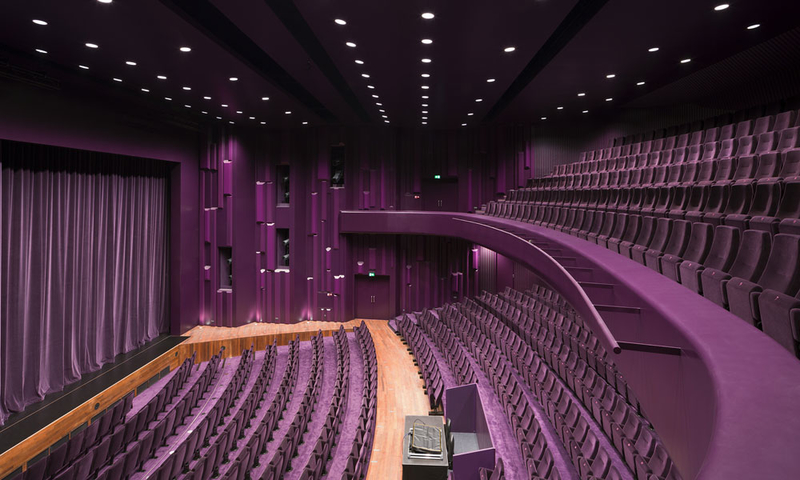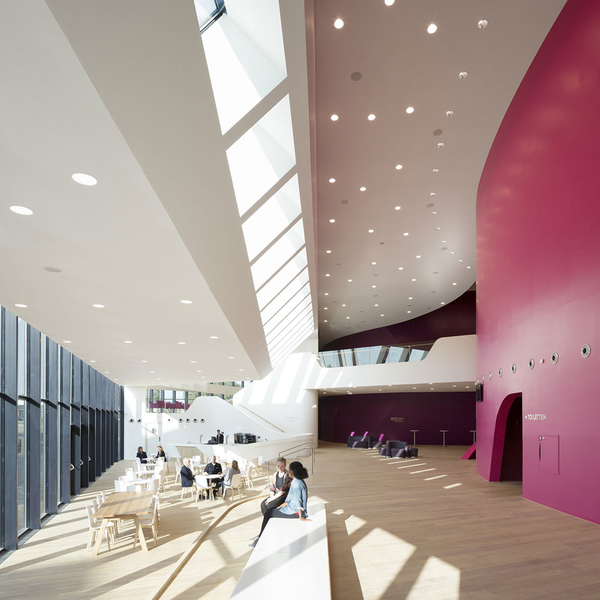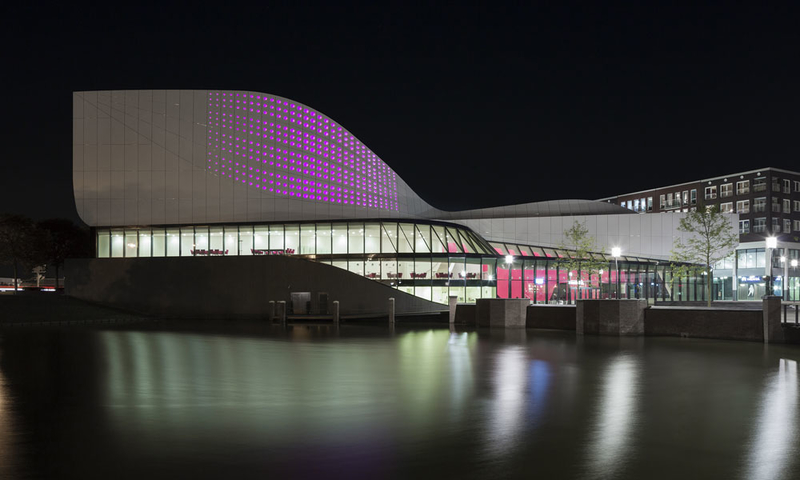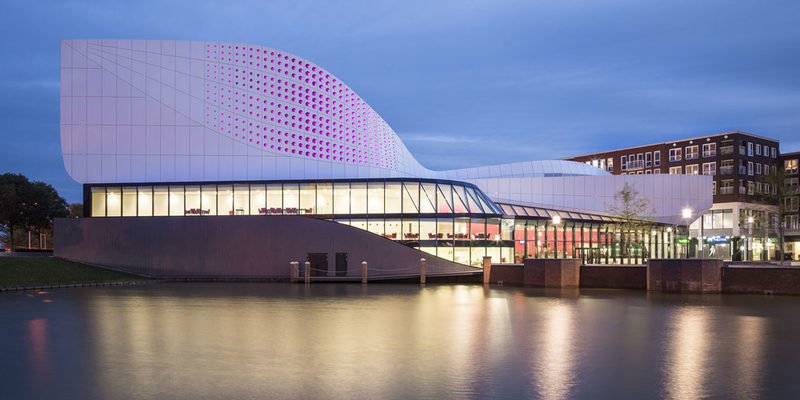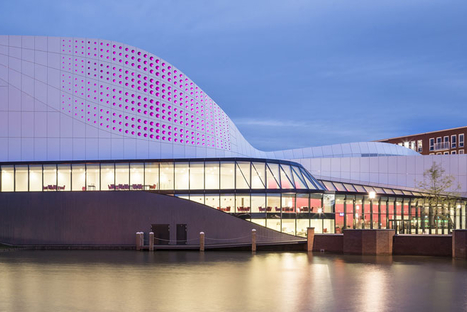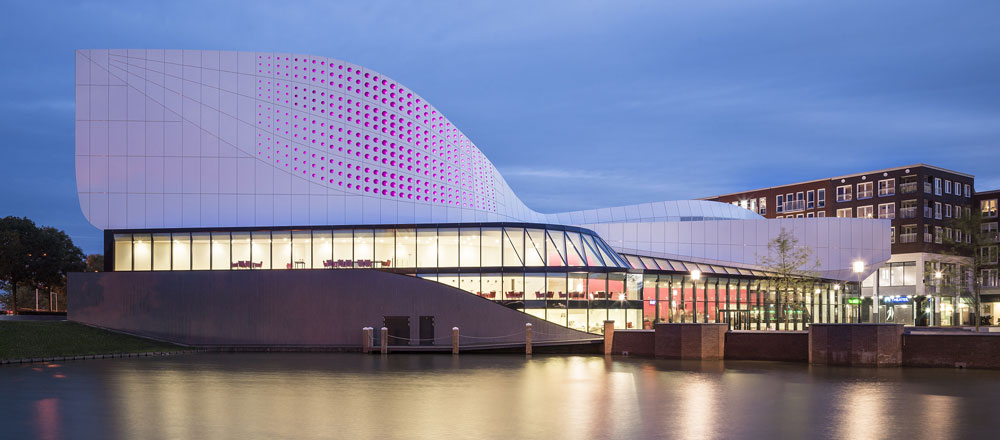Undulant and vivid: Theatre by UNStudio

Photo: Peter Guenzel
The striking white roofscape of this theatre in Spijkenisse is meant to tempt all culture-lovers to escape the everyday and dive into a world of illusion and enchantment. With this particularly lively design, UNStudio want to make visible the interaction that takes place between actors and audience. Furthermore, the building should accurately convey the diversity inherent in theatre.
Architect: UNStudio, Amsterdam
Location: Theaterplein 1, 3201 DH Spijkenisse, Netherlands
Architect: UNStudio, Amsterdam
Location: Theaterplein 1, 3201 DH Spijkenisse, Netherlands
It is not only the exterior that represents a reinterpretation of the classic theatre building; the interior stands apart from traditional theatres as well. The edifice, which covers 5,800 m², comprises various spaces, including two auditoriums of different sizes. The larger hall has 650 seats, while the smaller one seats 200. Both rooms have been placed so as to attract the stream of theatregoers directly from the foyer. The tall stage tower of the large hall sets an impressive accent by means of its jutting, rounded exterior shell. Inside, vivid berry shades give the theatre its unmistakable look.
The theatre complex offers actors enough space to express themselves. What’s more, visitors can enjoy a lively meeting place. The generous foyer welcomes the public. Lounges on various levels lead to the auditoriums and adjacent spaces. The column-free foyer, which is clearly visible from all levels, acts as a distribution area and node for the building.
A dramatic stairway links the orientation zone with the auditoriums and accommodates large crowds. The adjoining theatre café, which has a beautiful view of the water and the nearby Nooitgedacht windmill, is both attractive and inviting. This is how UNStudio has created sophisticated links to the theatre’s surroundings.
The Theater de Stoep offers audiences a broad repertoire of plays, operas, cabaret, musicals, concerts and dance performances. Therefore, a variety of acoustic requirements must be fulfilled. Adjustable ceiling elements and special wall panels enable better acoustics and sound quality all the way to the last row. In fact, UNStudio has paid great attention not only to acoustics, but to lighting and the colour scheme as well. These are designed to create the appropriate atmosphere and show the stage to advantage.
The undulant, closed-off white building shell of the upper storeys contrasts with the transparent ground floor, whose extensive glazing fills the foyer with daylight. In the evening, the interaction of colour and lighting creates a welcoming ambience.
Two layers of aluminum surround the dynamic crown of the building. The white »coat« is beautified with round perforations that let the purple sublayer shine through. These perforations become larger or smaller according to the curve of the roof, emphasizing the movement inherent in the façade. During the day, the gleaming, white theatre juts towards the sky, demanding attention. In the evenings, LED lights on the mezzanine create an ambient mood in gleaming pink.
A new method known as Design Information Modelling (DIM), which uses design and visualization functions to make each phase of a project comprehensible to all those involved, helped keep the costs of construction in check. In a cooperative agreement with London’s engineering office Arup, the structure was examined for structural problems throughout the planning phase.
With its daring form and sophisticated concept, the Theater de Stoep succeeds in its role as a reinterpretation of the conventional theatre. Confident and elegant, it self-assuredly takes its place among the neighbouring buildings in this otherwise modest Dutch town.
Project data
Completion: October, 2014
Building site: 3,600 m²
Gross volume: 42,000 m³
Client: VORM Bouw, Papendrecht
Strctural engineering: Arup, London, IOB, Hellevoetsluis
Lighting: Arup, Amsterdam
Technical equipment theatre: PB theateradviseurs, Uden
Acoustics: SCENA akoestisch adviseurs, Uden
Fire protection: DGMR, Arnhem
Project data
Completion: October, 2014
Building site: 3,600 m²
Gross volume: 42,000 m³
Client: VORM Bouw, Papendrecht
Strctural engineering: Arup, London, IOB, Hellevoetsluis
Lighting: Arup, Amsterdam
Technical equipment theatre: PB theateradviseurs, Uden
Acoustics: SCENA akoestisch adviseurs, Uden
Fire protection: DGMR, Arnhem
