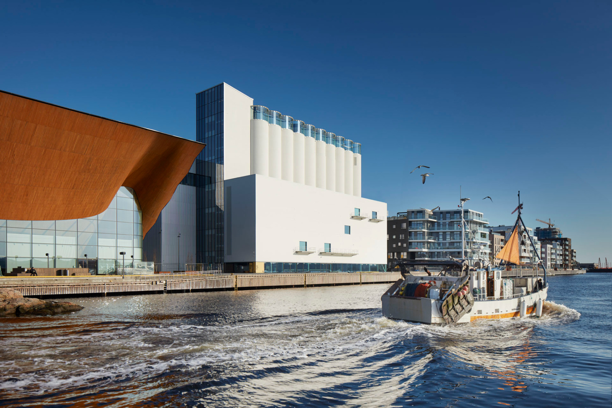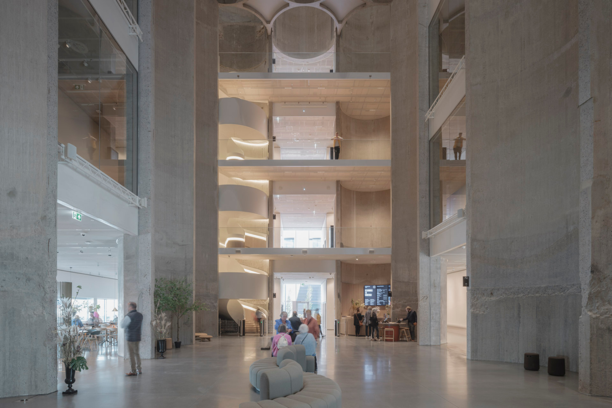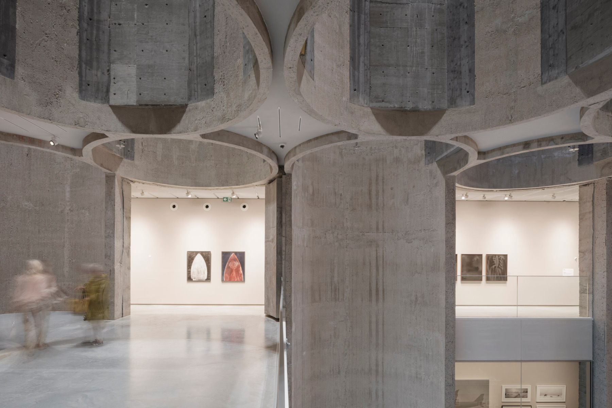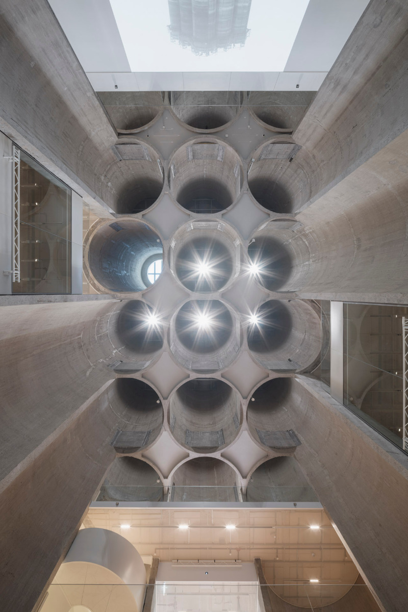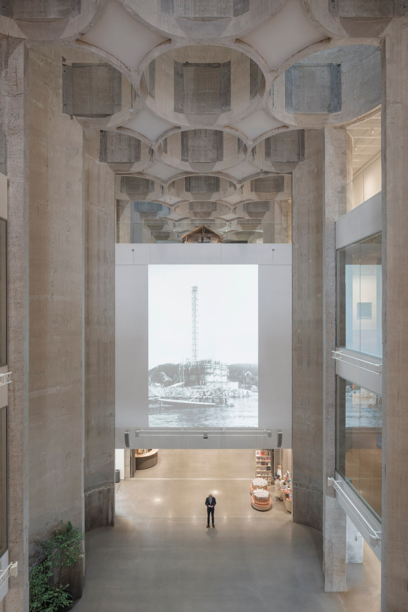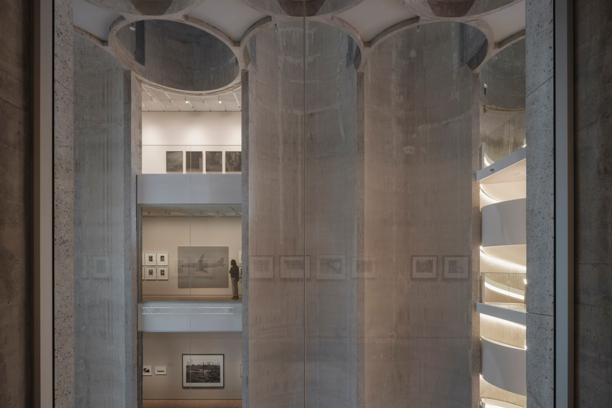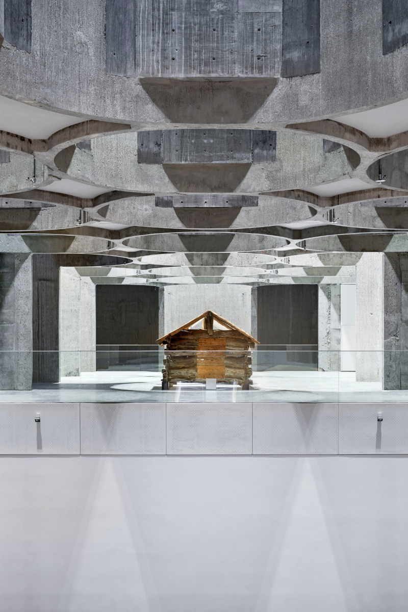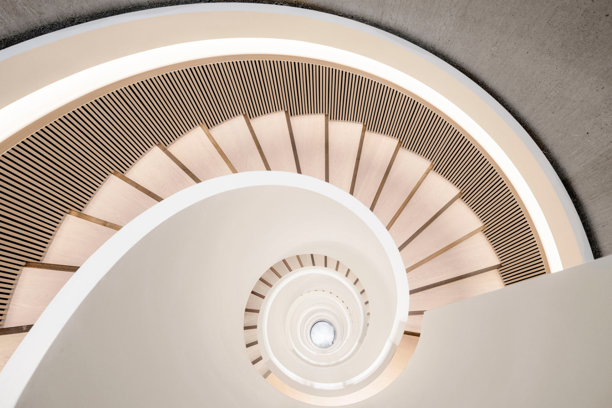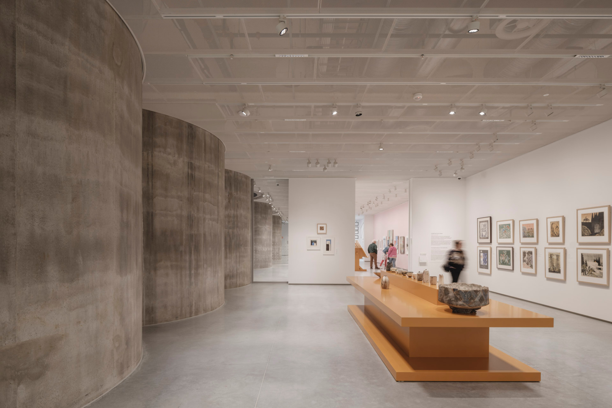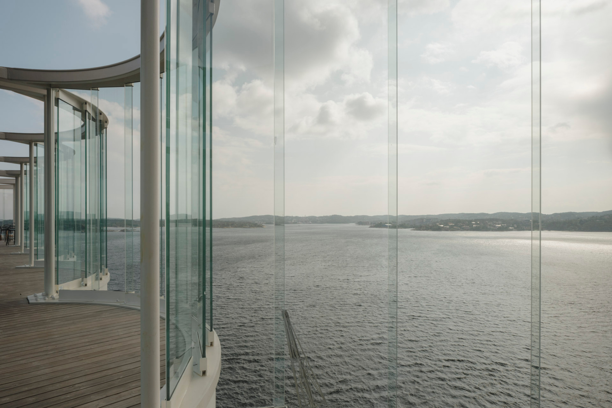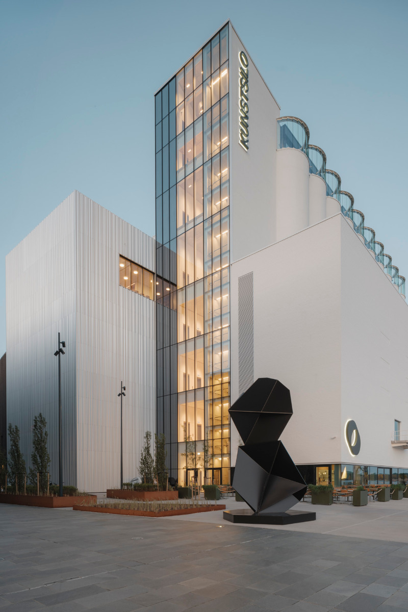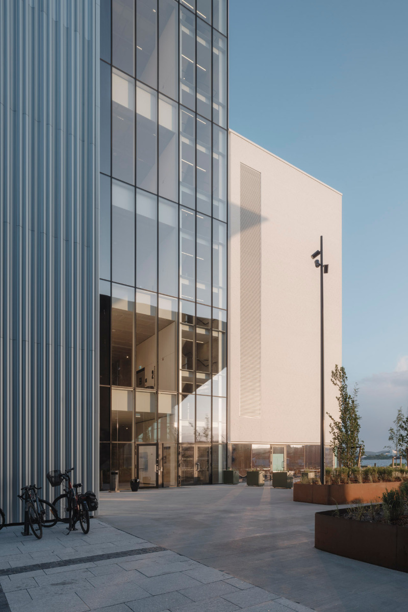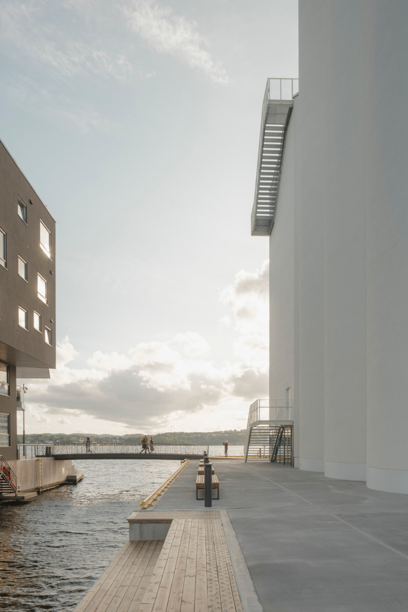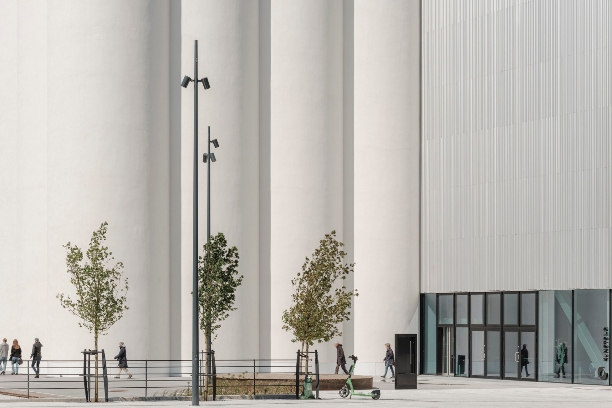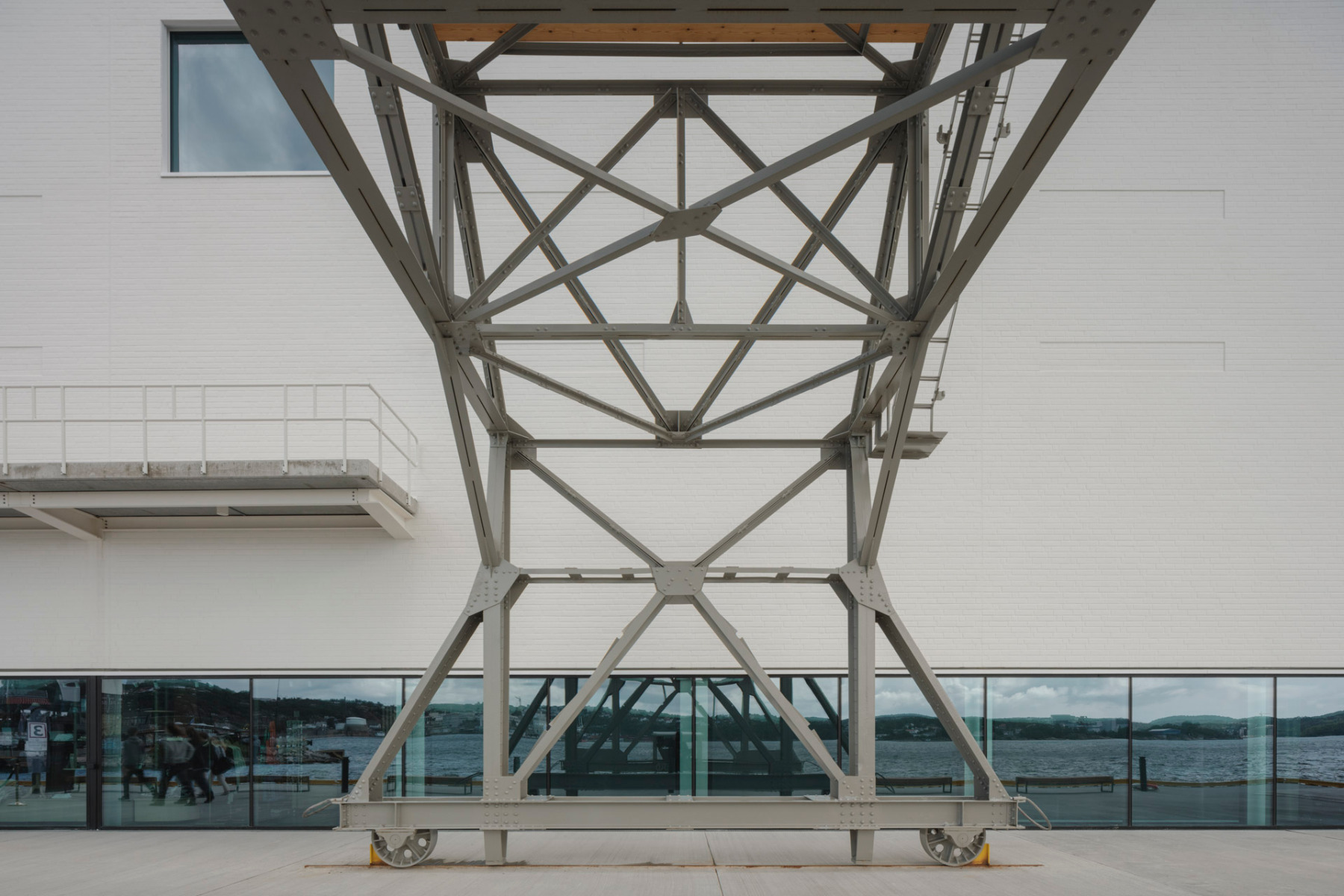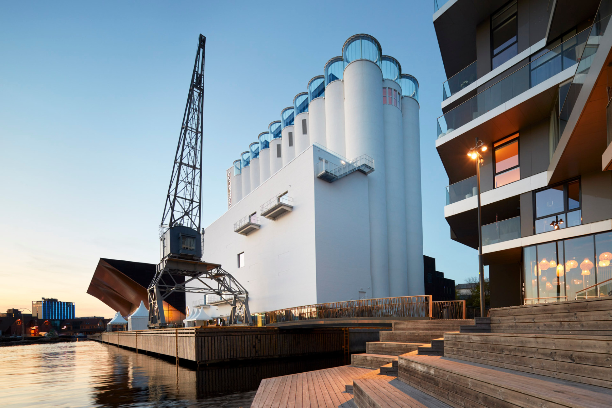Temple of art in Norway
Transforming a Grain Silo into an Art Museum

The new art silo in Kristiansand is part of the new cultural district. © Alan Williams Photography
In Kristiansand, Norway, architects Mestres Wåge, Bax Studio and Mendoza Partida have transformed a listed grain silo into a museum of contemporary art. The ensemble of buildings is located on Odderøya, a small island south of the city centre connected to the mainland by four bridges. It is part of Kristiansand's new cultural district. As a result, institutions such as the Kilden Performing Arts Centre and the Knuden School of Culture are located in the immediate vicinity. The design is the result of an open international architectural competition held in 2016.


The heart of the museum is an atrium cut out of the silos. © Pedro Pegenaute
Conversion of existing building
The converted grain silos were built in the 1930s. The first part, built in 1935, was designed by Korsmo and Aarsland Architects and consisted of 15 silos. In 1939 another 15 bins were added and in 1956 the quayside warehouse was built. The remodelling now offers 3300 m² of exhibition space, and the architects have added a new building to the ensemble. It runs parallel to the silos to the west. The former warehouse has also been transformed and given a glazed plinth on the ground floor that opens onto the water.


The exhibition areas are directly adjacent to the atrium. © Pedro Pegenaute
Sacred spaces
The centrepiece is the 30 cylindrical silos, some 38 m high, into which a sacred atrium has been cut. This creates a 21-m-high air space, around which white galleries form a three-storey spatial layer. The aesthetic of the concrete, with its rough formwork and wear and tear over the decades, has been retained. It is still recognisable and provides a successful contrast to the more restrained exhibition spaces. Some of the silos above the air space have been fitted with walkable glass, allowing views of the sky. The roof terrace above the silo core also provides a link to the outside. Glazed walls as fall protection echo the cylindrical shape while offering impressive views of the surroundings.
Architecture: Mestres Wåge, BAX, Mendoza Partida
Client: Stiftelsen Kunstsilo
Location: Kristiansand (NO)
