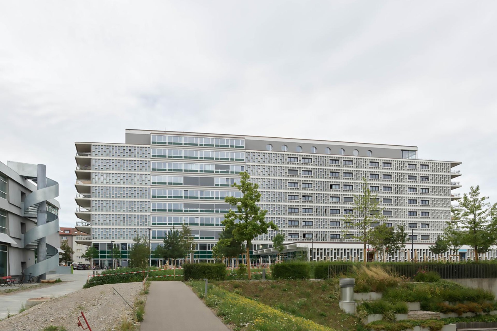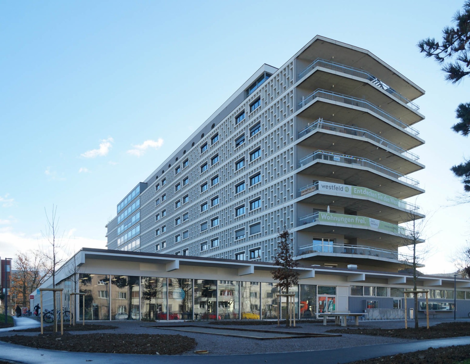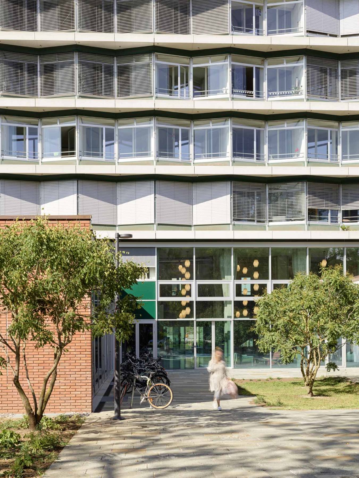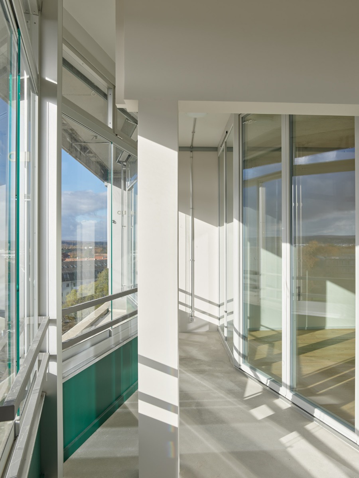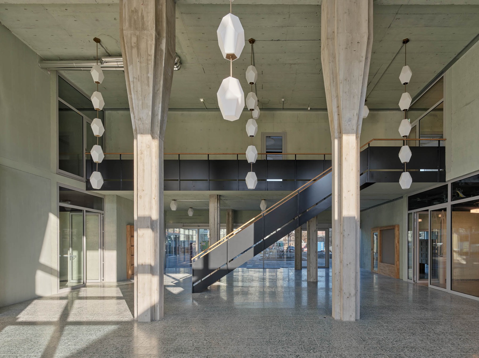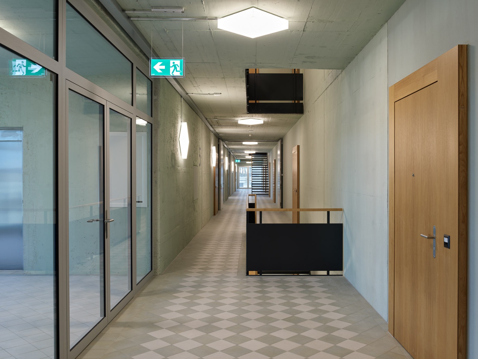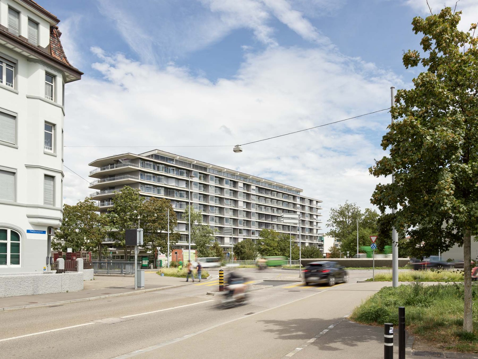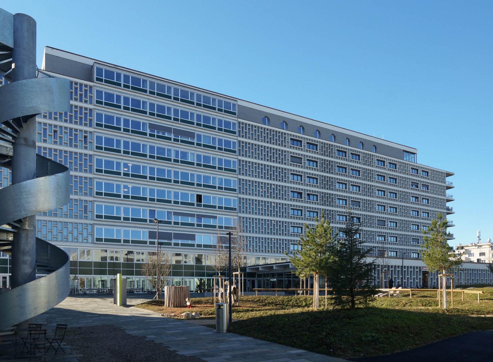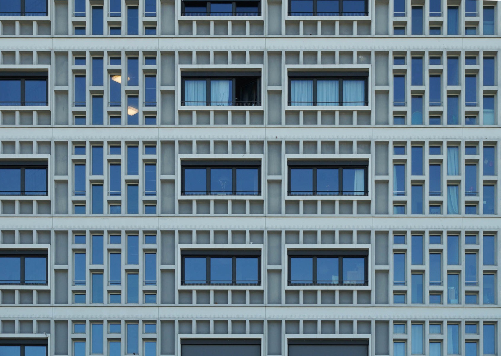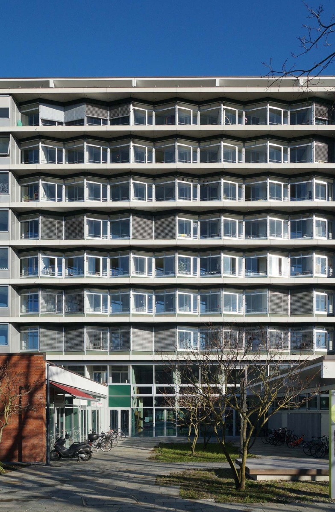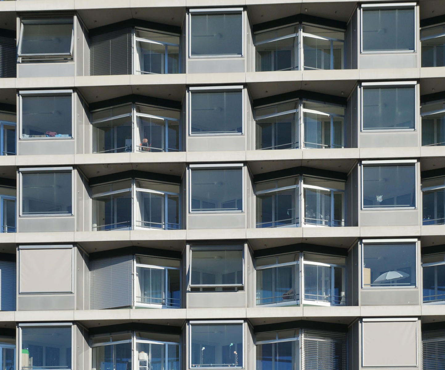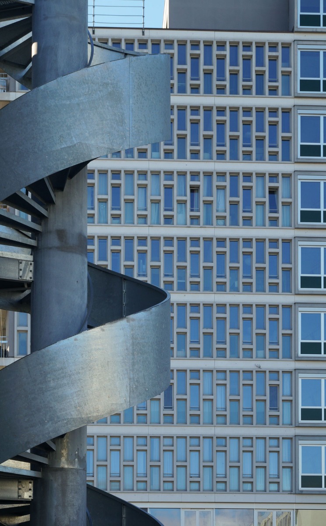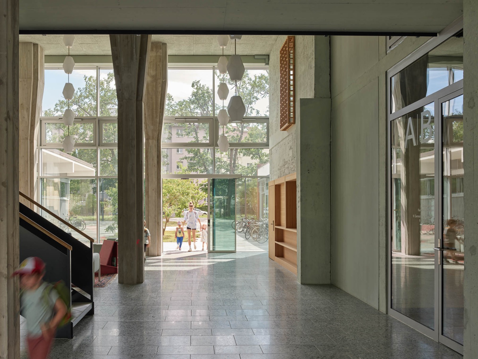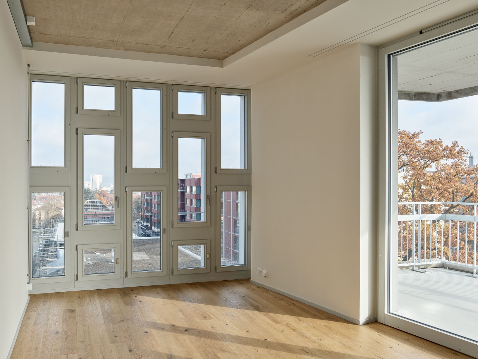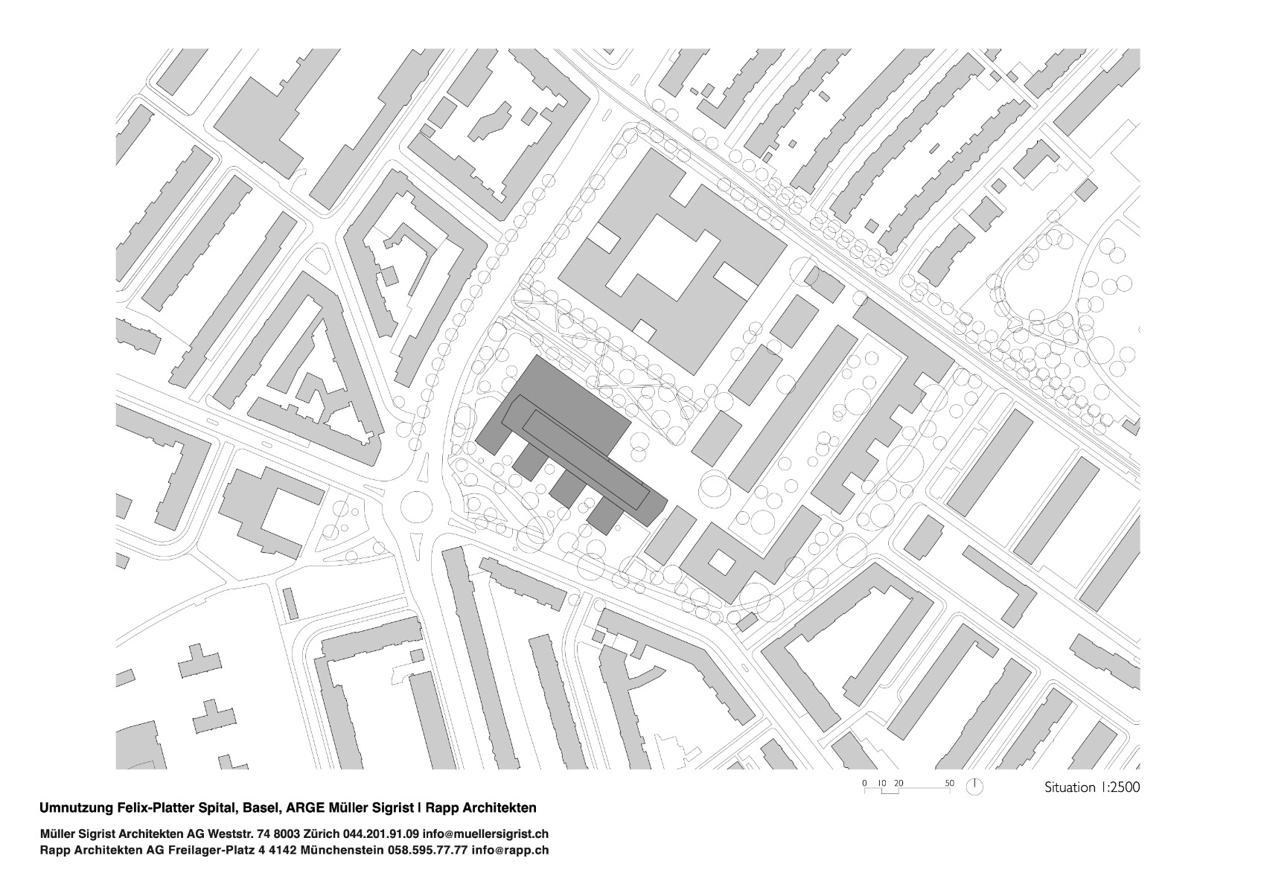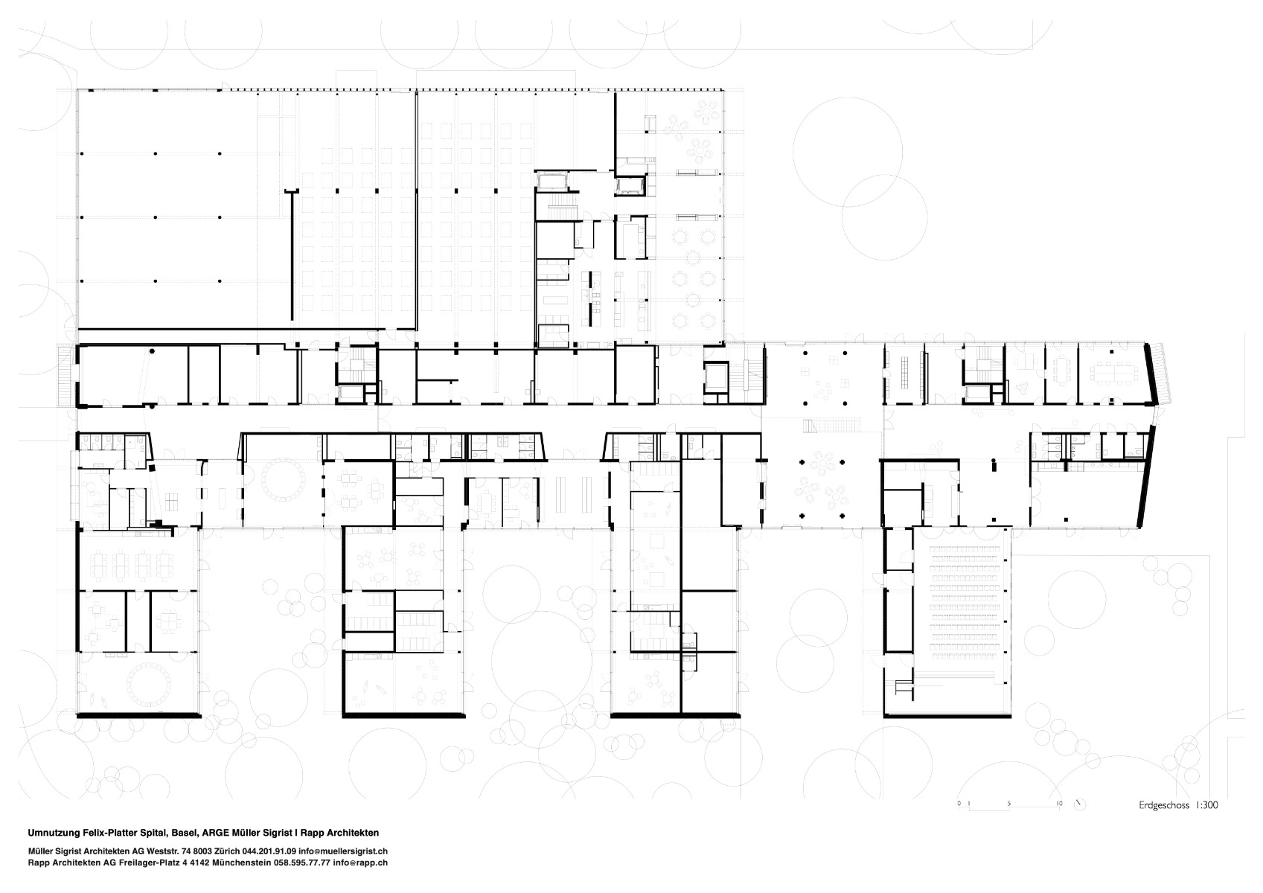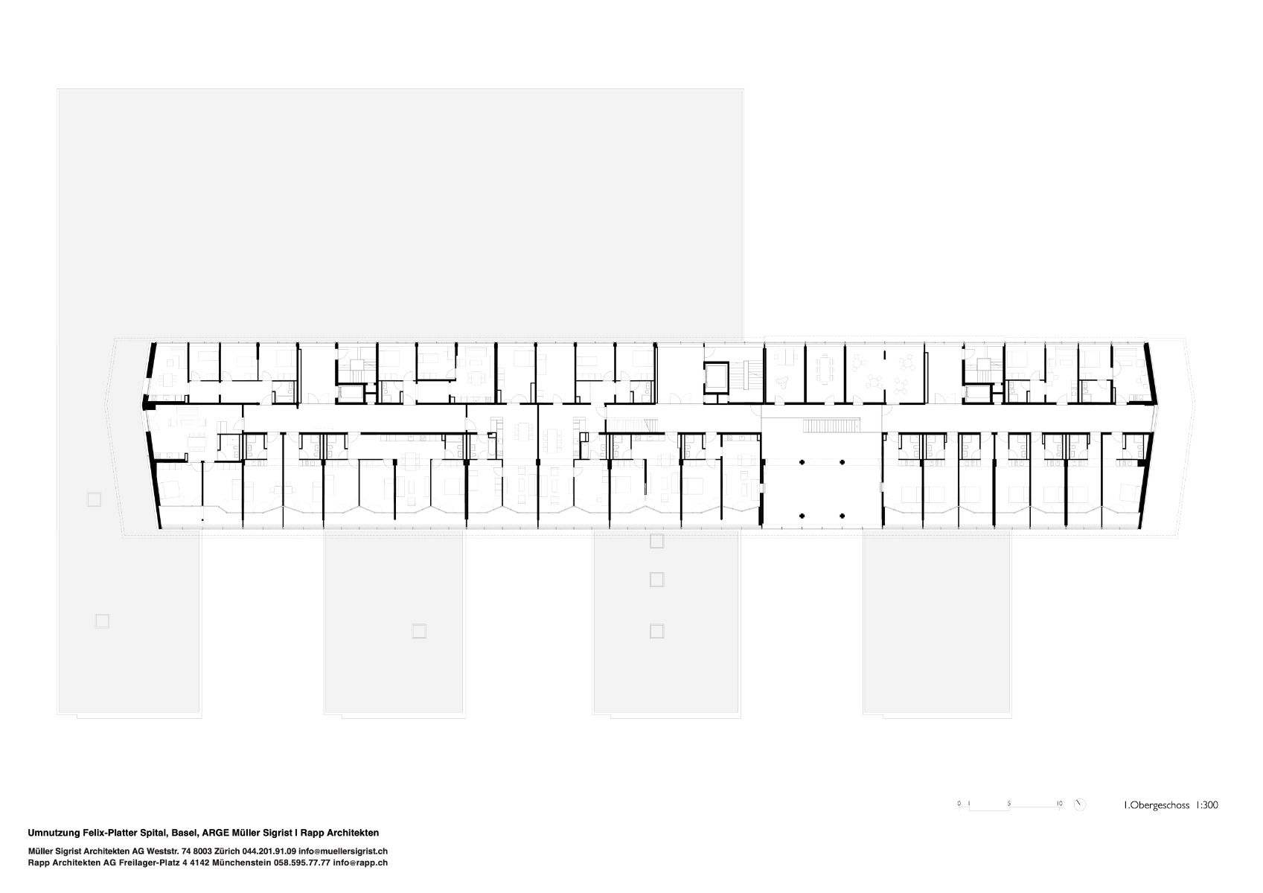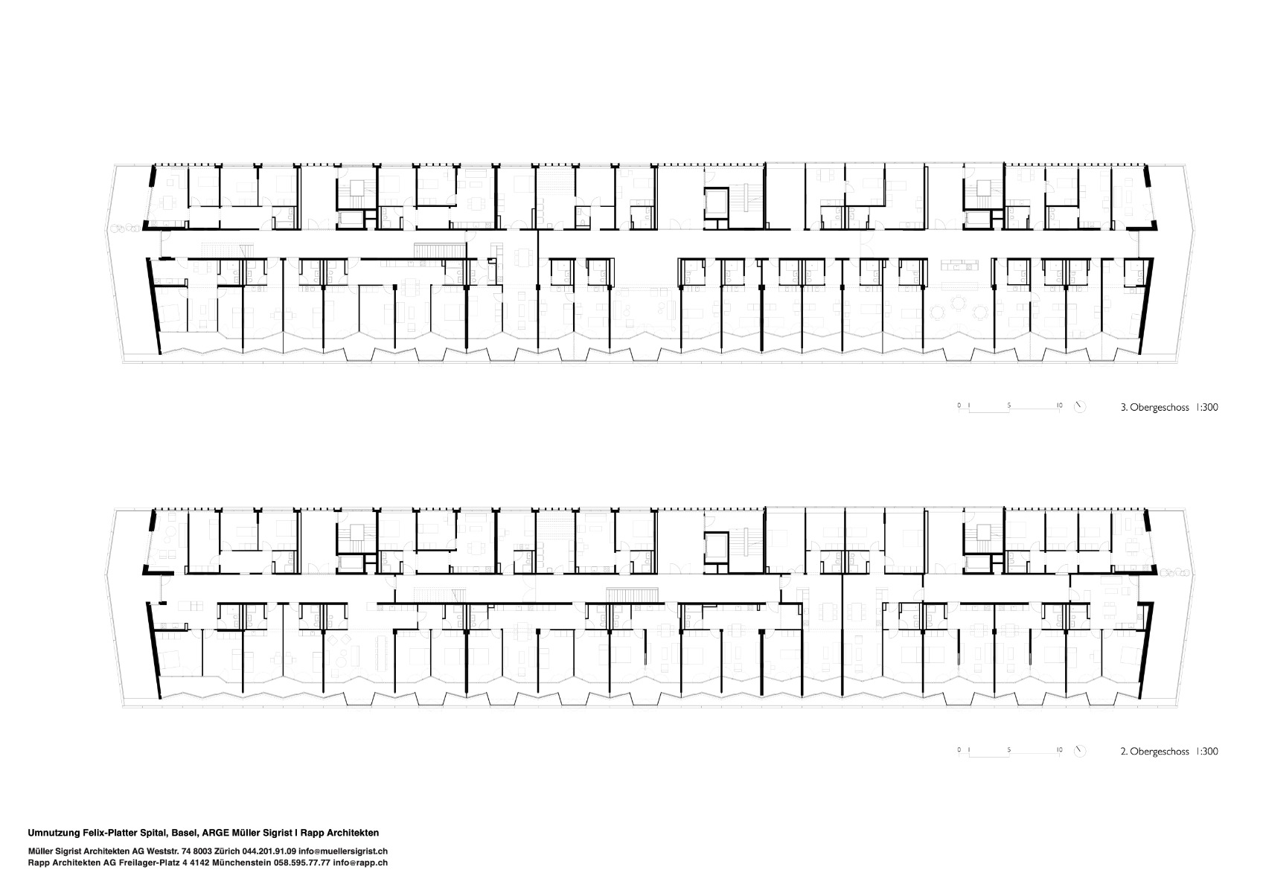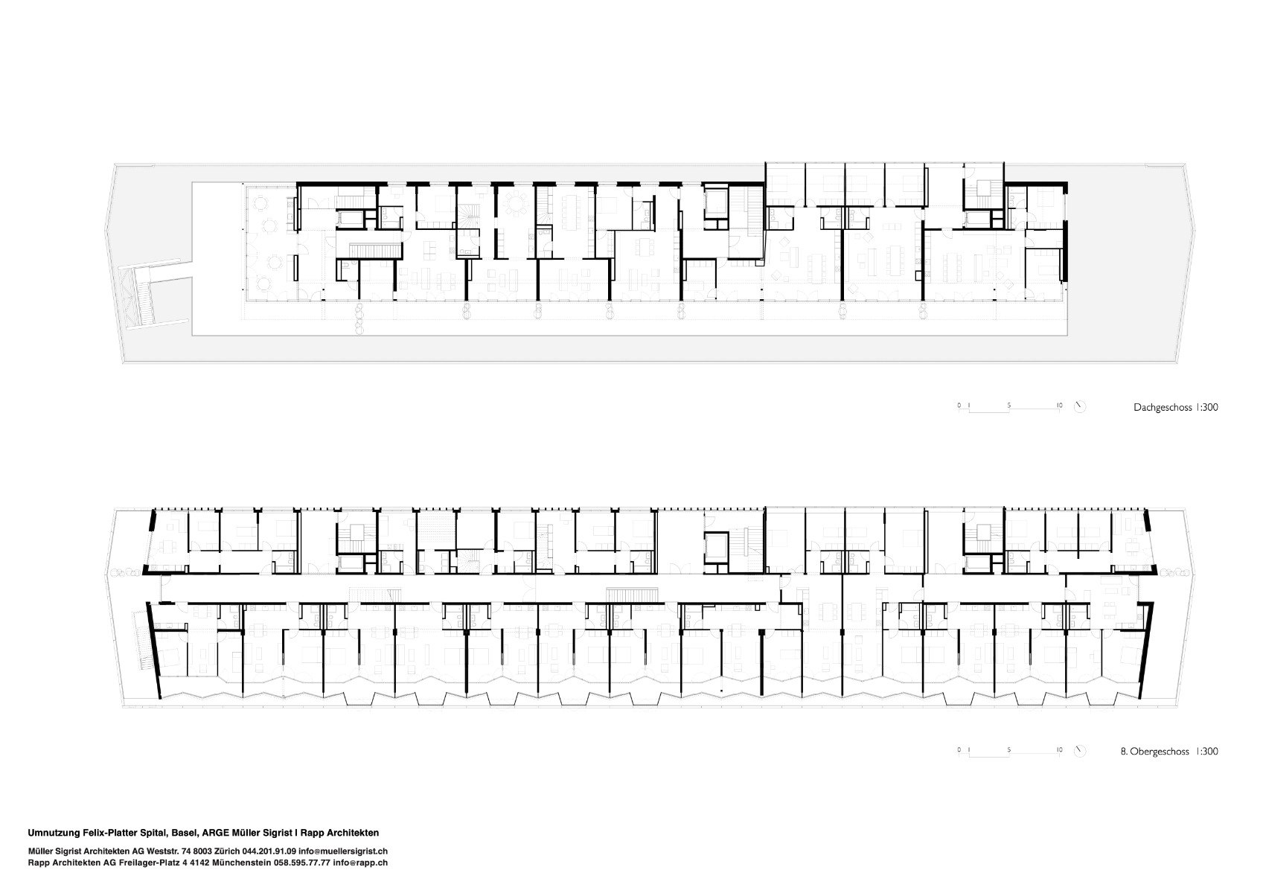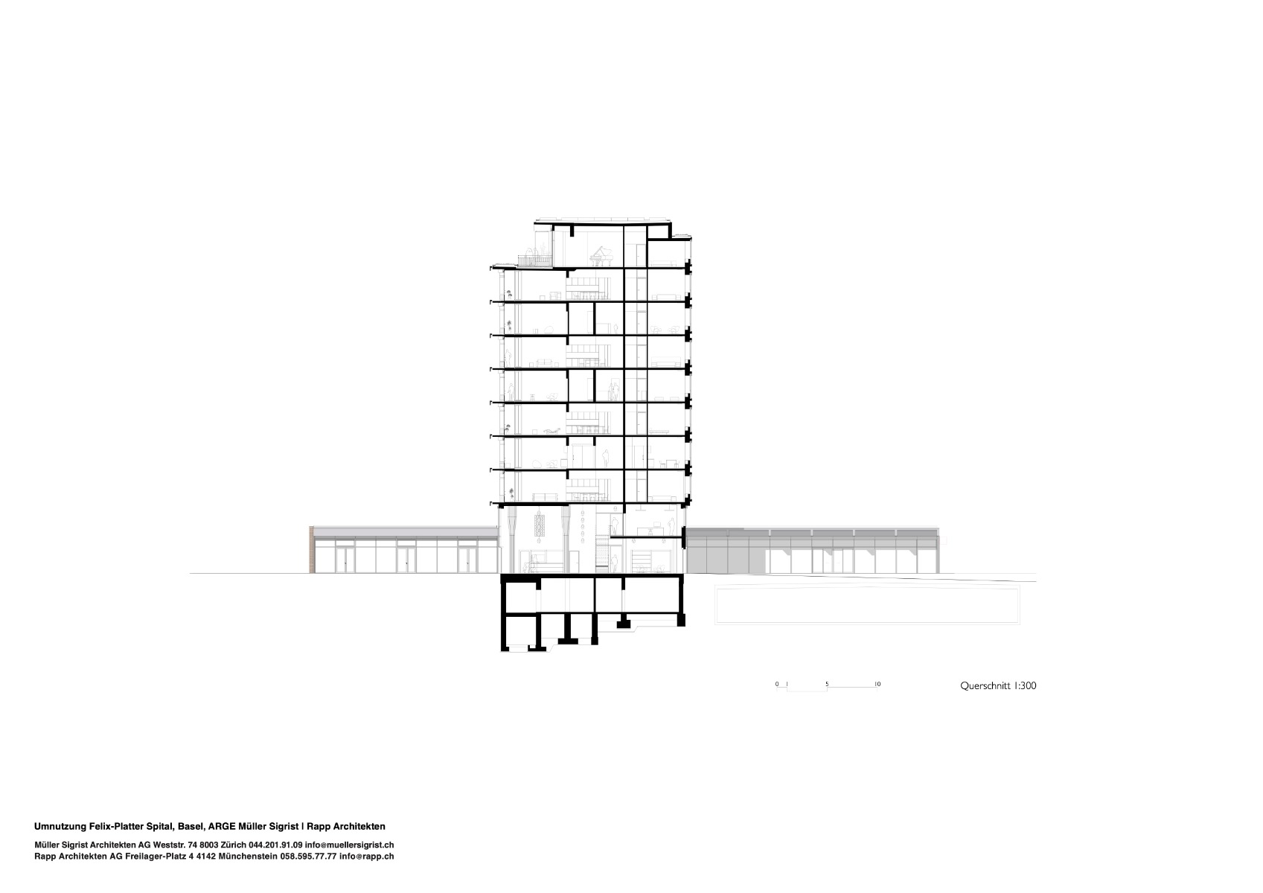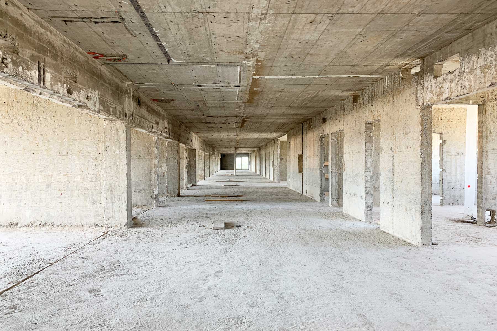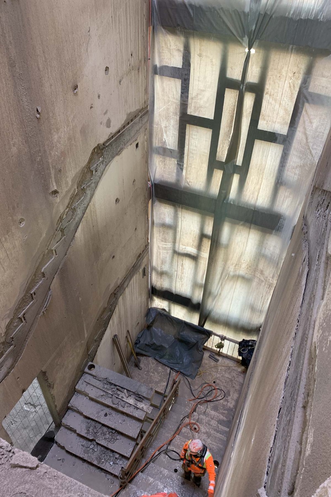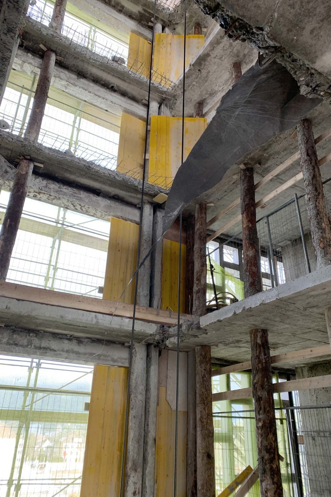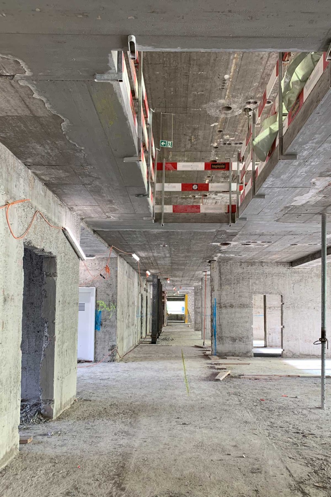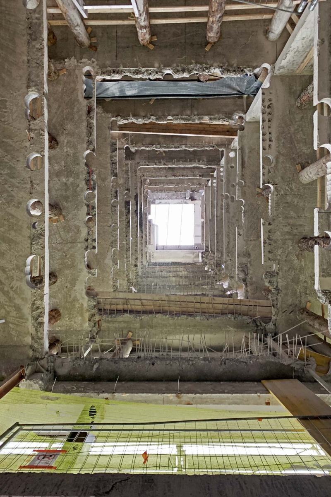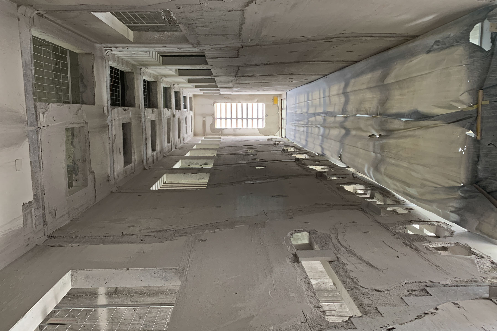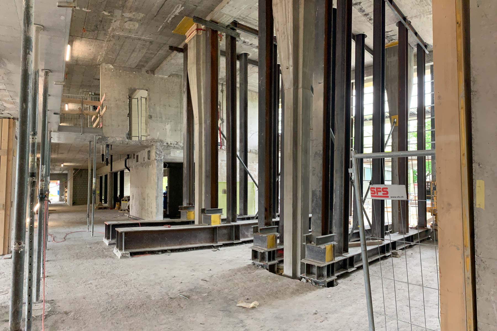Saved from demolition
Conversion of Felix Platter Hospital in Basel

The 100-m long and 35-m high concrete block was built to plans by architects Fritz Rickenbacher and Walter Baumann. © Ariel Huber
The Müller Sigrist/Rapp consortium transformed the former hospital into a residential complex featuring 134 units, saving the striking 1960s high-rise block from demolition. The building in Basel’s Inselin district was designed by architects Fritz Rickenbacher and Walter Baumann.


Cantilevered ceilings form large end terraces. © Jakob Schoof
Reduced scope of protection
Updating the hospital to modern clinical requirements would not have been economically feasible, leading to the removal of the distinctive postwar modernist building from the list of protected structures, paving the way for potential demolition. However, when a feasibility study showed that fire protection, energy efficiency and earthquake safety could be enhanced for residential use, despite the building’s typical hospital layout and deep floor plans, the Basel government opted to designate the building as historically significant with a narrowed scope of preservation.
Three distinct facades
Three different, finely structured facades characterize the hospital's exterior. The concrete grid on the north side is interrupted, slightly off-centre, by an aluminium strip facade over the entire height. The south side is clad in a metal facade with glass surfaces folded like an accordion. The original concrete lattice elements were cleaned and repaired where needed. The aluminium facade on the north was completely renewed per detailed monument protection specifications. On the south side, the architects preserved the appearance of the south facade by placing a second mullion and transom construction behind the original facade as an inner thermal envelope, creating a climate buffer between the two glass walls, which the residents use as a winter garden.


The exposed supporting structure and daylight from both sides create an open, spacious foyer. © Ariel Huber
Ground floor hub
The “ship” – as residents call the elongated block – has become the centrepiece of the new development. Childcare, shops, and event spaces animate the ground floor. Glazed entrances on both sides of the spacious lobby connect the neighbourhood to the public streetscape. Staggered straight stair flights and a central rue intérieure with neighbourhood zones structure the wide former hospital corridors, leading residents and guests through the building up to the communal roof terrace.


Straight stair flights and neighbourhood zones structure the wide hospital corridors. © Ariel Huber
Ensuring social diversity
A range of housing types ensures social diversity – from one-bedroom student units to 3,5-room maisonettes for families, rentable guest studios and multipurpose rooms for co-op members, and a 12-unit coliving community. Each flat is customized, with no two exactly alike. An equitable pricing model subsidizes lower-cost units on the lower floors with higher rates on the upper levels.
More in Detail 5.2024 and in our databank Detail Inspiration.
Architecture: ARGE Müller Sigrist Architekten/Rapp
Client: Baugenossenschaft wohnen & mehr
Location: Basel (CH)
Structural engineering: Dr. Lüchinger + Meyer, Bauingenieure
Landscape architecture: Lorenz Eugster Landschaftsarchitektur und Städtebau
Facade planning: NM Fassadentechnik
Site management: Rapp



