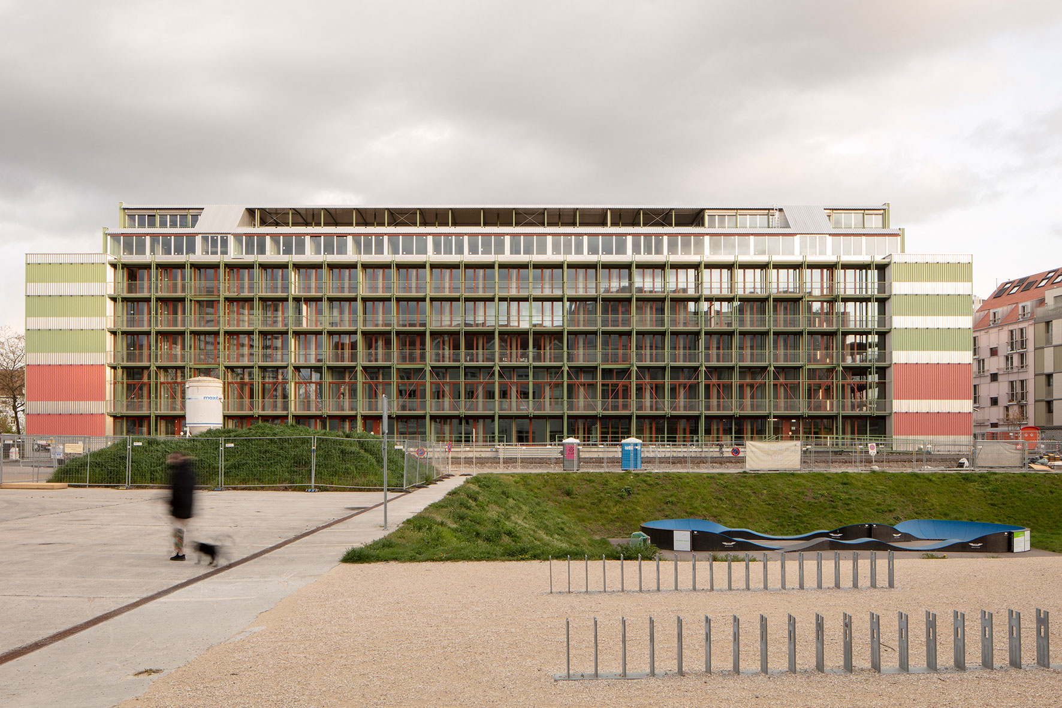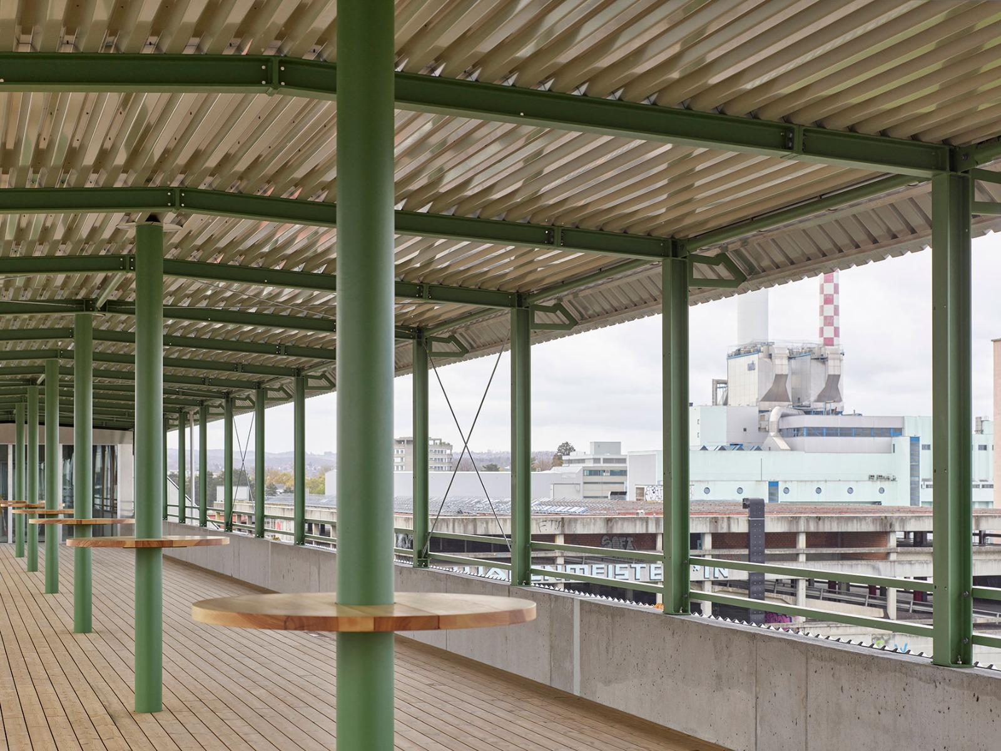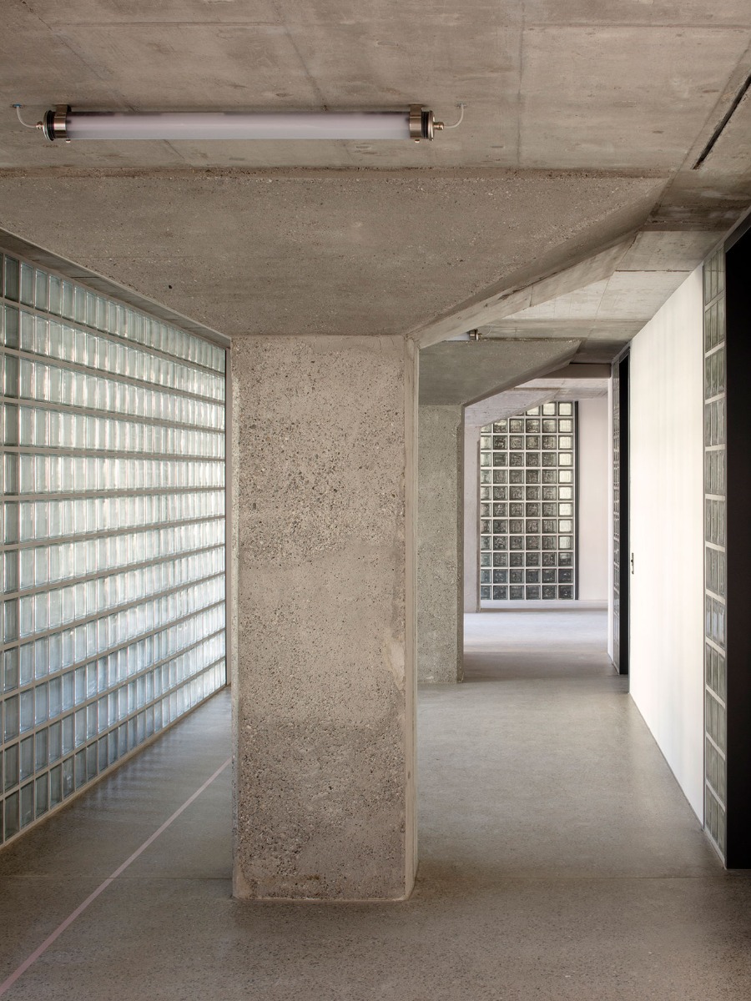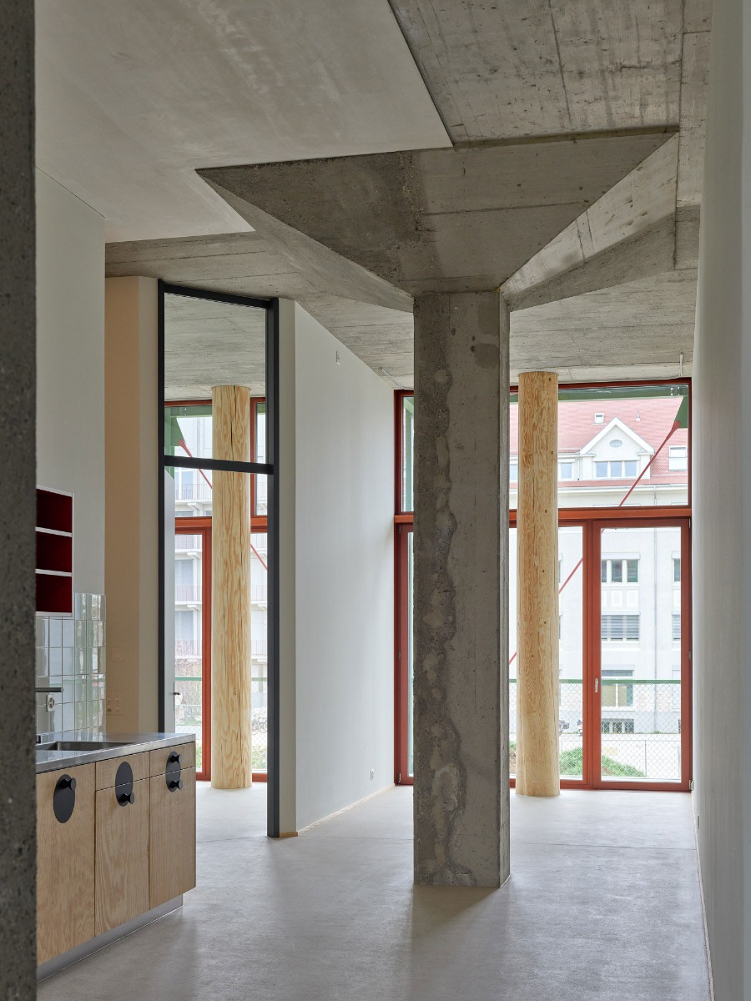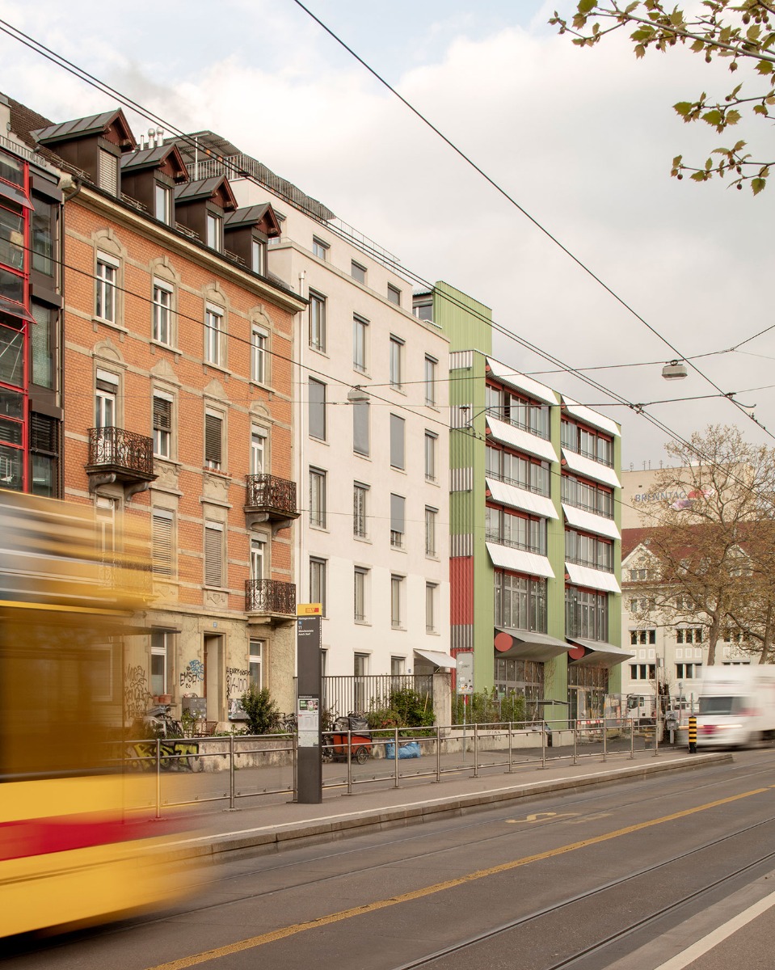Nominee DETAIL Award 2024
Conversion of a Warehouse into a Residential Building

Esch Sintzel Architekten have transformed an old industrial building in Basel into a multi-storey residential building. © Paola Corsini
The former Coop wine warehouse in Basel’s Lysbüchel neighbourhood was transformed into a multistorey residential building, designed to accommodate residents of all ages and diverse lifestyles.


The roof terrace on the top floor is reminiscent of the deck of a cruise liner. © Philip Heckhausen
Distinctive mushroom-like supports
The distinctive mushroom-like supports of the original structure were retained, serving as a striking visual reminder of the building’s past. To maintain their impact within the new residential scale, these columns were left exposed and highlighted in various ways. Their imposing presence is a defining feature within the flats, which are arranged perpendicularly to the main structure. The columns also play a prominent role in the two rues intérieures that run lengthwise through the building.


Mighty mushroom-like columns support the ceilings on the lower floors. © Paola Corsini


They preferably stand in the centre of the corridors and living rooms. © Philip Heckhausen
Cost-effective housing construction
By reusing the existing structure, the project reduces grey energy consumption by 42%. Additionally, the building is two-thirds self-sufficient in its total energy use, thanks to a photovoltaic system and a groundwater heat pump.


Two commercial units have been created on the ground floor of the head-end buildings. © Paola Corsini
Here you will find an overview of all projects nominated for the DETAIL Award 2024.
The winners of the Detail Award 2024 will be announced on 2 December at the Bavarian Chamber of Architects in Munich. You can watch the award ceremony either directly on site or online. You are cordially invited to attend. All information on registration can be found here.
Architecture: Esch Sintzel Architekten
Project architects: Laurent Bumand, Marco Rickenbacher (verantwortlicher Partner)
Client: Stiftung Habitat
Location: Weinlagerstrasse 11, 4056 Basel (CH)
Completion date: 2023
Construction costs: 41 Mio €
Gross volume: 42 000 m³
Gross floor area: 12 600 m²
Usable floor area: 8660 m²
