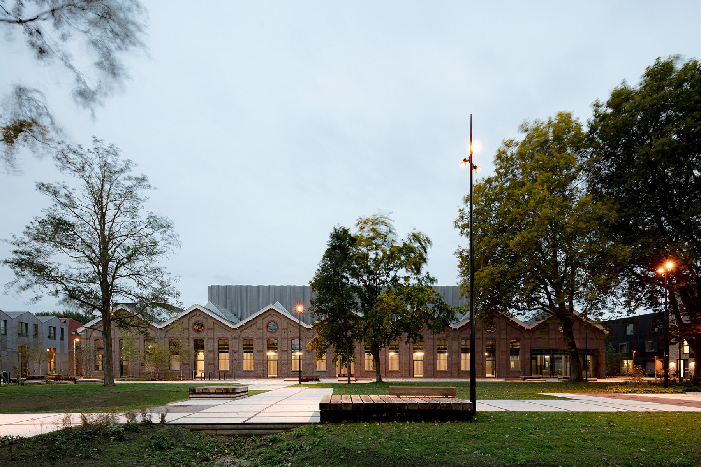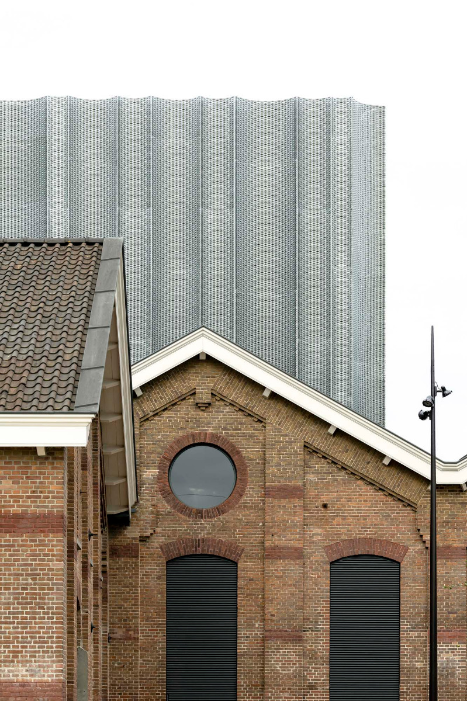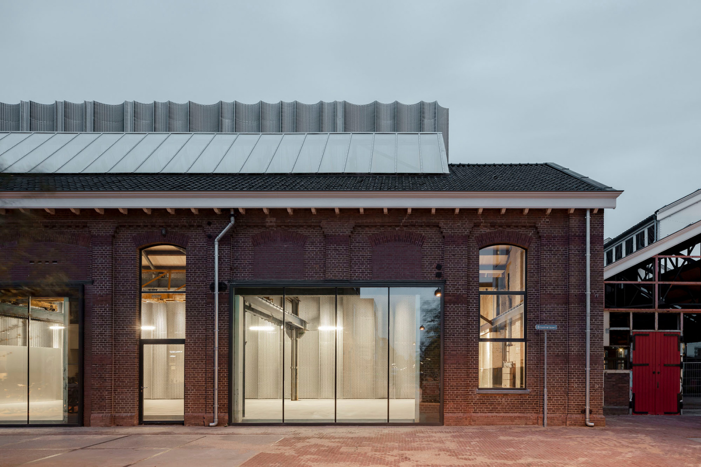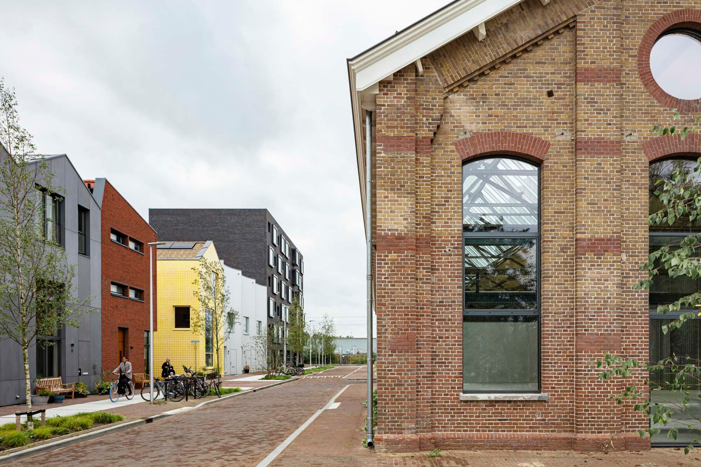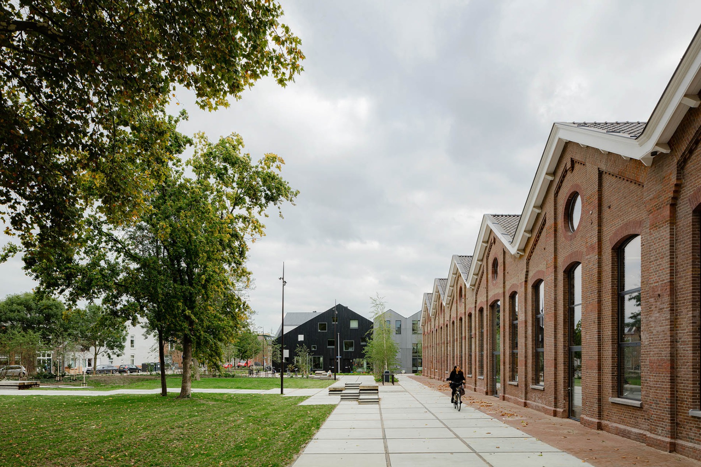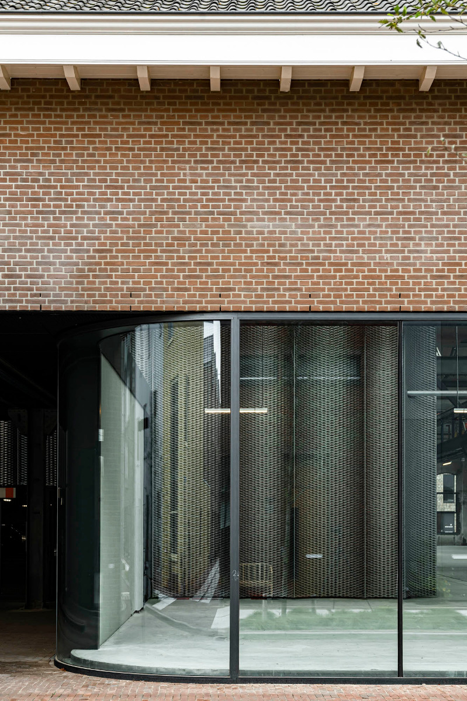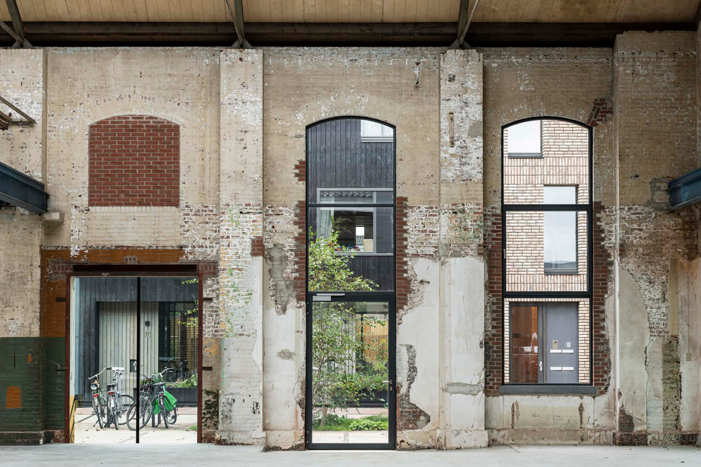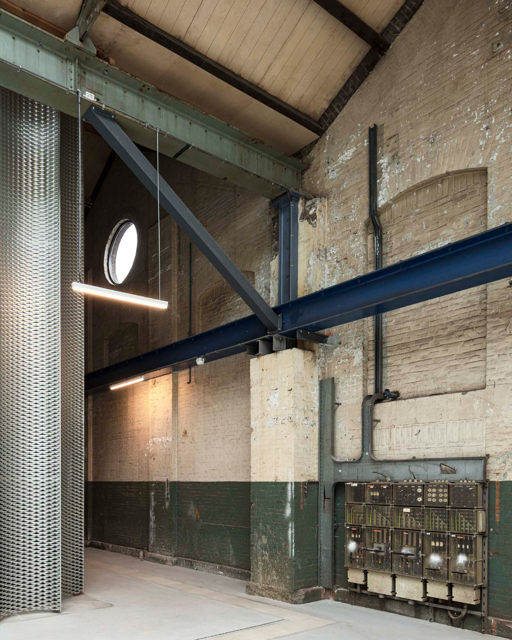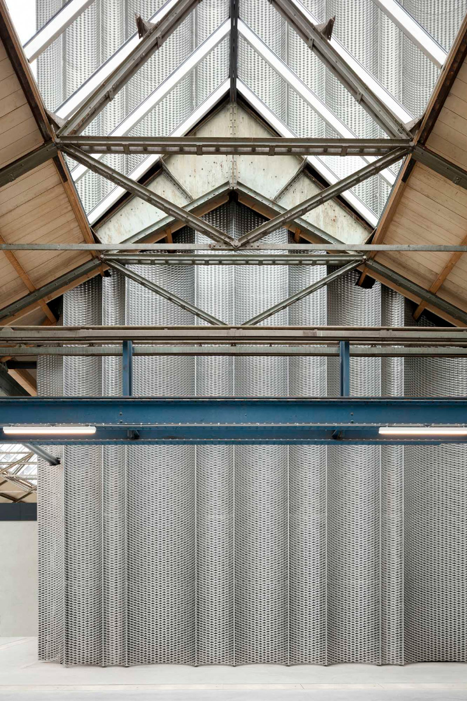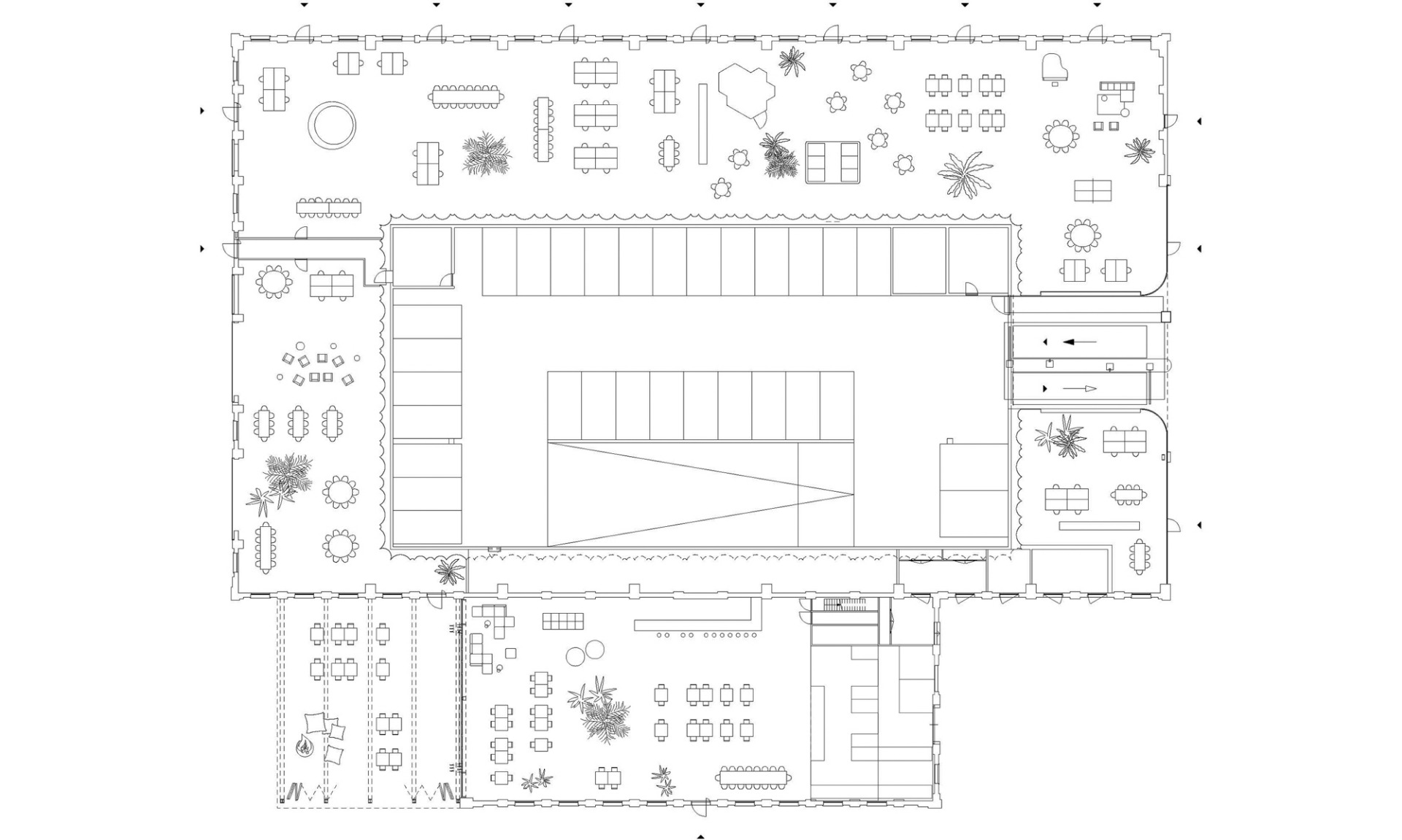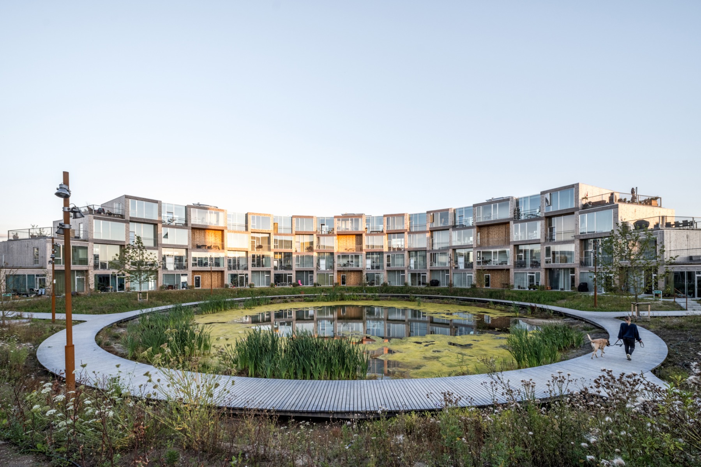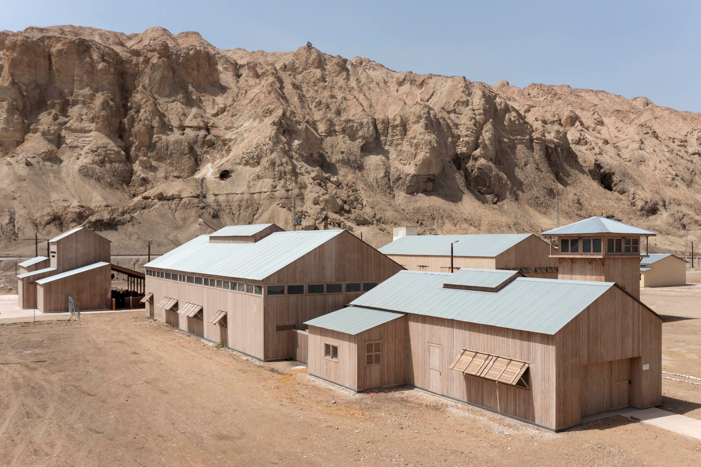Offices outside, parking within
Repurposed Industrial Hall by Studioninedots in Utrecht

© Sebastian van Damme
The Bovenbouwwerksplaats integrates office spaces, a restaurant and a residents’ parkade in a former factory hall operated by the Dutch railway company. Rails and switches were once manufactured on these grounds located northwest of Utrecht’s main railway station.


© Sebastian van Damme
The Koninklijke Nederlandsche Fabriek voor Werktuigen en Spoormaterieel, commonly known as Werkspoor, was located here; at times, it was the city’s largest employer.
Now, the 12-ha area is being repurposed as the Wisselspoor, a mixed-use urban district designed by Studioninedots and Delva and devoted to living, offices and culture. The heart of the first, now-complete building phase is represented by the seven-nave factory hall originally erected in 1905 and a transverse wing to the west. In future, the latter will be home to a restaurant.


© Sebastian van Damme
In the main hall, 1400 m² flexible collective space has been created. This area is lit generously from above through the glazed saddle roofs and encompassed by the original brick walls of the hall, on which the architects have extensively preserved the old coatings of paint, traces of wear and damage. Even the roof structure, including the guide rails for the portal cranes, has been kept as much as possible in its original form.


© Sebastian van Damme


© Sebastian van Damme
A parkade in the factory
The office area, which can be divided into three units, forms a ring, puzzling at first glance, which surrounds the core of the building. High and windowless, the volume clad with concave expanded-metal panels rises above the saddle roofs of the hall.


© Sebastian van Damme
This metal curtain conceals something that generally disappears underground: 175 parking spots for residents of the nearby houses and the employees of the companies located in the building. Five of the parking spots are devoted to electric cars from car-sharing services; beside these there are also five electric rental bicycles. In fact, part of the old factory hall was sacrificed for the parking spots. On the other hand, it will make the rest of the Wisselspoor completely car-free.
Architecture: Studioninedots
Client: Synchroon
Location: 2e Daalsedijk 8D, 3551 EJ Utrecht (NL)
Strucutral engineering: JVZ Ingenieurs
Landscape engineering: Delva
Building services engineering: Visscher Bouwadvies
Contractor: Gebroeders Blokland, Den Butter & Voogt
Further planning partner: Skonk, Metadecor, Strackee, Continental Car Parks, We Drive Solar



