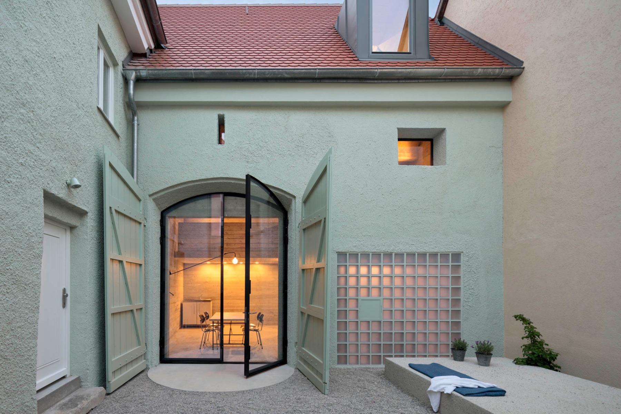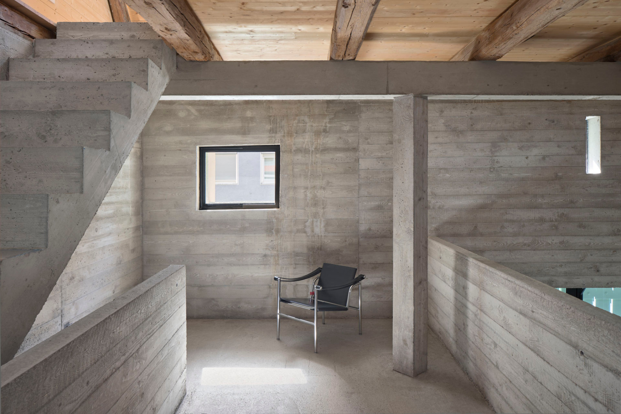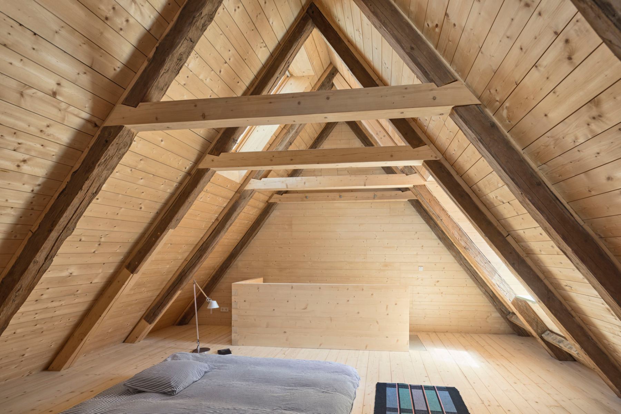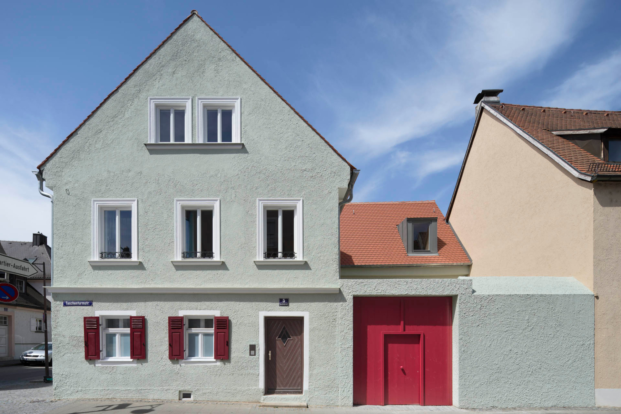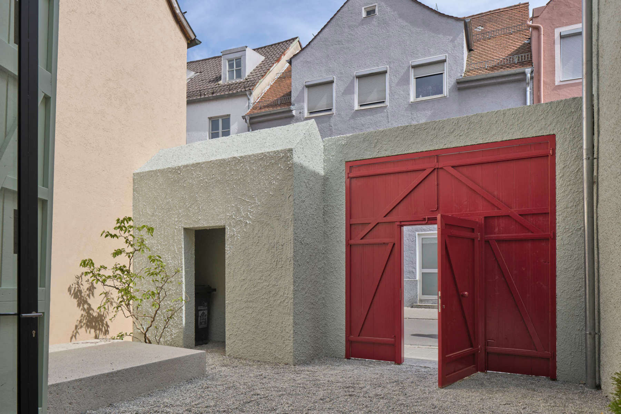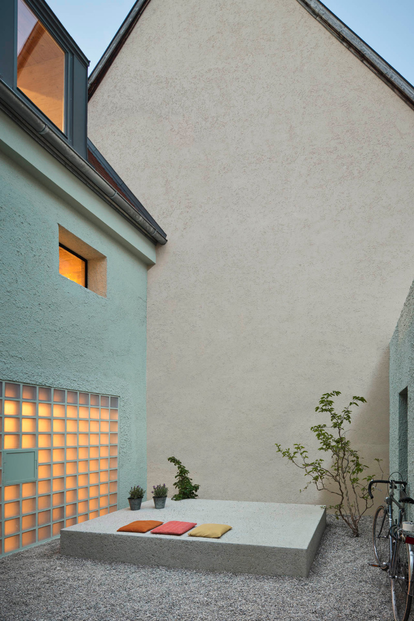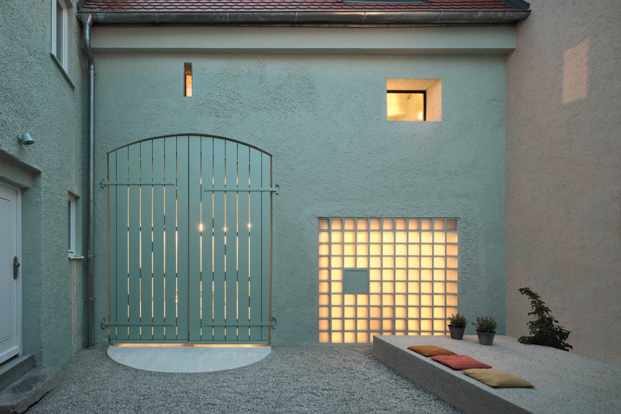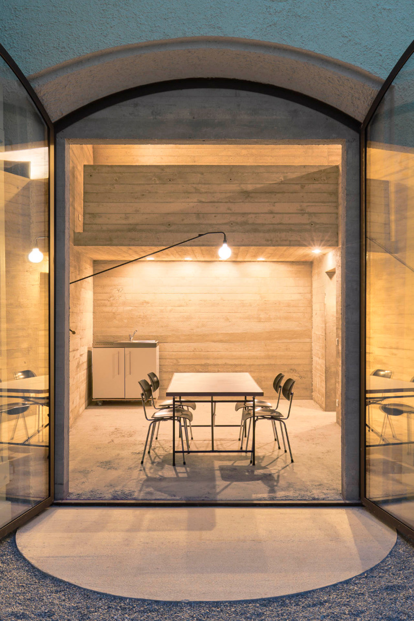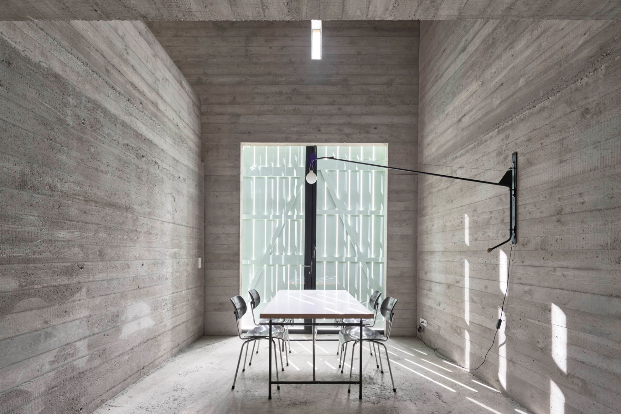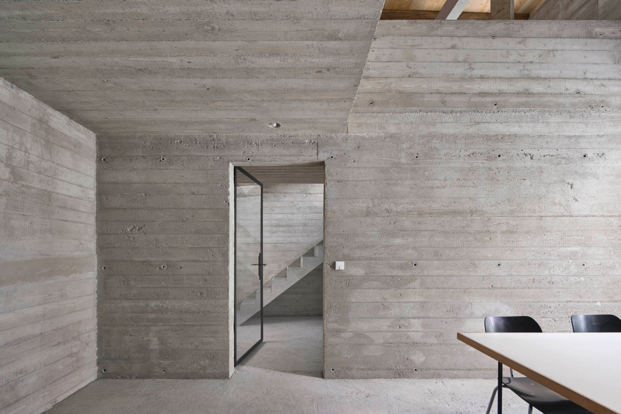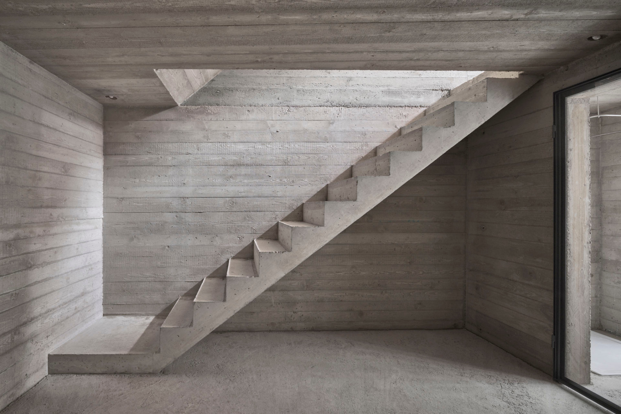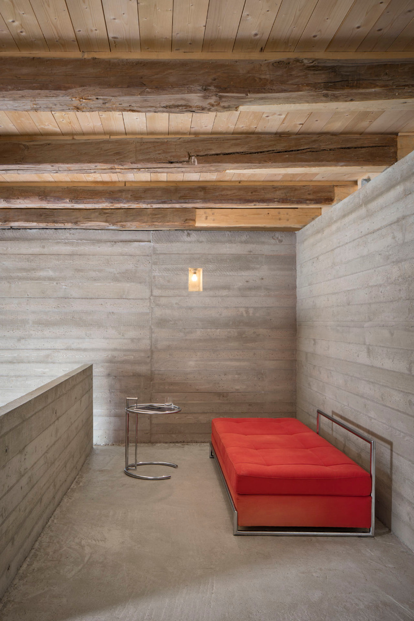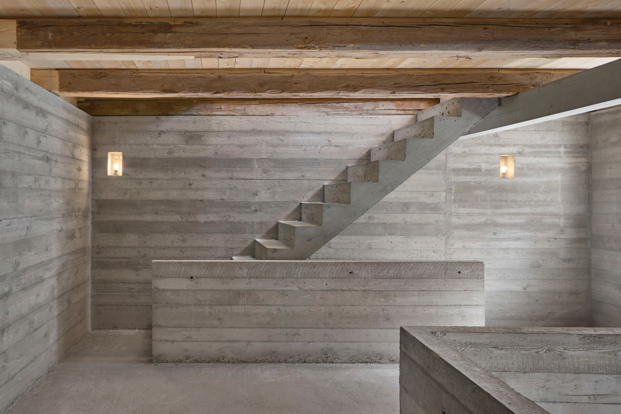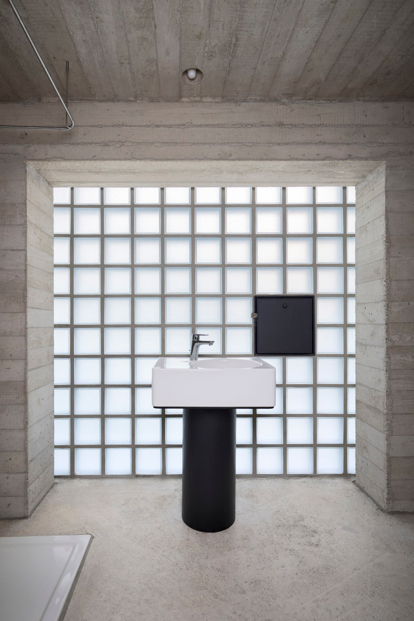Traces of the past
Renovation of a Historic Farmhouse in Ingolstadt

Contemplative space: the courtyard with the neighbouring farmhouse in the background. © Ralph Feiner
In Ingolstadt, Mühlbauer renovated a 16th-century town farmhouse after it had stood empty for decades. The listed ensemble is located in the historic city centre. The Taschenturm is located in the immediate vicinity. This is one of the three remaining city gates built during the second expansion of the city in the 14th century. After its transformation, the ensemble now houses four residential units. Three apartments, including a ground floor and two maisonettes with a total surface area of 180 m², are located in the former dwelling house. A further 90 m² three-storey apartment is located in the original farm building.


Inside, the old roof truss is visible through various air spaces. © Ralph Feiner
Contemplative spaces
A small courtyard, open to all residents, serves as a link between the different parts of the building. With its minimalist design by Swiss landscape architect Maurus Schifferli, it can be used primarily as an oasis of calm. The raised seating area is reminiscent of the former dung heap, framed by climbing hydrangeas and mulberry trees. The contemplative, almost sacred approach continues inside. For example, in the three-storey apartment of the former farm building, the architects used concrete walls with hand-crafted panelling.


The rebuilt truss provides a homogeneous shell. © Ralph Feiner
As if from a single mould
The restored roof truss can be seen from the inside, thanks to various air spaces, and is complemented by concrete beams and columns. The contrast between the raw concrete and the historic timberwork creates a harmonious whole. Concrete was also used for the balustrades and the banisterless staircase, giving the interior the appearance of being cast from a single mould. The idea of a homogeneous shell is continued in the extended roof truss with spruce panelling and floors. The cooking and dining area on the ground floor faces the courtyard and opens to the outside through a large double glass door. This creates a homogeneous whole in which the traces of the past remain legible.
Architecture: Büro Mühlbauer
Client: private
Location: Ingolstadt (DE)
