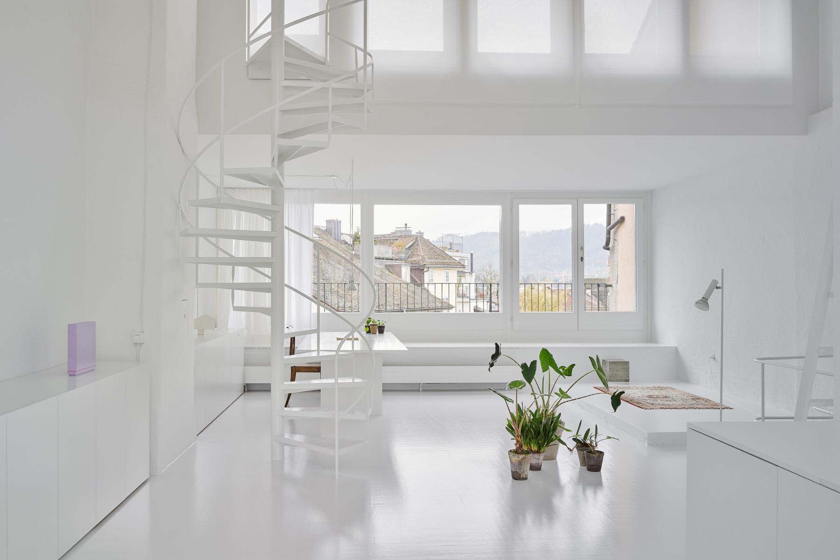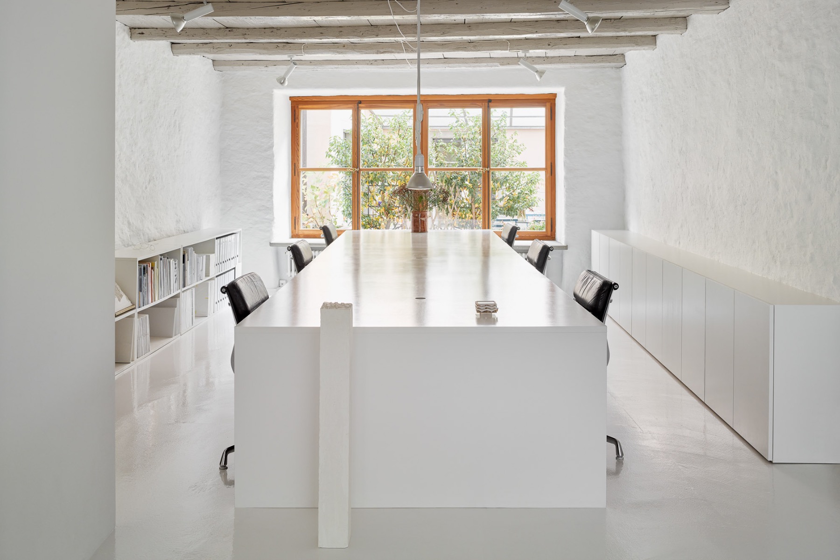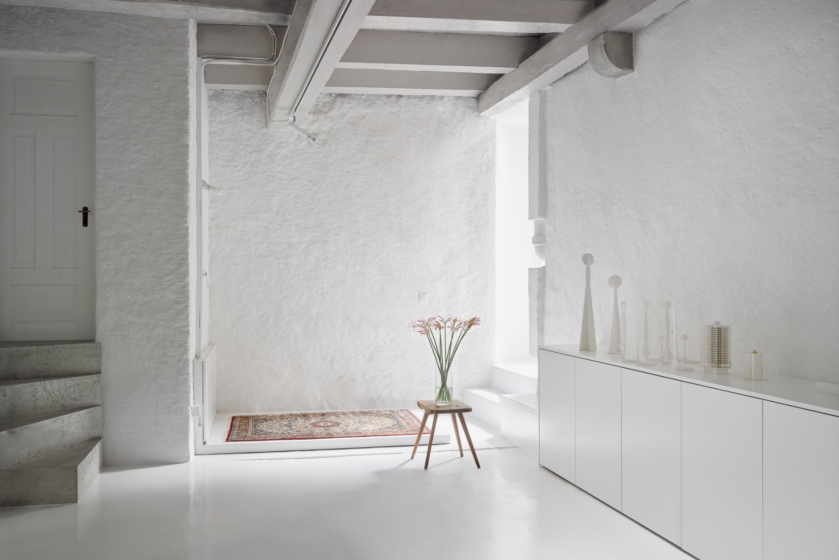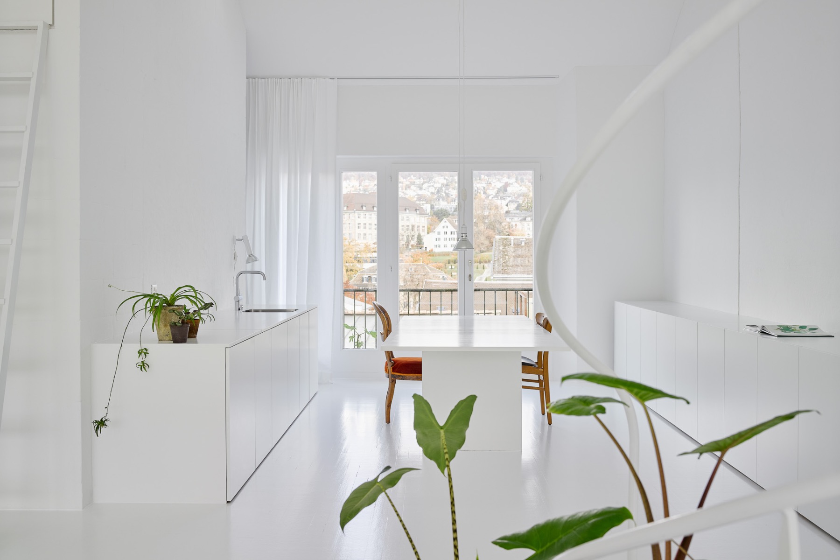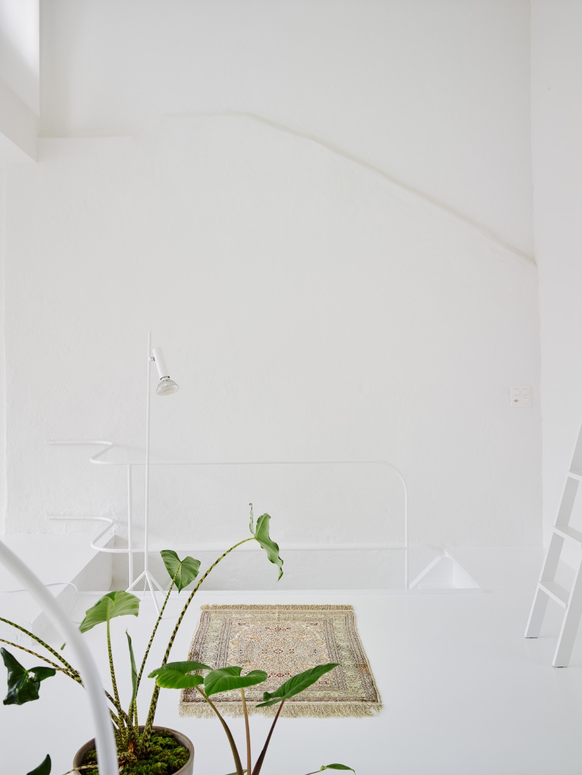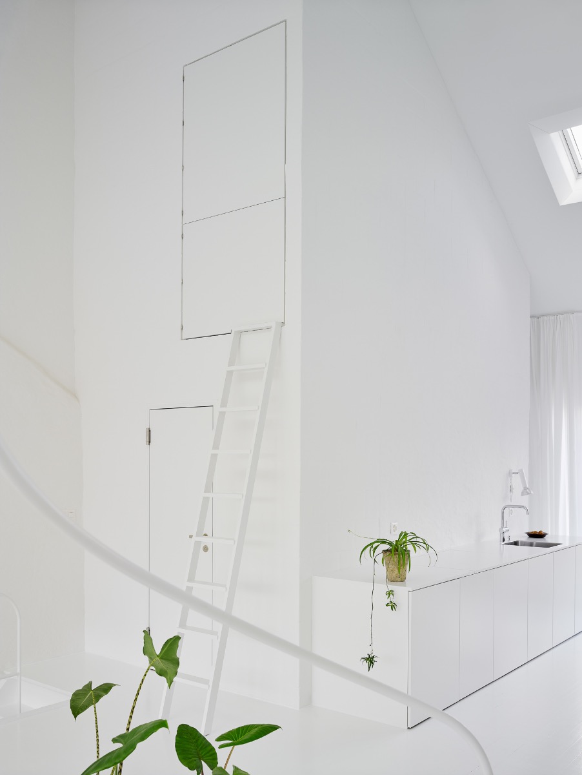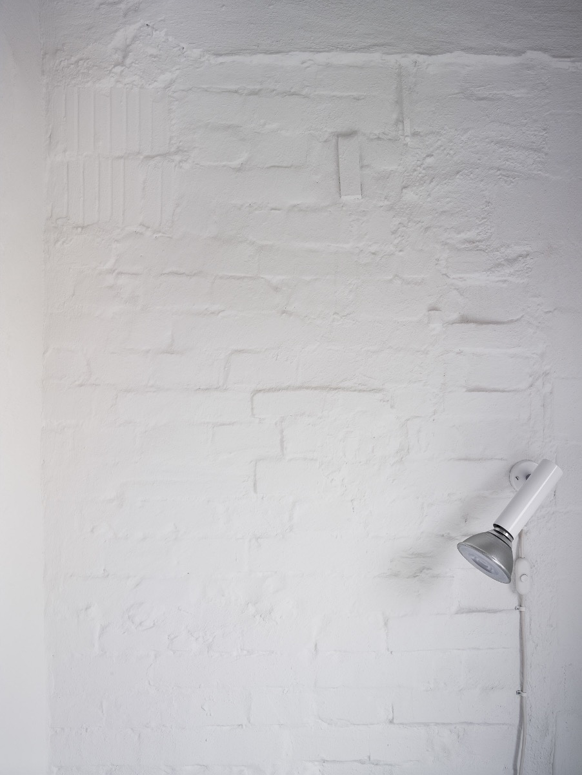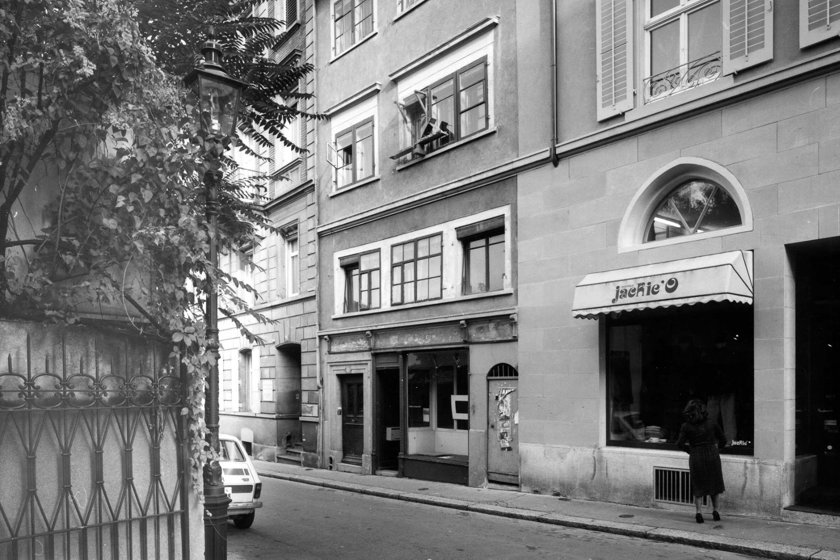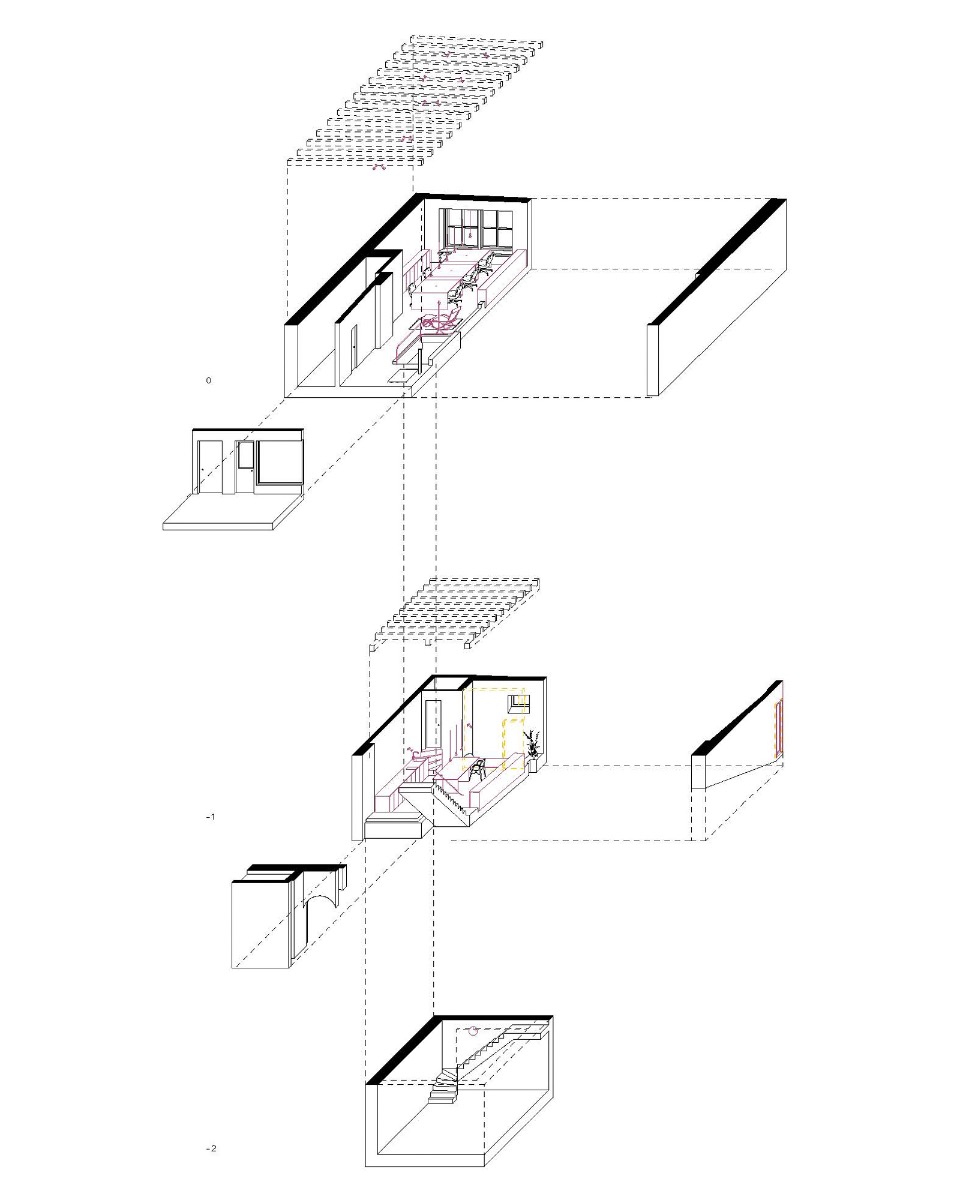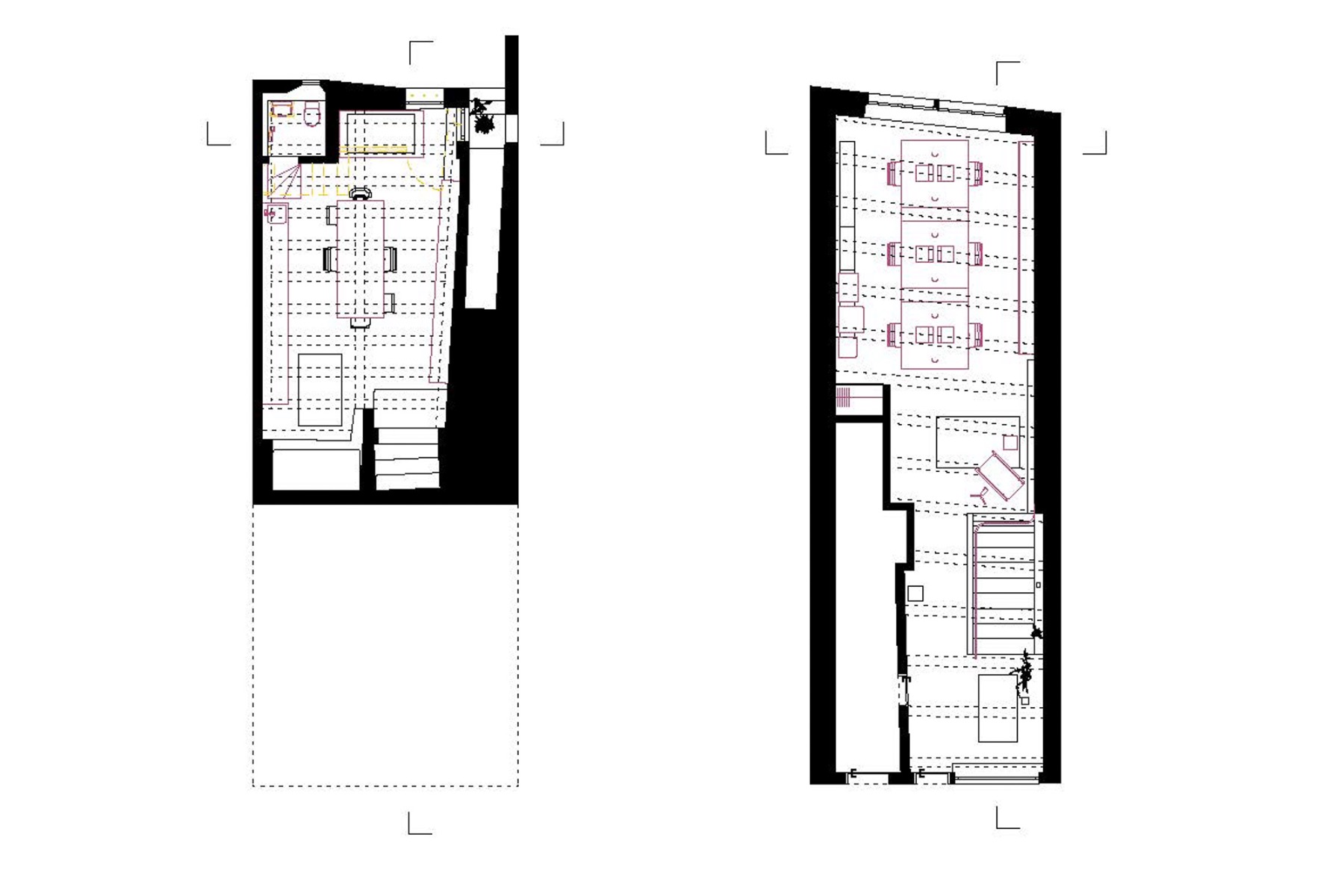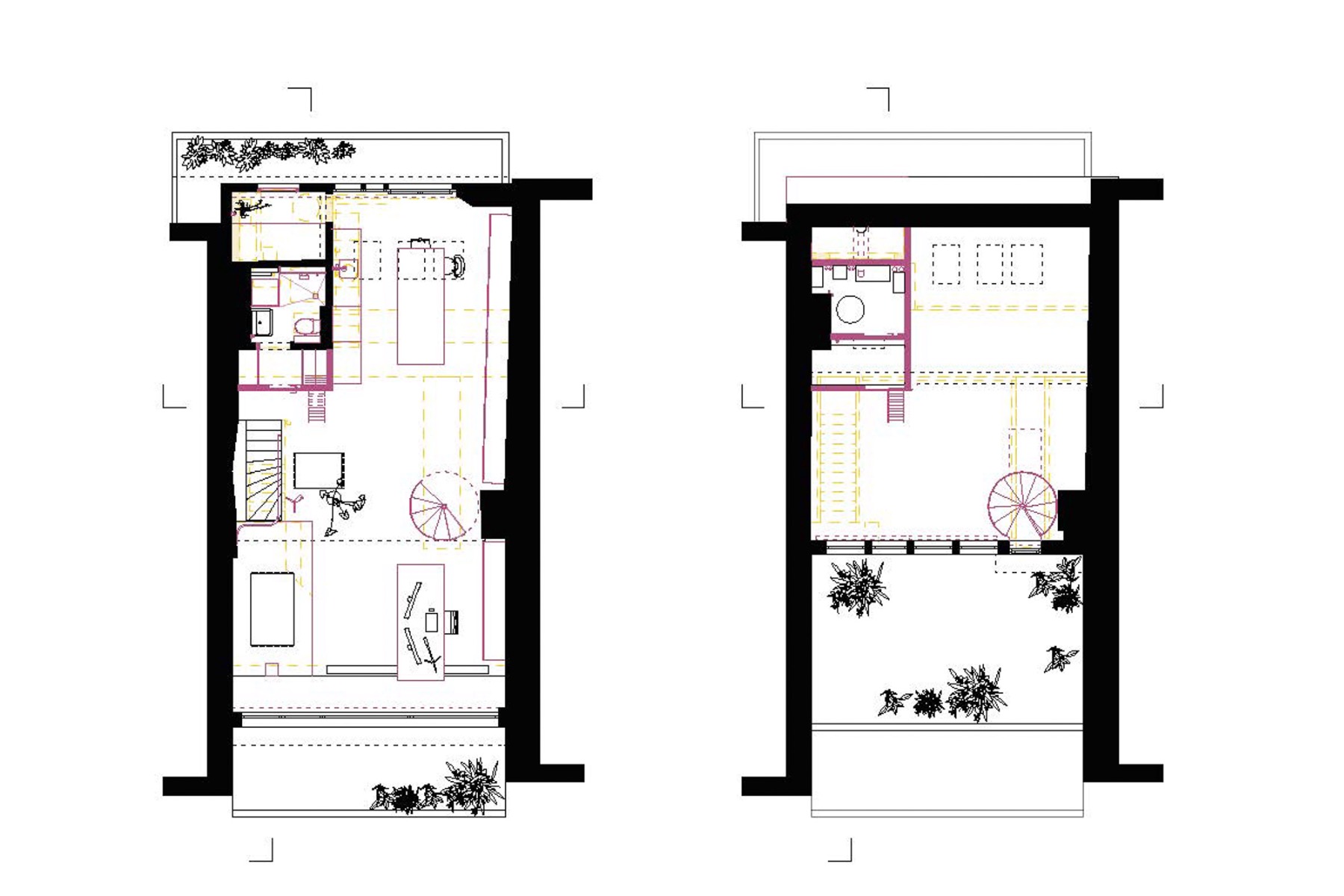Sensitive refurbishment
Conversion of an Old Townhouse by Angela Deuber Architects

Natural light floods the interiors of the renovated old town house. © Schaub Stierli Fotografie
Angela Deuber Architects has refashioned a heritage-listed townhouse in the old quarter of Zurich by means of selective interventions. The measures were geared to bringing natural light to all storeys and restoring the building's original character.


Historical photograph of the old town house in Zurich, © Schaub Stierli Fotografie
Extension
Built in 1530, the house has a very narrow and long ground plan, being a mere 4 m in width while extending 16 m in depth. The volume was enlarged and altered in the 17th and 19th centuries and has eight storeys today.
The planners' measures primarily concerned the basement in combination with the ground floor, and the fourth and fifth storeys besides. In the lowest two storeys linked by an existing natural stone staircase, an office area has been created. The result is a continuous space with a linear structure underscored by minimal structural interventions. The original wooden beams determine the ceiling.


Original wooden beams determine the ceiling, © Schaub Stierli Fotografie
Removal of a wall 2 m thick in the basement has let in daylight, plus the topography enabled an opening to the outside complete with access to the rear courtyard. A staircase in site-placed concrete overcomes the difference in height between the main room and the WC and being an additive element is clearly distinguished from the existing structure.


Staircase in site-placed concrete, © Schaub Stierli Fotografie


Basement with original stone walls, © Schaub Stierli Fotografie
The fourth and fifth storeys have been refashioned, making it possible to truly grasp the height of the old house, while the approximately 6 m room height gives the space the character of a studio. The old stone walls end on the fourth floor and make the original roof form clearly legible. This open display of old and new is encountered throughout the whole of the conversion and demonstrates a skilful handling of the existing substance of the building.
Architecture: Angela Deuber Architects
Client: private
Location: Zurich (CH)
Site management: Angela Deuber Architects



