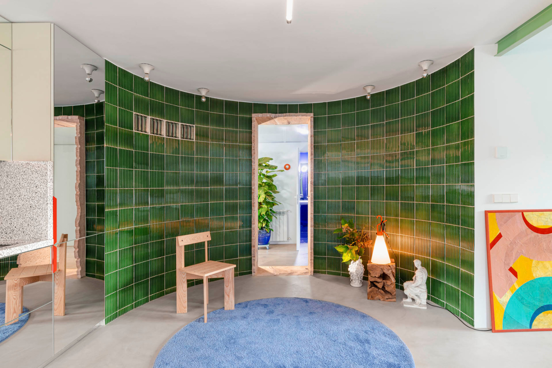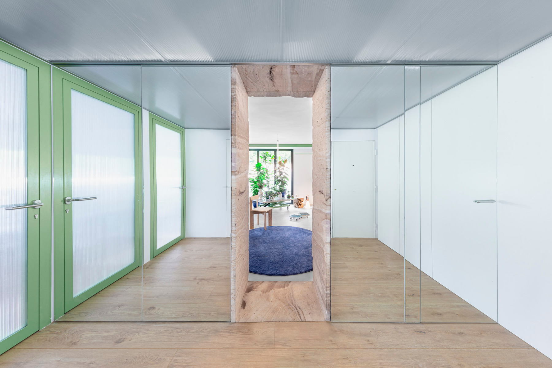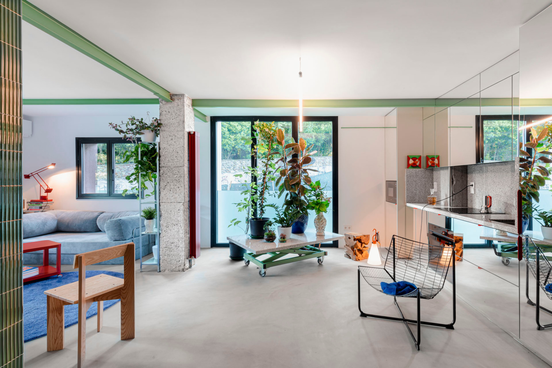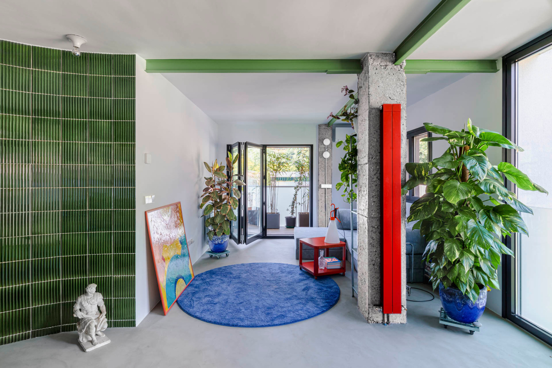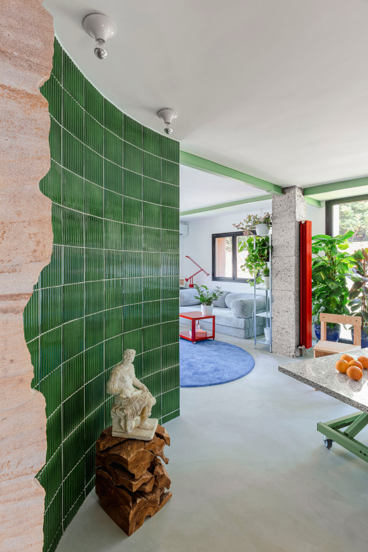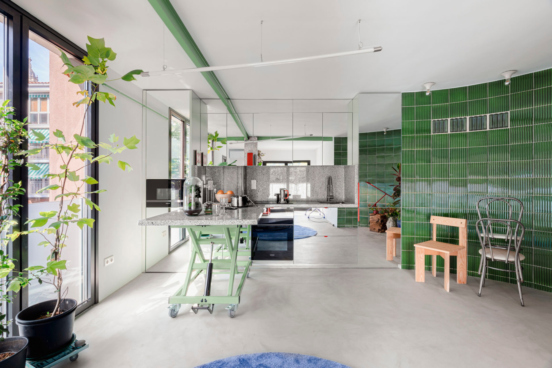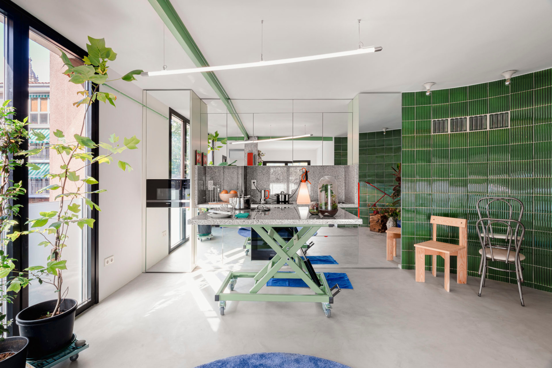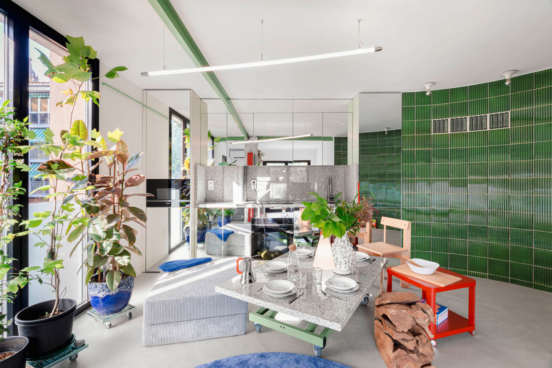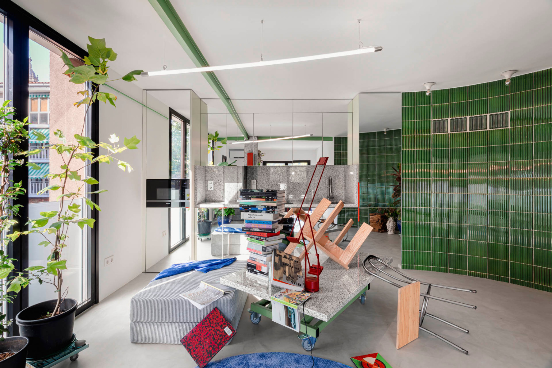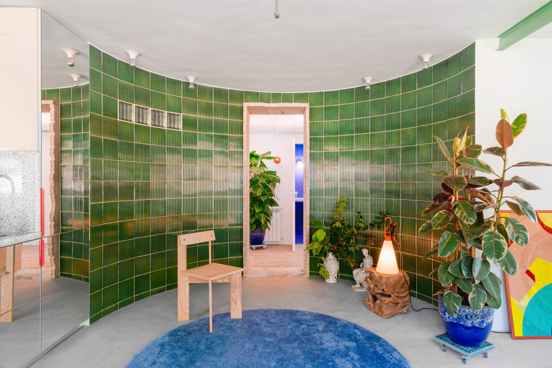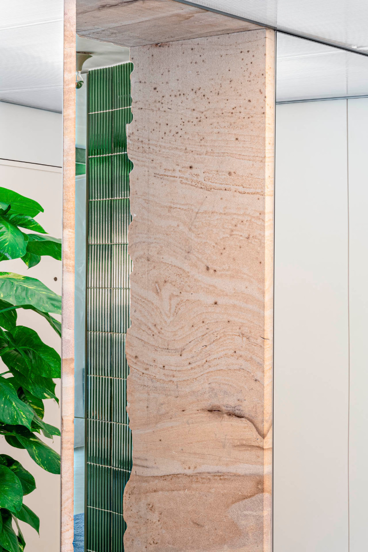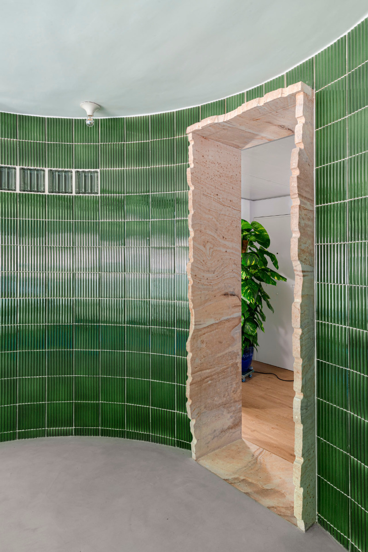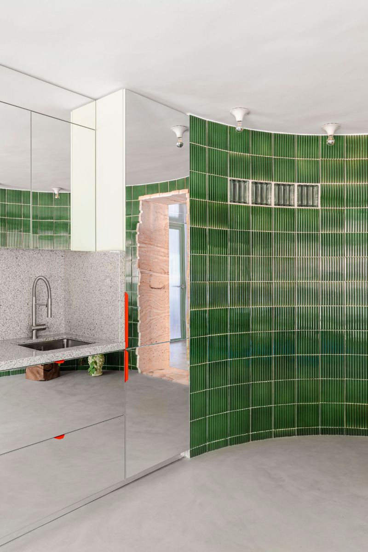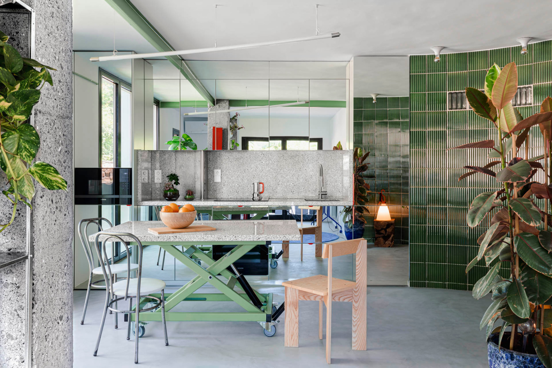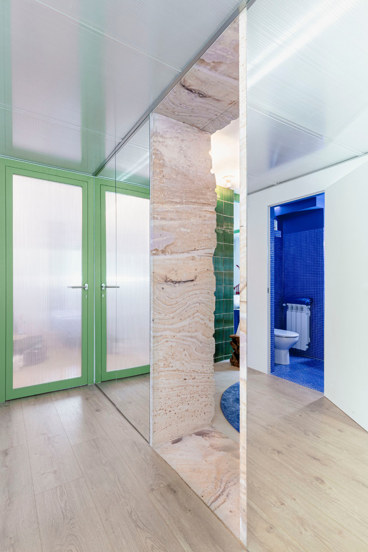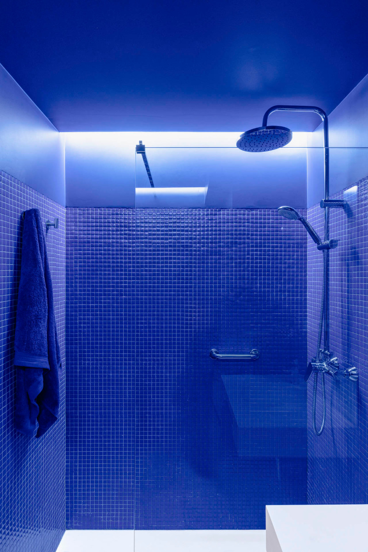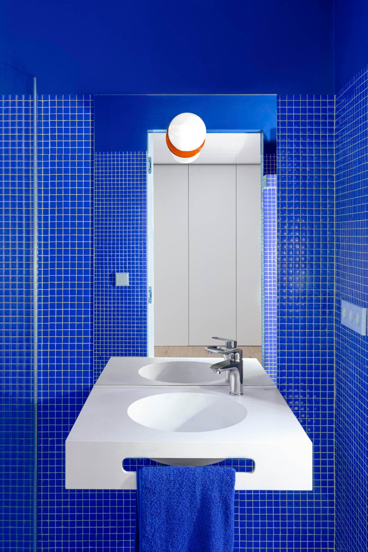Spatial collage as a living experiment
Conversion of an Apartment in San Sebastián

The central element of the apartment is a curved wall with green ceramic tiles. © Hiperfocal
The young Spanish architect Ismael Medina Manzano has transformed an 80 m² apartment in San Sebastián into an 'Unplanned Domestic Prototype'. He transformed the standardised 1950s apartment into a multi-layered collage. The rooms have been reconfigured, which can be seen, for example, in the raw concrete columns of the existing building. Between them, the steel beams have been painted green to show the materiality, the construction and configuration processes of the original. Instead of a rigid floor plan with rooms and corridors, more diverse forms of living together will be possible.


The entrance is framed in local sandstone from San Sebastián. © Hiperfocal
Materials testing laboratory
The centrepiece of the apartment is a curved wall clad in green glazed ceramic. It forms a sculptural bulge in the living and dining area. At the same time, it separates the different areas, such as the living room, bedroom and bathroom. More than just a spatial experiment, the apartment is also a laboratory for experimenting with different materials: the doorway of the curved ceramic wall is framed with local sandstone from San Sebastián. In the lounge and dining area, there is a mirrored kitchen unit, where a granite worktop adds to the textural richness.


The lounge and dining area with mirrored kitchen. © Hiperfocal
Collage of colour and texture
A mobile table with a granite top serves as flexible furniture in the living and dining area. Other elements include a bright red radiator attached to one of the concrete pillars. Sculptural pieces of pine plywood and steel furniture are scattered around the room like sculptures. The bathroom is tiled in bright blue and painted blue. Only the screed floor, the anthracite-coloured window frames and the occasional white wall break up the expressive collage of materials and colours, which, according to the architect, is a living model for the 21st century.
Architecture: Ismael Medina Manzano
Client: Private
Location: San Sebastián (ES)
