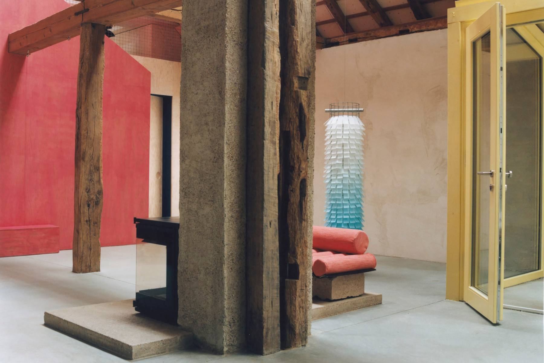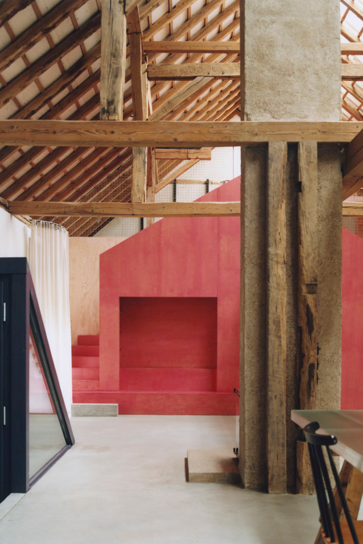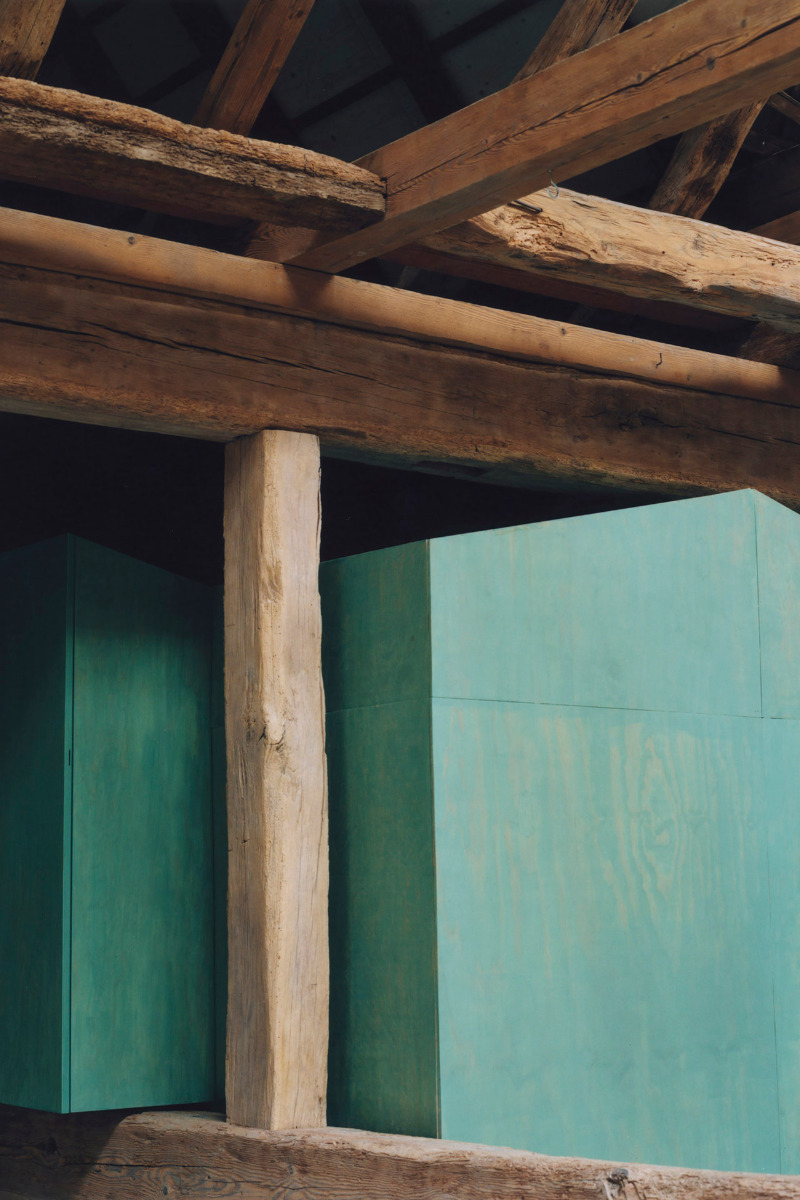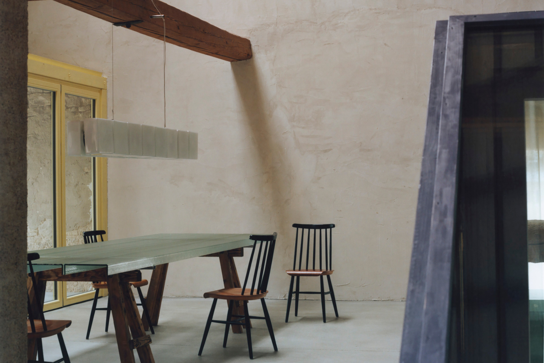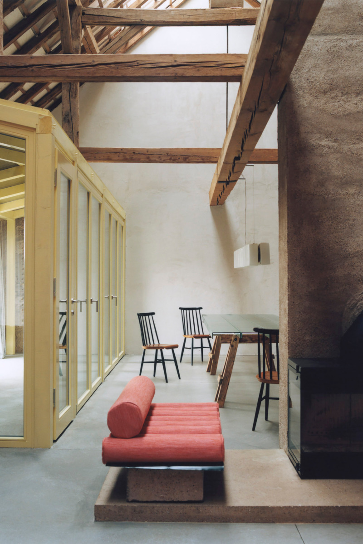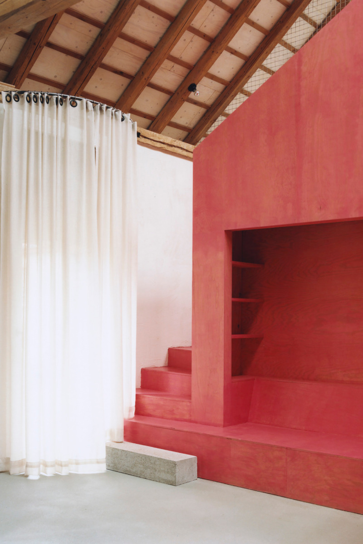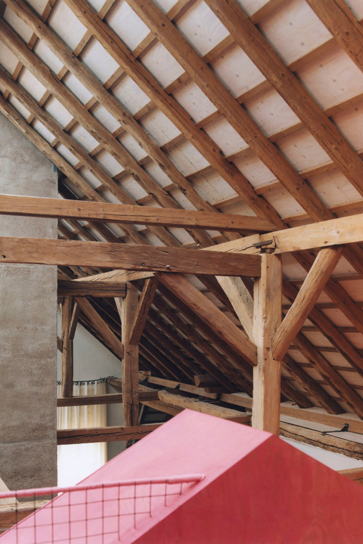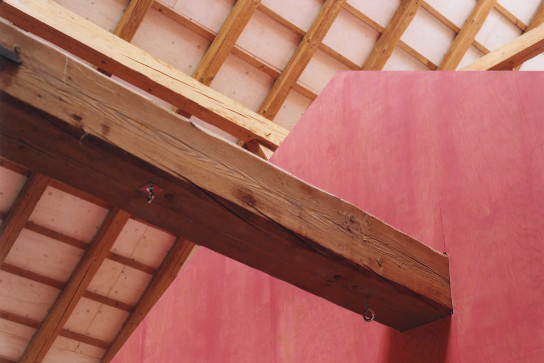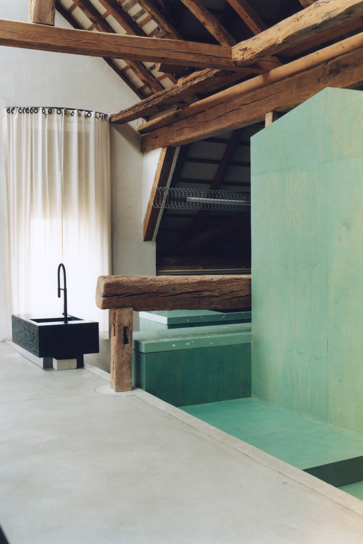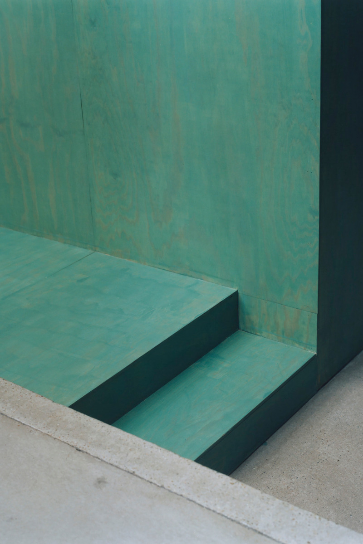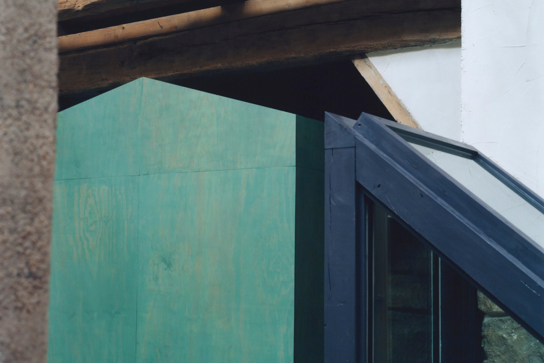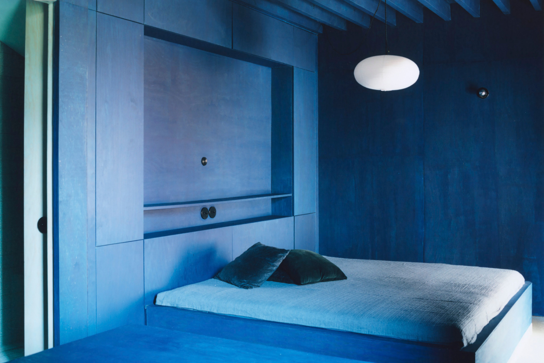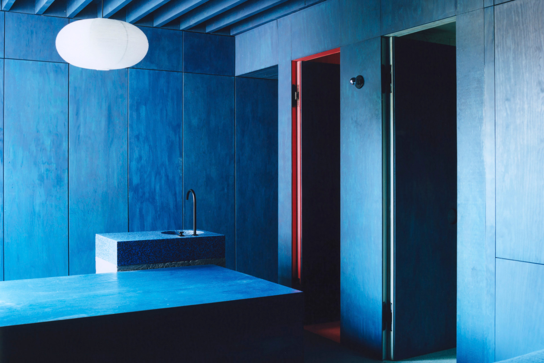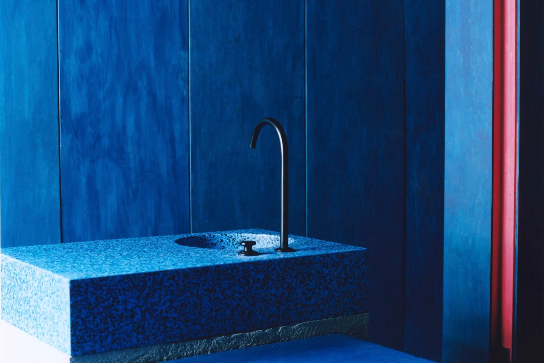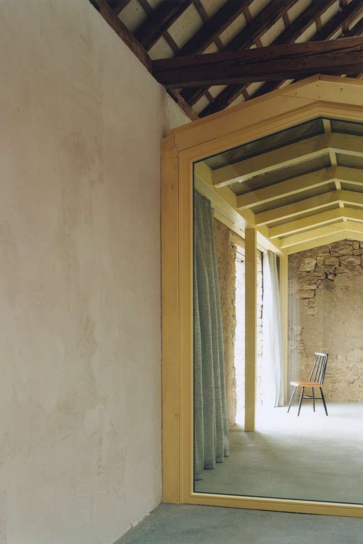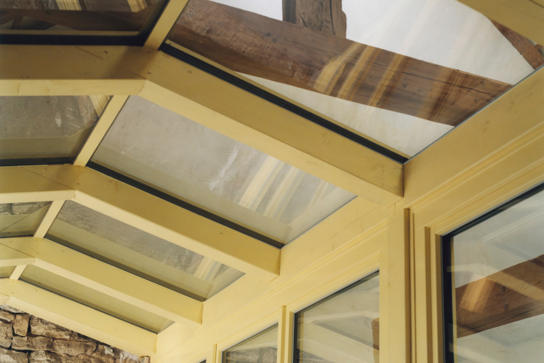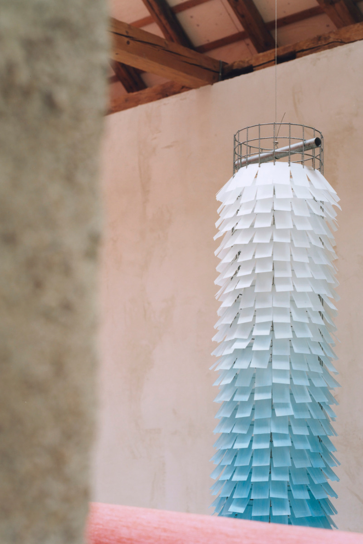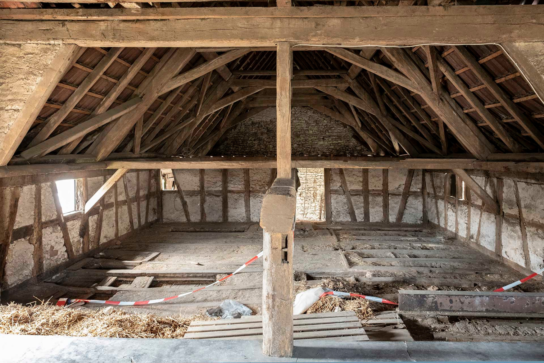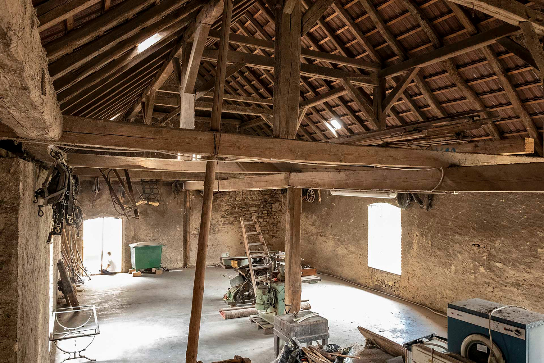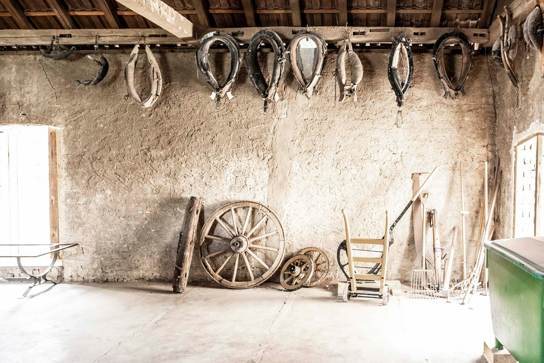Living between time and space
Conversion of a Historic Barn in the Alzey Hills

Spatial and temporal levels overlap, creating exciting contrasts. © Simone Bossi
In Albisheim, a village in the Alzeyer hills in the German Palatinate, Piertzovanis Toews have renovated a barn and converted it into a residential building. The structure is part of an ensemble of various agricultural buildings grouped around an old 18th century mill. Originally used as a hay store it consists of thick quarrystone walls, a half-timbered construction and clay bricks. When restructuring the L-shaped floor plan, the architects placed four differently coloured huts within the volume. The bedrooms are at each end, with the living and dining areas on different levels in between.


Different coloured huts zone the large interior space. © Simone Bossi
Playful hut landscape
The old roof truss spans the small architectural landscape and provides a pleasant contrast to the abstract huts. This includes a loggia, which the architects placed in the open space as a kind of glass house. Simple wooden profiles with tongue and groove joints from the DIY store were used and painted yellow. The loggia also serves as the entrance to the building and acts as a large vestibule. In addition, there are other huts that are filled with different functions. These include bathrooms, toilets, wardrobes and bedrooms. At the same time, they incorporate a staircase landscape and structure the open space, which is further emphasised by the panelling in stained plywood.


The barn with inserted glass house as a loggia and porch © Simone Bossi
Superimposing space and time
Being listed, it was almost impossible to create new openings in the existing building. A large skylight integrated into the long side of the roof truss provides the necessary daylight. With the exception of the heating and windows, the actual construction work was carried out by the clients themselves. The architects produced a set of illustrated building instructions to guide them. In this way, the process reflects the appropriation of the barn by its new inhabitants, who transformed the building step by step. The result is an architecture in which different spatial and temporal levels overlap and create exciting contrasts.
Architecture: Piertzovanis Toews
Client: private
Location: Albisheim (DE)
