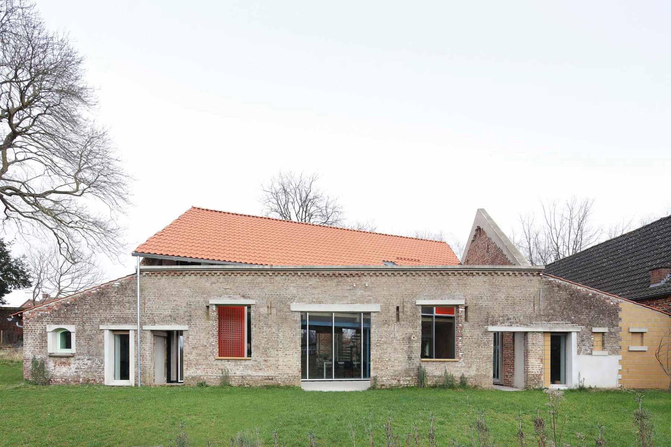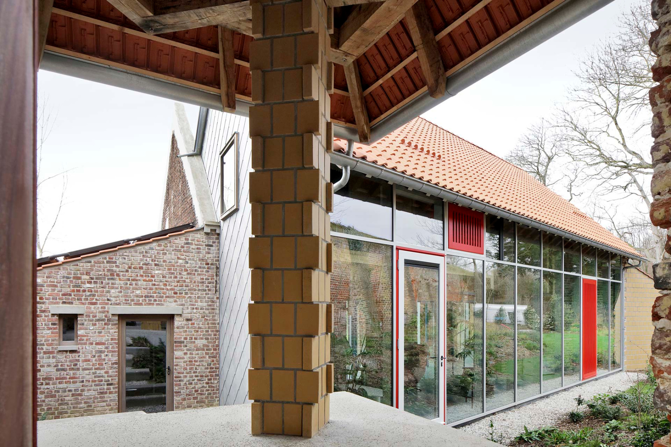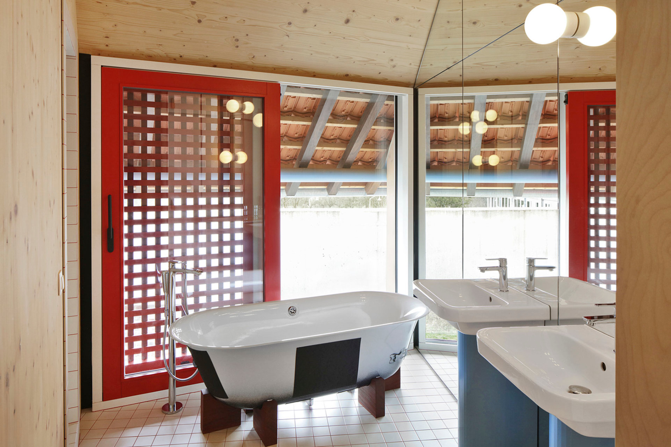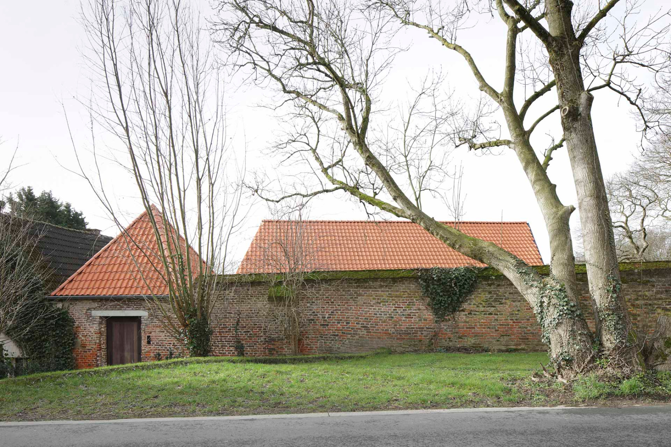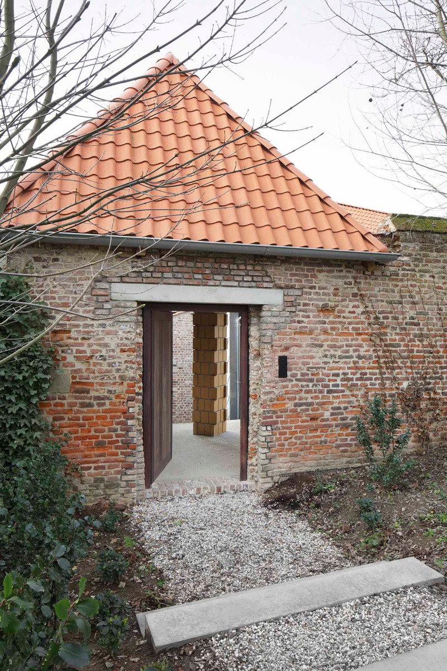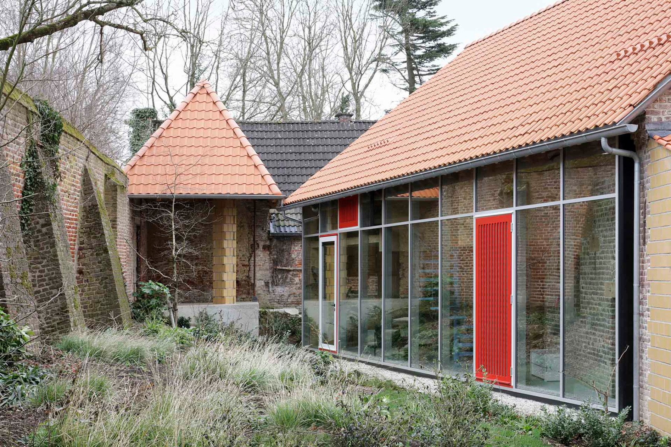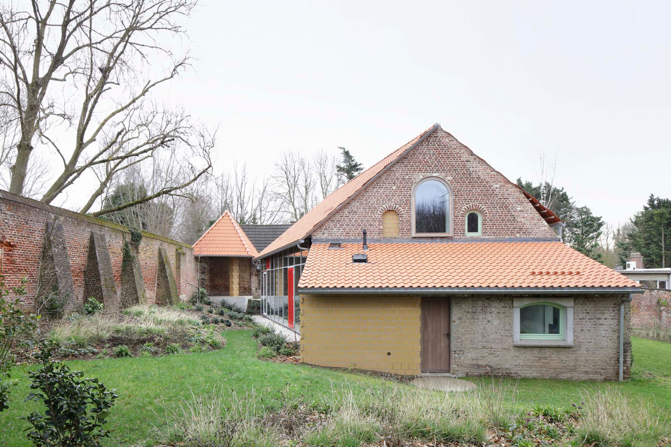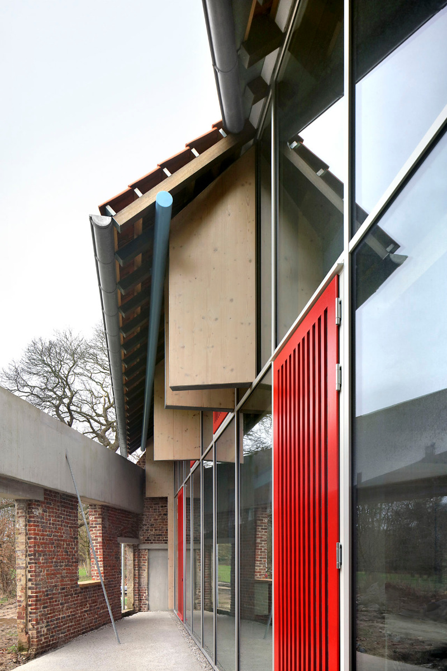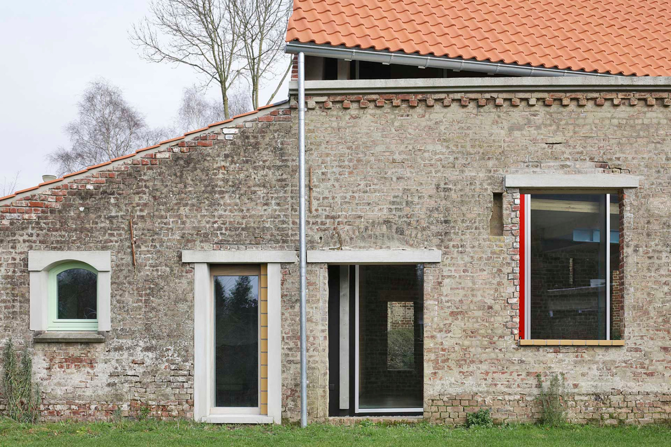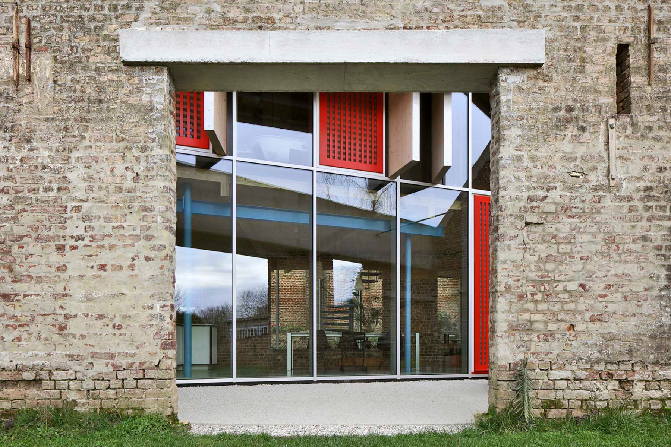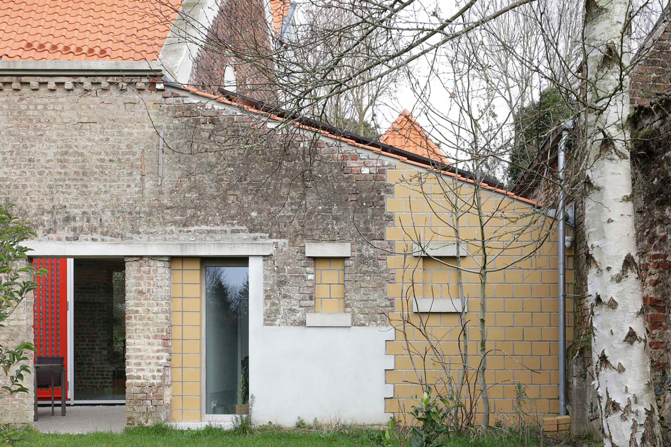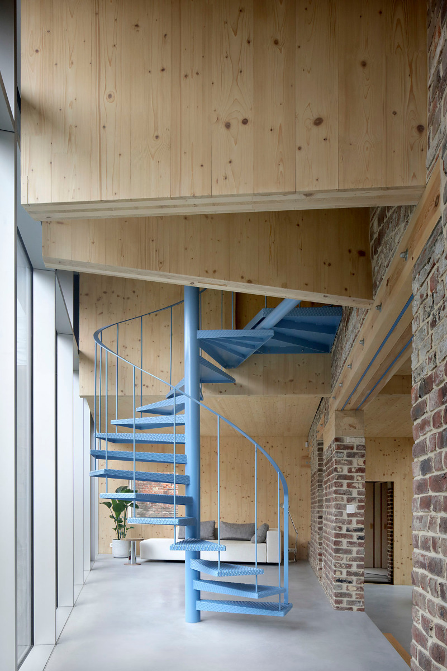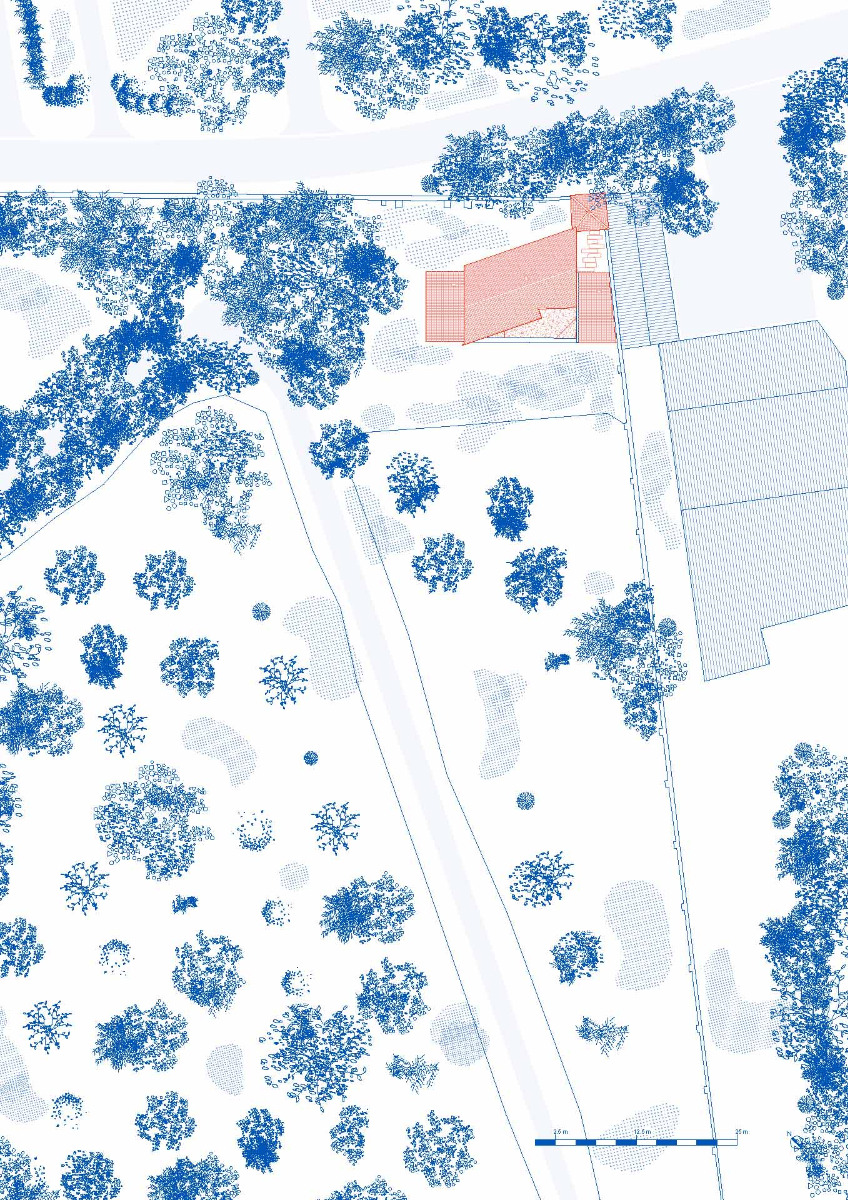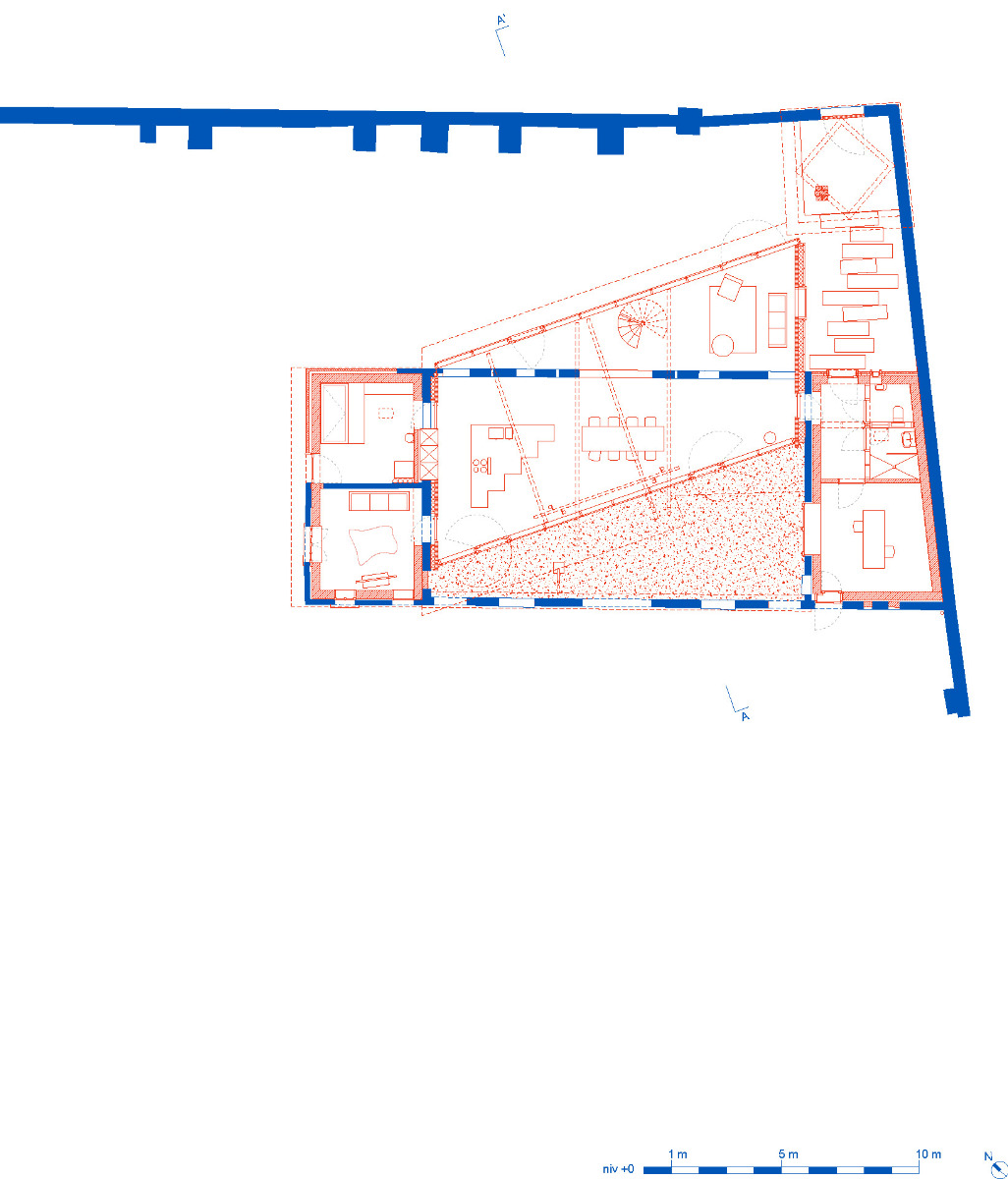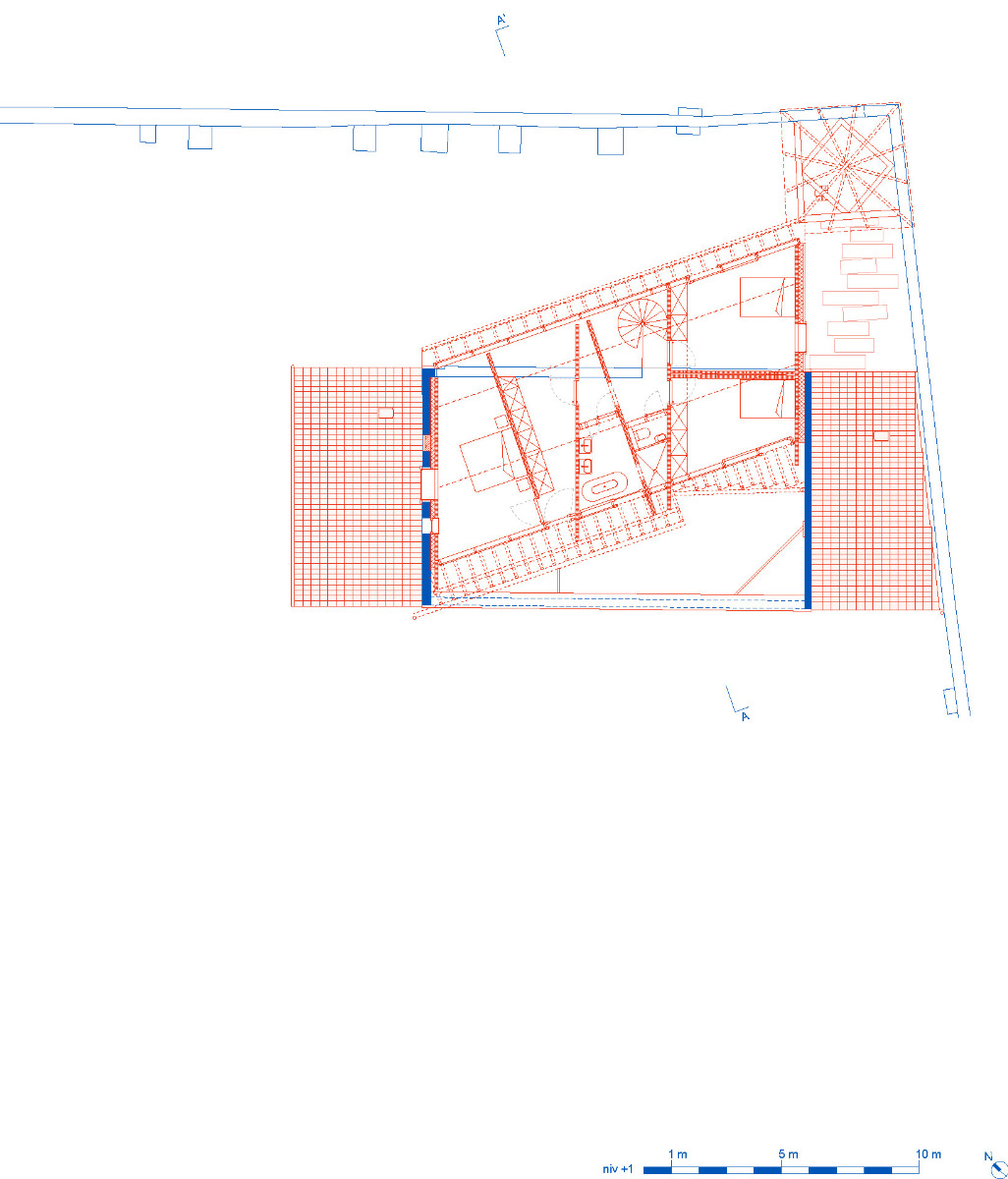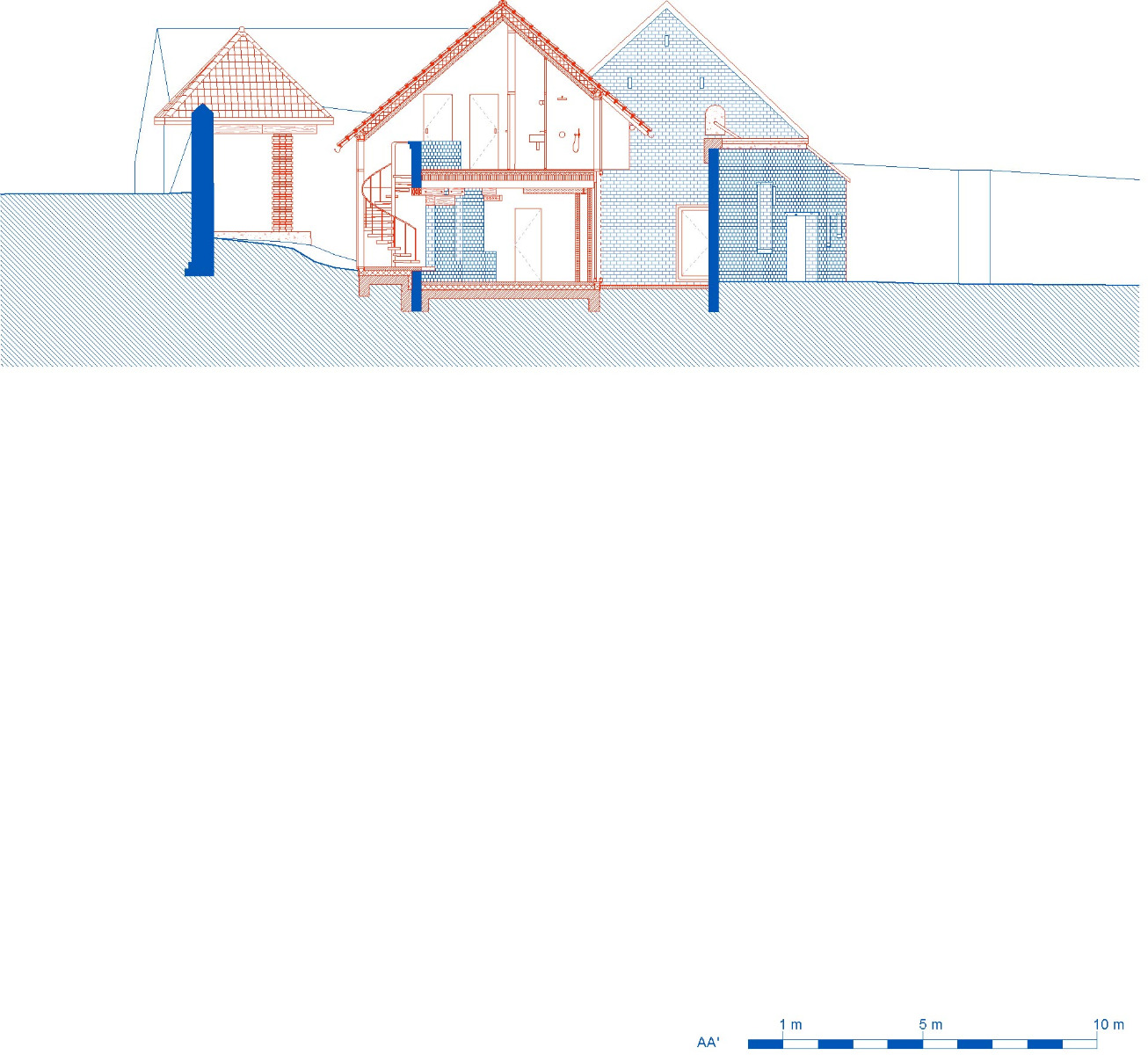Living behind monastery walls
Conversion near Brussels by Jo Taillieu Architecten

Contrast through deconstruction: behind the old walls of the former tenant's house, bright colours and a bold roof structure hint at the new residential use. © Filip Dujardin
Dilbeek is a Belgian municipality of around 50,000 inhabitants in the western catchment area of Brussels. On the site of the former Wivina monastery in the Groot-Bijgaarden district, there was a dilapidated tenant house at the edge of the walled grounds – consisting of a single-storey building with a pitched roof and small outbuildings. The entrance pavilion provided private access through the monastery wall. This listed ensemble had to be preserved during the renovation and conversion into a residential building. A further challenge was to create a sense of distance from walkers in the monastery garden, which remains public.
Playing with geometry
Jo Taillieu's design is based on a simple but effective idea: the four walls of the house were preserved and restored. However, the new gabled roof was detached from the existing volume and reinstalled with a slight twist. This created an inner courtyard within the walls of the house, providing the desired distance from the public garden. On the opposite side, facing the property wall, there is now a glazed living space with an outdoor area in front of it – protected from the prying eyes of visitors to the abbey garden.


Exciting outdoor spaces are created by shifting the building volumes. © Filip Dujardin
Outer wall becomes inner wall
The new layout is defined by the old wall: it runs diagonally through the ground floor – now as an internal wall – and determines the room layout. The dining area and kitchen are inside the existing wall, while the living room and a steel spiral staircase to the first floor are outside. The new roof construction is made of wooden panels whose geometry defines the rooms on the first floor.


The wooden panels of the roof structure determine the layout of the rooms on the first floor. © Filip Dujardin
Subtle gestures
The roof is made of conventional tiles, that are cut diagonally at the edges. The entrance pavilion and outbuildings are clad in yellow tiles that are only recognisable as new materials at close range. The subtle gesture of breathing new life into the house is almost invisible to passers-by – a new pitched roof on old walls.
Architecture: jo taillieu architecten
Client: private
Location: Groot-Bijgaarden, 1702 Dilbeek (BE)
