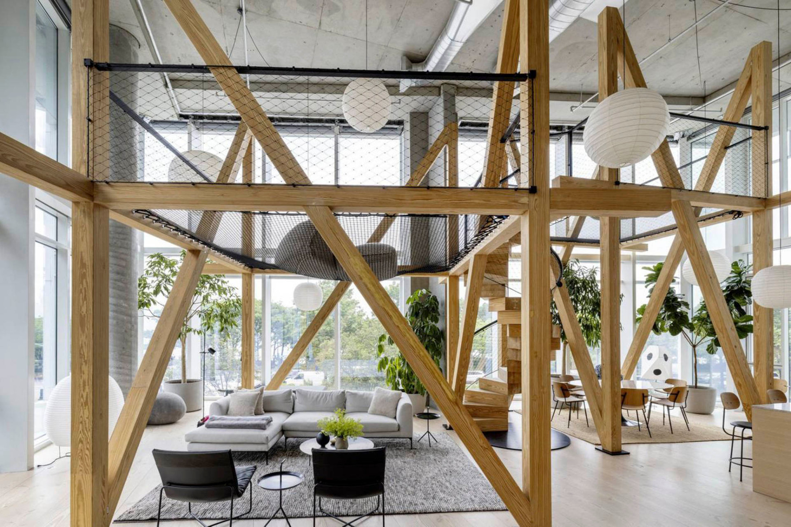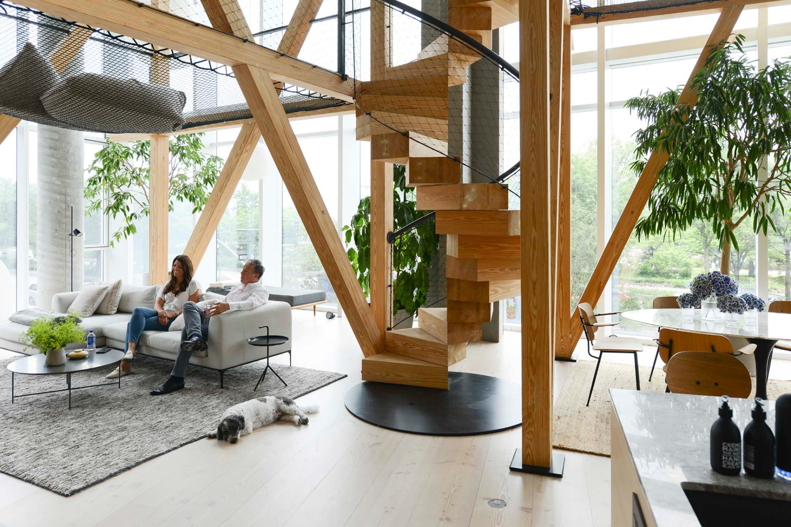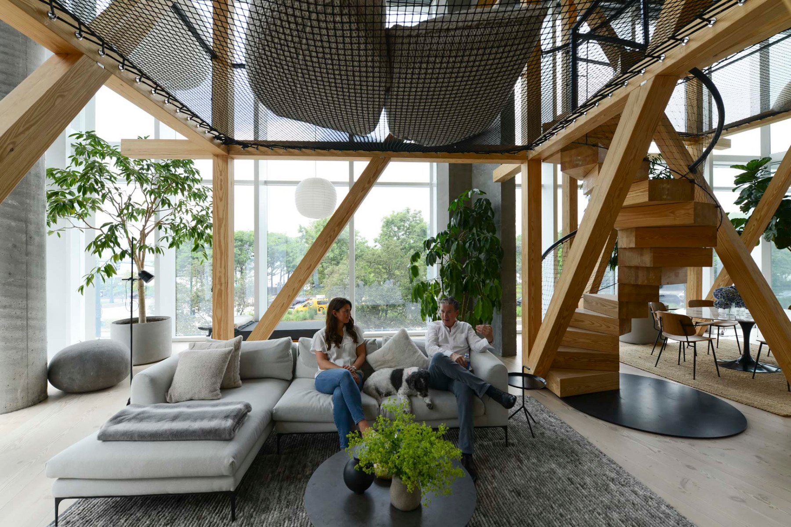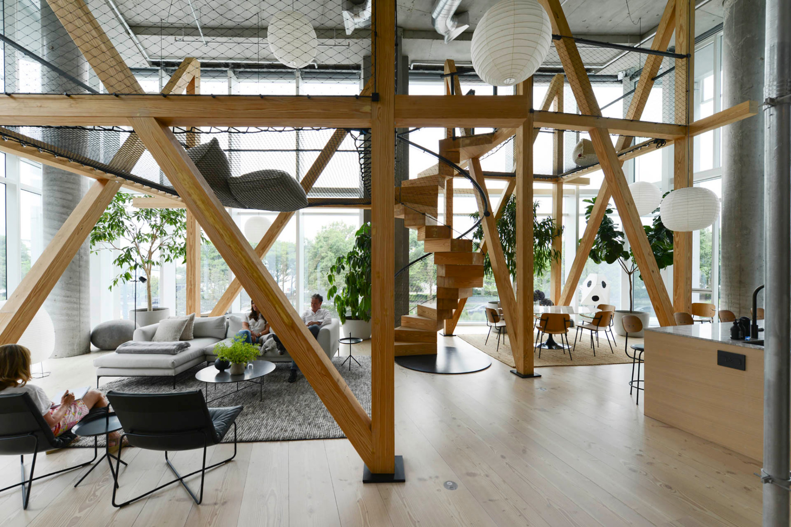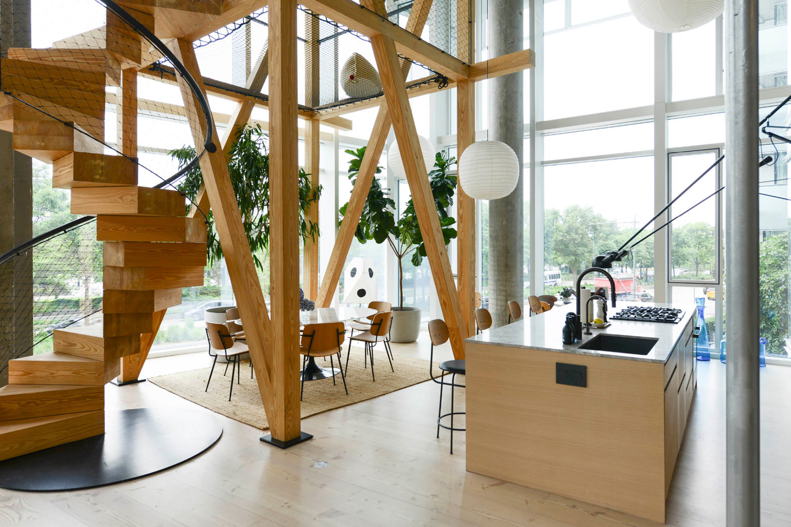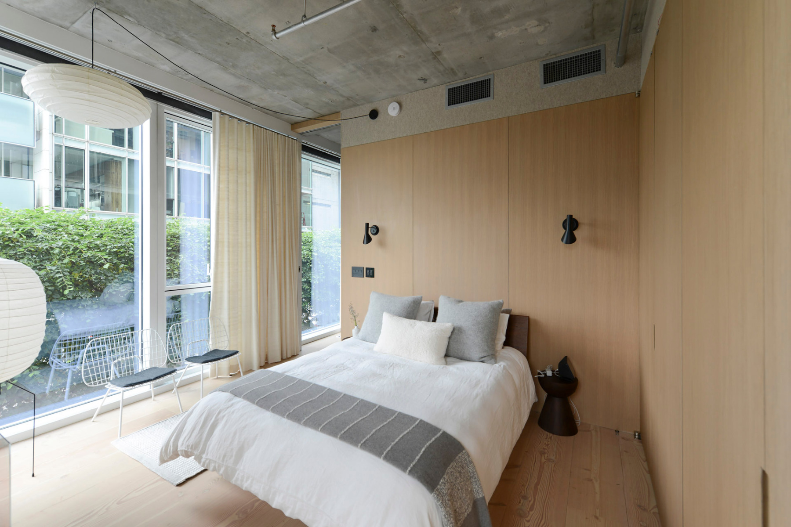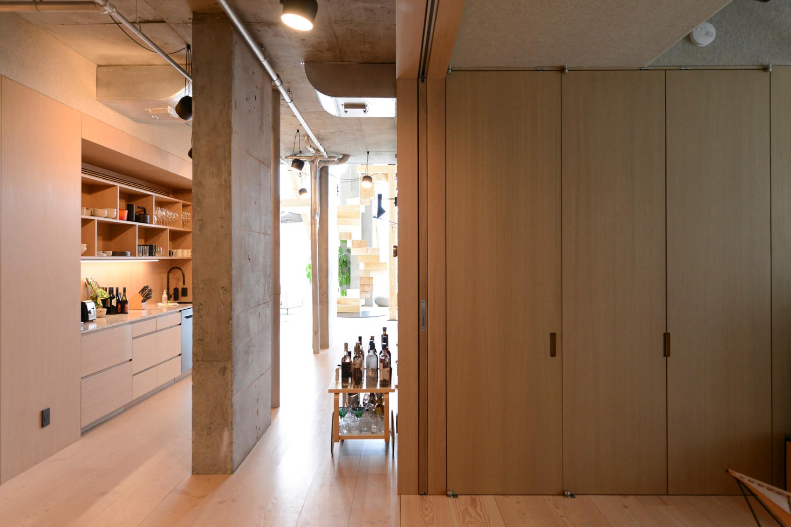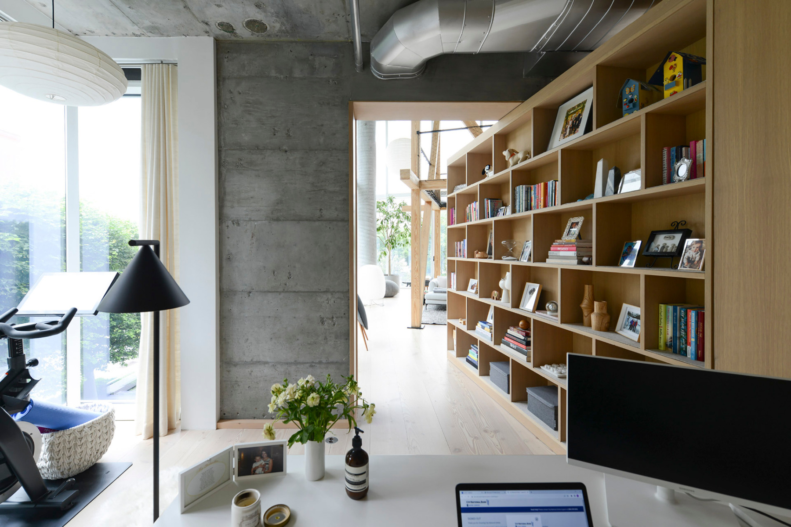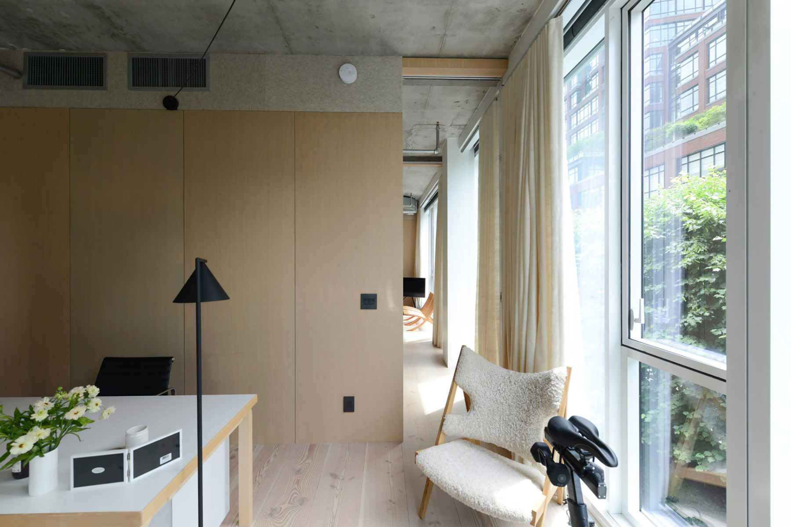Two treehouses in a high-rise
Apartment Renovation in Manhattan by No Architecture

Two apartments in one: No Architecture have created an open spatial continuum in Manhattan’s West Village. © No Architecture
In New York, No Architecture have connected two apartments and transformed them into a 326-m² sequence of spaces that playfully stages the views from the building.


The open spatial continuum is divided into various areas. © No Architecture
An open spatial continuum
The new apartment is located in a high-rise on the outskirts of Manhattan’s West Village, which is directly on the Hudson River. Its completely glazed facade offers a west-facing view over the river. Among other things, the open spatial continuum encompasses four bedrooms and four bathrooms, all of which the architects have conceived as niches.
Movable built-ins
Built-in fittings clad with American white oak surround the individual areas, which function as sheltered, flexibly usable retreats. In fact, some of the built-ins can be moved, for instance the bookshelves that are fixed on rails and can be turned 360 degrees. They represent a configurable threshold over which the two-storey living-dining area on the river side can connect seamlessly with the niches.


Some of the built-ins can pivot. Open areas can seamlessly connect to the niches. © No Architecture
The ceiling-high doors to the niches work in a similar way: as wall elements, they become part of the furnishings. They contribute to the spatial interplay of open and closed, while the white curtains on the interior facade screen the apartment from unwanted glances from the outdoors.


The set-in treehouses of Scots pine are accessed via a helical stairway. © No Architecture
Two towers
In the two-level living-dining area, No Architecture have set up a sort of park landscape. Two airy towers that act as treehouses of Scots pine have been set into the open space and are accessed via a helical stairway. Black nets serve as platforms; these work like hammocks and offer a view over the trees in front of the high-rise on the Hudson. The left-hand tower frames the living area with its wooden supports and is arranged parallel to the sloping glass facade on the river side. Below the right-hand tower, which has been positioned orthogonally to the interior walls, the architects have placed a large dining table that forms a link to the free-standing kitchen counter. The remaining furniture is distributed over the areas between the towers.


The bedrooms were designed as set-in niches: white curtains screen them from inquisitive glances. © No Architecture
Between rough and snug
The helical stairway is a connector that makes a sculptural statement and delimits the dining room from the living area. Apart from the concrete ceilings, the technical installations have been left exposed, which adds a touch of loft character to the apartment. The warm fittings create an attractive contrast and give the apartment a cosy ambience despite its degree of openness.
Architecture: No Architecture
Client: Privat (Michael Holtz und Megan Genualdi)
Location: 165 Charles Street, New York (US)



