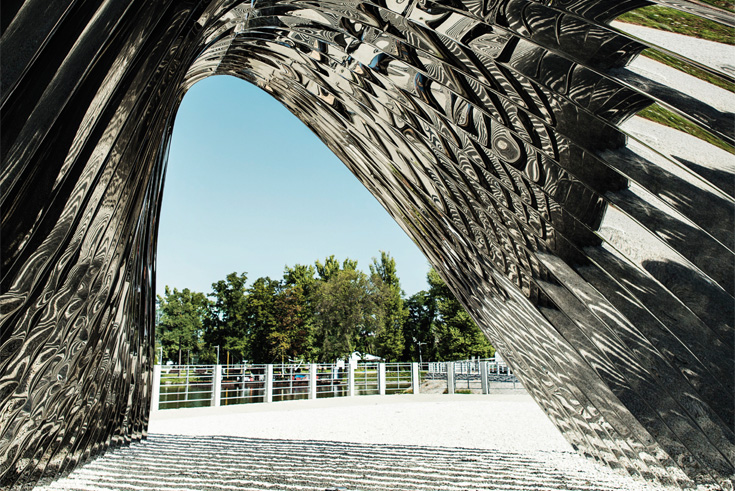Ultra-light steel construction: bionic, parametric, inflated

Der Nawa-Pavillon aus hochglanzpoliertem Stahl spiegelt seine Umgebung (Foto: Łukasz Gawroński, Dawid Majewski, Bartek Jankiewicz)
With its highly polished surface, parametric shape partly left to chance, and moving, fluid appearance, the sculpture has helped revive an almost forgotten place in the heart of the city without changing the character of its surroundings. The shiny steel structure largely reflects its environment, nature and historical buildings. The pavilion, which was originally built for Wroclaw's European Capital of Culture celebrations, now serves as a popular futuristic film and photo backdrop, and is also used for small events and as a meeting place. It has brought the island back into the consciousness of the city's inhabitants.
For the construction of the Nawa Pavilion, flat, welded 2mm-thick metal sheets were inflated into a three-dimensional object using compressed air, rendering the metal moulds permanently stable and at the same time allowing them to retain their lightness. Since 2009, Oskar Zieta and his company Zieta Prozessdesign have been developing and researching so-called FiDu technology – free internal-pressure forming. His most famous object is the PLOPP inflated steel stool, which paved the way for the small-scale entry of the technology into the market. Nawa is an ultra-light, robust construction of 35 steel arches that form an open portal that is easily accessible from all sides. The pavilion's dimensions are 7.5m x 10m x 11m and the total weight of the steel structure is 11.2t. It was Zieta's first FiDu building-size construction, and other innovative large-scale projects have since followed in its wake.
The organic arches are the result of a computer-aided parametric design process, with their final shape only becoming apparent after inflation. Oskar Zieta describes the design as a "controlled loss of control" that aims not only to use as little material as possible for the objects, but also to reduce the amount of data for calculation, with the required production files only being a few kilobytes in size. To precisely define the shape in advance – which would be possible – would require several gigabytes of data. Nevertheless, a design process with 60 variants and various mock-ups was implemented beforehand that incorporated the various site parameters. The arch form proved to be ideal for both construction and artistic expression. Zieta understands the arch as a perfect traditional structure, whose invention represented a breakthrough in the history of building technology. The conceptual design approach of the Nawa Pavilion is based on recourse to the classical arch form and its interpretation by computer-supported FiDu technology.
The individual elements of the Nawa Pavilion were prefabricated by hand in a process that took months. After the arches had been cut, welded and then inflated with compressed air in a shipyard, the individual parts were transported to the island of Daliowa on three barges. There they were assembled on site with minimal effort.
At the end of 2018, the Nawa Pavilion was nominated for the European Union Prize for Contemporary Architecture - Mies van der Rohe Award 2019, one of the highest international architecture awards.

