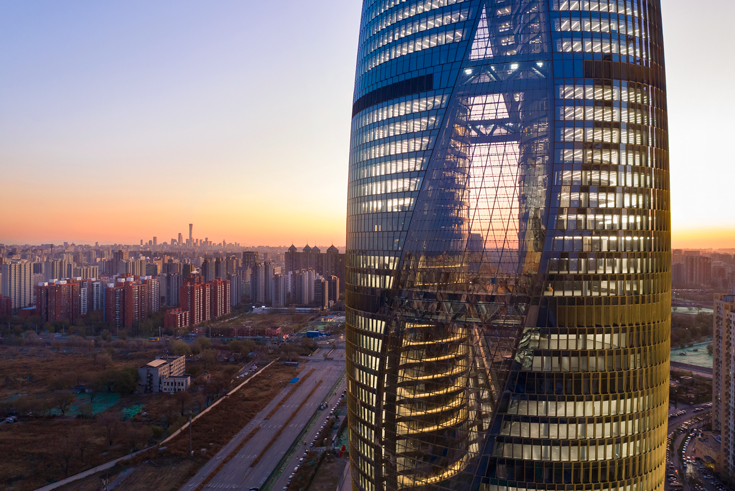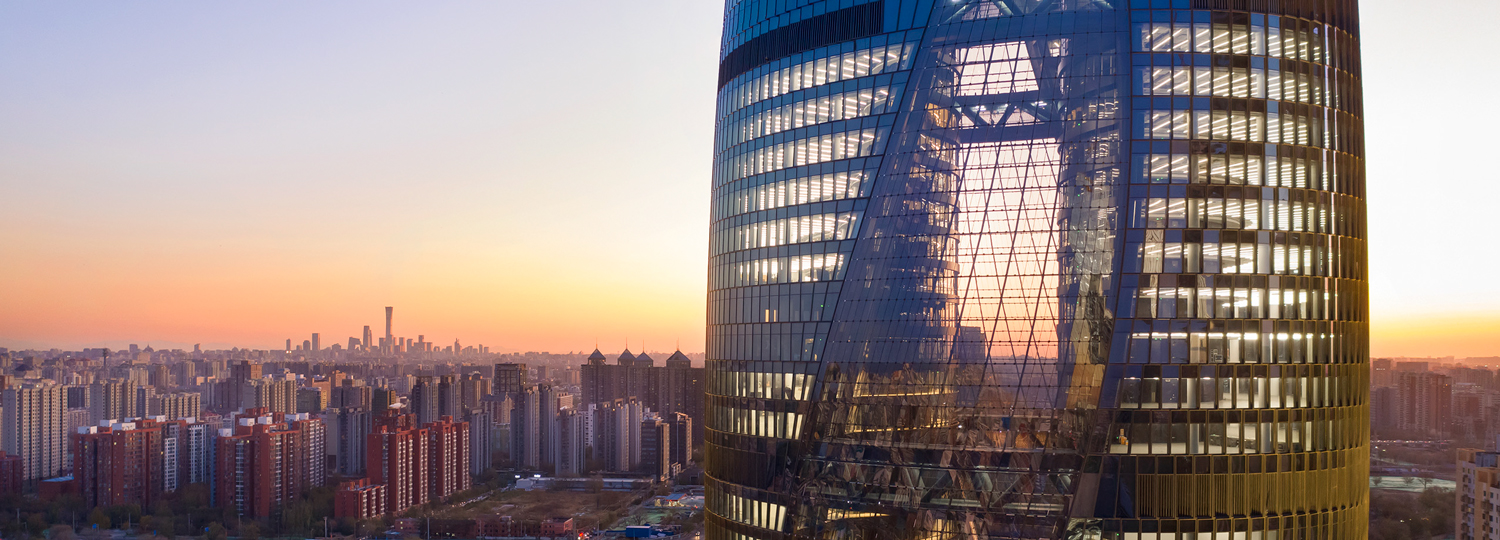Two in one: Office tower in Beijing by Zaha Hadid Architects

The new office tower has been erected in Fengtai, an up-and-coming business district in southwest Beijing, where the architects have set it above a major public transport hub, thus linking the whole district even better to the city centre. An underground subway tunnel running at a diagonal angle beneath the site influenced the design of the Leeza Soho Tower, bringing about division of the volume of the skyscraper into two halves. These are encased within a low-e glass curtain façade that forms the thermal envelope, thus providing protection from the extreme temperatures of the Chinese capital. Air slots enable ventilation of individual storeys as required. Between the building’s two halves an atrium spirals its way up to the very top, reaching the unparalleled height of 194,15 metres in the process. The central void is designed and formed in a way that it is shaded by the building’s two halves, and acts as a thermal chimney for additional regulation of the indoor climate. Moreover the atrium provides 360 degree panoramic views across Beijing, allows plenty of natural light into the interior of the skyscraper and serves as a public square and gathering space for the business district.
Varied office spaces are to be found on both halves of the 45-storey 172,800-square-metre building, each provided views to either the outside or into the airy atrium. Walkways that follow the curve of the outer walls at various heights connect the two halves of Leeza Soho Tower.
Efficient planning of the building services is to gain the Leeza Soho Tower a Leed Gold certificate and it was with this in mind that Zaha Hadid Architects has not only integrated a system for heat recovery and grey water use but also provided the office building with a green roof and a photovoltaic array. Bicycle parking spaces, shower facilities and charging spaces for electric or hybrid cars set up in the below-ground areas contribute to sustainability at the skyscraper.

