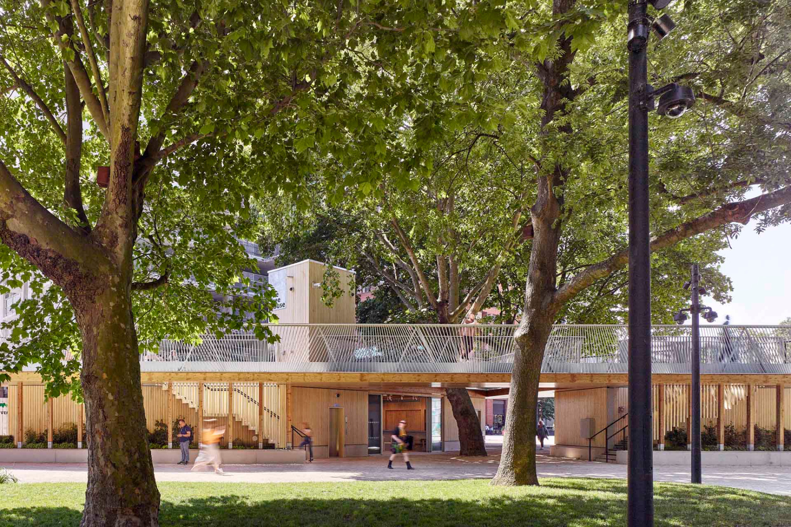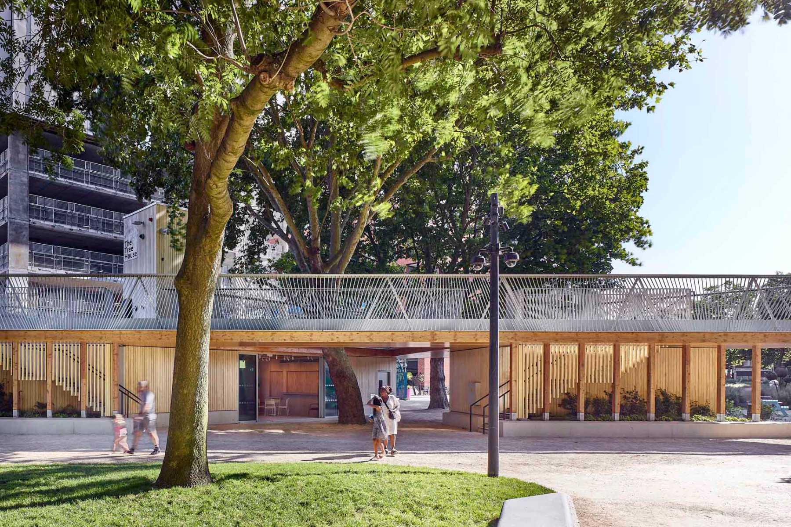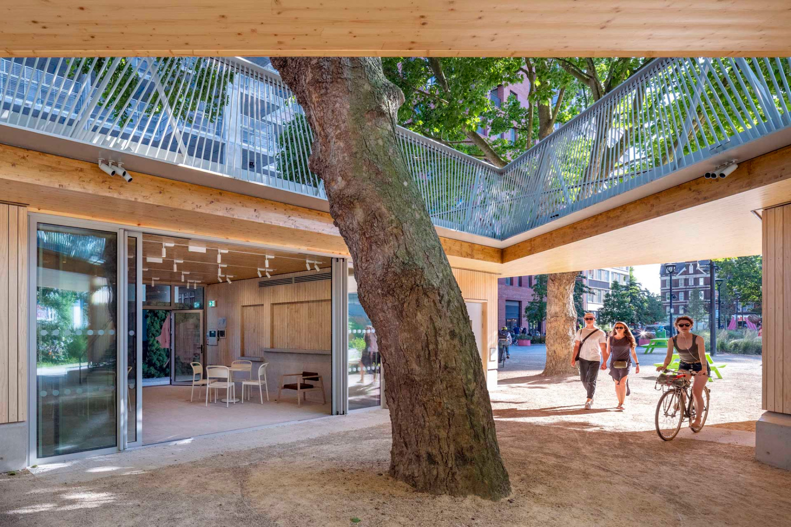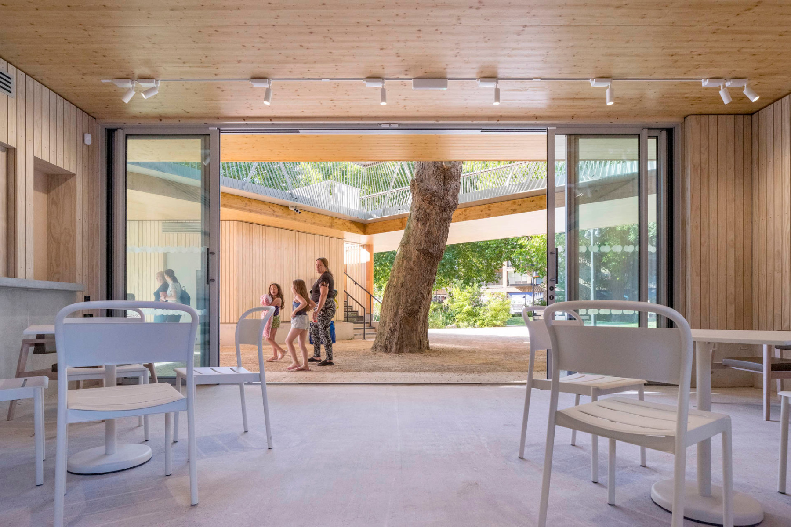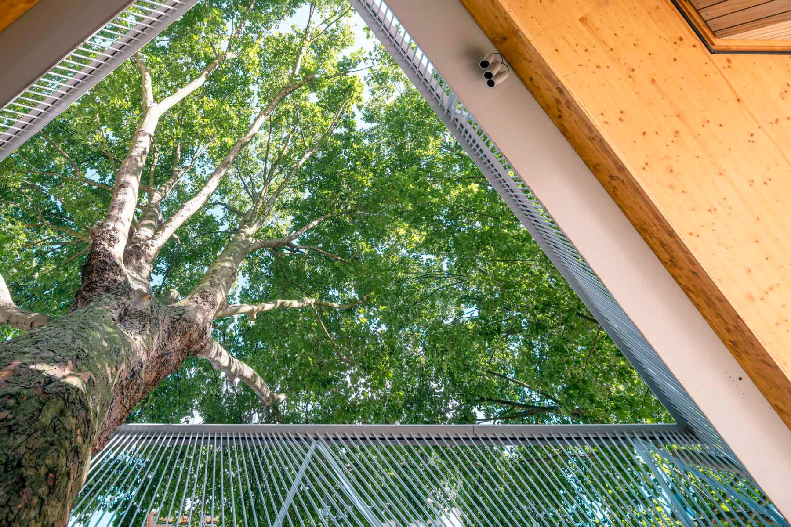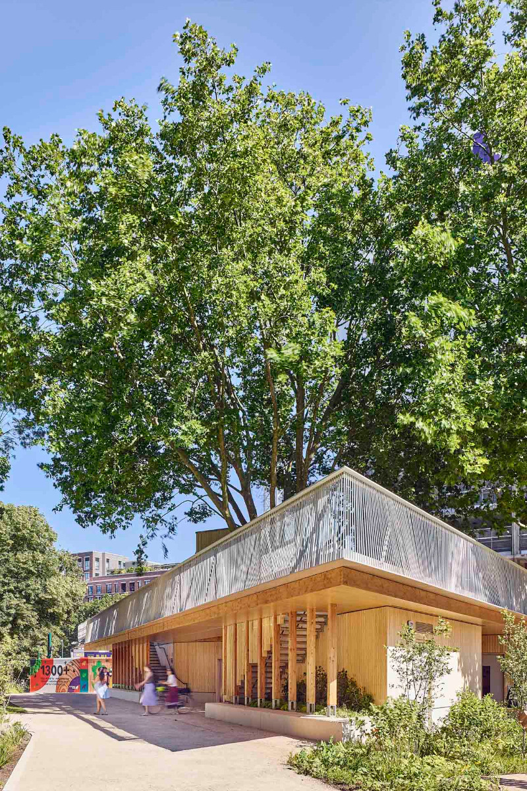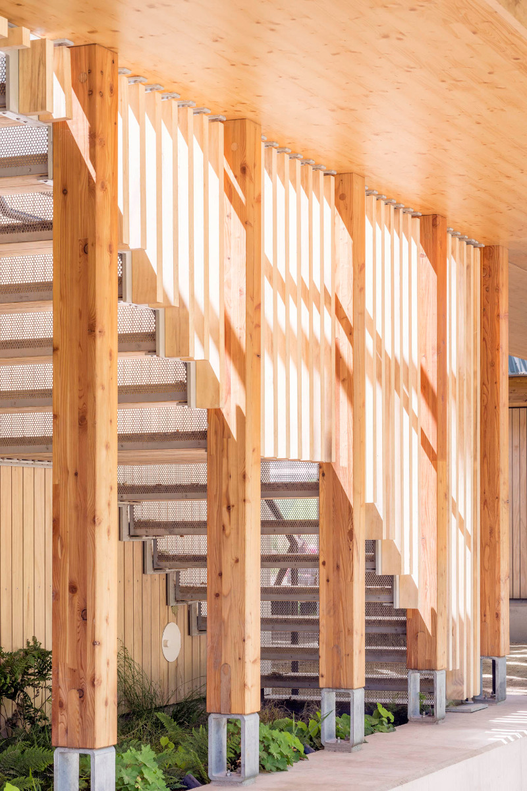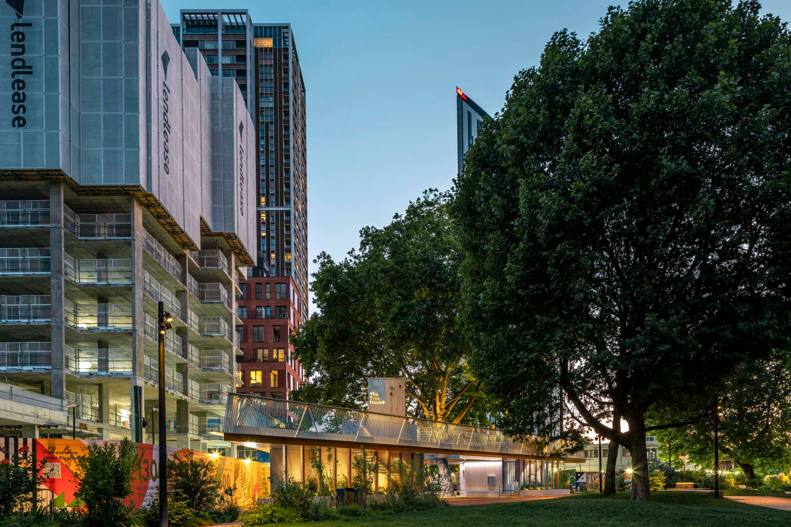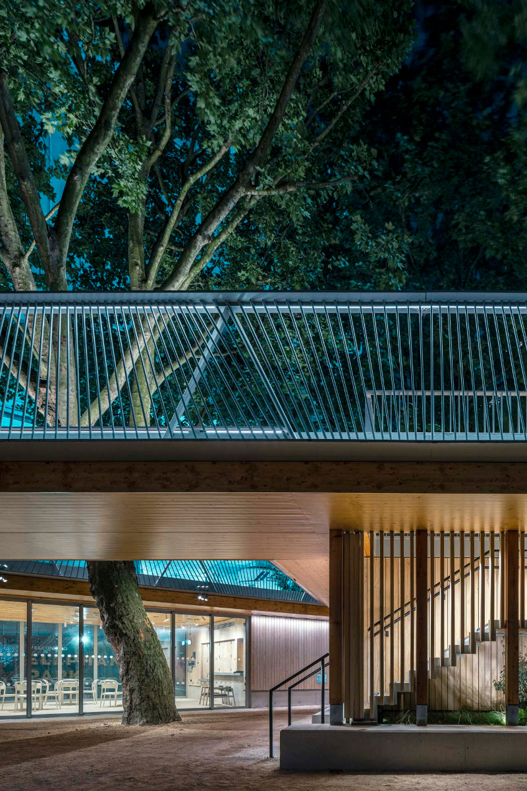Viewing platform between trees
Tree House in London by Bell Phillips Architects

Tree House in London, © Kilian O’Sullivan
The triangular wooden pavilion in the new housing district Elephant Park accommodates a café, an events space and a roof terrace that indeed makes it seem a bit like being in a tree house.


A kiosk and a café are located in the wooden pavilion. © Kilian O’Sullivan
One of the largest development projects in the British capital is coming about in the borough of Southwark, namely in the Elephant & Castle station area, where the property developer Lendlease is currently creating some 3000 new apartments and 13 000 m² of commercial space at a cost of several billion pounds. A large office building is also planned but since it is disputed in the district advisory committee, its future is uncertain.


Roof terrace among the treetops, © Kilian O’Sullivan
Timber structure in green surroundings
The project takes its name from the centrepiece of the development – Elephant Park – a green space in which Bell Phillips Architects has erected a wooden pavilion with a deeply cantilevered roof in an assignment for Lendlease. The corners of the building are marked by three closed-off volumes containing storage and technical equipment rooms, toilets and a kiosk. The multi-purpose space between them is glazed on two sides and can be either completely opened or closed.


© Kilian O’Sullivan


© Kilian O’Sullivan
The architects combined glued laminated timber columns with roof elements of cross-laminated timber for the supporting structure. The facades are boarded in wood and the roof terrace has bamboo decking. As the wood has been left without a finish it will gain a natural patina over time.
Read more in Detail 4.2024 and in our datenbank Detail Inspiration.
Architecture: Bell Phillips Architects
Client: Lendlease
Location: Elephant Rd, London SE17 1GD (GB)
Structural engineering: Webb Yates
Landscape architecture: Gillespies
Building services engineering: Ritchie + Daffin
Lighting design: Speirs Major
Contractor: Charles Edwards/Hybrid Structures
