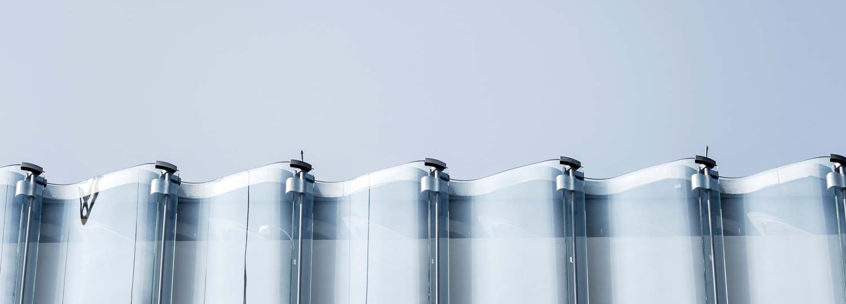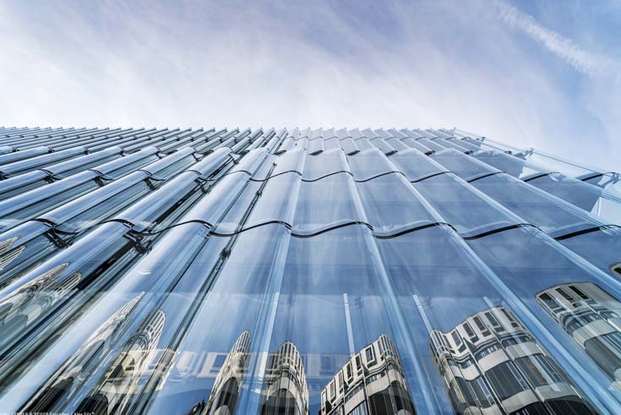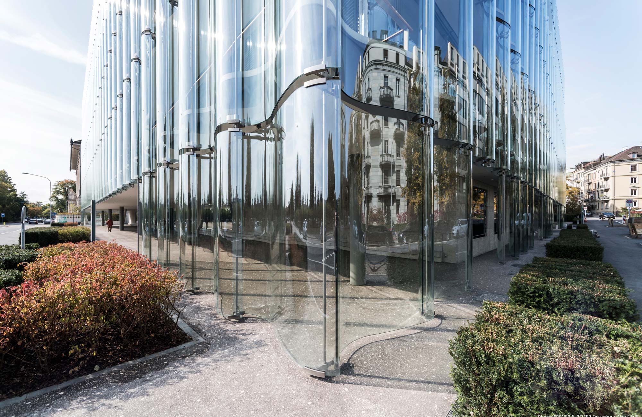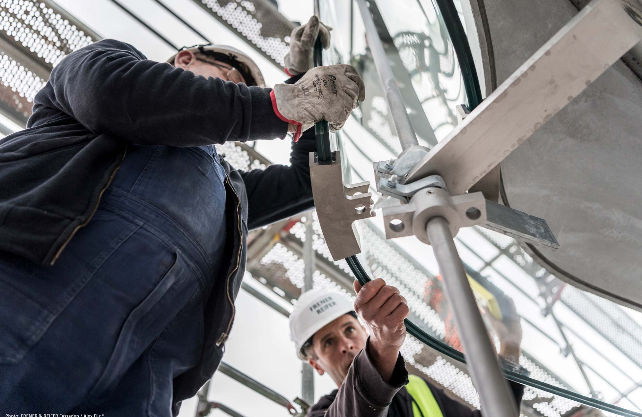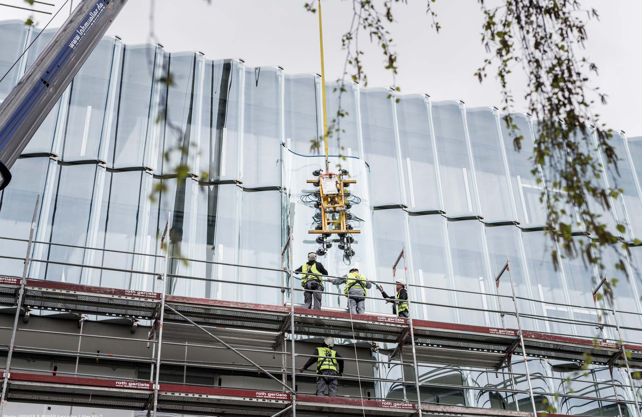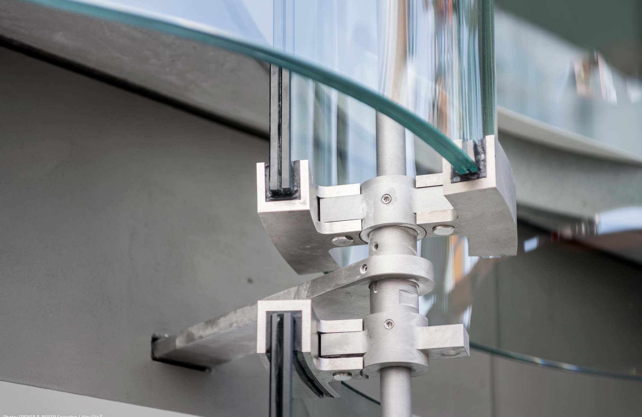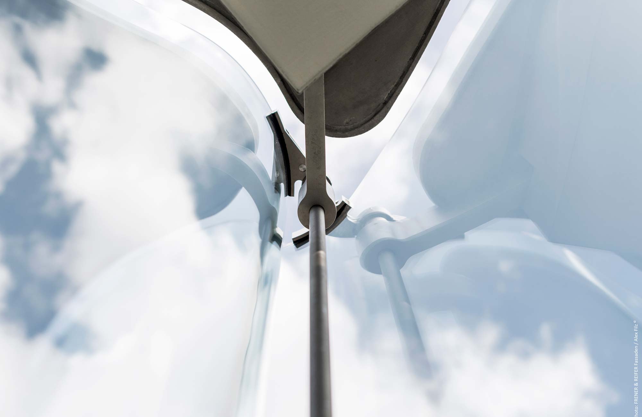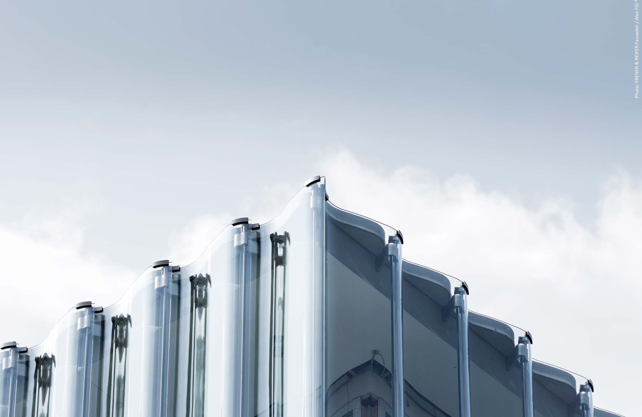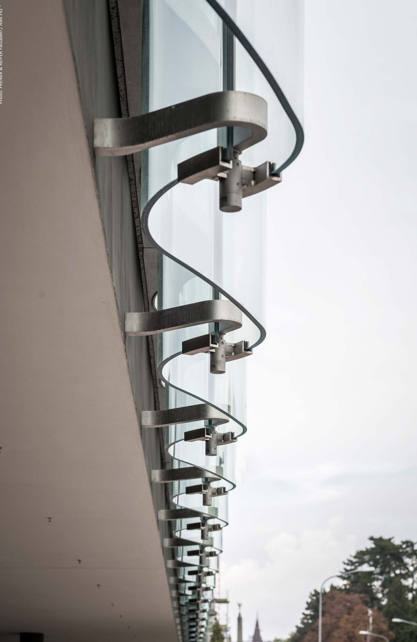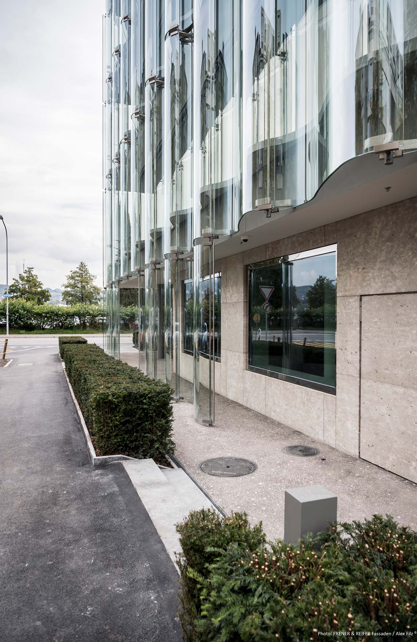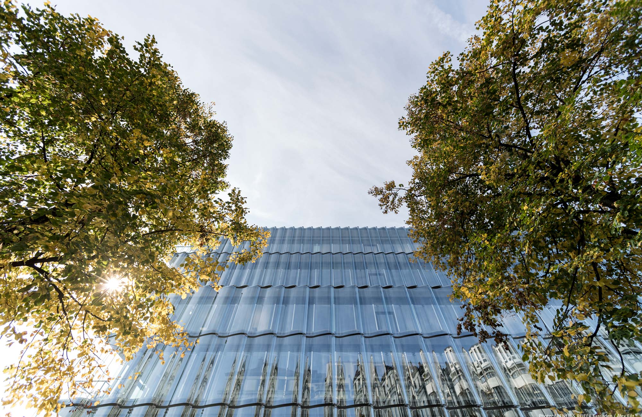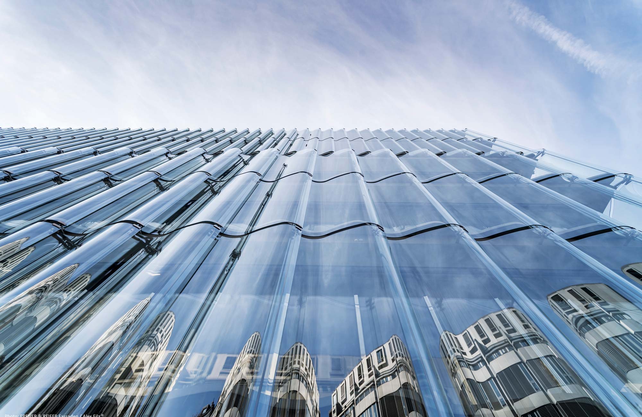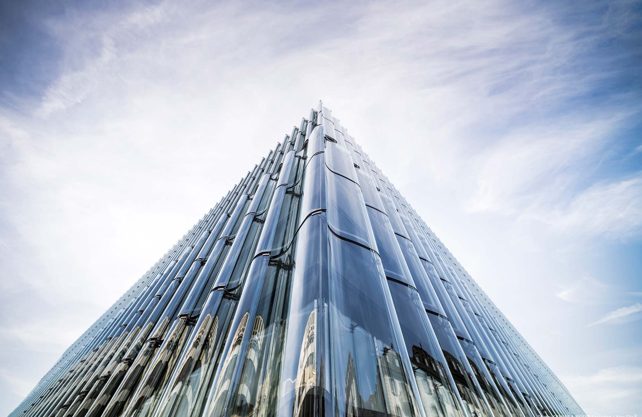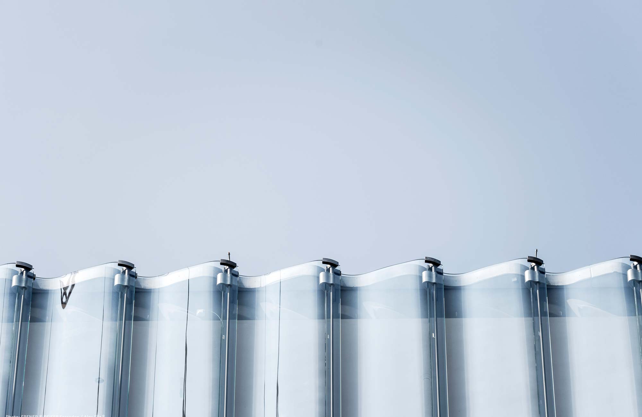Transparency, Reflection and an Undulant Exterior: The Façade of the New Swiss Re Building in Zurich

Foto: FRENER-REIFER Fassaden / Alex Filz
For more than 100 years, the headquarters of many prominent insurance companies have stood along the lakeshore promenade of Zurich’s Mythenquai like pearls on a necklace. Most recently, Diener & Diener have added a newcomer to this ensemble of buildings. With its glass double façade, it appears virtually immaterial, making it a true enrichment for the neighbouring structures, which are primarily of stone.
A two-layer exterior shell has been set in front of the structure. The load-carrying connection functions with consoles of stainless steel attached to the steel-concrete composite construction of the building’s supporting structure. The interior triple glazing acts as a thermal shell with panes measuring 1.7 m in width and 3.5 m in height. They are held by a post-and-beam façade whose inside is clad with mirror-polished stainless-steel sheeting; the outside features covering strips of mirror-polished stainless-steel profiles.
The space between the two façades enables rear ventilation and the maintenance of the outer shell. However, parts of this area can also be used by employees as a loggia. A sunshade has been added here; it is protected from sudden gusts of wind by the outer panes. Prefabricated elements of reinforced concrete laid atop a steel construction form the floors of the in-between space and serve as fixed sunscreens.
The exterior shell so vital for the design of the building consists of an area measuring 6,475 m² made of laminated safety glass elements held at upper and lower points. The holders are attached to tension rods. Before being installed, stainless-steel shoes were affixed to the wavy panes of glass at the factory in order to enable the panes to be hung later on. The individual elements were installed onto the structure one by one, from top to bottom.
In the second position, the laminated safety glass elements are covered with a slightly silvery sunshade coating; they overlap with open joints. The resulting cross-section of 8% of the façade’s area allows the unobstructed ventilation of the space between the two shells. Furthermore, the second façade layer enhances the soundproofing of the outer shell. For instance, the improvement towards the busy street along the Mythenquai measures from 4 to 10 decibels.
The outer façade cover consists of glass waves in two different sizes. From the ground floor up to the third upper storey, the elements are 2.4 m wide and have an amplitude of 46 cm. On the two top storeys, the width and jut of the waves are each reduced by half. Thanks to this effect, these two upper storeys subtly stand out from the rest of the building and give a nod to both the hipped roof of the old building next door and the attic story of the Mythenschloss, which is located just to the north.
A two-layer exterior shell has been set in front of the structure. The load-carrying connection functions with consoles of stainless steel attached to the steel-concrete composite construction of the building’s supporting structure. The interior triple glazing acts as a thermal shell with panes measuring 1.7 m in width and 3.5 m in height. They are held by a post-and-beam façade whose inside is clad with mirror-polished stainless-steel sheeting; the outside features covering strips of mirror-polished stainless-steel profiles.
The space between the two façades enables rear ventilation and the maintenance of the outer shell. However, parts of this area can also be used by employees as a loggia. A sunshade has been added here; it is protected from sudden gusts of wind by the outer panes. Prefabricated elements of reinforced concrete laid atop a steel construction form the floors of the in-between space and serve as fixed sunscreens.
The exterior shell so vital for the design of the building consists of an area measuring 6,475 m² made of laminated safety glass elements held at upper and lower points. The holders are attached to tension rods. Before being installed, stainless-steel shoes were affixed to the wavy panes of glass at the factory in order to enable the panes to be hung later on. The individual elements were installed onto the structure one by one, from top to bottom.
In the second position, the laminated safety glass elements are covered with a slightly silvery sunshade coating; they overlap with open joints. The resulting cross-section of 8% of the façade’s area allows the unobstructed ventilation of the space between the two shells. Furthermore, the second façade layer enhances the soundproofing of the outer shell. For instance, the improvement towards the busy street along the Mythenquai measures from 4 to 10 decibels.
The outer façade cover consists of glass waves in two different sizes. From the ground floor up to the third upper storey, the elements are 2.4 m wide and have an amplitude of 46 cm. On the two top storeys, the width and jut of the waves are each reduced by half. Thanks to this effect, these two upper storeys subtly stand out from the rest of the building and give a nod to both the hipped roof of the old building next door and the attic story of the Mythenschloss, which is located just to the north.
Further information:
Construction Engineer: Ernst Basler + Partner Technische
Technical Building Planners: Dr. Eicher + Pauli
Landscape Architect: Vogt Landschaftsarchitekten
Workplace design: Sevil Peach Gence Associates
Construction Engineer: Ernst Basler + Partner Technische
Technical Building Planners: Dr. Eicher + Pauli
Landscape Architect: Vogt Landschaftsarchitekten
Workplace design: Sevil Peach Gence Associates

