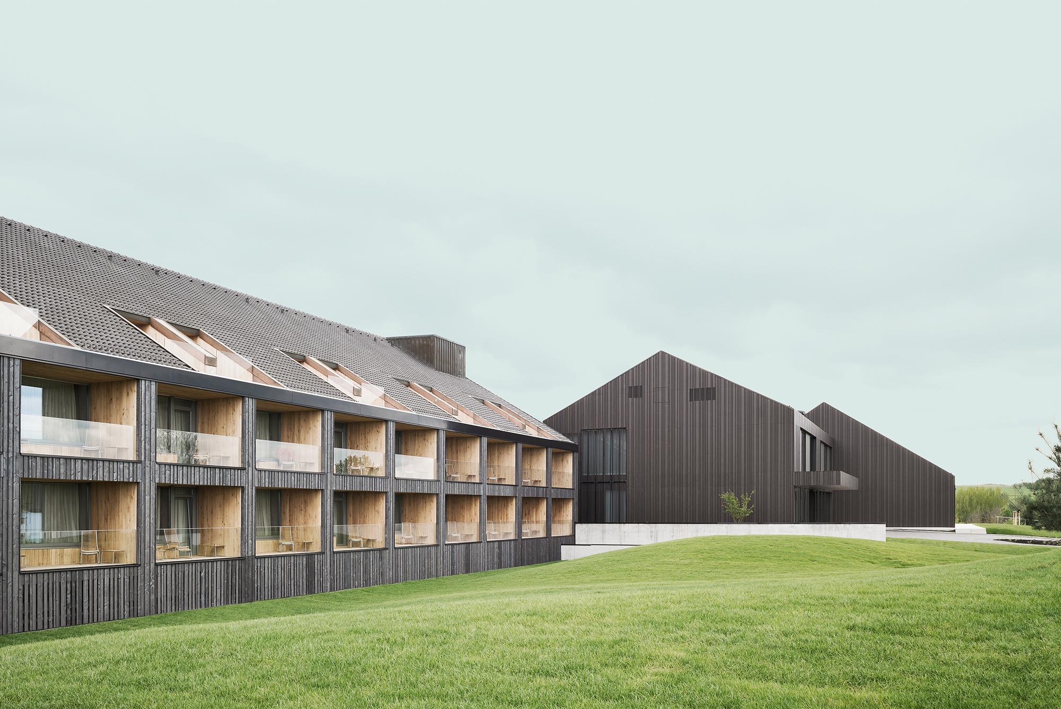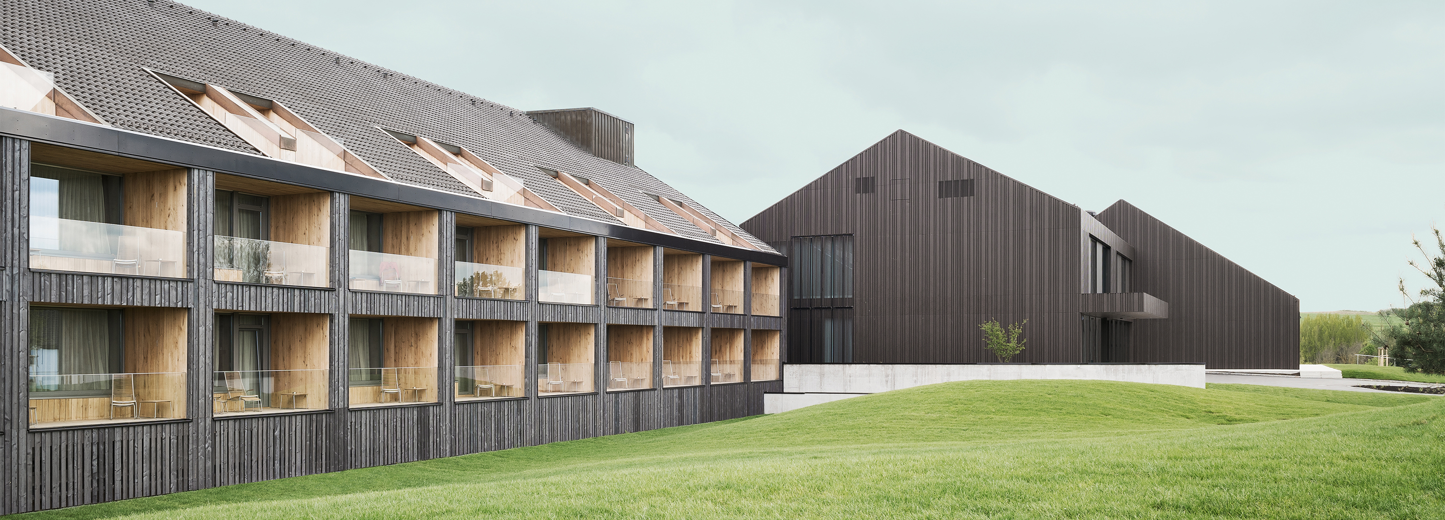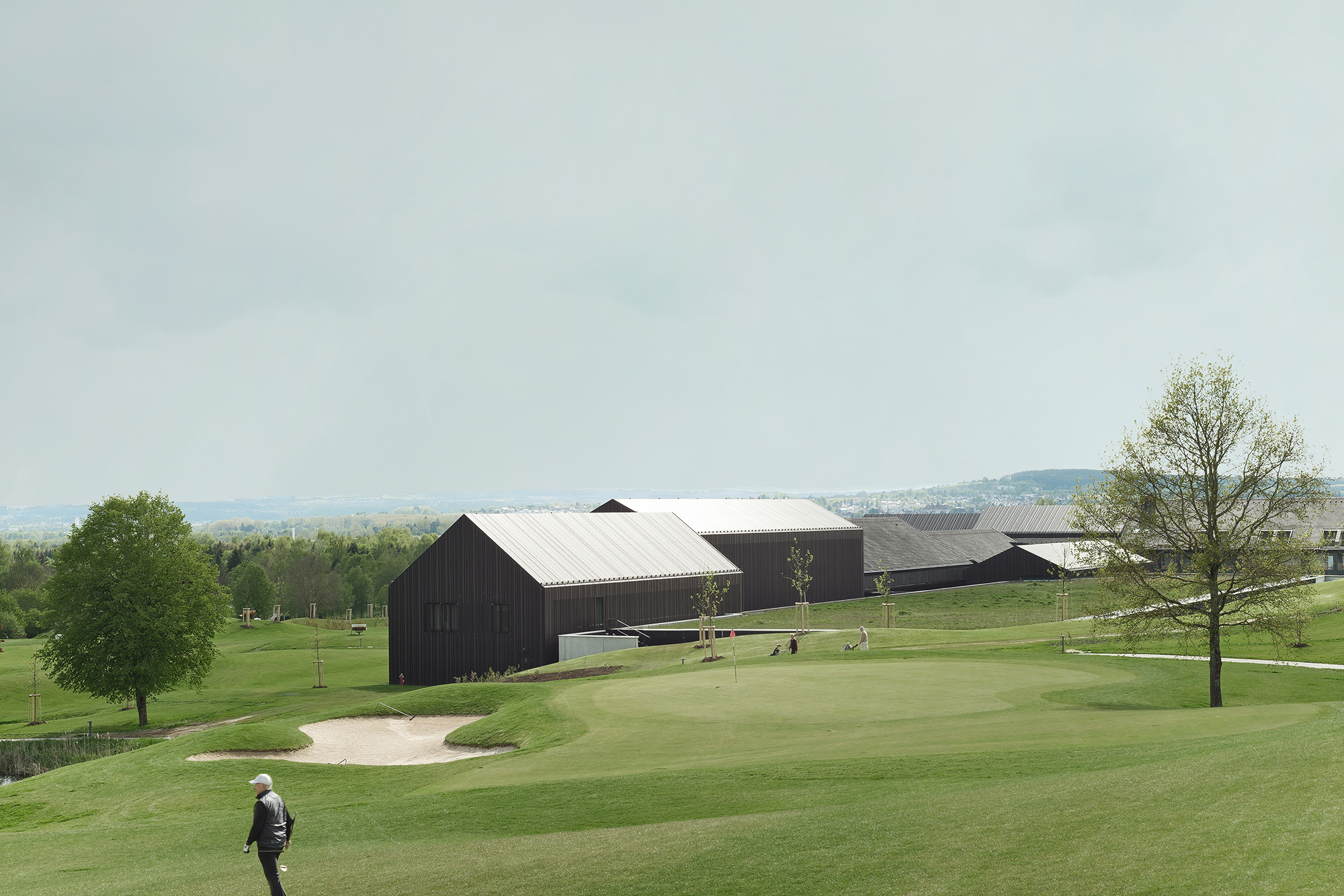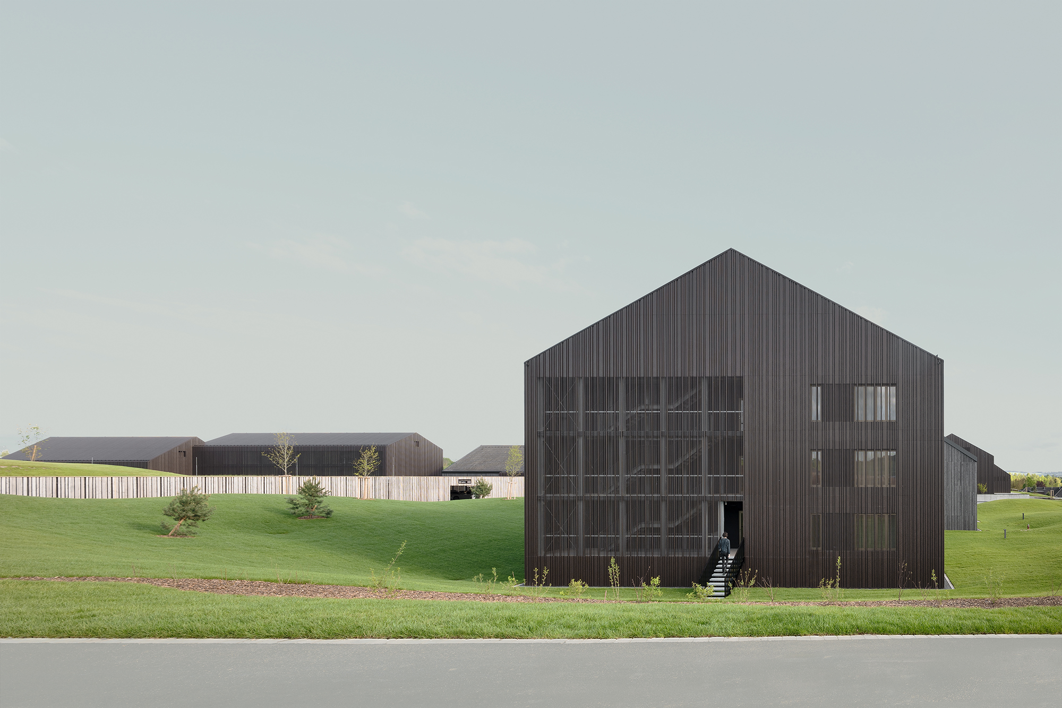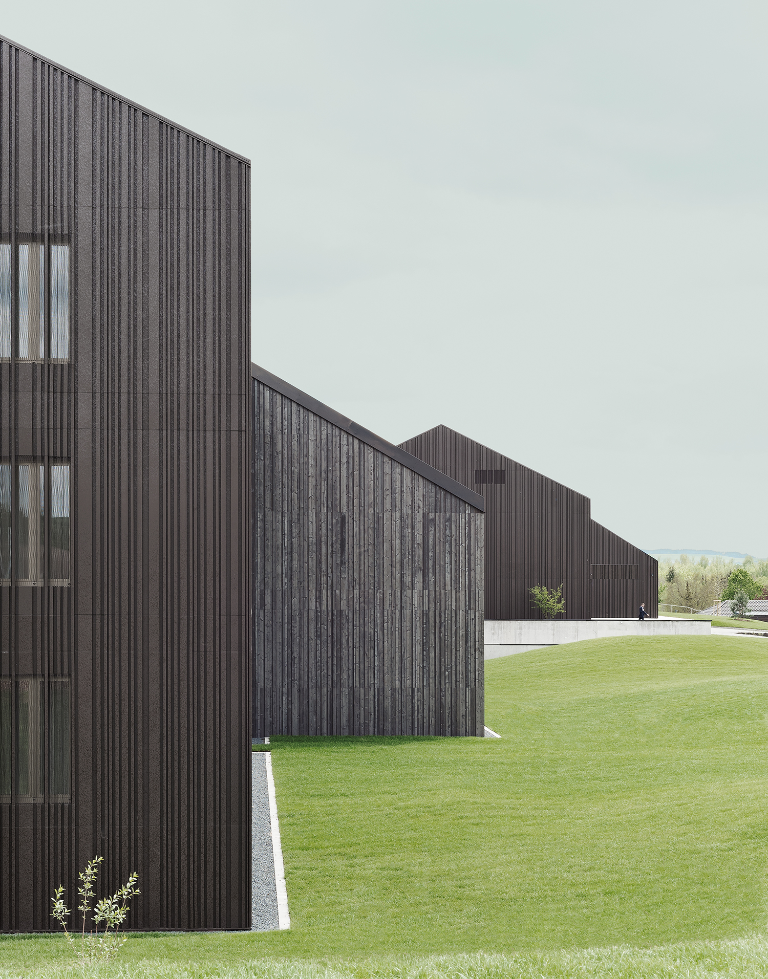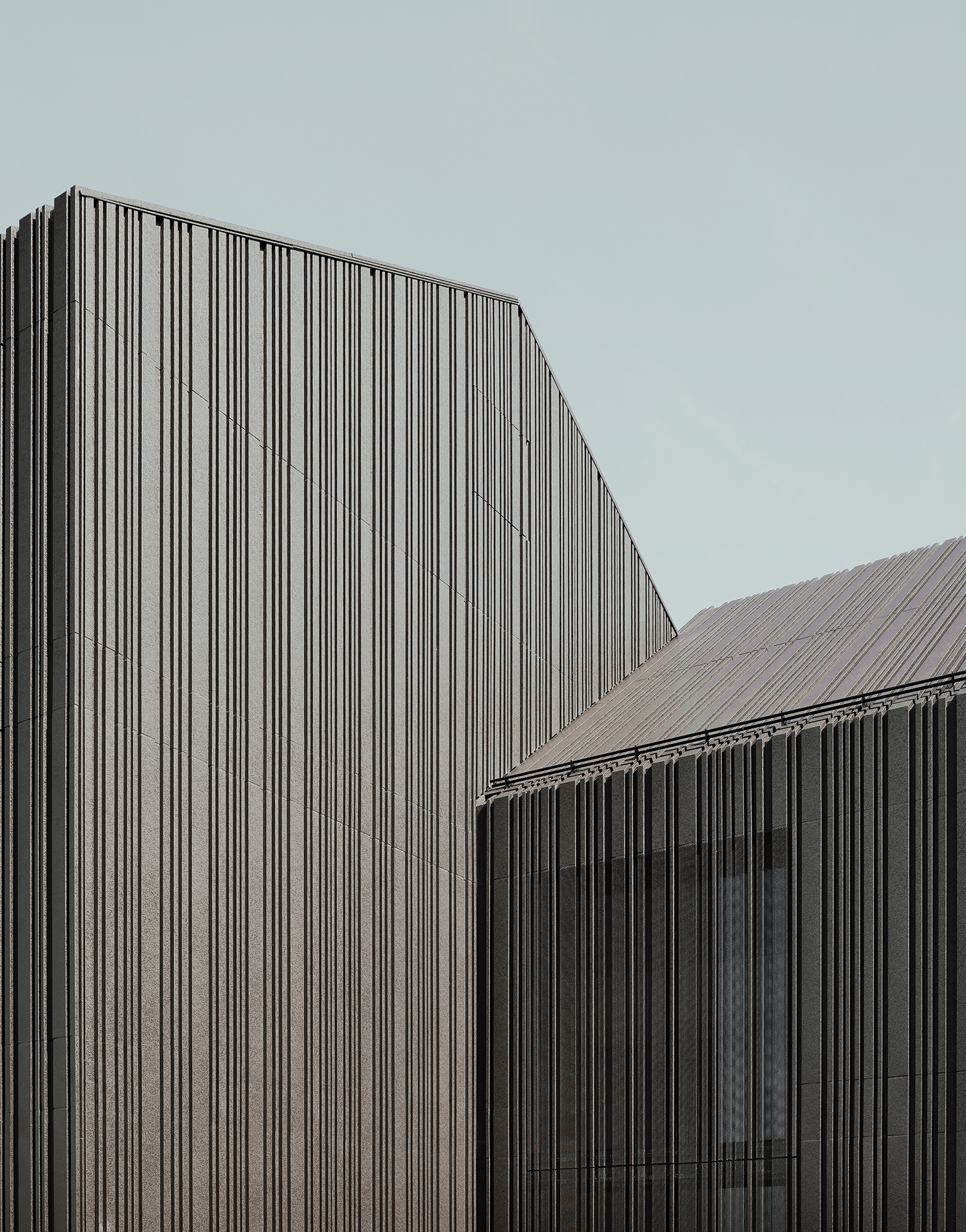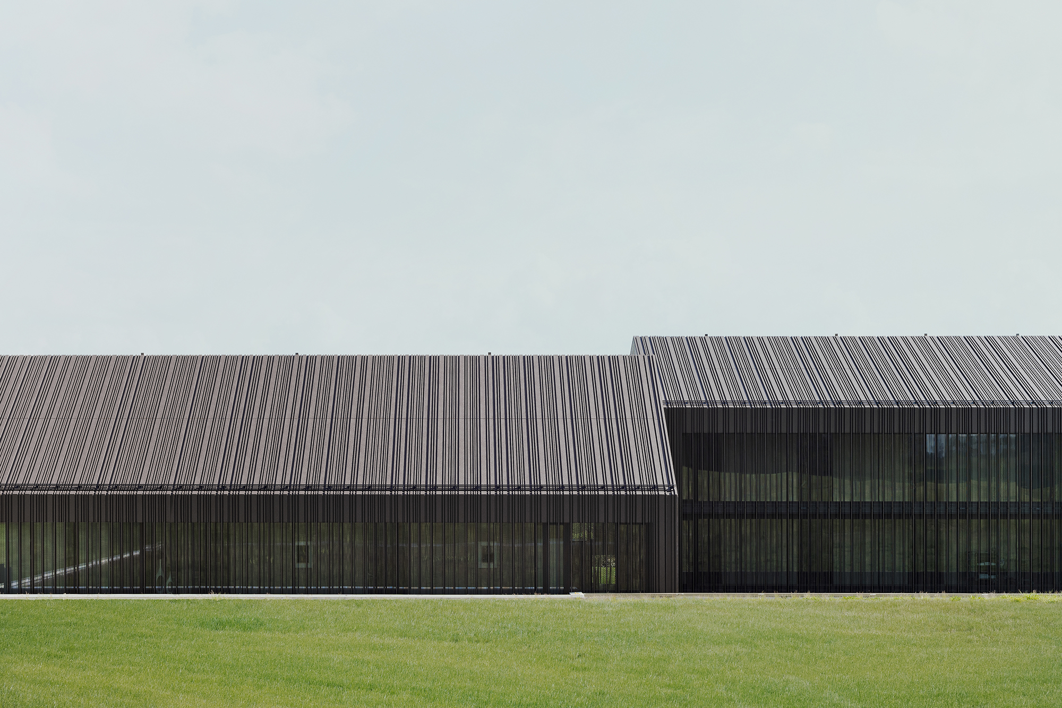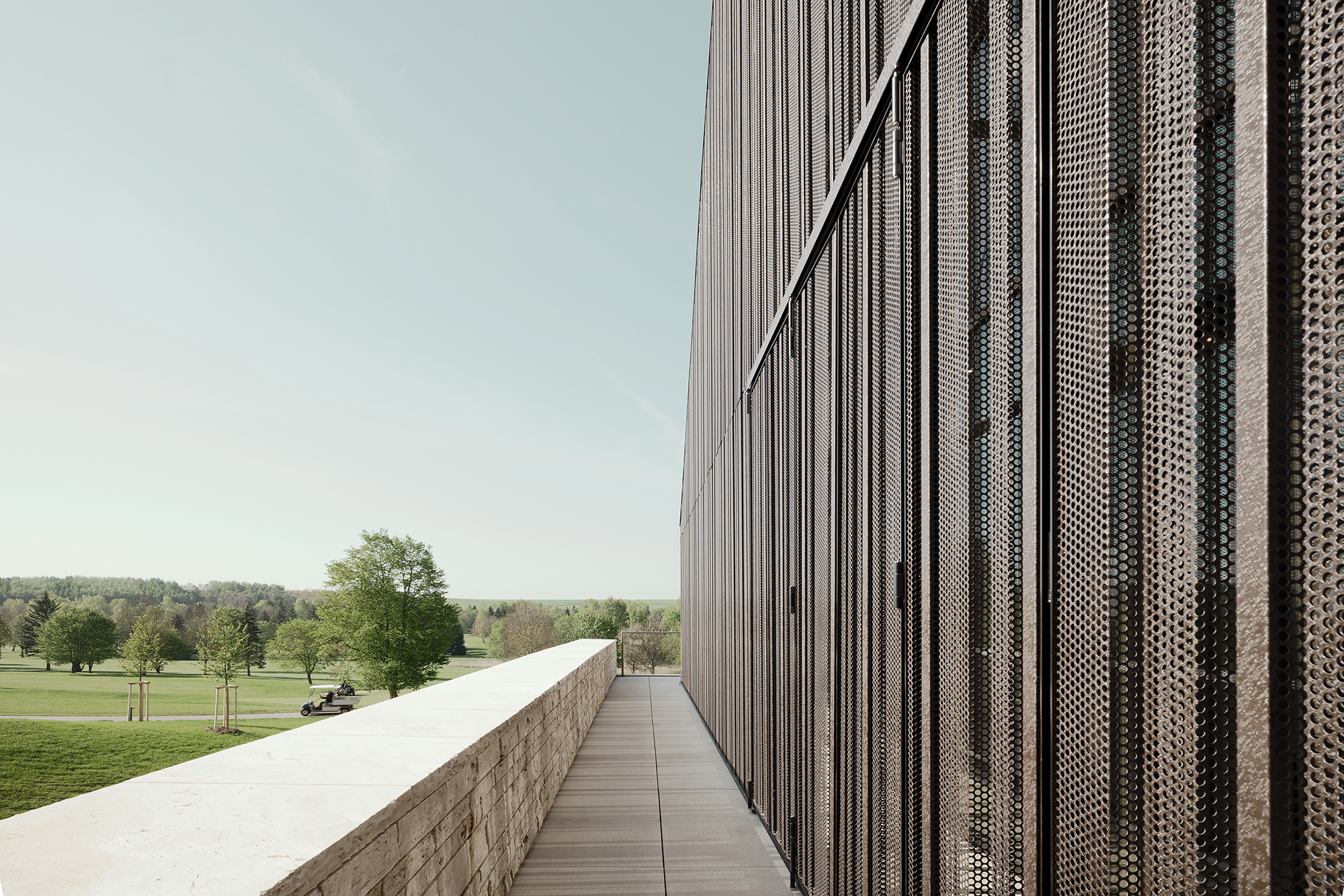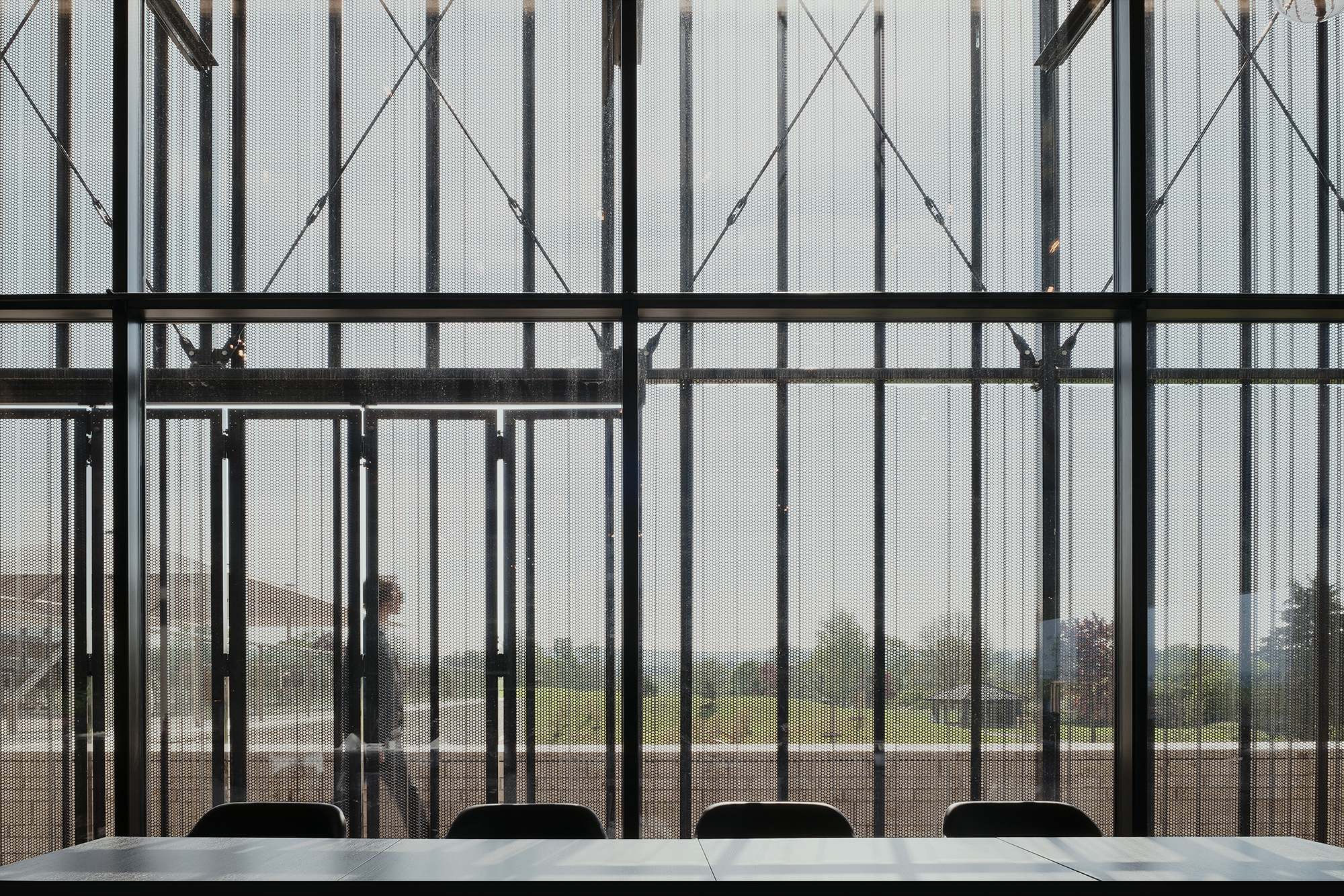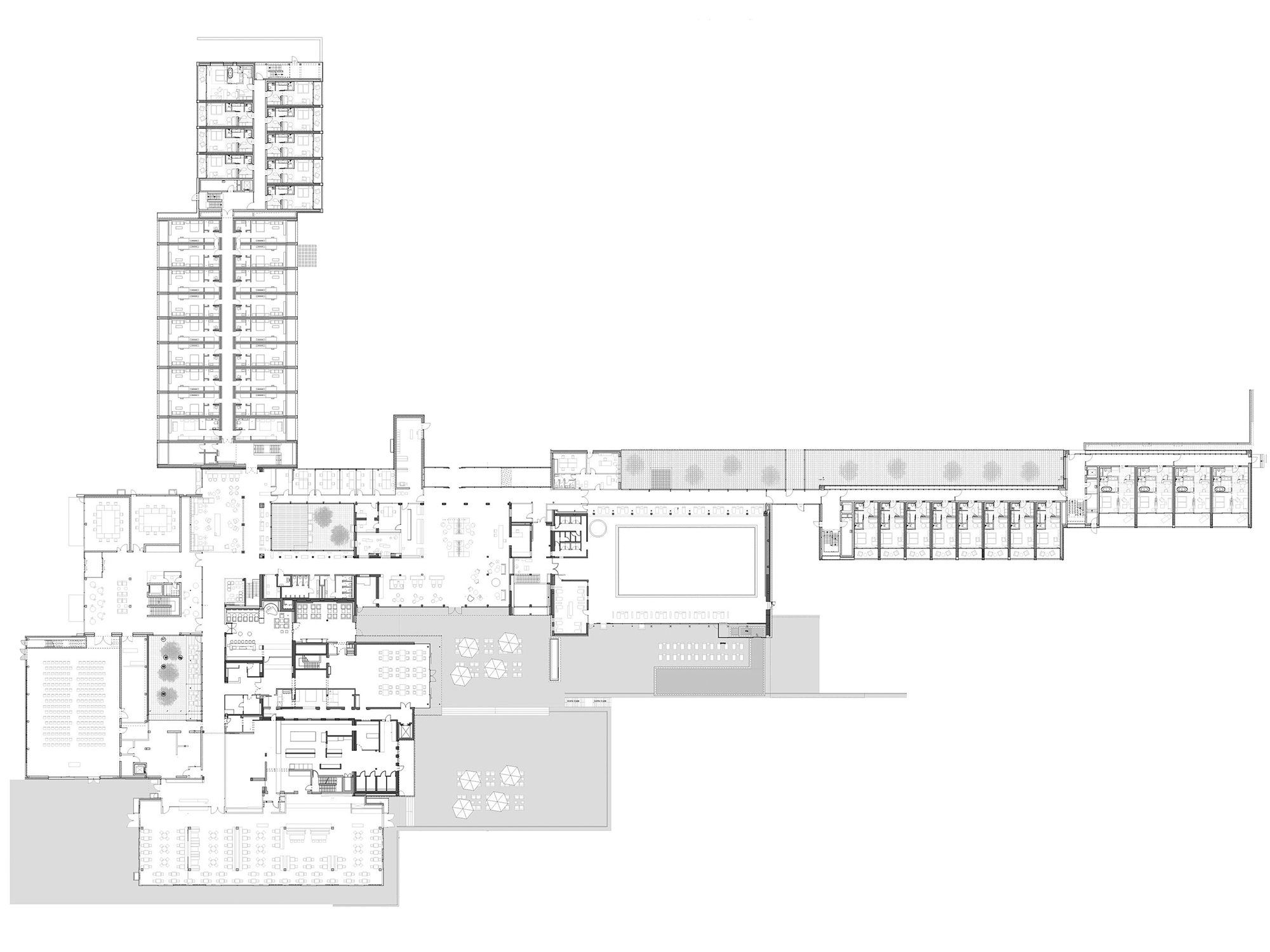Tradition Meets Luxury: Allmann Sattler Wappner Realize Hotel Renovation

Foto: Brigida González
The architects gutted each building in the Öschberghof to its basic structure and have added new buildings to the golf resort. The staggered arrangement of the ensemble in both location and height creates a harmonious overall impression. In their design, Allmann Sattler Wappner Architekten were guided by the farmhouses typical for this Black Forest region. They have interpreted the traditional buildings in a modern way and reduced the individual blocks in their formal design. This creates simple, pitched-roofed volumes that fit into the surrounding landscape. Vertically structured, grey-brown panels clad the façades and roofs. They lie in front of the large windows in the form of perforated sheeting elements. The uniform exterior views make a concordant group of the individual structures.
Inside the Öschberghof, Allmann Sattler Wappner Architekten have used a new organizing principle to create a comprehensible division of the various zones. They have assigned different functions to the individual blocks in order to allow simple orientation and an improved layout within the hotel ensemble. The central reception hall is the heart of the hotel. From here, guests make their way to one of the 126 rooms with panoramic views, to the spa with pool, to one of the restaurants or bars, to the conference centre or the golf course.
The façade of perforated sheeting allows views of the landscape and golf course; during the day, it creates a sheltered indoor atmosphere. At night, life at the golf resort gleams through the translucent panels, making the Öschberghof into a diffuse luminaire.

