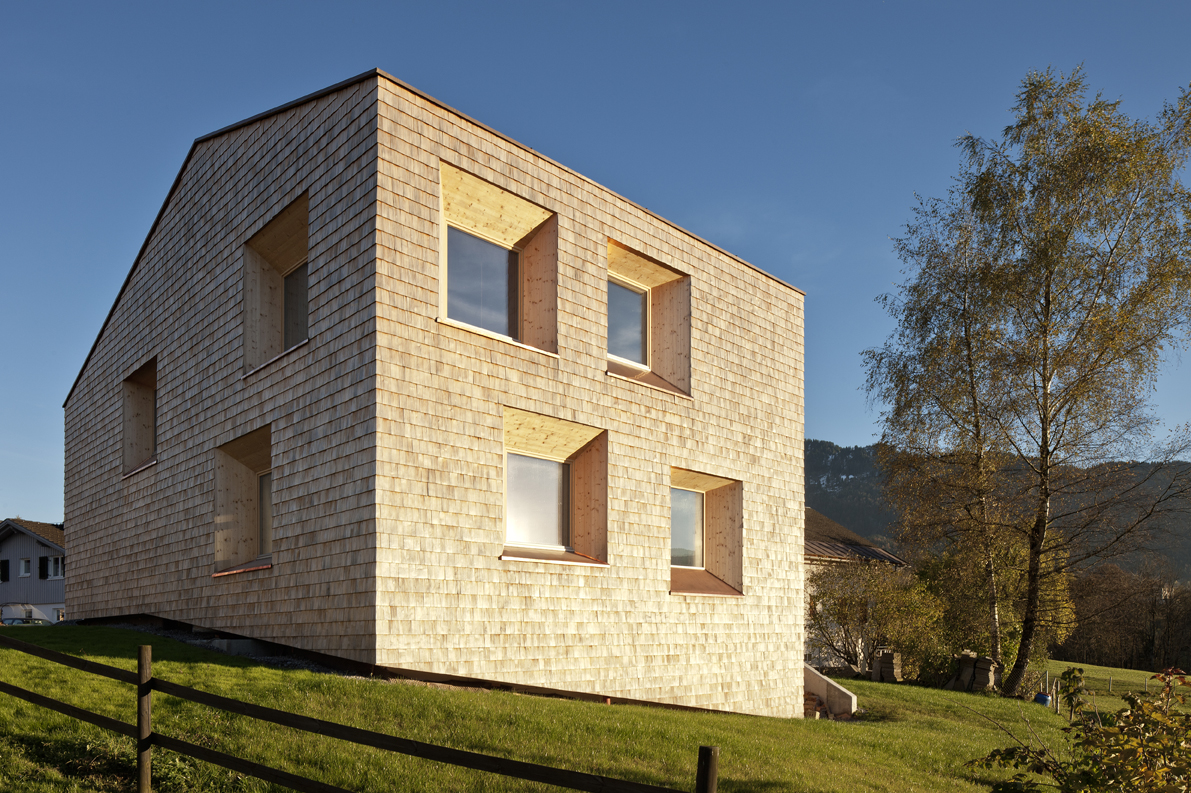Tradition and progress combined

Architect: Georg Bechter
Referencing regional features has become commonplace among Voralberg's architects. Timber building, wood craft and recently also facades clad with wood shingles, that recall a long tradition in Bregenzerwald, are enjoying a renaissance. In some cases, these “regionalisation” strategies are also being applied to refurbishment projects, as can be seen in Simma house in the Austrian town Egg. The building originating from 1966 was fairly typical of Voralberg’s architecture of the post-war period. It had an overhanging, low-pitched roof and the interior was full of nooks and crannies. There was hardly any insulation, which made it difficult to keep the rooms warm. The upper floor under the eaves offered a lot of space for storage, but not much space for living. The client, Jos Simma, inherited the one and a half storey brick building from relatives, however, soon realised that it was no longer suitable for modern family life.
