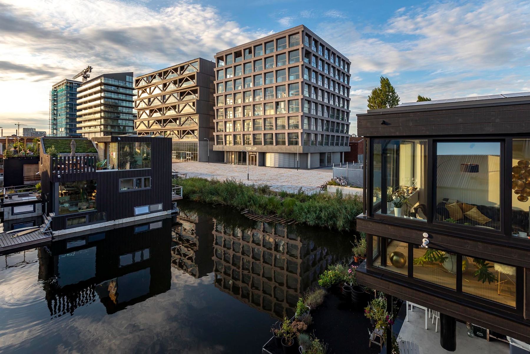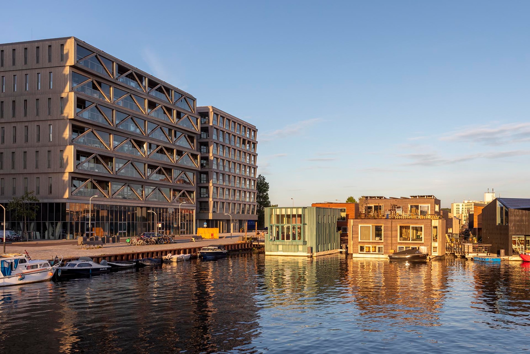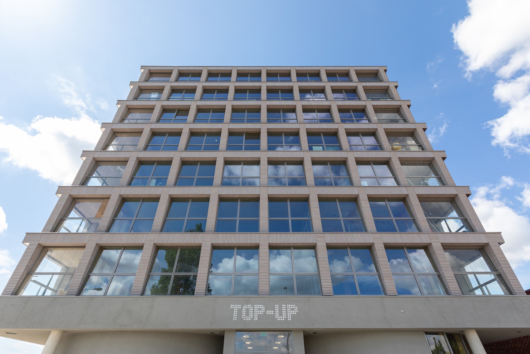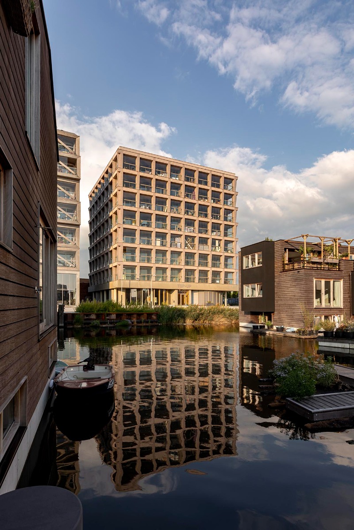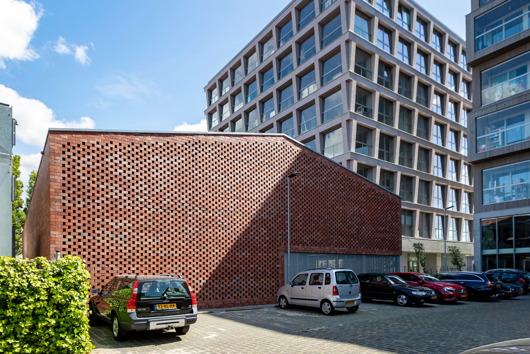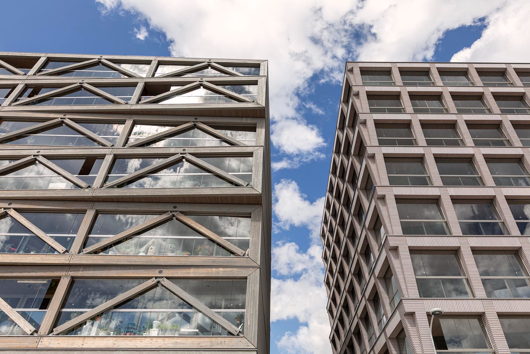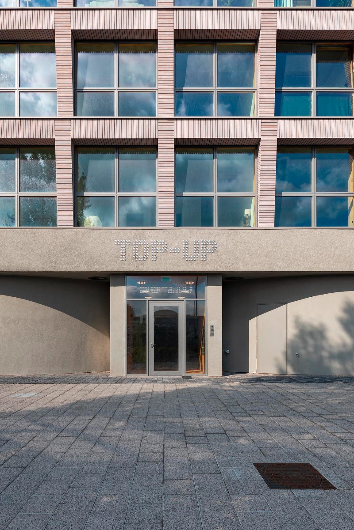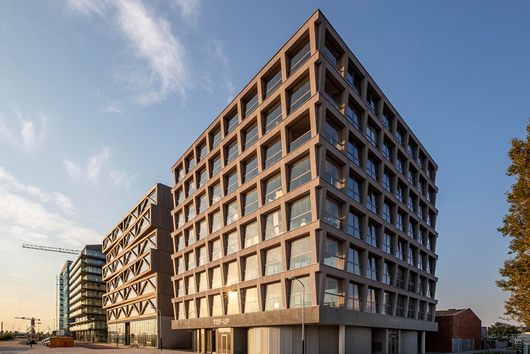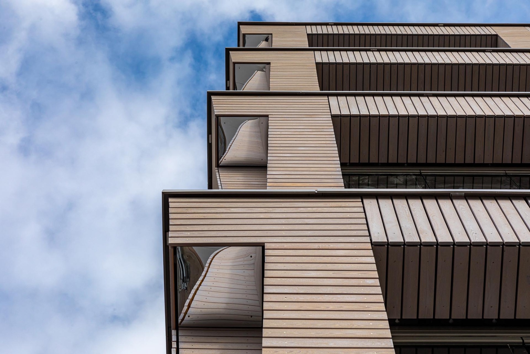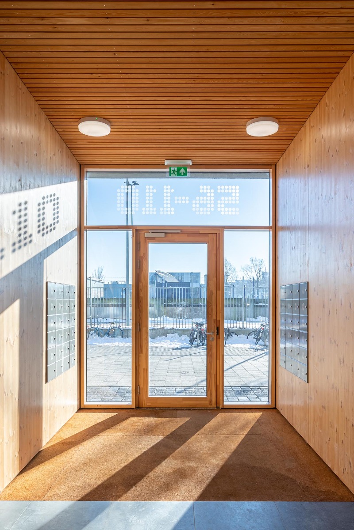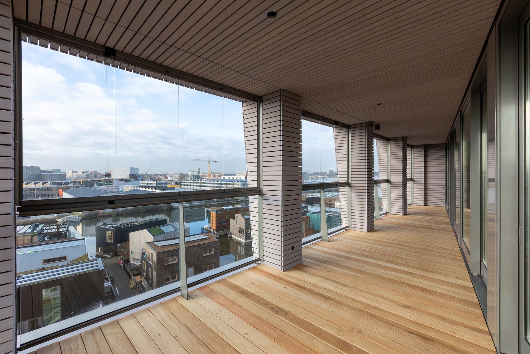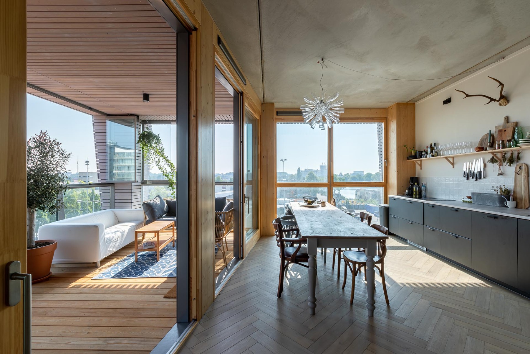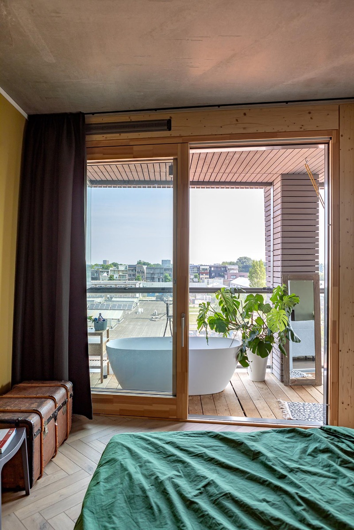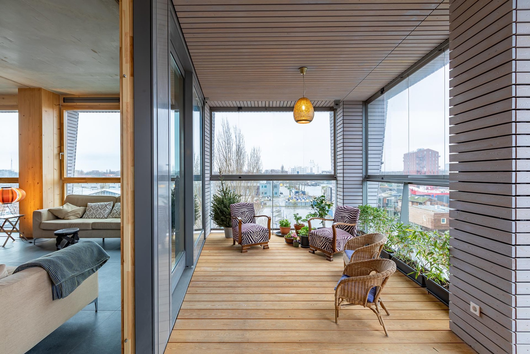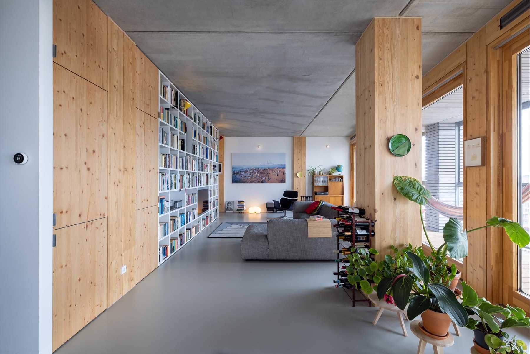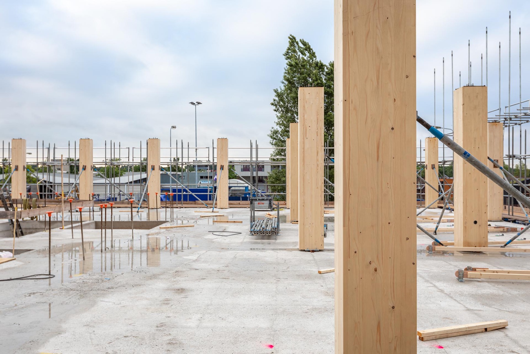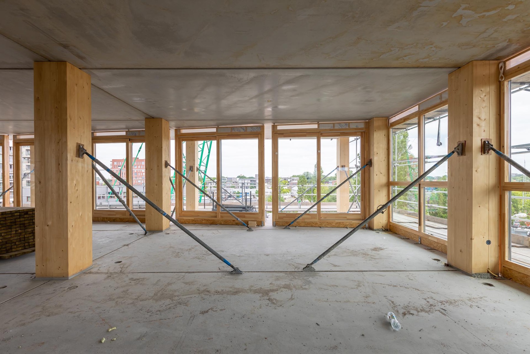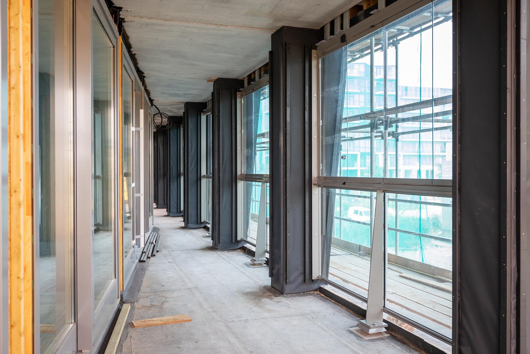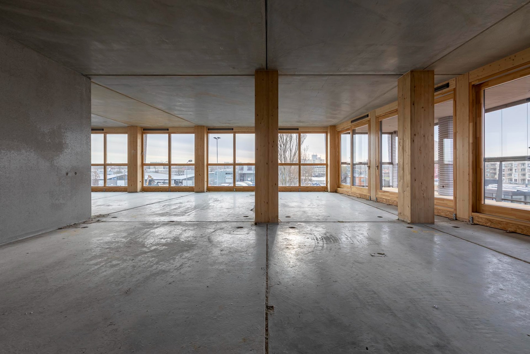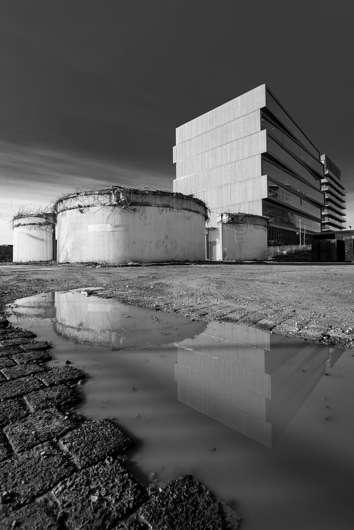Residential building as a timber-concrete hybrid
Top-Up in Amsterdam by Frantzen et al

General view of Top-Up and Patch 22: Both buildings were designed by Frantzen et al. © Isabel Nabuurs
Top-Up is the neighbour of the Patch 22 residential tower, which won the Green Good Design Award. Both residential towers, the new one and the one four years older, were designed by Frantzen et al Architecten and are located in Buiksloterham, a former industrial port and today's trendy district in the north of Amsterdam. They have many things in common, for example in terms of materials and colours, as well as their claim to be climate-friendly.


Top-Up loggia, © Isabel Nabuurs
Column-free, open floor plans
Like its predecessor, Top-Up is also based on a timber-concrete hybrid construction. According to the architects, it can be completely dismantled and its components can be reused. The floor levels are largely column-free and can be freely customised and converted by the future residents.
A cloverleaf-shaped structure made of round concrete walls forms the base of Top-Up. This is the relic of a cable warehouse of the former Dutch telephone company PTT. In the course of the new construction, the concrete walls were partially broken up and the openings glazed. The load-bearing structure of the seven levels above is based on a modified, demountable CD20 prefabricated construction system. It consists of prefabricated concrete floors and glulam supports. All installation lines are located within the raised floors and are brought together in the centre of the building.


The facade consists of a wooden post and beam construction. © Isabel Nabuurs
The facade, a wooden post-and-beam construction, is characterised by its three-dimensional design, as it slopes outwards storey by storey. To the north-east and south-west, it also closes off the space. On the other sides, the facade remains open; between the glazed shell and the external supporting structure, there is space for elongated, trapezoidal loggias. These serve as thermal buffers, among other things.


There is space for elongated, trapezoidal loggias between the glazed shell and the outer supporting structure. © Isabel Nabuurs
Prefabrication and climate balance
The CD20 system normally consists of prefabricated, dry and demountable concrete ceilings and columns. With Top-Up, the concrete columns were replaced with glulam columns – without changing the final assembly method of the system. Thanks to the high degree of prefabrication, the wind and watertight construction of the seven-storey structure took just 24 working days. The foundations and the 110 existing foundation piles were reused. The preservation of the existing building, the use of rainwater and solar energy through 129 solar panels on the roof as well as the sophisticated energy concept and the use of CO2-storing and recyclable materials contribute to the building's excellent carbon footprint. Its efficiency value of 0.2, measured according to the Dutch energy label EPC for residential buildings, is well above the 2020 standard of 0.4.
Architecture: FRANTZEN et al architecten BV
Team: Tom Frantzen, Karel van Eijken
Client: Lemniskade projecten BV
Location: Amsterdam (NL)
Structural engineering: Pieters Bouwtechniek
Contributing architects: VDNDP
Construction management: H2O Bouwmanagement en installatieadvies



