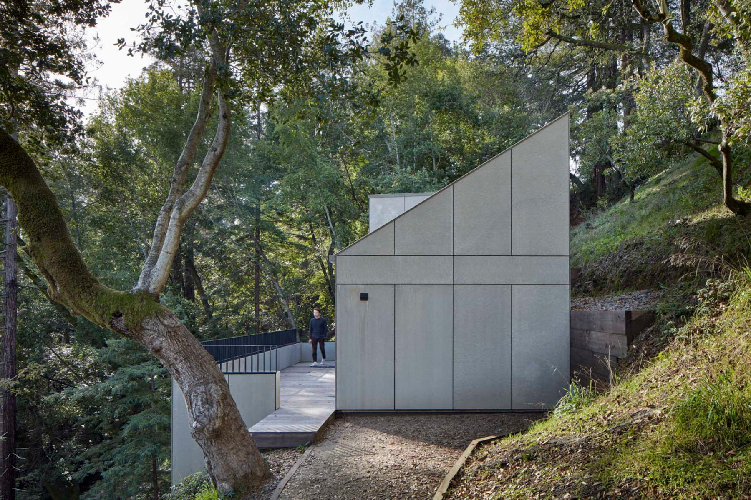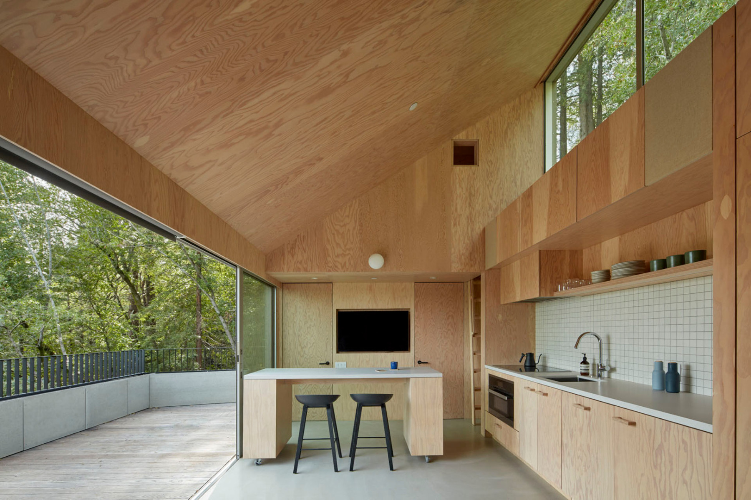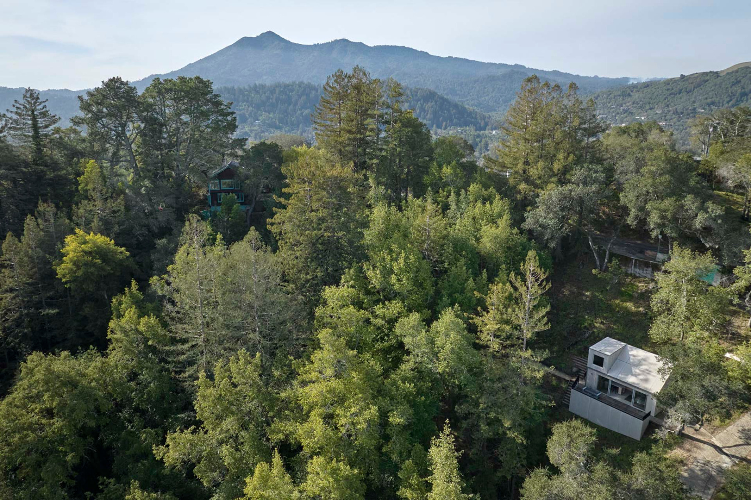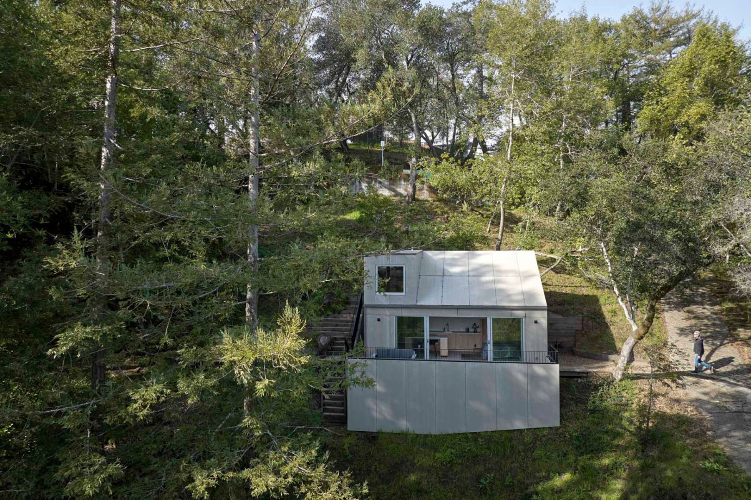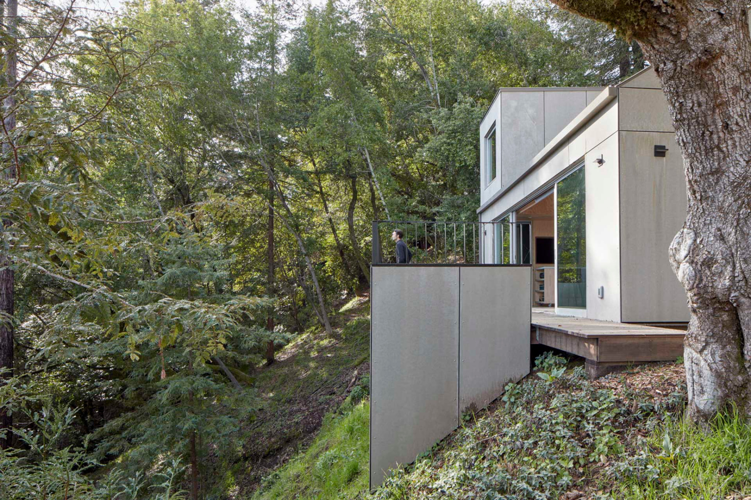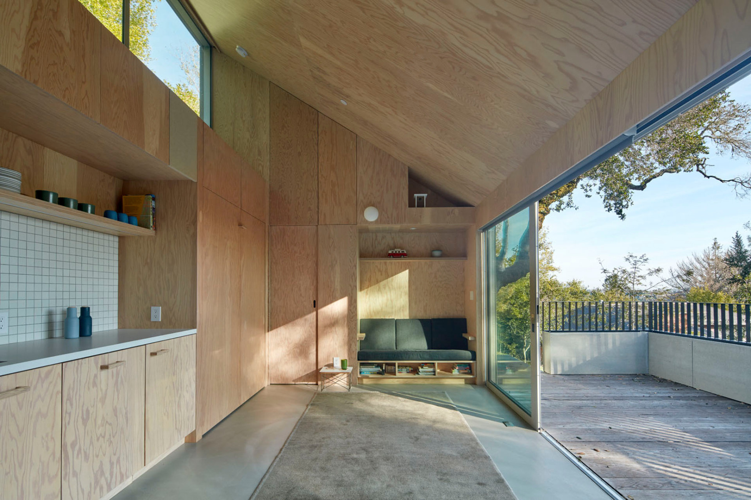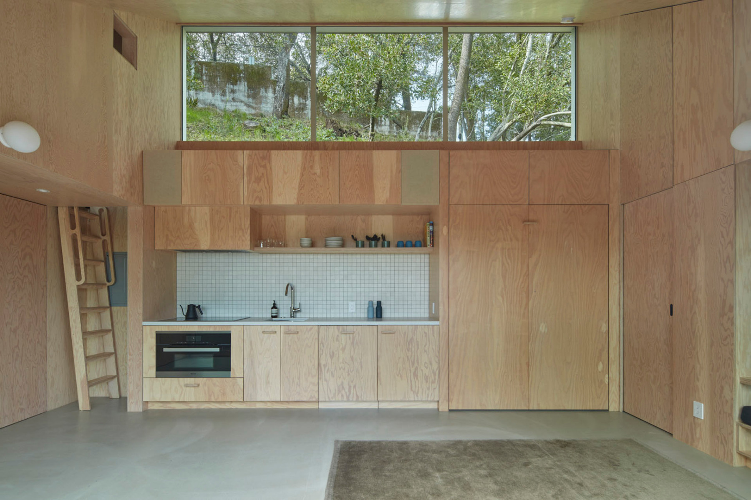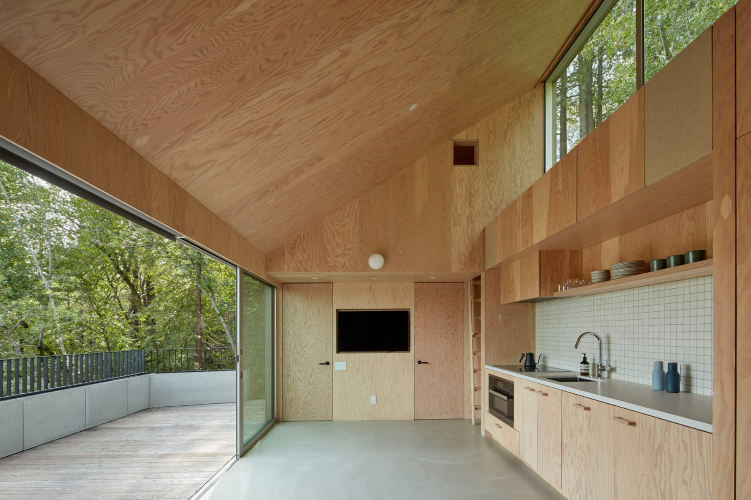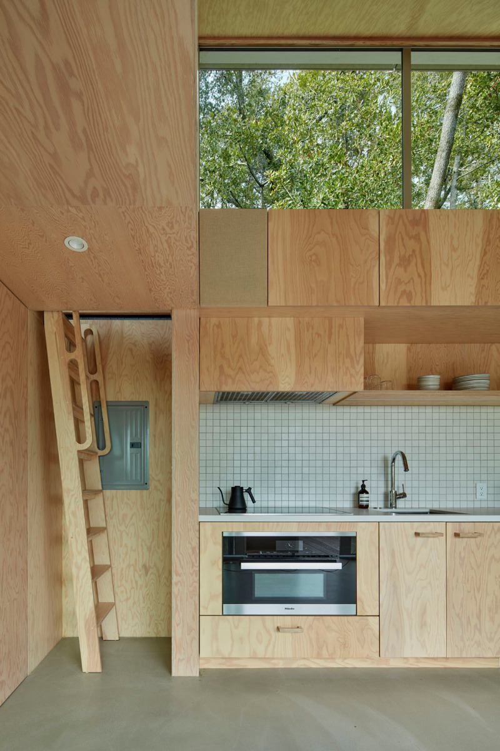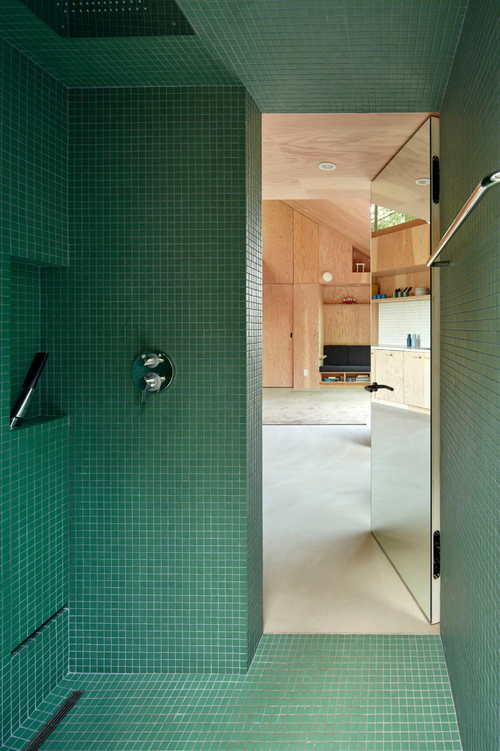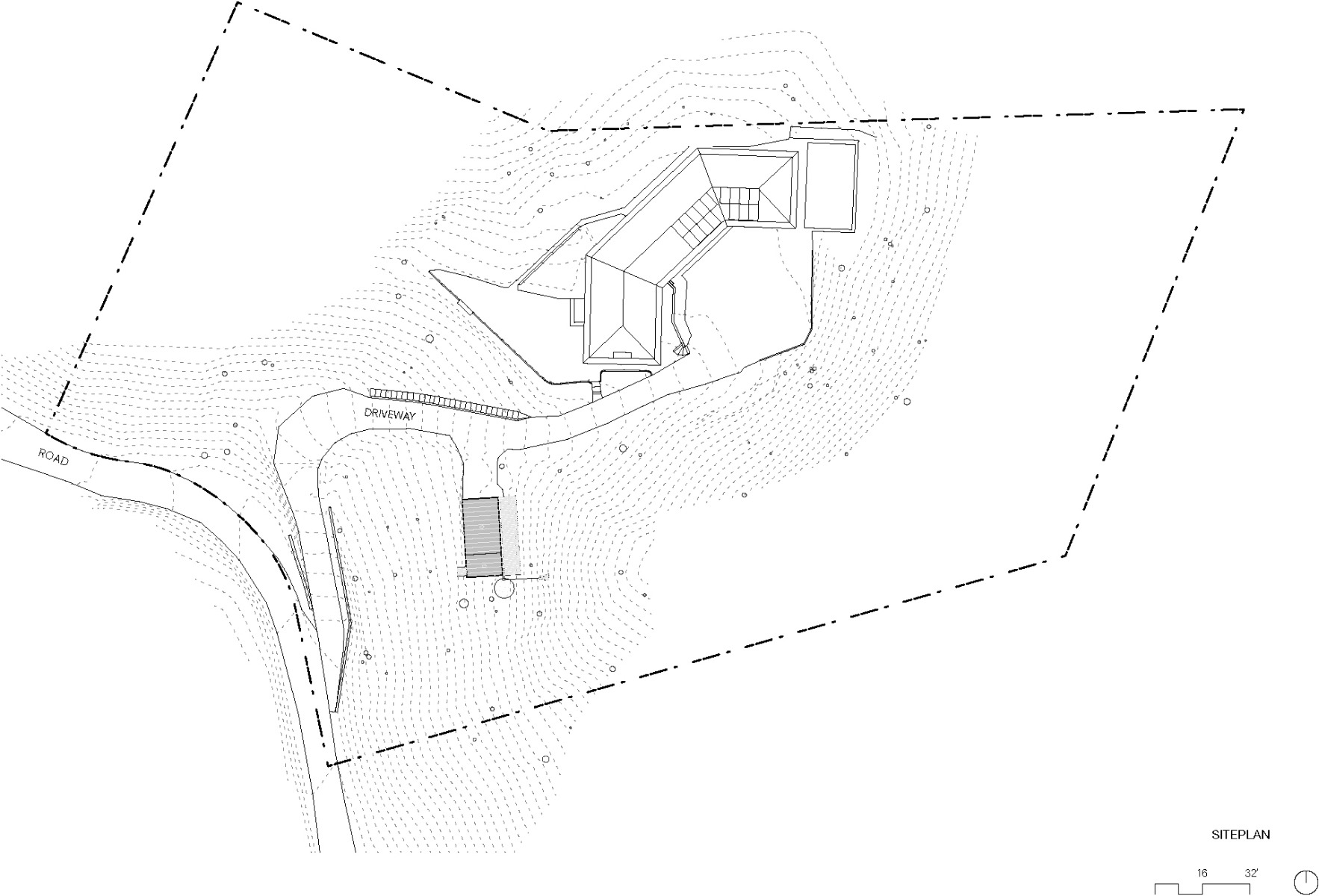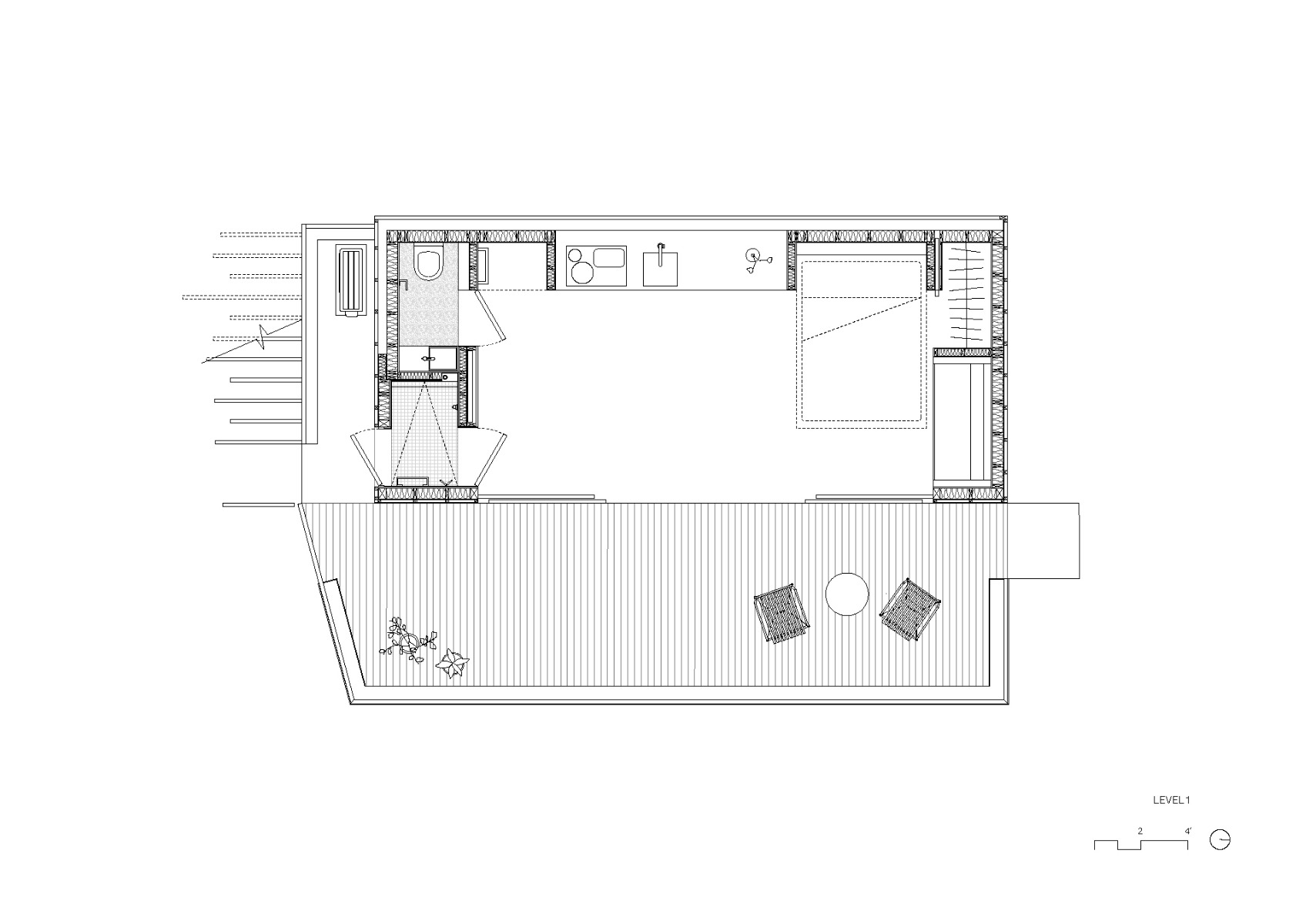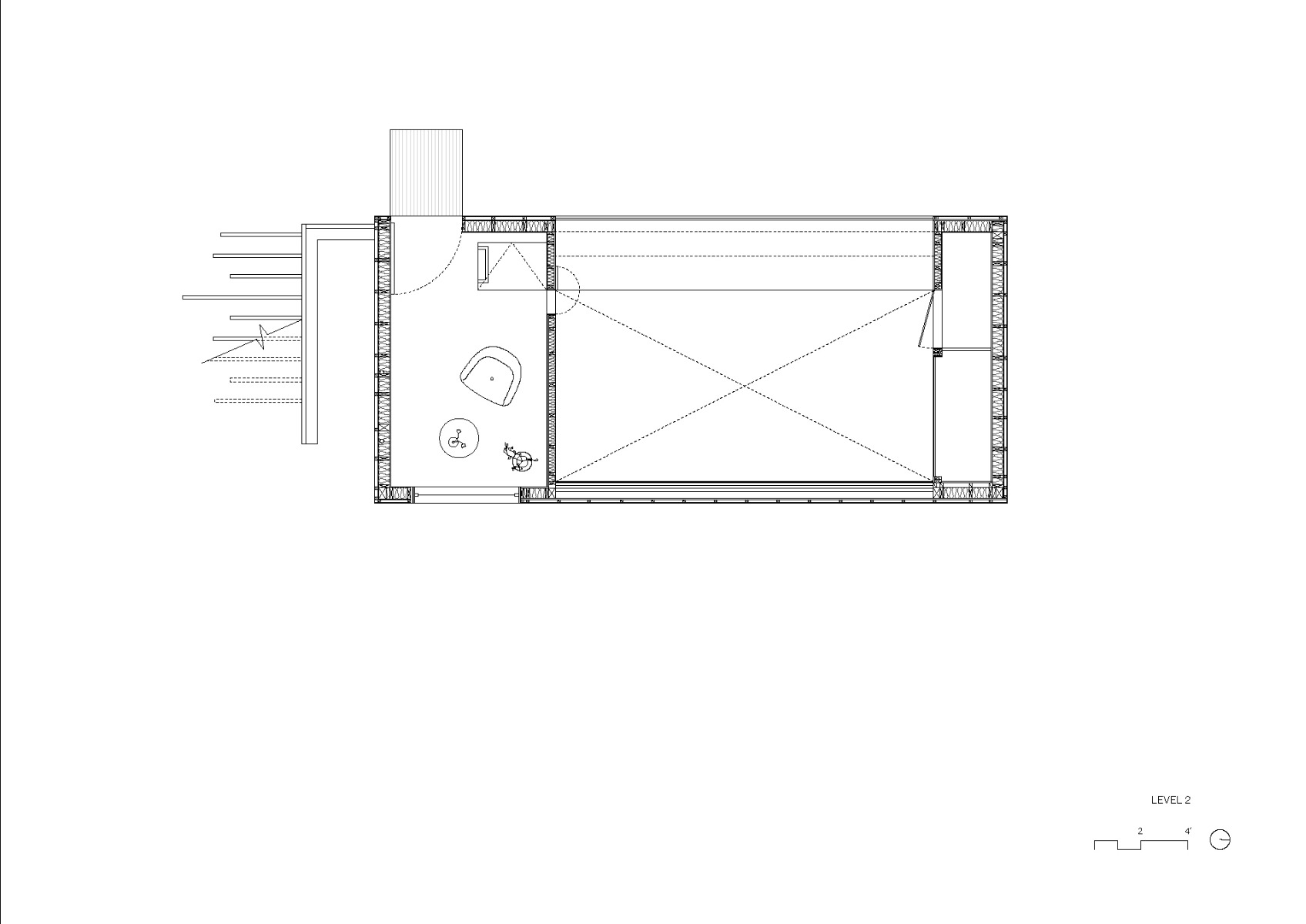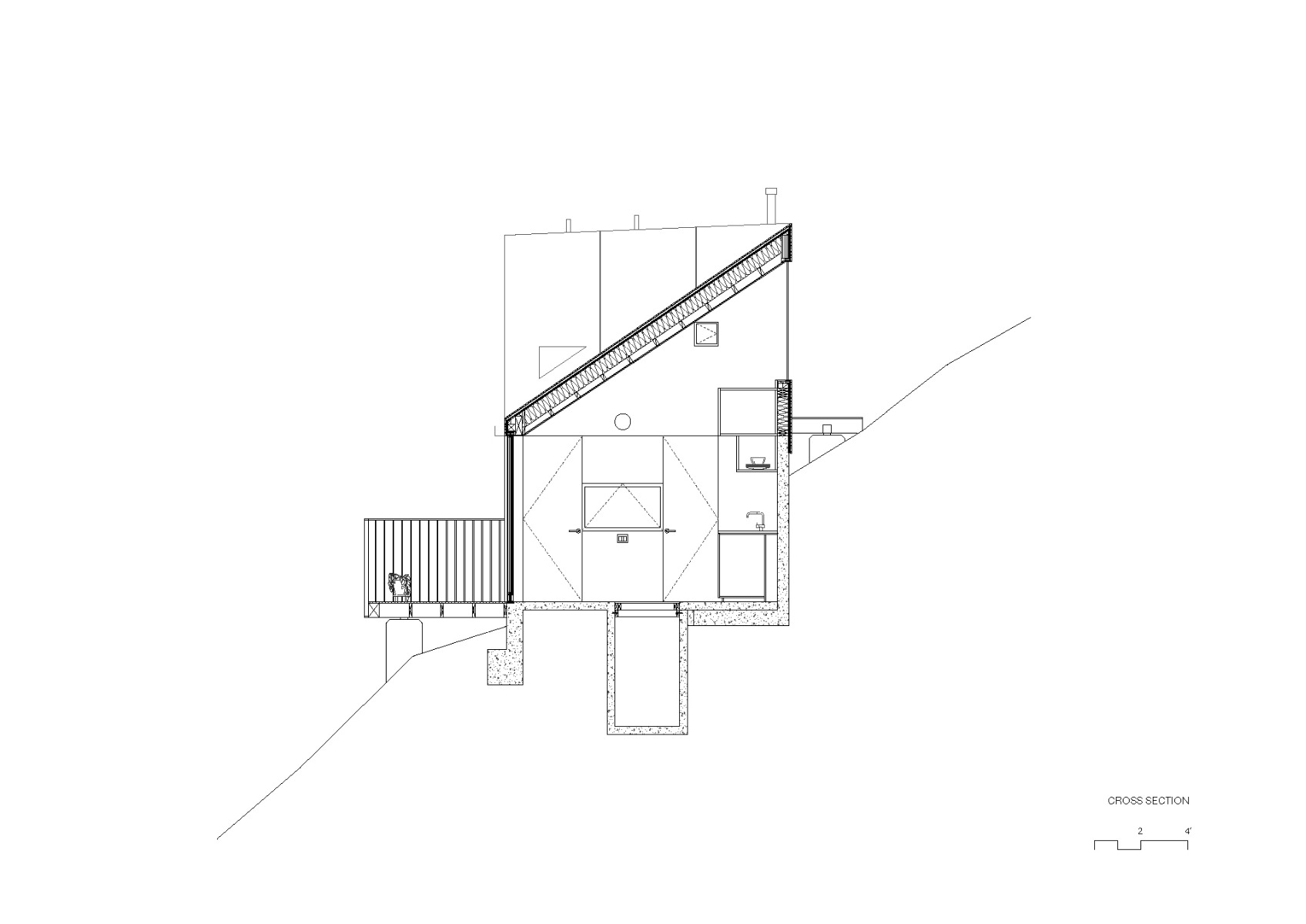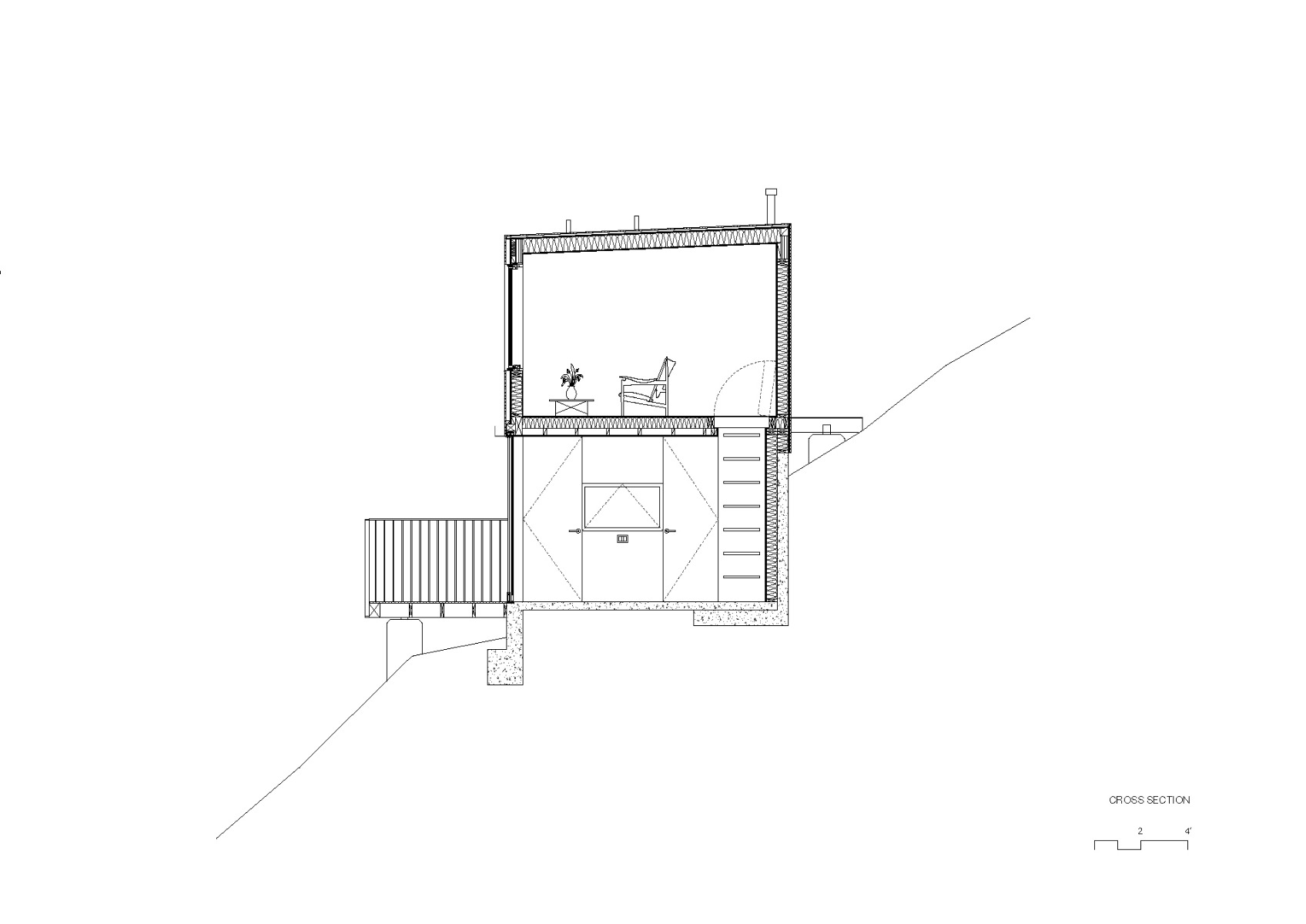Tiny hideaway on a steep hillside
Tiny House near San Francisco by Mork-Ulnes Architects

With its simple cubature, the small guesthouse echoes the steeply sloping topography of the site. © Bruce Damonte
The house, to which Mork-Ulnes Architects have added a small outbuilding, is located in the hills of San Anselmo, north of San Francisco. The new building can be used as a guest house or as a separate rental unit. The steep hillside site was a challenge. Fortunately, there was an existing garage just below the main house. The architects were able to use the levelled site for the outbuilding.
Fibre cement roof and facades
In keeping with the topography, the parts of the house that are in contact with the ground are made of reinforced concrete, while the part above ground is a timber frame construction. The building's highly angled roof line also reflects the slope of the site. This made it possible to insert a high skylight above the wall of cupboards. At the southern end, the pent roof ends with a large dormer that crowns the only two-storey section of the house. The roof and facades are clad with fibre cement panels to provide the necessary fire protection on the wooded site and to facilitate maintenance.


The ground floor is a single room for living, sleeping and eating. It can be opened almost completely to the valley panorama. © Bruce Damonte
Flexible interior design
On the valley side, the architects added a new terrace to the house, effectively doubling the usable area. Inside, Mork-Ulnes made the most of the existing 38 m². The kitchen island is on castors and can even be moved outside when the weather permits. A cupboard bed can be folded away during the day when not in use, and the room on the upper floor is only accessible via a steep ladder. The bathroom is divided into two smaller rooms – a toilet with washbasin and a forest green tiled shower room with a glass door facing the tree-covered hillside.
Architecture: Mork-Ulnes Architects
Client: private
Location: San Anselmo, Marin County, California (US)
Structural engineering: David Strandberg, Adobe Associates
Contractor: Damner Construction, Axelson Builders
