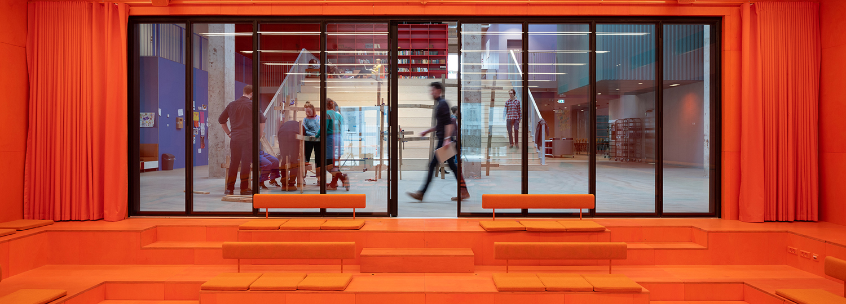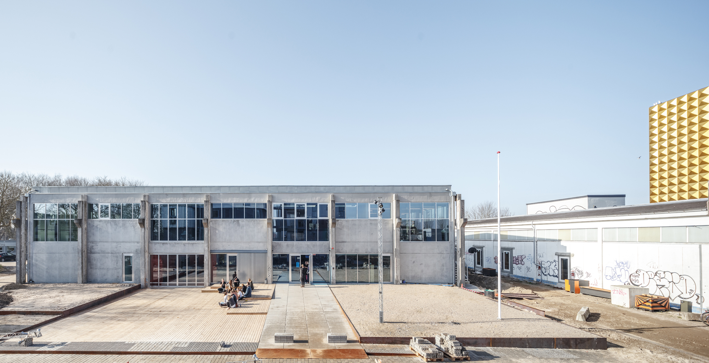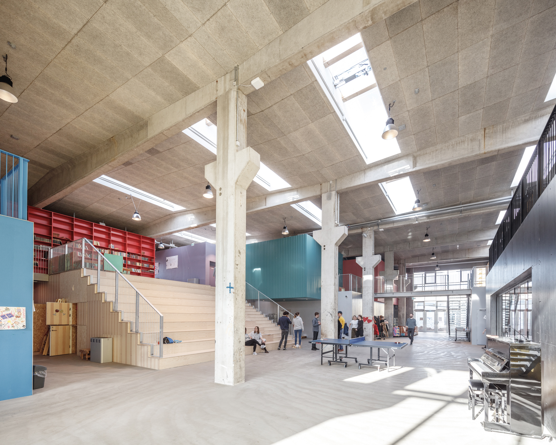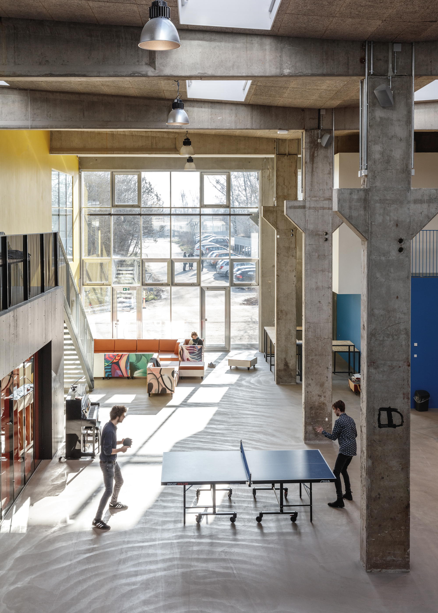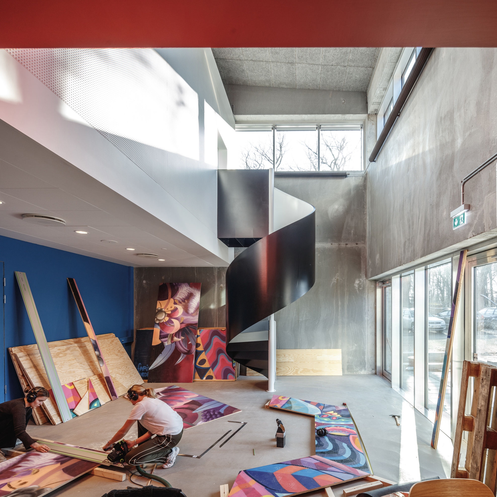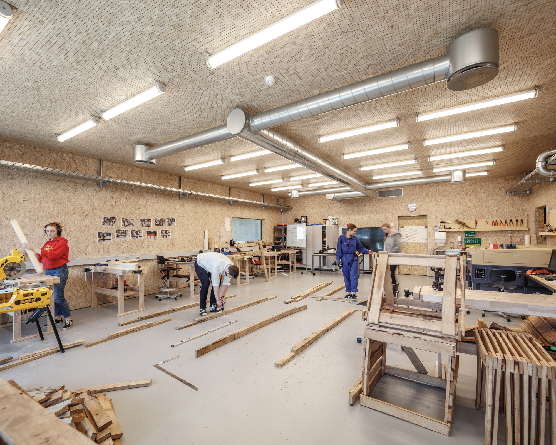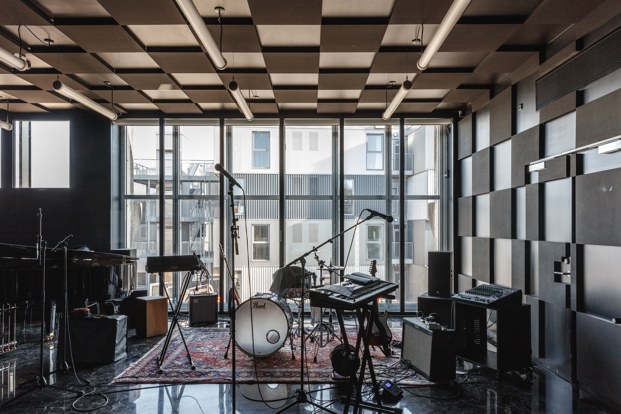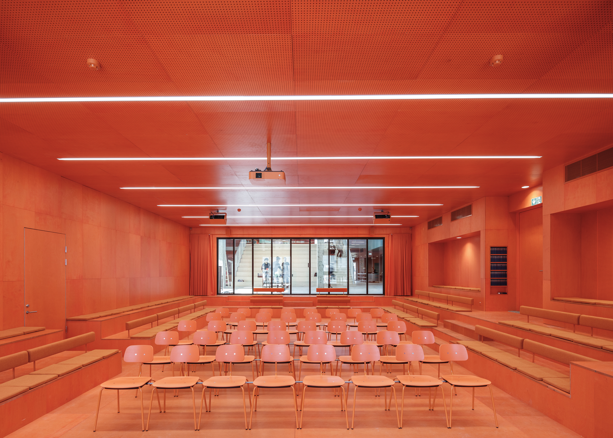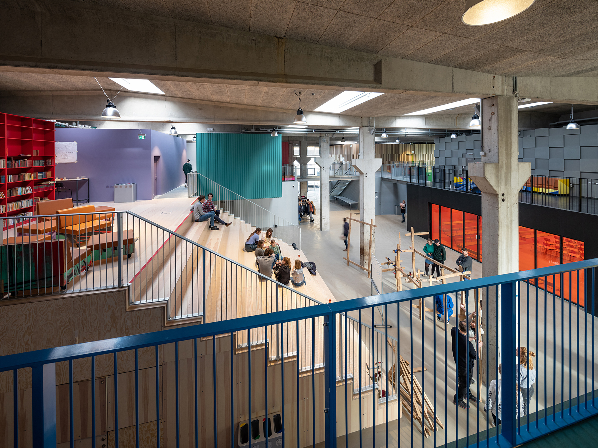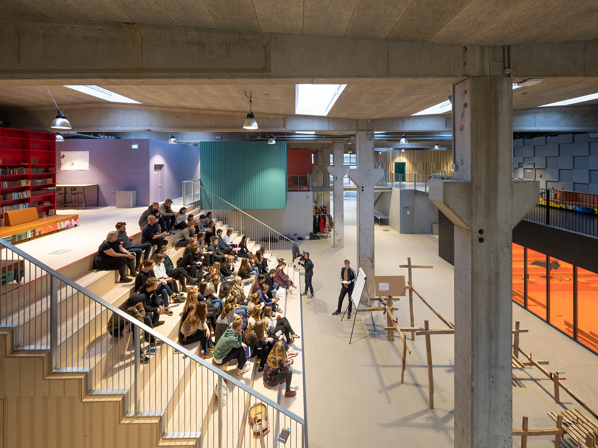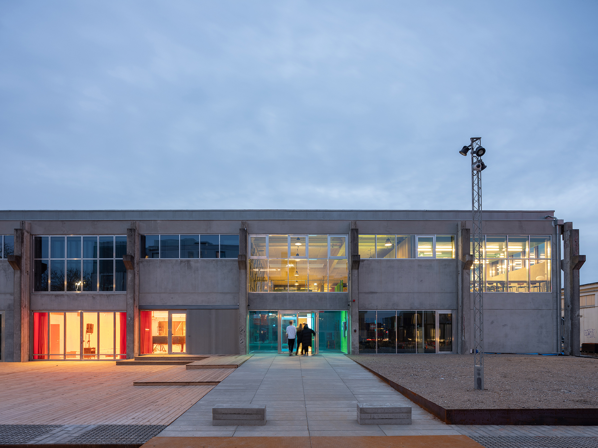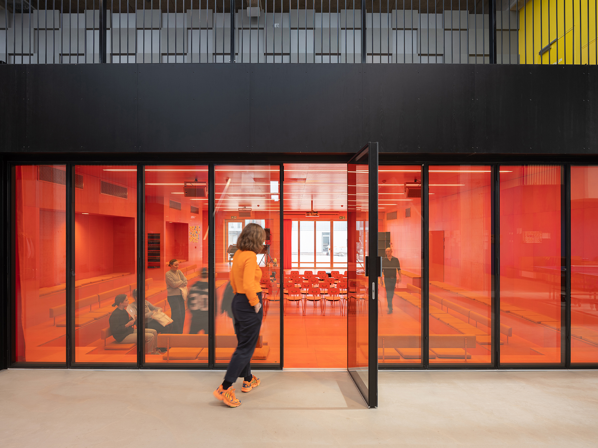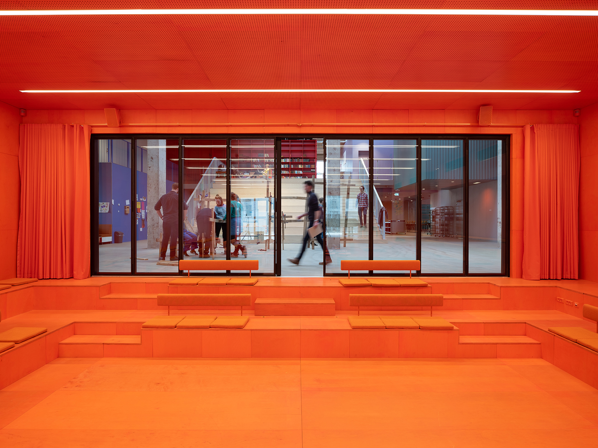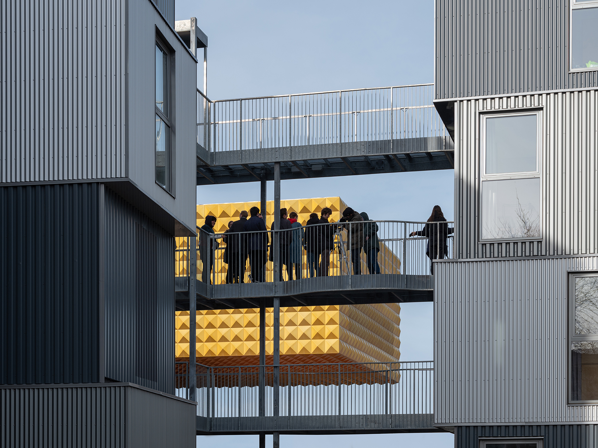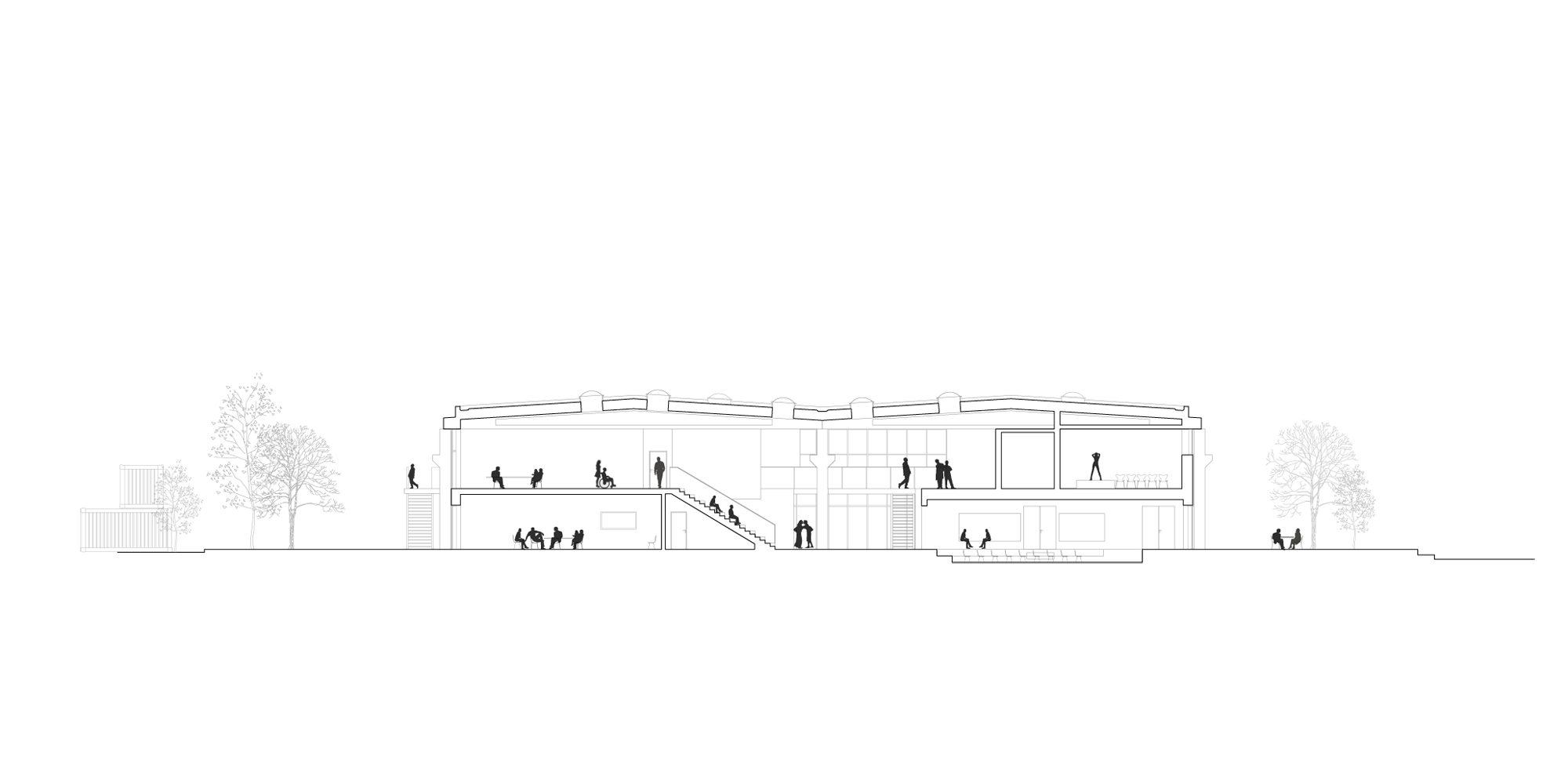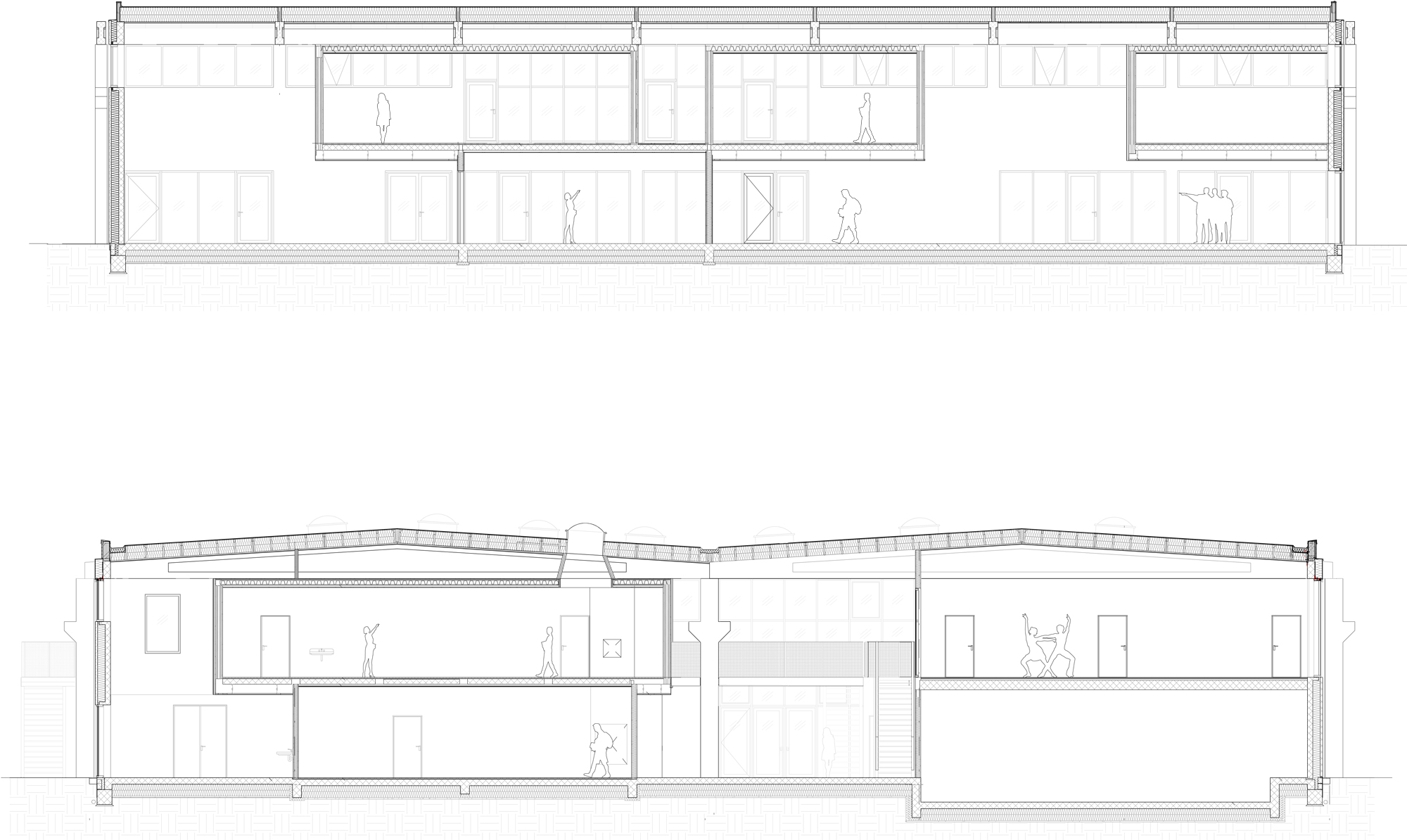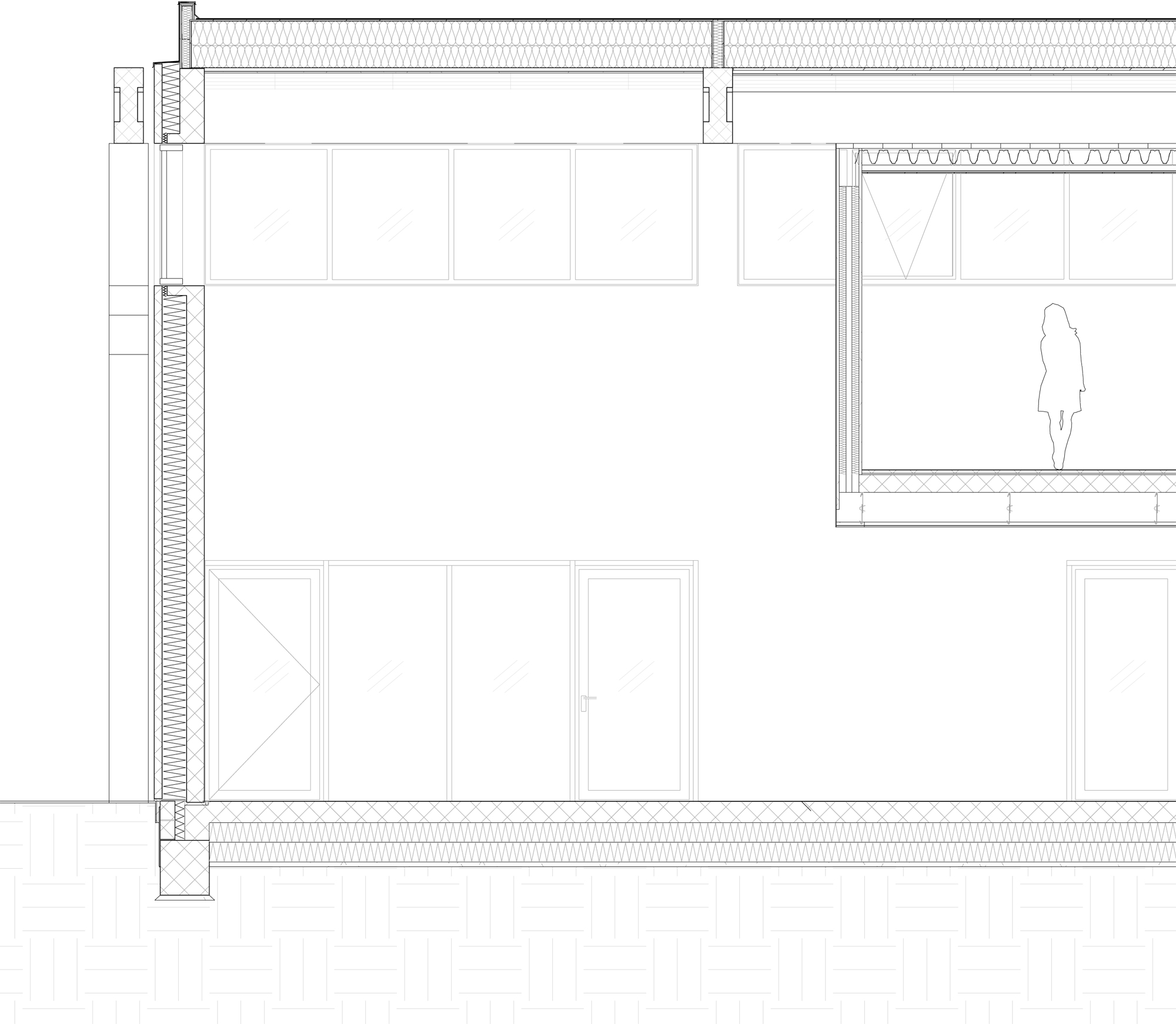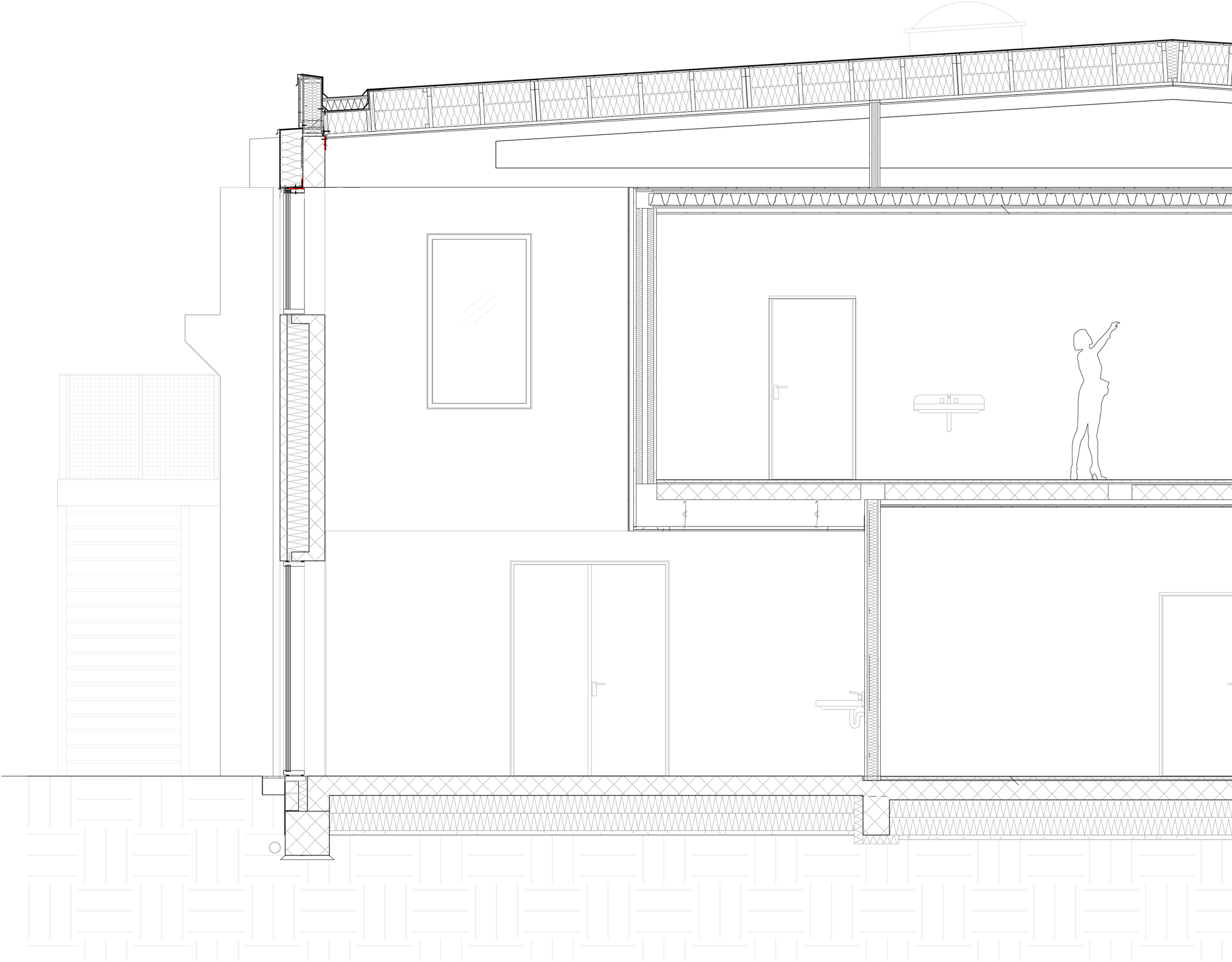This is Where the Music Plays: Roskilde Folk High School by COBE and MVRDV

© COBE & MVRDV, Foto: Ossip van Duivenbode
Around 30 km west of Copenhagen, music and media, management, stage design and many more subjects are taught at the new Festival Folk High School in Roskilde. The holistic concept behind the school aims at a sort of general studies program that counts as a fundamental idea underlying Denmark’s folk high schools, which can be compared with Germany’s continuing-education Volkshochschulen. Students stay from 4 to 10 months and, like their teachers, live on the campus surrounding the school building. Their studies include subjects connected to the festival. The Roskilde Music Festival is the largest music event in northern Europe; more than 100,000 visitors attend every summer. The festival grounds are a mere stone’s throw from the Folk High School.
On Campus
Apart from the school building, COBE and MVRDV designed a neighbouring student residence, which consists of containers, as well as the teachers’ accommodations and a container building that is used by innovative start-ups whose business ideas are linked to music and youth culture. The buildings are grouped around the Ragnarock Museum, a new building by COBE and MVRDV that opened in 2016.
The new school is housed in a former concrete works. With consideration for the tight budget, the architects used the bare concrete supports and beams as well as the roof of the old factory hall. Under the roof, a generous space extends with ceilings as high as 8 metres. Dan Stubbegaard, architect and founder of COBE, explains: “By opening the building up and adding new boxes inside the old structure we revitalize the building. A defunct industrial building has become a bustling hub for creativity and community.”
Functional Boxes
Arranged in stacks and rows, the boxes take on various functions and simultaneously set the rhythm for the division of the large hall. Stairways and platforms, openings to the outdoors and to the communal areas transition into a lively, creative landscape illuminated by daylight falling through windows in the roof and other extensively glazed areas. Striking colours act as signals to distinguish the individual boxes and identify functions, such as the Orange Stage, the school’s 150-seat auditorium. The old concrete works now offers space for seminar rooms and sound studios, dance studios and modelling workshops. At the heart of the building, the architects have placed a wooden stairway with integrated seating. Here, the space opens onto its stage-like centre, which can be furnished and used in many different ways including the ping-pong table, the library, individual presentations or performances.


