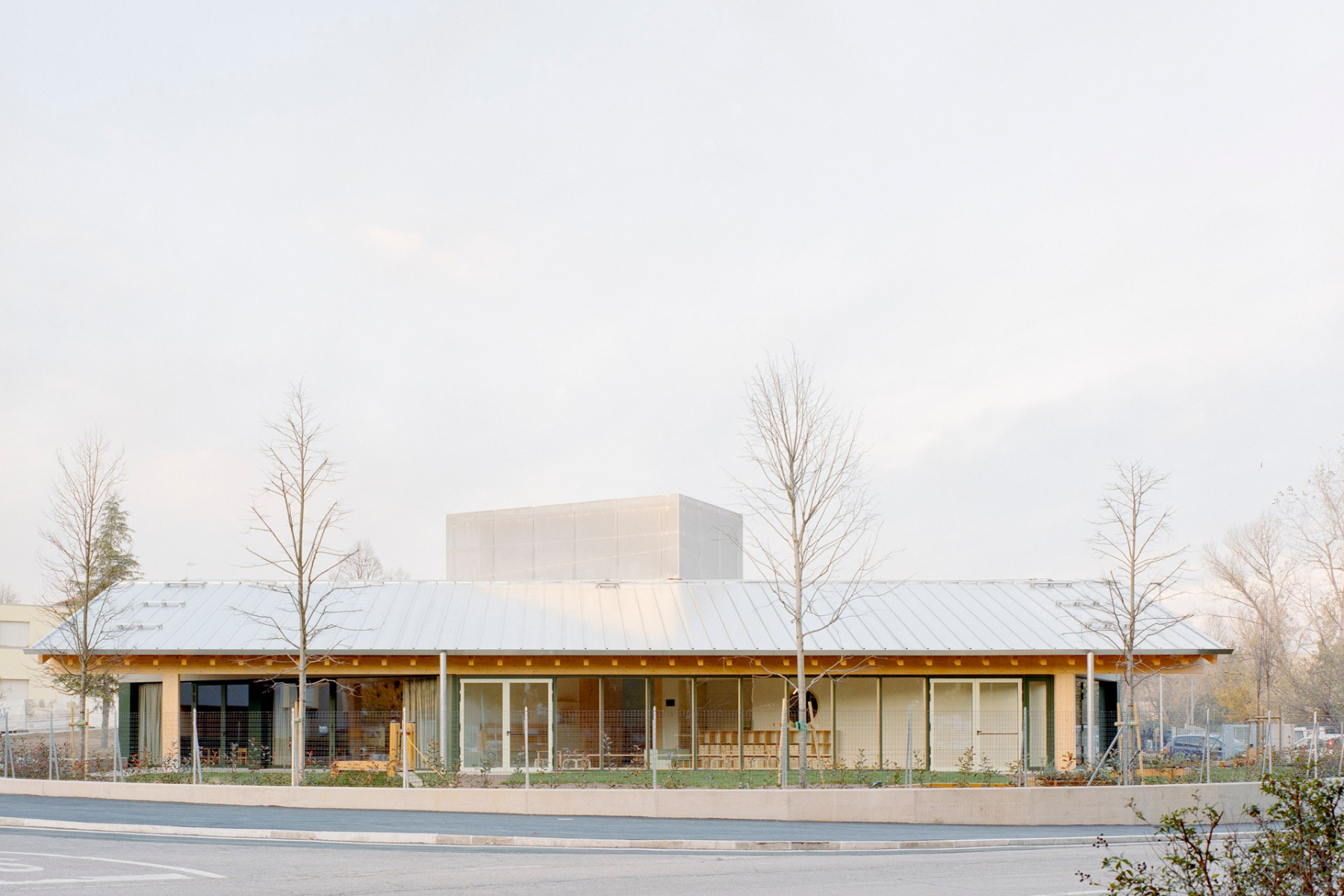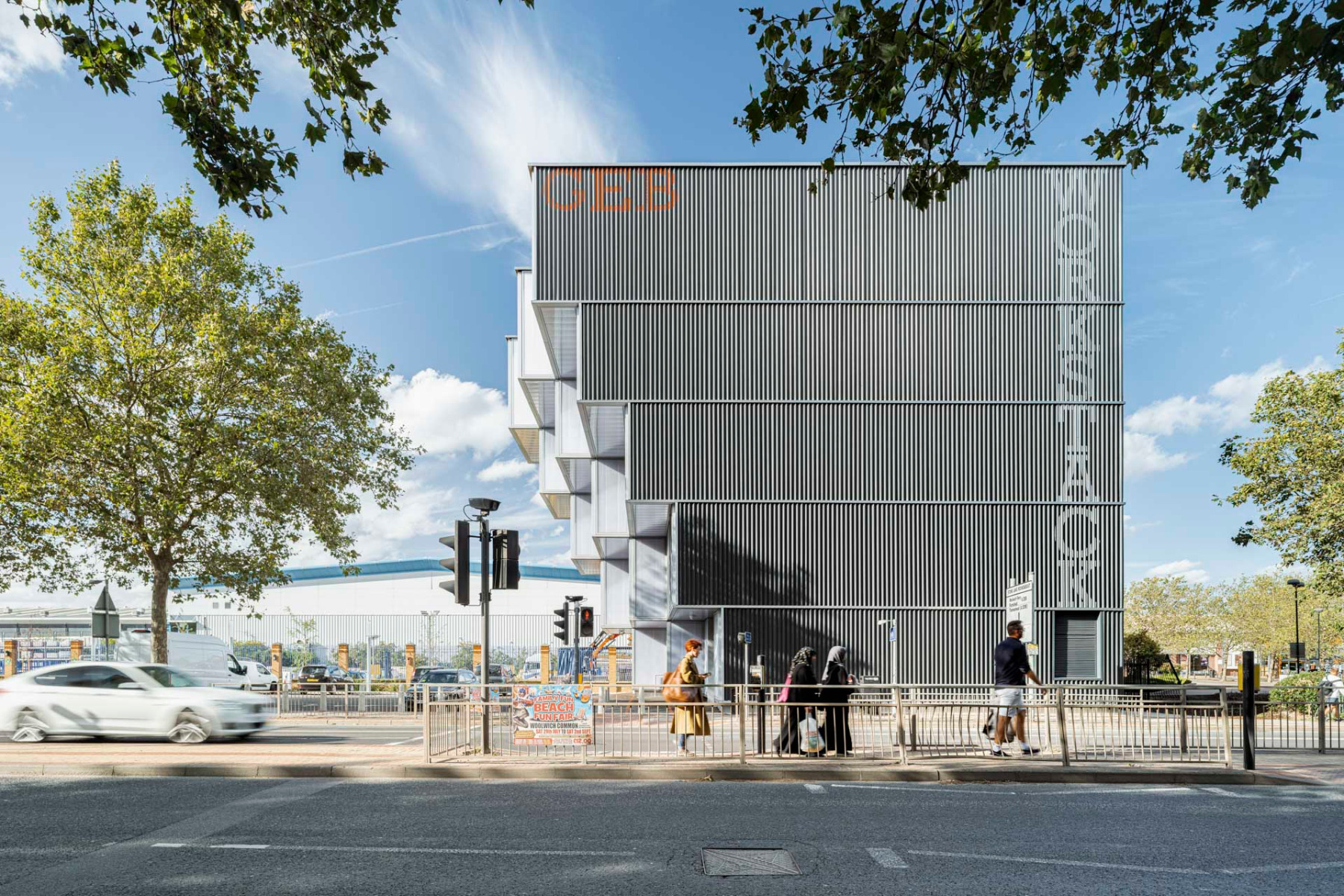Topics
-

Layered solid construction
Spore Initiative in Berlin by AFF Architekten
A partially recycled brick facade and an unusual ribbed concrete ceiling are just two of the special features that characterise the headquarters of a cultural and environmental organisation.
-

Thought for Humans
Preview: Salone del Mobile.Milano 2025
The Salone del Mobile.Milano will open its doors from 8 to 13 April 2025 under the motto "Thought for Humans". More than 2000 exhibitors, cultural installations and futuristic discussions await visitors. One of the highlights is the return of the Euroluce Biennale.
-

Struck by lightning
Conversion of a Barn into a Residential Building in Barcelona
On the outskirts of Barcelona, the young architecture firm H3o Architects has converted an old barn into a playful home, drawing inspiration from an old legend.
-

Roof ellipse
Document Kepler in Regensburg
The extension with lift and foyer completes the south side of the Document Kepler in Regensburg and provides barrier-free access to the new interactive exhibition. Its elliptical roof is striking.
-

Dialogue between eras
Casa Castelar in Madrid by Solar
The renovation of a detached house from the end of the 19th century in Madrid is Janus-faced: the historic street facade has been completely preserved, while the courtyard facade and interiors are essentially new. Typologically, the building nevertheless returns to its roots.
-

Clever strategy
Multi-Purpose Hall by Atelier Kaiser Shen
When renovating the multi-purpose hall in German Ingerkingen, Baden-Württemberg, Atelier Kaiser Shen took inspiration from the image of a Chinese bowl: multiple repairs give the building its unique charm.
-

Studio rediscovered
Art Centre in Luxembourg
The town of Rumelange in Luxembourg has converted the studio of the sculptor Albert Hames into a studio building with accommodation. The architectural practice 2001 was responsible for the conversion.
-

Fast construction, high quality
Nursery School by BDR Bureau
Commissioned by the Andrea Boccelli Foundation, BDR Bureau from Turin has designed a simple wooden building for 70 children, with many interior surprises.
-

Social sustainability
Kuku23 in Vienna – Living in a Cultural Centre
Dietrich Untertrifaller, art:phalanx and Reality Lab bring art and culture to the new neighbourhood. This creates a sense of community among the residents and with their neighbours.
-

Old building with modern canopy
Santos Coffee Warehouse in Rotterdam Renovated
The Santos coffee warehouse in Rotterdam's Rijnhaven is currently being renovated by Renner Hainke Wirth Zirn Architecten and WDJarchitecten. Originally planned as a design store for furniture, the Dutch Museum of Photography will now move in.
-

Spatial collage as a living experiment
Conversion of an Apartment in San Sebastián
The young Spanish architect Ismael Medina Manzano has transformed an 80 m2 apartment in San Sebastián into an expressive collage of colours and materials.
-

Circular building
Co-Operative Building in Frankfurt am Main by DGJ
A colourful glass facade wraps around DGJ Architektur's cooperative housing near Frankfurt city centre. It serves as an eye-catcher and an effective soundproofing facade for the day-care centre and the residents.
-

Facelift with a deep impact
Detached House in East Flanders
Behind the traditional stepped gables of a detached house near Ghent, Objekt Architecten has created a bright, spacious and surprisingly contemporary interior.
-

Subtle play of colours
Traffic Services in Mühlhausen by Yonder
In Mühlhausen at the foot of the Swabian Alb, Stuttgart-based Yonder has transformed the motorway police station into an ensemble of old and new.
-

Infrastructure as sculpture
Vertical Pedestrian Walkway in Spain
With the Halo project, Noarq, AM2 Arquitectos and the engineering firm Arenas Y Asociados have created a spectacular sculpture of urban infrastructure over a motorway.
-

Brick and wood as a sustainability strategy
Casa LA near Barcelona by Alventosa Morell
4x4 walls and a roof – this is how the design concept of the detached house in Llinars del Vallès, near Barcelona, could be summed up. Using simple methods, the architects have managed to reduce the energy requirements to almost passive house levels.
-

Subsequent densification in solid wood
Woody M Apartment Block in Vienna
In Vienna's Meidling district, Freimüller Söllinger has created 85 flats in solid timber construction on a former supermarket site.
-

A statement against land take
WorkStack in London by dRMM
dRMM have built an unusual industrial building in East London: five storeys high, made almost entirely of timber and with 14 units for rent to small businesses.