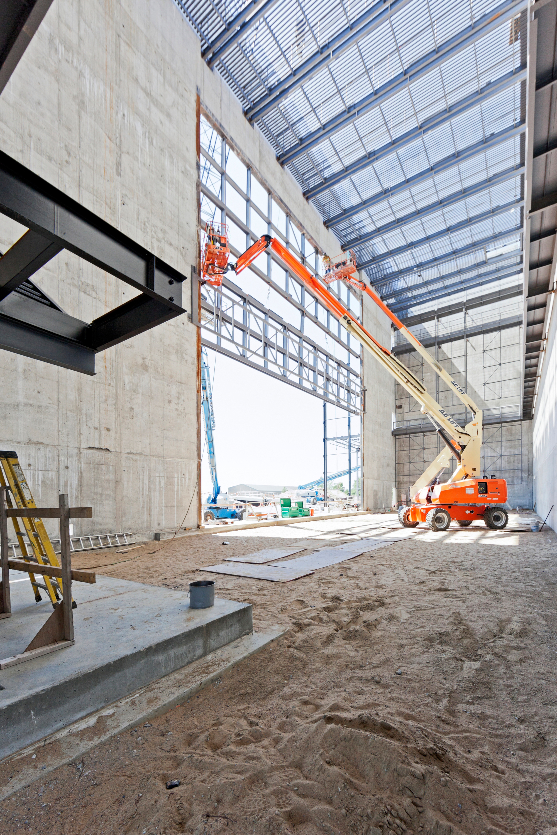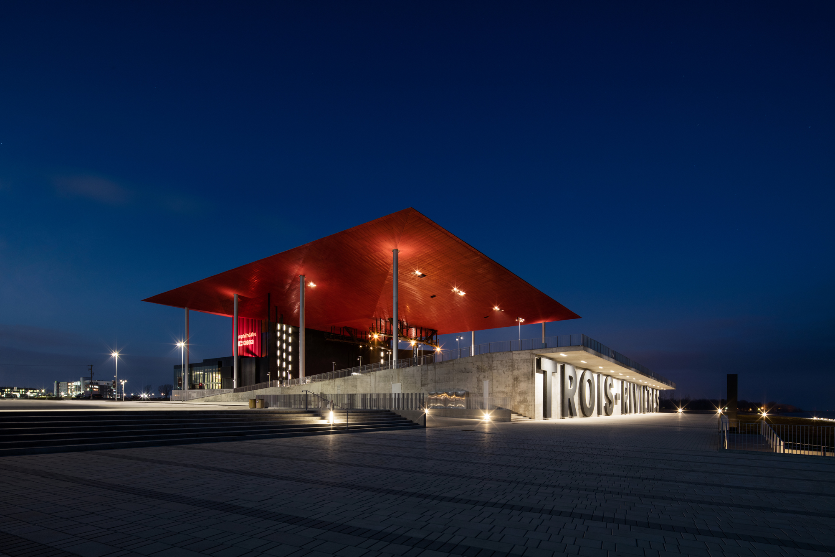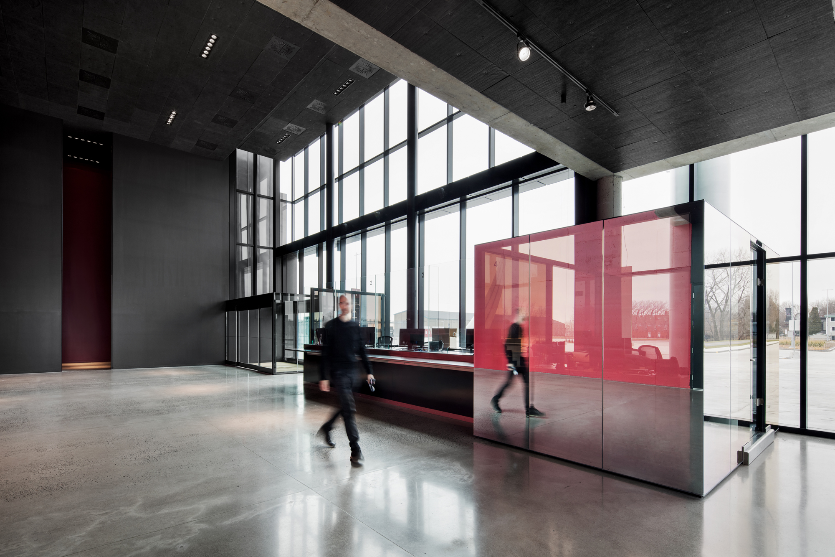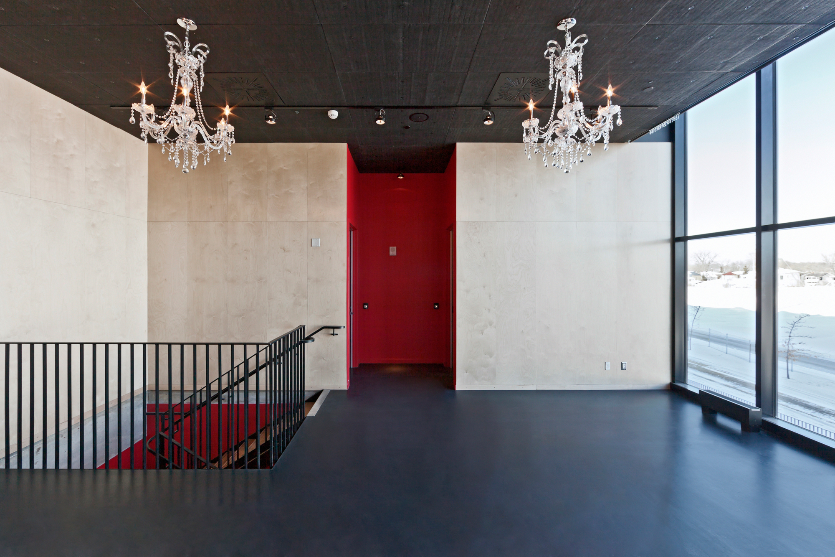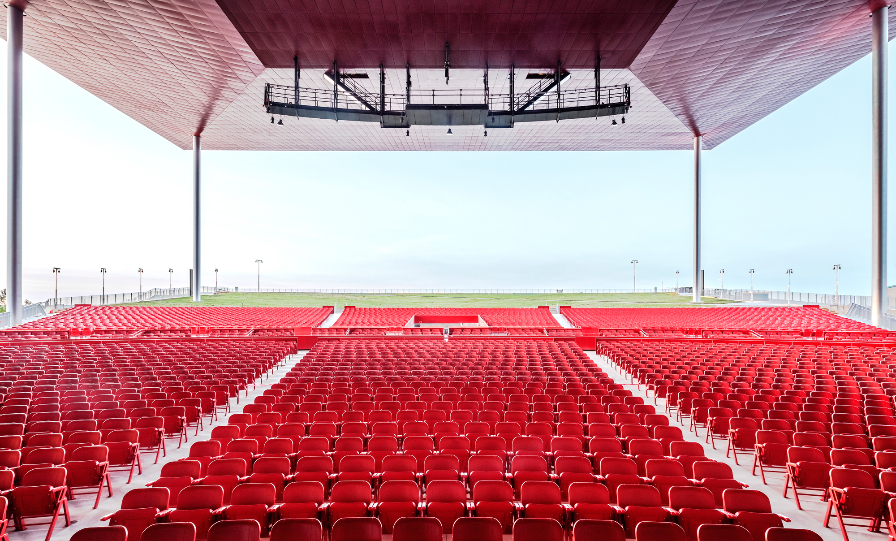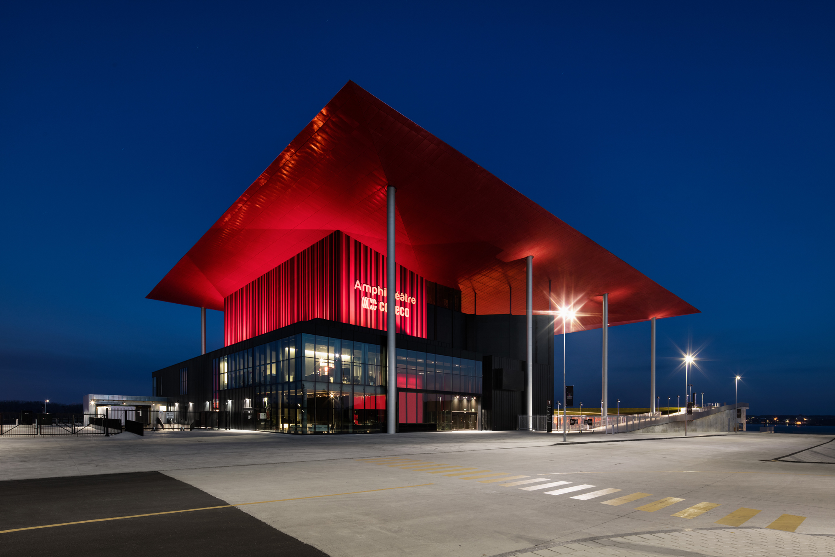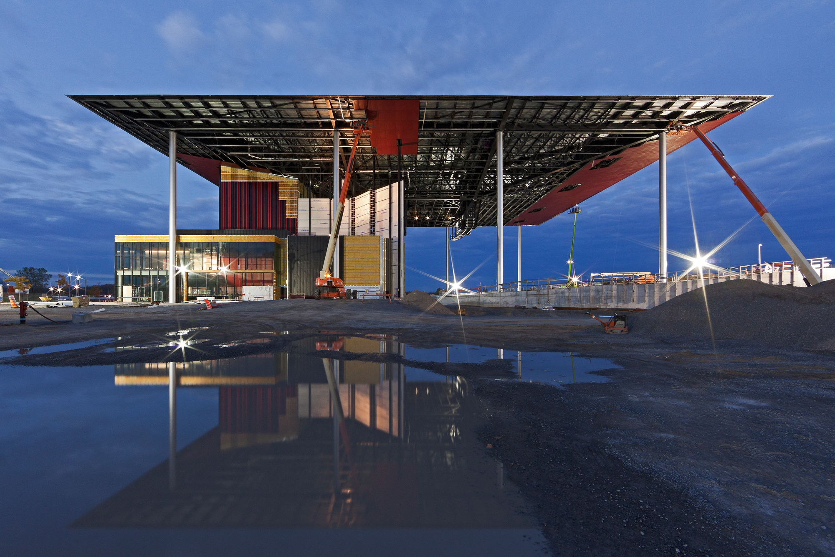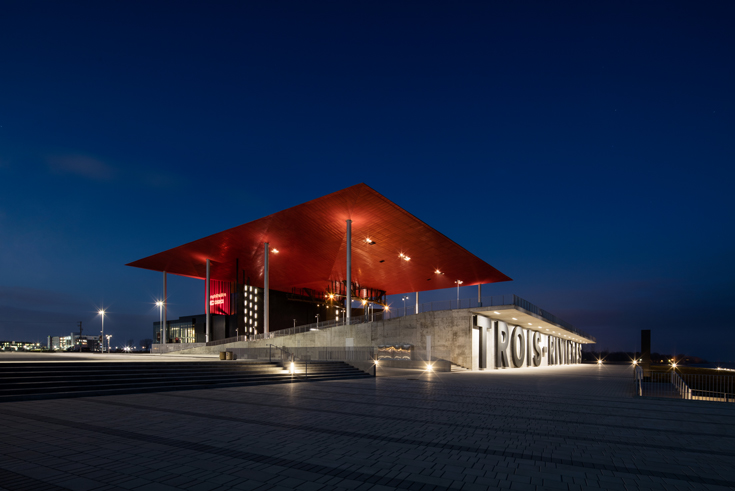The Roof as a Landmark: Open-Air Theatre in Trois-Rivières

Photo: Marc Gibert
Trois-Rivières is situated roughly 100 kilometres north-east of Montreal on the St Lawrence River and is regarded as the oldest industrial town of Canada, shaped above all by metal and paper production. At the confluence of the St Maurice River in the St Lawrence, a paper factory once stood. In 2009, on the occasion of the 375th anniversary of the founding of the city, the municipal government decided to erect an open-air theatre for an audience of roughly 9,000 in this prominent location. Two years later, Paul Laurendeau won the architectural competition with a design that is remarkable above all for its huge pent roof and the bold gesture it makes. The 80 x 90 m steel structure is clad on the underside with wine-red metal panels. The auditorium comprises standard seating for 3,300 people and 200 seats in boxes. Space is provided for a further 5,200 spectators on a sloping grassed area behind this. These facilities are closed off along the river by a roughly six-metre-high concrete wall to which the name of the town is fixed in black-painted laminated wood boarding.
The concrete stage tower is the same height as the roof and is clad externally with metal panels in three shades of red. The stage opening can be closed with a thermally insulated door let down from above by cables. In this way, the stage space can be used in winter for smaller-scale shows and company events. Adjoining the stage tower to the north-west is a two-storey tract containing offices, cloakrooms and storage space. At its western end, in the direction of the town centre, this tract opens into a fully glazed foyer that can also be let out for private events. Inside the building, a similar range of materials and colours are used as externally. The soffit over the foyer consists of black metal panels, and the floor is of polished concrete. Black also dominates the coloration of the theatre bar, while red wall surfaces to the internal circulation spaces in the backstage area do much to soften its strict character.
Stage technology: Guy Simard, Trizart Alliance
Acoustics: Octave acoustique Inc.
Structural planning: Stantec, Pluritec




