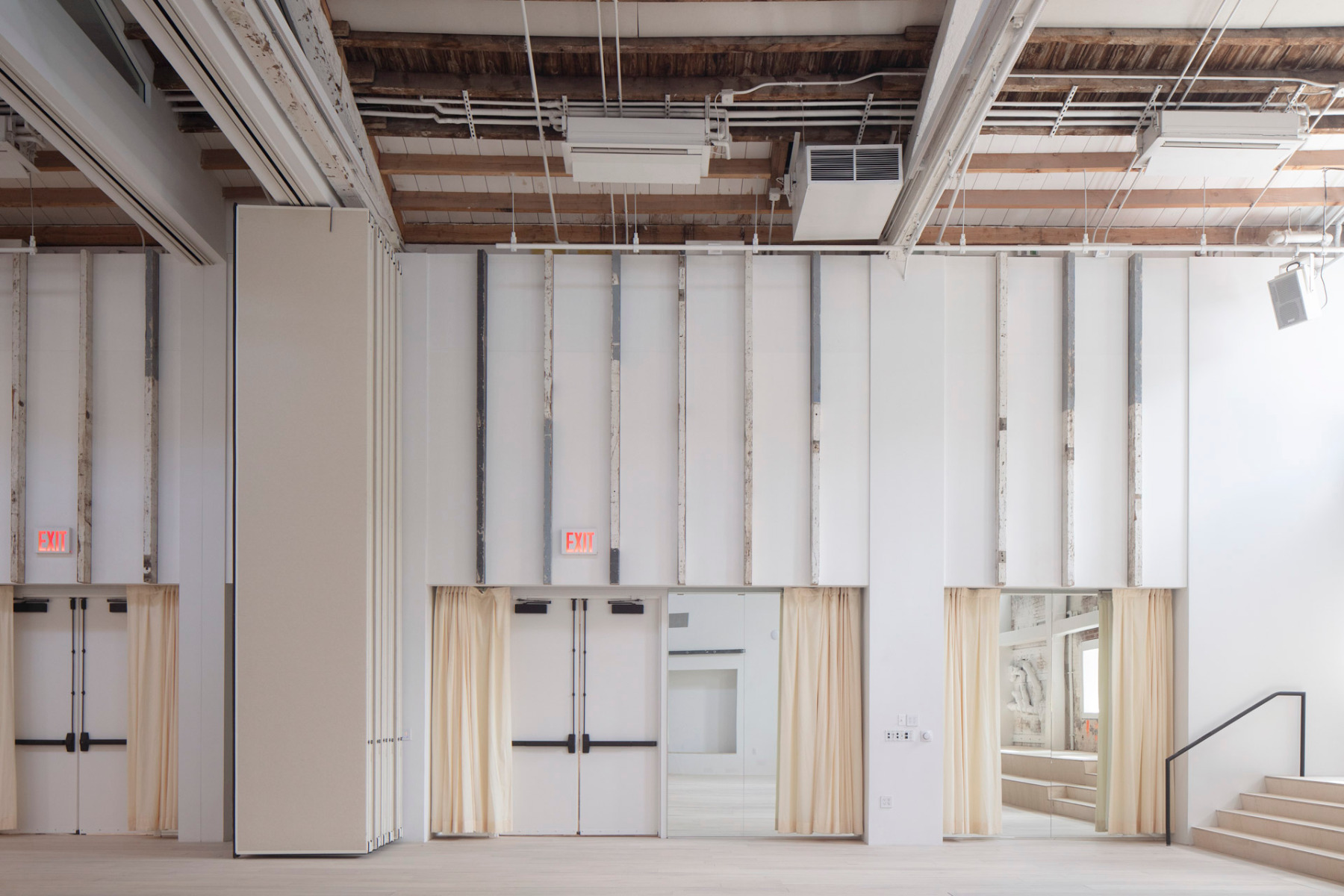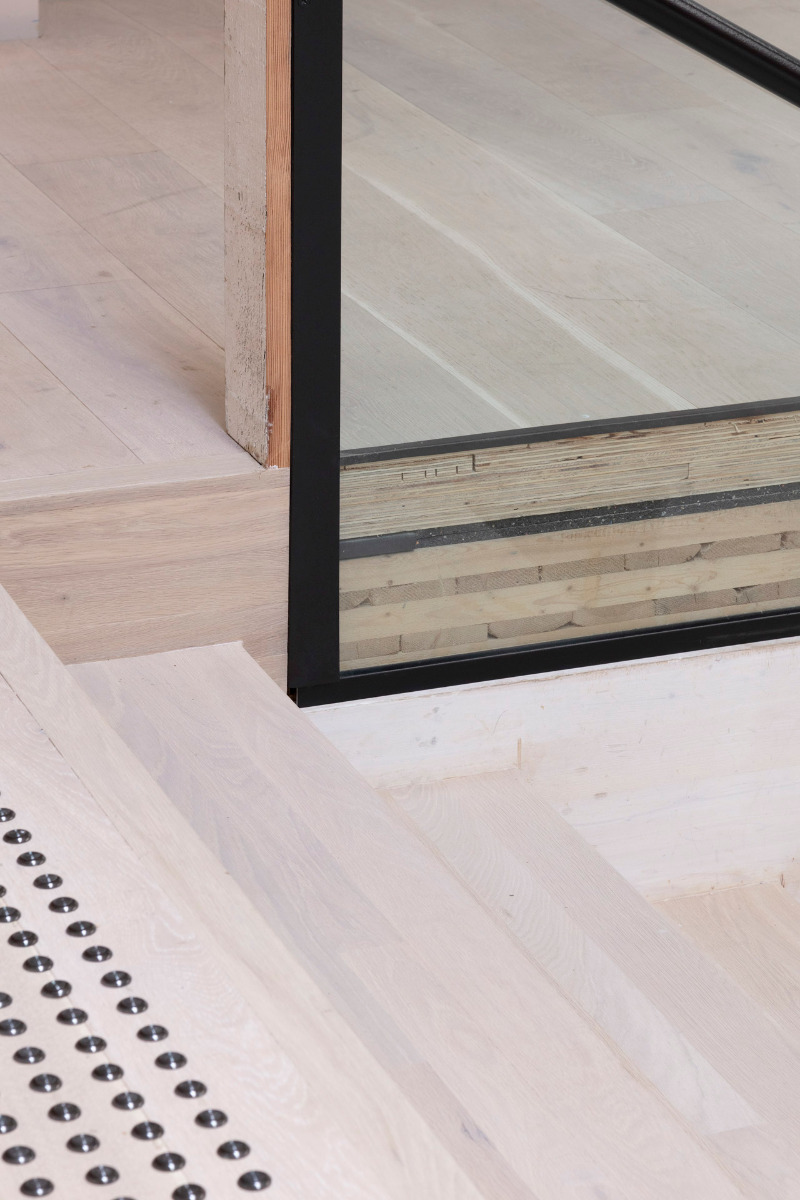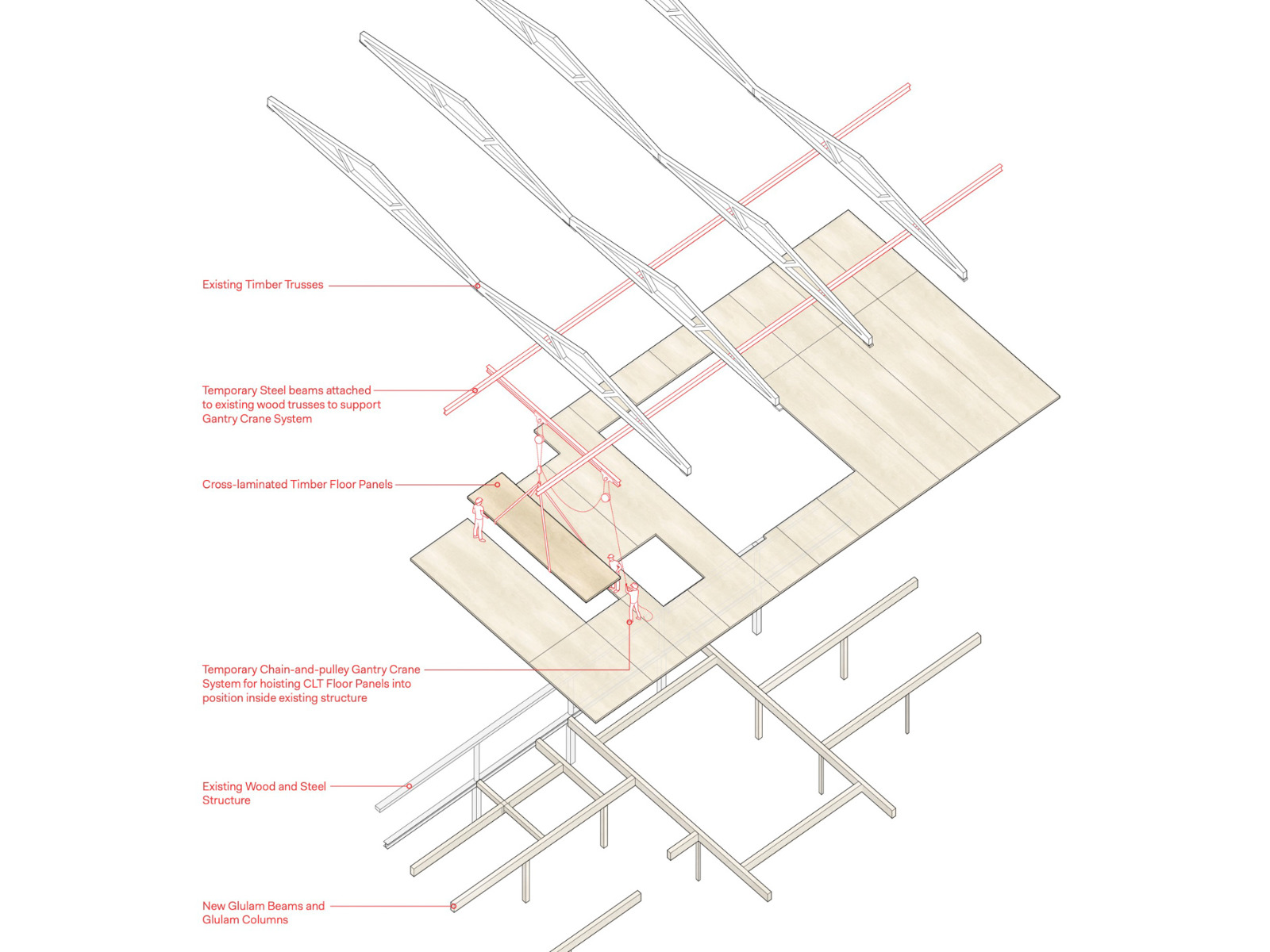Theatre factory in old foundry
The Mercury Store in New York by CO Adaptive Architecture

The Mercury Store, © Naho Kubota
Assigned the task of repurposing an industrial building into a performing arts centre, the architects consistently set their focus on retaining and opening its historical structure.
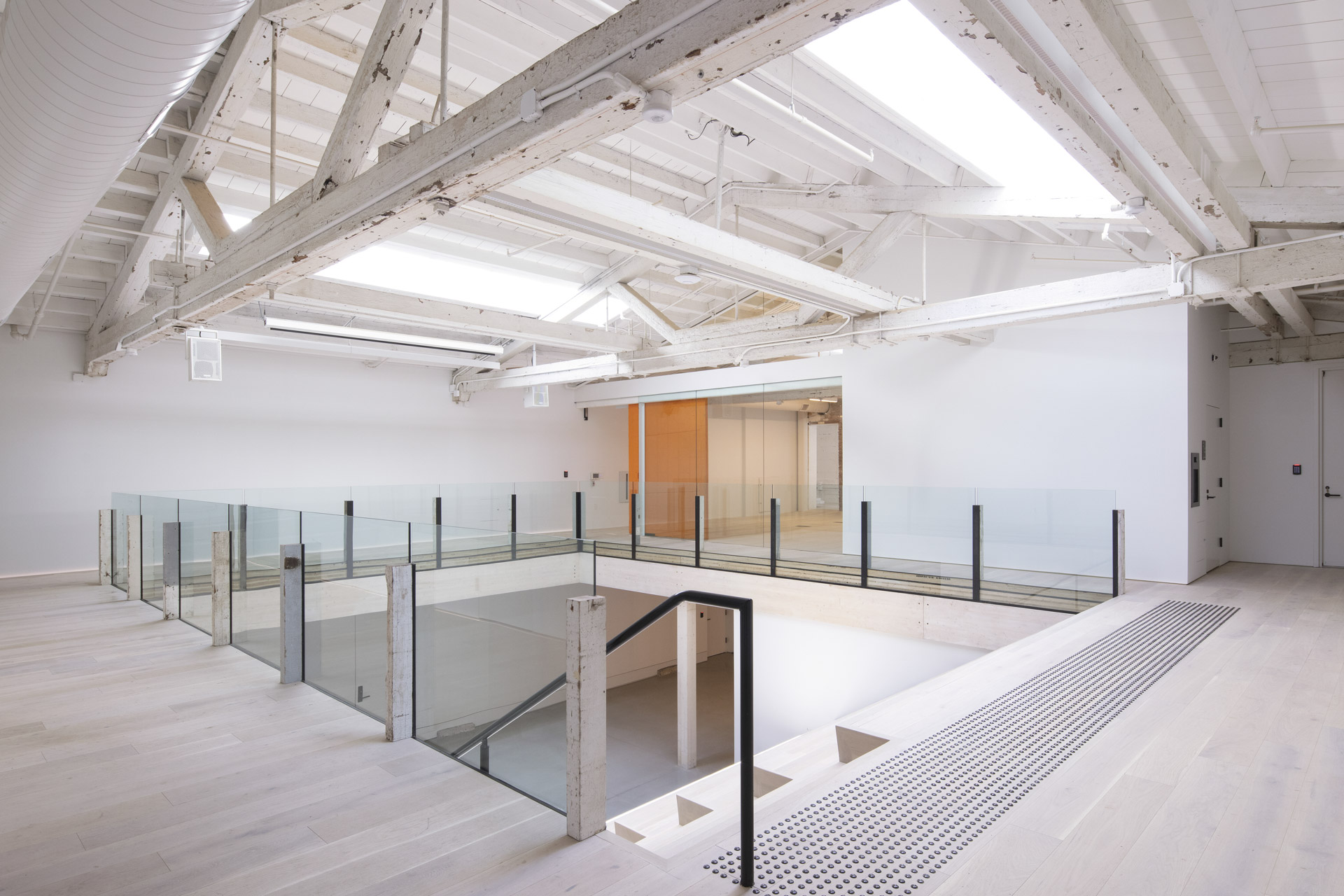

Visible historical building structures in the interior, © Naho Kubota
Gowanus, an industrial district in Brooklyn, New York, is currently in a process of radical transformation into a residential, business and nightlife area. It is also here that The Mercury Store – a start-up for providing directors and choreographers the chance to develop innovative dance and theatre projects – is based. In 2017 the organisation acquired a former foundry built in 1902 that in later decades was first used as a warehouse and then as an office building.
Open spaces
CO Adaptive Architecture, which was commissioned with its alteration, first faced the challenge of returning the highly-compartmentalized double gable house its spatial generosity. At the same time the striking rafters of longleaf pine timber were to be made visible again, along with the brick outer walls with all their patina. For the architects, this was also a way of using less plasterboard and other forms of surfacing in the interior, thus saving on the energy needed for their production.


Studio, © Naho Kubota
Instead exterior insulation was applied to the roof and facades and the outside provided a grey aluminium envelope that goes well with the industrial character of the building.
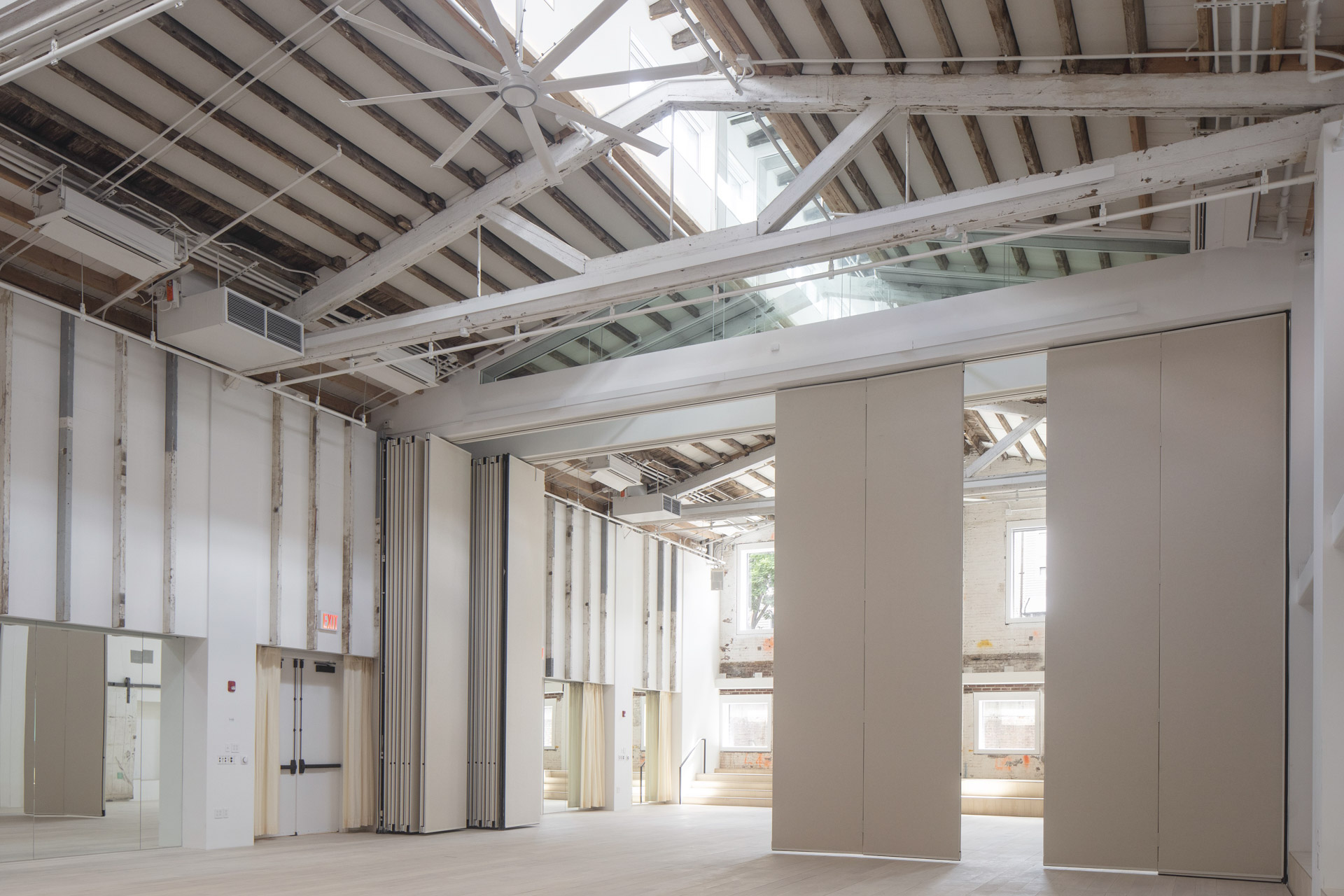

Theater hall, © Naho Kubota
Light-flooded room in the basement
At ground level the volume makes the impression of having one storey only but in fact it extends a further storey down. Its two halves differ greatly inside in terms of space arrangement and use, and only have large, double-height rooms interlinking the two storeys in common. One of them concerns the theatre hall, which can be divided by folding walls into two unequal halves. As its floor is set well below street level and Gowanus is prone to flooding, the architects designed a sprung floor system incorporating individual panels of about 90 x 180 cm in size that can be removed to protect them should it flood.
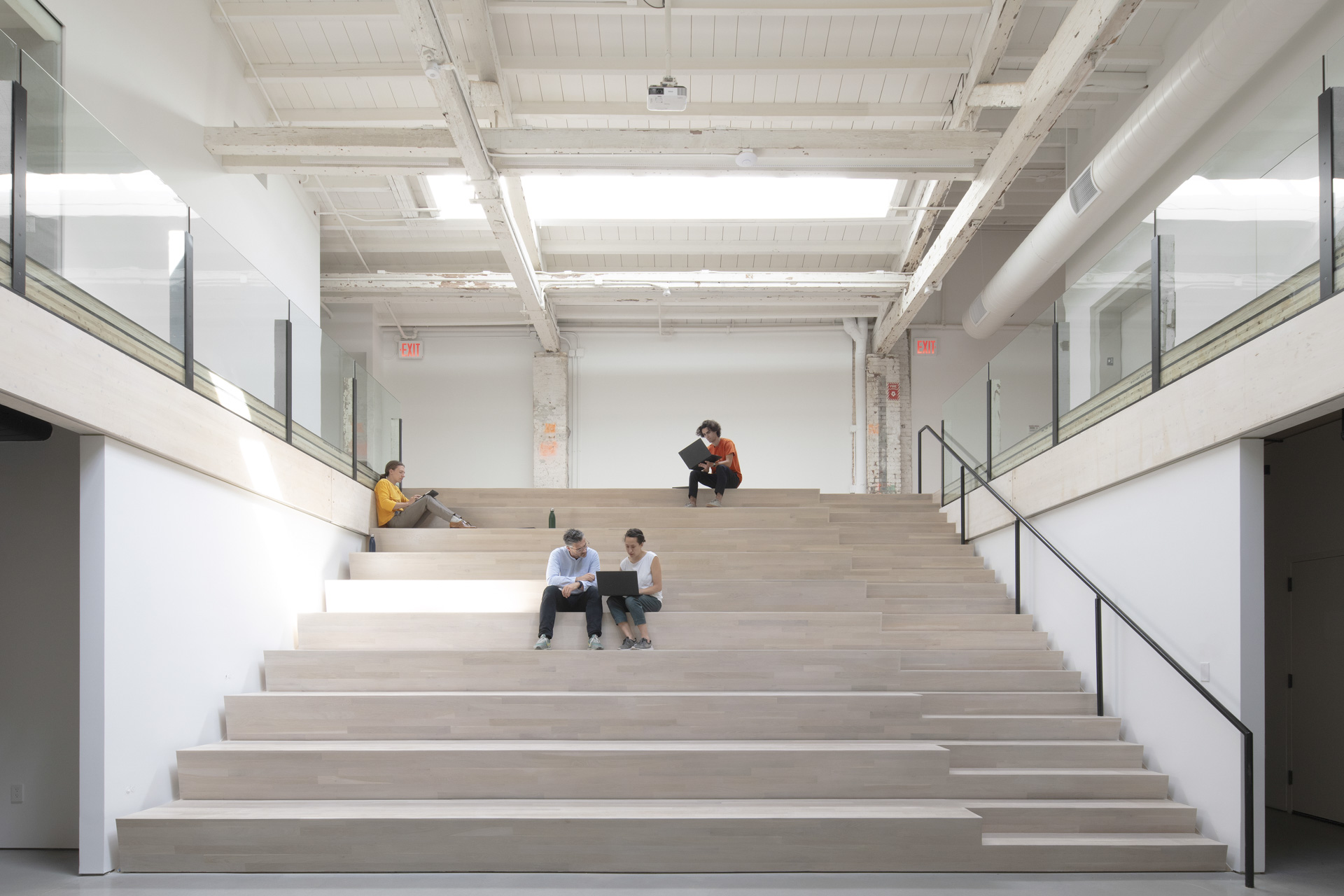

The double-height atrium complete with sitting steps is the building's communicative heart. © Naho Kubota
Pioneering project in the use of cross laminated timber
The other, more compartmentalised half contains two smaller studios, conference, sanitary and storage rooms and the owner's administrative offices as well as the building's communicative heart: a double-height atrium provided with seating steps and full of natural light thanks to new skylights. Inside the atrium the architects inserted all around a new intermediate ceiling out of glued laminated wood, thus making, as they state, The Mercury Store the first commercial building in the city of New York to put the material to extensive use. The ceiling is also supported by new trusses and columns in glued laminated wood. Removed ceiling beams have been repurposed into railing posts for the atrium, while a striking orange sliding door once located elsewhere in the building now leads to the administrative offices.
Architecture: CO Adaptive Architecture
Client: Mercury Store
Location: 131 8th St, Brooklyn, NY 11215 (US)
Structural engineering: ADOF Structural Engineers
Building services engineering: ABS Engineering
Acoustics: Charcoal Blue
Light planning: SDA Lighting
Contractor: Yorke Construction














