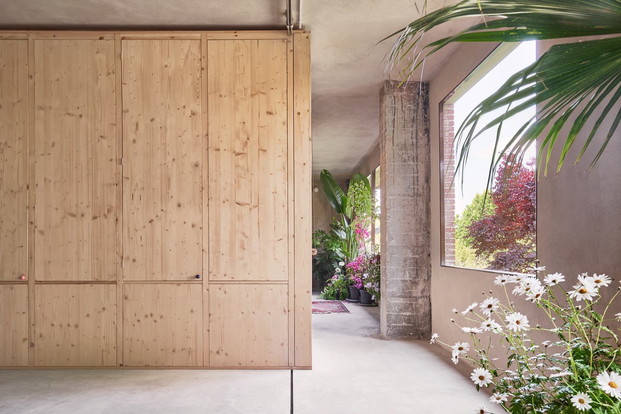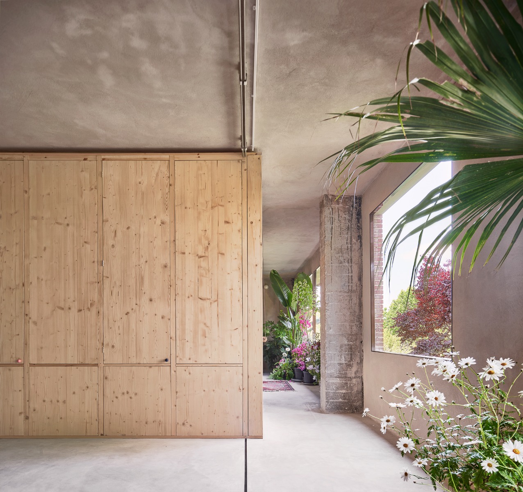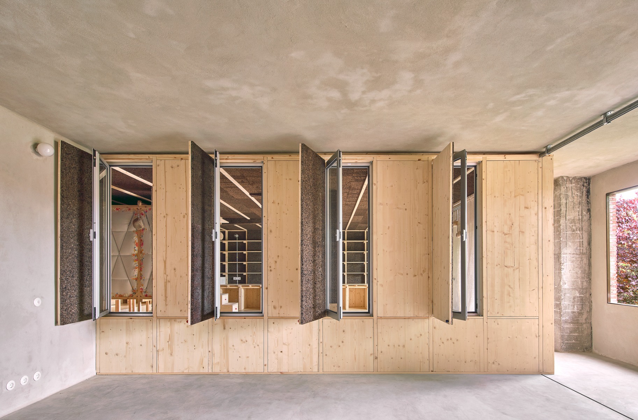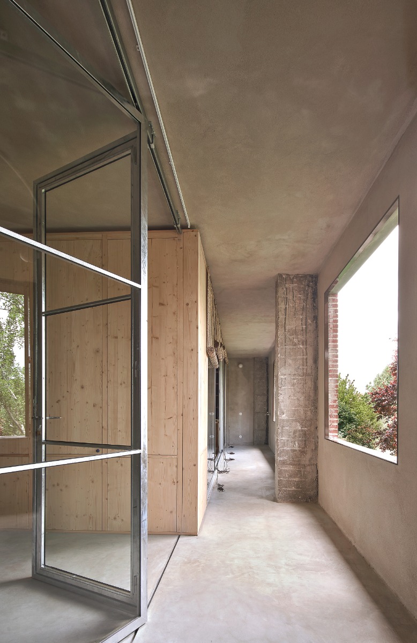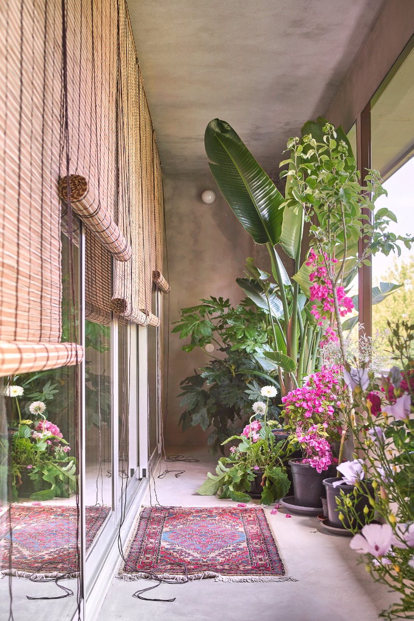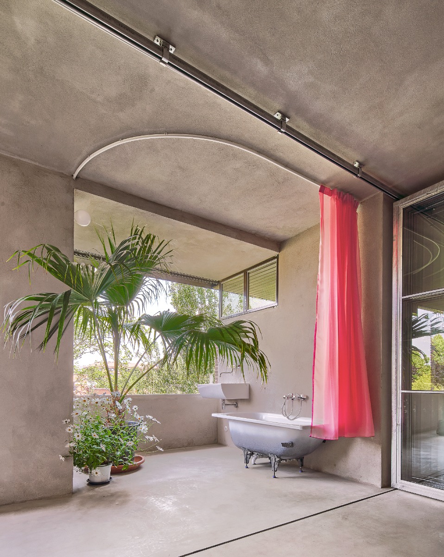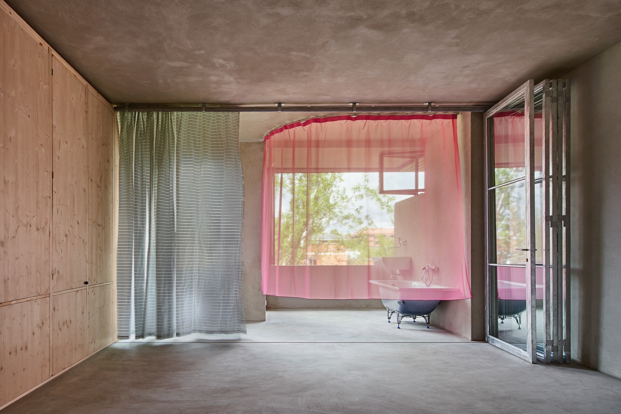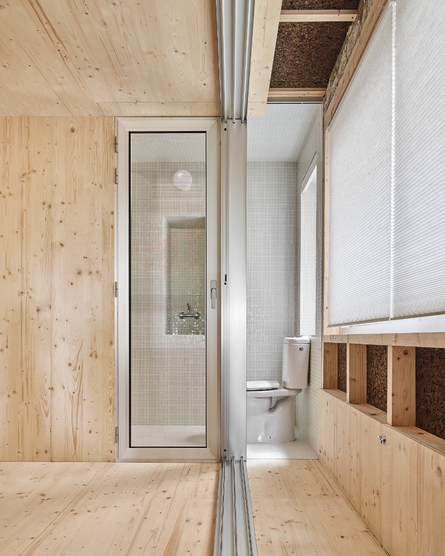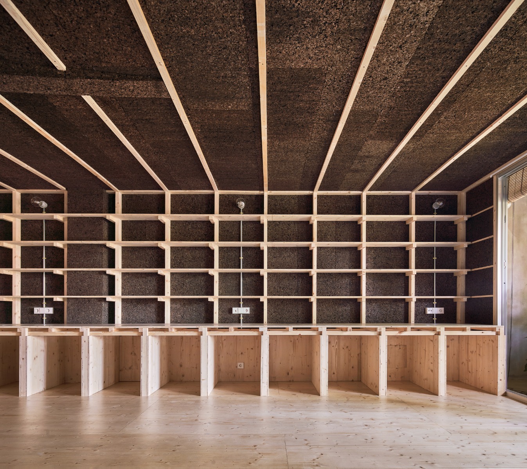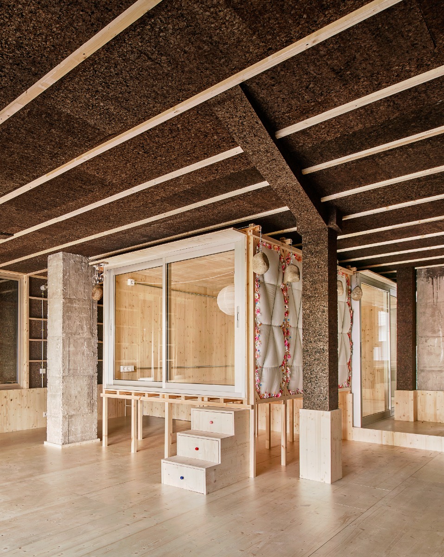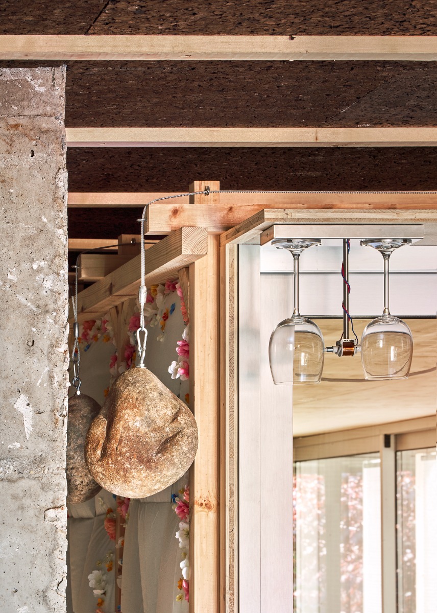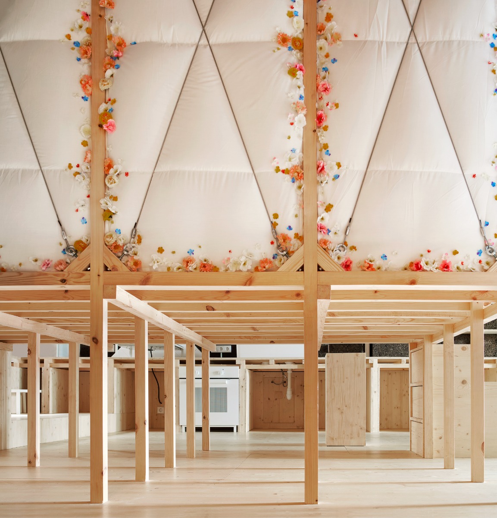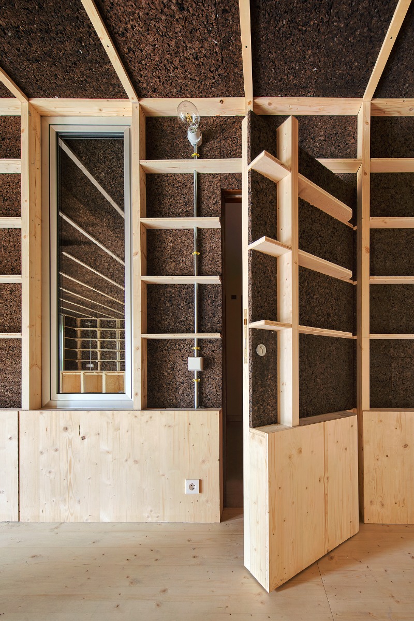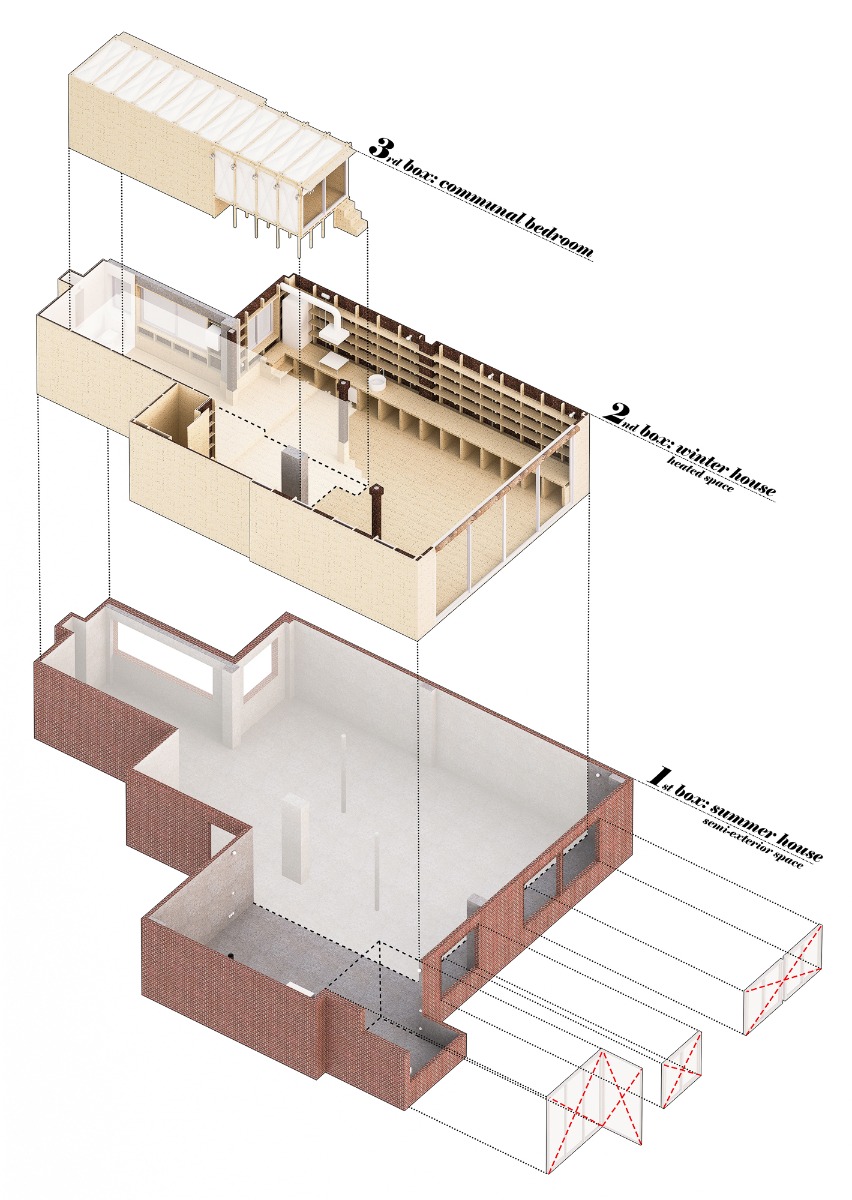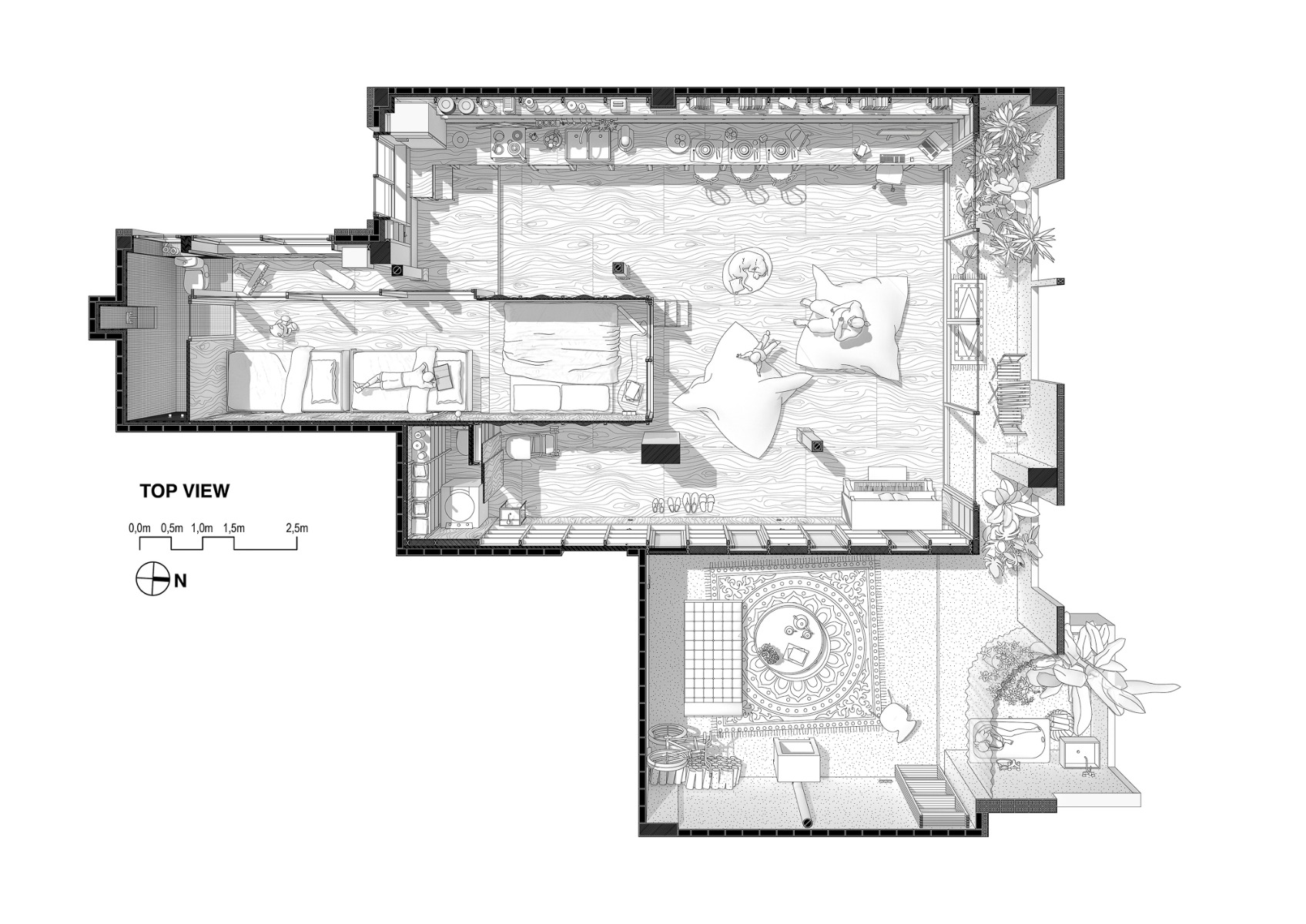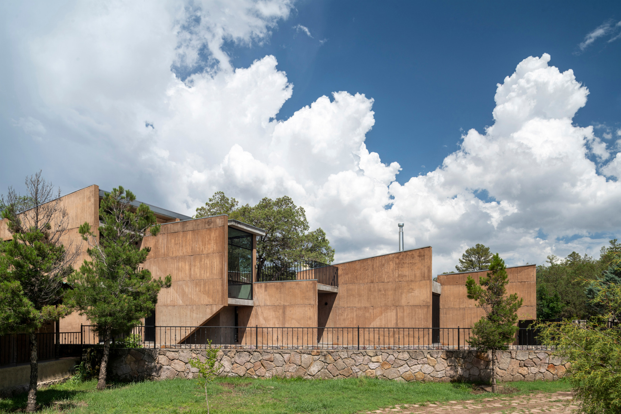Radical reduction
The Day After House in Madrid by Takk Architecture

© José Hevia
In Madrid, architects Mireia Luzárraga and Alejandro Muiño of Takk Architecture have transformed this 110-m² apartment owned by a family of three into one that meets passive-house standards. The architect team have treated the individual spaces of the apartment like the layers of an onion so that the function of each room can be best adapted to the particular climatic and ecological conditions of the spaces.


© José Hevia
According to this principle, the centre of the apartment is the best-insulated area and requires little energy. A shared space for up to four people, used primarily for sleeping, has been set up here. Surrounding the sleeping area, an open kitchen with a 75-cm-high counter has been installed so each family member can use this area for either dining or working as needed.
Taken together, these spaces represent the family’s winter dwelling, which measures 60 m². For the ceilings and walls the architects chose two materials that demonstrate high insulating capacity: wood and natural cork. Moreover, a new wood stove provides heat on especially cold days.


© José Hevia
The remaining 50 m² have been planned as a large interior terrace and form the summer dwelling. Here, the architects have removed the insulation from the walls, ceilings and floors; it has been replaced with cement mortar. In particularly warm conditions, shelving units and glass doors can be opened. Plants ensure a fresh atmosphere.


© José Hevia


© José Hevia
The bathroom is located near the façade in a spot with good lighting and ventilation. A thin curtain delimits this area from the rest of the spaces.
Architecture: TAKK Architecture / Mireia Luzárraga + Alejandro Muiño
Location: Madrid (ES)
Masonry work: Cristian Olazar Reformas
Wood joinery: Gabriel Roda-Bettone
Insulation: Barna-Kork
Electricity: Jung
Lighting: Legrand



