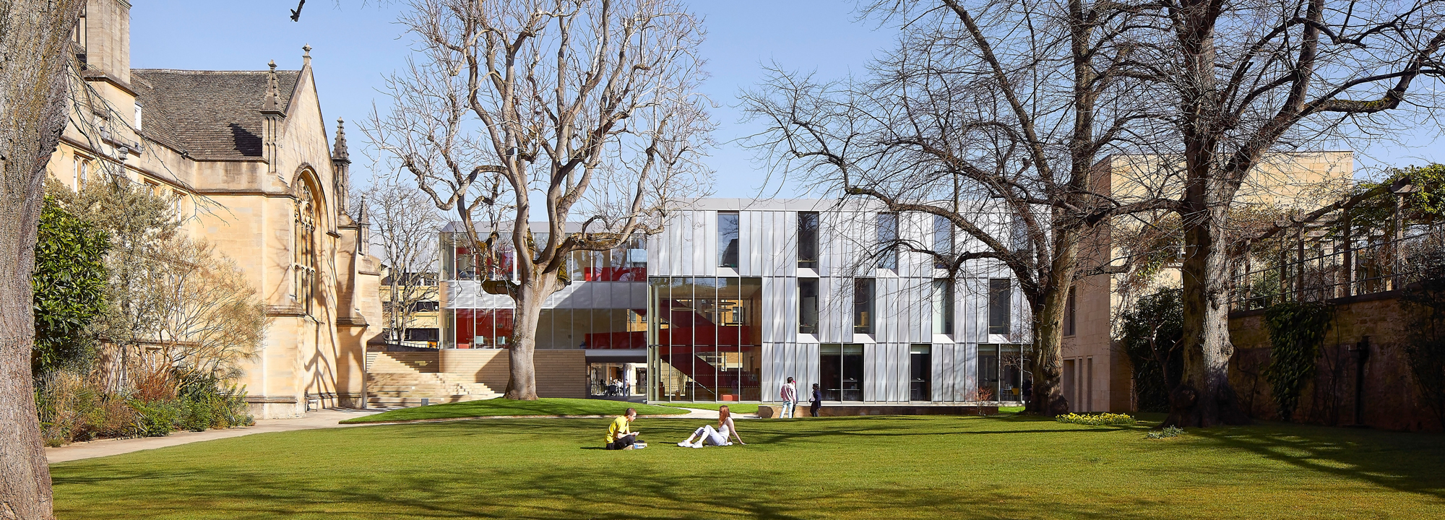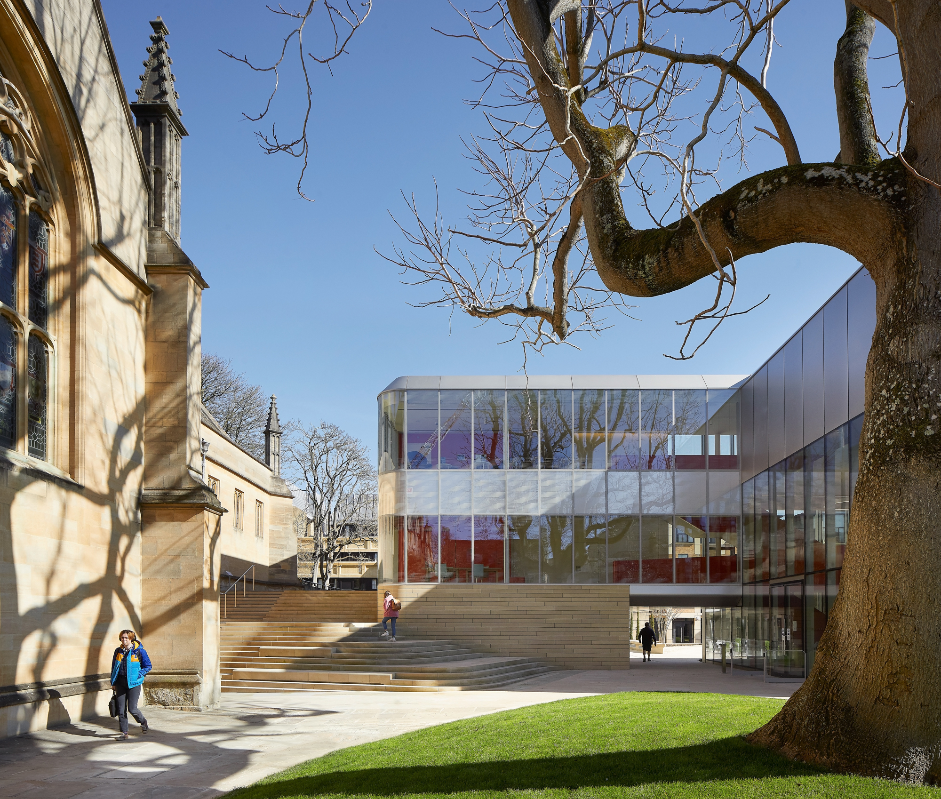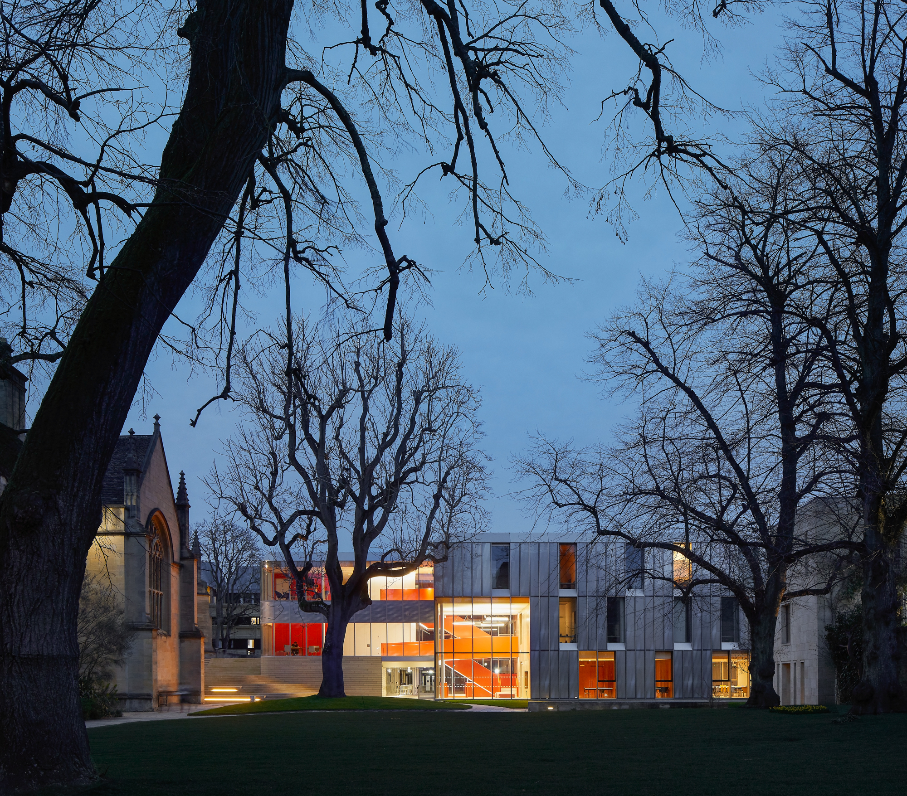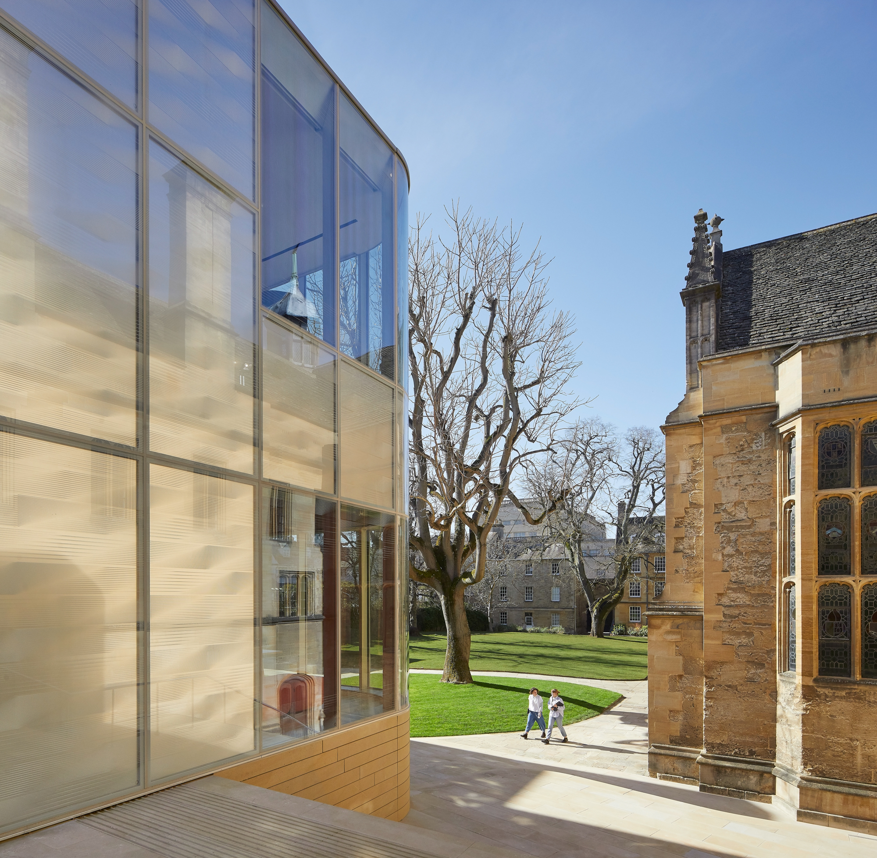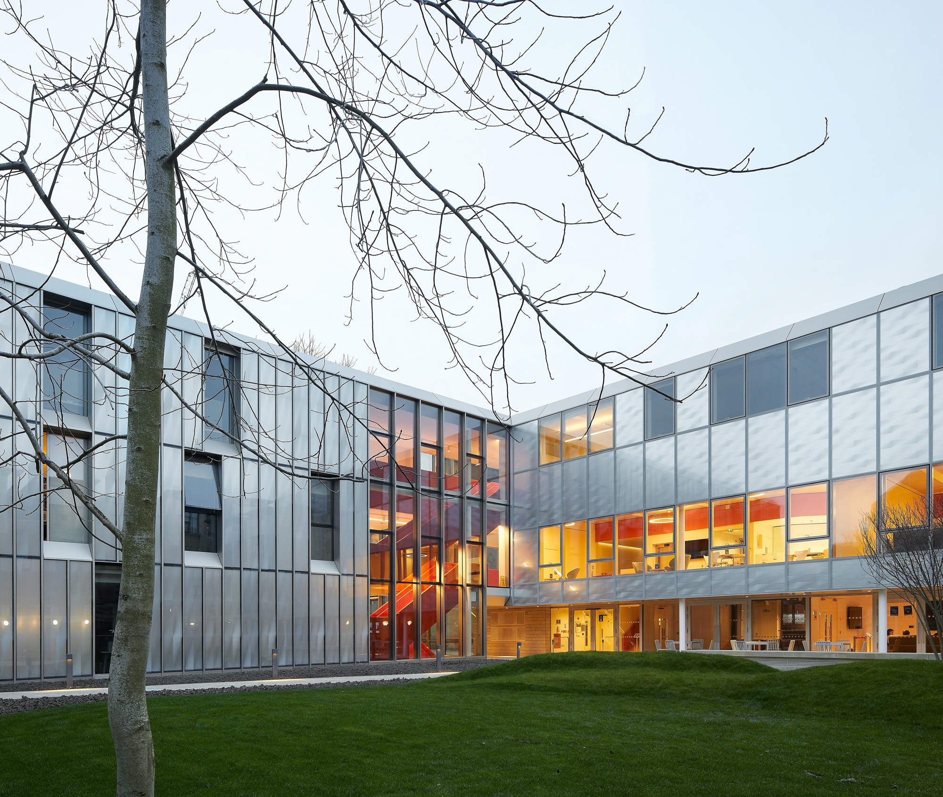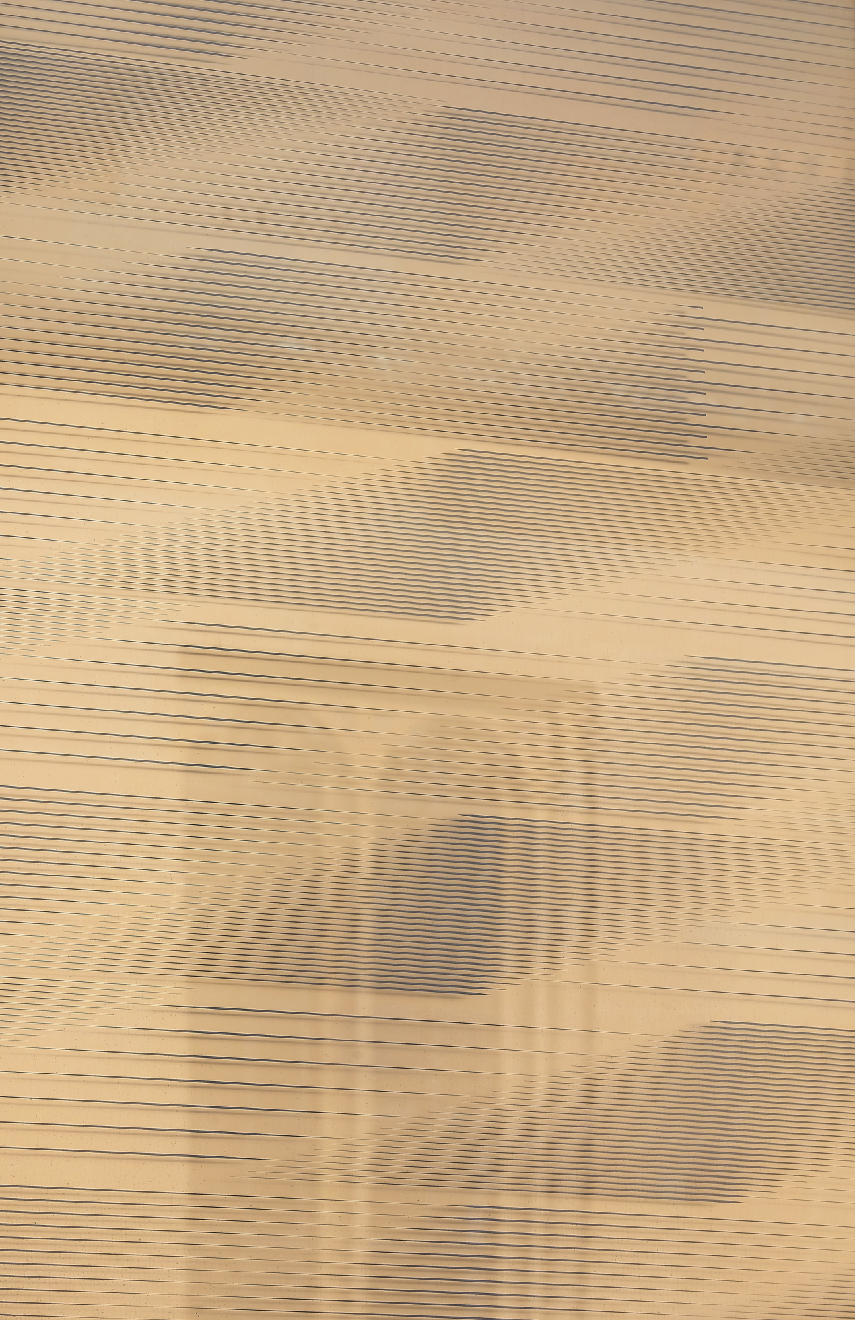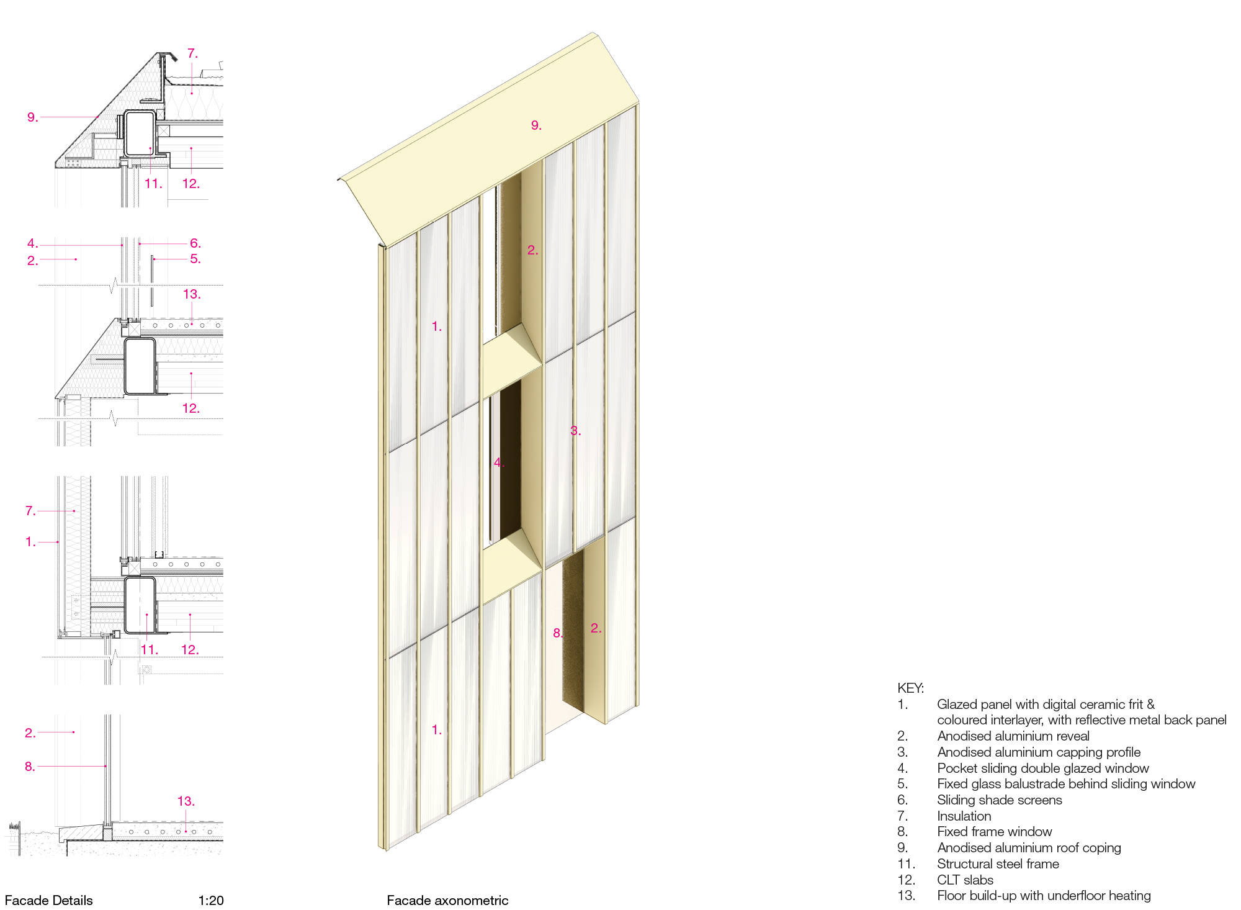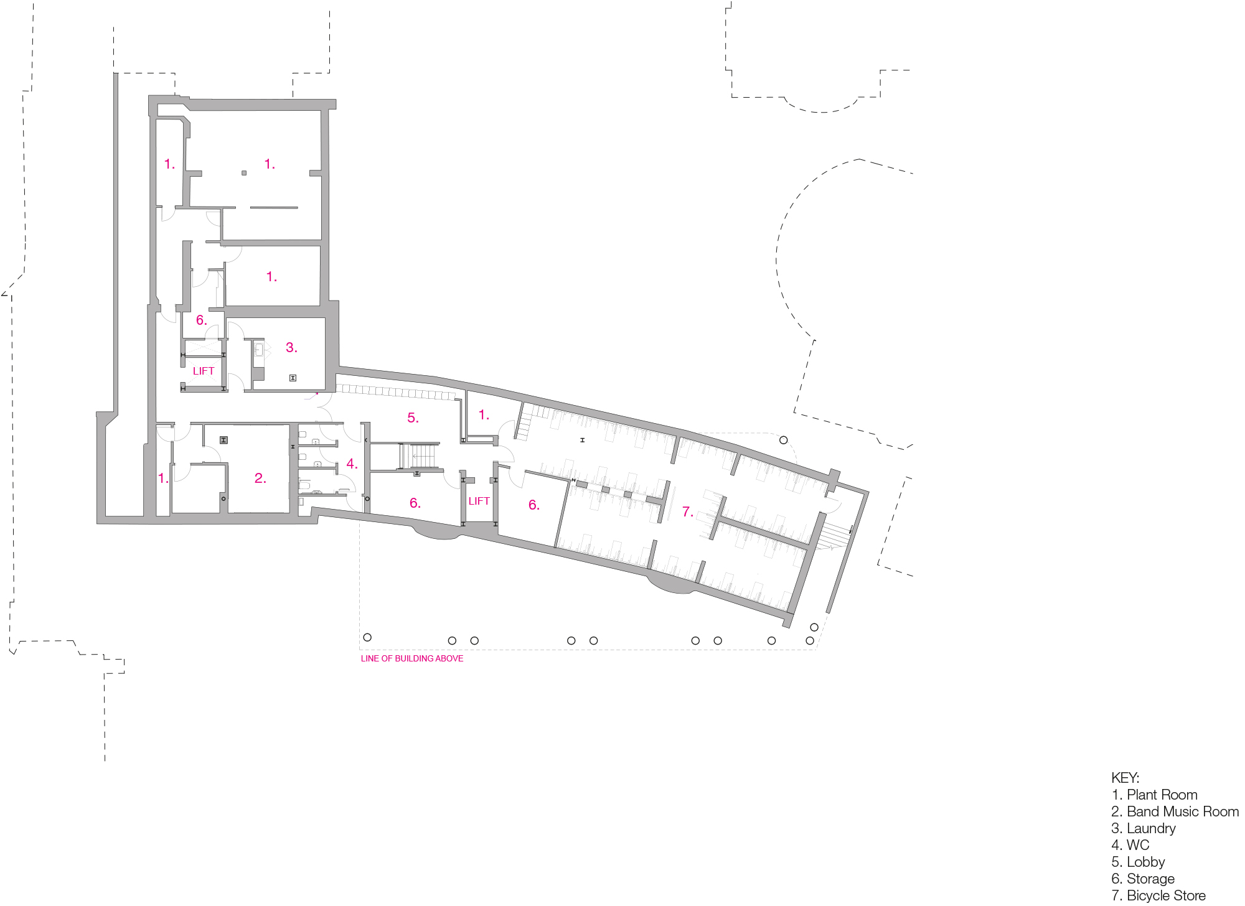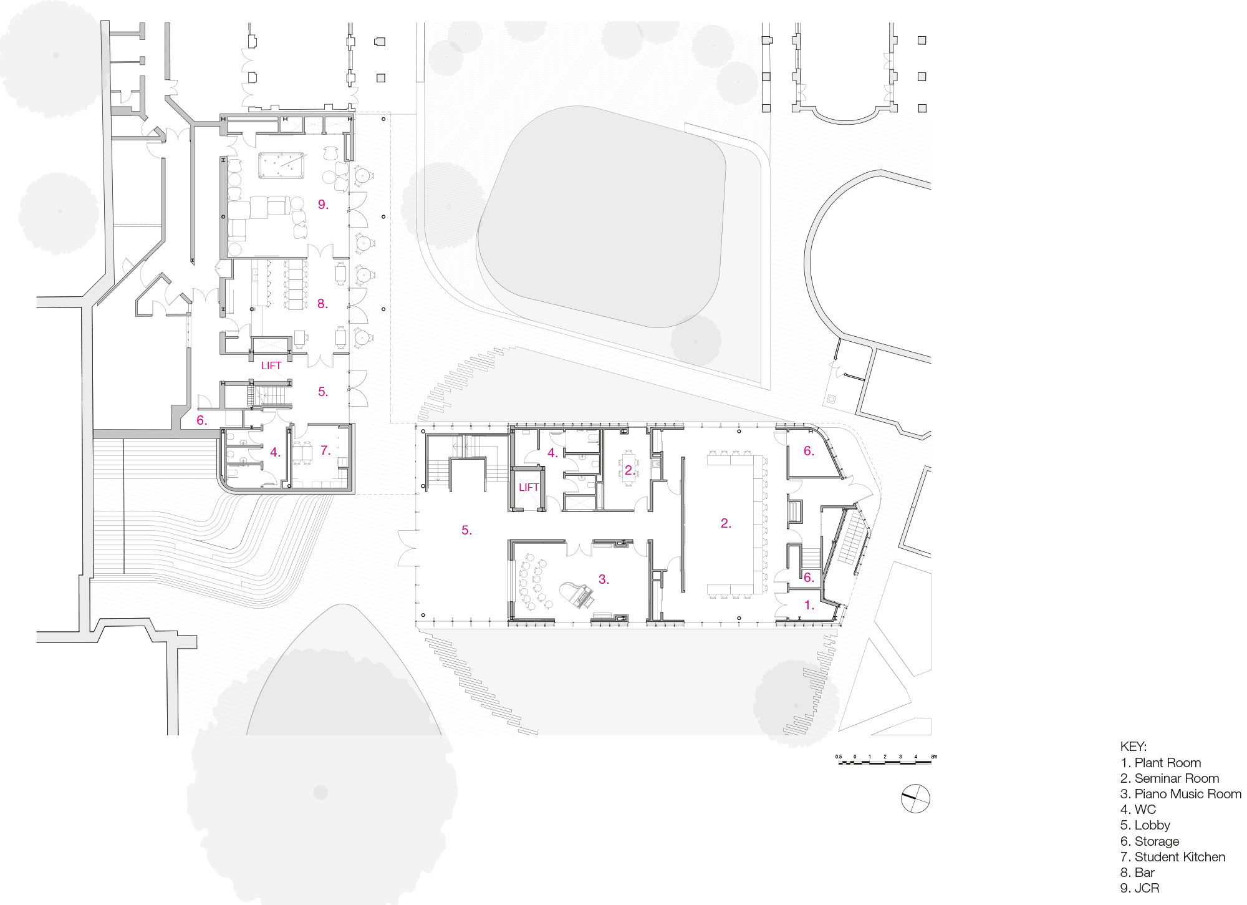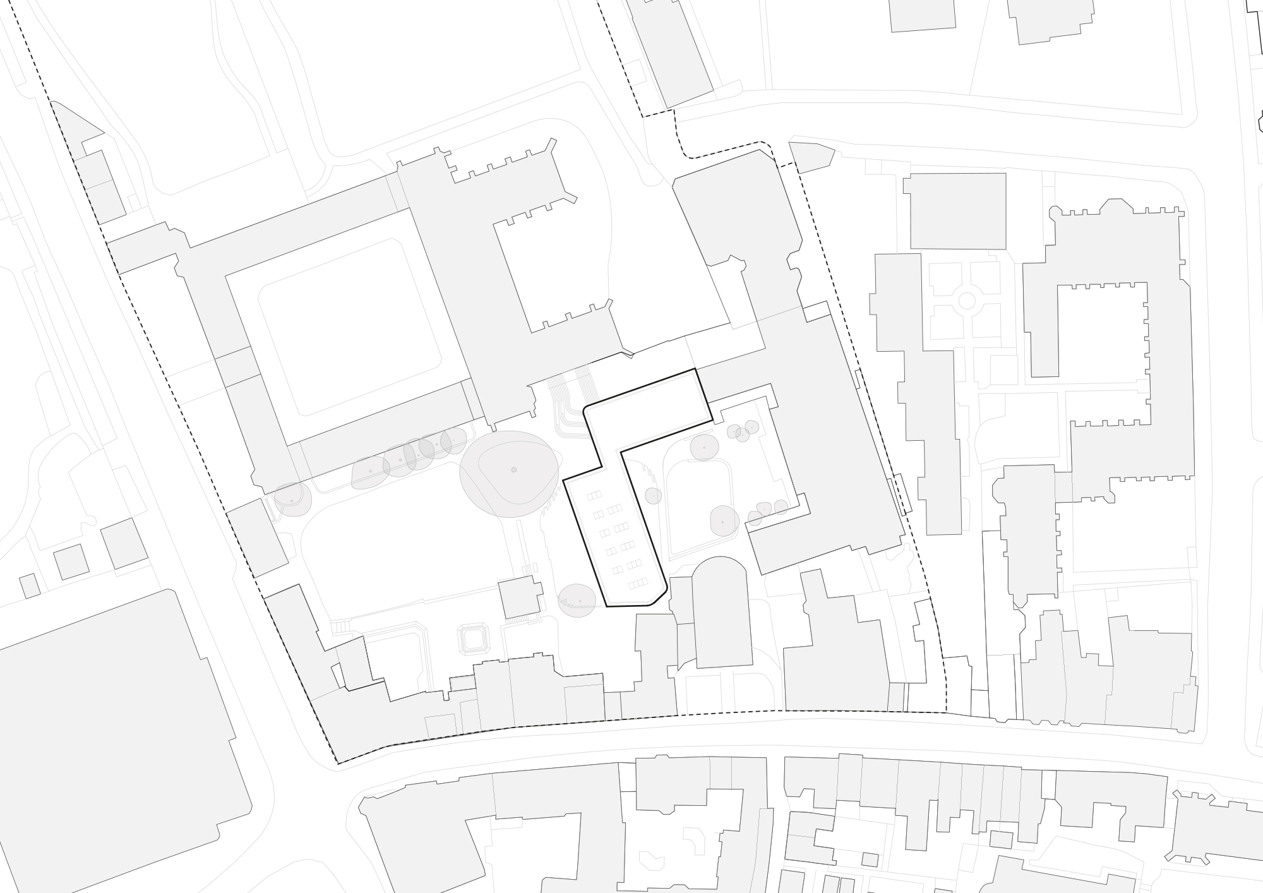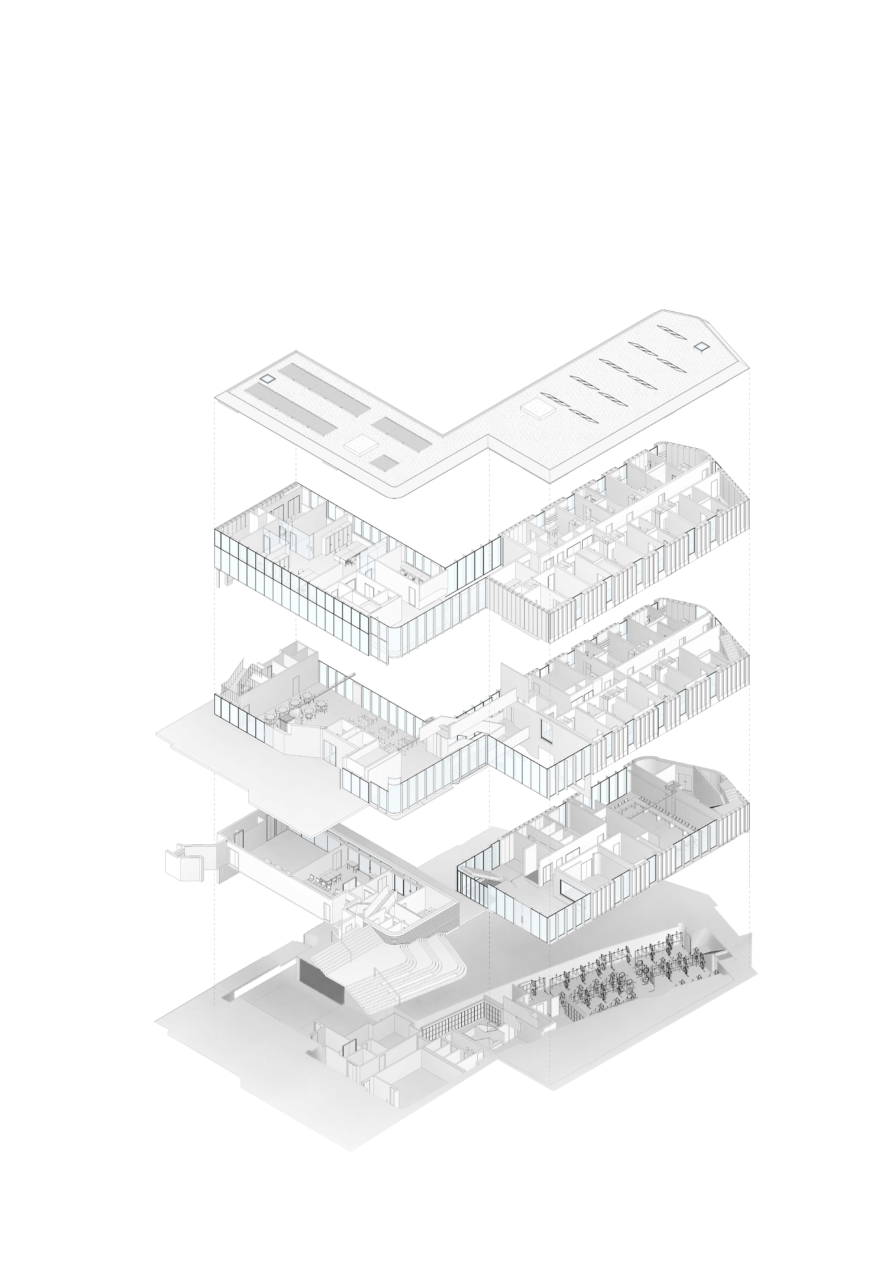The Courage to Risk: Wadham College, Oxford, by AL_A

Anyone who builds for Oxford University must inevitably deal with two things: generous budgets and an abundance of historical structures that turn even the merest hint of modern design into a risky venture. Amanda Levete’s AL_A studio have found the perfect approach to this inherent challenge with their two-part new building for Wadham College. The college, which was established in 1610 and counts Sir Christopher Wren among its most prominent alumni, is situated a bit away from the northern edge of the city centre. Like all historical colleges it is made up of large inner courtyards, known as quadrangles, which are framed by multi-storey sandstone buildings.
One of these edifices, the Goddard Building from the 1950s, had to make way for the new structure by AL_A. Nonetheless, the architects took up its L shape and integrated its lower floor into their design. The two new wings, which are connected via a narrow glass section, have two different uses: the William Doo Undergraduate Centre was created as an extension of the college library and features communal spaces, a café and workspaces. A broad sandstone stairway leads from the greenery of the Back Quad to the main entrance.
The larger of the two wings, the Dr. Lee Shau Kee Building, has its main entrance one level down. It separates the Back Quad from the Webb Quad, which lies behind it. Like its counterpart, it is named for its benefactor, a businessman from Hong Kong. It serves primarily as guest accommodations for summer courses as well as a contact point for aspiring students who can attend sample lectures and explore the curriculum. Correspondingly, the spatial program of the Access Centre encompasses a seminar room and a music room on the ground floor as well as 20 students’ rooms on the two upper levels.
On the exterior, only details reveal what functions are carried out inside the building. In the shared spaces, the windows are flush with the outside of the façade; whereas those in the overnight accommodation area are recessed. The closed-off façade areas also consist of several layers of glass: laminated safety glass with a screenprinted front pane and coloured inner layers of foil form the outermost surface. A bit behind this, there is a layer of reflective aluminum sheeting. The overall effect is a slightly champagne-coloured façade panel, with both texture and depth, that integrates well into the play of light and shade from the surrounding trees. For the upper façade exterior, the architects had aluminum cladding installed at a 45-degree angle. Behind this, another constructive surprise: a steel skeleton structure carries the loads of the two buildings. The intermediate ceilings suspended within it, as well as the roof, consist of white-painted cross-laminated timber panels.
Further Information:
Landscape architecture: Churchman Thornhill Finch
Facade planning: Eckersley O‘Callaghan
Construction company: Beard Construction
Project management: Bidwells
