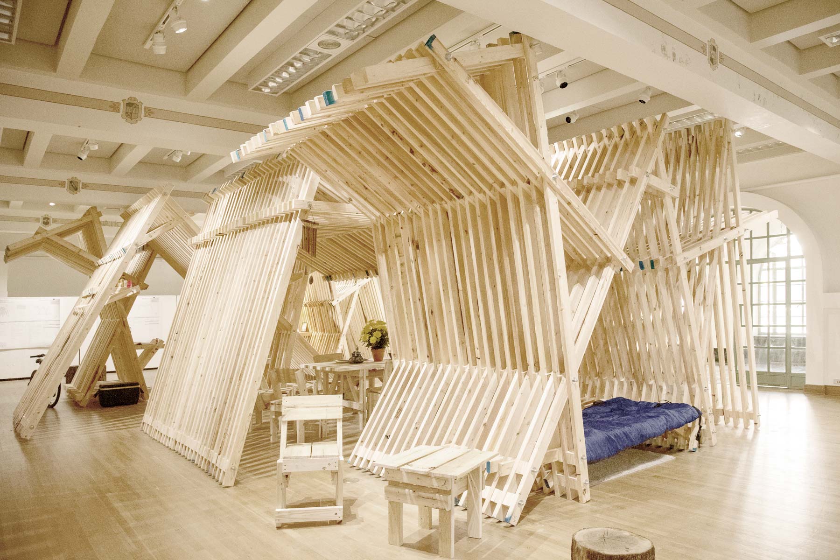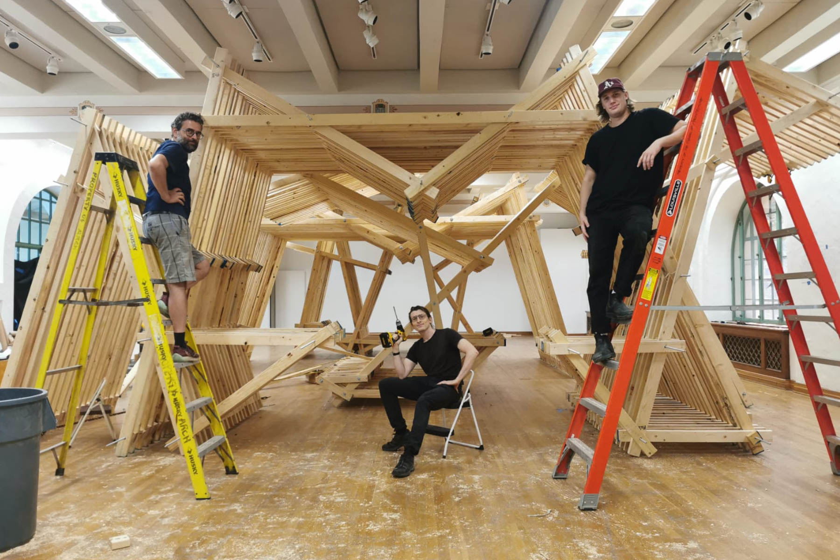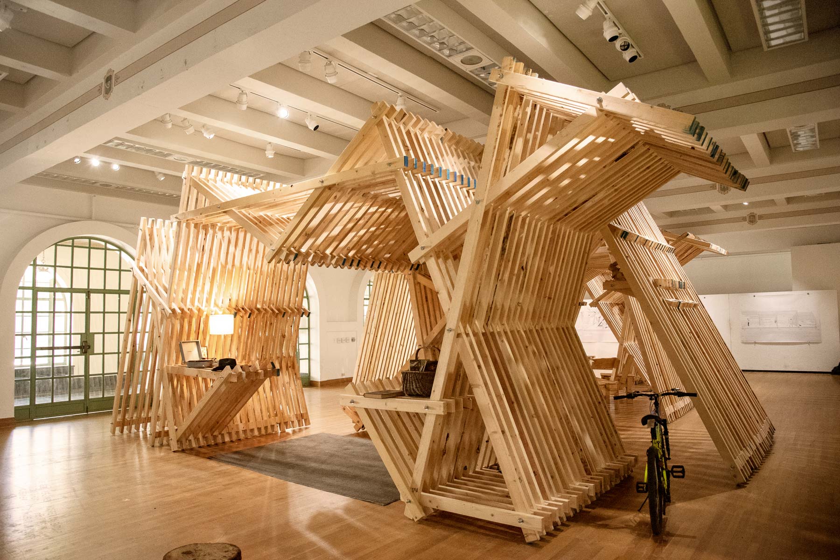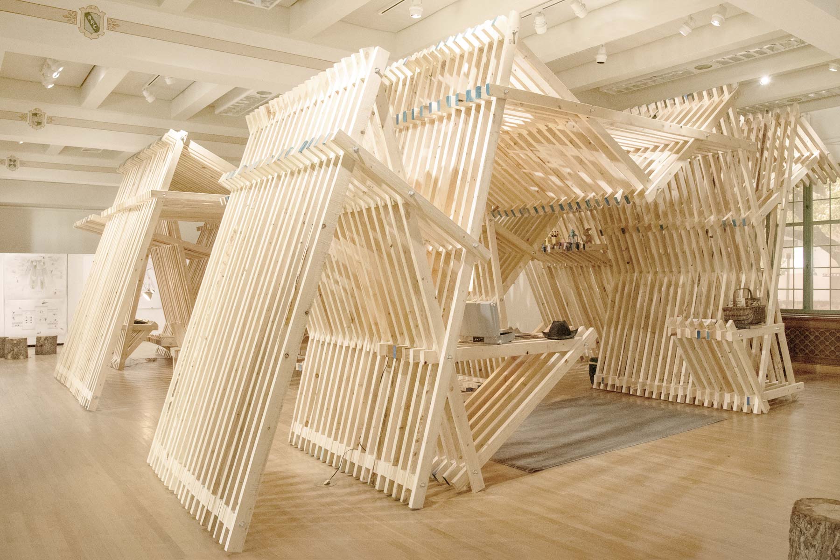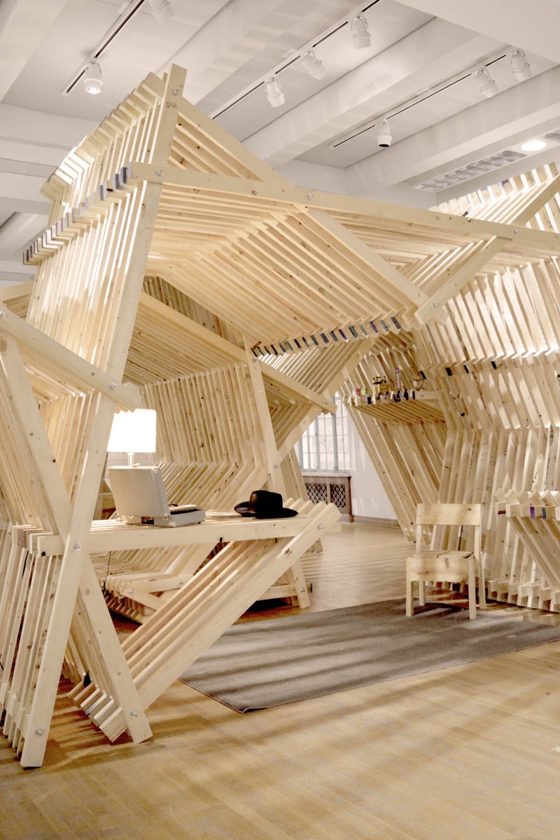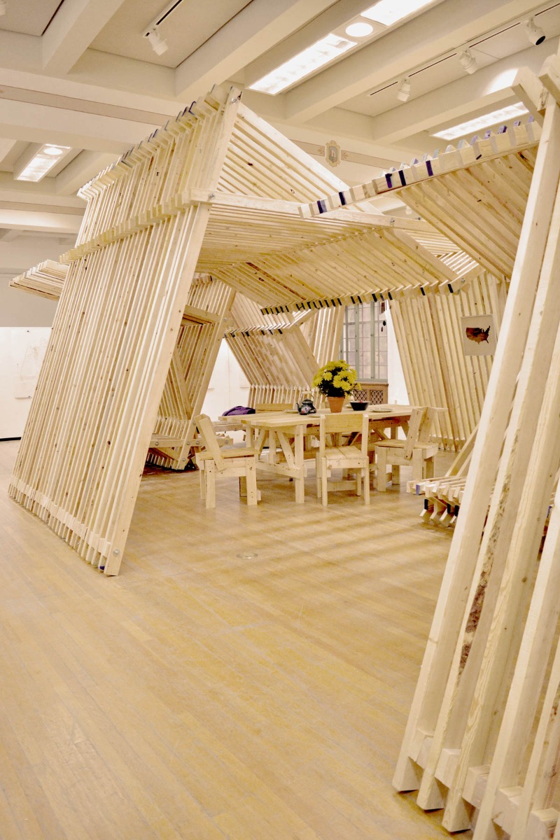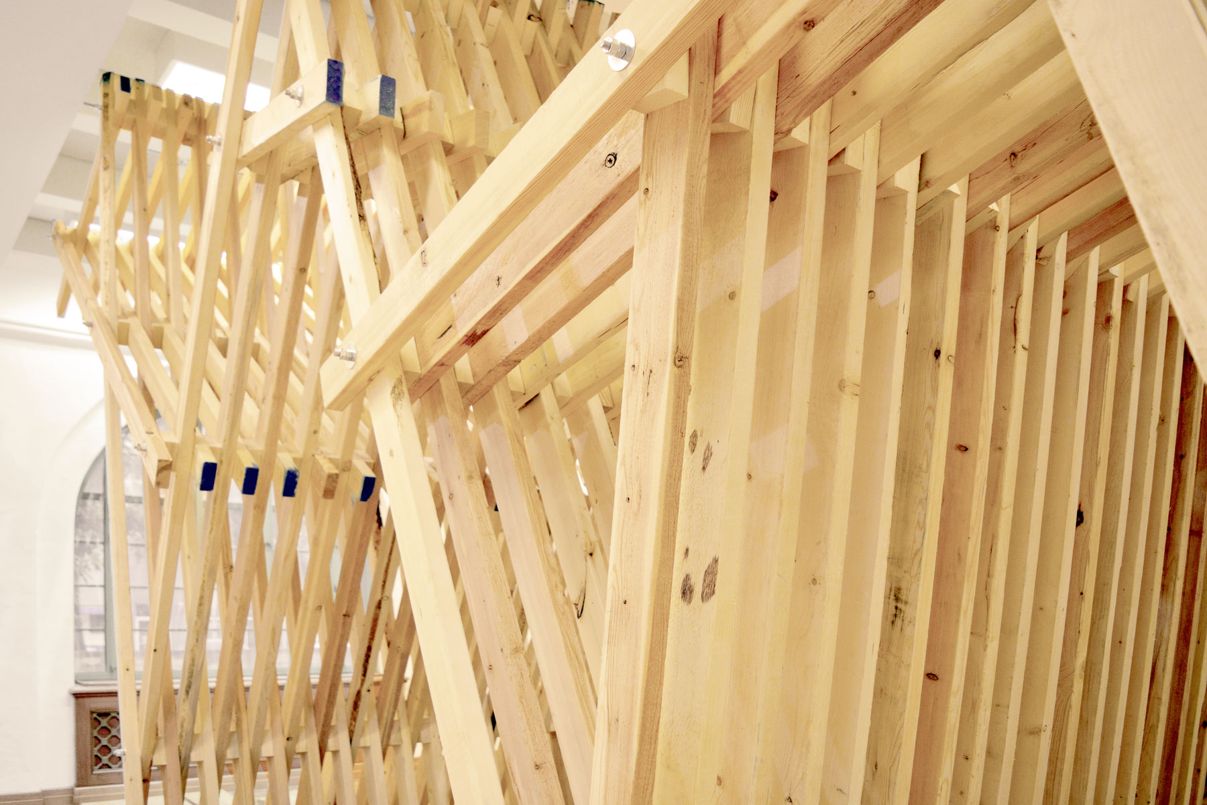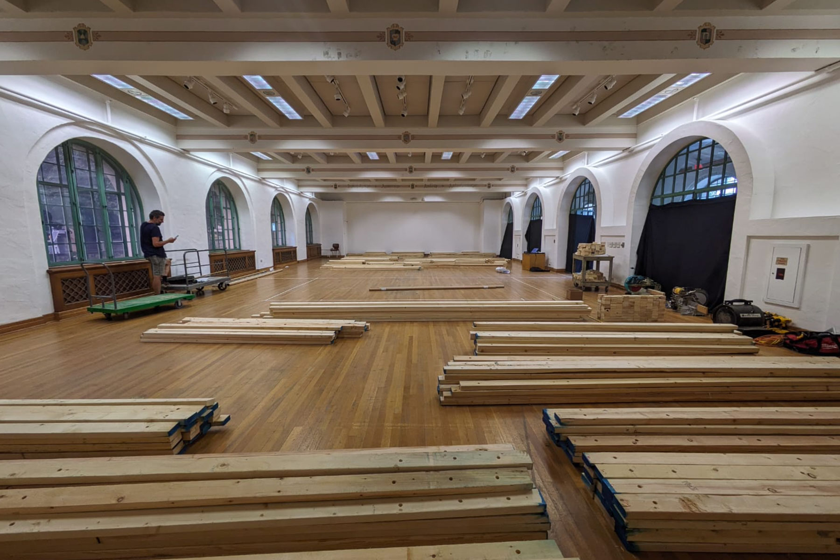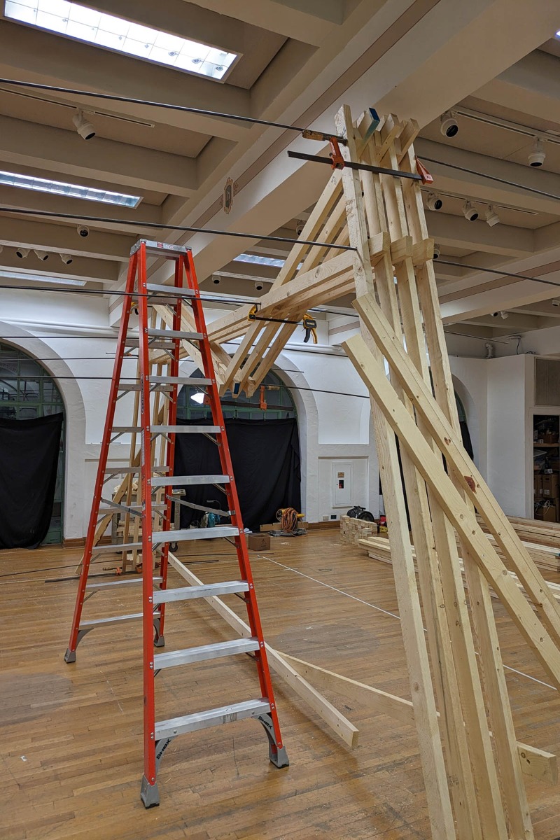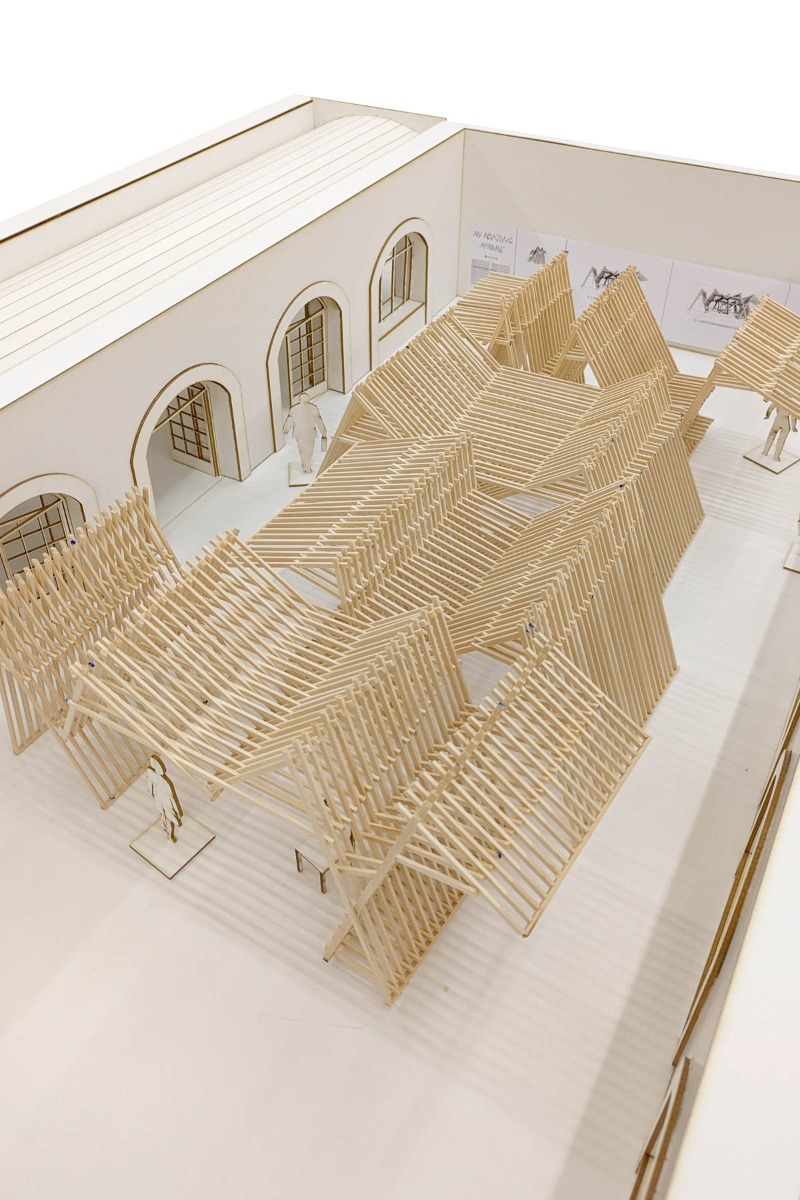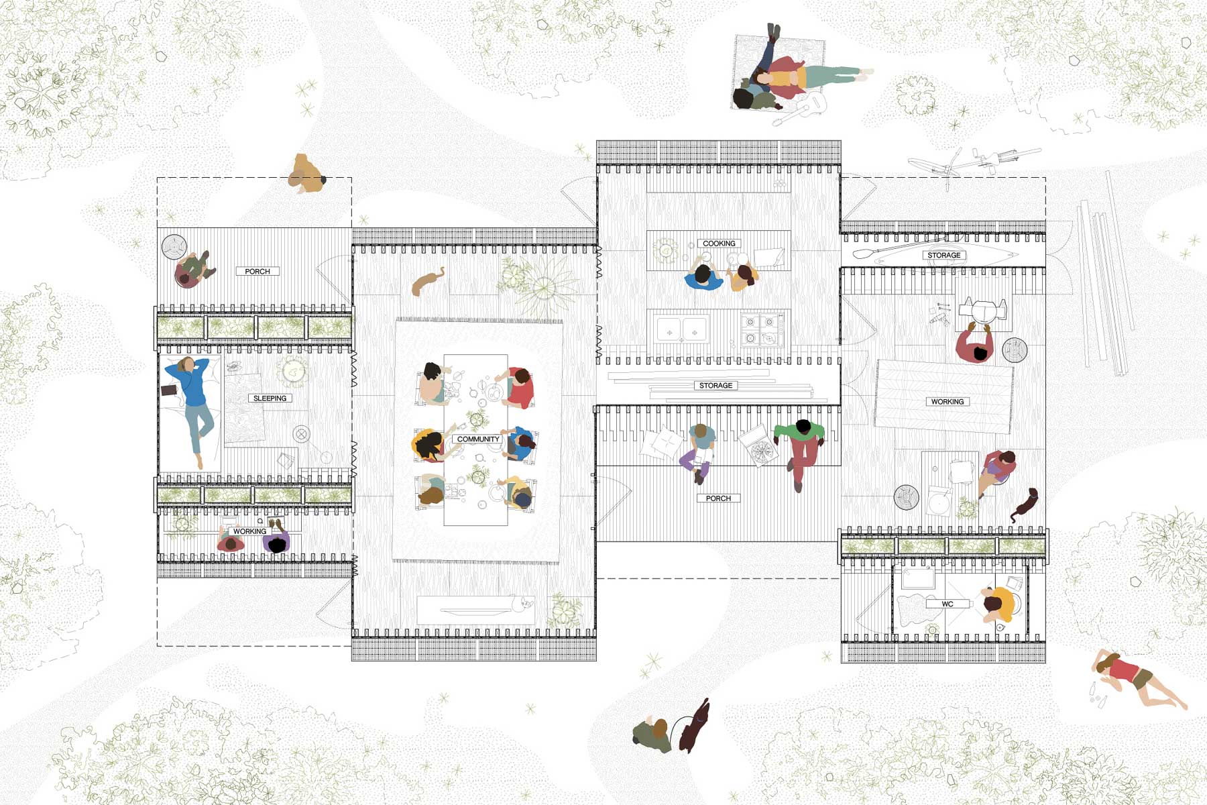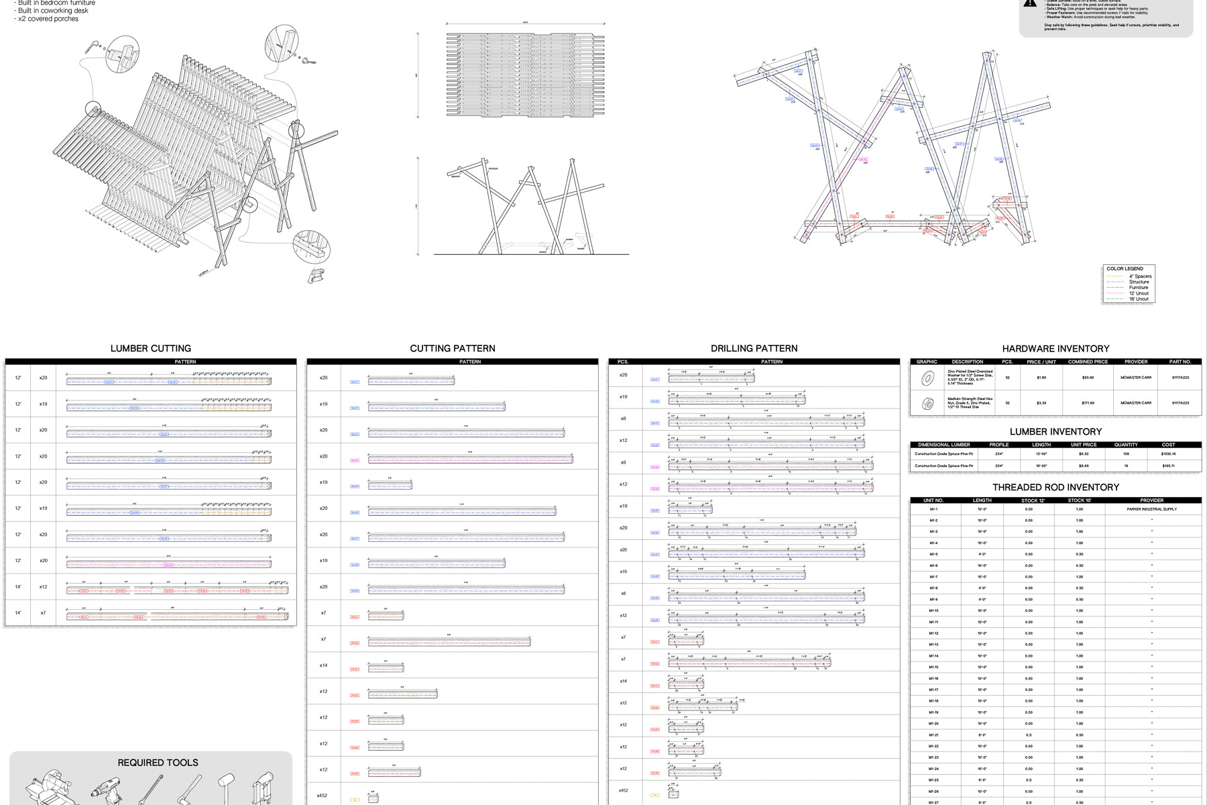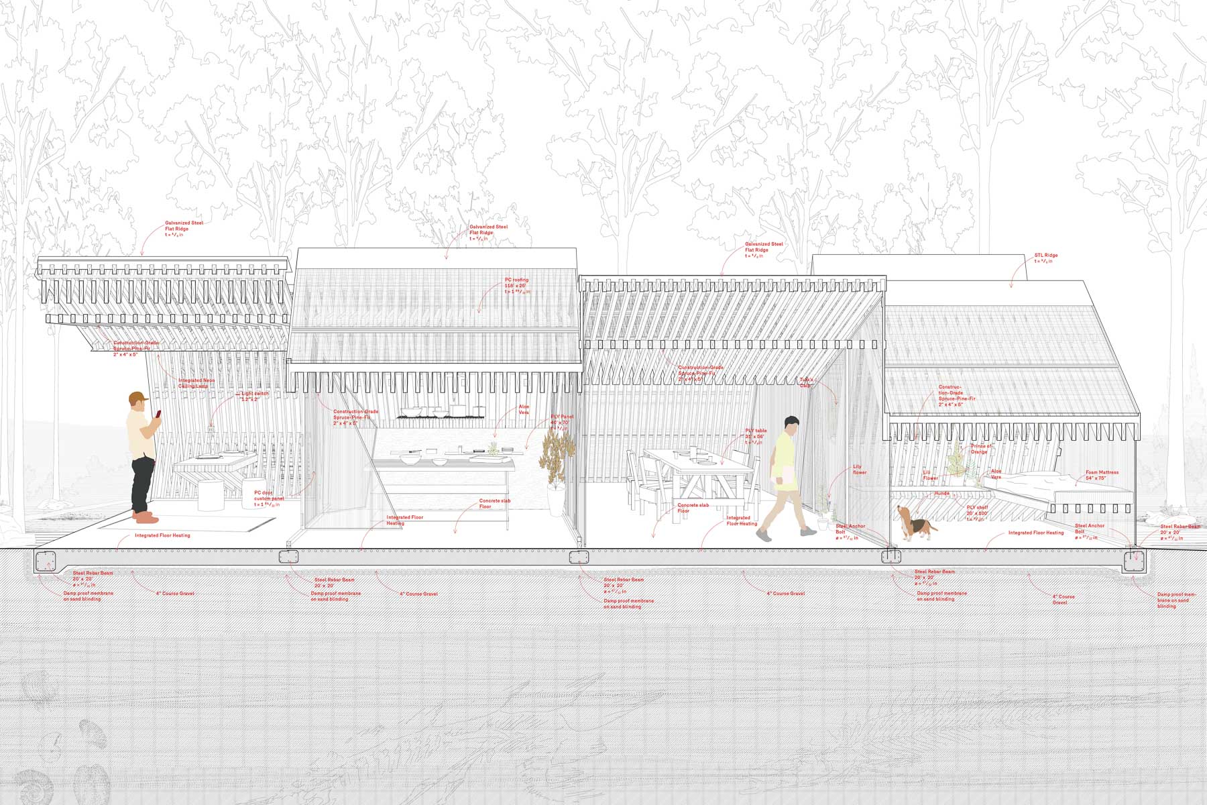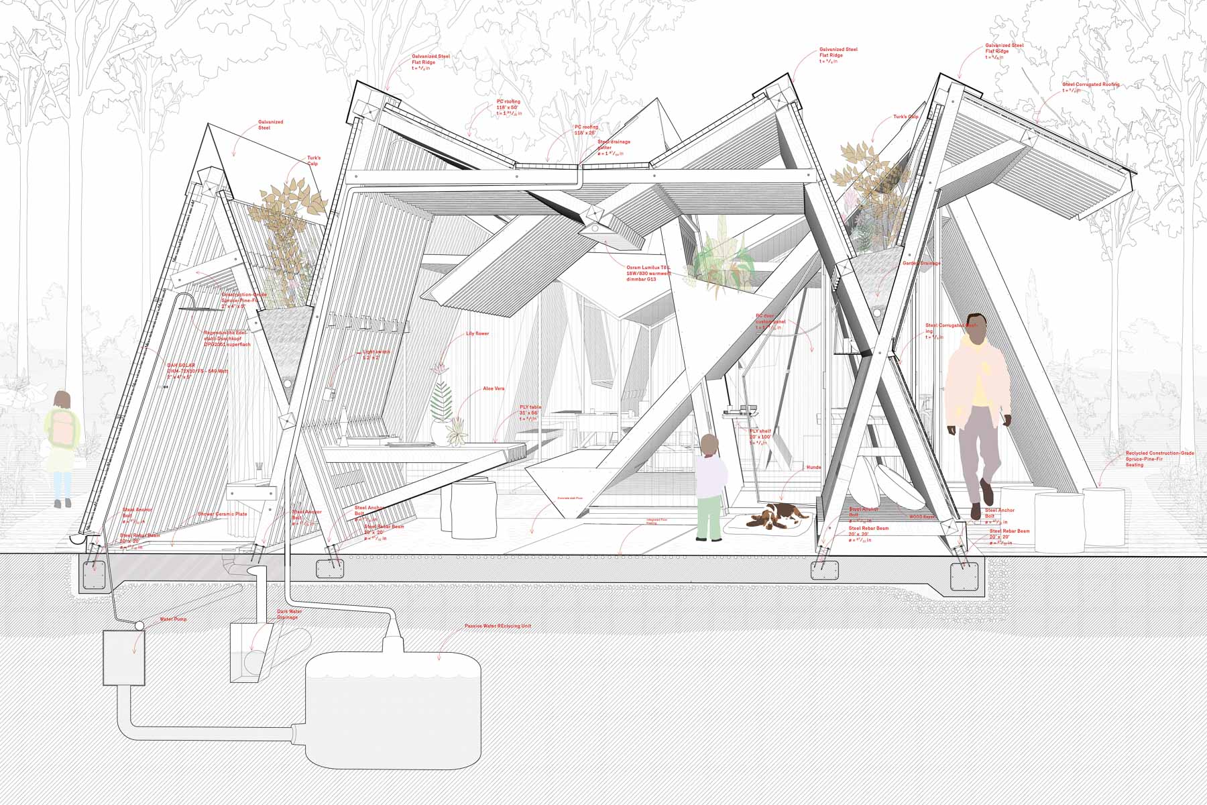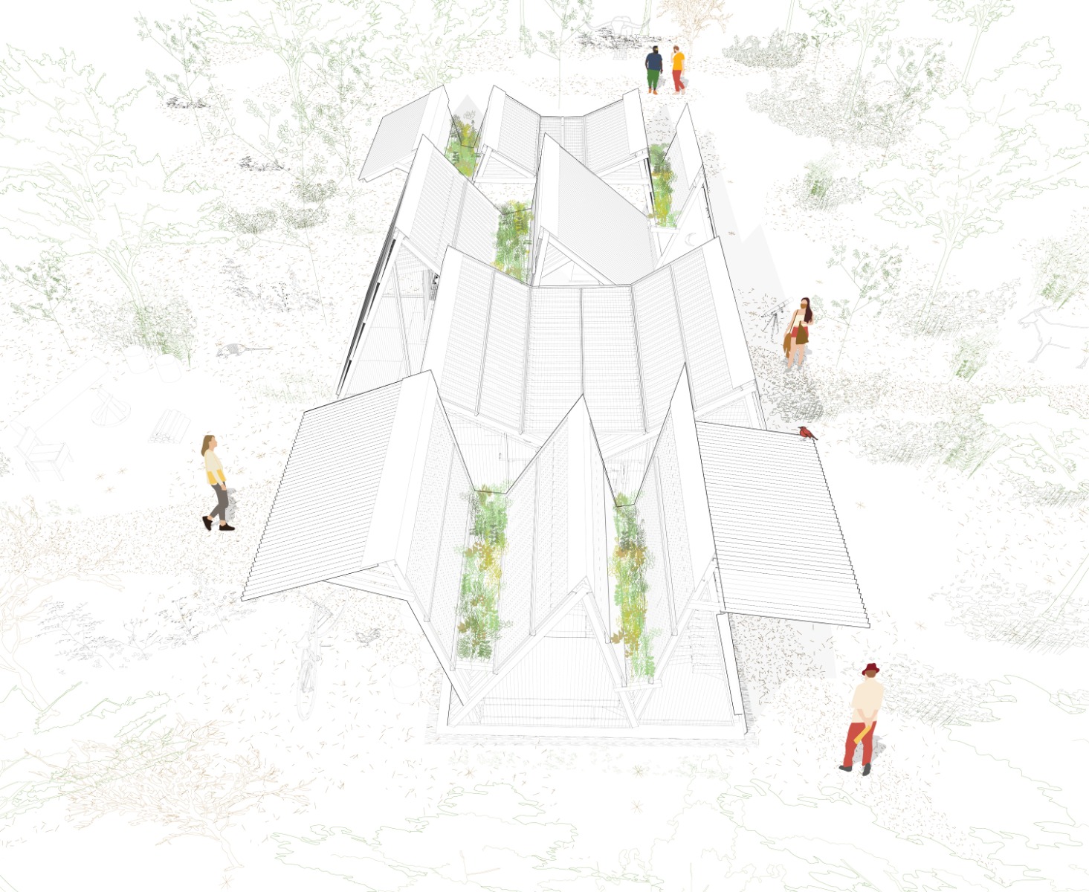Wood construction reconsidered
Texas 2 x 4 A-Frame by Barkow Leibinger

The Texas 2x4 A-frame is a prototype for adaptable, affordable and climate-friendly housing. © Peiying Yang
In collaboration with students from the University of Texas, the the German-American architecture studio Barkow Leibinger have architecturally reinterpreted the traditional construction of the A-frame and developed an experimental microarchitecture.


Under direction of the architecture studio, students from the University of Texas built a 1:1 model of the prototype. © Barkow Leibinger
Despite its widespread use in North America since the post-war period, the concept of the A-frame house has hardly changed. The design team and the students have set themselves the goal of developing the A-frame into a contemporary building type in view of the current urgent need for low-cost living space in a climate-friendly design.
Building materials and construction
Wooden joists of Douglas fir with a cross-section of 2 x 4 inches or around 5 x 10 cm are affordable and readily available, making them the most common building component in the American building industry. In the prototype for the Texas 2x4 A-frame, threaded bolts hold the wood together in such a way that triangular connections are created; these form a reinforced frame similar to timber framing. Additional wood incorporates reclining surfaces, tables and counters into the structure.


The prototype envisions four units: a working space, kitchen, living room and bedroom. Graphic © Barkow Leibinger
A flexible spatial program
The prototype forms four units: the kitchen, working space, bedrooms, storage and a bathroom. Covered with glazing, translucent polycarbonate sheets or photovoltaic panels, the structure becomes a net zero-energy house. Moreover, it offers the possibility to either collect the grey water from the valleys of the roof slopes or to use the valleys as planters for flowers or vegetables.


A model of the prototype, © Barkow Leibinger


The prototype on a scale of 1:1, © Peiying Yang
Old design, new applications
The aim here was to create a prototype, based on the A-frame, that would be both stable and spatially flexible so the structure can respond to various needs. In future, this will enable bespoke, climate-friendly homes to be built for little financial outlay.
Architecture: Barkow Leibinger, Berlin
Client: The University of Texas at Austin, School of Architecture, Austin, Texas (US)
Location: Mebane Gallery of Goldsmith Hall, The University of Texas at Austin, School of Architecture, Austin, Texas (US)
Team: Frank Barkow, Frederick Horton, Federico Lepre, Adin Rimland, Andreas Moling, Stefan Sauter
Students of the University of Texas at Austin, Faculty of Architecture: Evan Altenburg (Teamleiter), Sebastien Bartlett, Aaron Beebe, Paula Cano, Yashna Gondal, Madelaine Hamilton, Grant Mootz, Rohaan Saripella



