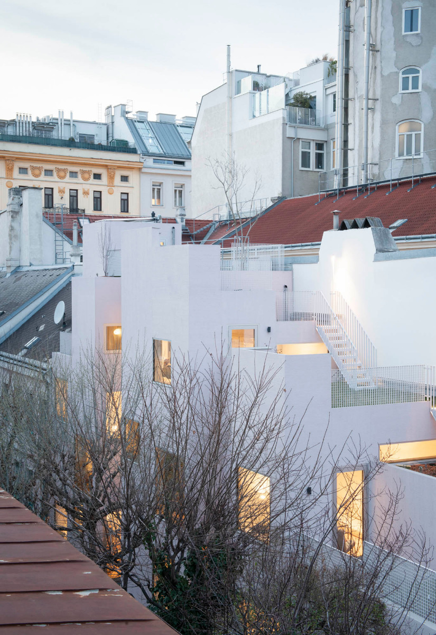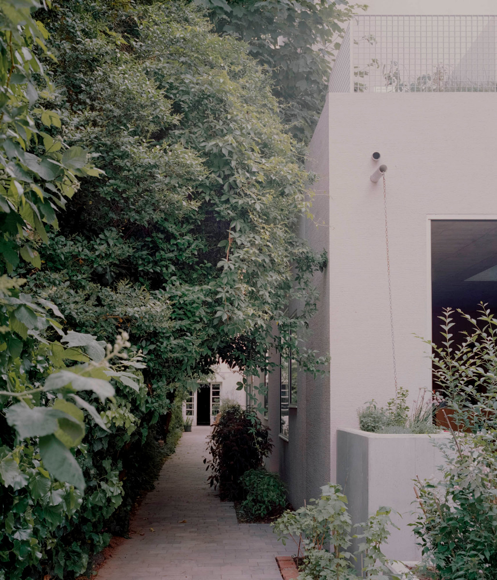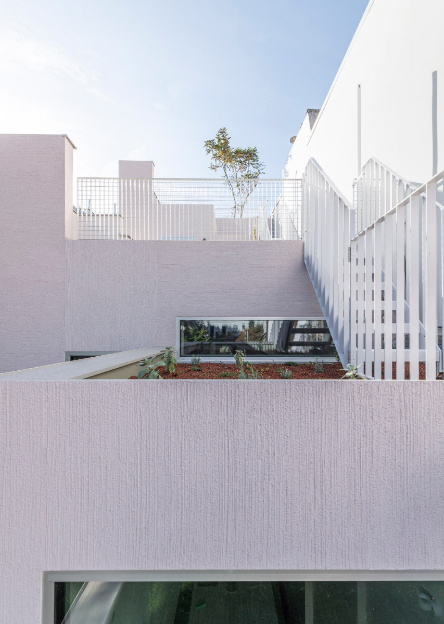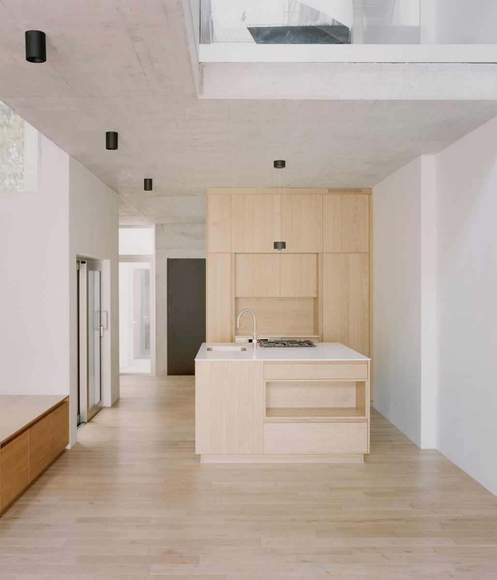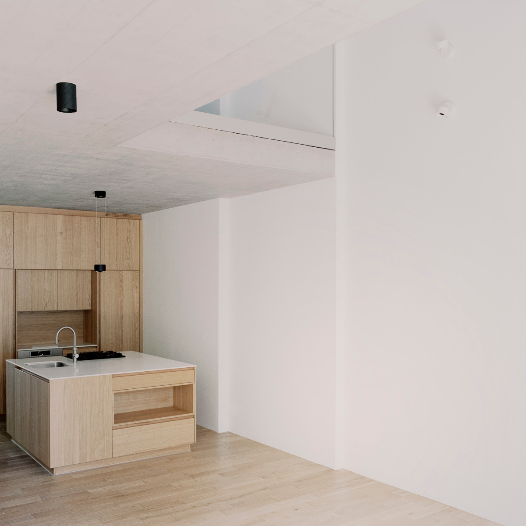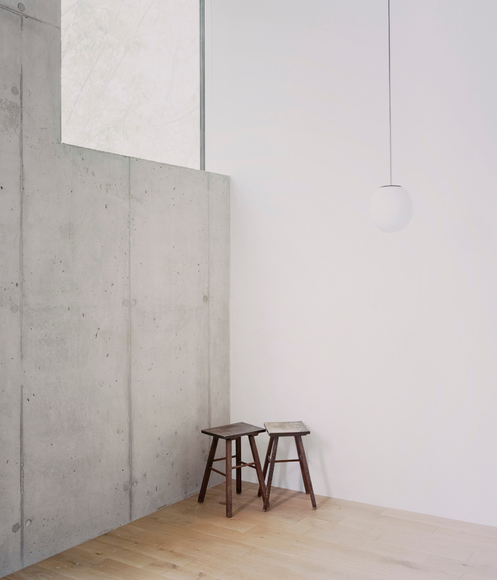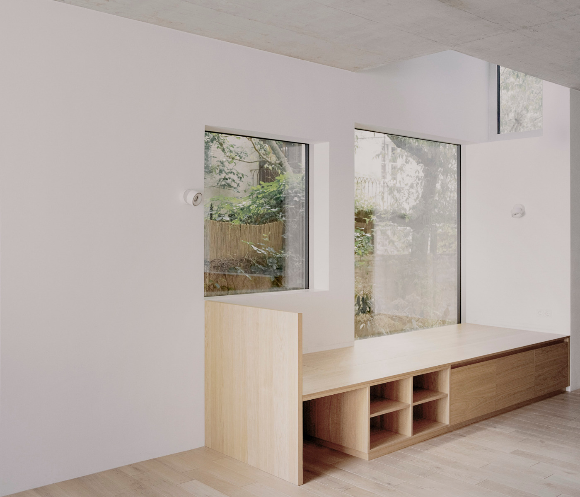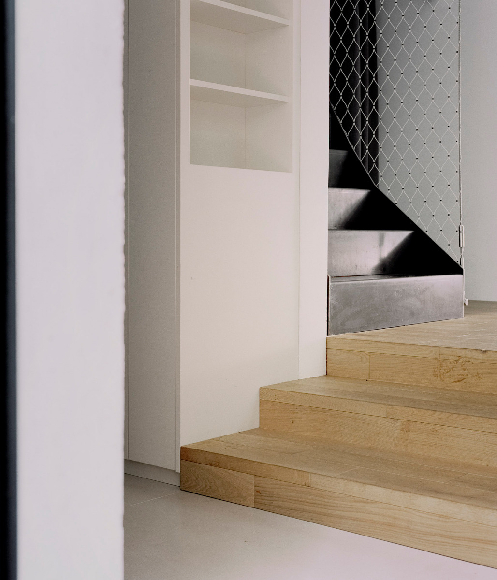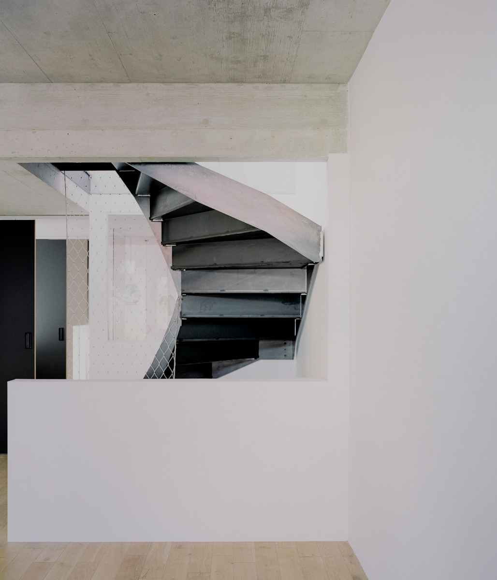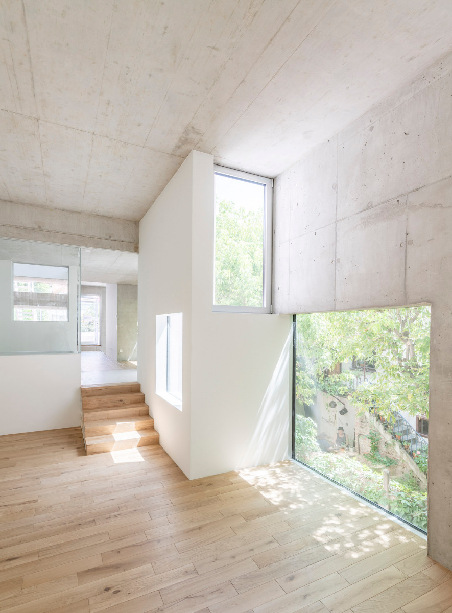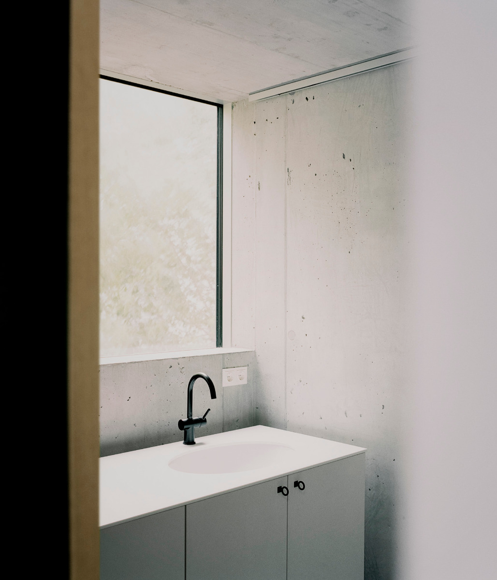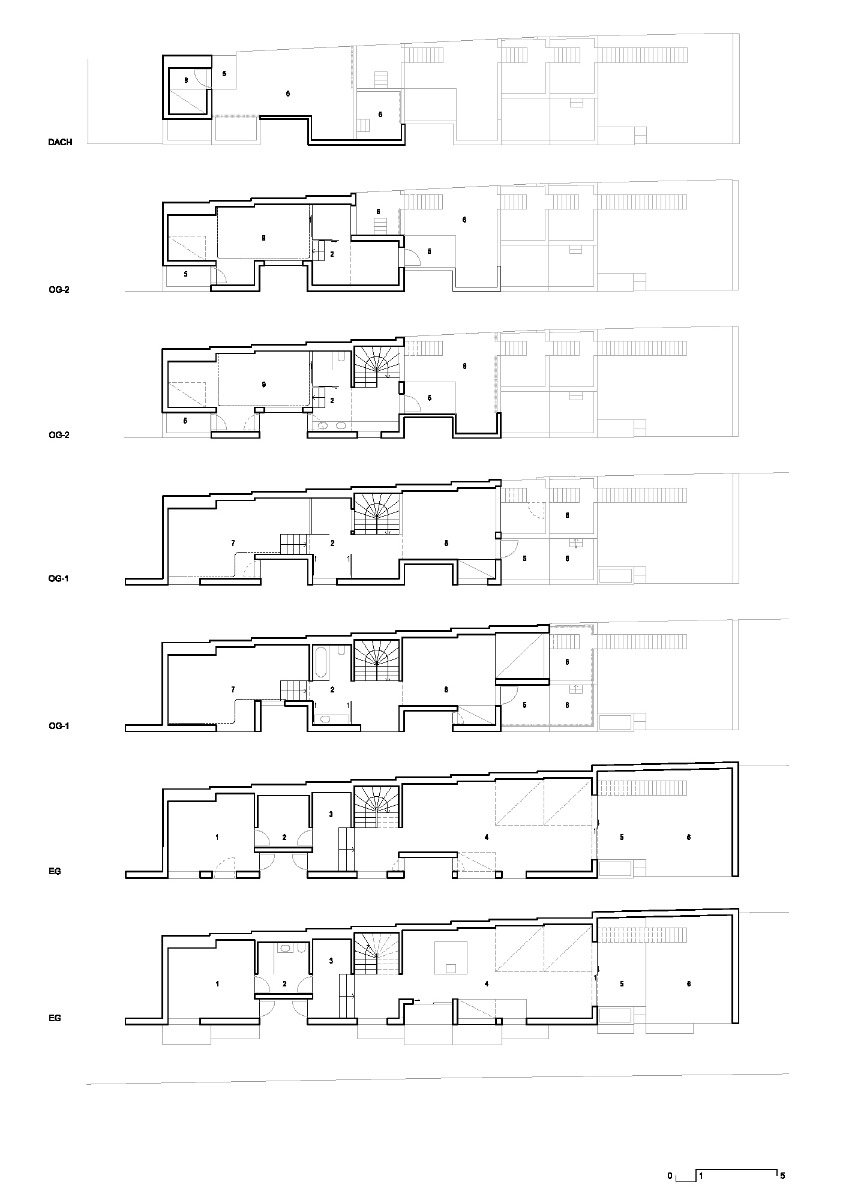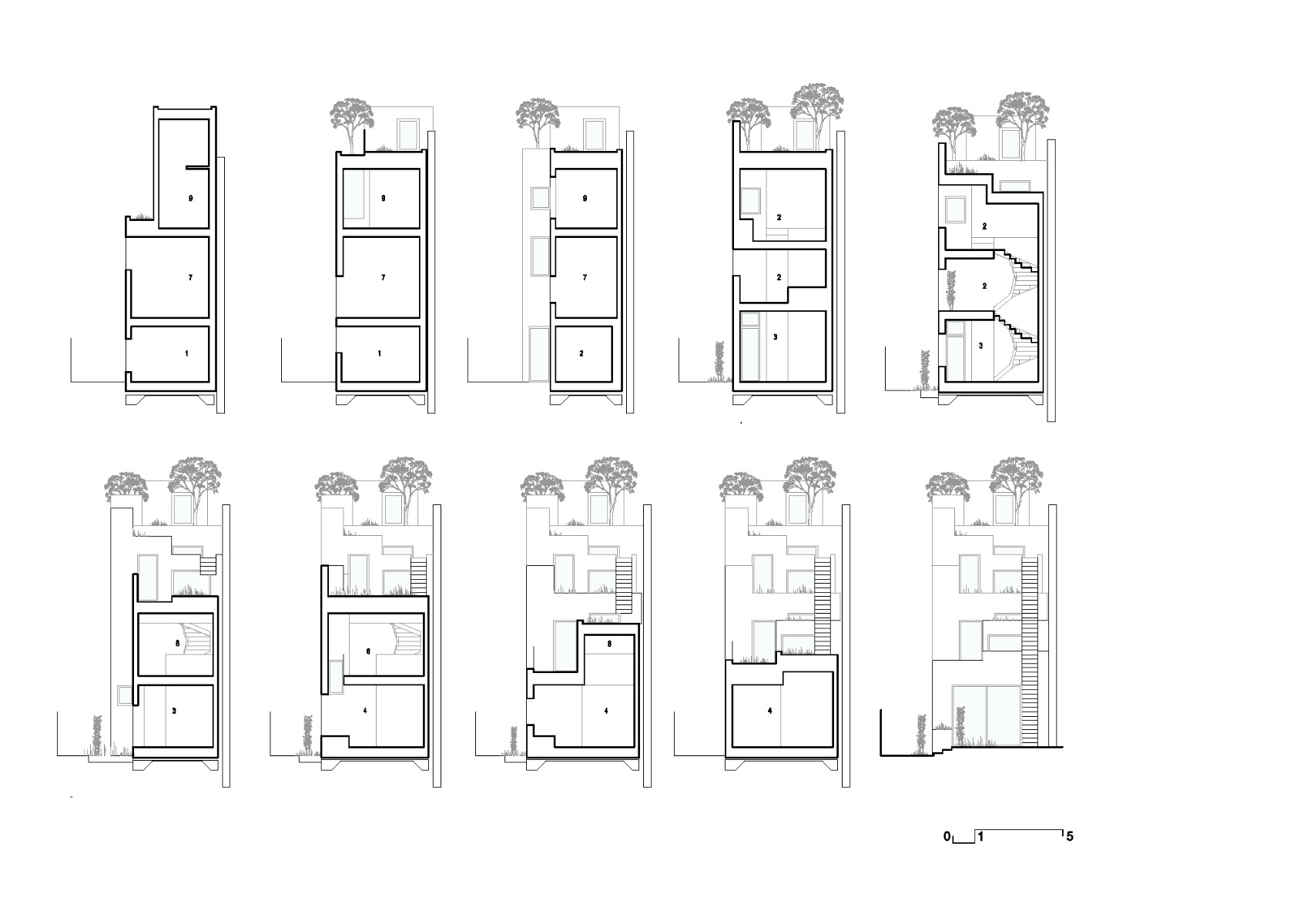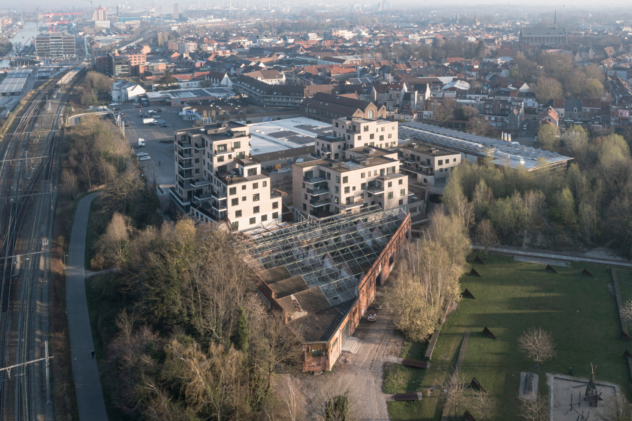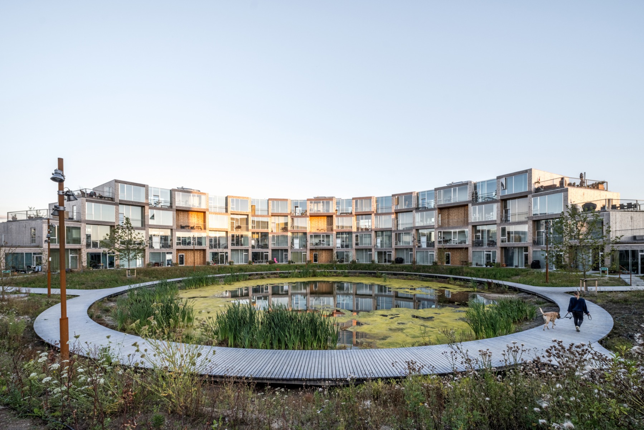Refined densification
Terraced Townhouse in Vienna by PSLA Architekten

© Lukas Schaller
Lorem Ipsum: Zwischenüberschrift
In a long, narrow inner courtyard in Vienna, PSLA Architekten have realized a small-scale family home with tower-like volumes and lushly planted terraces. The lot is located in Neubau, a densely built district in the centre of the Austrian capital. The courtyard is a mere 7 m wide, but 70 m long. It is concealed behind Wilhelmine buildings and is surrounded by repurposed warehouses and workshops.


© Simone Bossi
A small-scale structure
The planning team developed a floor plan featuring 20 square fields and a living area of 165 m². On this grid, they have built tower-like volumes ranging from 12 to 3,4 m in height. The result is a small-scale structure with a variety of juts and recesses.
Lorem Ipsum: Zwischenüberschrift
The roof surfaces offer space for lushly greened terraces with trees, grass and vertical planting that will have a positive effect on the microclimate and keep the house cool. Several outdoor stairways connect the exterior areas and lead from the ground floor all the way up.


© Lukas Schaller
An encapsulated living space
Inside the three-storey courtyard townhouse, encapsulated living spaces have been created with various room heights and airy spaces. The diverse levels and mezzanines can be filled up as needed. The spaces are arranged around a central stairway and a core containing the bathrooms.


© Simone Bossi


© Lukas Schaller
Lorem Ipsum: Zwischenüberschrift
While the living and working areas are accommodated on the entrance level, each of the storeys above is home to the children’s and master bedrooms respectively. On the narrow east-facing side of the house, all the levels open onto the cascading gardens and terraces.


© Simone Bossi
Hybrid building
By using a hybrid building method involving brick and 15-cm-thick concrete sheets, the architects have made the most of the limited space. The exposed-concrete surfaces have been partly plastered and combined with warm wood floors. On the ceiling, the concrete sheets remain exposed and serve as a storage mass. Generous glazing and frameless windows complete the house, ensure bright living spaces and direct the view out to the yard and the urban greenscape.
Architecture: PSLA Architekten
Client: Private
Location: 1070 Vienna (AT)
Structure engineering: Triax Ziviltechniker




