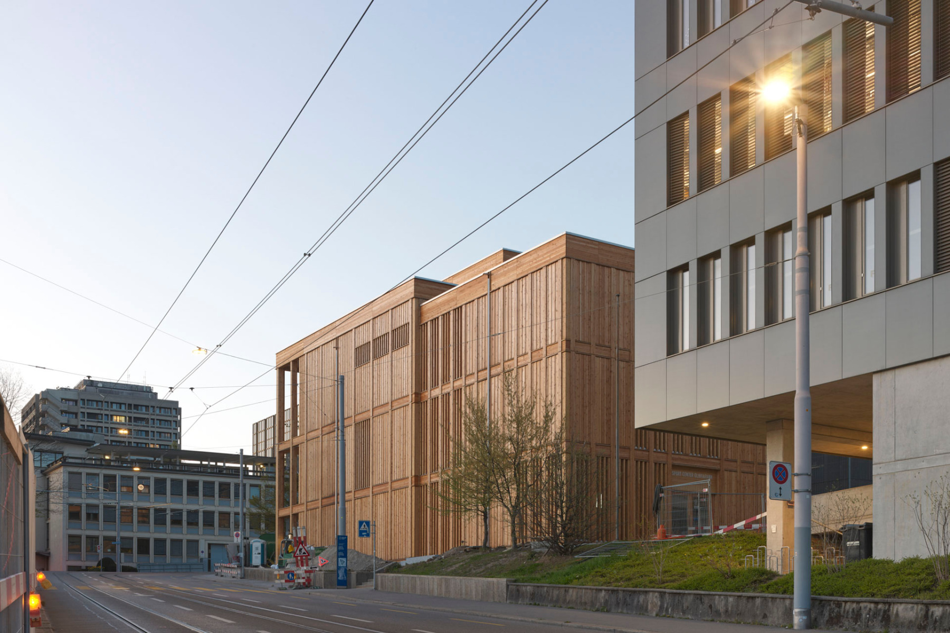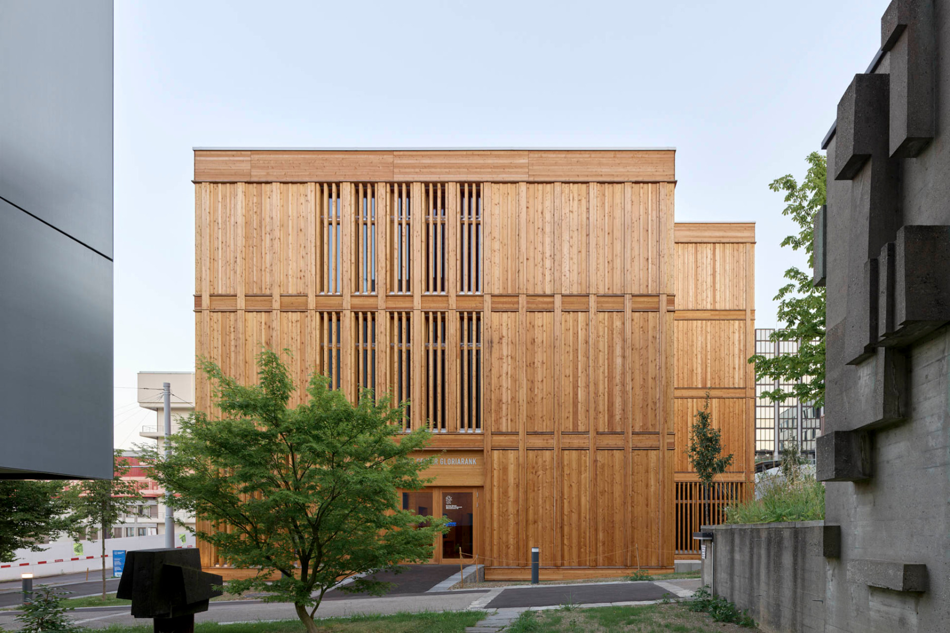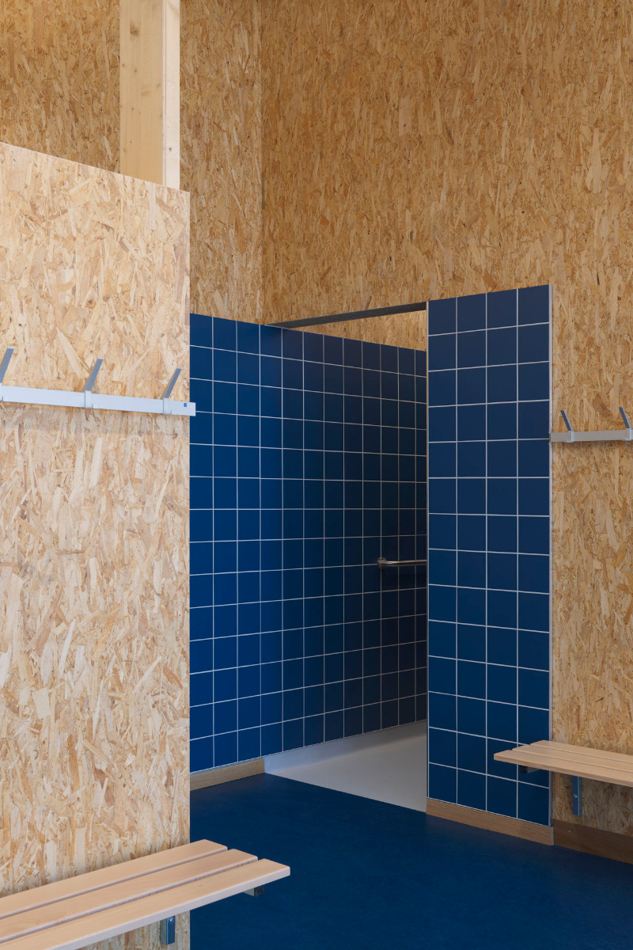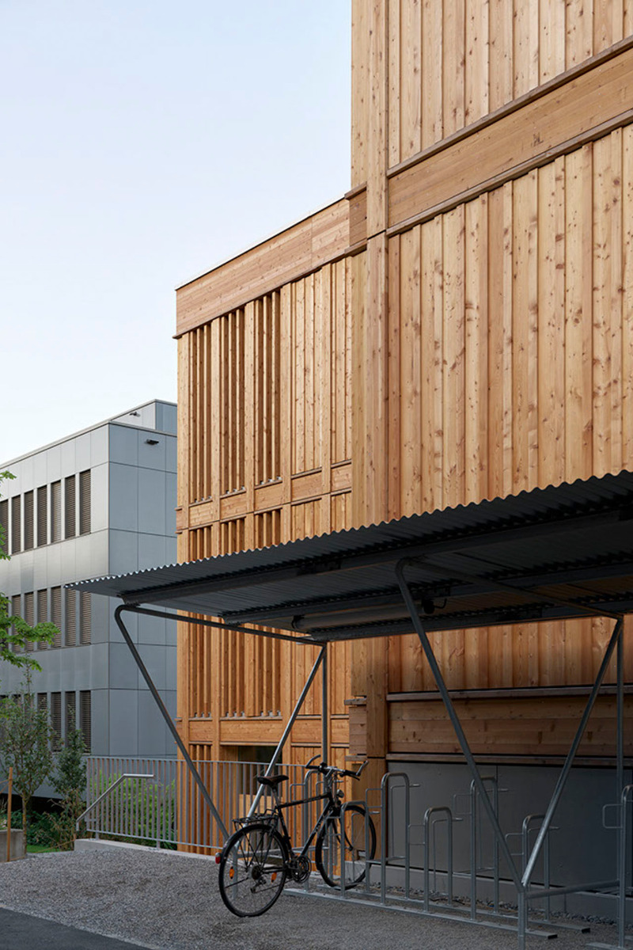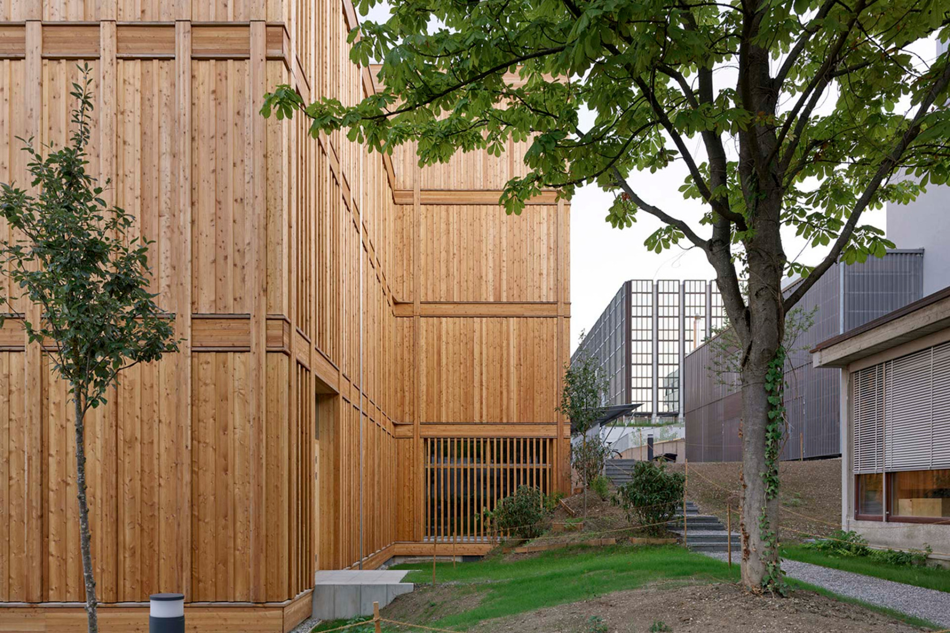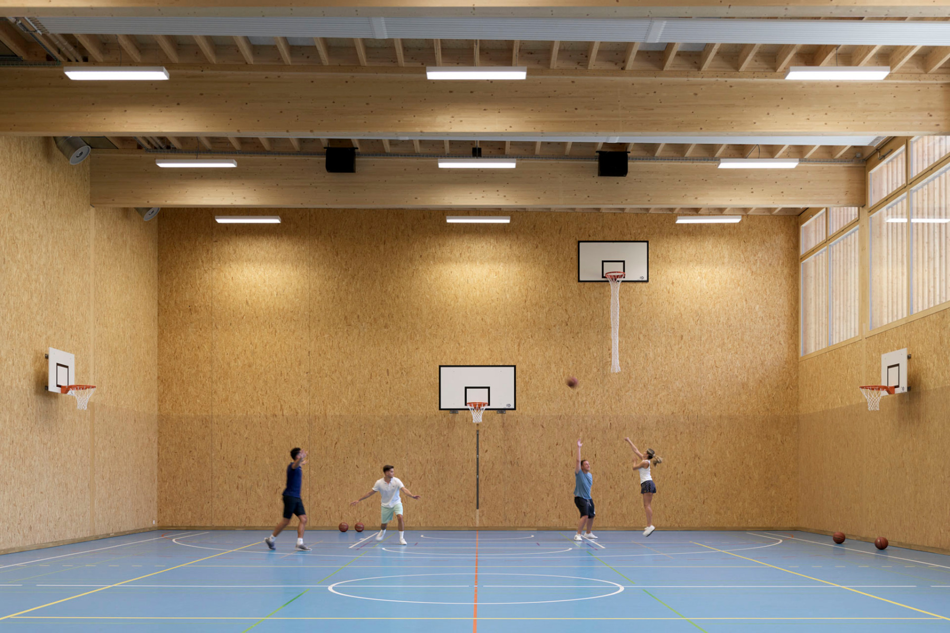A recyclable wooden building
Temporary Sports Hall in Zurich by IB Basel

Sporthalle Gloriarank in Zurich, © Yohan Zerdoun
The sports hall on Gloriarank will be used as a training facility for only around ten years. After its period of use, 85 % of its materials can be reused, while another 10 % will be separated and recycled. The design for this interim building, which was realized by sole contractor Hector Egger, comes from IB Basel. It stands in a prominent place, right in a hairpin curve in Zurich’s university district. Many of the neighbouring buildings were designed by renowned architects and are now historically protected.


The main entrance to the temporary sports hall faces the historically protected Giacometti Building. © Yohan Zerdoun
A tripartite structure
The new building is surrounded on three sides by Gloriastrasse. The architects have divided it into three layered volumes with various spatial functions: the head-end structure to the south is home to the locker rooms, toilets and showers. On the north side, the two-storey gymnasium tops the building. A narrow tract to the west accommodates the technical installations and connects the gym to the head-end building. In order to ensure energy-saving operations, only the sports spaces and changing rooms are heated; the stairwell and technical tract remain cool.
A shell of larch
The planners have given a nod to the classy, elegant buildings in the neighbourhood with a detailed facade. Untreated larchwood covers the structure. Its rhythm reveals the three parts of the building: the vertical facade elements of the gym serve as a basic grid. On the technical tract, the distance between these elements is halved. On the head-end building, the distance is at its narrowest. Continuous horizontal bands join the three building parts to create a coherent whole.


The three parts of the building are reflected in the rhythm of the facade. © Yohan Zerdoun
Minimalist surfaces
The main entrance, which is on the south side, leads to the reception area and cloakrooms, which are connected to the fitness room via a corridor. Directly above this on the first upper level, there are two multifunctional spaces. The gym is on the second and third upper levels. Hollow-box sections form the ceiling over the locker rooms and ancillary spaces. Supports of beech plywood traverse the sports rooms on the first two upper floors.


Various colours of tiles and linoleum aid in vertical orientation. © Yohan Zerdoun


The rough surfaces of engineered wood have been left visible. © Yohan Zerdoun
The roof over the high gymnasium is borne by laminated beams of softwood. All the technical elements have been left exposed; the engineered-wood surfaces remain rough. Variously coloured flooring and wall tiles create a simple orientation scheme: red signals the ground floor, green the first upper storey and blue the second.
Read more in Detail 1-2.2024 and in our databank Detail Inspiration.
Architecture: IB Basel - IttenBrechbühl
Client: University of Zurich
Location: Zurich (CH)
General contractor: Hector Egger



