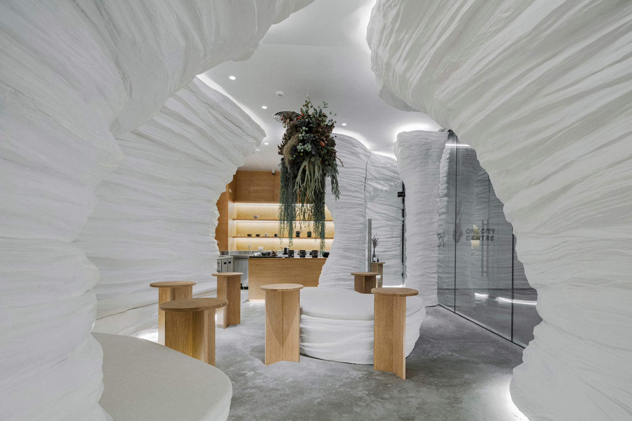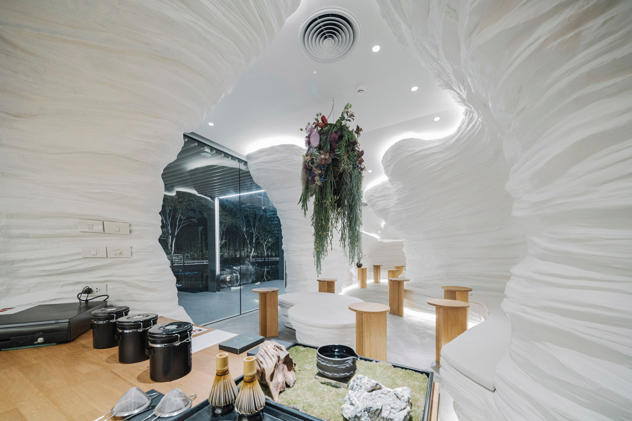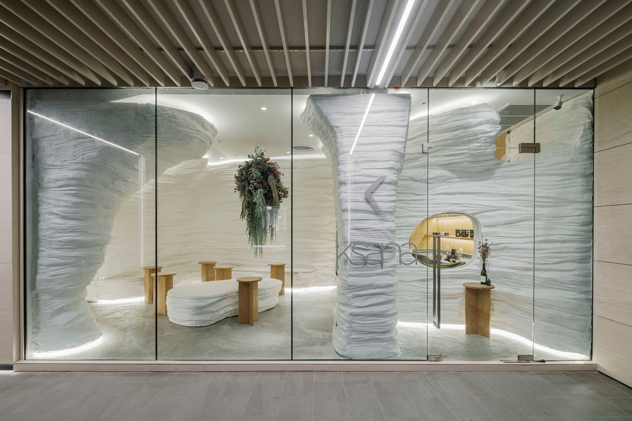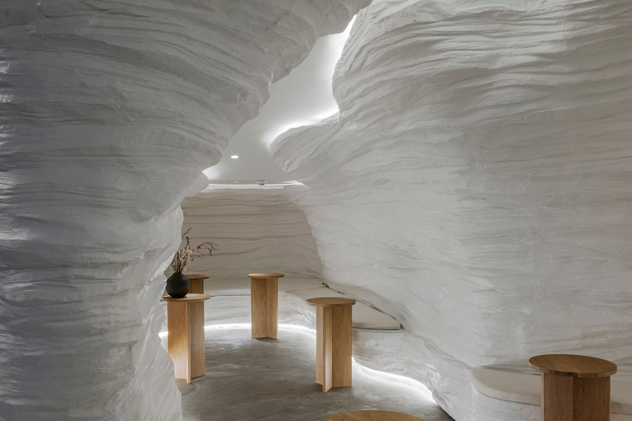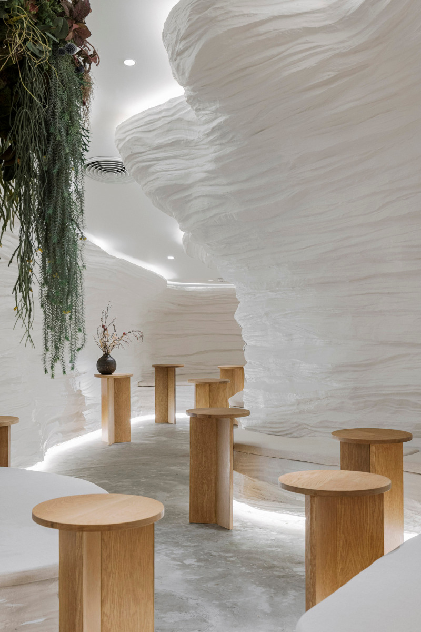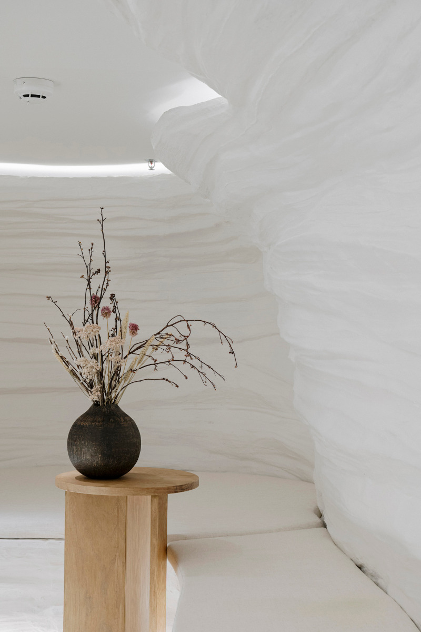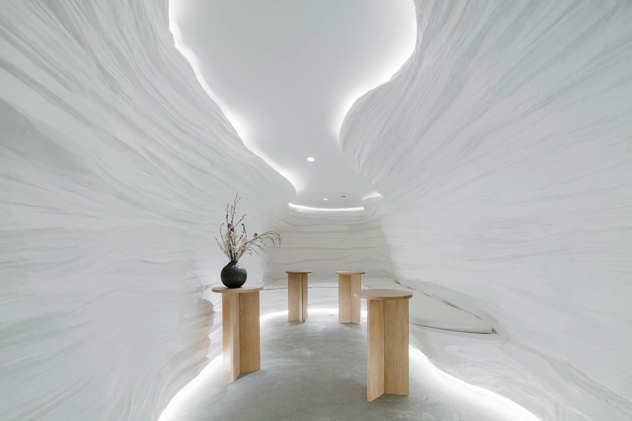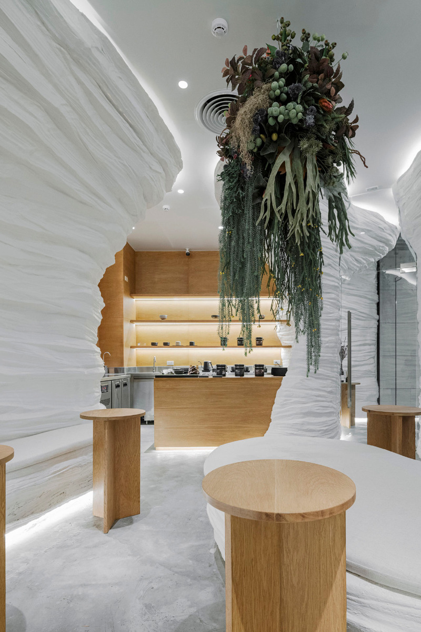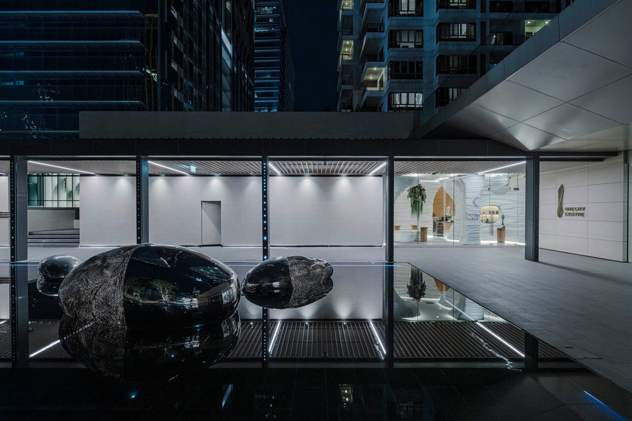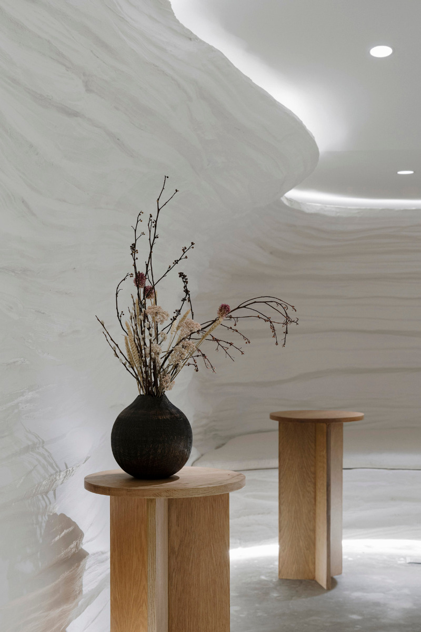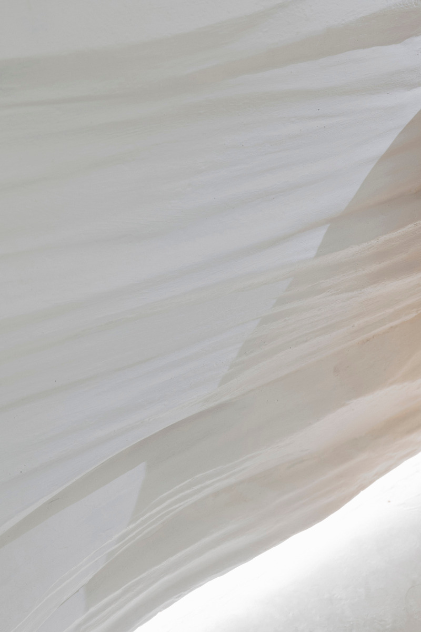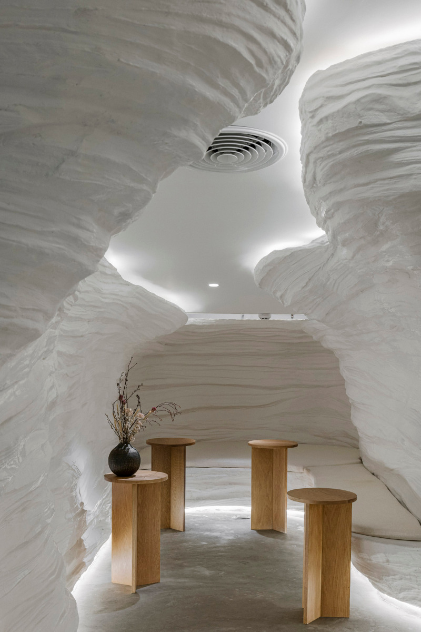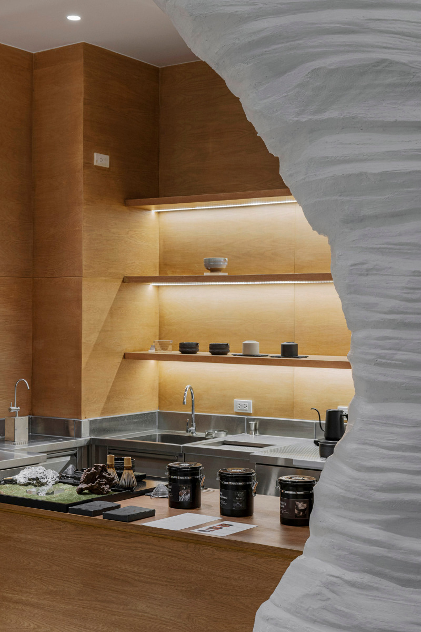Inner tranquillity
Teahouse in Bangkok by Juti Architects

Teahouse in Bangkok, © Peerapat Wimolrungkarat
Juti Architects have created both the corporate design and a tea house in Bangkok for Ksana, a Japanese company that produces green matcha.


The tea house was conceived as a place of retreat. © Peerapat Wimolrungkarat
The name Ksana comes from Sanskrit and means something along the lines of “balance”. The tea house is located on a square surrounded by high-rise buildings; it was conceived as a place of retreat. Its interior design follows a theme of moving from turmoil to inner tranquillity.
A cave as tea house
The tea house opens onto the forecourt of an office high-rise via a floor-to-ceiling glass facade. The architects have shaped it as an artificial cave. The white-coated walls are held together by a steel construction; they consist of fibreglass and CNC foam that was contoured and decorated by hand. Bands of light on the floor and ceiling highlight the organic design. The overall appearance, which has a touch of the surreal, sets a marked contrast to the rational, steel-and-glass architecture of the surrounding neighbourhood.


The spaces are set up as an artificial cave behind a floor-to-ceiling glass facade. © Peerapat Wimolrungkarat
A place of retreat
Inside, the tea house is divided into two different areas. The first is located at the entrance, near the glass facade, and is intended for pick-ups and deliveries. In the second, more intimate area, guests can withdraw and drink their tea. This space was formulated as a long chamber above which the hand-cut walls arch like rock formations. Moreover, seating with white cushions appears to emerge from the walls.


Hand-contoured walls arch like rock formations. © Peerapat Wimolrungkarat
A continuous, polished concrete floor contributes to the lithic appearance and unifies the two areas. The little oak-veneered tables, which stand freely in the space and seem to grow from the ground like mushrooms, set a playful accent. Also of oak, the counter and kitchen fittings are encompassed by the white walls and open onto the entranceway via a porthole in the wall.


Oak-veneered tables appear to grow out of the ground like mushrooms. © Peerapat Wimolrungkarat


The white walls consist of fibreglass and CNC foam. © Peerapat Wimolrungkarat
Artificial nature
The black teacups and dessert plates, as well as the vases that are scattered around the room, form part of the design concept. The architects have concealed the requisite speakers with decorations hung from the ceiling in the form of lush flower baskets. These were created by flower artists from the Japanese firm Ganon Florist; they add a bit of authentic nature to the otherwise artificial rock formations of the tea house.
Architecture: JUTI architects
Client: Ksana
Location: 2nd Floor, One City Centre, Unit R2-02, 548 Phloen Chit Rd, Lumphini, Pathum Wan, Bangkok (TH)



