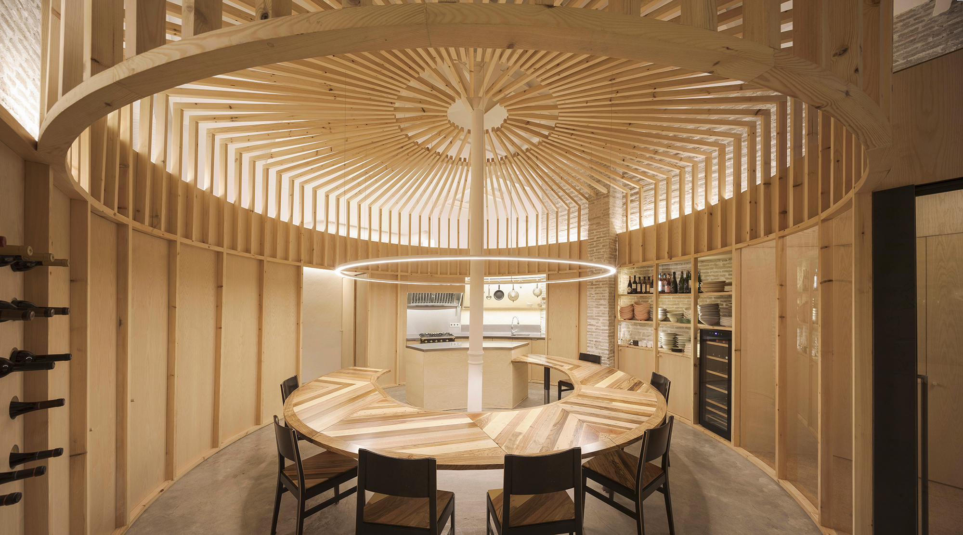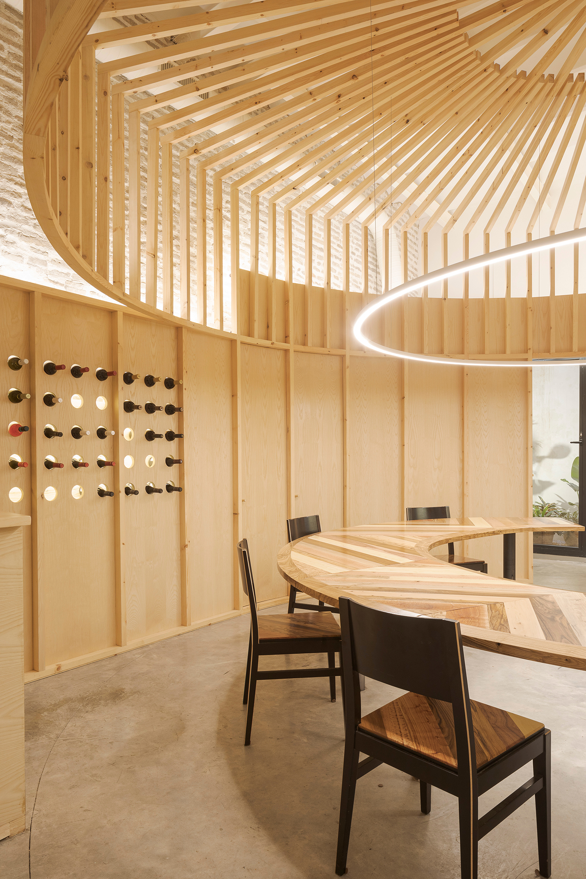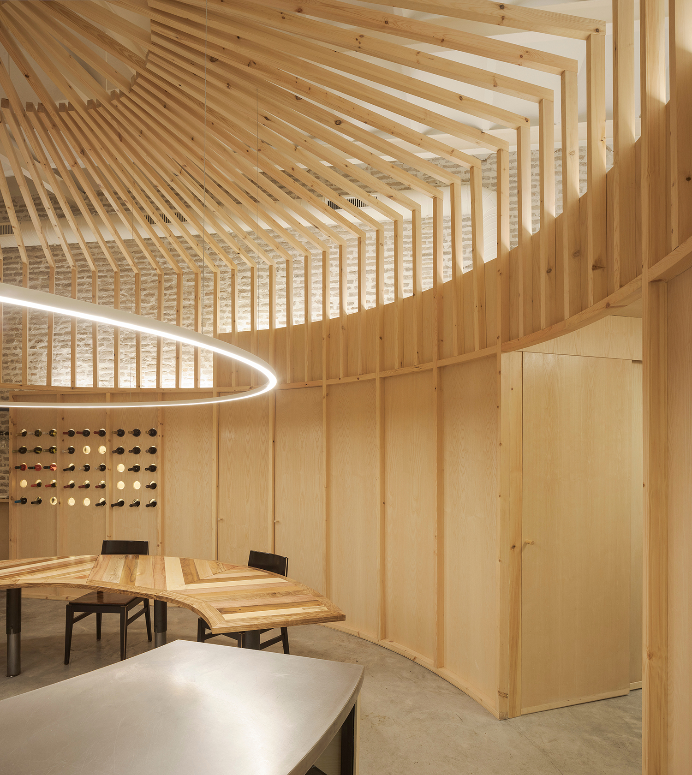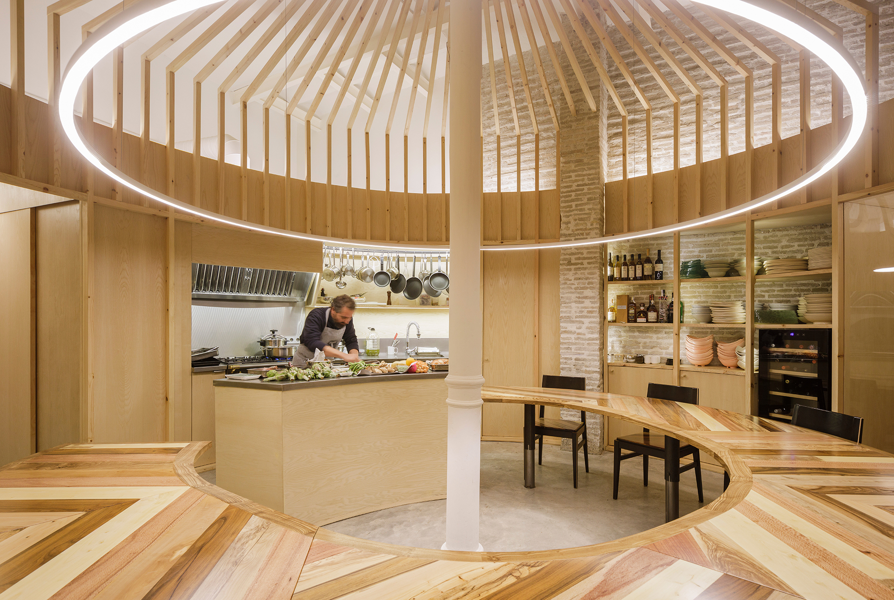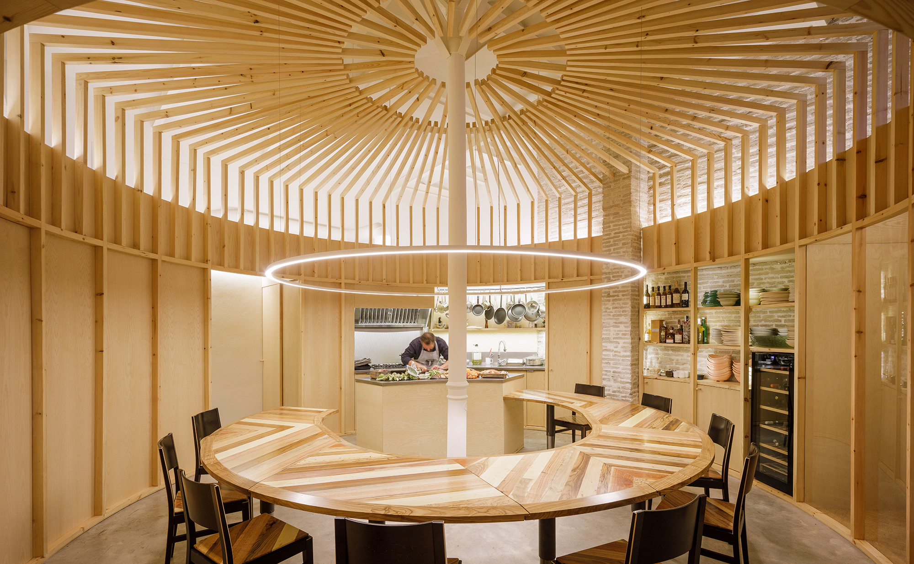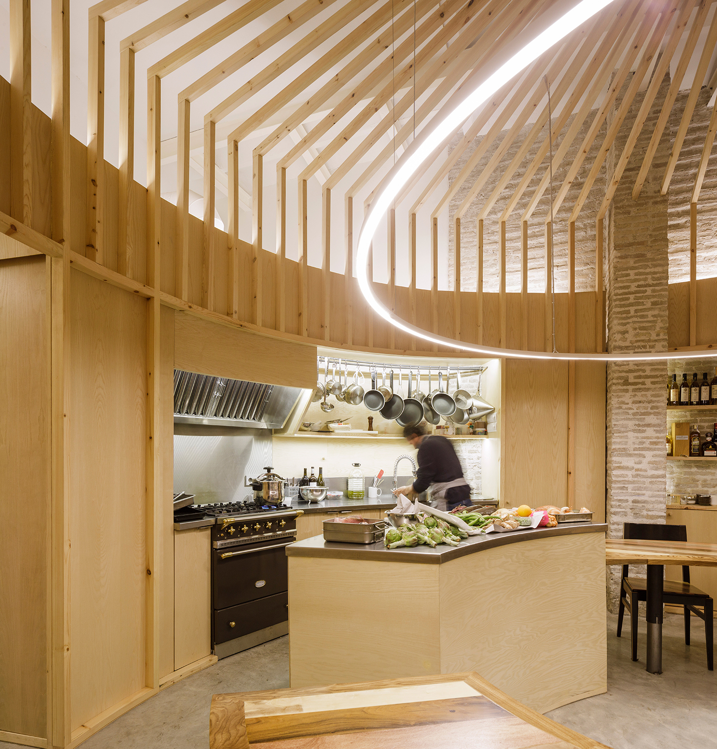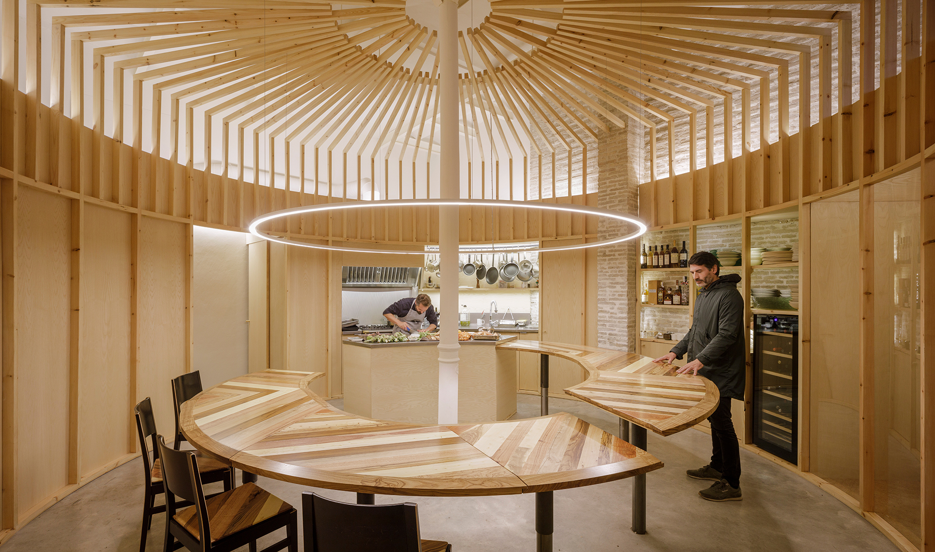Tasteful Interior Redecoration: Cooking School by Sol89 in Seville

Foto: Fernando Alda
The wooden table at the centre of the cooking school by Spanish studio Sol89 presents an enticing invitation. Its round shape surrounds the pre-existing cast-iron column that marks the focus of the room. Understood symbolically as the “base of the hands”, the bespoke one-of-a-kind piece embodies both the organizational and the spiritual heart of the renovation. The deliberate positioning of the table in the middle of the room conveys the idea of gathering at the round table as a place of assembly. Other details, such as the height-adjustable tabletop, allow individual adaptations to various dining cultures and customs. Made of wood from Seville - orange, robinia and cypress - the local context has been brought into the design.
The further conceptualization of the renovation maintained the convex design language emerging from the round table. The central volume of the culinary workshop is defined by an arched wall of ashwood whose geometric centre is again the iron column. In the upper area, the added wall dissolves into its beams, which extend towards the central column. A seemingly closed-off atmosphere is created where the art of cooking can be celebrated without disturbance. A new cooking and seminar room characterized by several concentric forms has been added to the rectangular existing space.
At the same time, the architecture duo has followed the same room-in-room principle to create secondary spaces beyond the curved wooden wall. Storage spaces, an office and sanitary rooms occupy the rest of the areas leading to the brick wall of the existing structure. The clear design language, as well as the theme of centrality, inevitably lead to the hierarchical arrangement of the different areas. Expressly locating the culinary arts at the geometrical centre allows cooking to function as the heart of both the subject matter and the space.







