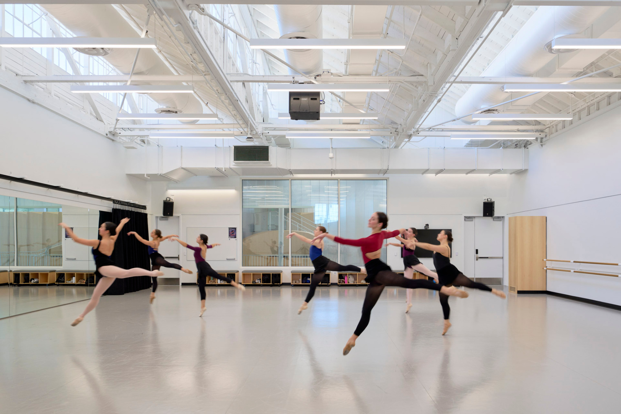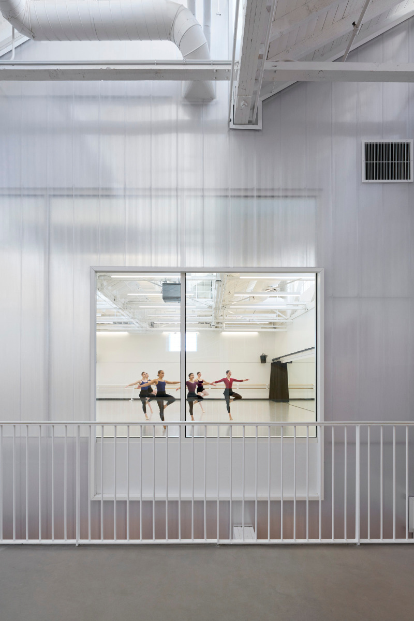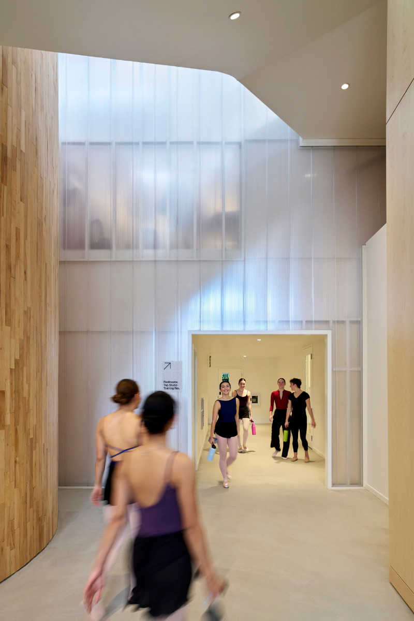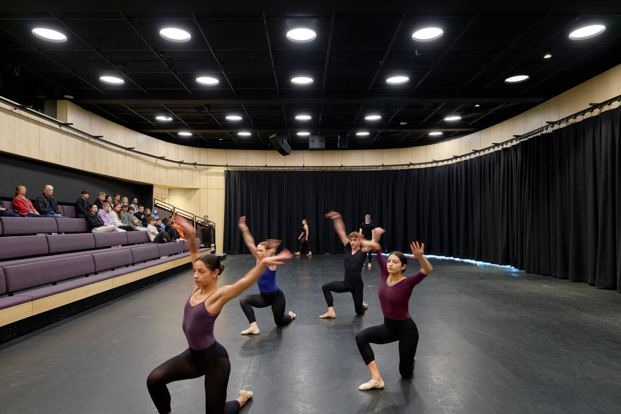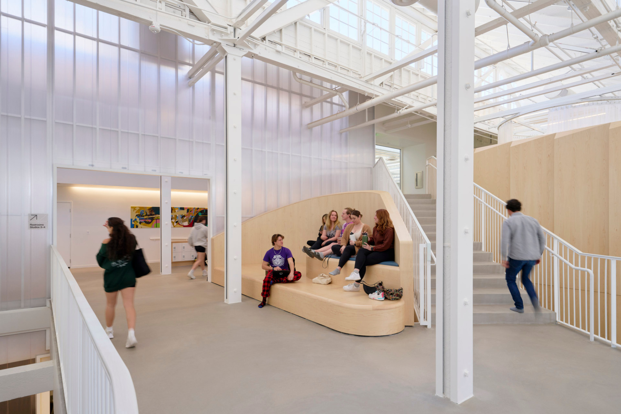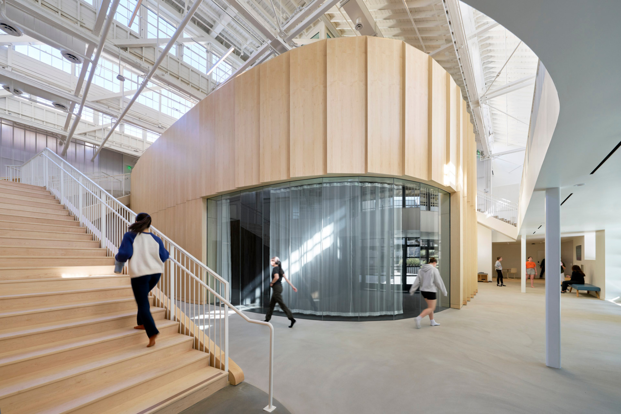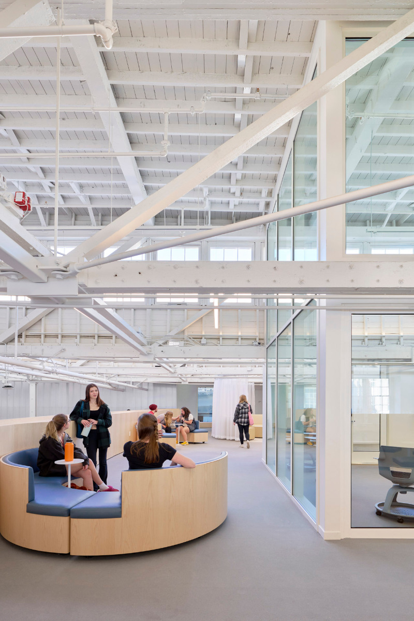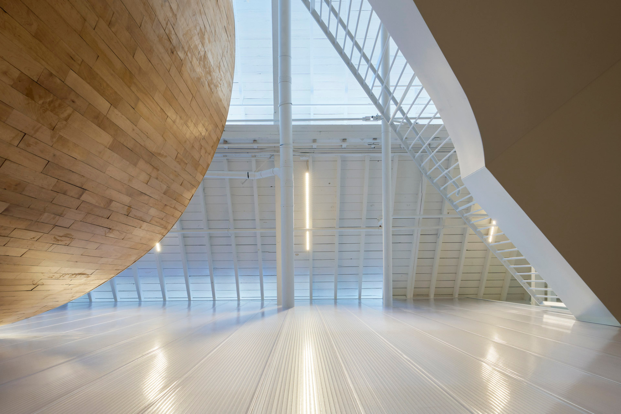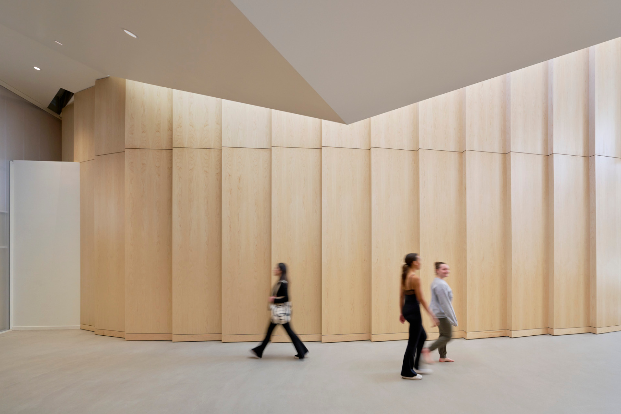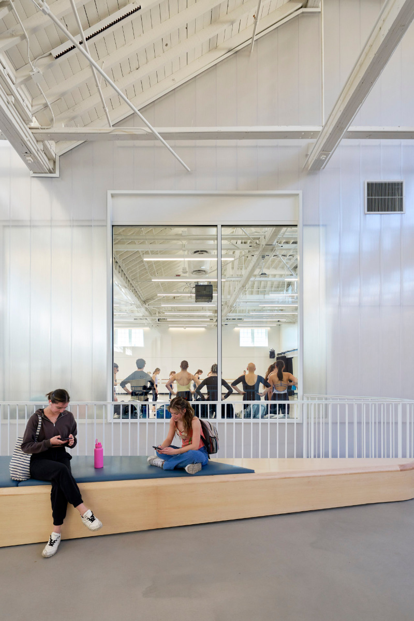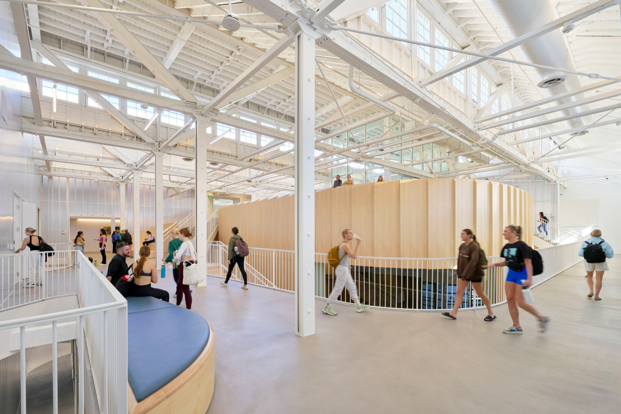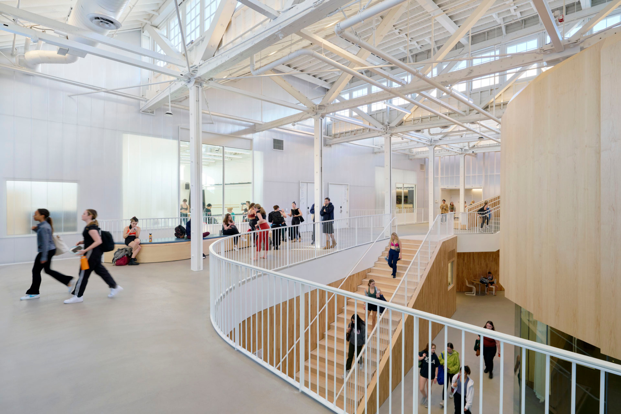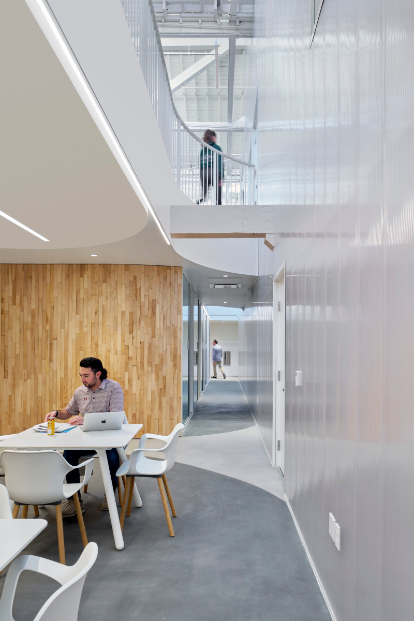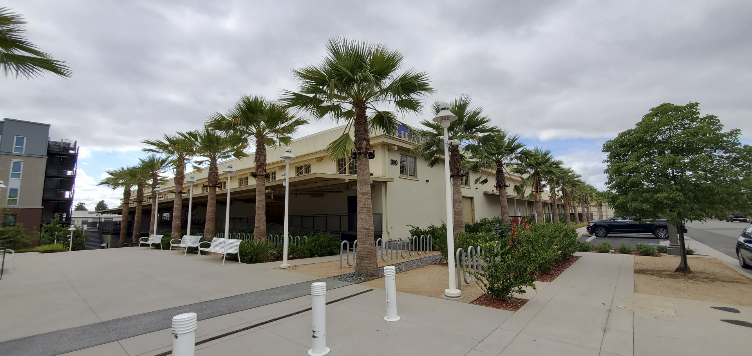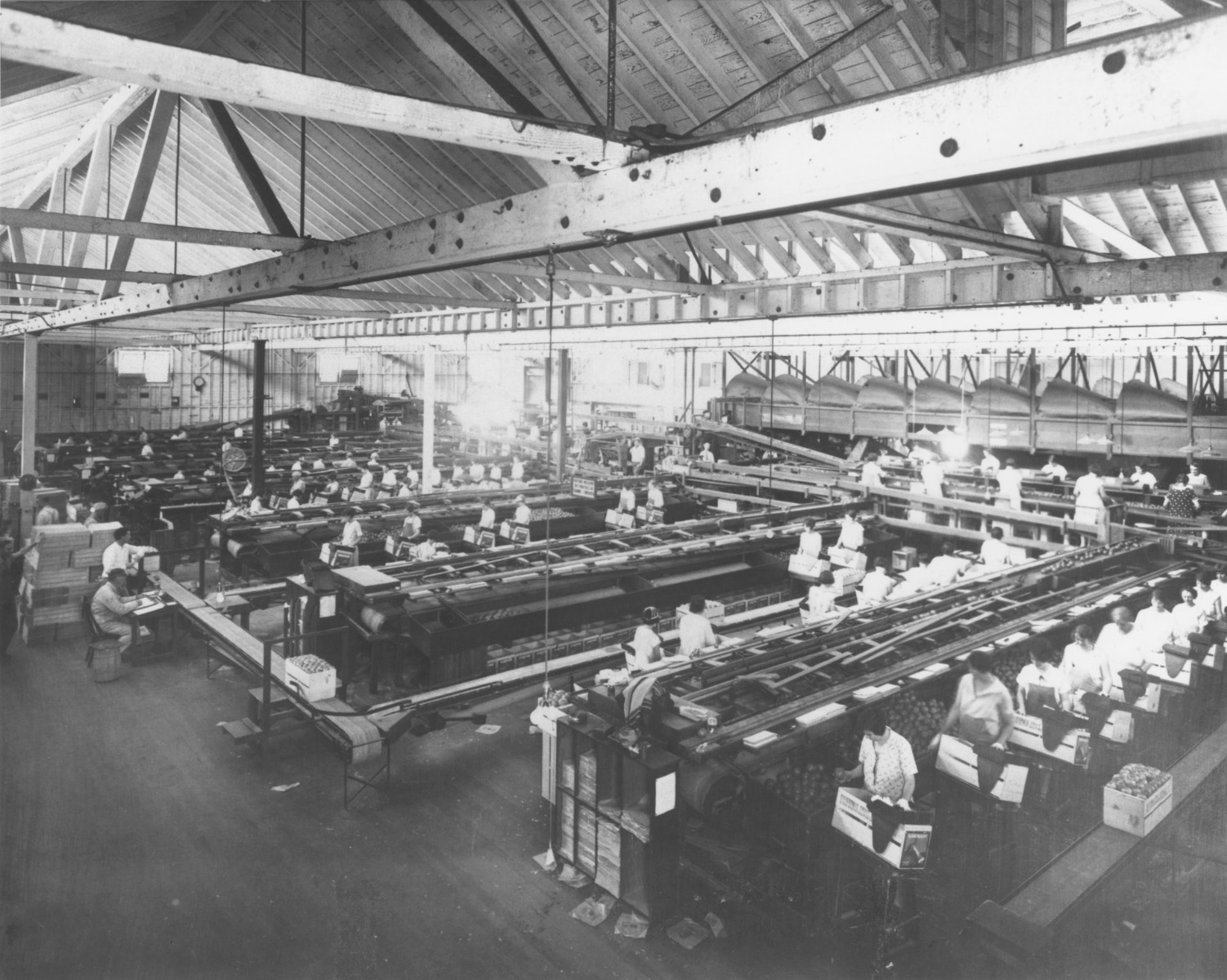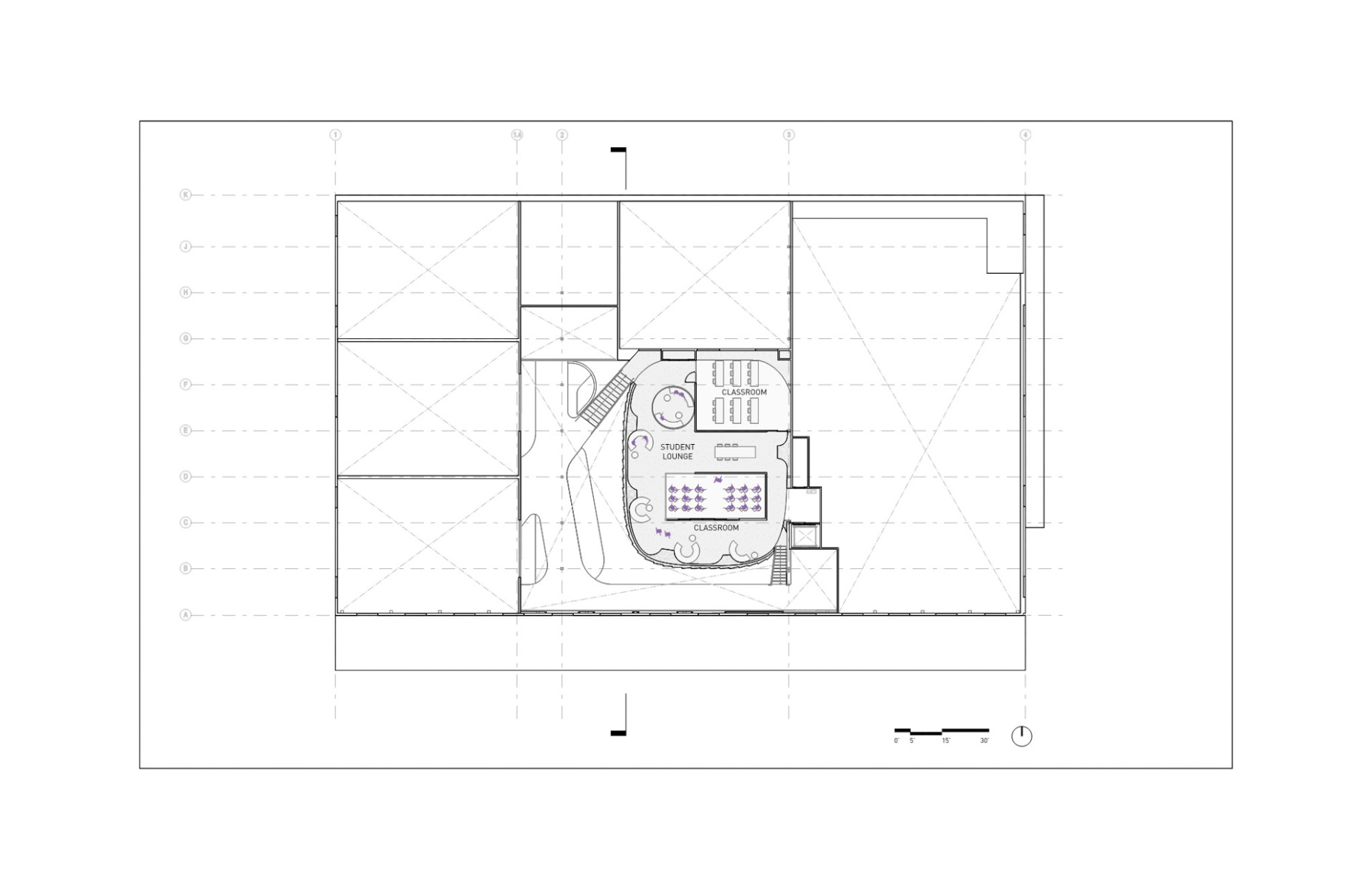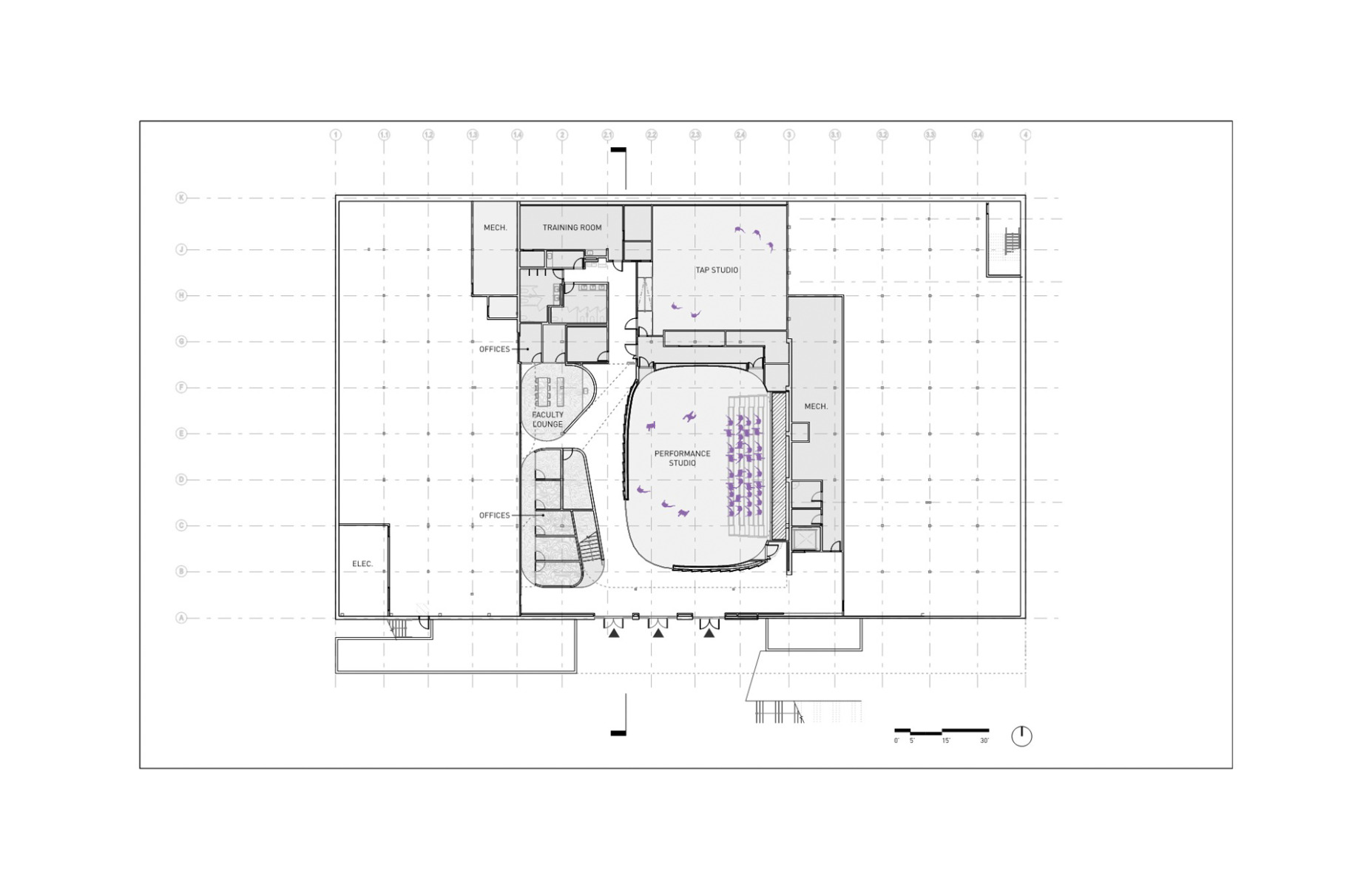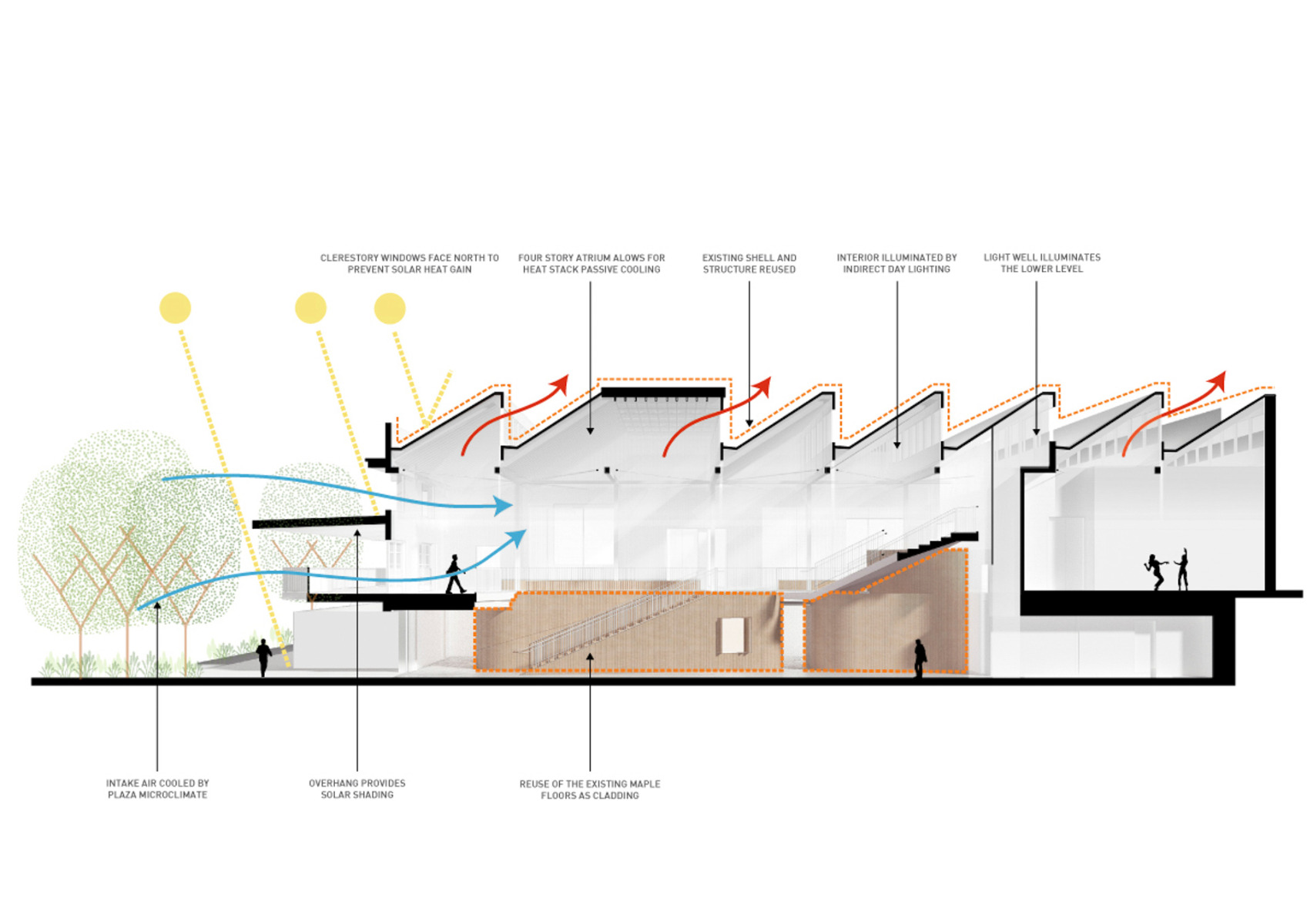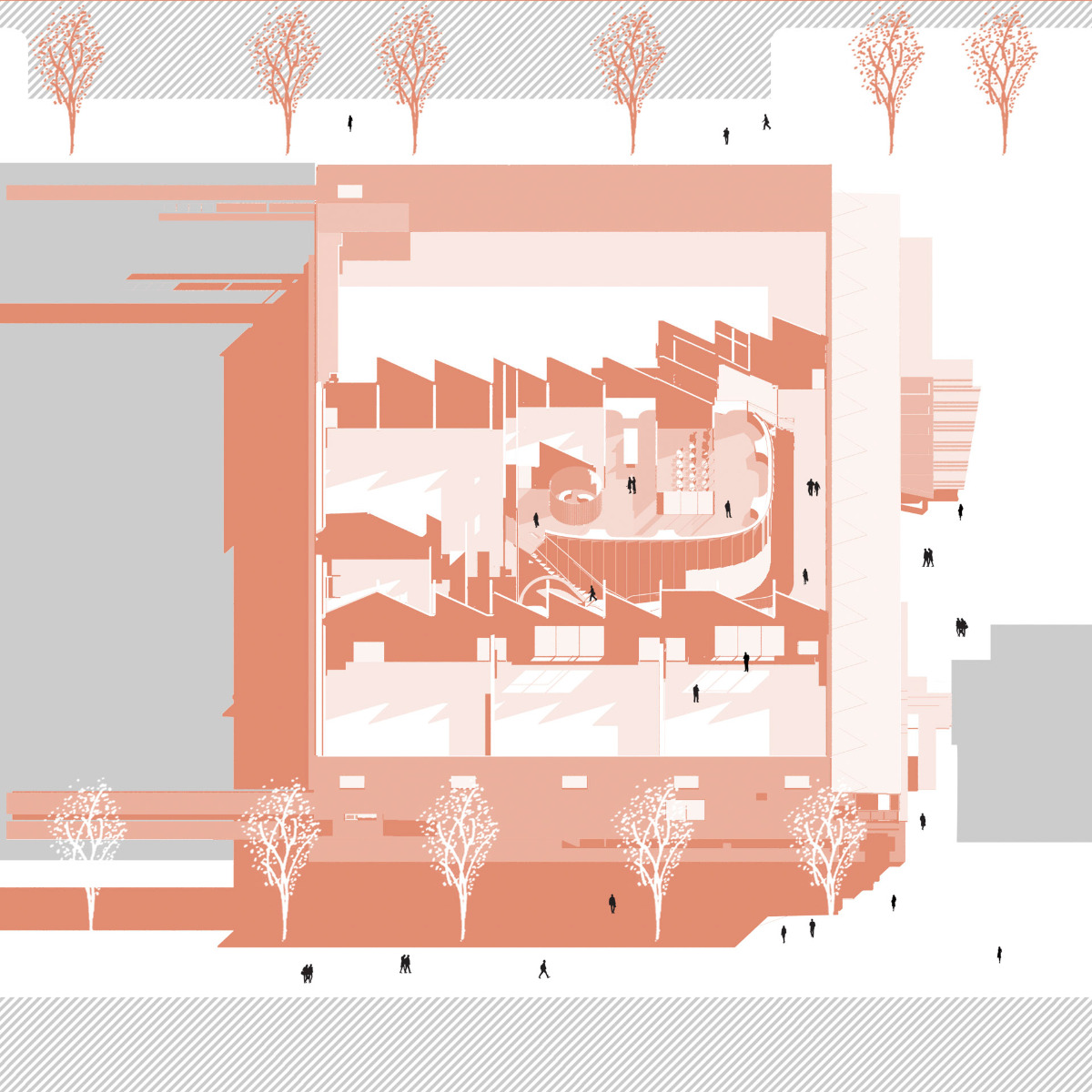Heritage-listed storage building
Dance Center at Chapman University in California by Lorcan O’Herlihy

Sandi Simon Center for Dance, © Eric Staudenmaier
The city near Los Angeles with a current population of 140 000 does not bear its name by accident – rather it was once held to be the epicentre of Californian citrus fruit cultivation. A storage and packing hall erected there in 1918 by the Santiago Orange Growers’ Association for its products is today listed on the register of historic places.


The landmarked warehouse is now a dance center. © Eric Staudenmaier
Flexible timber frame building
The low-slung timber frame building with a north-facing sawtooth roof offers ideal conditions for a dance center but one of the challenges was to make the basement usable for such a purpose. Accordingly the architects opened up the centre of the grade level floor and additionally inserted a mezzanine below the roof.
Spatial organisation
The resulting Sandi Simon Center has a total of five studios for dance education, a performance hall, two seminar rooms, a training room and administrative offices, not to mention spacious breakout and socialization zones on all three levels. About a third of the interior is not used by the university but rented out to other users.


All three levels have break zones and meeting areas. © Eric Staudenmaier
Historical sawtooth roof
Now daylight entering through the sawtooth roof reaches down to the basement, enabling the architects to dispense with additional openings in the building's heritage-listed facades. They also had the historical roof lights retrofitted with mechanical actuators to enable them to be opened for ventilation of the building. Translucent partition walls of channelled polycarbonate sheeting separate the dance studios from the central circulation area.


View into the dance studio, © Eric Staudenmaier


Translucent partition walls of channelled polycarbonate sheeting separate the dance studios from the central circulation area. © Eric Staudenmaier
Not only the shell of the storage building and its structural skeleton in timber were preserved in the conversion work; the architects also used the former maple flooring in the basement to line the walls in the offices and the faculty meeting room.
Architecture: Lorcan O’Herlihy Architects
Team:
Principal-in-Charge: Lorcan O’Herlihy
Project Director: Ghazal Khezri
Project Lead: Joe Tarr, Abel Garcia
Project Team: Morgan Starkey, Kathryn Sonnabend
Project Assist: Kevin Murray, Wentao Guo
Client: Chapman University
Location: 350 N Cypress St, Orange, CA 92866 (US)
Structural engineering: Structural Focus
Construction engineering: KPFF
Interior design: Dotrio
Acoustics: Veneklasen Associates
Building services engineering: Buro Happold
Contractor: R.D. Olson






