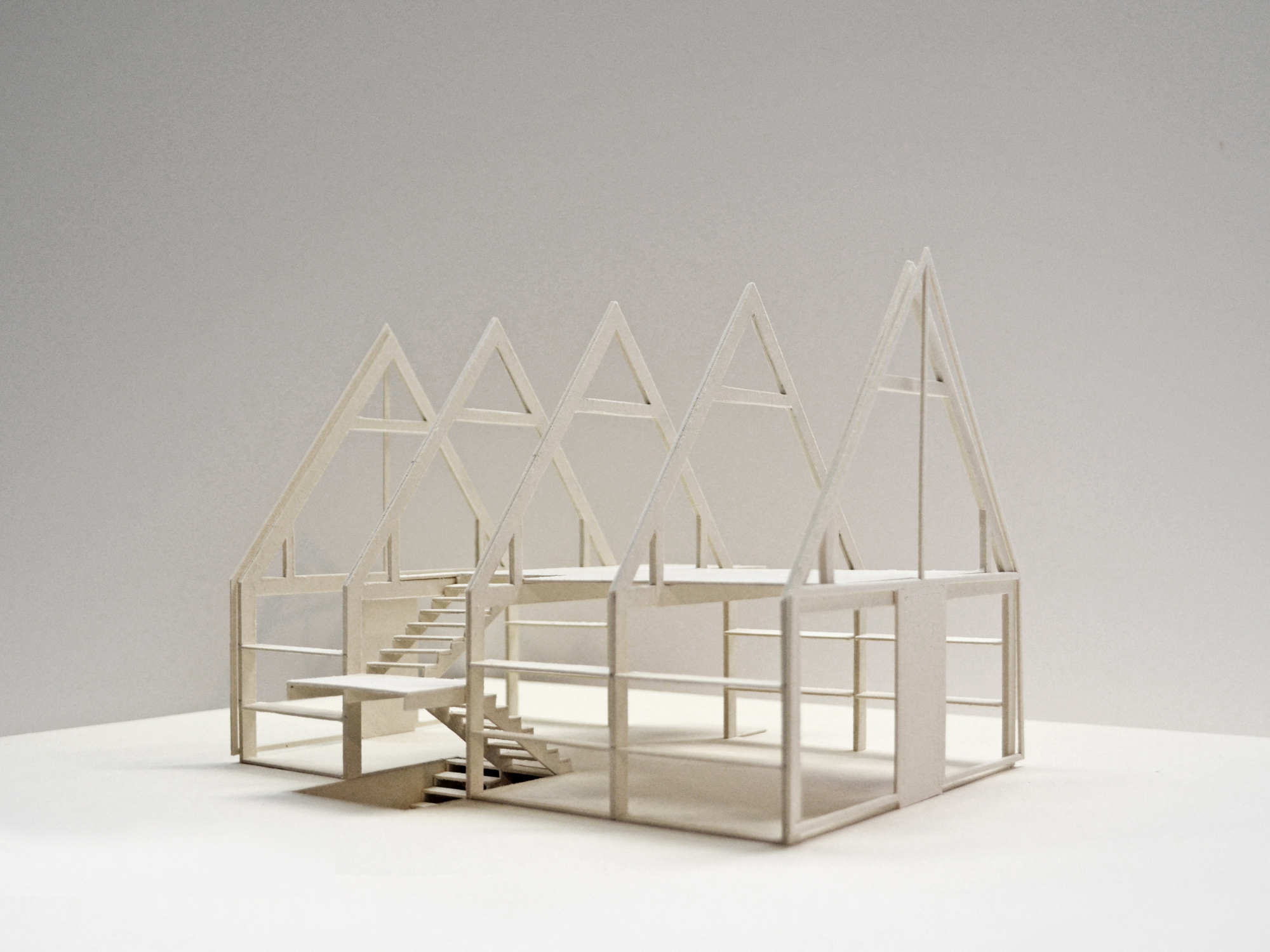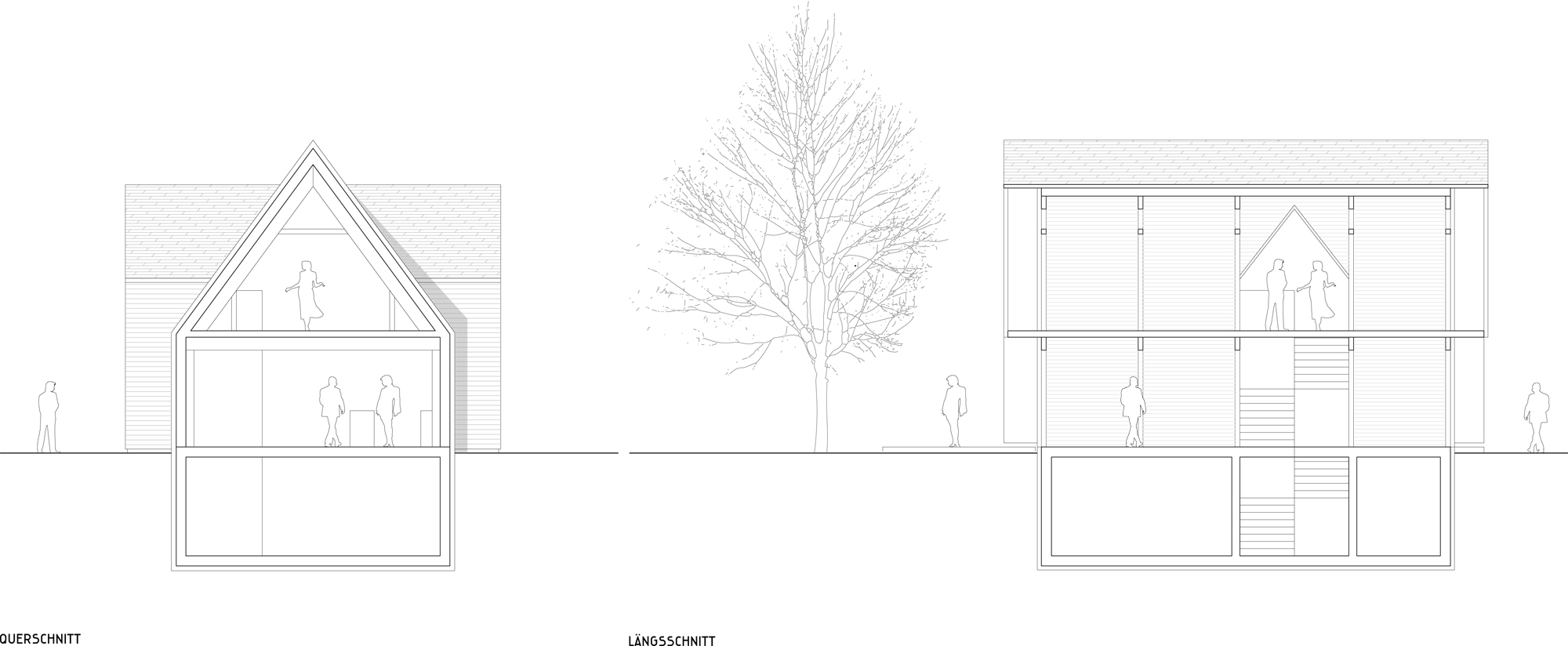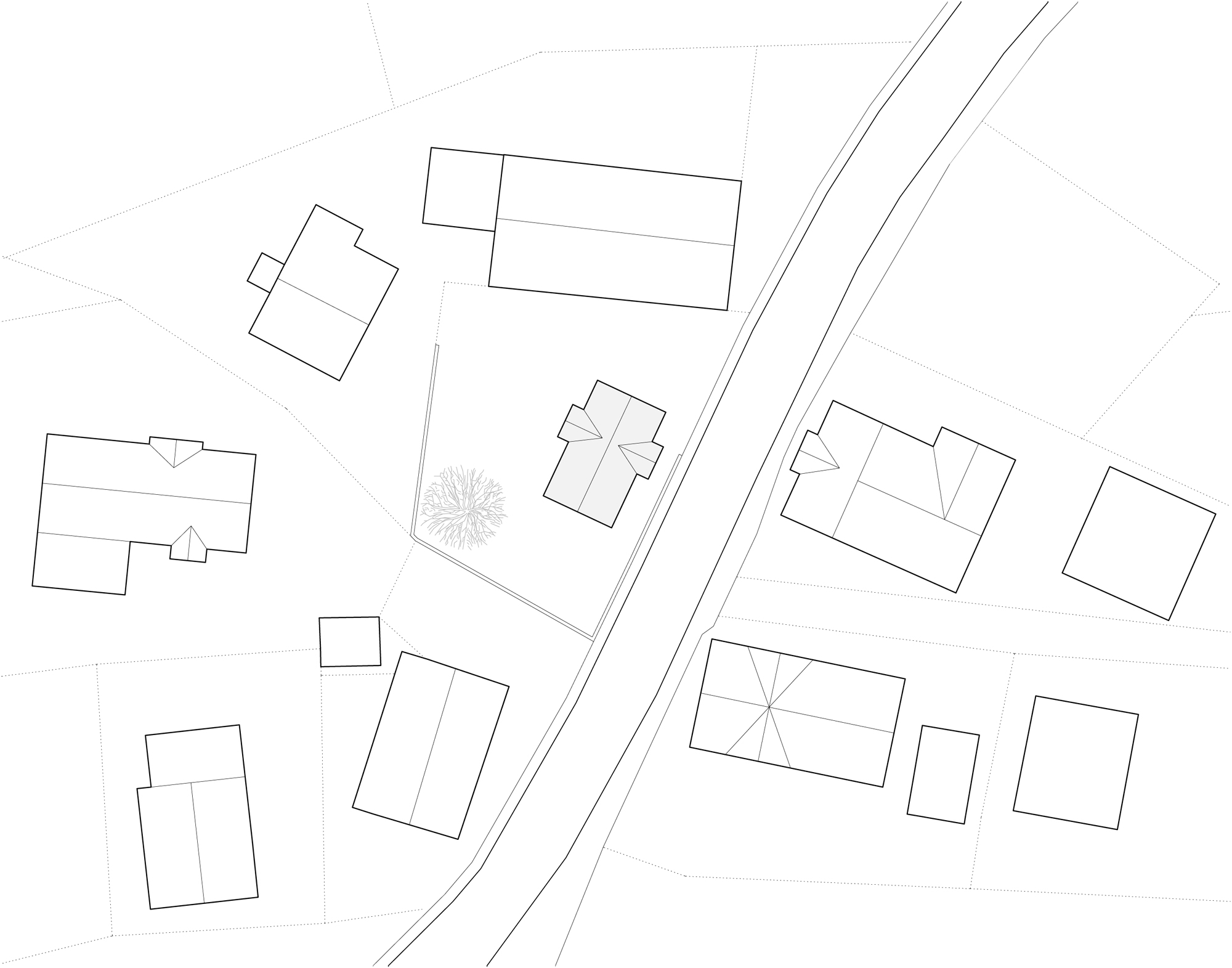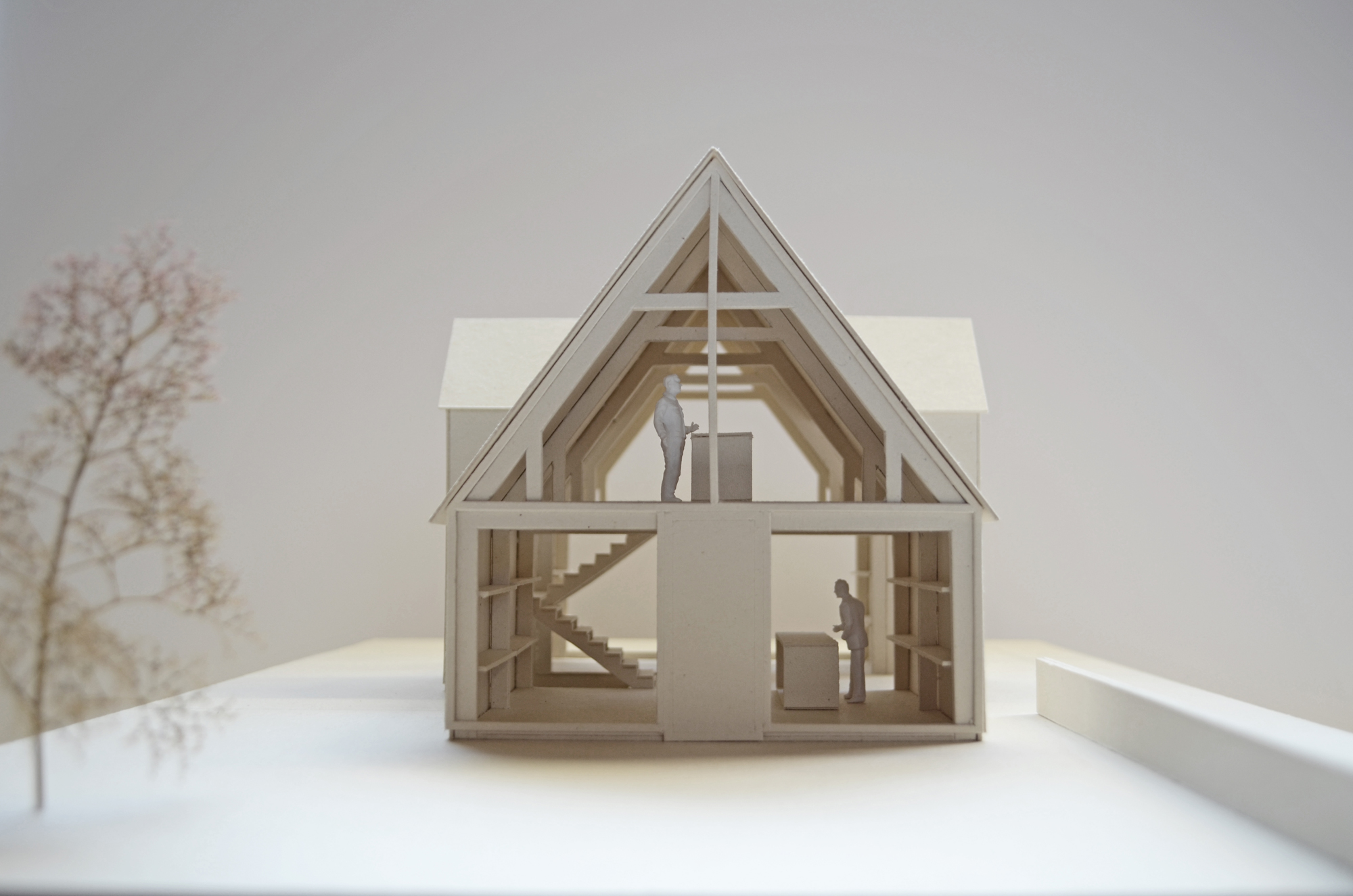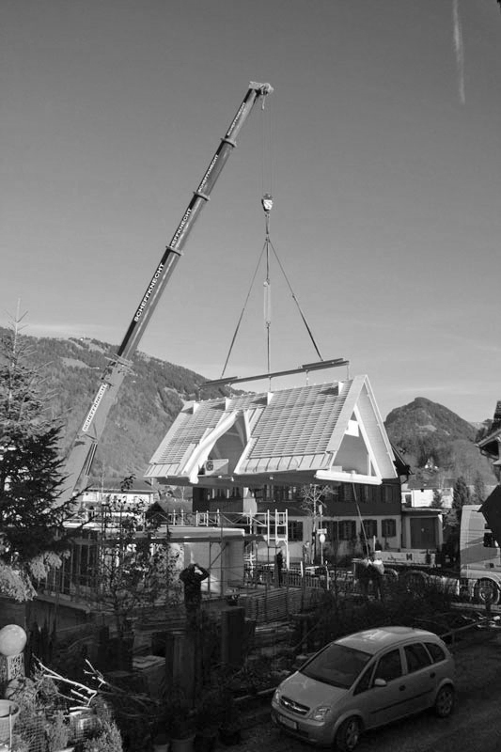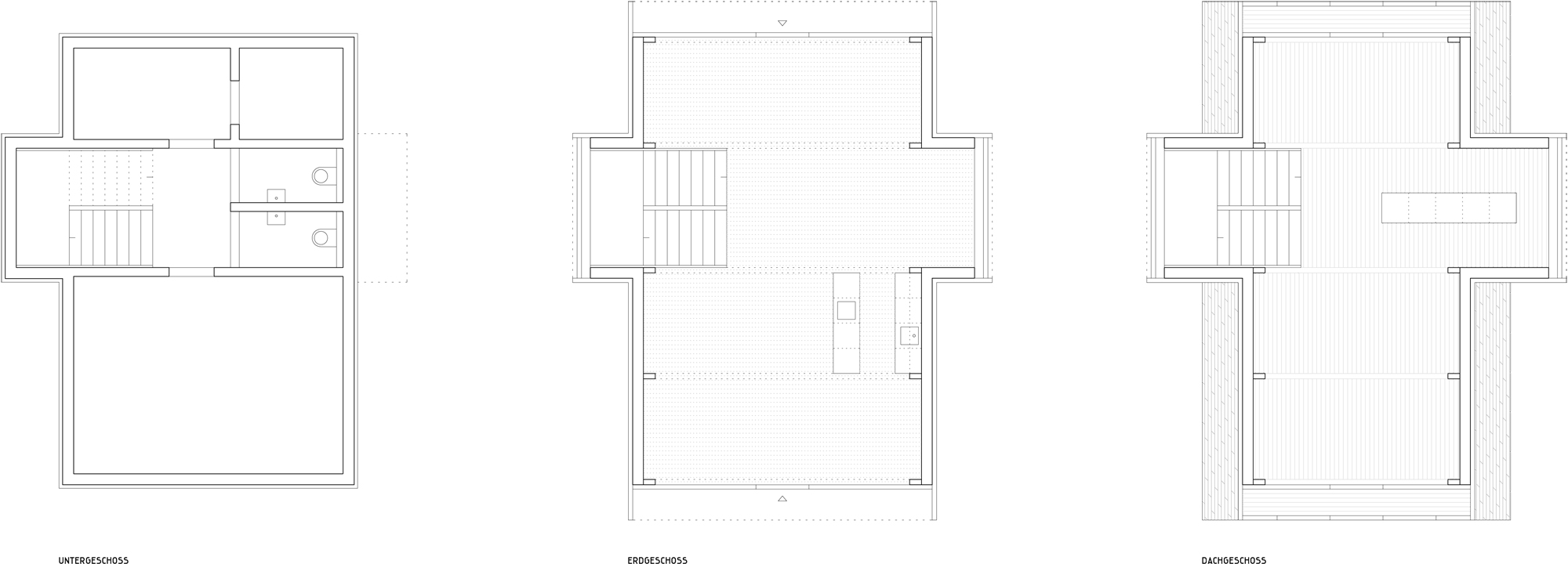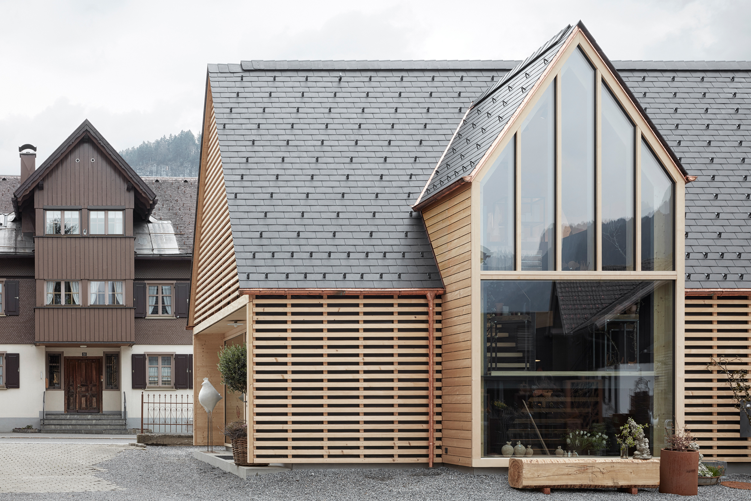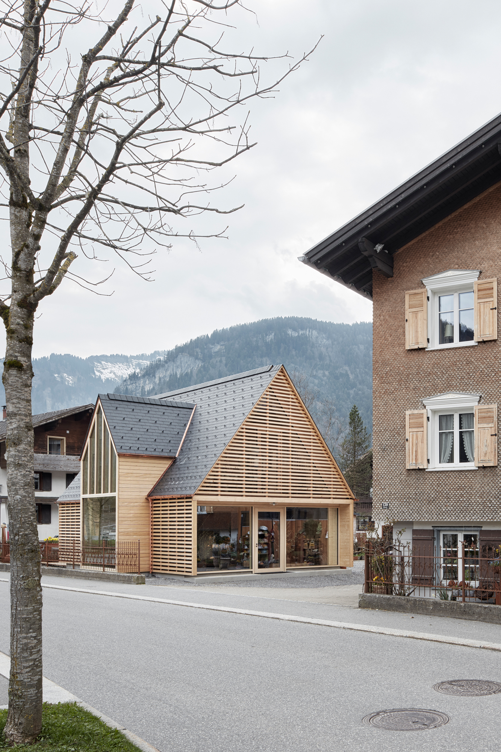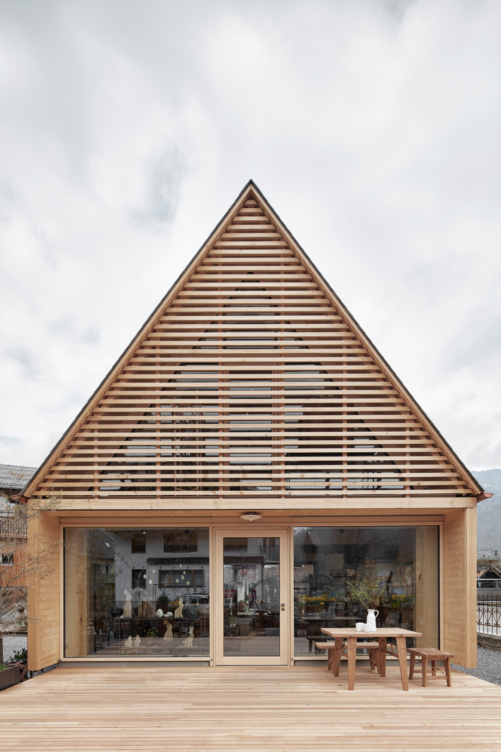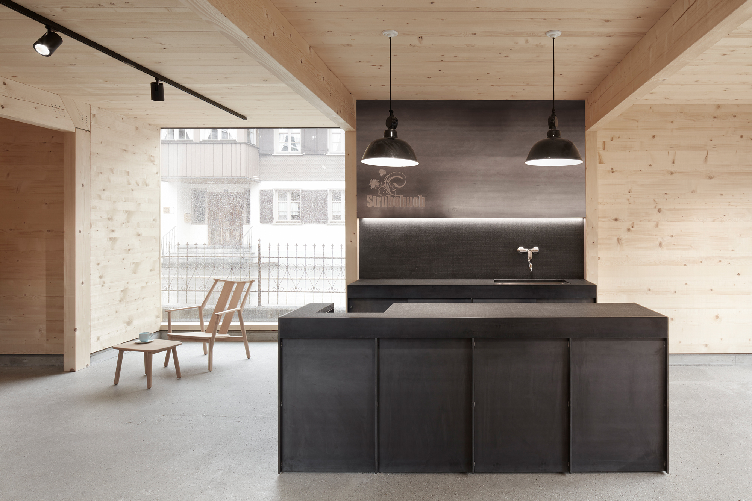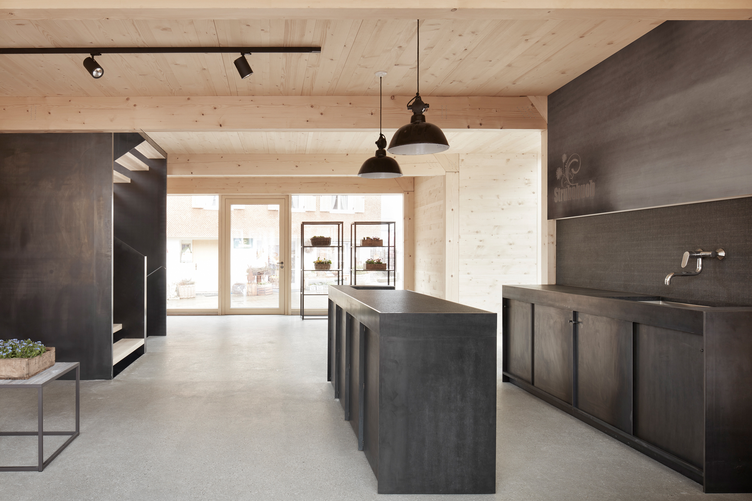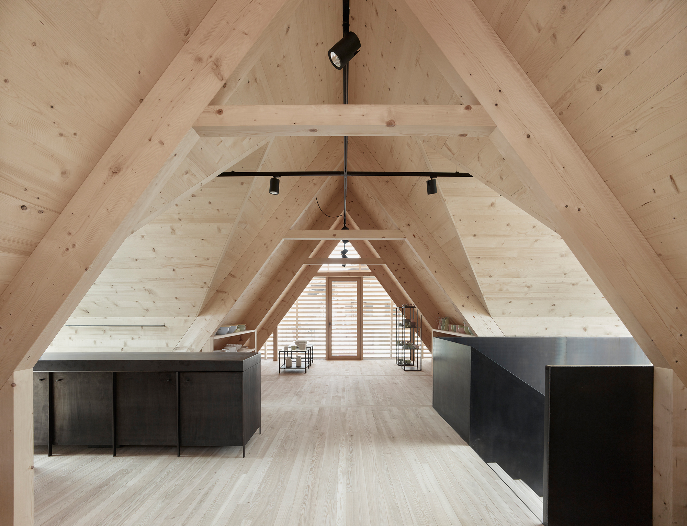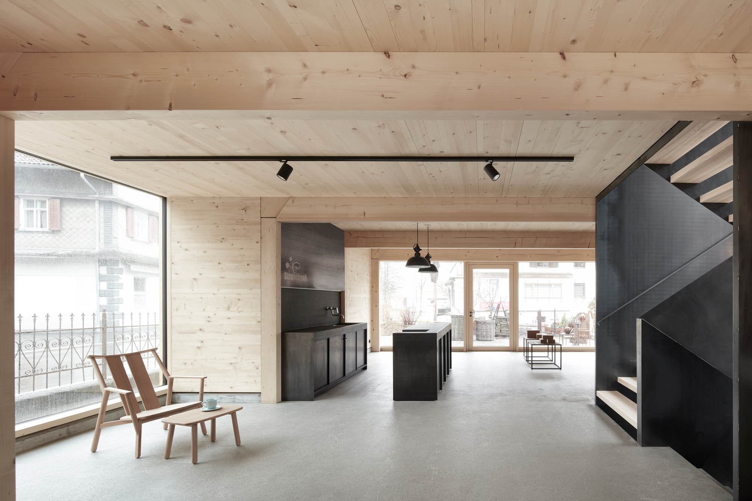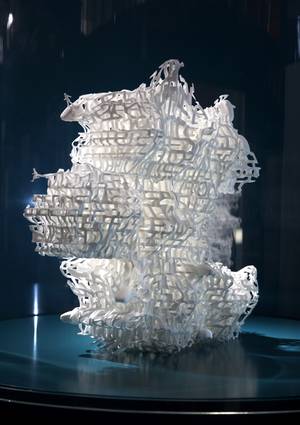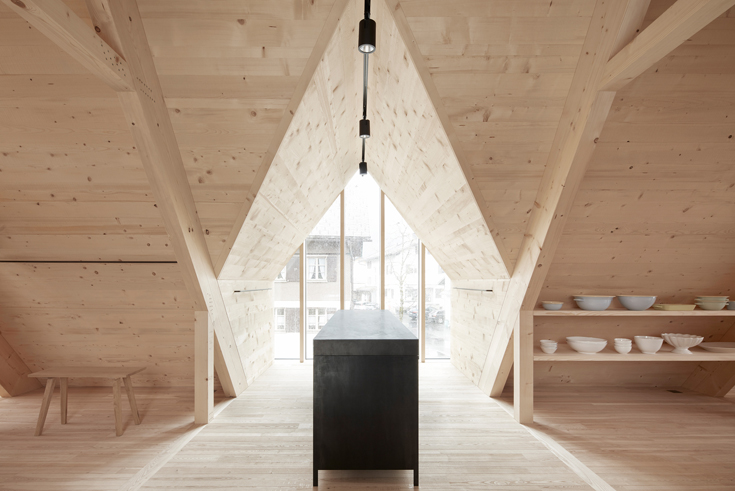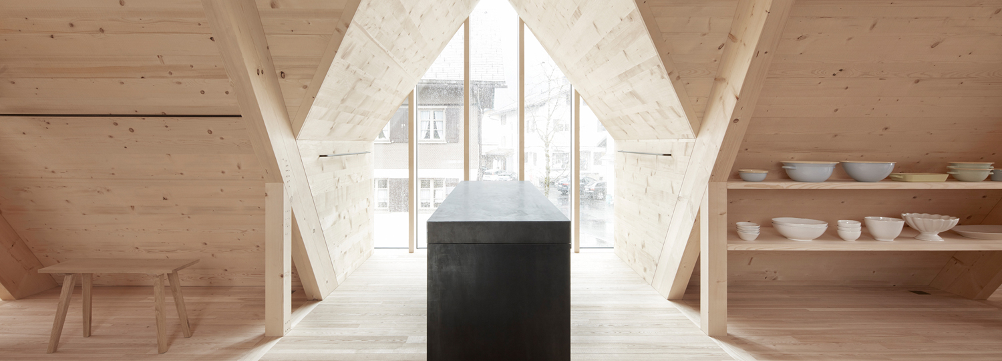Swift installation: Gardening shop in Vorarlberg

Photo: Adolf Bereuter
Gardening implements and tableware are gathered together for the first time at the extension to the Strubobuob Gardening Shop. The building designed by Innauer-Matt Architects serves as a showroom next to the practically historical Bregenz Forest house, which is where the Strubobuob business started out life with the mending of watering cans and milking pails.
Together with the original company premises, which were renovated a few years ago, the extension (which makes no secret of being a new building), forms a forecourt that leads over to the garden. Its striking newness is not so much due to its shaping, which is clearly in reference to the neighbouring buildings, but rather is more a matter of the pale batten strip style of the façade, which creates the effect of a transparent and lighter version of the timber cladding typical of the region. Large expanses of glazing and the fibre cement roof additionally underscore the difference between the construction dates of the new premises and the surrounding buildings.
Two double-storey gables create a cross-shaped ground plan that articulates the main space oriented to the street running outside the building. The staircase is located in the rear gable, and the front one features a large shop window facing the pavement.
The interplay of materials becomes apparent immediately on entering the building, which features a solid floor slab in polished concrete, and walls and ceilings with an exposed timber structure. Rough-sawn coniferous wood boards fill the spaces between wooden beams fitted into place in a deliberately plain, handcrafted fashion. Shop fixtures, such as the fitted counter, the cabinets and staircase, are executed in black steel.
The upper story tops it all, quite literally, having been almost entirely pre-fabricated at a nearby timber construction company, meaning it was possible to lift it onto the lower storey in one piece. The refinement of the design is particularly noticeable at exactly the places where the rafters integrate the side gables and visibly continue between the ash floorboards.
The architects and most of the building firms involved in the project are located in Bezau – a remarkable fact when you consider that the little town has only about 2,000 inhabitants.
Together with the original company premises, which were renovated a few years ago, the extension (which makes no secret of being a new building), forms a forecourt that leads over to the garden. Its striking newness is not so much due to its shaping, which is clearly in reference to the neighbouring buildings, but rather is more a matter of the pale batten strip style of the façade, which creates the effect of a transparent and lighter version of the timber cladding typical of the region. Large expanses of glazing and the fibre cement roof additionally underscore the difference between the construction dates of the new premises and the surrounding buildings.
Two double-storey gables create a cross-shaped ground plan that articulates the main space oriented to the street running outside the building. The staircase is located in the rear gable, and the front one features a large shop window facing the pavement.
The interplay of materials becomes apparent immediately on entering the building, which features a solid floor slab in polished concrete, and walls and ceilings with an exposed timber structure. Rough-sawn coniferous wood boards fill the spaces between wooden beams fitted into place in a deliberately plain, handcrafted fashion. Shop fixtures, such as the fitted counter, the cabinets and staircase, are executed in black steel.
The upper story tops it all, quite literally, having been almost entirely pre-fabricated at a nearby timber construction company, meaning it was possible to lift it onto the lower storey in one piece. The refinement of the design is particularly noticeable at exactly the places where the rafters integrate the side gables and visibly continue between the ash floorboards.
The architects and most of the building firms involved in the project are located in Bezau – a remarkable fact when you consider that the little town has only about 2,000 inhabitants.
