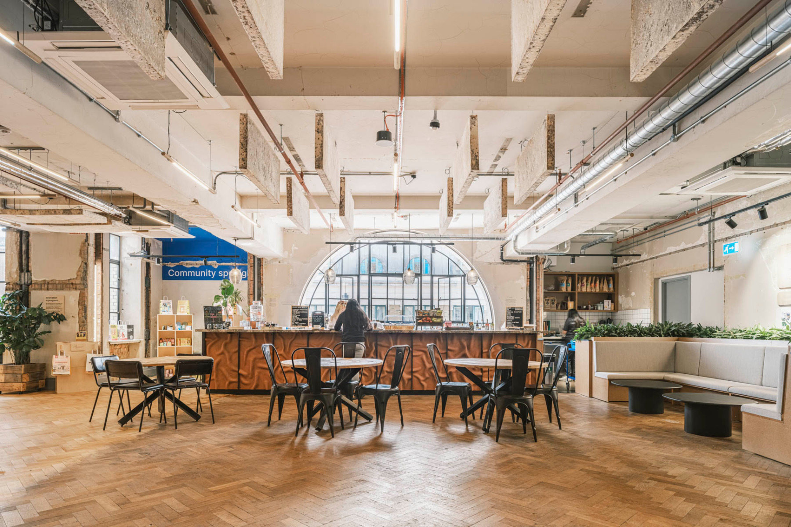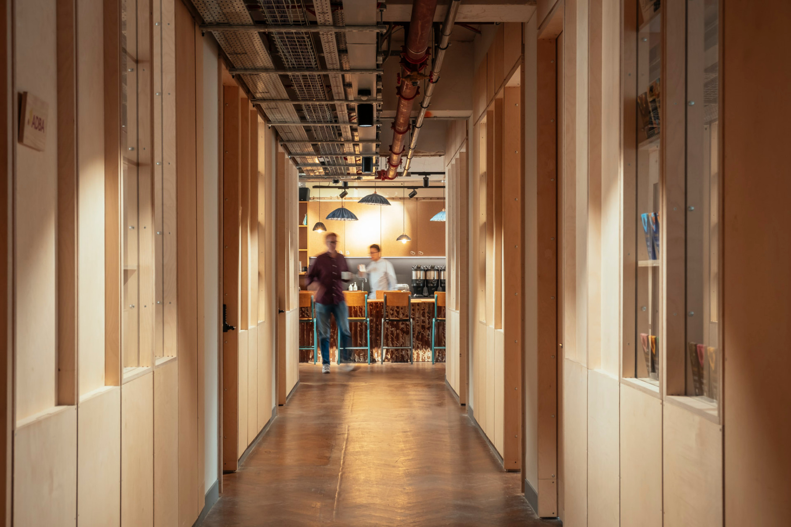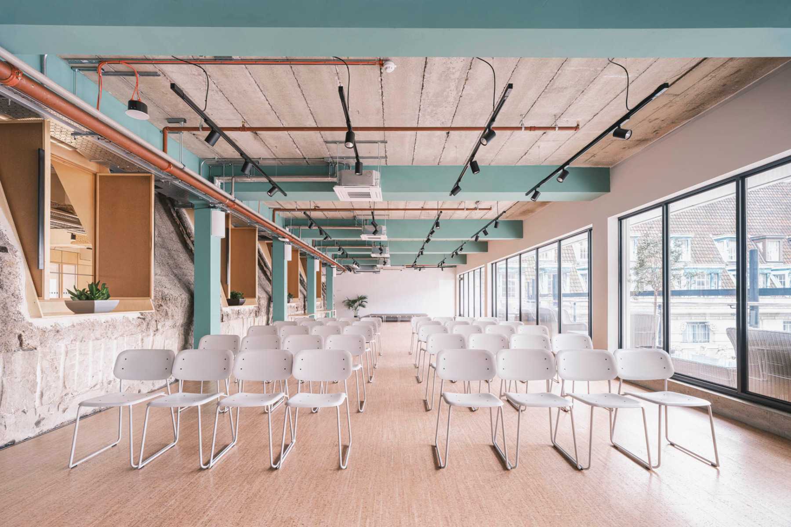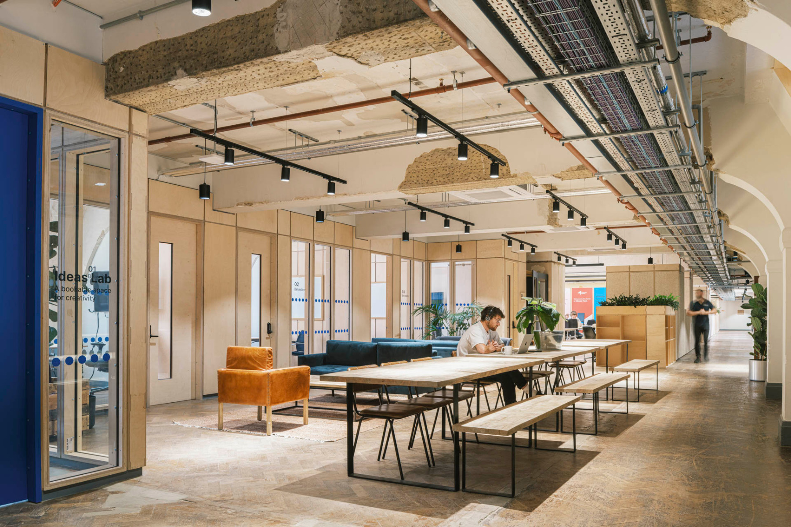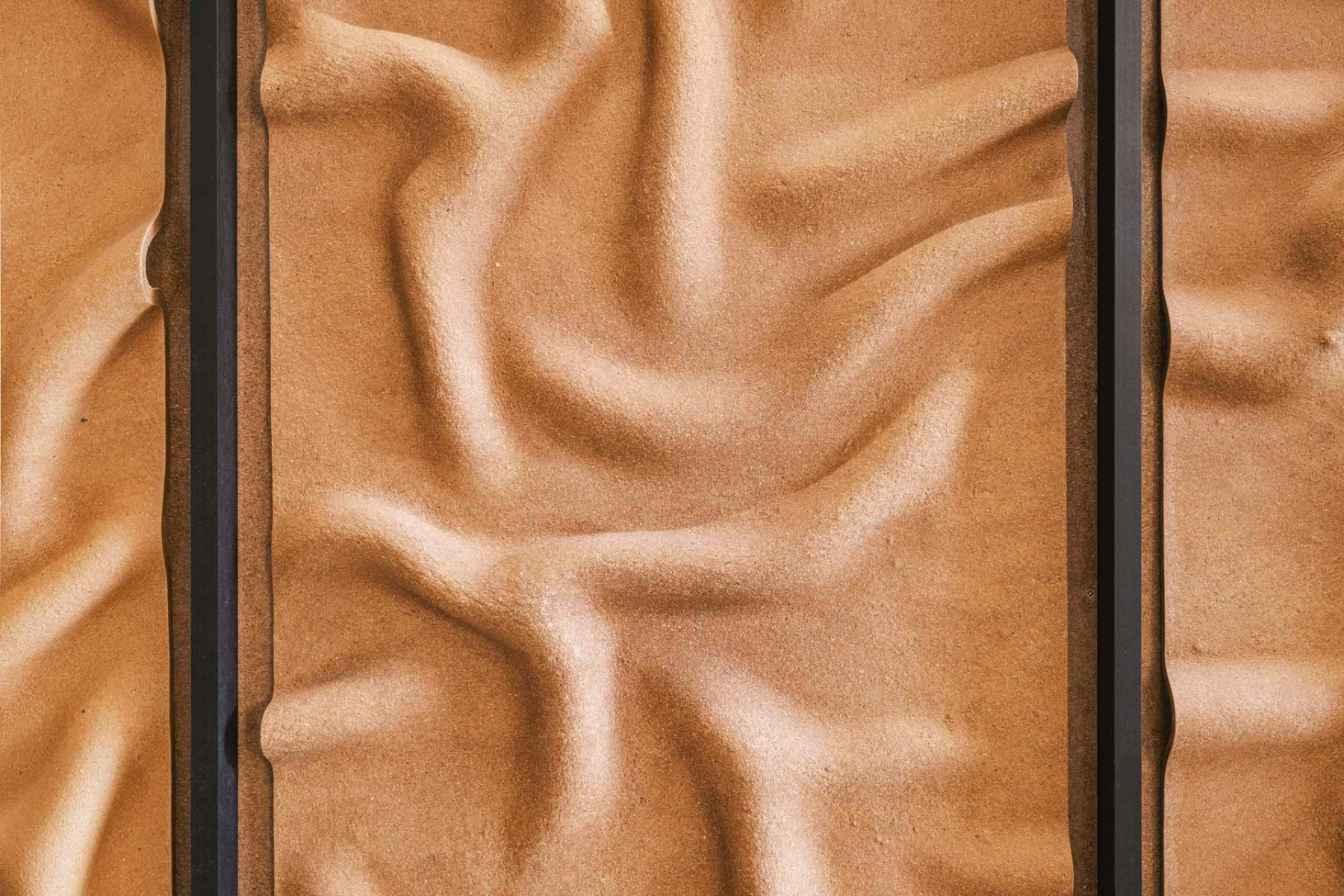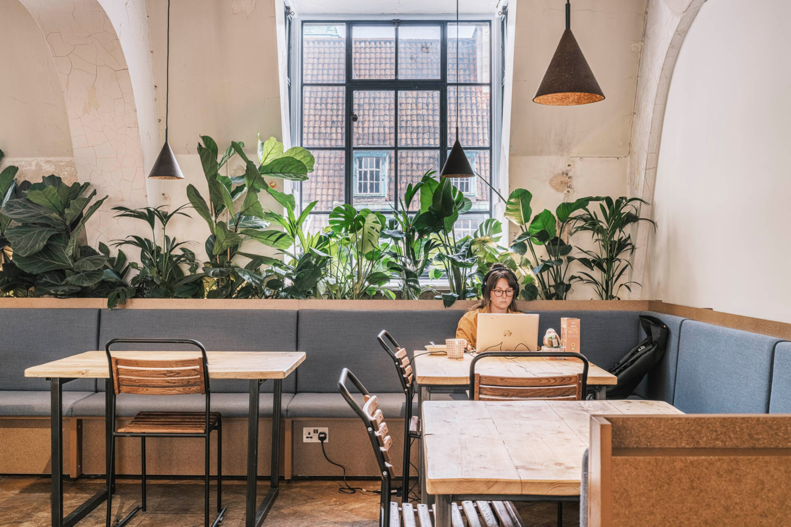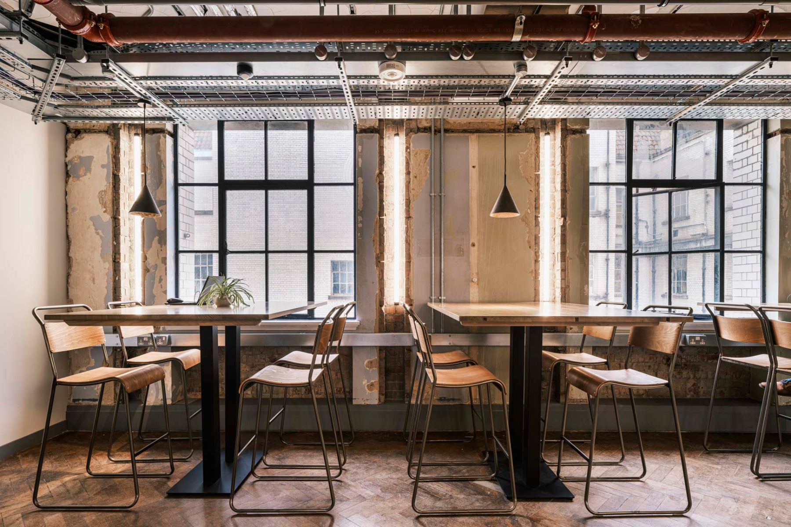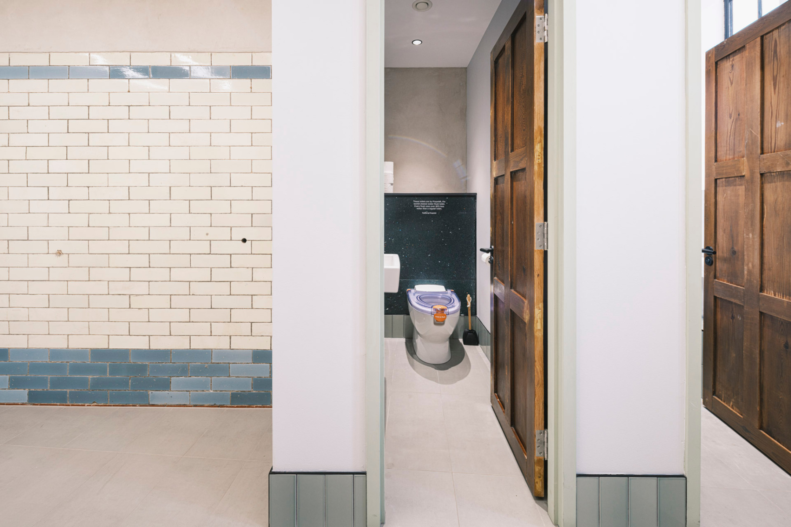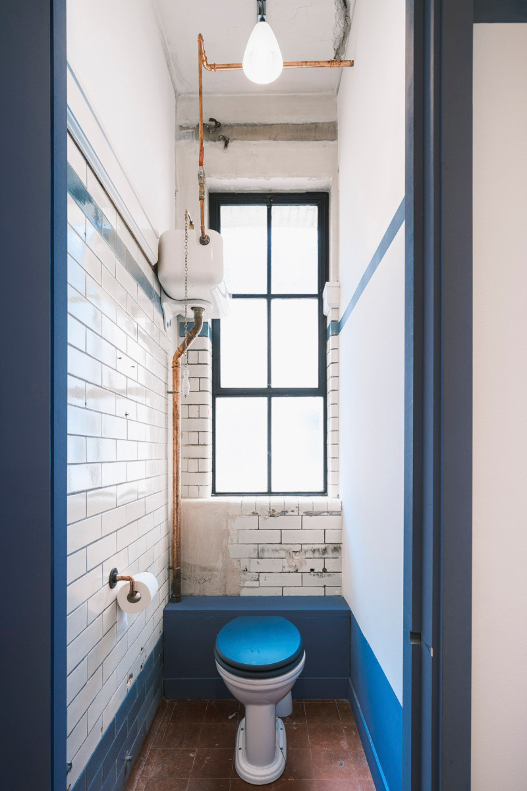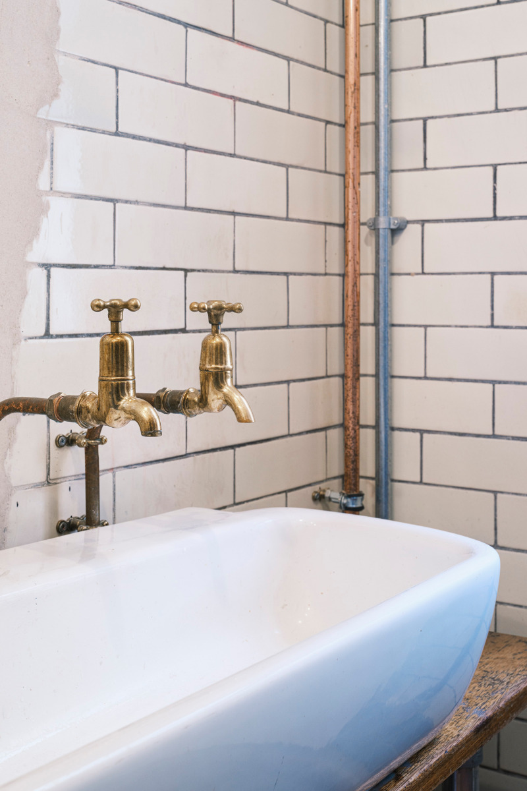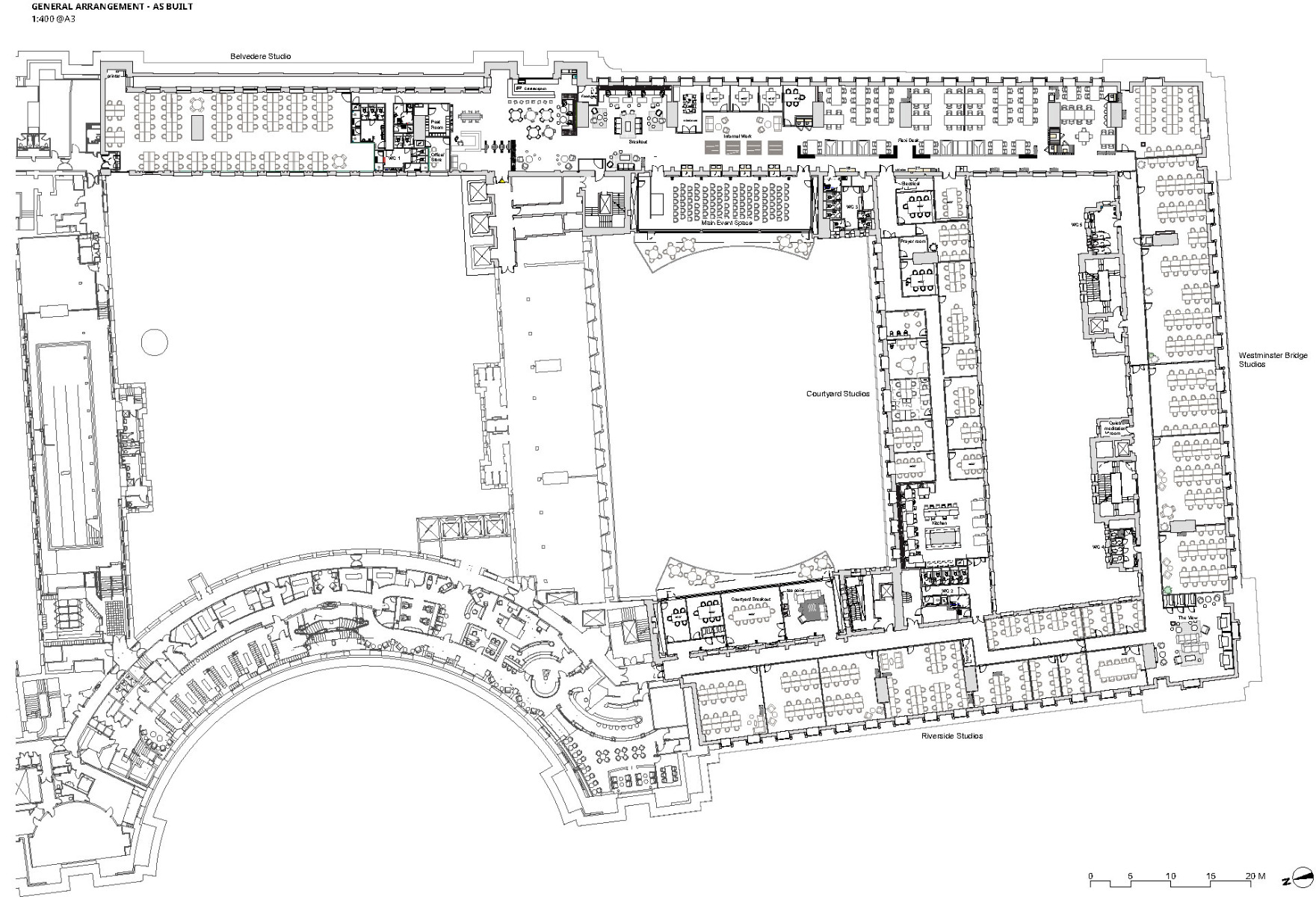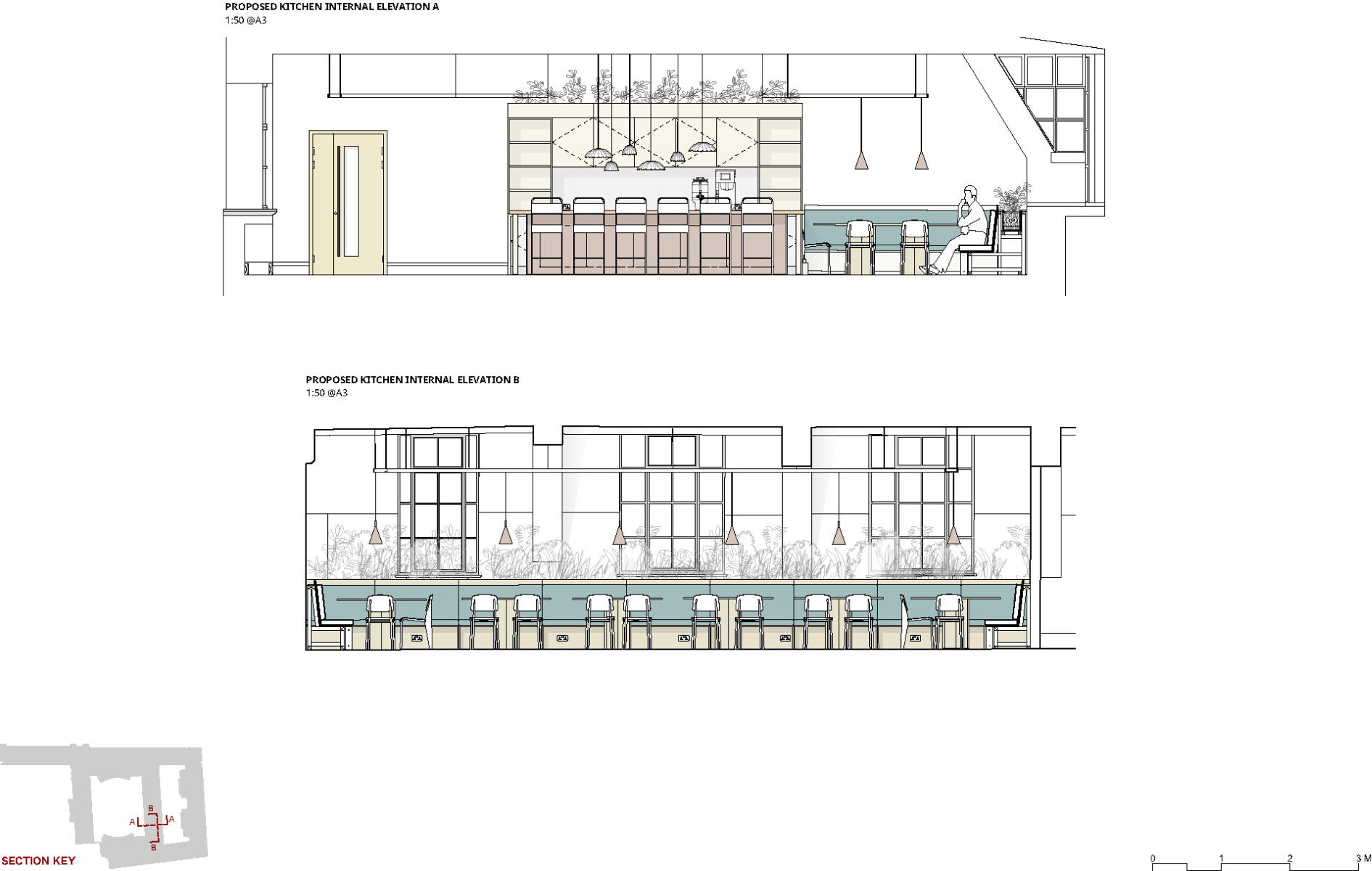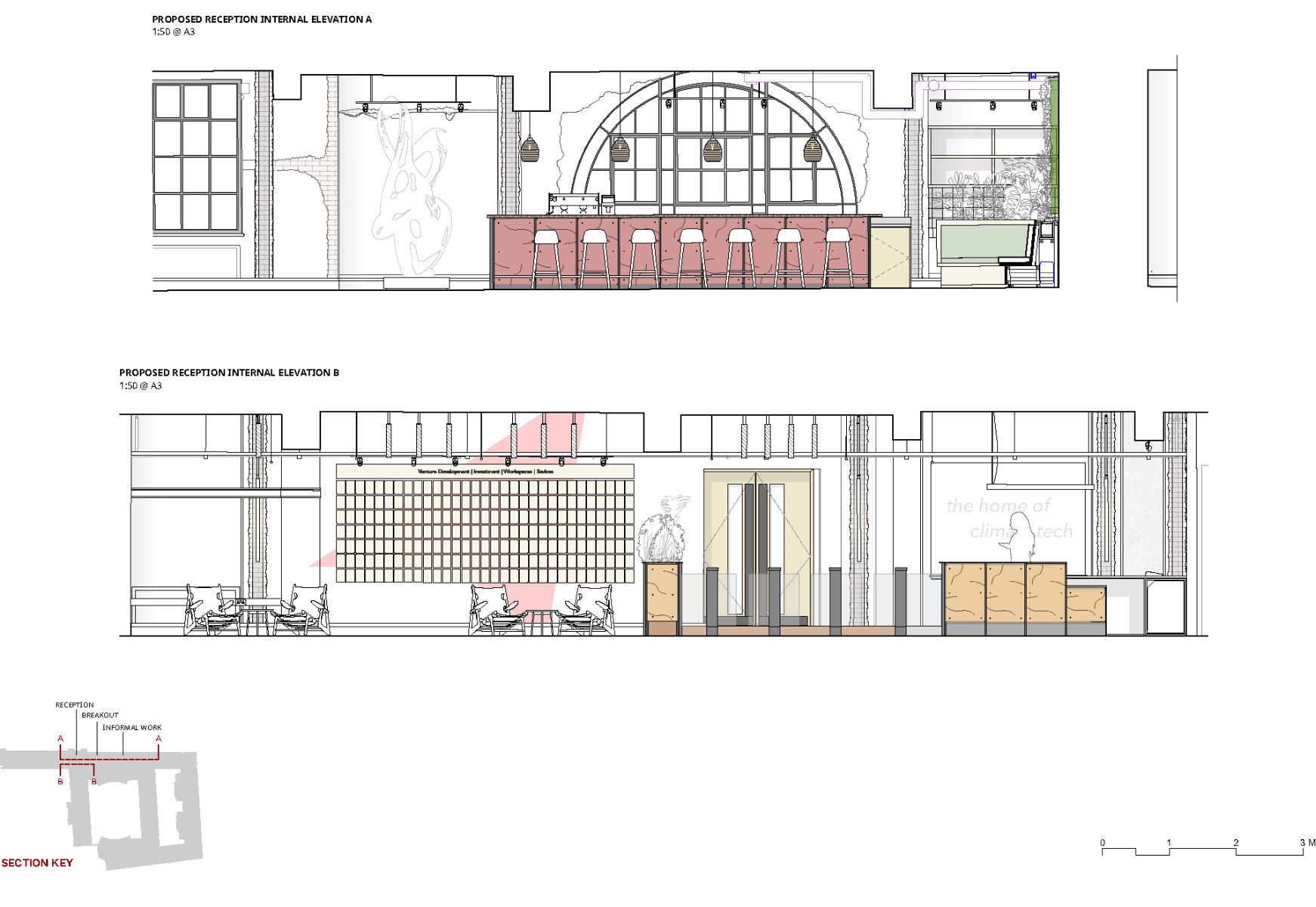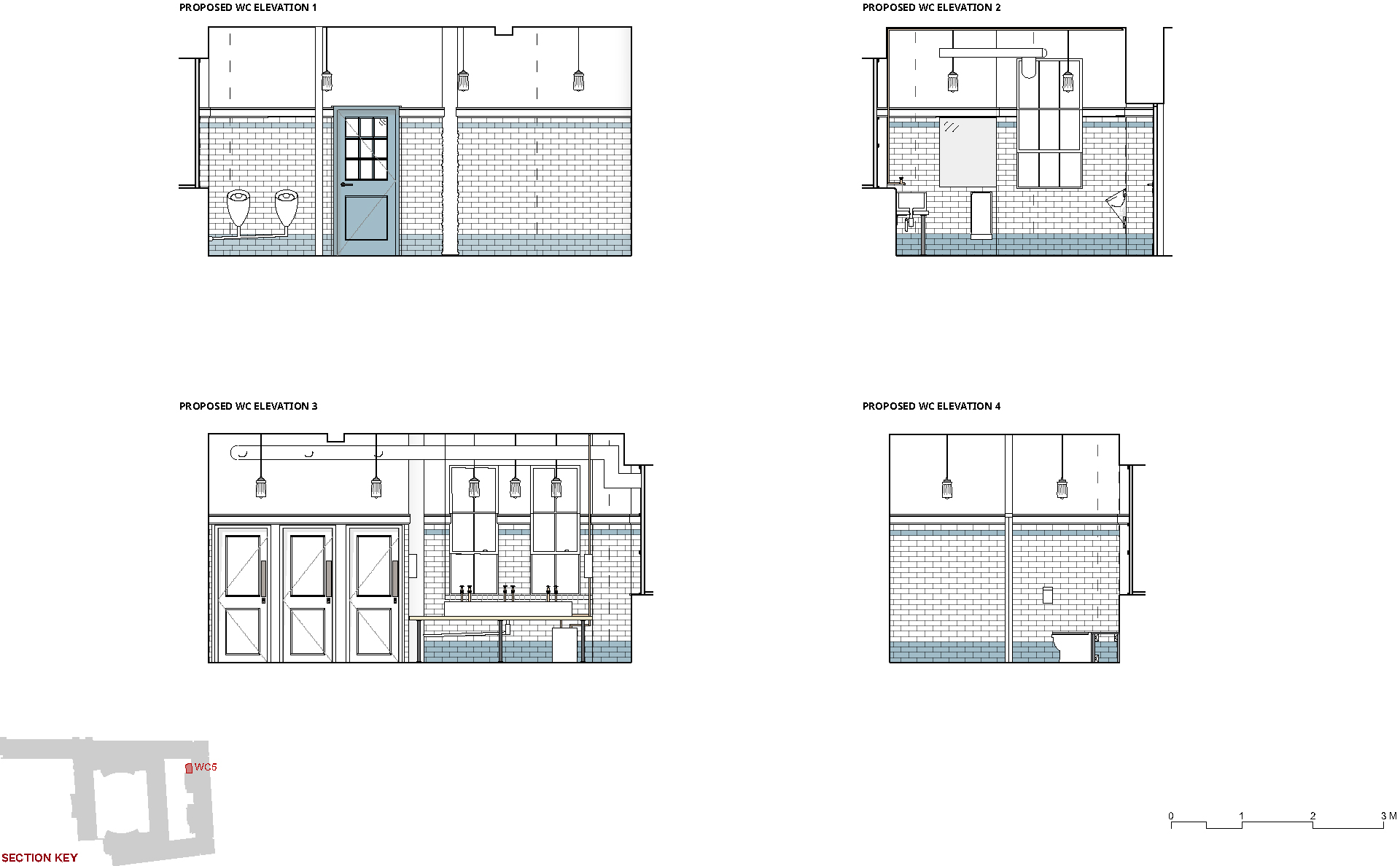From attic to start-up incubator
Sustainable Workspaces in London by Material Works Architecture

Sustainable Workspaces occupies over 3600 m² on the top floor of County Hall, formerly London’s regional government headquarters. © Fred Howarth
Almost every visitor to London has seen the building, but few likely recall it: County Hall is located diagonally across from the Houses of Parliament on the right bank of the Thames. For 64 years, it served as the seat of London’s regional government. After the Thatcher administration dissolved it in 1986, the property stood vacant until it was acquired by a Japanese investor who repurposed it for hotels and rented offices.


Material Works Architecture’s guiding principle was to rebuild as little as necessary. © Fred Howarth
Start-up incubator
However, on the fifth floor, under the high roof of City Hall, an area of around 3600 m² remained untouched since the 1980s. Sustainable Workspaces, part of a company group promoting start-ups, has now rented this space and established workspaces for young entrepreneurs. As the name implies, conserving resources and minimizing the carbon footprint was a top interior design priority.
Minimal intervention
Sustainable Workspaces features offices, event spaces, innovation labs, a café, and breakout zones. “Renovation” is almost too big a word for what Material Works has done with the top floor. Instead, they embraced the existing aged and, in many places, damaged structure, using it as a backdrop for their new interventions.


Instead of standard drywall, plywood wall modules zone the rooms. © Jim Stephenson
Modular partition walls
Five principles guided Material Works’ design: minimal intervention, reversible fixtures, reclaimed furniture and fittings, low-carbon footprint materials, and prioritizing natural materials where possible. Rather than standard drywall, the architects used a modular partition wall system with plywood panelling.


Beyond workstations, the programme includes workshop spaces and larger event rooms. © Fred Howarth
Reused and renewable materials
Most furniture, lights, restroom fixtures, and interior doors are repurposed items, now enjoying a second life. Some of the newly installed materials come from curious sources: joinery finishes incorporate recycled coffee and vegetable waste, paper, shredded plastic, and construction debris, while sound baffles are crafted from mushroom mycelium. Many other elements were simply preserved, like the original herringbone parquet flooring found in most rooms.


Most workstations are open plan, with discrete areas for telephone calls and meeting rooms behind partitions. © Fred Howarth
Over 1000 tonnes of CO2 avoided
The impact of these choices is impressive – both visually and environmentally. Over the entire lifecycle, Material Works expects around 1150 t of CO2 equivalent emissions avoided compared to a standard same-size office interior fit-out.
Read more in Detail 9.2024 and in our databank Detail Inspiration.
Architecture: Material Works Architecture
Client: Sustainable Workspaces
Location: County Hall, Belvedere Rd, London SE1 7GP (GB)
Building services engineering: Taylor Project Services
Project management: Quarts Project Services
Contractor: Cast Interiors



