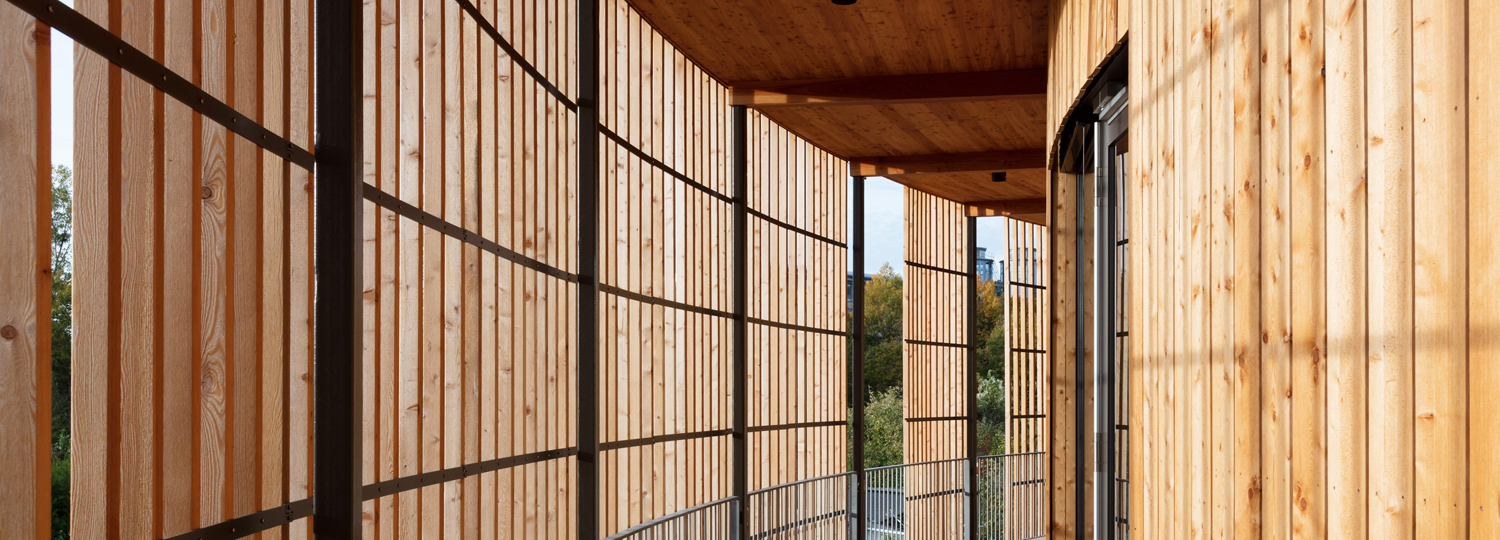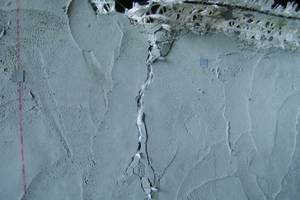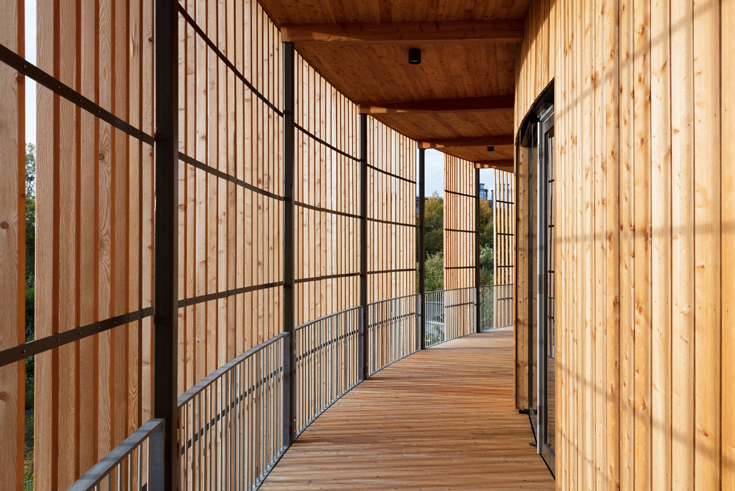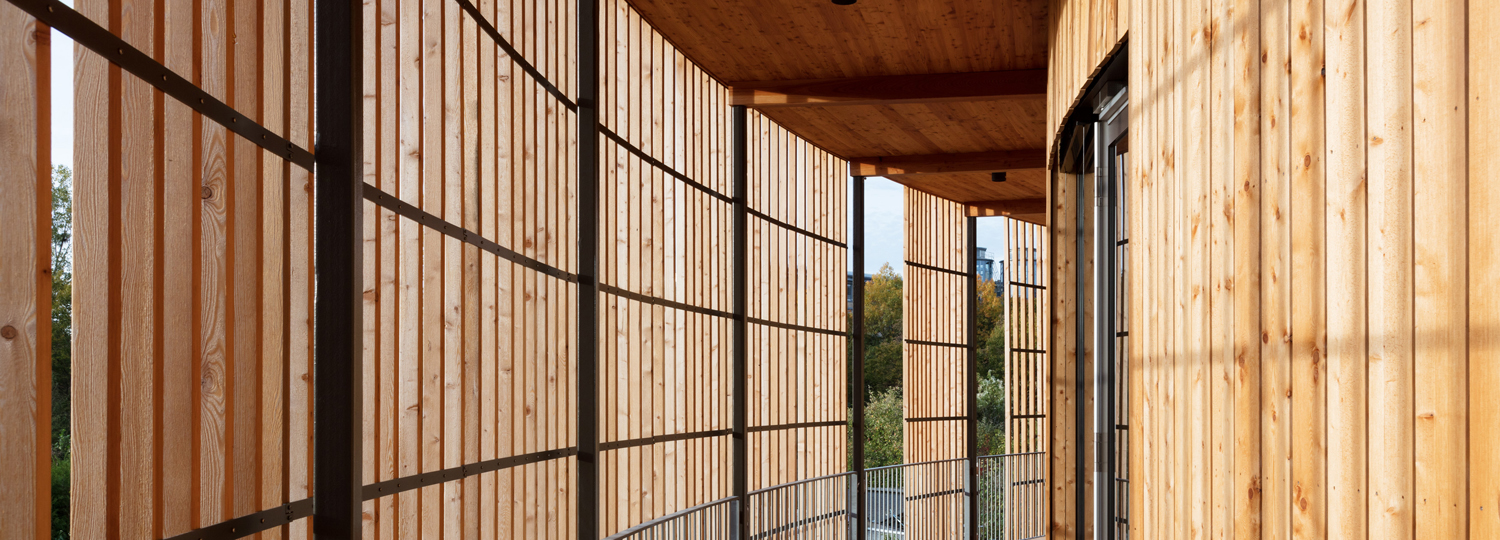Sun-trap Facade: New Town Hall in Freiburg

Three oval office buildings and a circular children’s day-care centre – with this design ingenhoven architects won the international competition for Freiburg’s new town hall in 2013. In the long-term the city intends to move its more than 3000 employees to the site two kilometres west of the old town. The first part of the project to be realized along with the day care centre was an office building for 840 staff. The ground-breaking ceremony for the second office building is to take place shortly.
The citizens’ service office has set up its advice centre on the ground floor of the new town hall. The counter hall takes up the entire single-storey area and is lit from above through two glass domes. Five further office floors are laid out in a ring above this space. A building depth of between 14 and 19 metres allows various office types – from single and two person offices with glass partitions walls to group offices for six to eight persons and open-plan offices.
Regarded for some time as a pioneering authority in the area of climate protection, Freiburg aimed at making a statement with its new town hall. It is the first municipal administration building in Germany to achieve a net plus energy standard. According to EnEV the primary energy requirement is just 40 kWh/m2a. The building envelope meets passive house standards in terms of insulation and air-tightness. To produce sufficient power photo-voltaic models were mounted not only on three-quarters of all the flat roofs but also on large areas of the façade. The crystalline glass/glass modules are integrated in storey-high elements in front of the building envelope proper, which are swivelled 36 degrees away from the plane of the facade. Slender aluminium brackets that project at the level of the floor slabs carry these facade elements.
The full-height, relatively narrow windows of the office building have fixed glazing. The offices can be manually ventilated by opening insulated flaps behind the solar modules, which also extend the full height of the space. The architects applied the same principle to the courtyard faces but there solar modules were not used and the larch panels are mounted parallel to the facade and somewhat closer to it.
With its circular form and surrounding balconies enclosed by wooden louvers the neighbouring children’s day care centre varies the basic design theme of the town hall. Like the building beside it the day care centre also had to achieve passive house standard but does not produce its own power. Inside there is hybrid construction of walls made from reinforced concrete and timber framing. The thermal building envelope consists of prefabricated, highly insulated wooden panel elements.
Exploiting groundwater for heating and cooling
A total of 4000 square metres of solar modules are fitted to and on top of the building, around 60% of them on the roof. Most are photovoltaic modules. A number of the elements on the roof have hybrid PV/T modules which, as well as power, also produce hot water (for instance for the kitchen in the canteen). The building draws heat and cooling from a groundwater well. For heating the well is connected to two heat pumps, each with a capacity of 200kW. A gas condensing boiler covers peak loads. Pleasant temperatures in summer are ensured by cooling using groundwater, without the aid of the heat pumps. Heating and cooling reach the rooms by means of building component activation; additionally, in the offices bands of individually controllable heating and cooling panels are mounted below the ceiling, near the windows. These also function as acoustic insulation. A thermal simulation showed that, even in extreme weather conditions, the temperature in the town hall will exceed 27°C only for a maximum of 50 hours annually.
Structural design: Mohnke Höss Bauingenieure, Freiburg (DE)
Energy concept, photovoltaics, technical building services planning, facade planning, building physics: DS-Plan, Stuttgart (DE)
Fire protection: BPK Brandschutz Planung Klingsch, Frankfurt/Main (DE)
Facade construction: Heinrich Würfel Metallbau, Sontra (DE)
Photovoltaic modules: a2-solar, Erfurt (DE)
Façade profiles: Wicona/SAPA Building Systems GmbH, Ulm (DE)
Sun protection: Warema Renkhoff SE, Marktheidenfeld (DE)
Structural design: Mohnke Höss Bauingenieure, Freiburg (DE)
Energy concept, photovoltaics, technical building services planning, facade planning, building physics: DS-Plan, Stuttgart (DE)
Fire protection: BPK Brandschutz Planung Klingsch, Frankfurt/Main (DE)
Facade construction: Heinrich Würfel Metallbau, Sontra (DE)
Photovoltaic modules: a2-solar, Erfurt (DE)
Façade profiles: Wicona/SAPA Building Systems GmbH, Ulm (DE)
Sun protection: Warema Renkhoff SE, Marktheidenfeld (DE)


