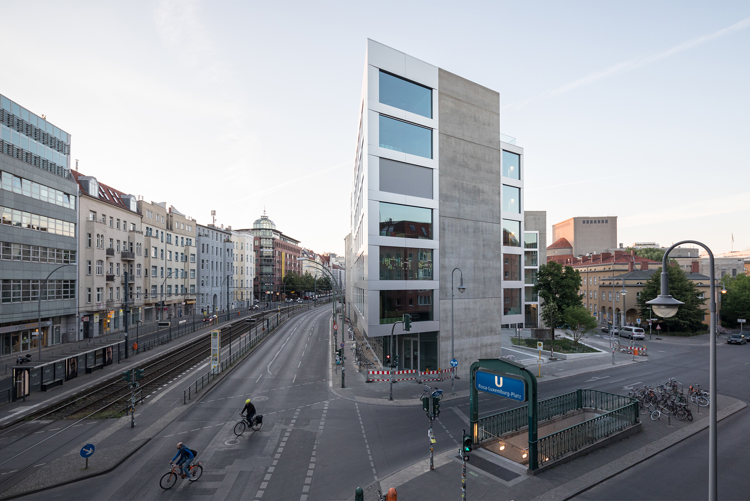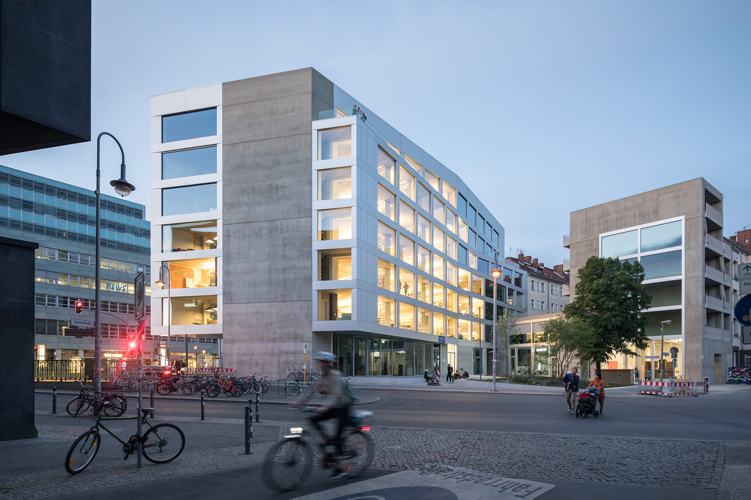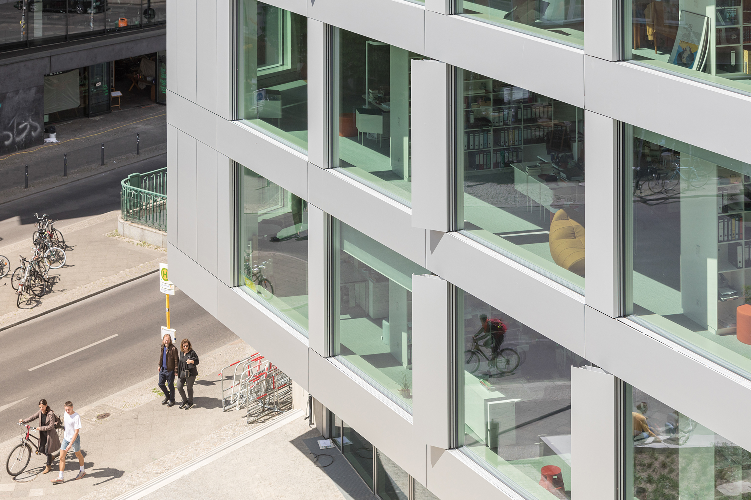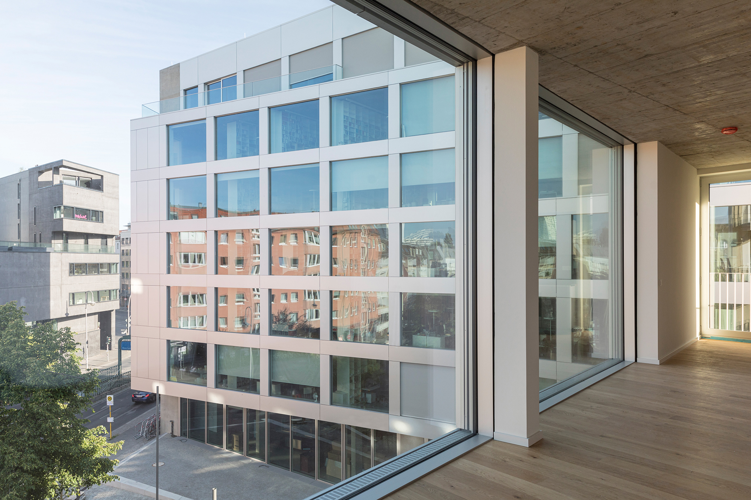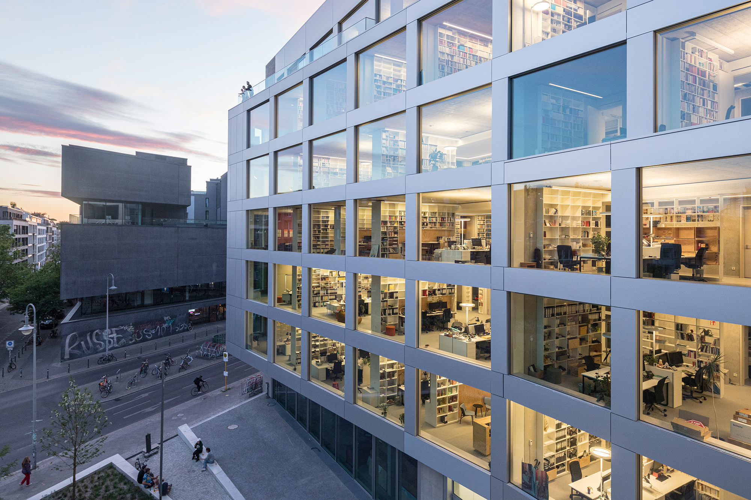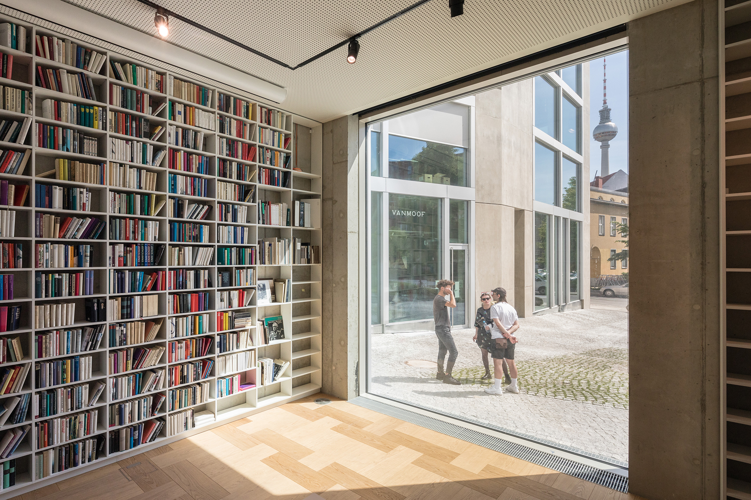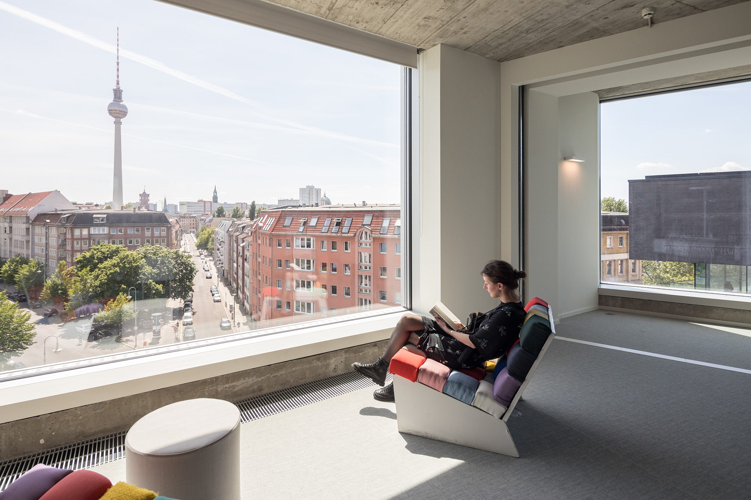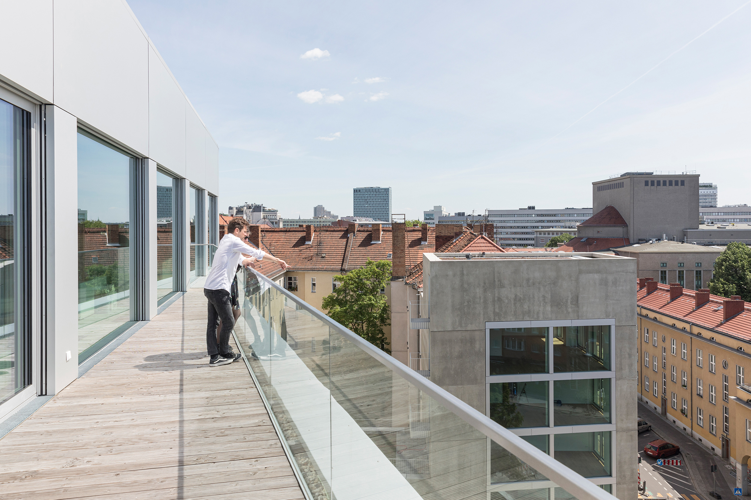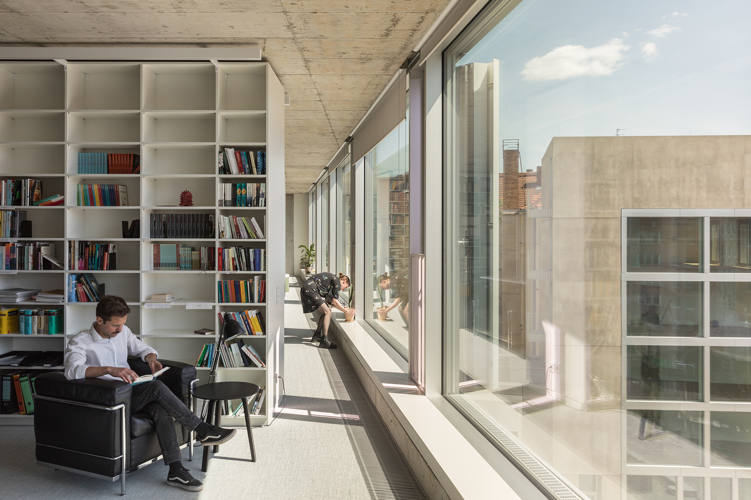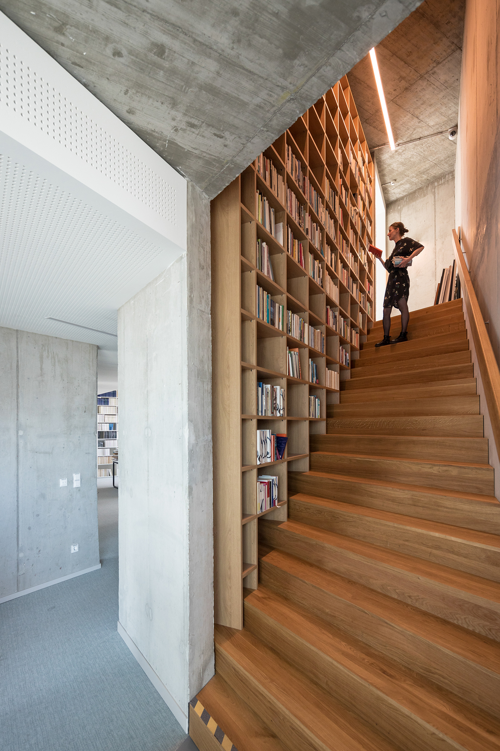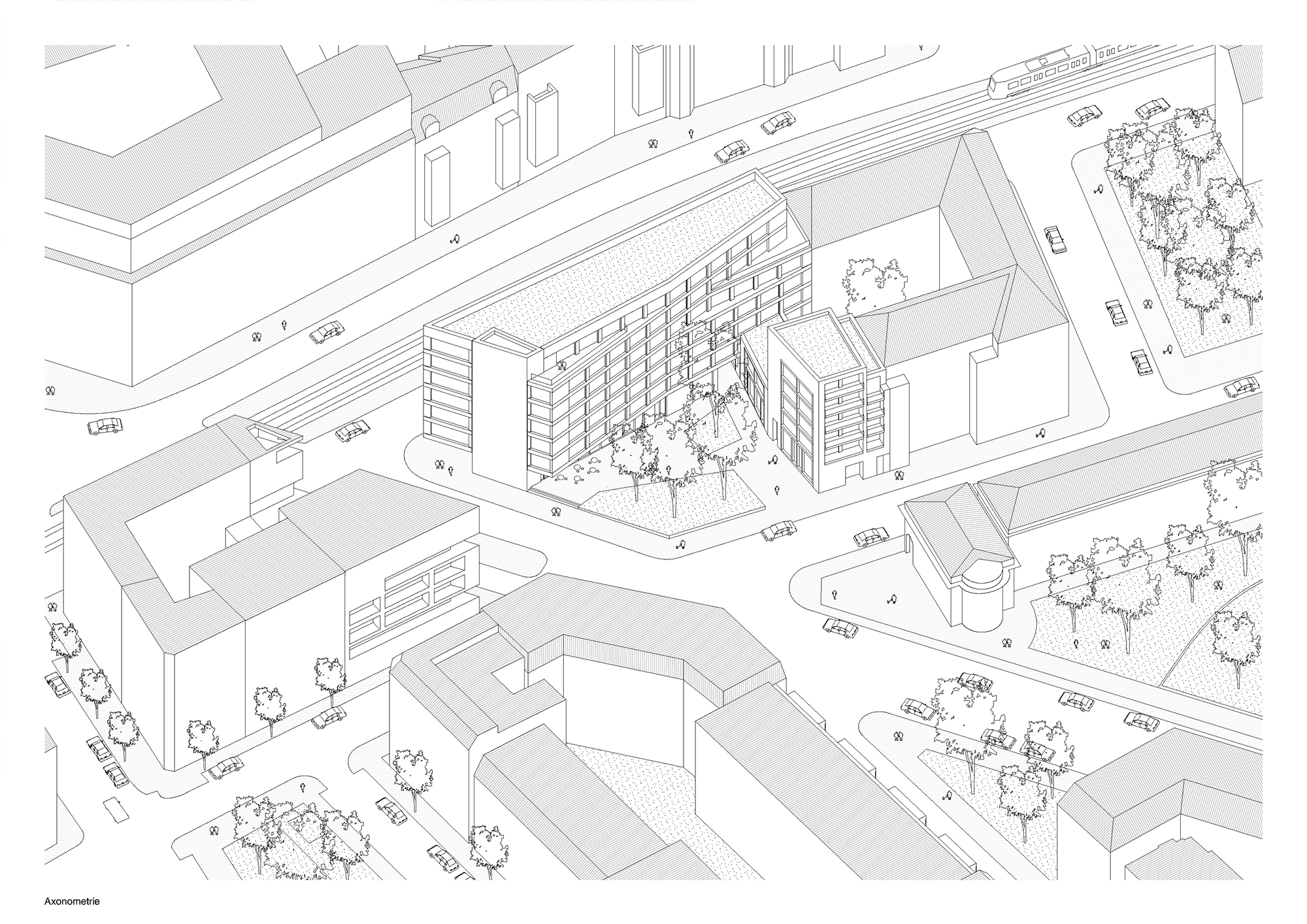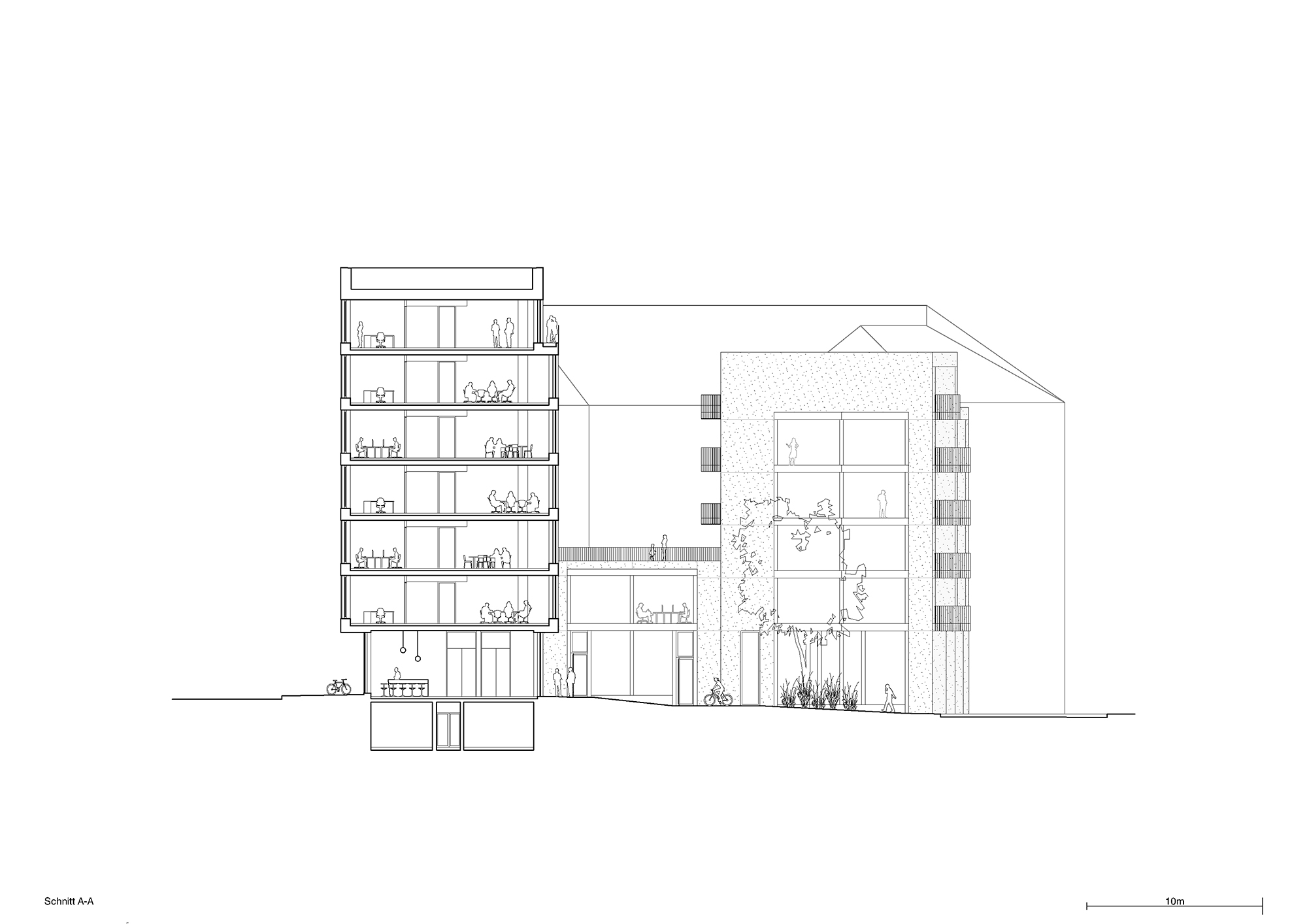Sensitive urban repair
Suhrkamp Publishing House in Berlin

Foto: Laurian Ghinitoiu
Desperate living conditions led to the demolition of Berlin’s long-established Scheunenviertel [Eng.: barn quarter] at the beginning of the twentieth century. One of the first larger urban-planning renewal competitions was meant to bring new impulses to the area. However, most of the winning structures designed by Hans Poelzig did not survive the Second World War. A lot that had been vacant ever since has now been reactivated by Bundschuh Architekten in the form of a three-part building with a direct connection to its urban context.
Public Space as Continuum
Instead of interpreting the public space as a block-perimeter development with streetside display façades and a significantly smaller-scale inner courtyard, the Berlin architects have interpreted it as a continuum. The new ensemble comprises three structures set at right angles to each other. To the southwest, the lot remains unbuilt. The resulting plaza completes a series of public green spaces that extends as far as Rosa-Luxemburg-Platz.
Painstakingly Embedded
The slender, seven-storey office tract on Torstrasse serves as the new publishing-house building for Suhrkamp. On Linienstrasse, the six-storey residential building which stands to the southeast forms an incisive delimitation of the space. In its shape, proportions and colour, it gives a nod to the fly tower of the Volksbühne theatre, which stands nearby. The ground floor is home to a gallery. The two-storey connecting structure, which feature retail spaces, opens the neighbouring inner courtyard onto the urban environment. The high-traffic base level is rounded off with a restaurant on the same floor of the Suhrkamp building.
Magnificent Views
The building consists of a supporting structure of reinforced concrete with an added aluminum façade. To the north, facing Torstrasse, the publishing house appears relatively closed-off. It accommodates the editors, who require working conditions conducive to concentration. Towards the plaza, the building opens up with terraces and large-format windows that bring the urban panorama right up close to the workplace. At the acute-angled building corner to Torstrasse, the structure juts as far as 8 metres. This also provides magnificent city views.
Designed to Forge Identity
Berlin’s Kinzo studio is behind the interior design for the publishing house. They developed a modular shelving system to house the enormous book collection. This system can be arranged and expanded as needed; it now meanders right to the ceiling of all six storeys of the building. Along with the colourful spines of Suhrkamp’s books, the shelving creates a shimmering overall image that transports the publisher’s identity into the urban environment.
Further Information:
Design Team:
Giulia Albarello, Ignacio Bóscolo, Roger Bundschuh,James Crookston, Yannis Efstathiou, Emmanuel Hamelin, Wolfgang Mitterer, Philipp Ockert, Matthias Rothhaar, Eloïse Rudolph, Fabian Schwade, Florian Schwinger, Hannes Toepper, Thibault Trouvé, Harry Tweddell
Planning of structural framework:
ifb Frohloff Staffa Kühl Ecker, ifb-berlin.de
