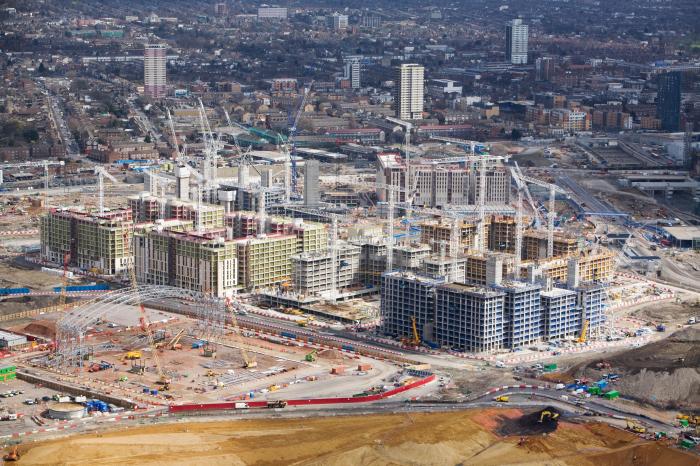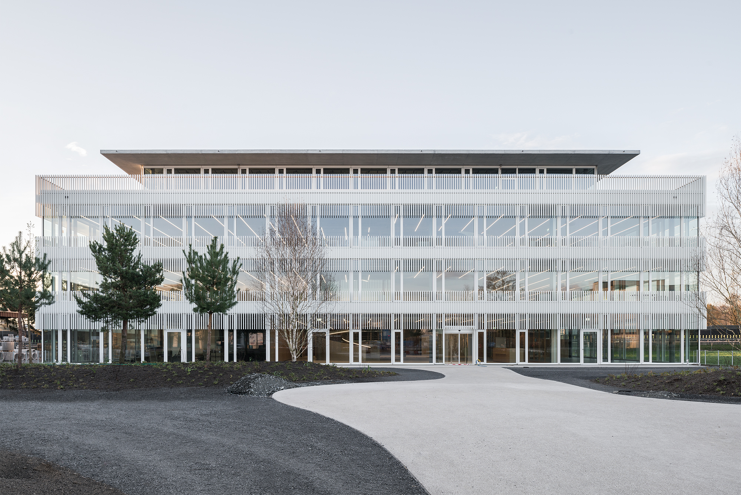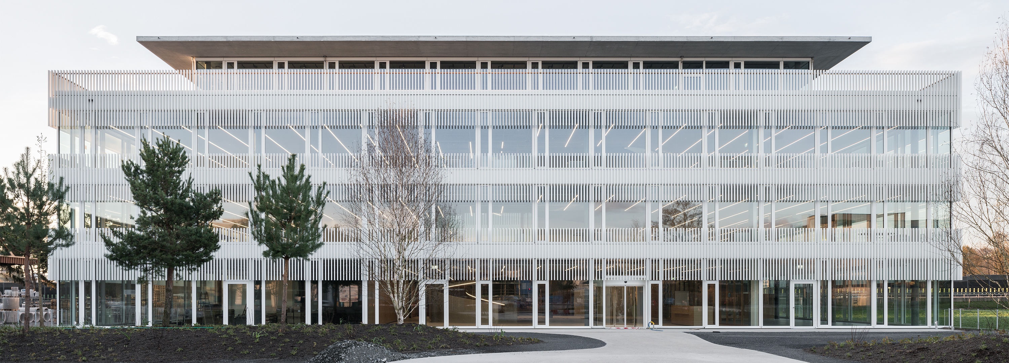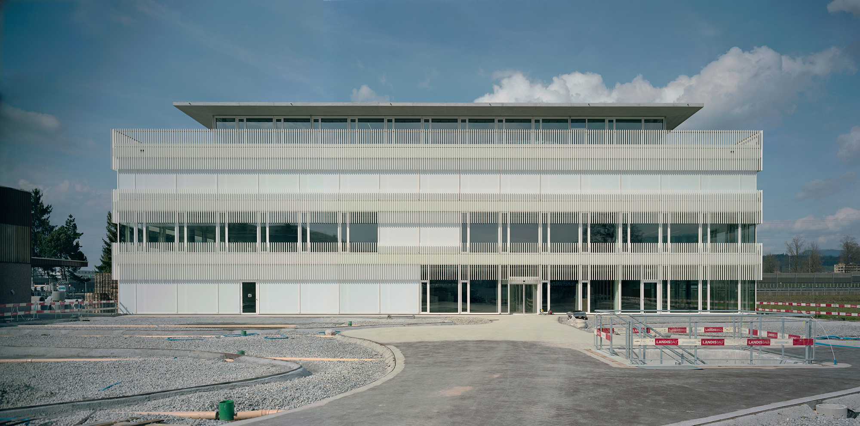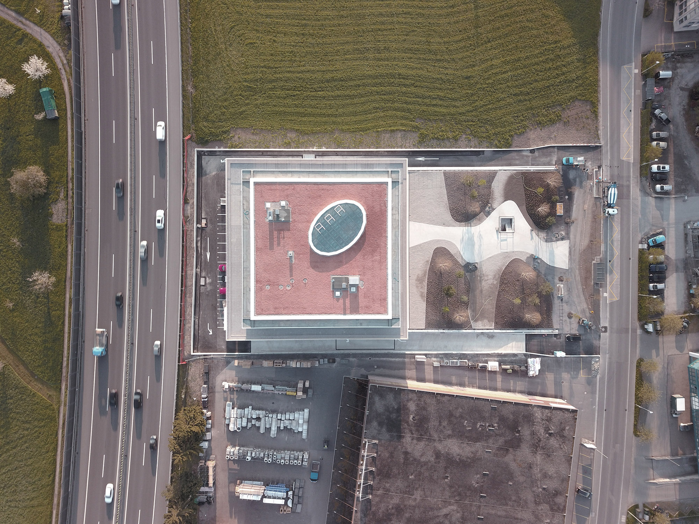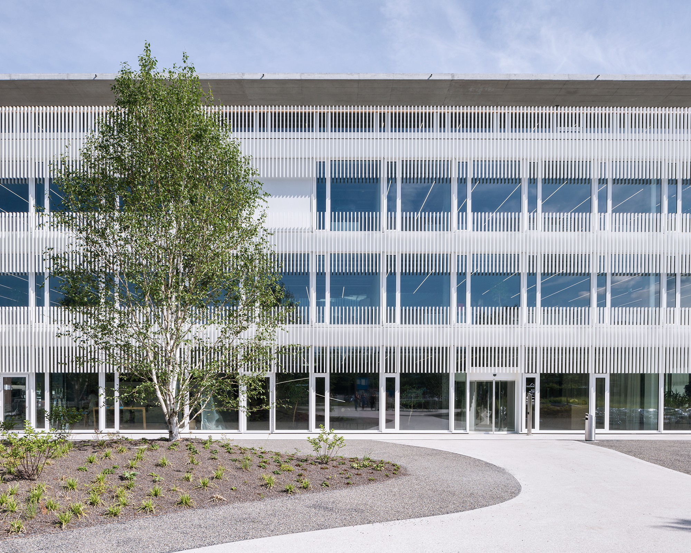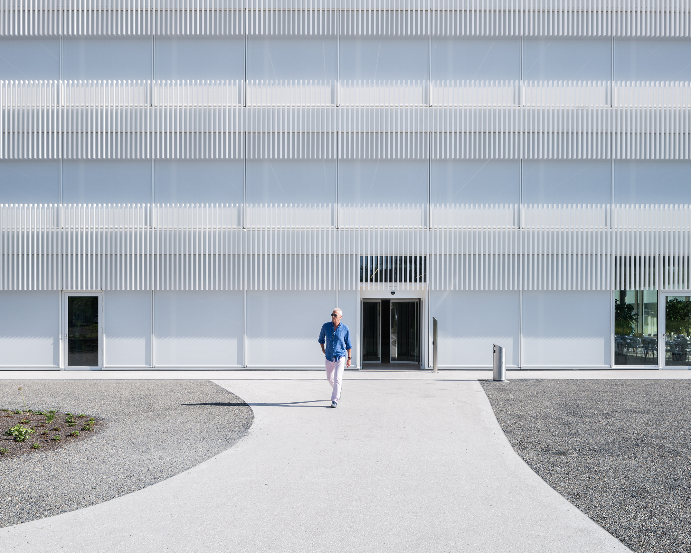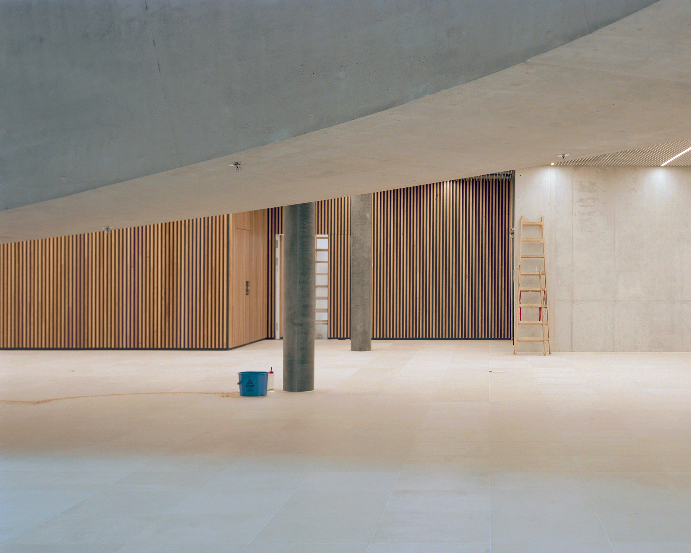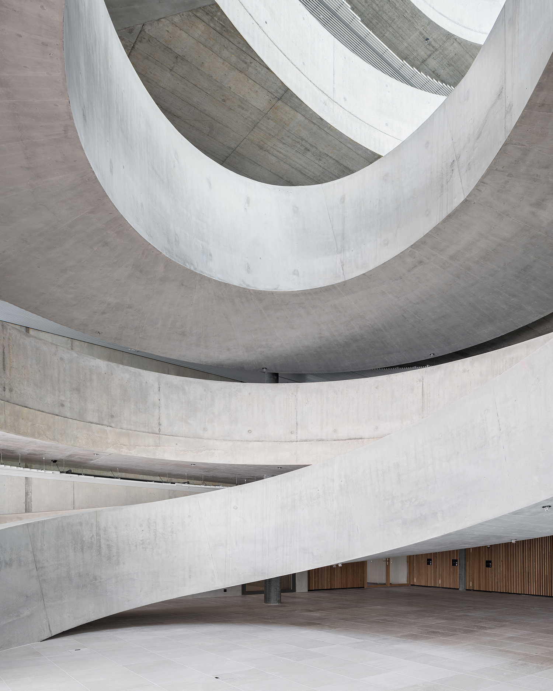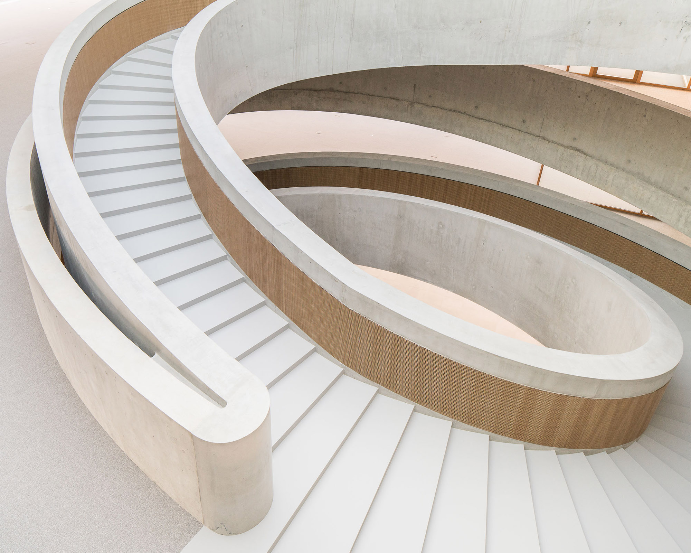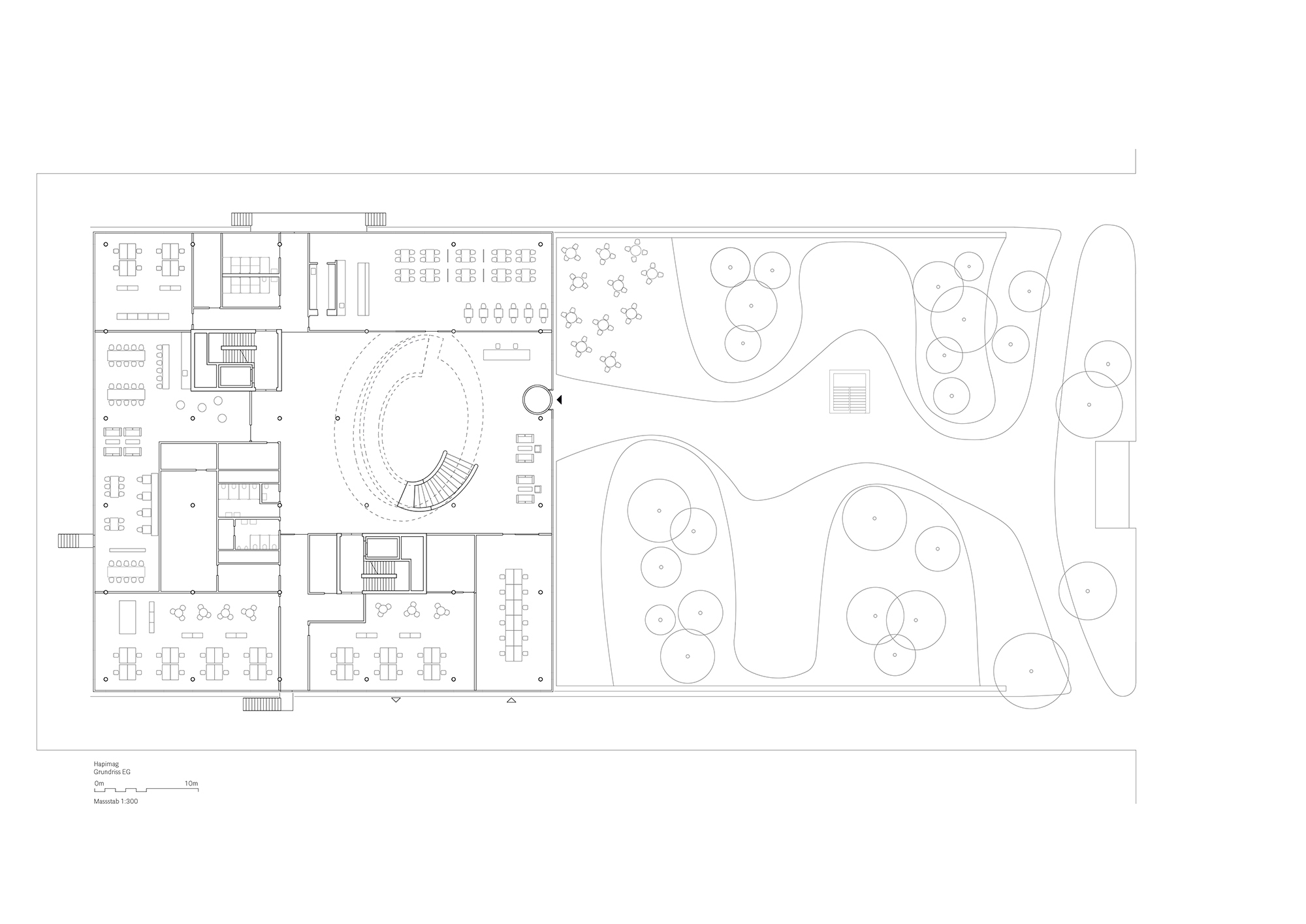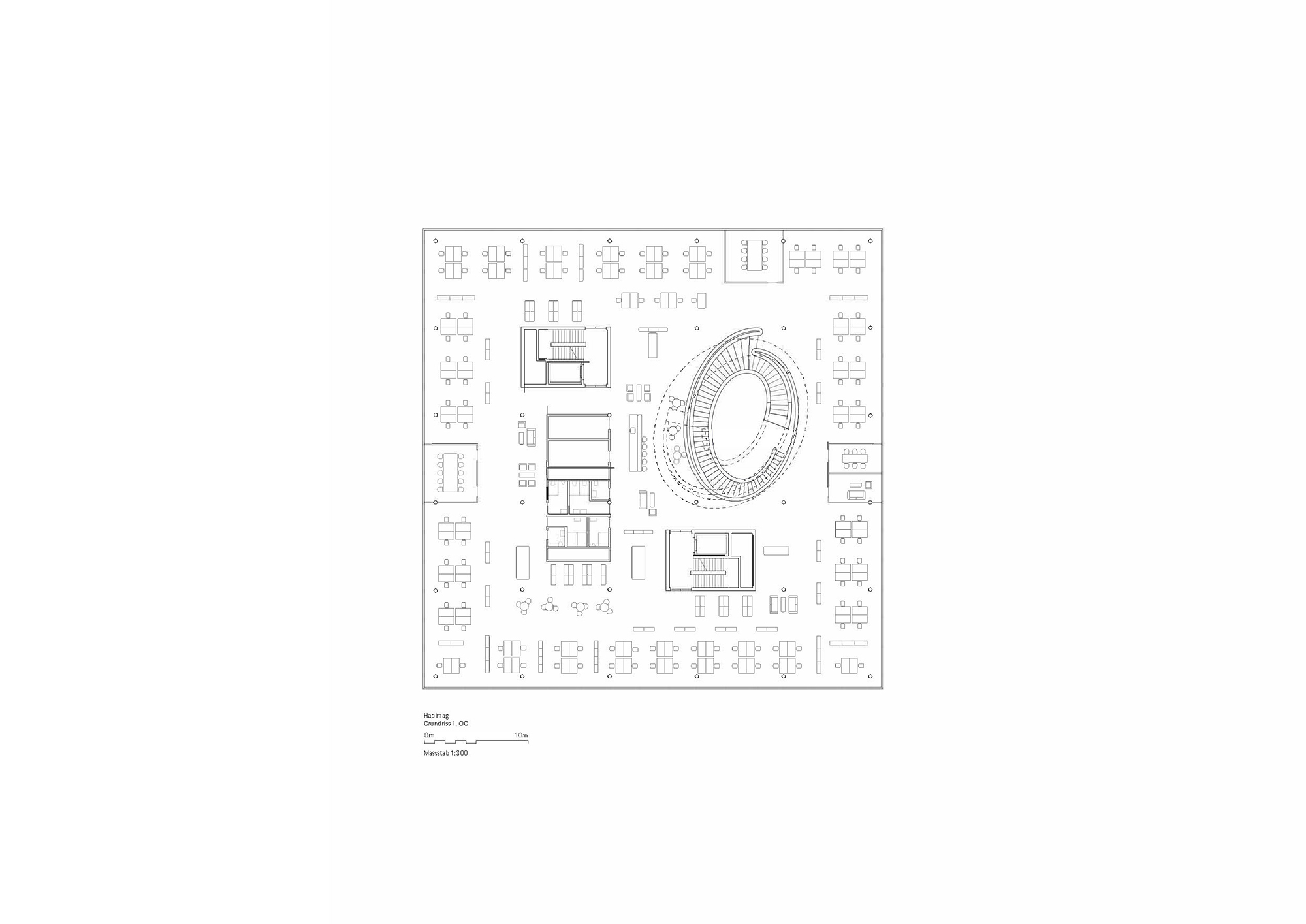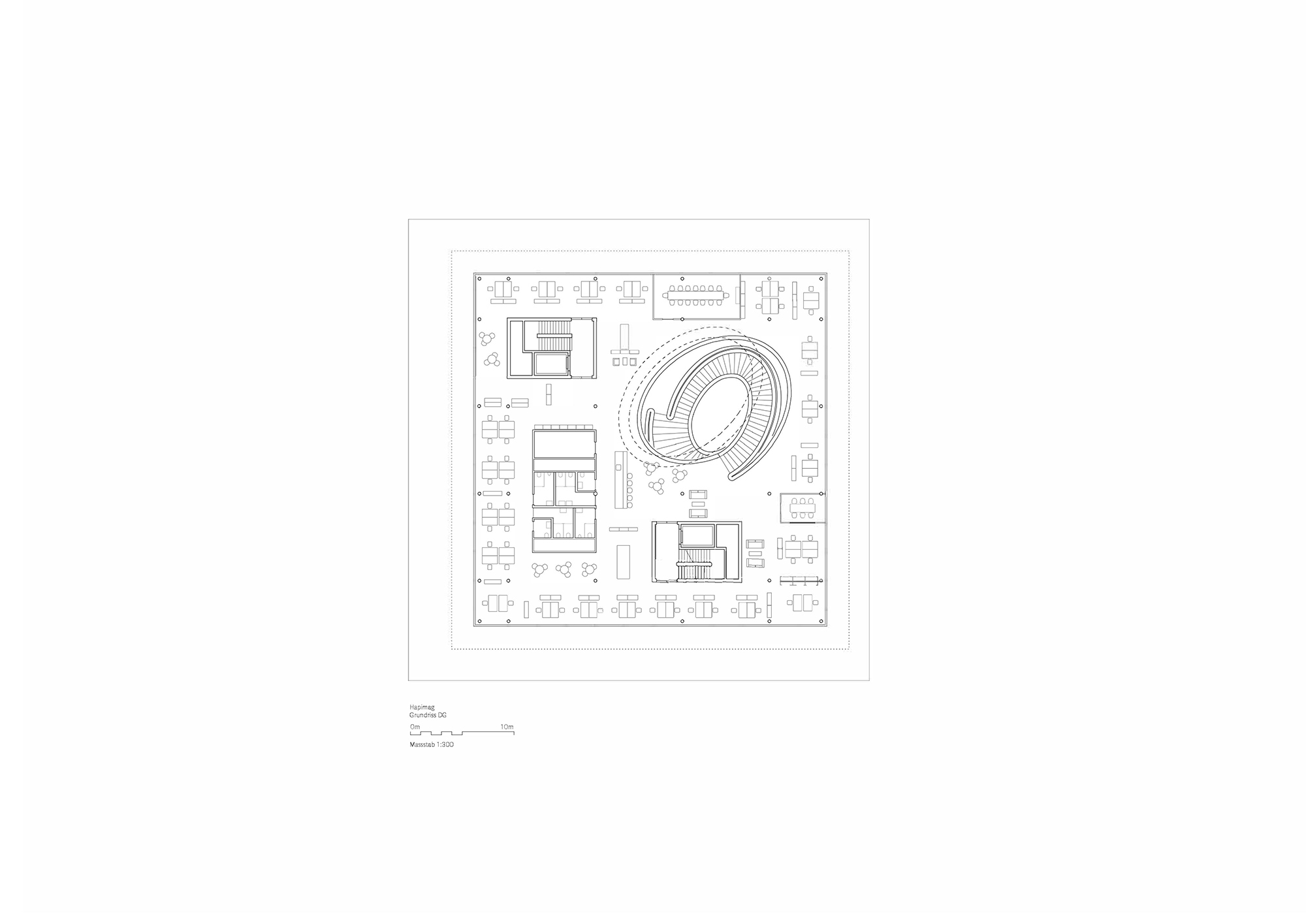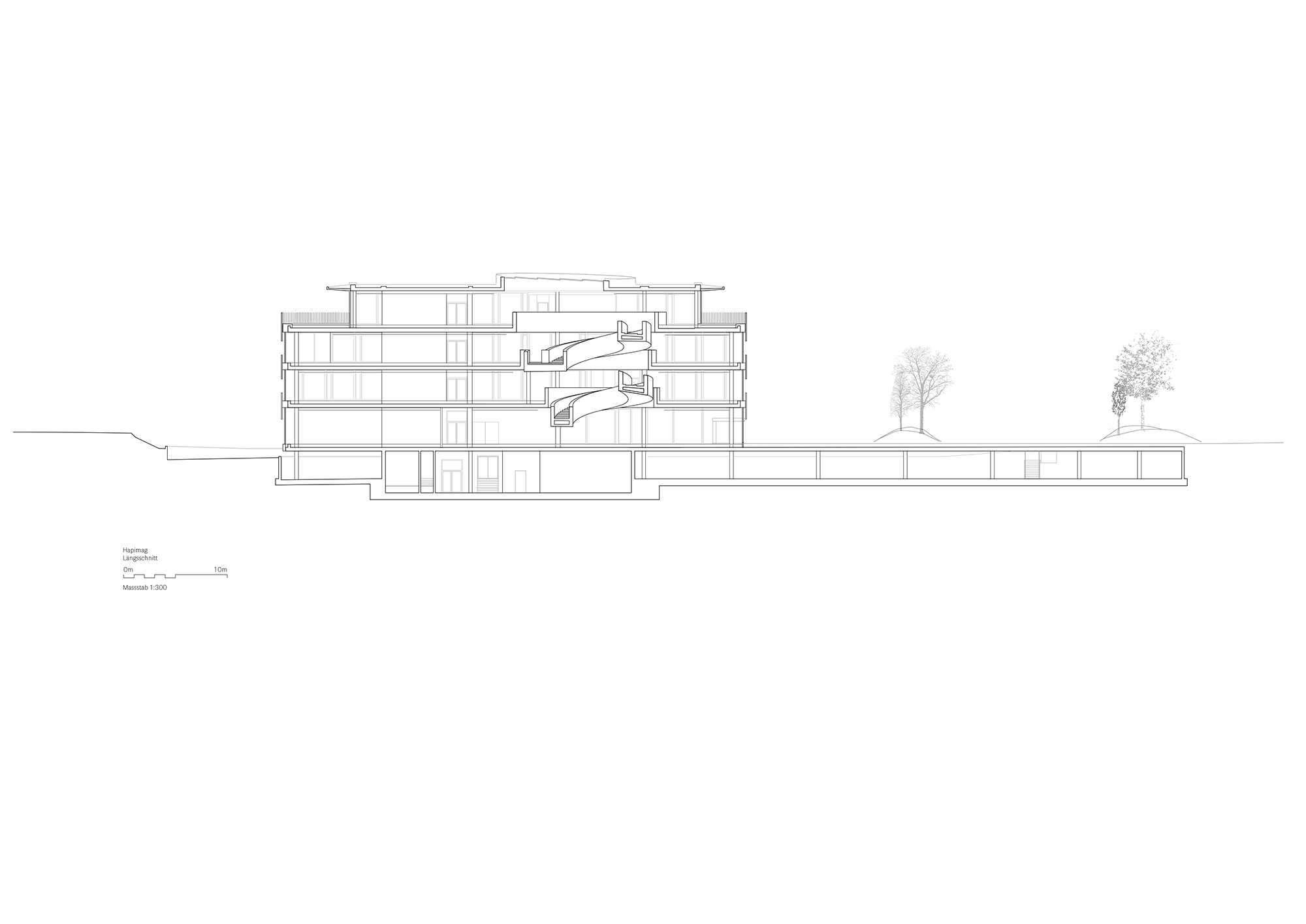Subtly Striped: Hapimag Headquarters in Steinhausen

Foto: Roman Keller
“Sharing and Caring” is the clients’ motto. In the Swiss town of Steinhausen, employees can live by this motto as well in the new building for their company headquarters. In the middle of an industrial park, the architects from Zurich’s Hildebrand studio have created a distinguished head office that should also exert a positive influence on the corporate culture. To the north, the lot is bordered by the Autobahn; to the south, there is a park that can be used for breaks or outdoor meetings with clients. Furthermore, the open area acts as reserve land for the company’s future plans.
The building itself, which features a square floor plan, extends over five storeys. On the lowest level, the underground parkade juts from the earth, meaning that it can be naturally ventilated. Money thus saved on a ventilation system has been invested in the quality of the working areas. The top storey recedes on all four sides to sit like a pavilion on the volume below. The façade is completely glazed all the way around. Bands of vertical, white lamellae tastefully conceal the white, protruding floor plates and serve as sunshades for the working stations, which are organized in the open space along the façade.
Inside as well, finely striated design elements appear again and again: as kin to the white façade elements they are used as a suspended ceiling, as vertical wooden slats on the stairway balustrades and on the walls. Most of the surfaces have been executed in exposed concrete. The same is true of the three cores and the sculptural, elliptical stairway that winds its way through all levels of the building. In some places, the formwork joints are in striking evidence. In stark contrast to this, the meeting rooms accommodated in glazed cubes with delicate wooden frames are located directly on the façade. The curvy stairwell represents a deliberate break from the rigid, rectilinear grid of the office spaces. The stairway is naturally lit by a skylight and serves as a place of encounter that should promote communication among employees. It will be a catalyst for the internal processes at the company.
Further information:
General planning: HILDEBRAND & Ghisleni Partner
Area: 6750 m²
Budget BKP 1-5: 23.9 Mio. CHF
Project leadership: Pascal Ryser, Stefan Roovers, Marion Ott, Stephan Dietrich
Project team: Thomas Hildebrand, Daniel Sasama, Isabelle Schulz, Robin Bollschweiler, Dominik Keller, Nora Klinger, Yuichi Kodai, Claudia Maggi, Mikel Martínez Múgica, Kosaku Matsumoto, Michael Stünzi, Geng Tian, Simon Würgler
Construction management: Ghisleni Partner
Electrical engineer & Fire protection planner: Hefti Hess Martignoni
Building services engineer: Hans Abicht AG
Acoustics and Building physics: Gartenmann Engineering
Facade planning: Reba Fassadentechnik
