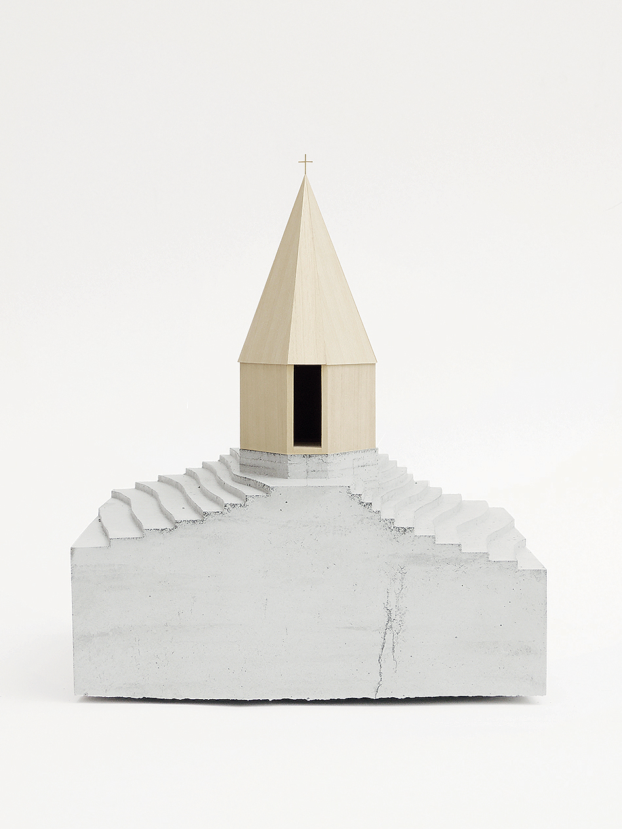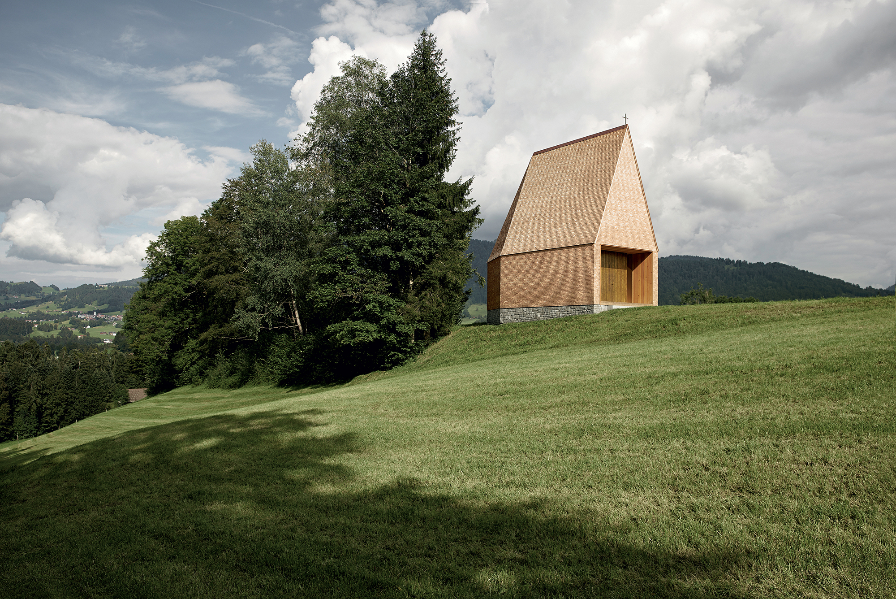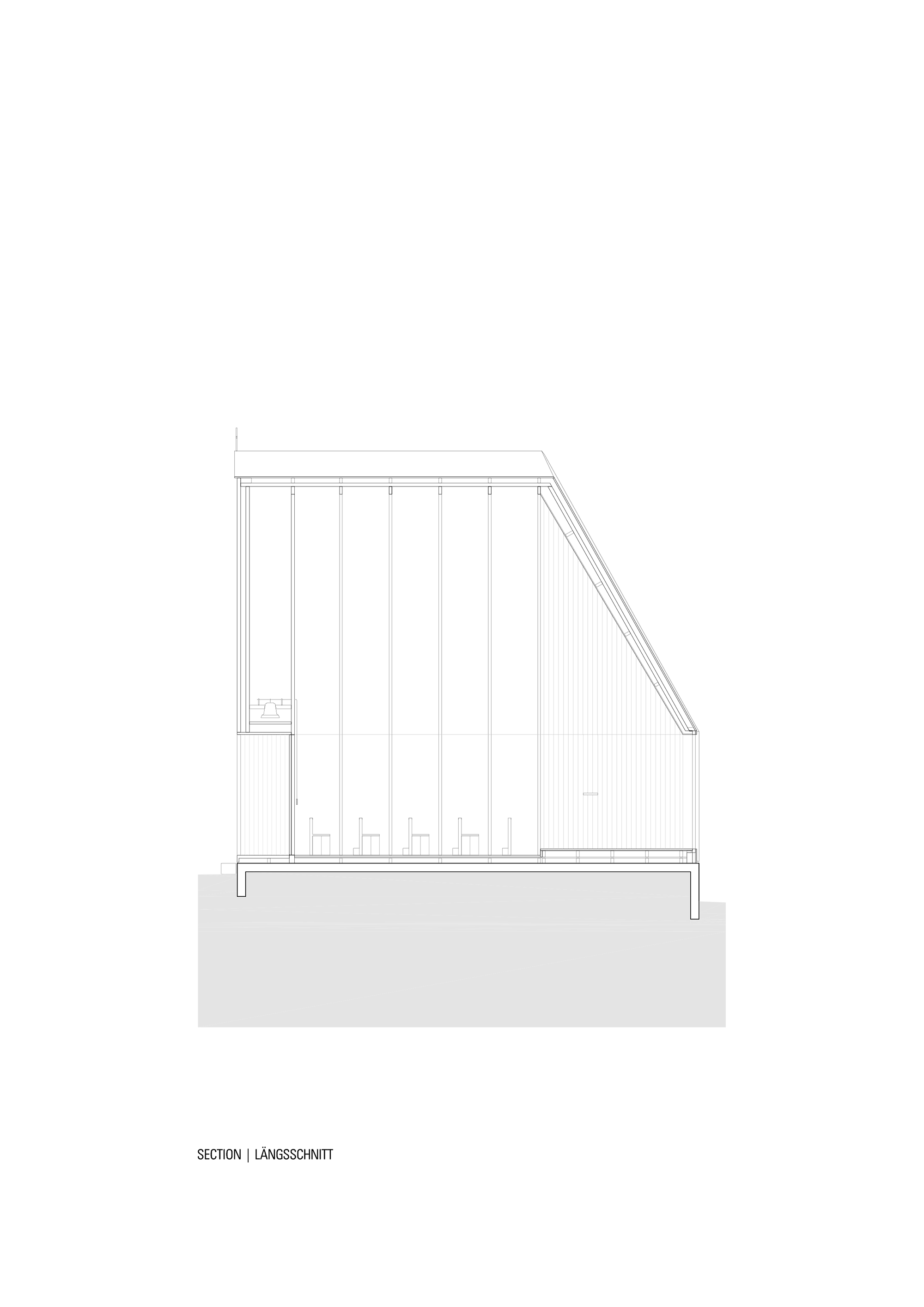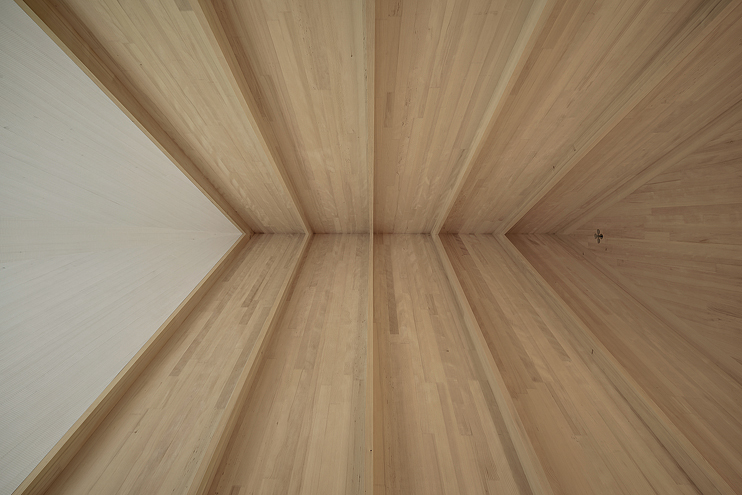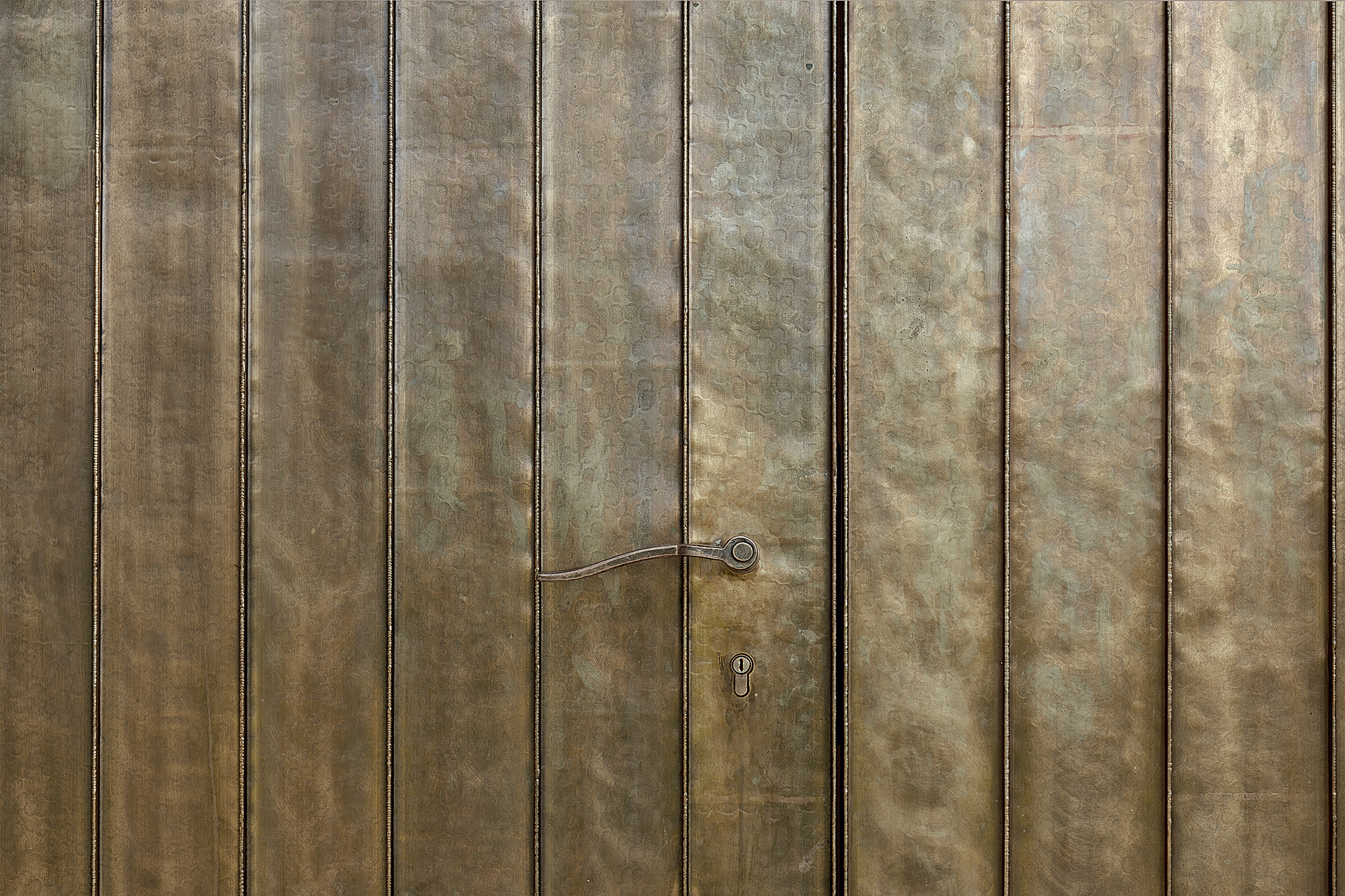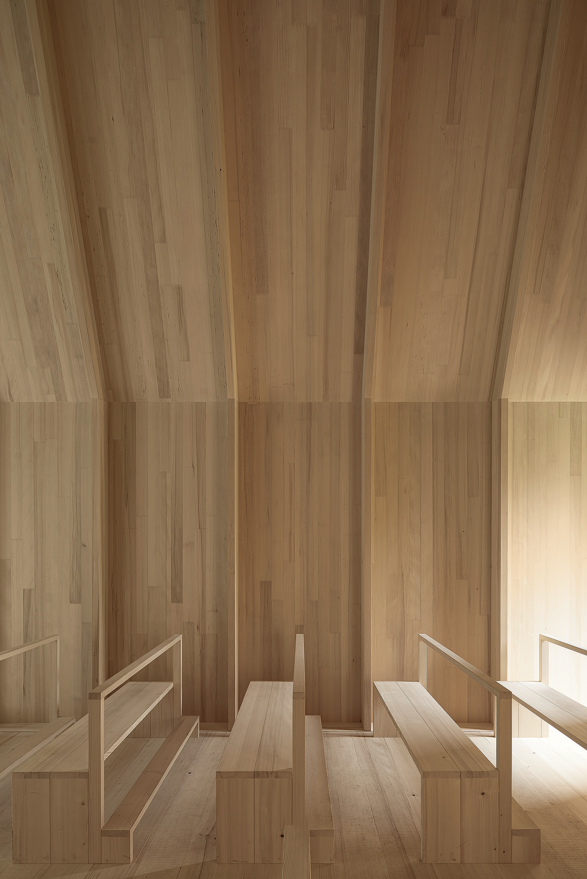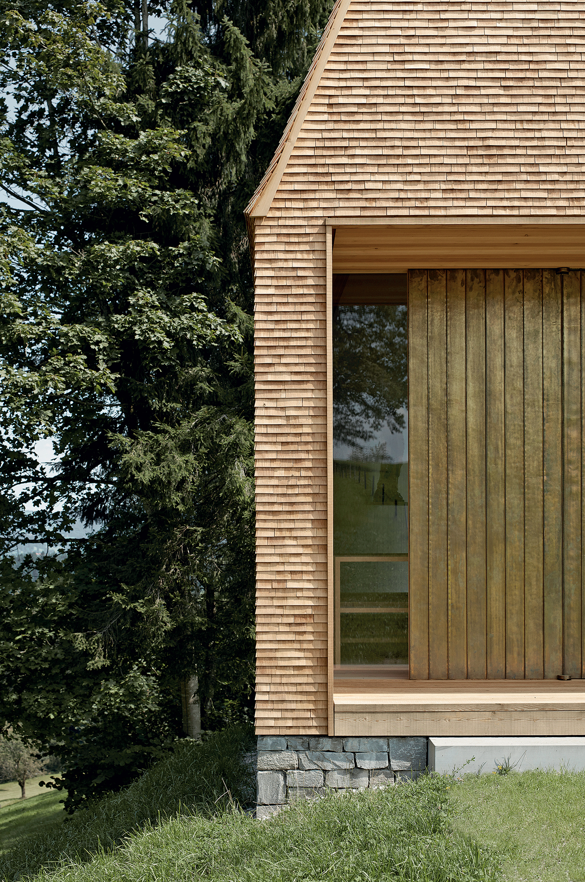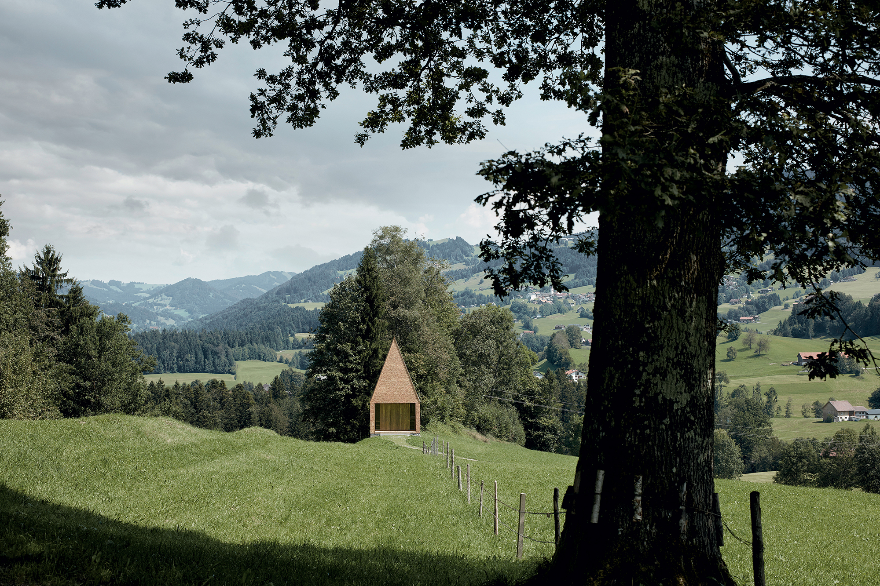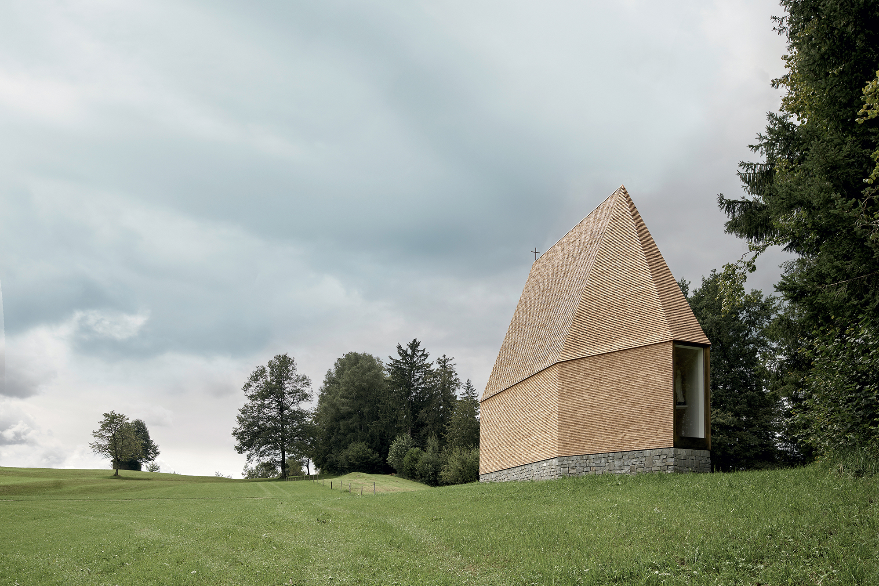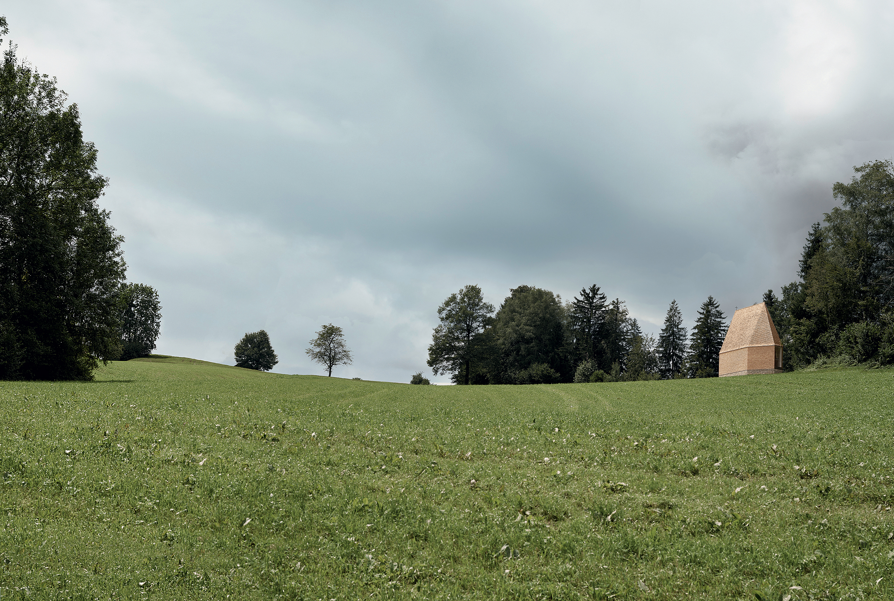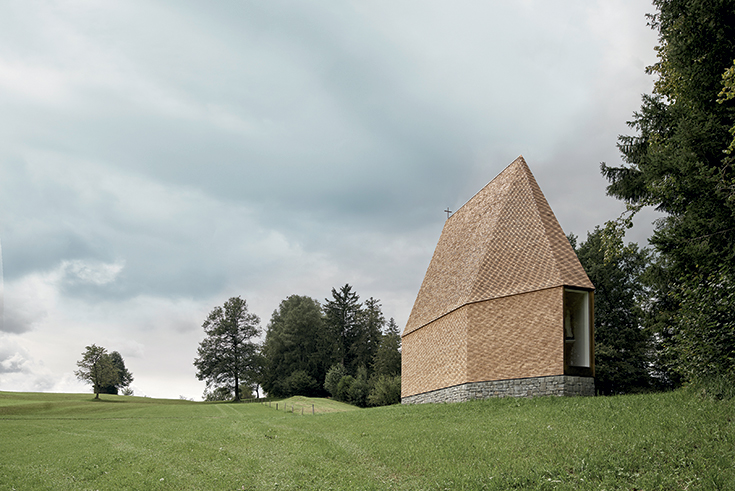Sublime building: Salgenreute chapel by Bernardo Bader

Photo: Adolf Bereuter
The relation of old and new is evident is immediately evident on seeing the new chapel's stone base and the subtle wooden structure that rises from it – and is the result of a planning and building process that involved local craftsmen and over a hundred people from Krumbach. Indeed, stone and wood are traditional building materials in the construction culture of the area, and it was this that facilitated the decision in their favour. Time and the weather are to have their effect on the modest building and increasingly change it in appearance – the façade to the south is to become darker over the years, while the one facing north is to take on the silvery-grey look of the old farmhouses of the area. As the ground plan and basic shape of the chapel are approximately in line with centuries-old church-building traditions, the building possesses the classic ecclesiastical elements of nave and apse.
The chapel rests on a solid stone base that raises it a little higher and separates it from the surrounding ground. Lending a key role to the concept of the threshold, a deliberately placed concrete doorsill requires visitors to take a conscious step upwards to the covered portal and then into the interior. As the architect says, "Whoever enters the chapel leaves solid ground and proceeds on a reflective journey".
Indoors, the furnishings merge with the overall structure as if carved out of a single piece of wood, resulting in the effect of a calm and unified whole. Visible pre-fabricated wooden frames form the structure of the delicately-formed building and underscore the verticality of the interior and its upward-striving orientation. The light entering the chapel invokes an effect of sublimity, lending it a special significance. In a pictorial reference to the old place of worship, the statue of the Virgin Mary from the previous chapel has its place in the new one again, where it is placed to the front but slightly at one side in order to enable an unobstructed view through the light-filled apse onto the verdant outdoor vegetation.
The concept arrived at by Bernardo Bader Architects in collaboration with Krumbach citizens has resulted in a building that follows traditions yet speaks a self-assured idiom of its own. Local building elements have found use, but in an adapted form that nevertheless does not seem at all out of place. The wooden shingles that completely cover the roof and exterior walls are in keeping with the language of the vernacular architecture, plus the interior walls and ceiling are clad in wood, too. The steeply-pitched saddleback roof is an understated symbol in itself, while the light admitted into the chapel from the front underscores the interior's three-dimensional effect.

