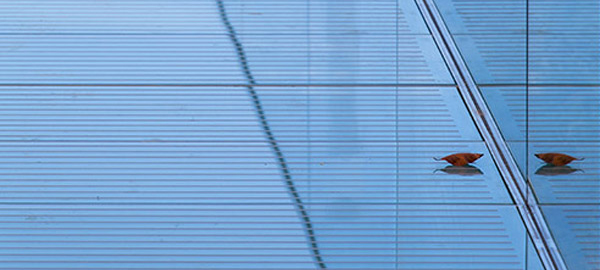Subdued Elegance: Castle Green Bridge

Brücke in England von Moxon Architects
A regeneration concept for the town of Taunton in the south-west of England aims to bring listed buildings and the River Tone, in particular, back into the heart of Taunton. The bridge is another link in a chain of new footpaths and walks intended to restore the focus on the river. The largest part of the redeveloped land lies near Taunton's medieval castle, a historical monument which has housed the Museum of Somerset since it was renovated. Castle Green Bridge is one of three bridges designed by Moxon Architects and the engineers Flint and Neill.
Architects: Moxon Architects, London
Location: Taunton, England
Architects: Moxon Architects, London
Location: Taunton, England
The design competition involved designing a footpath, connecting Castle Green with Goodland Gardens situated to the north via the castle moat; this proved to be a major challenge. Home to an abundance of important listed buildings, the site forms Taunton's historic centre and thus also brings with it certain restrictions.
Further archaeological excavations were undertaken on the site during the construction work, revealing fascinating insights into the town's past. This included the discovery of bones possibly dating back to the Middle Ages as well as the remains of a former 19th-century cattle market.
Further archaeological excavations were undertaken on the site during the construction work, revealing fascinating insights into the town's past. This included the discovery of bones possibly dating back to the Middle Ages as well as the remains of a former 19th-century cattle market.
The Castle Green Bridge's final design provides both a practical solution to the geometric problem of accessibility as a result of the steep inclination, and at the same time a subtle response to the striking buildings in its immediate surroundings. There is a 1.80-metre difference in height across the bridge's full length but it still provides barrier-free access. So not only does the bridge create a connection that is suitable for wheelchair users and the disabled, it also replaces the old, winding and narrow footpath. This made it considerably easier for people to get their bearings at the site and also considerably improved the quality of the public space. The bridge connects the castle and the river with the nearby retail shops to the south and other of the town's regeneration areas.
The bridge is slightly curved, inclining gently towards the castle's southwest tower, while providing a direct and easy path from one end of the site to the other. The bridge itself narrows conically at the ends in order to adjust to the different conditions at each end of the bridge - the spacious terrain onto which the bridge flows to the south, and the rather narrow area between the castle and the ancillary building to the north.
Geometrically, the basic shape of the bridge was to remain rather simple so as not to be an optical counterweight to but instead to be provide a point of reference for the castle's architecture. The versatile organisation of the supporting pillars, in turn, enables certain archaeological sites located under the bridge to be protected. The remains of what is probably a medieval church as well as numerous burial sites dating back to the Saxon period were found.
Geometrically, the basic shape of the bridge was to remain rather simple so as not to be an optical counterweight to but instead to be provide a point of reference for the castle's architecture. The versatile organisation of the supporting pillars, in turn, enables certain archaeological sites located under the bridge to be protected. The remains of what is probably a medieval church as well as numerous burial sites dating back to the Saxon period were found.
The current design of the bridge was developed based on its cross-sectional view . The intention was to create a shallow view from below combined with a very flat inverted "V". This resulted in a concrete construction with very narrowly designed edges, and cladding made of natural stone and glass. The lateral glass balustrades are held by a band of stainless steel terminal strips protecting all exposed edges.
The balustrade surfaces themselves consist of a tempered, single-pane safety glass and a discreet stainless steel handrail. The high-wear surface in the middle of the bridge consists of the volcanic rock poryphyry , the sides of the bridge are of satinated glass. This material is used both as cladding on the outer surfaces of the bridge as well as at the lower end of the balustrade edges in order to give the impression that it is less bulky than it is. At the same time, both areas are sources of light, which light up the bridge at night. The cladding consists of composite safety glass, which - like natural stone - was given a specially developed non-slip coating to prevent slipping when the bridge is wet.
The balustrade surfaces themselves consist of a tempered, single-pane safety glass and a discreet stainless steel handrail. The high-wear surface in the middle of the bridge consists of the volcanic rock poryphyry , the sides of the bridge are of satinated glass. This material is used both as cladding on the outer surfaces of the bridge as well as at the lower end of the balustrade edges in order to give the impression that it is less bulky than it is. At the same time, both areas are sources of light, which light up the bridge at night. The cladding consists of composite safety glass, which - like natural stone - was given a specially developed non-slip coating to prevent slipping when the bridge is wet.
Castle Green Bridge won the Constructing Excellence Award of the ACE (Association of Consulting Engineers) and was also nominated for a British Construction Industry Award (BCIA) and the RIBA Award.
The construction materials and surface properties were selected for their clarity and high quality.
The construction materials and surface properties were selected for their clarity and high quality.
