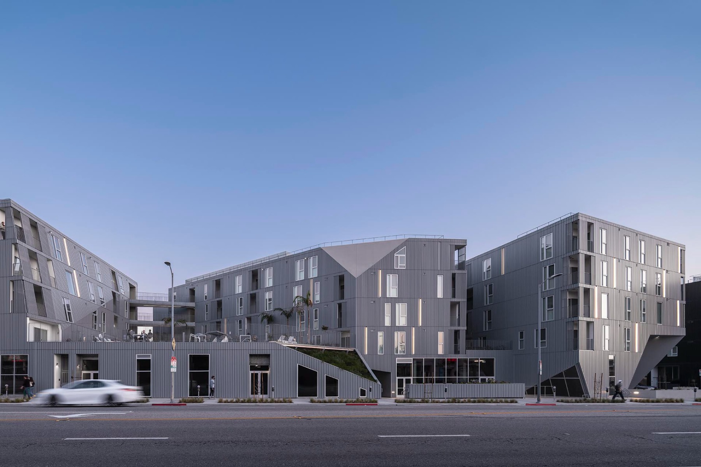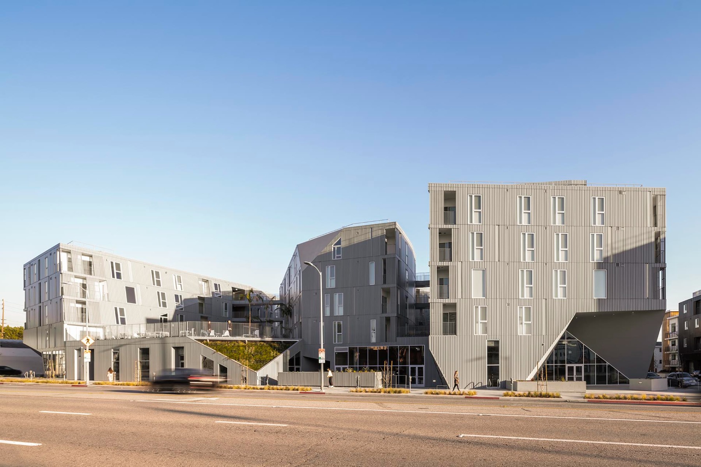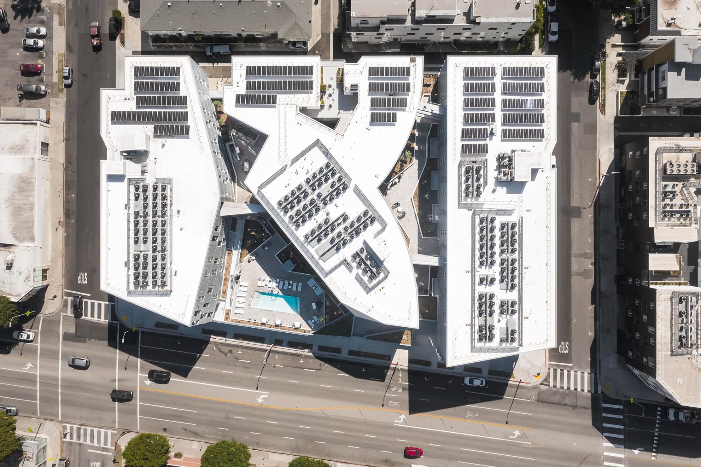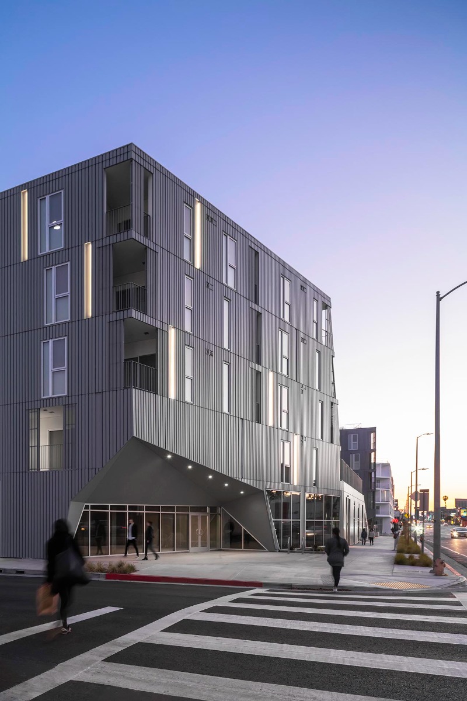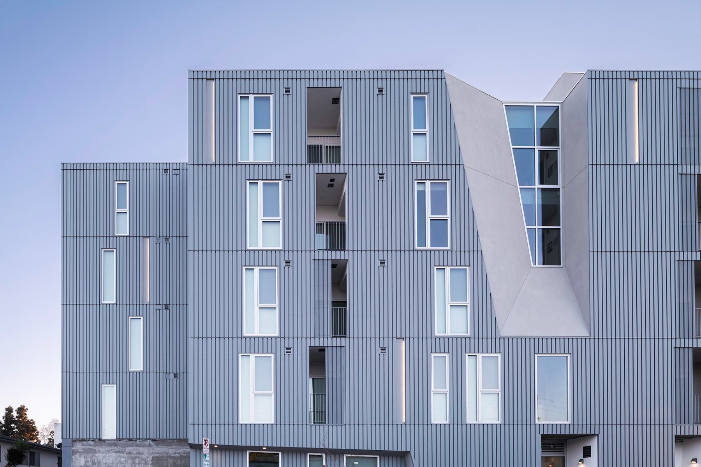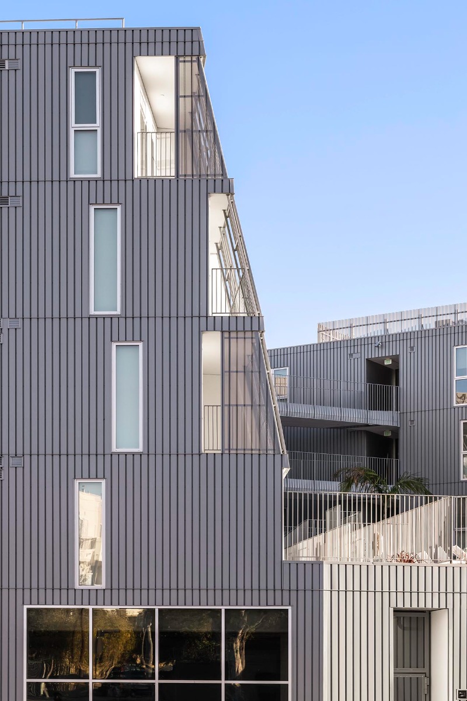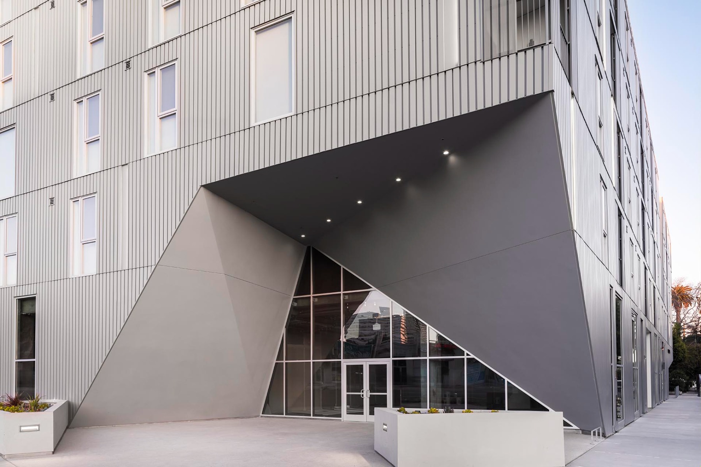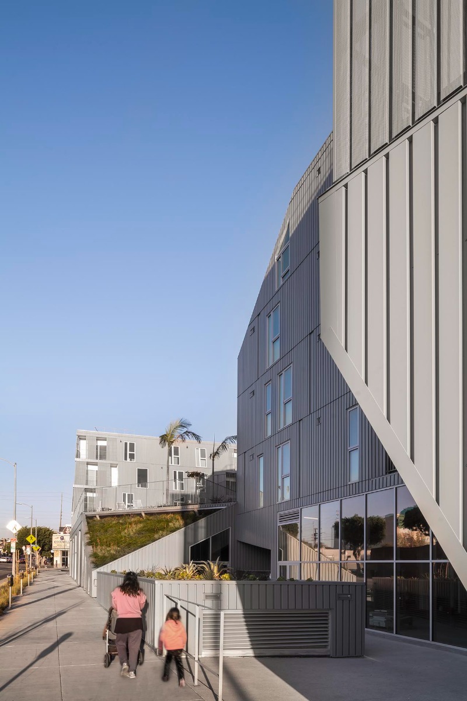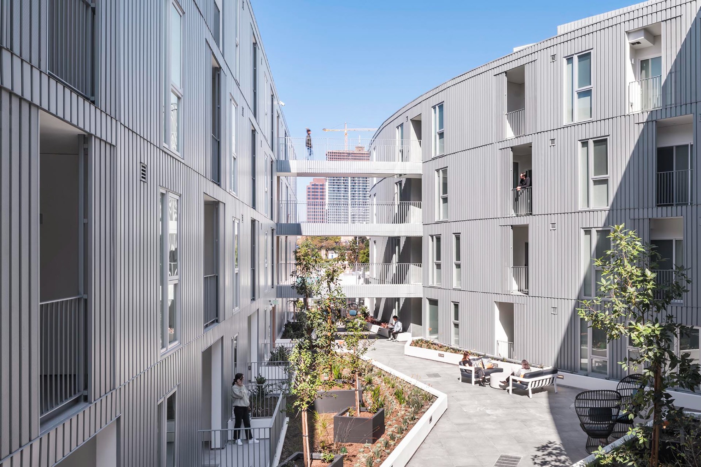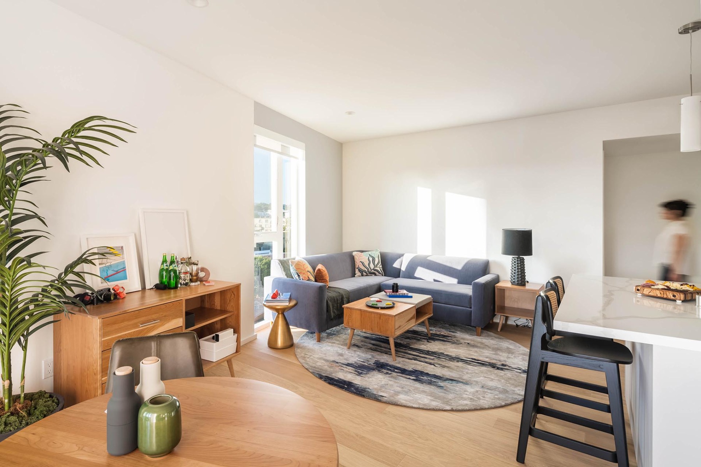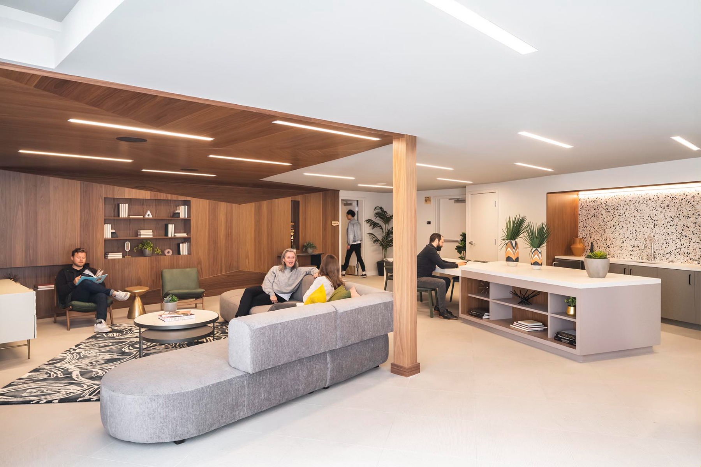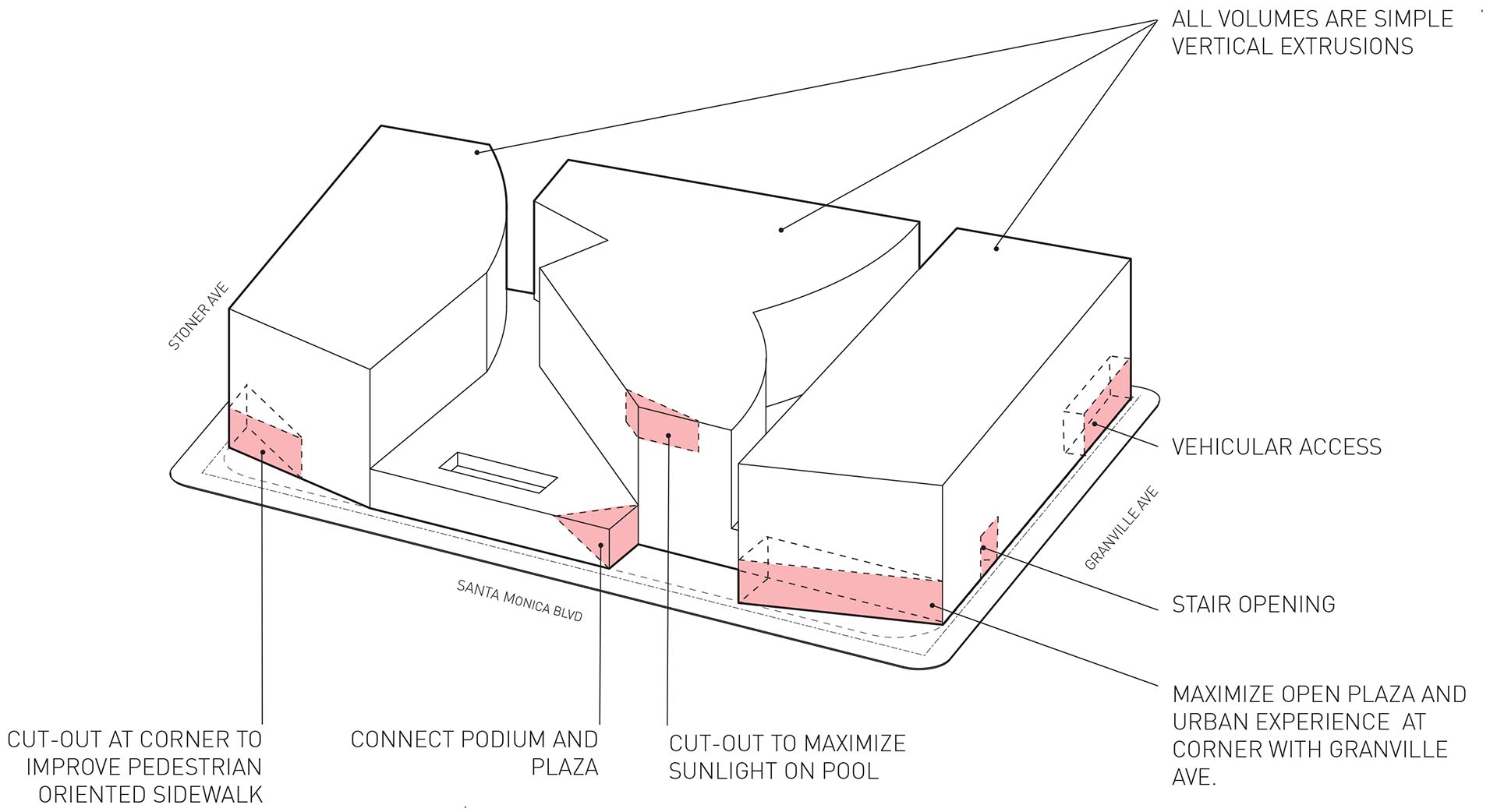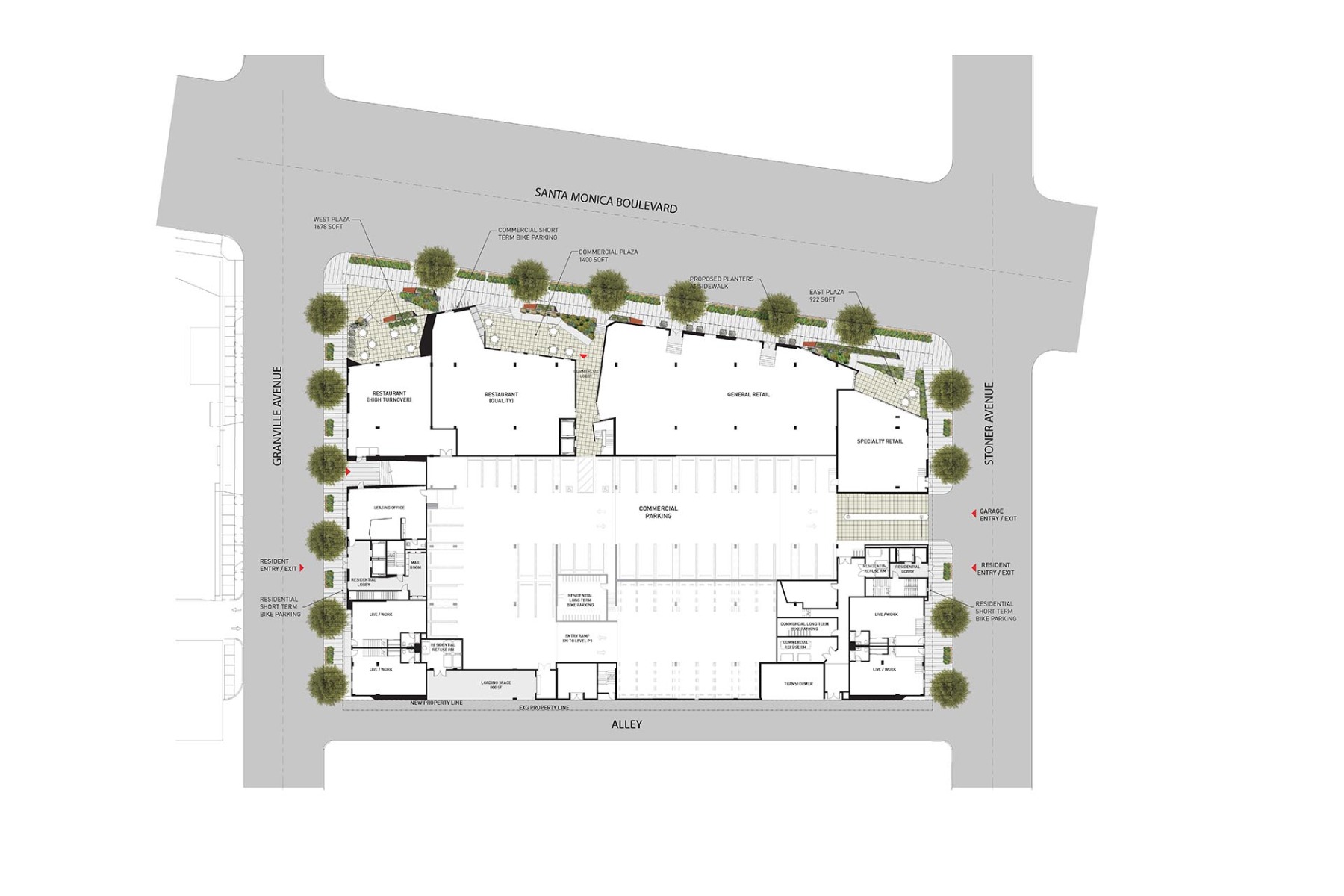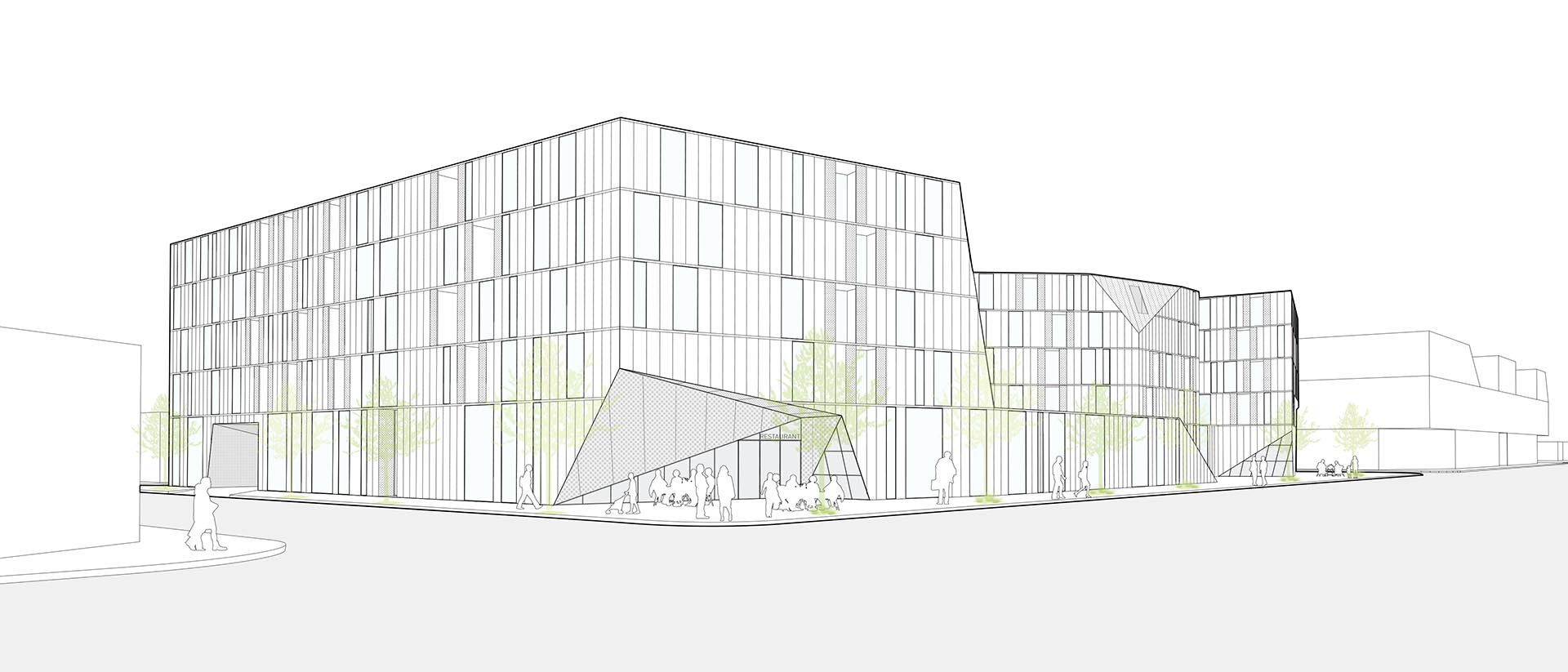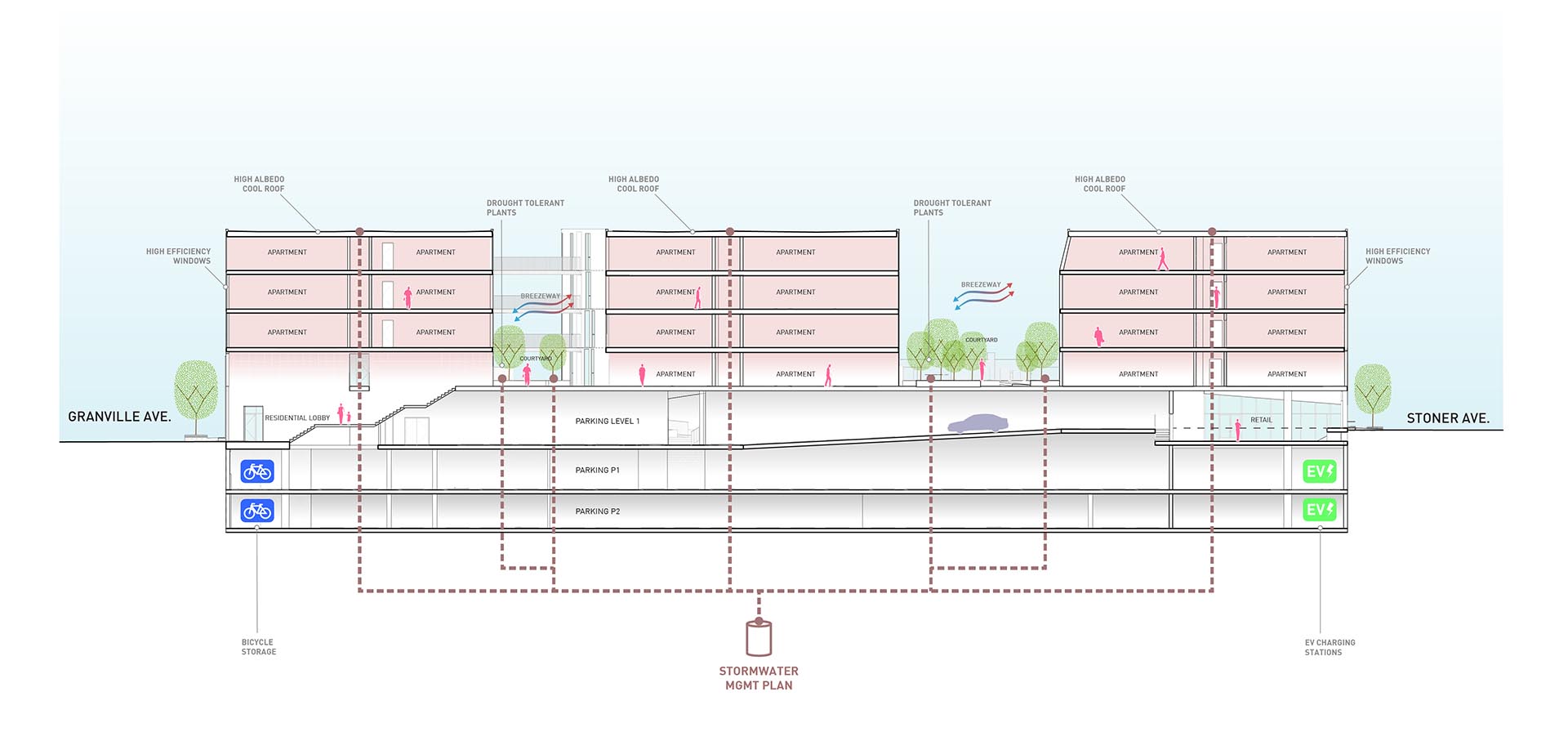Pedestrian-friendly architecture
Student Housing in Los Angeles by LOHA

The residential project Granville1500 by Lorcan O'Herlihy Architects is located on Santa Monica Boulevard. © Here And Now Agency
Lorcan O'Herlihy Architects (LOHA) designed a neighborhood-forming residential complex for students in West Los Angeles. The site, which extends over an entire block, was formerly a car dealership and now serves as a model for mixed-use buildings with a social purpose.


The residential complex consists of three buildings with open spaces in between. © Here And Now Agency
Situated on Santa Monica Boulevard, the student residence named Granville1500 is located on a major thoroughfare in Los Angeles County. The aim of the planners was to develop a residential concept in this car-oriented city that embeds academic life in the urban context.
Student housing
The project comprises 153 residential units, two restaurants, several retail spaces and an underground parking garage on 320 000 m². Medical students and employees of the University of California, Los Angeles (UCLA) can live here at a reduced rate. Newly established public transport connections enable a quick journey to the campus in just a few minutes.


The passageways are also inner courtyards. Bridges connect the upper floors. © Here And Now Agency
The residential complex is divided into three wedge-shaped buildings with different floor plans. Narrow bridges connect the building sections on the upper floors. The spaces in between form passageways with seating and small, planted courtyards. The largest platform provides space for a communal swimming pool. On the first floor, the corners of the volumes are chamfered. This trick visually lifts the building off the ground and widens the footpath.


The corners of the building are set back from the paths, giving pedestrians more space. © Here And Now Agency
Sustainability
The facade is a gray, corrugated metal cladding that reflects the sunlight towards the inner courtyards. The architects are pursuing sustainable strategies with their design. For example, the collected rainwater is treated on site. In addition, bicycle parking spaces, charging stations for electric vehicles and solar panels on the roof complement the sustainable concept.


The small residential units house the students of the University of California, Los Angeles. © Here And Now Agency
UCLA purchased the residential complex shortly after its completion. Together with the neighboring Westgate1515 apartment block, also designed by Lorcan O'Herlihy Architects, an urban, pedestrian-friendly quarter with exemplary character for residential construction in Los Angeles is being created.
Architecture: Lorcan O’Herlihy Architects
Client: CIM Group
Location: 1500 Granville Ave, Los Angeles, CA 90025 (US)
Structural engineering: John Labib & Associates
Landscape design: LA Group Inc.
Interior design: Ariel Fox Design
Contractor: Suffolk Construction




