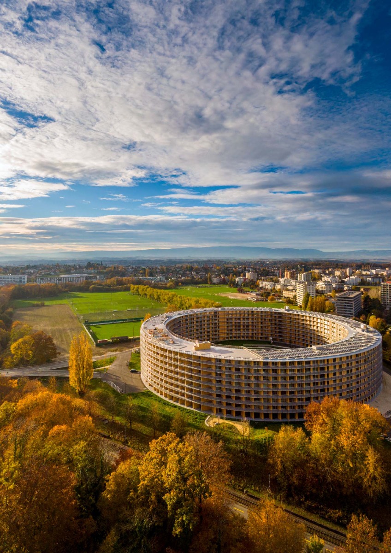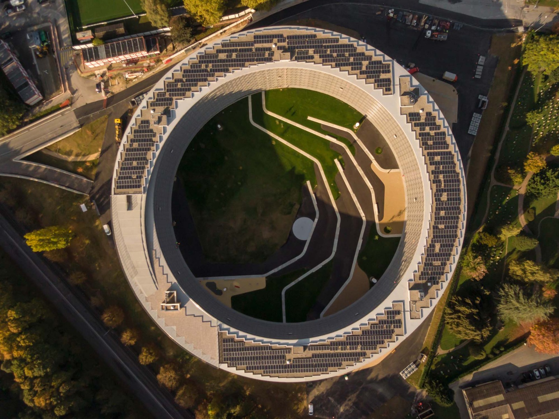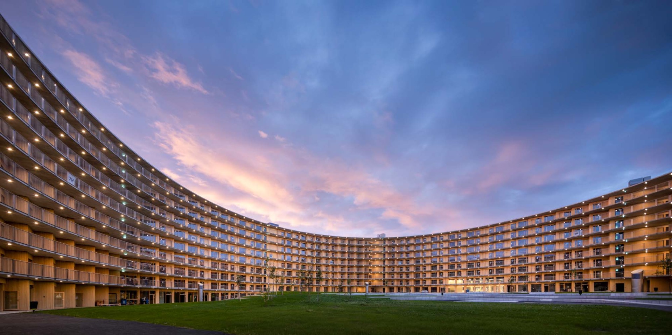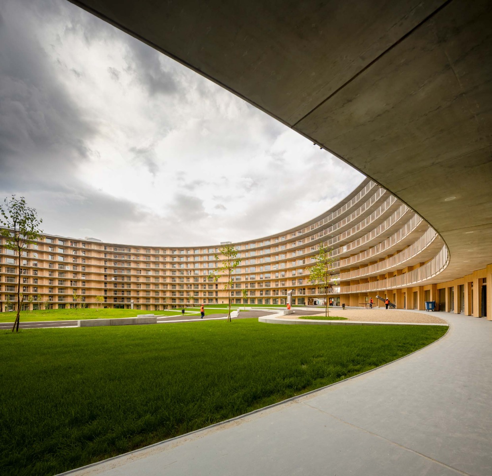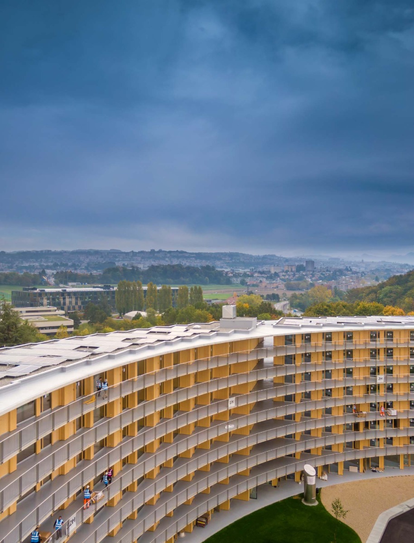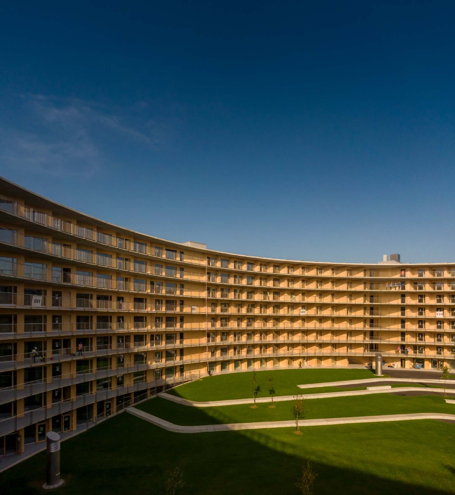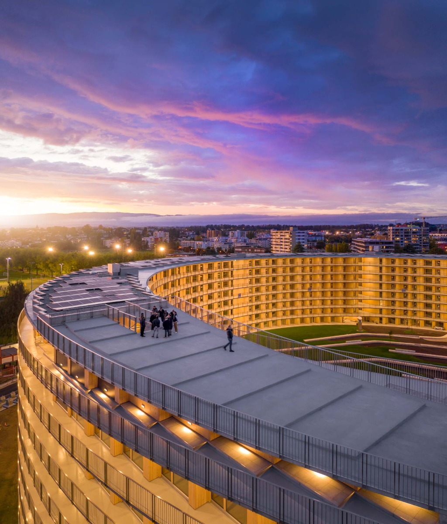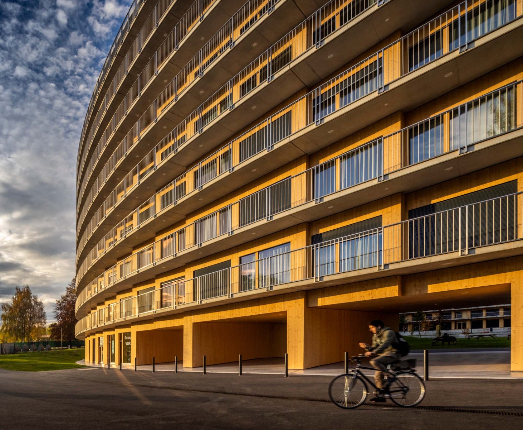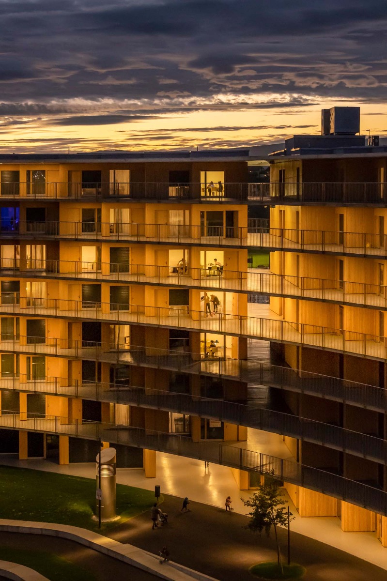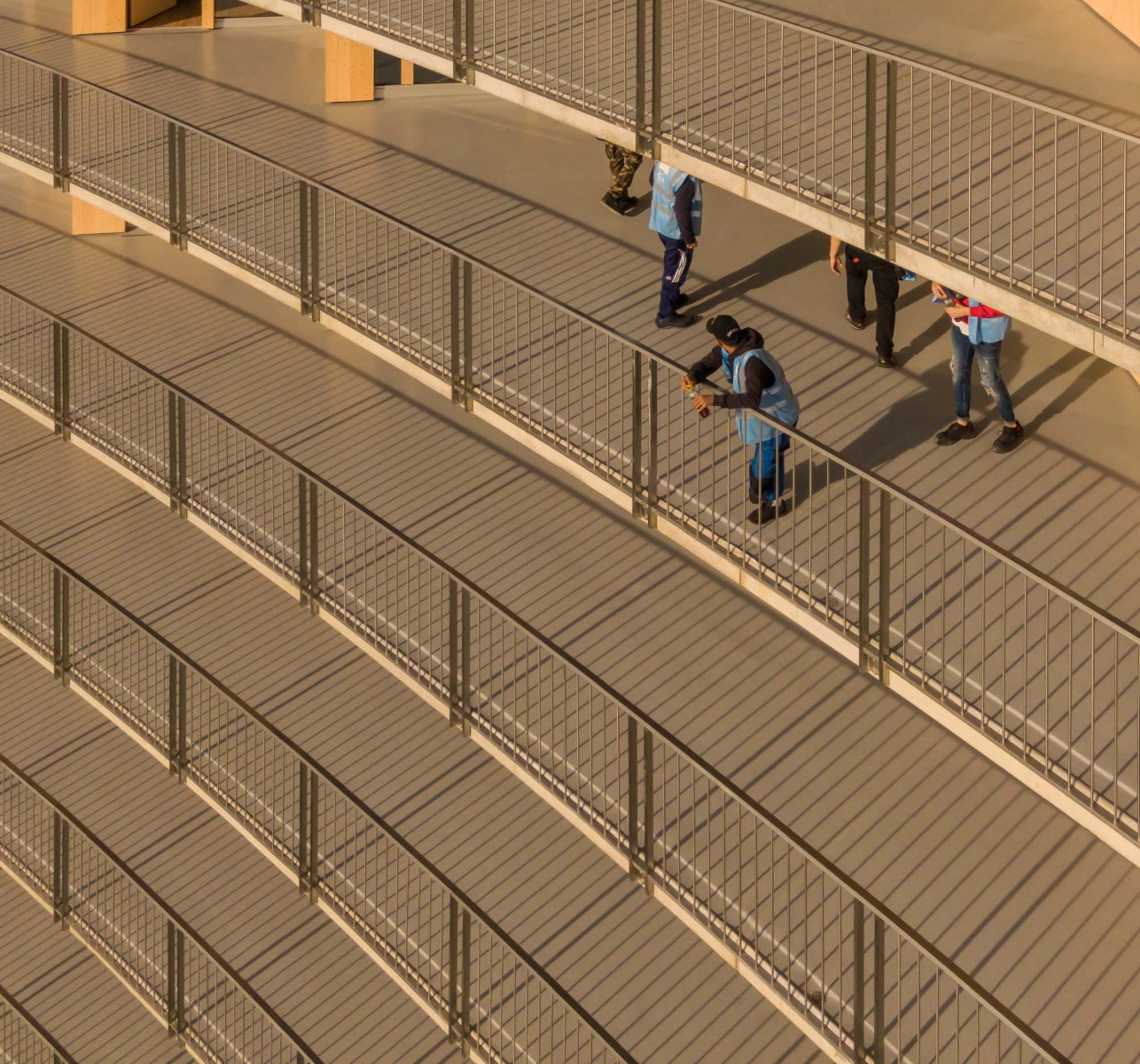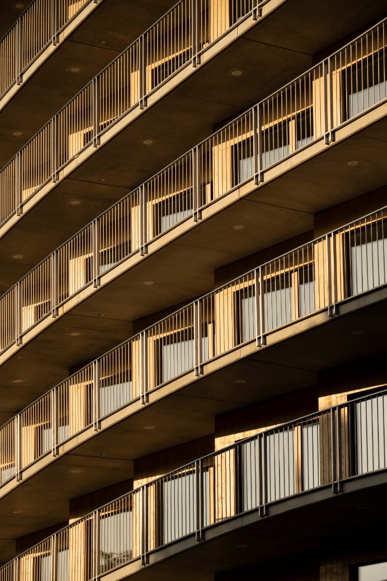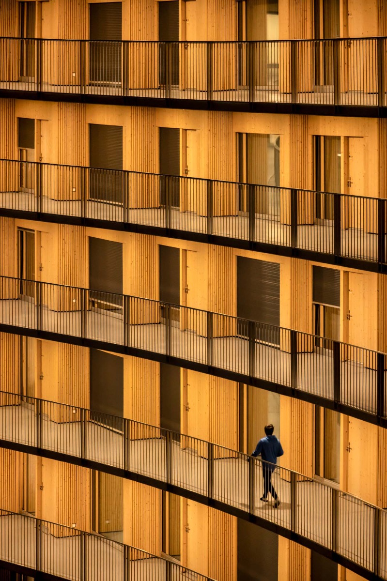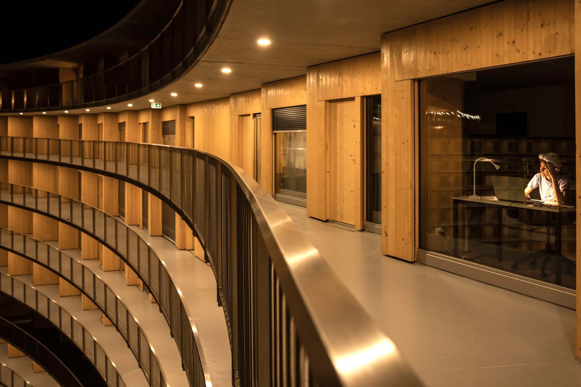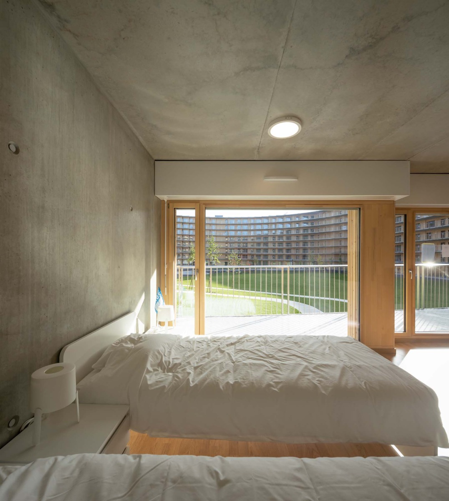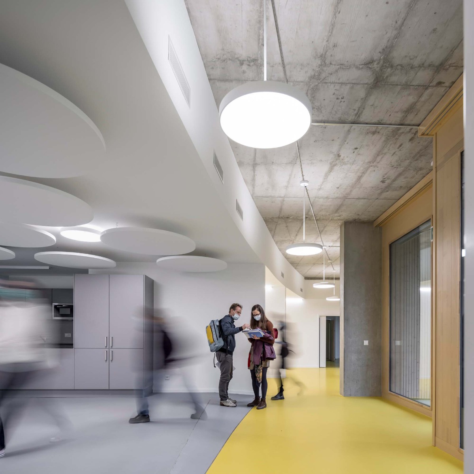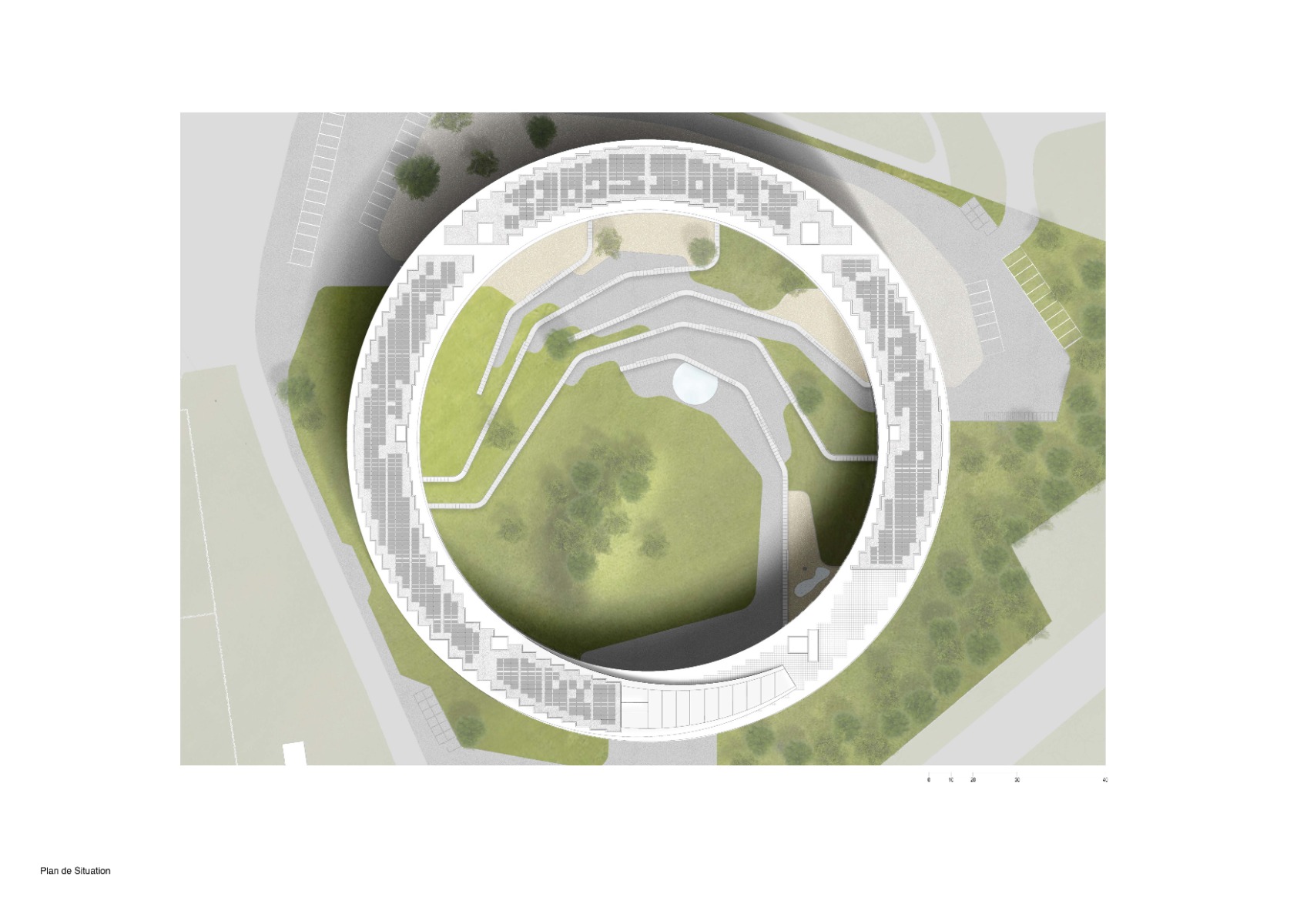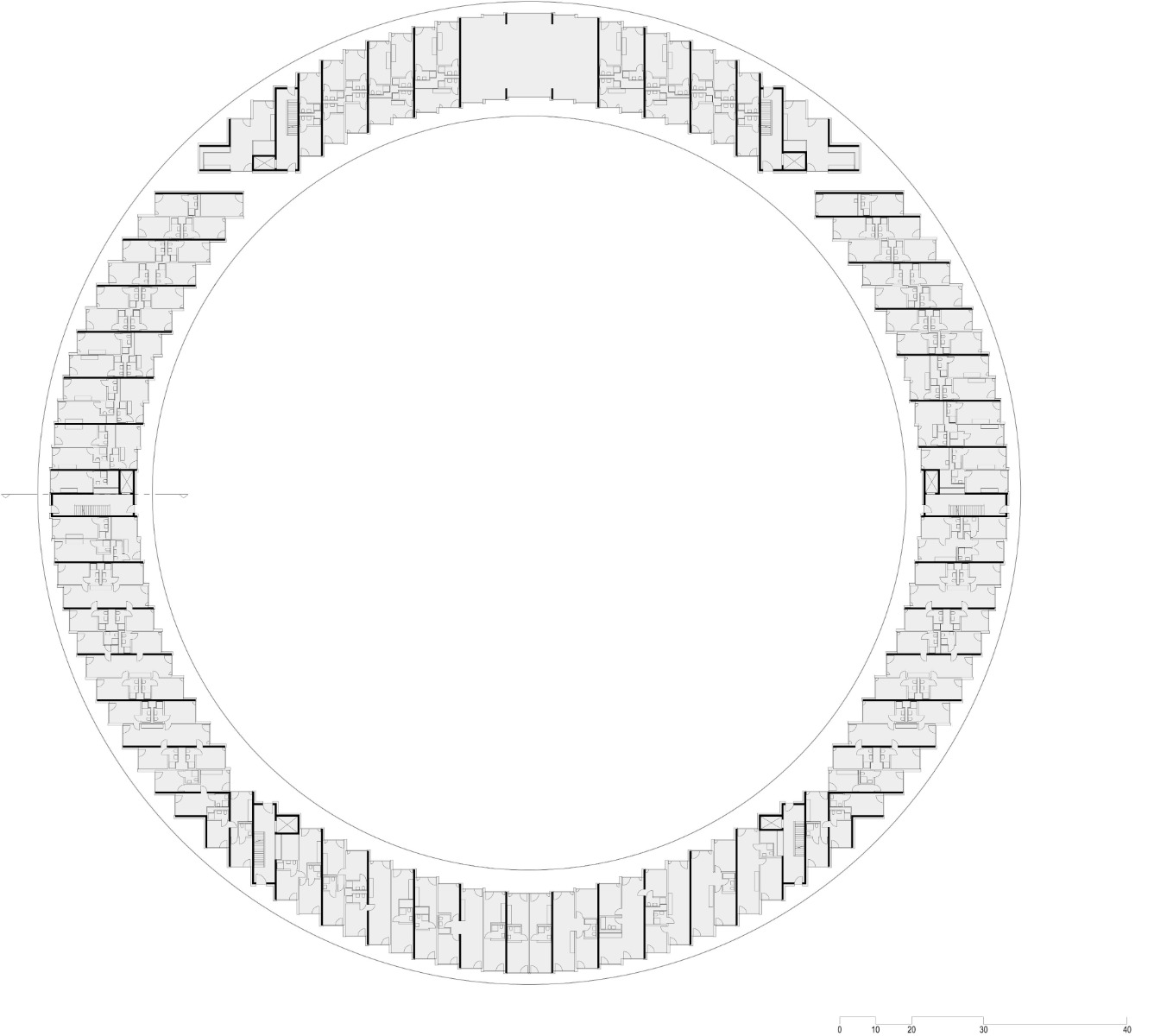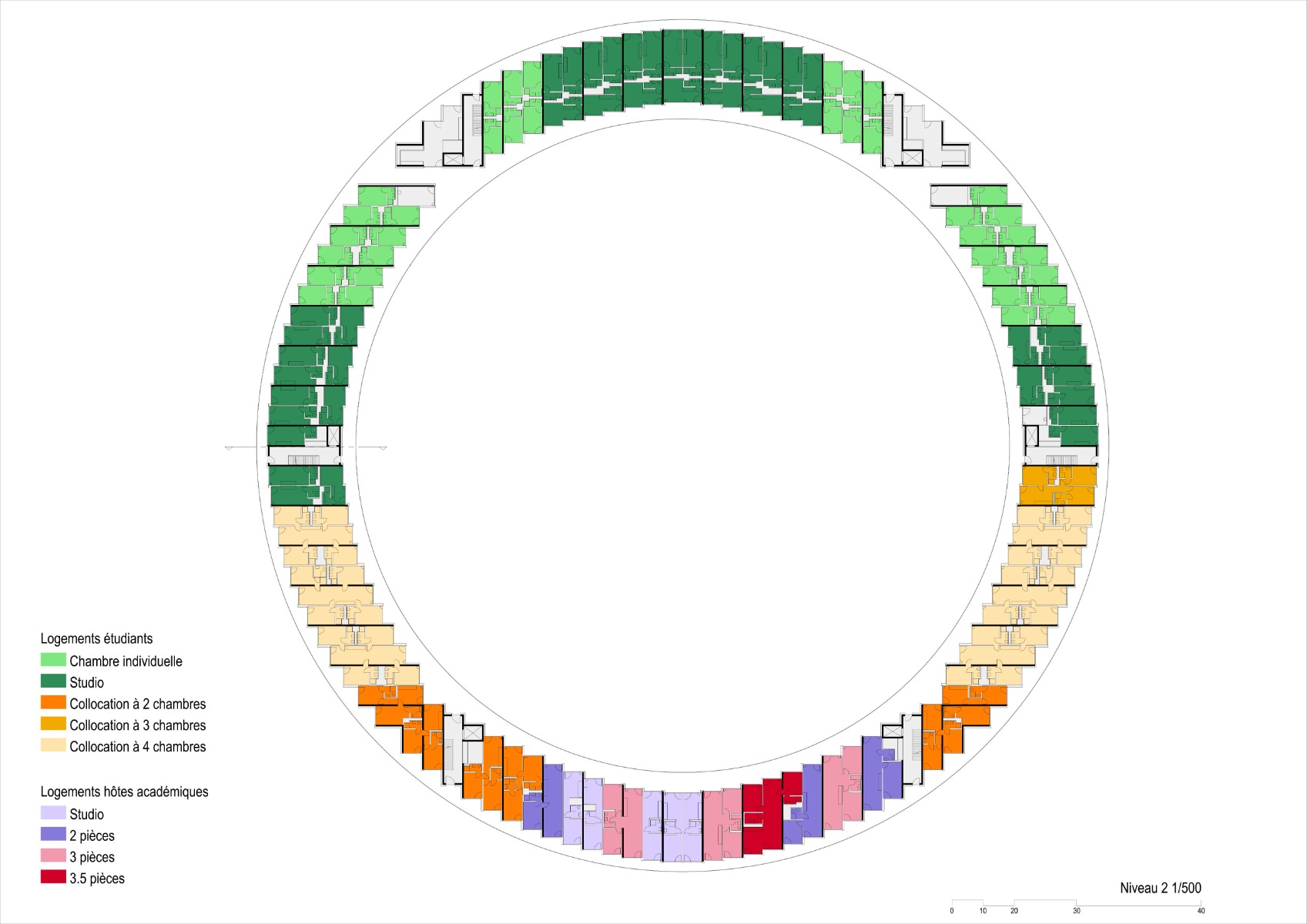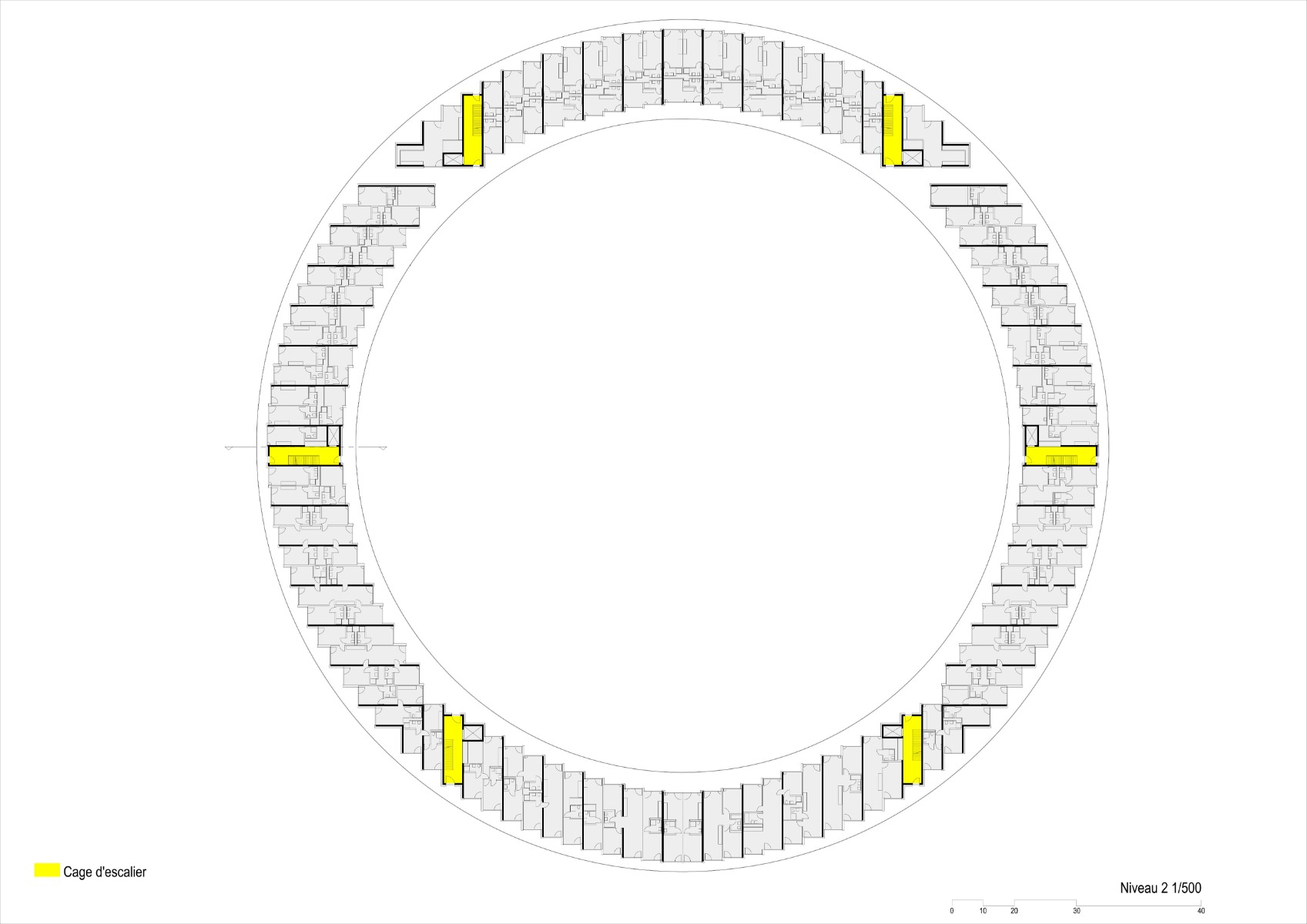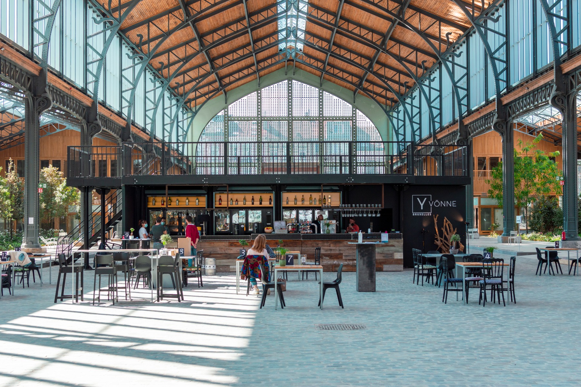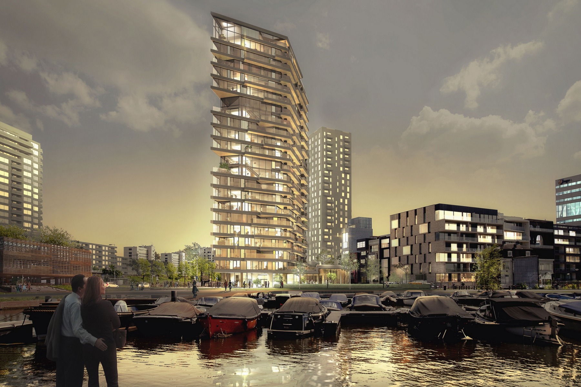BIM
Student Residence near Lausanne

© Fernando Guerra
The Vortex, designed by Jean-Pierre Dürig and Ittenbrechbühl, has already housed 1,800 athletes during the Youth Olympic Games. It now offers a new home to 1,100 students and guests to postsecondary institutions. 900 apartments in 900 days − the schedule for planning and building the Vortex student residence in Chavannes-près-Renens was quite demanding.


© Fernando Guerra
Donec sodales sagittis magna. Sed consequat, leo eget bibendum sodales, augue velit cursus nunc, quis gravida magna mi a libero. Fusce vulputate eleifend sapien. Vestibulum purus quam, scelerisque ut, mollis sed, nonummy id, metus. Nullam accumsan lorem in dui. Cras ultricies mi eu turpis hendrerit fringilla. Vestibulum ante ipsum primis in faucibus orci luctus et ultrices posuere cubilia Curae; In ac dui quis mi consectetuer lacinia. Nam pretium turpis et arcu.
The reason for this tight deadline has to do with sports: the building had to be completed in time for the Youth Olympic Games that took place in winter 2019/2020 in Lausanne and the surrounding area. An Olympic ring instead of an Olympic village − this design idea originated with Zurich architect Jean-Pierre Dürig. It was then implemented by general planners from IttenBrechbühl in collaboration with the building company Losinger Marazzi.
The ten-storey, ring-shaped building stands on the edge of campus at the Université de Lausanne in Chavannes-près-Renens. It is also close to the Lausanne’s second postsecondary institution, the EPFL. Therefore, it was clear that even after the end of the Games, the enormous structure would be urgently needed as accommodations for the ever-growing numbers of students.


© Fernando Guerra
Park-like inner courtyard
The park-like inner courtyard alone is larger than a soccer field. The galleries that access the apartments have a total length of 2.8 km. Rather than simply layering the storeys on top of each other, Dürig connected the levels to form a long spiral with an incline of less than 1%. The living units are not arranged radially on this concrete building, but follow an orthogonal grid, which facilitated rational planning and assembly. Within this unified structure, the flats range from studios, several of which share a communal kitchen, to one-room and two-room apartments, to units shared by four people.


© Fernando Guerra


© Fernando GuerraDies ist eine Bildunterschrift
Guest apartments of various sizes have also been created in the Vortex. The façades consist of prefab pinewood panels, some of which are not in the load-bearing construction, while others function as insulated cladding for the load-bearing concrete walls concealed inside the apartments and stairways. The concrete walls jut to both sides of these walls, making supports unnecessary on the terraces outside.


© Fernando Guerra
A precondition for the timely completion of the building was also the consistent use of BIM in the planning and building by means of a BIM2Field tool.
We feature this project in Detail 11.2021.
Client: Pensionskasse des Kantons Waadt
Architecture, Landscape architecture: Dürig AG (Entwurf), IttenBrechbühl (Realisierung)
Structural engineering: Thomas Jundt
Location: Route de Praz Véguey 29, Chavannes-près-Renens (CH)





