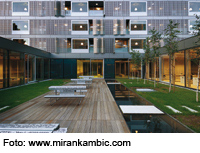Student Hostel in Ljubljana

Situated near the city centre, this seemingly monolithic structure takes up the line of a neighbouring building erected a few years earlier. The design and urban clarity of the development are based on the architects’ desire to establish a logical order. On top of the homogeneous, extensively glazed plinth volume, which houses communal functions, are two three- and four-storey tracts, containing 56 student dwellings. The ground floor forms a horizontal and vertical linking element. The main entrance, together with a large shopping area, is situated on the south side, which is oriented to the park and the main road beyond, thus connecting the student realm with the urban surroundings. Beneath the two dwelling tracts are circulation areas, technical services and ancillary functions, including a laundry and internet working spaces.
The extensive communal and study areas are oriented to the central atrium. Finished with timber decking, plantings and pools of water, this courtyard is overlooked on all sides. A much frequented focus of the development, it is neverthless a space for withdrawal as well. The interplay of openness and privacy is reflected in the outer facades, which are articulated by large areas of glazing and perforated aluminium panels that can be folded aside. Whereas the “eyes”, with their fixed glazing, denote the communal cooking and dining spaces for the roughly 65 m2 dwellings (each housing four students), the perforated, folding shutters in front of the balconies to the double rooms allow light and air to pass through, while at the same time providing individual screening. In spite of the repetitive nature of the groups of rooms, the planar facade creates a relatively lively impression.
The functional layout of the student dwellings, resembling that of a conventional hotel, is offset by the articulation of the facades and by the broad access corridors with staircases in the middle of the blocks. Daylighted from the top and from the end faces, and linked with the ground floor via elongated voids, the individual circulation areas form vertical communication spaces.
