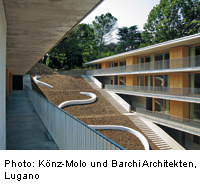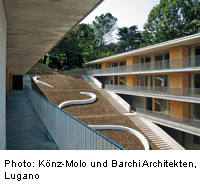Student Halls of Residence in Delft

Situated in Mendrisio in the Ticino, these halls of residence were built for the academy of
architecture. The project derives its identity from its integration into the specific features of the topography. The two building tracts, set at right angles to the road, were erected on a moraine that slopes down to the north and that forms a flanking element on the third side of the central courtyard. This space is articulated by circulation routes and by the projecting slabs and balustrades of the access balconies at the sides. Reflecting the slope of the site, the two linear dwelling tracts extend out storey by storey at one end to create a direct link between the park-like landscape and the third-floor entrance. The ground floor party and bicycle spaces at the other end are oriented to the road. Each dwelling module is designed for four students. The elongated
entrance space comprises a common living-
dining area with full-height glazing that overlooks the access balcony and courtyard.
Adjoining this space are two sanitary strips, which in turn give on to four single bedroom-studies. In other words, there is a clear spatial hierarchy: from the large common areas overlooking the courtyard to the smaller, private rooms at the rear. Any sense of monumentality is relieved by the lively landscape design.
In addition, the two linear staircases that link the ends of the access balconies to the road form an expressive element of the scheme.
