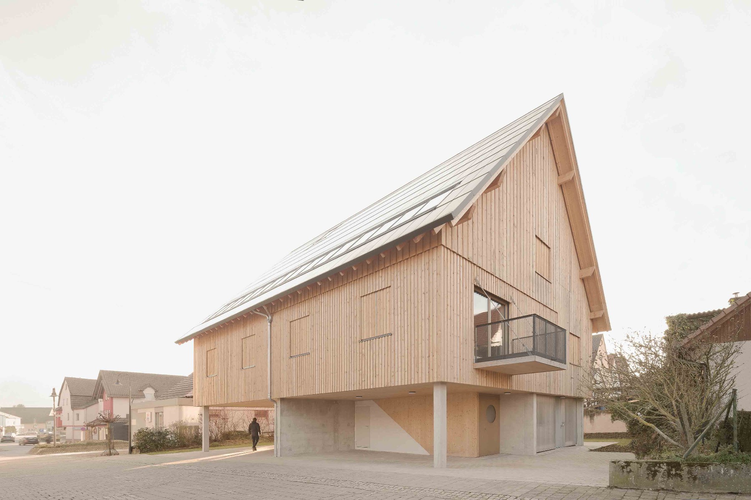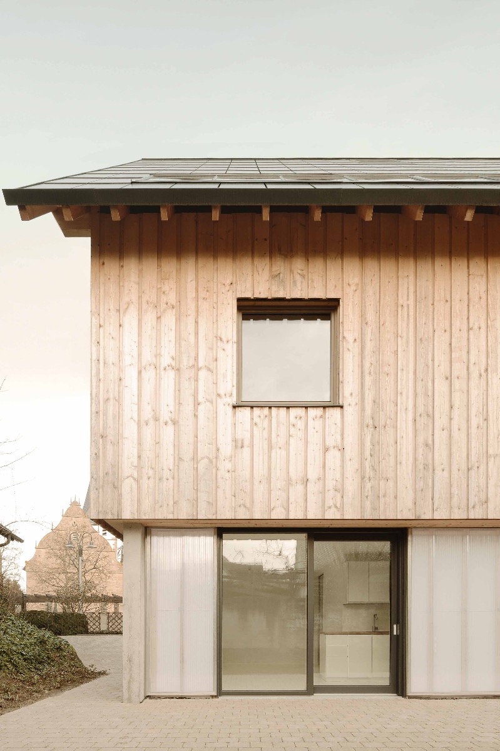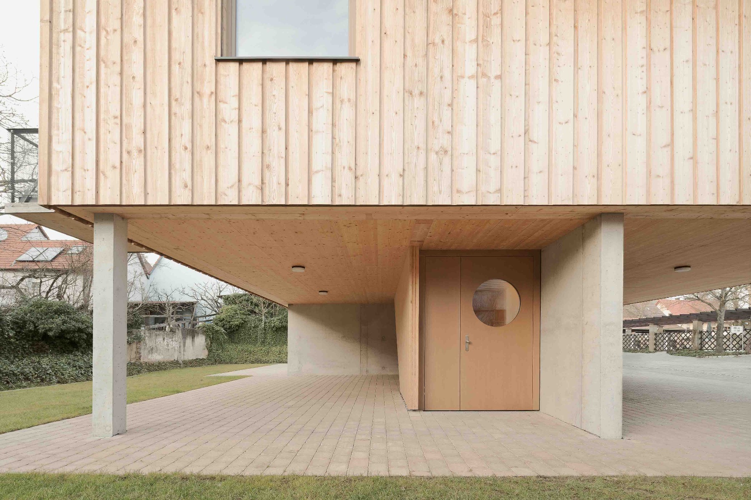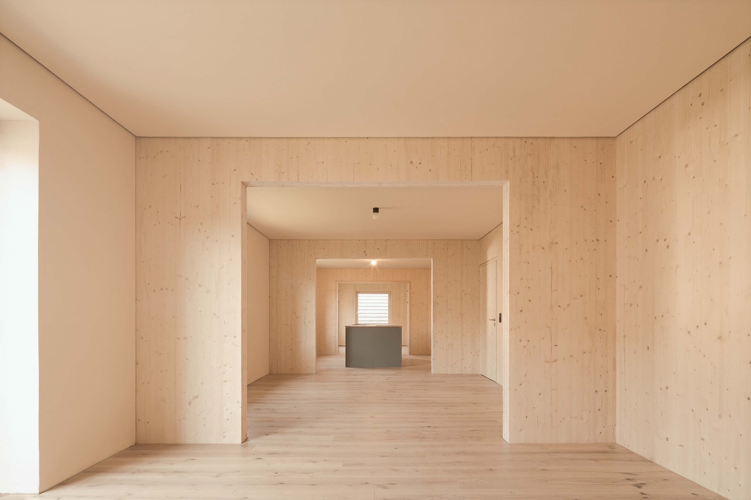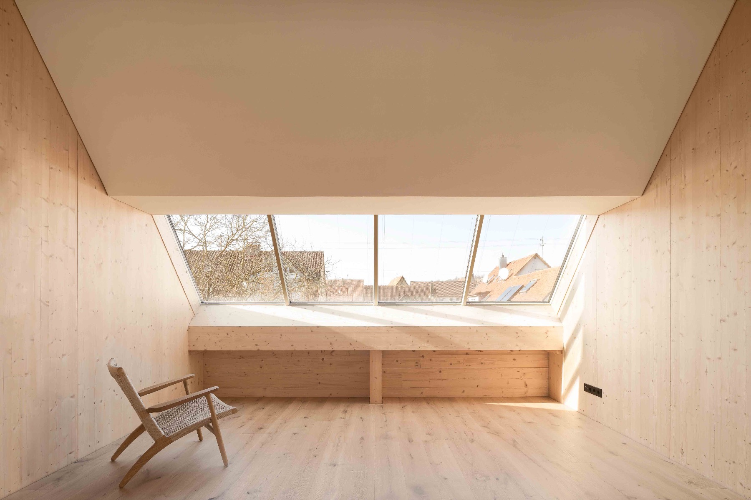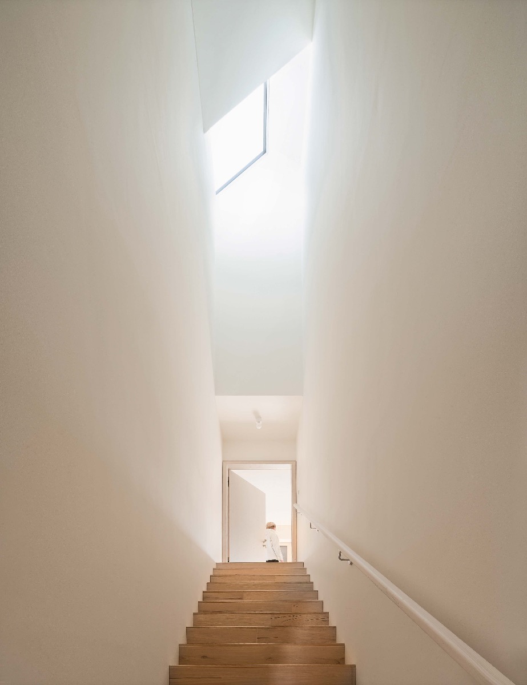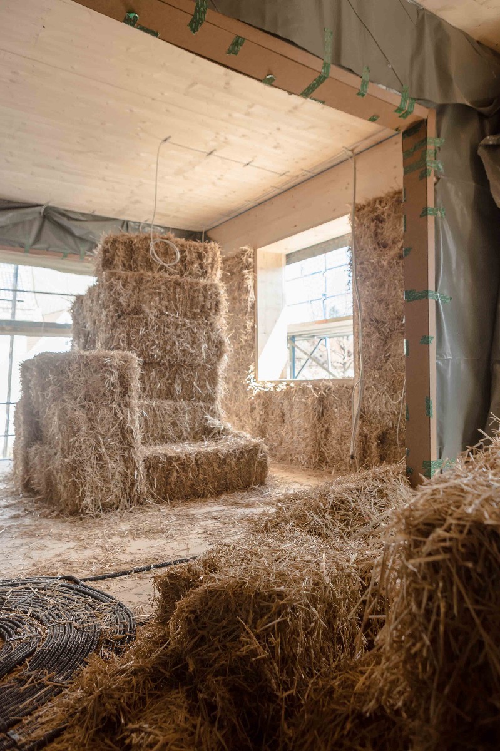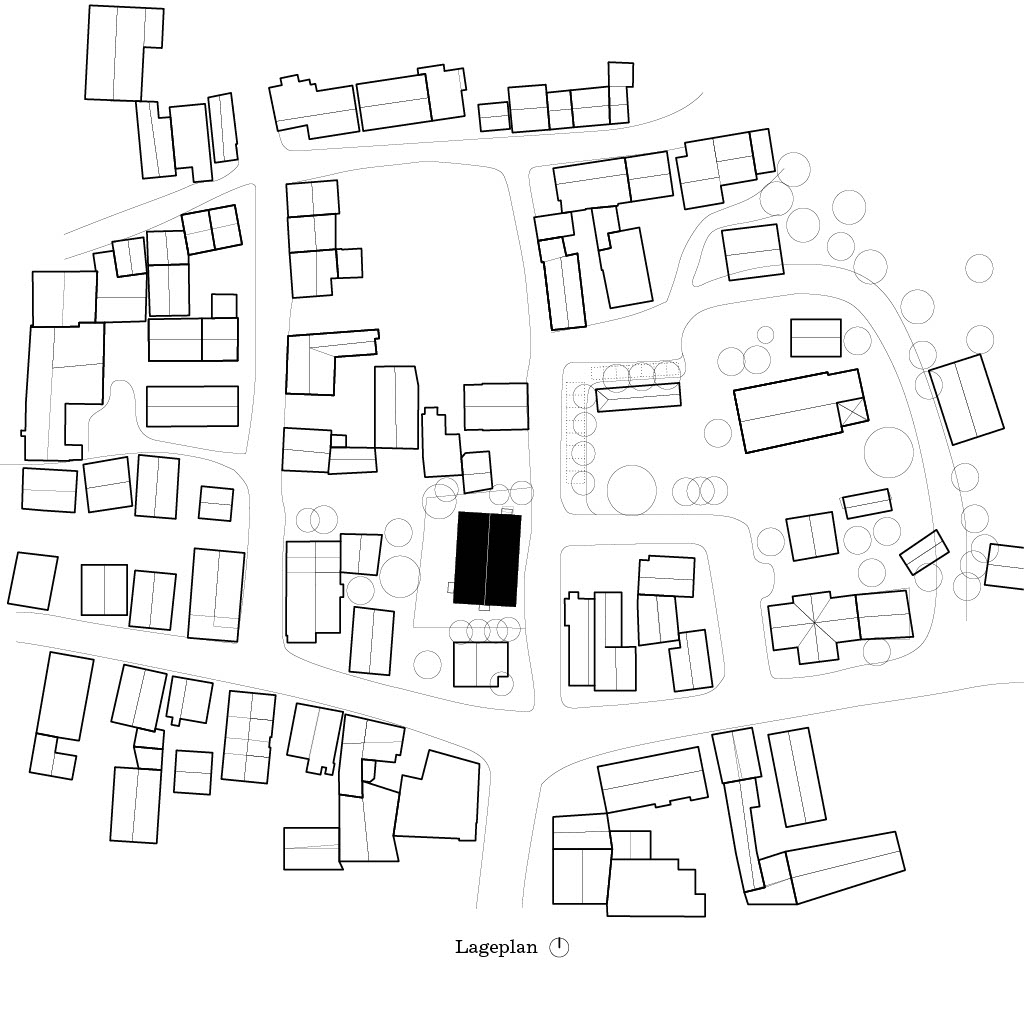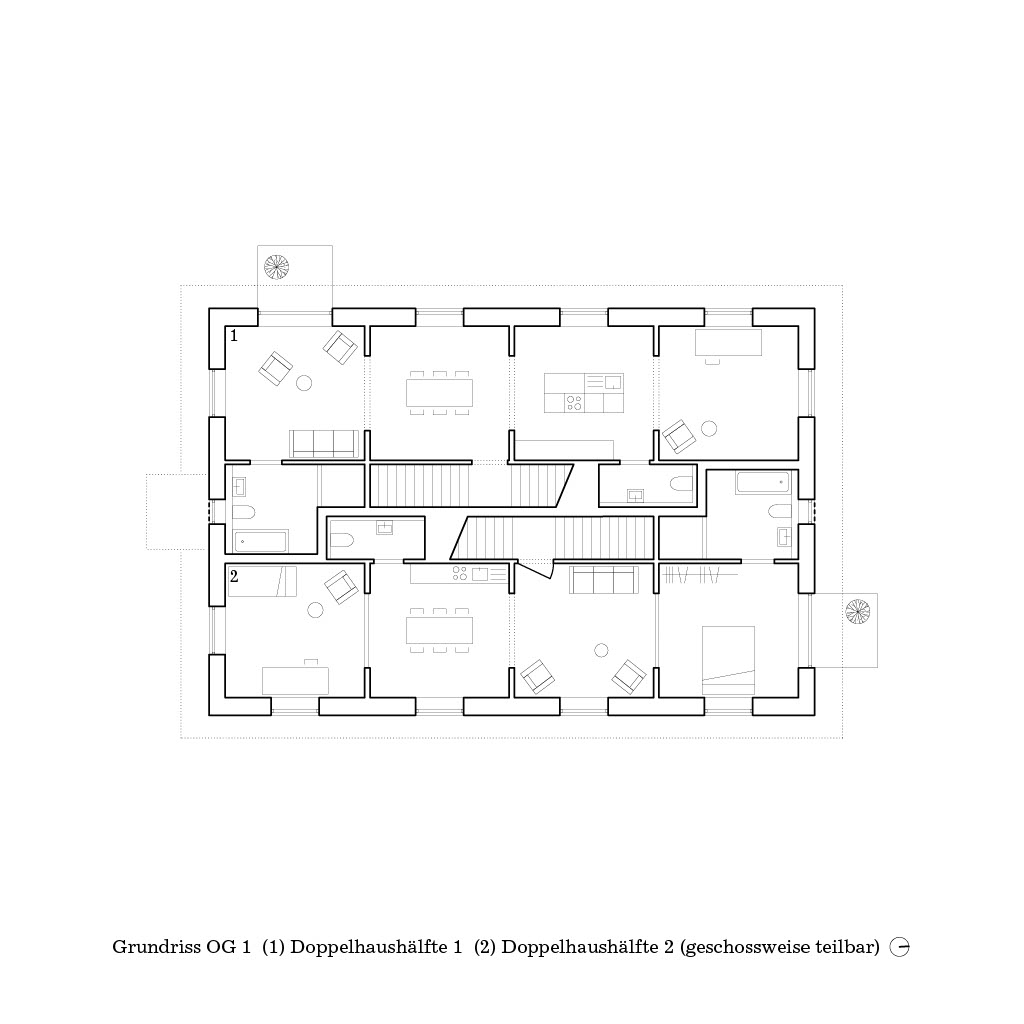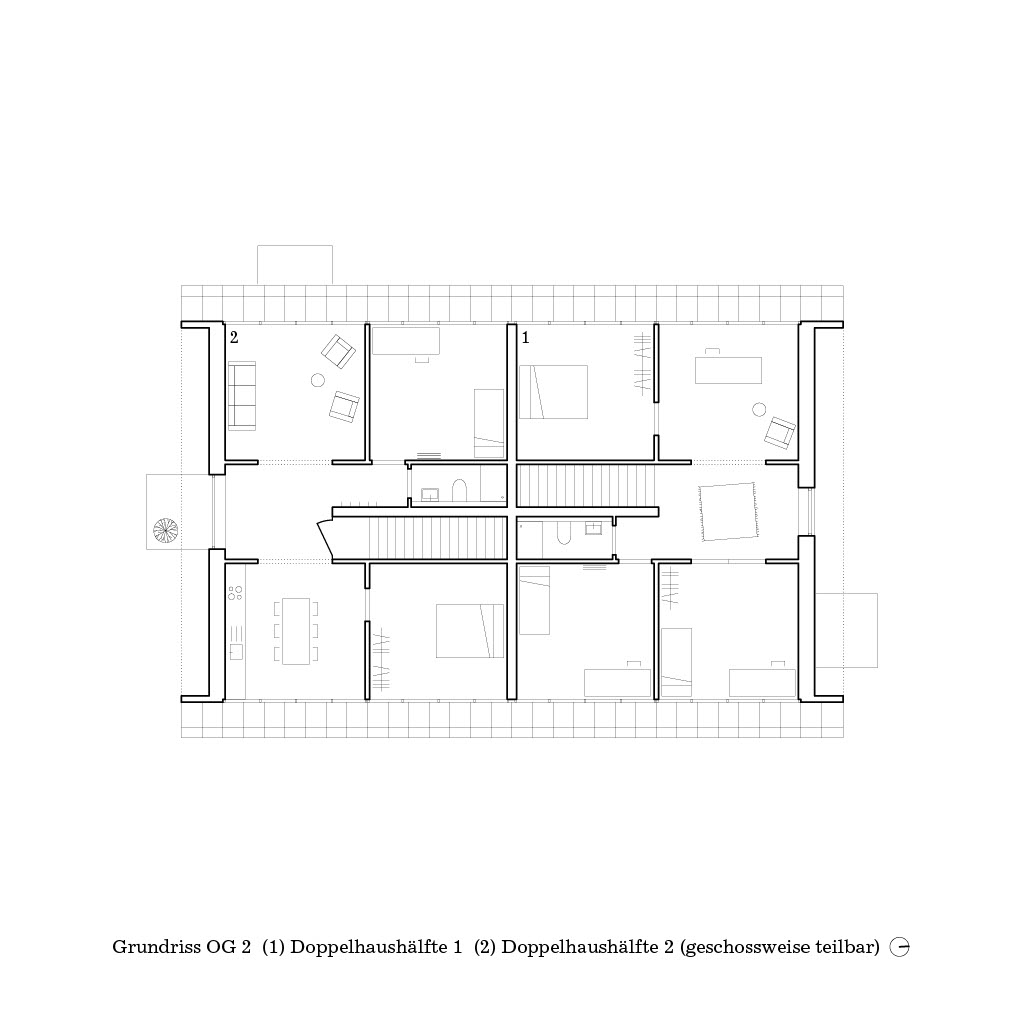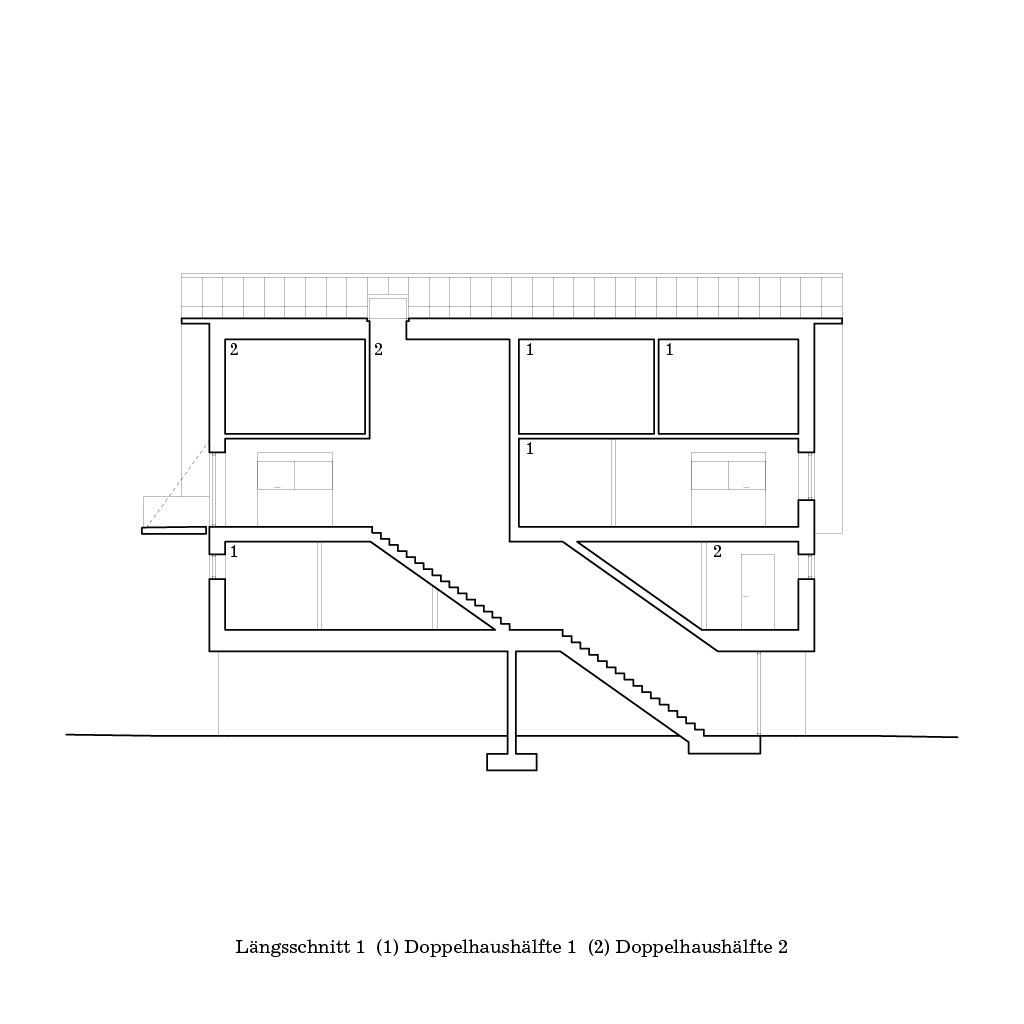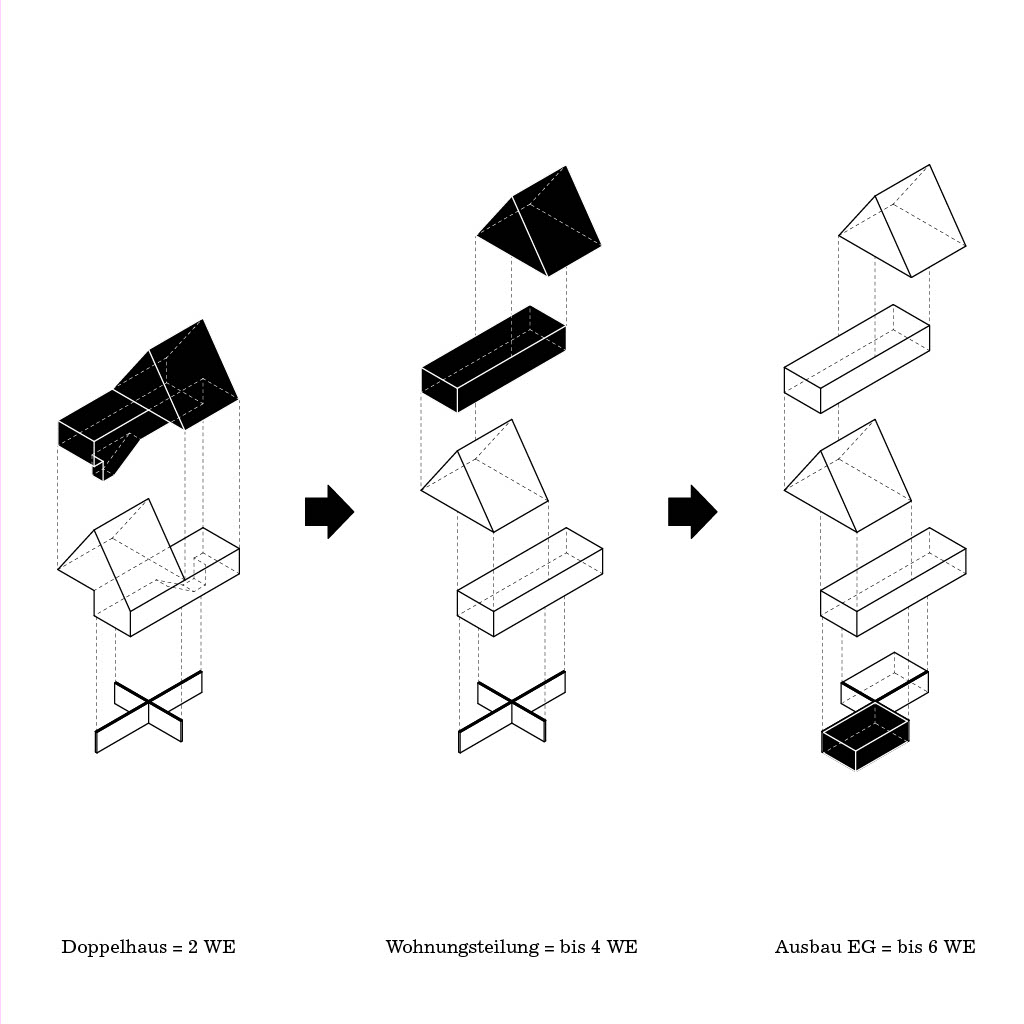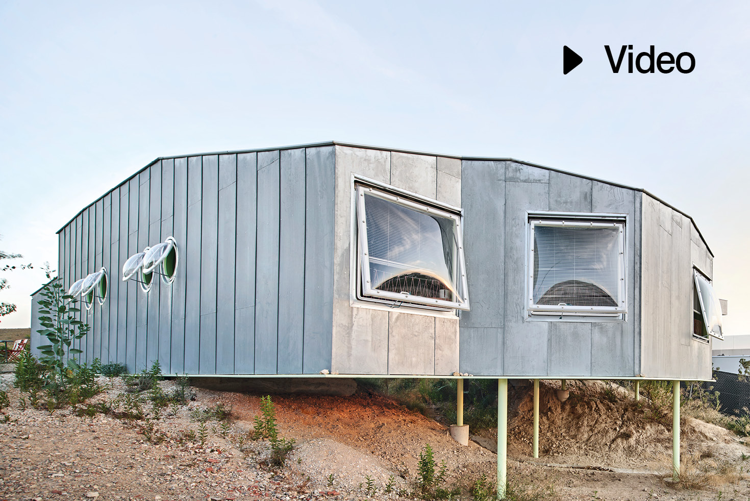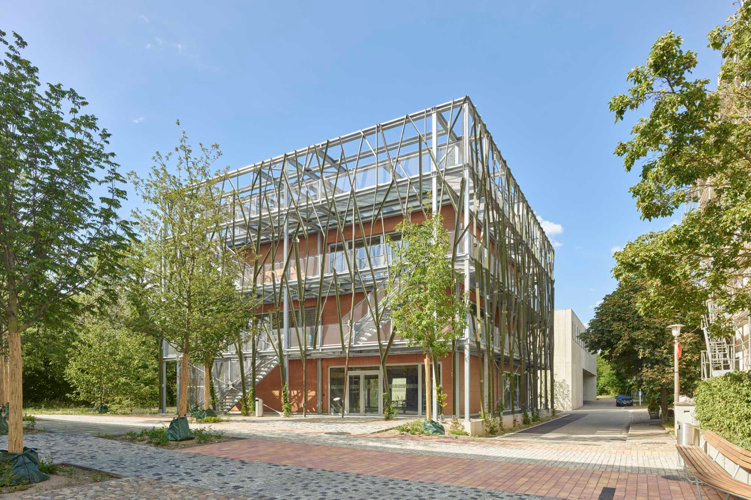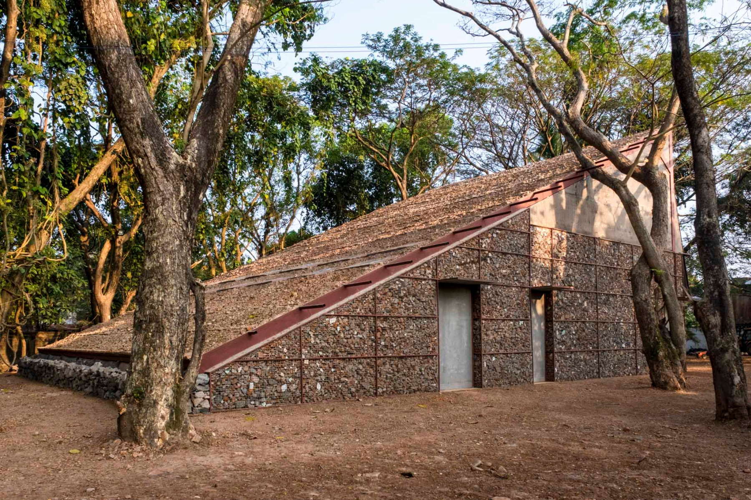Densification in the village centre
Straw-Bale House near Heilbronn by Atelier Kaiser Shen

Straw-Bale House, © Brigida Gonzalez
It is built of renewable resources, flexibly divisible and has achieved Efficiency House Plus status: this duplex in Pfaffenhofen pulls out (nearly) all the stops in terms of sustainability.


© Brigida Gonzalez
In the initial planning, the idea arose to use straw bales combined with clay plastering as a thermal shell for the entire building – including the roof and floor slab. For the most part, this ambition ends with the building components that touch the earth, for wood, clay and straw require intensive protection from soil humidity and spray water. Therefore, the planning team simply raised the entire structure by one level.
Spatial concept
On the ground floor, the house rests only on a large concrete cross and four corner supports. Two straight stairways lead up to the two living units. These areas overlap to the extent that each apartment opens onto all four directions. Each space has an edge length of around 4 x 4 m, making it nearly square and – with the exceptions of the bathrooms and toilets – usage-neutral.


© Brigida Gonzalez
On the first upper level, the spaces form two longitudinal enfilades, while the attic is divided transversely; the rooms are grouped in a U-shape surrounding the upper landing. Apart from the two balcony doors, all the windows on the upper level are the same shape. In the attic, daylight enters through two wide strips of skylights set close to the knee wall. In principle, the two maisonette flats could also be divided by storey. The indoor staircases would then become stairwells, and the doors on the landings would become the main doors of the apartments.


© Brigida Gonzalez
Subtle variations in colour and material
The flats may be perfectly symmetrical, but they differ in subtle material variations: in the unit that faces the centre of the village, pinewood and clay plastering have been pigmented white; in the other, they have been left untreated. Moreover, the board width of the facade formwork varies slightly with each apartment. The somewhat confusing empty space on the ground floor will offer residents space to adapt as they wish, but also acts as extra room for future development. In fact, the homeowner has already built a self-contained apartment into one of the four quadrants. Other functions – perhaps a conservatory – may follow.


© Brigida Gonzalez


© Brigida Gonzalez
Efficiency House Plus
Most of the electricity required to operate the building comes from its own roof. The photovoltaic system also forms the water-bearing layer of the roof construction and will supply about 6000 kWh more energy than the residents consume in household electricity. Heating and cooling are achieved with a reversible heat pump. Due to its negative annual energy requirements, Haus Hoinka meets the standard for KfW Efficiency House 40 Plus. The clients want to conduct annual monitoring to determine whether these energy forecasts will be fulfilled.
Architecture: Atelier Kaiser Shen
Client: privat
Location: Keltergasse 5, 74397 Pfaffenhofen (DE)
Structural engineering: F2K Ingenieure
Building physics: Hoinka
Building services engineering: Energa-plan
Fire prevention consulting: Etgenium
Soundproofing: Planungsgruppe Kuhn



