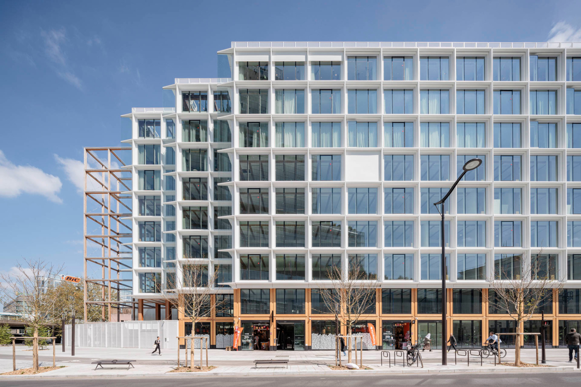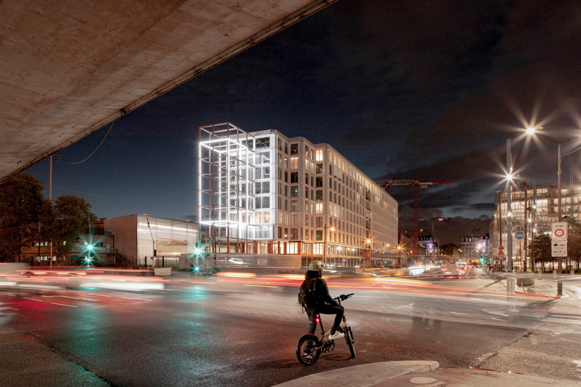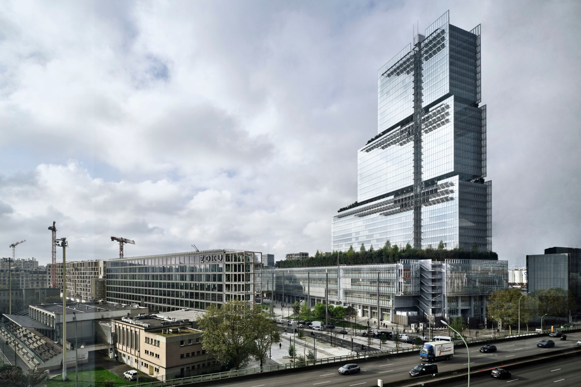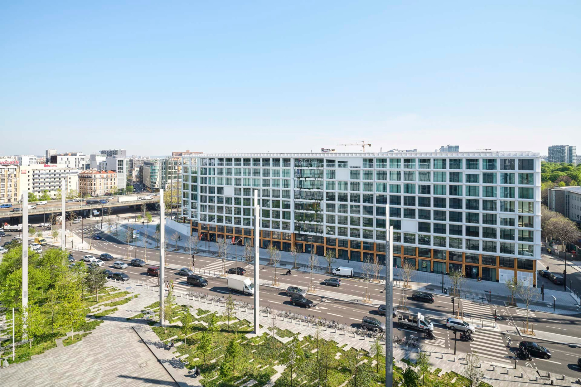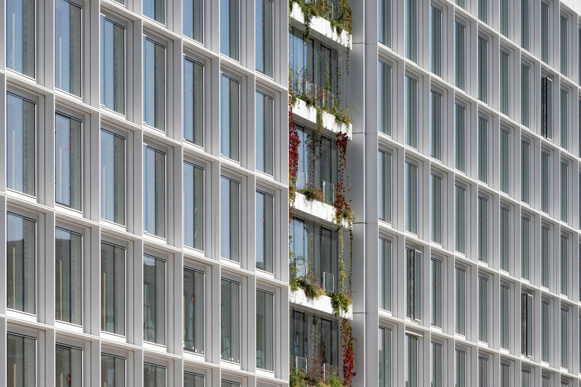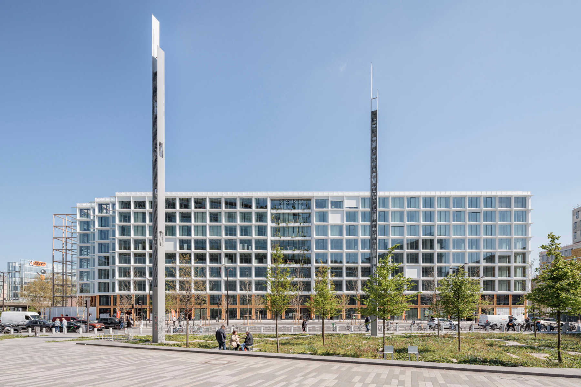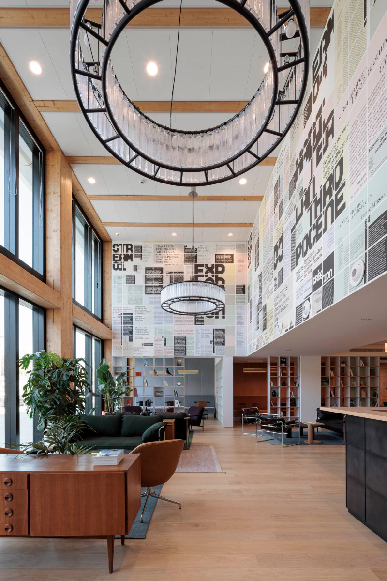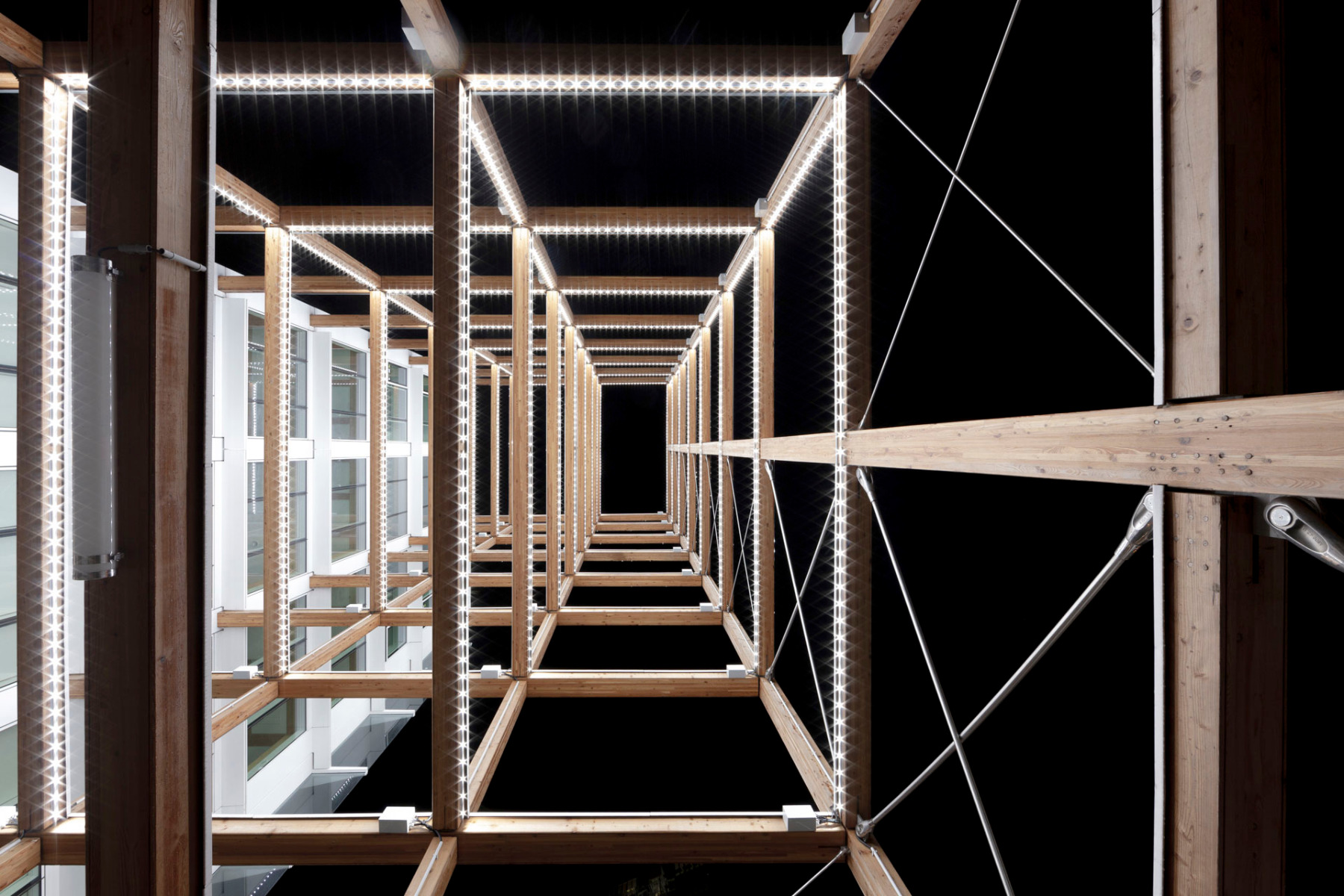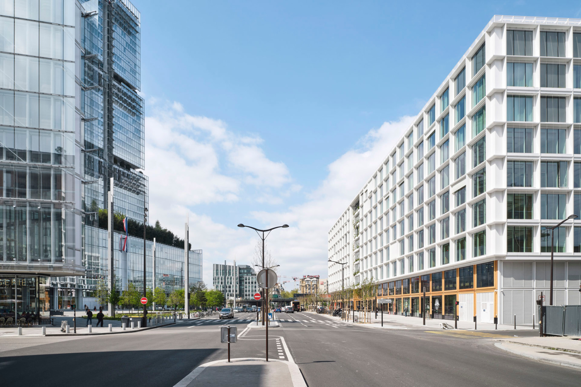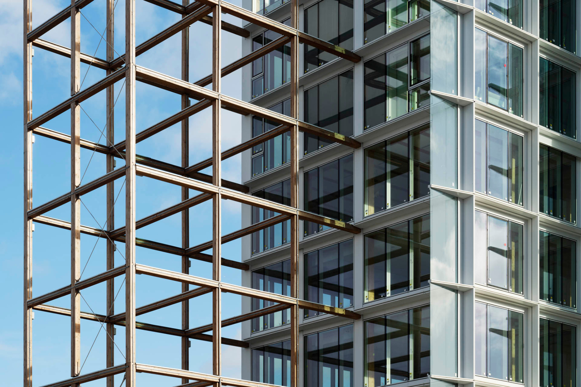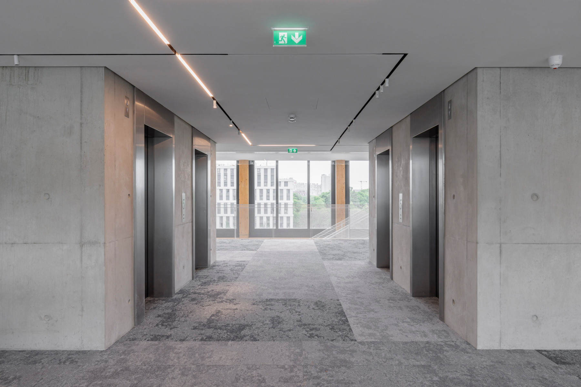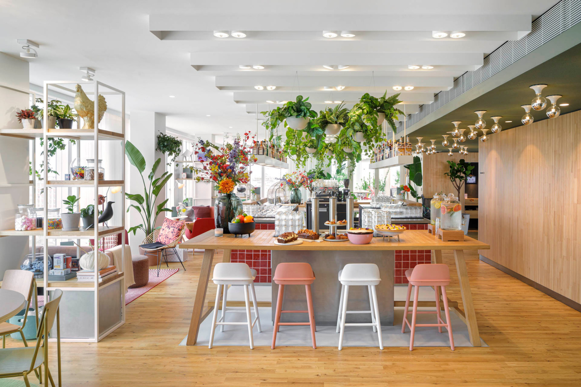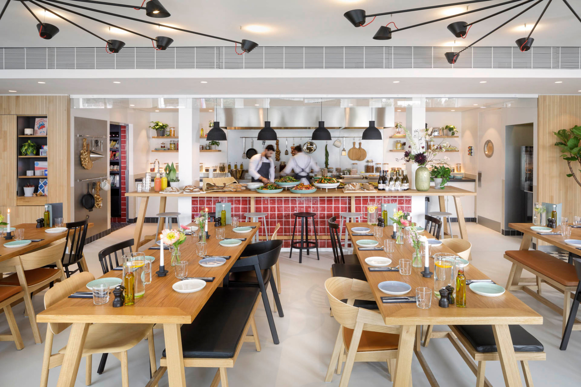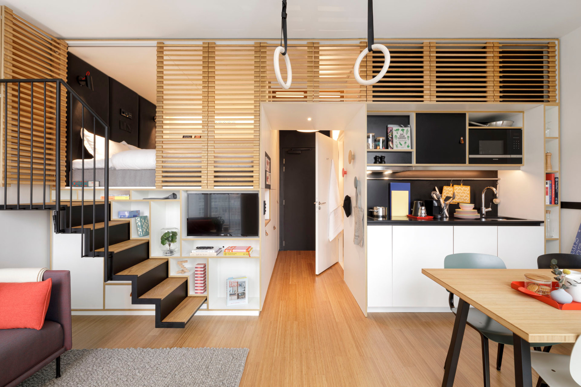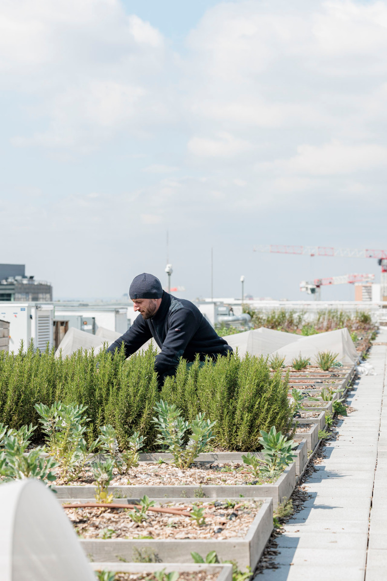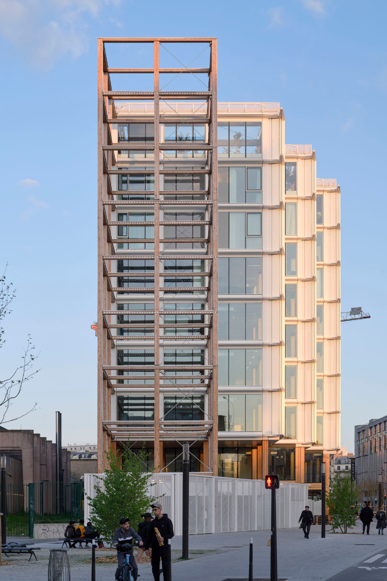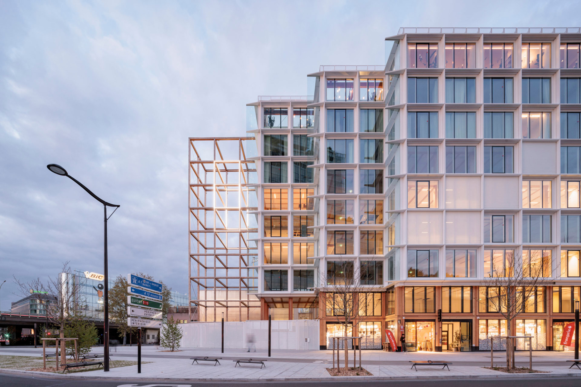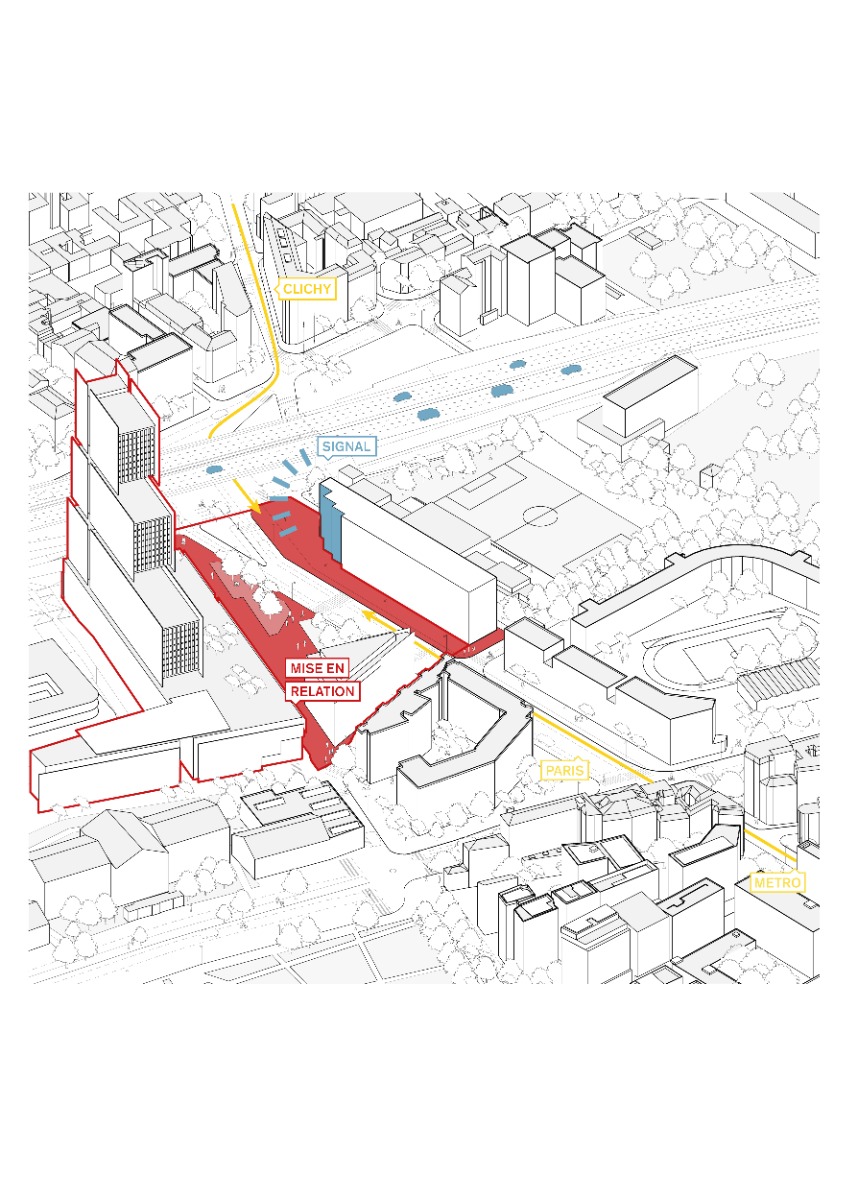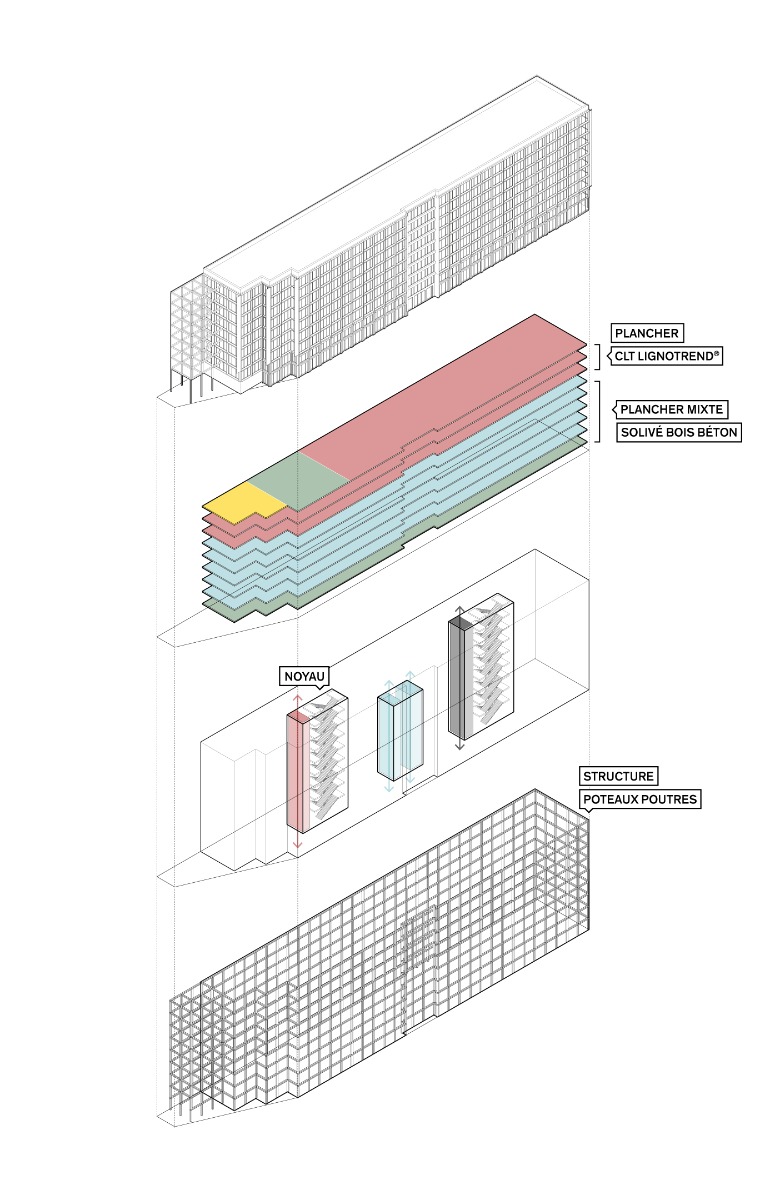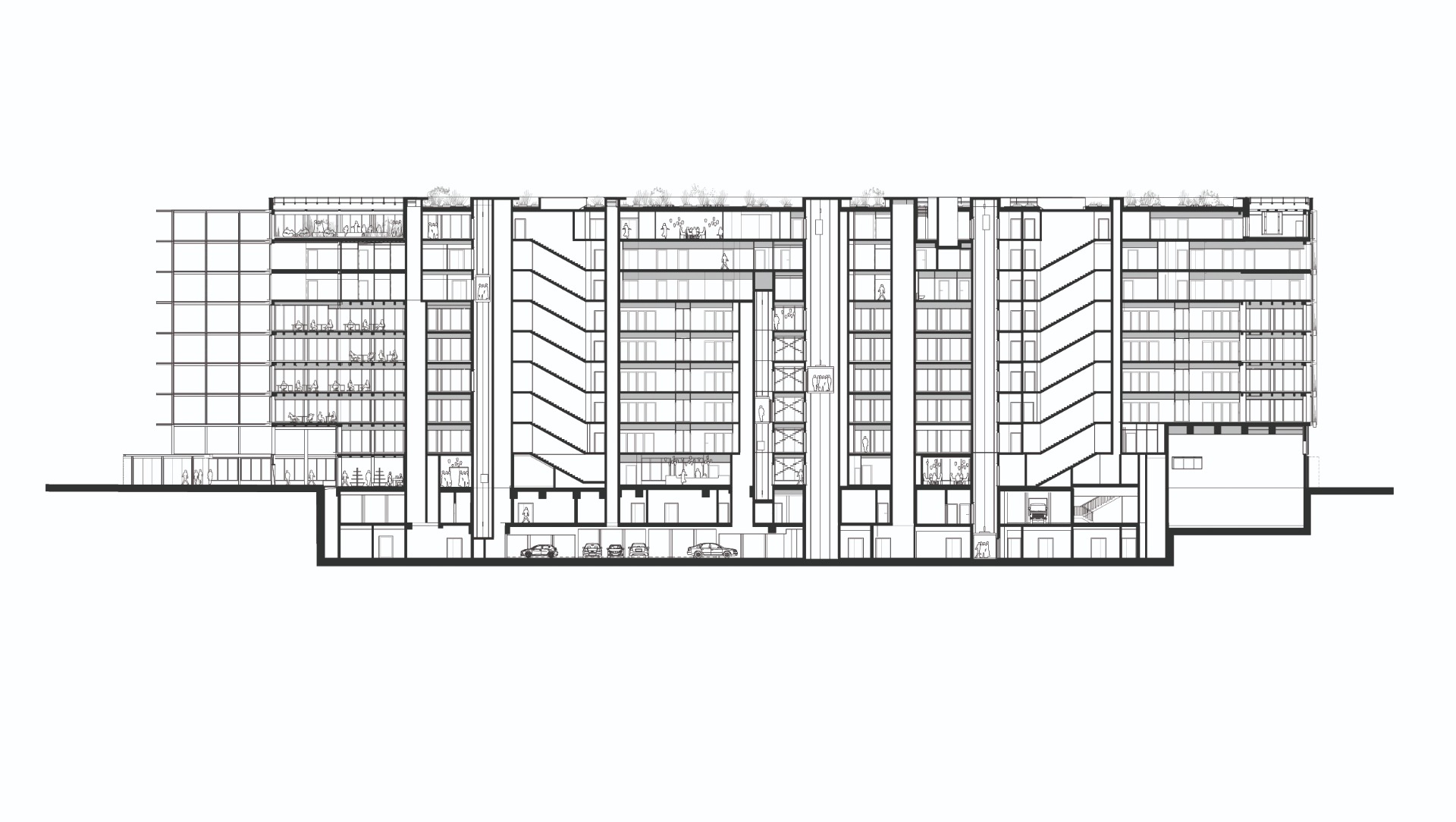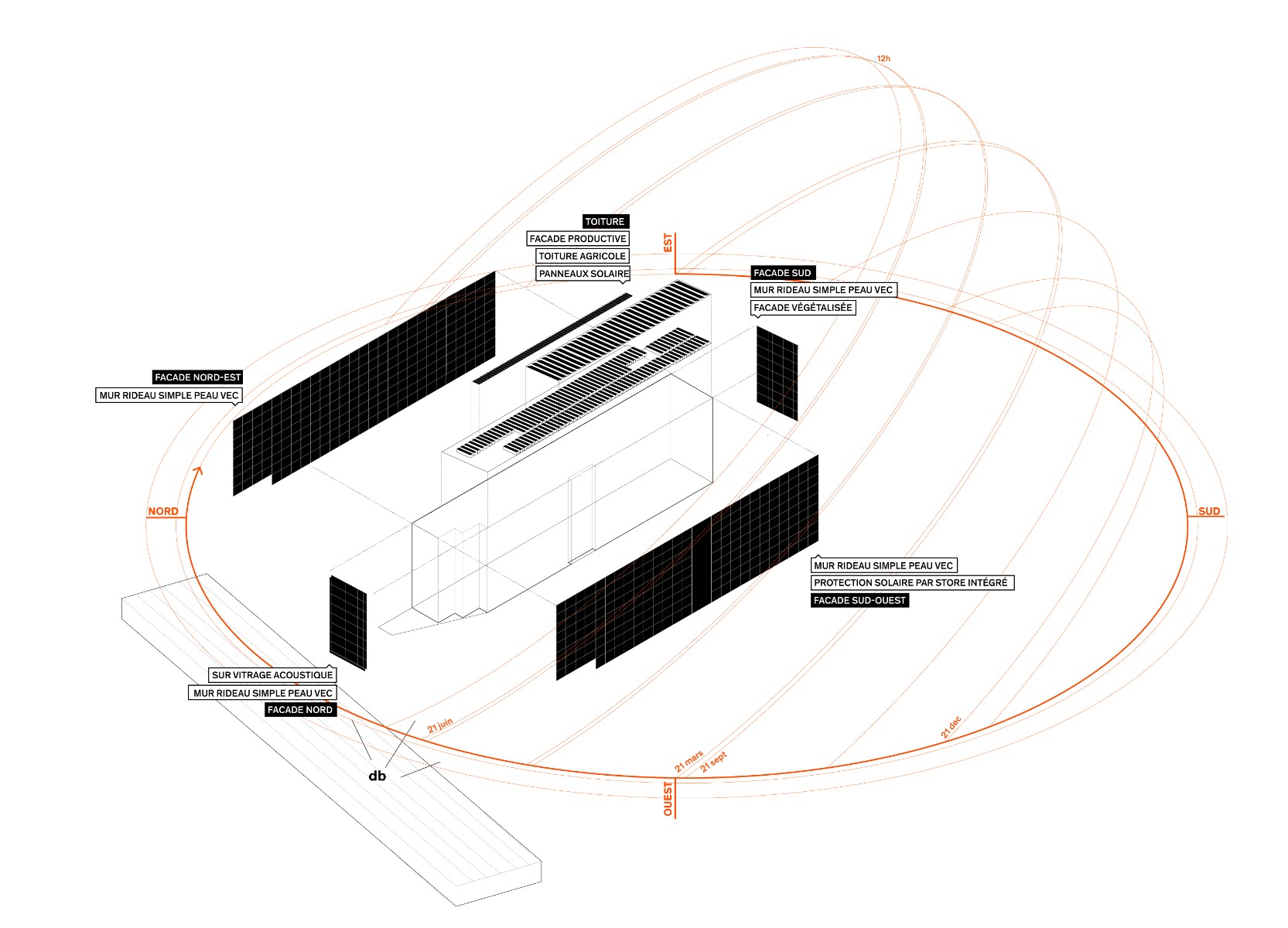Wood-hybrid building
Stream Building in Paris by Philippe Chiambaretta

The diversity of offices, hotel, supermarkets and restaurants can hardly be discerned behind the sharply profiled metal facade. © Salem Mostefaoui
With its broad range of uses, wood-hybrid structure and productive rooftop garden, this new building by the PCA-Stream architecture studio addresses many future issues at once.


A distinguished neighbour: the Stream Building stands directly opposite Renzo Piano’s Tribunal de Paris, not far from the Boulevard Périphérique. © Jean-Philippe Mesguen
The Stream Building, which stands in the new Clichy-Batignolles development area, is the result of the Réinventer Paris idea competition announced in the French metropolis in 2016, whereby interdisciplinary planning teams could submit their proposals for 23 different building sites. For the location directly opposite Renzo Piano’s Tribunal de Paris, the consortium comprising Philippe Chiambaretta’s PCA-Stream office and the Convivio property development company carried the day.
Hotel, offices and shops under one roof
Even back then, the design aimed to bring together the greatest possible range of users in a reversibly constructed building of wood that would promote biodiversity and circularity. Two grocery markets, a microbrewery, a sandwich shop, a salad bar and other businesses have moved into the ground floor and basement. Above these, five office levels have been leased by a cloud-computing provider.


The supporting structure of wood and concrete is taken up by the regular grid of the facade. © Olivier Ouadah
Moreover, 100-m² offices are available as coworking spaces for local organizations. They are operated by the City of Paris. The three topmost levels are currently being used by the Dutch hotel chain Zoku, which rents out a combination of classic hotel rooms and home-office areas.


The interior, © Salem Mostefaoui


In many areas, the architects were able to leave the wooden supports and joists exposed. © Jean-Philippe Mesguen
Skeleton structure facilitates repurposing
All these functions can be changed at some point – in fact, the building structure is designed to this end. It is based on a unified support structure with a lot of wood and little concrete. On the lower six storeys, wood-concrete hybrid ceilings rest on wood supports. The whole structure is reinforced by two concrete stairwell cores. On the upper three levels, even the ceilings consist entirely of cross-laminated timber.


By night, a work of art by Pablo Valbuena illuminates the wooden frame on the north end of the Stream Building with dynamic lighting effects. © Pablo Valbuena
A productive rooftop garden
The skeleton structure continues to the exterior in the regular grid and sharply profiled metal facade. The two end faces of the building and the roof deserve an exact look: to the south, hop vines trail up the facade as a sort of vertical garden. They provide raw materials for the in-house microbrewery. On the north side, the Stream Building ends with an open wooden frame that acts as a stage for a dynamic light installation by artist Pablo Valbuena. On the roof, the architects have combined 385 m² of photovoltaic modules, which cover around 10 % of the building’s electricity requirements, with a rooftop garden measuring 300 m². It will supply the building’s restaurant with fresh salad greens and vegetables.
Architecture: Philippe Chiambaretta Architectes (PCA-Stream)
Clients: Covivio, Hines France, Assurances du Crédit Mutuel
Location: 6 avenue de la Porte de Clichy, Paris (FR)
Structural engineering timber construction: Gustave
Structural engineering concrete construction: Khephren
BIM-Management: Synthesia
Facade planning: VS-A
Interior design (Hotel): Concrete Amsterdam
Landscape architecture: Topager
Building services engineering: CCingénierie
Acoustics: AVLS
Art in the architecture: Pablo Valbuena
General contractor: Groupe Vertical Sea
Gross floor area: 16 200 m²



