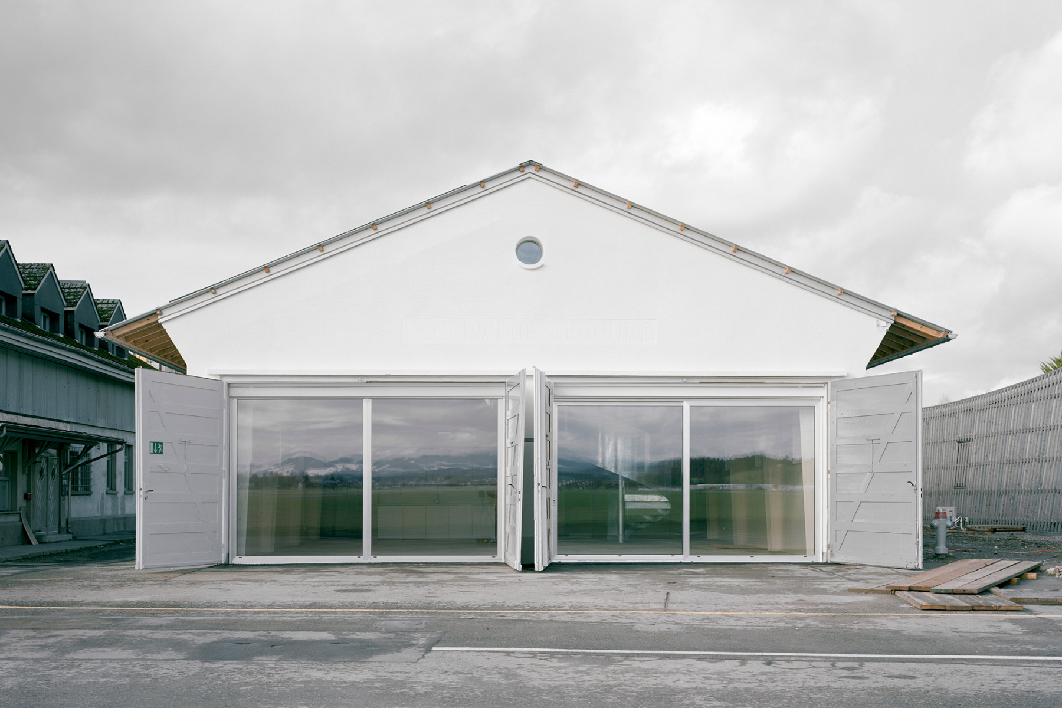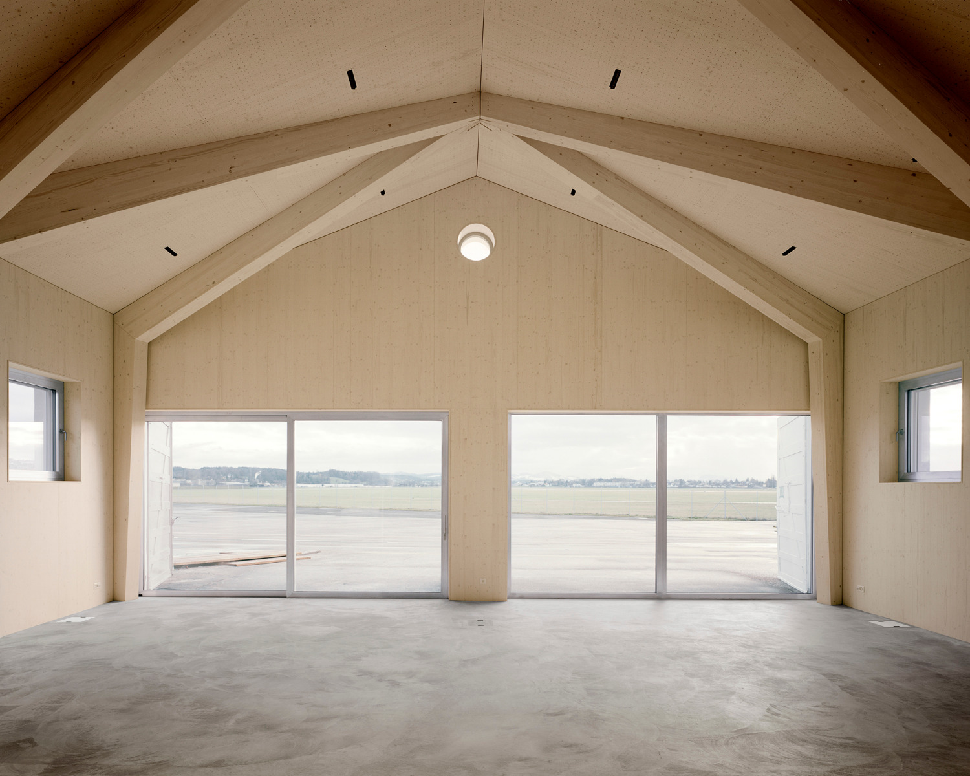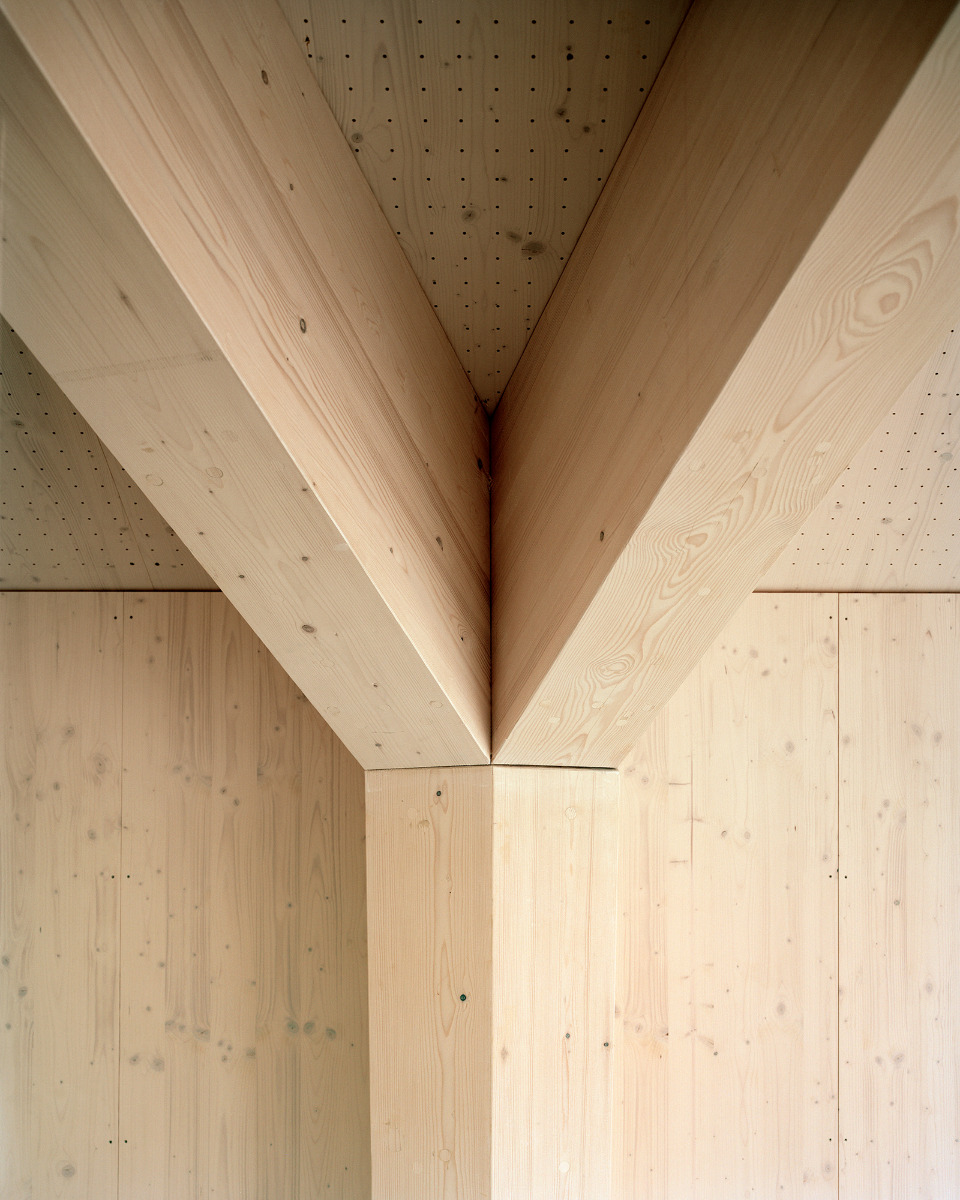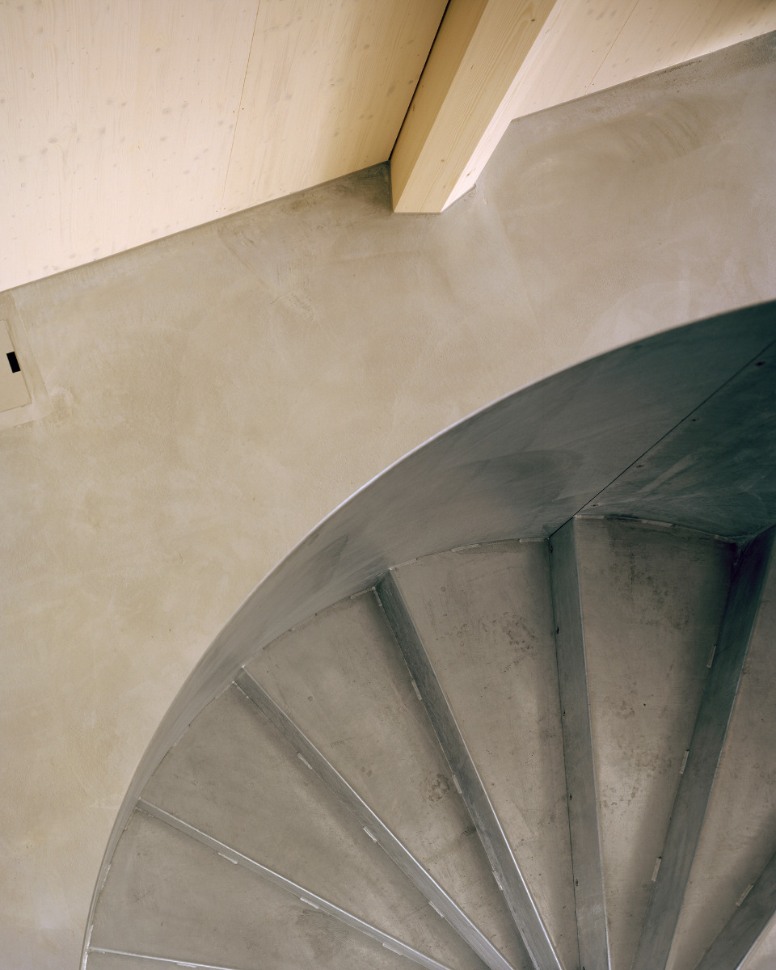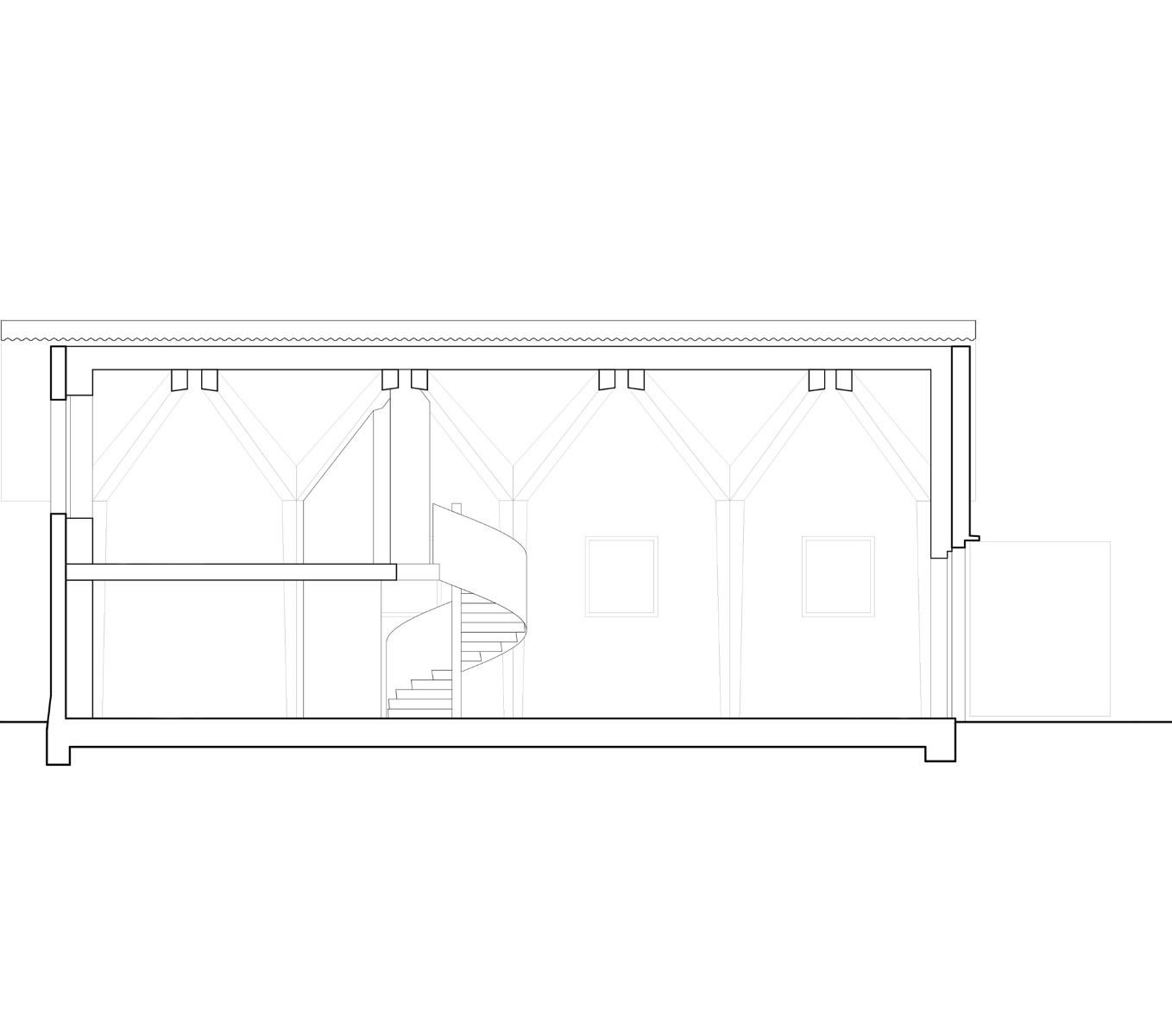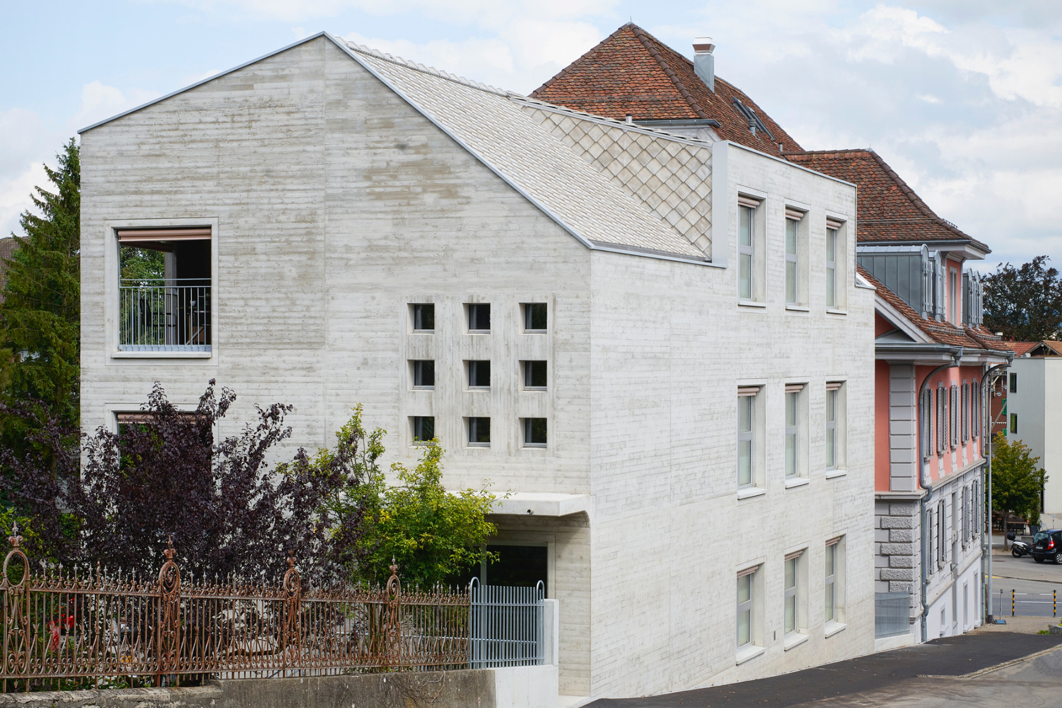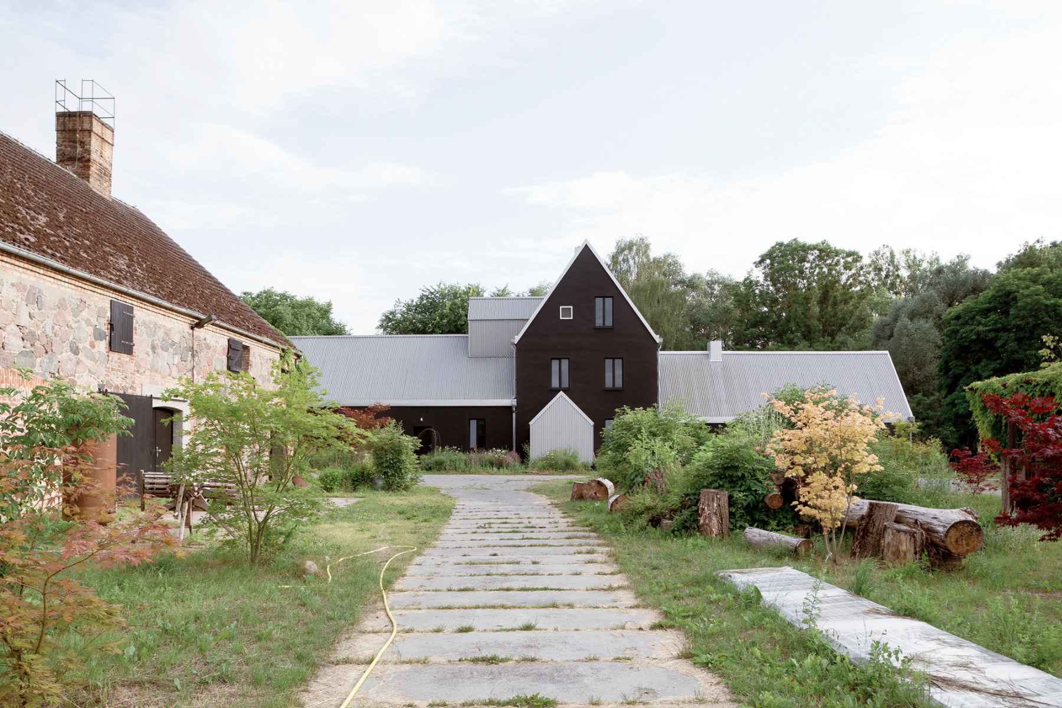Former fire station repurposed
Start-Up Office in Dübendorf by Dario Wohler Architekten

© Rasmus Norlander
Lorem Ipsum: Zwischenüberschrift
As part of a planned innovation park at the old Dübendorf airfield near Zurich, Dario Wohler Architekten have transformed the local fire station into work spaces for start-up companies.


© Rasmus Norlander
Lorem Ipsum: Zwischenüberschrift
The city and canton of Zurich have big plans for the former military airfield east of the Swiss metropolis: along with Zurich’s two universities and other project partners, they want to establish companies and research institutes in the sectors of robotics, mobility, space travel and advanced manufacturing.
Lorem Ipsum: Zwischenüberschrift
Part of the grounds will continue to function as an aerodrome devoted to research, testing and operations. The air force and an air-traffic control centre will remain. One of the first components of the transformation has taken place in the former fire station from 1939.


© Rasmus Norlander
Lorem Ipsum: Zwischenüberschrift
In their redesign, the architects have preserved the duality of the stone exterior walls and wooden roof truss, although the roof itself has been completely replaced. This provided the impetus not only for extensive renovation of the roof, but also to exploit the entire height of the interior. Glulam timber trusses with a conical cross-section now span the main space, which is 12 m wide.


© Rasmus Norlander
Lorem Ipsum: Zwischenüberschrift
Outside, the new roof has been covered with corrugated aluminum sheeting and mounted with photovoltaic modules. Between the wooden beams, the wooden facing shell is visible; the architects have used this to clad the existing walls, which are insulated on the inner side. In the rear portion of the space, a concreted sanitary and technical core bears a mezzanine accessed by a prominently positioned spiral staircase of hot-dipped galvanized steel. On each level above and below the mezzanine, the architects have created a glazed conference room. Moreover, they have also integrated an open kitchenette into the end wall of the technical core. This small kitchen faces the main room.
Architecture: Dario Wohler Architekten
Client: IPZ Property
Location: Wangenstrasse 66, Dübendorf (CH)
General contractor: HRS Real Estate
Structural engineering: Ribi Blum Bauingenieure
Building physics: Kopitsis Bauphysik
Facade planning: NM Fassadentechnik



